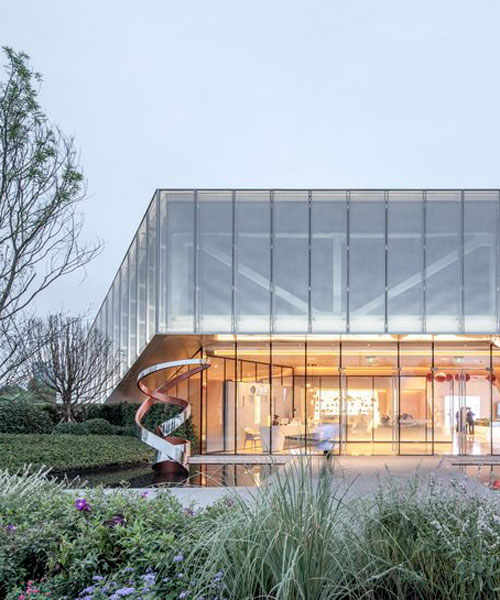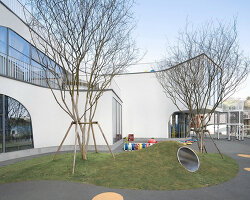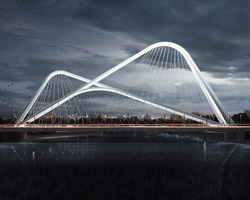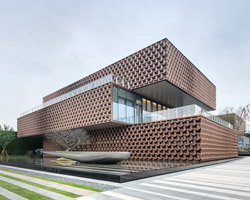shanghai-based firm NAN architects designed a community center in the yubei district in chongqing, china, that seems to peel out of the ground to invite visitors in. located at the popular intersection of yueqing avenue and xinyue road, the project was first used temporarily by the sales center. but in order to meet the needs of the early exhibition center and later the event space, the designers used long spans and overhanging truss structures to create a column-free space.
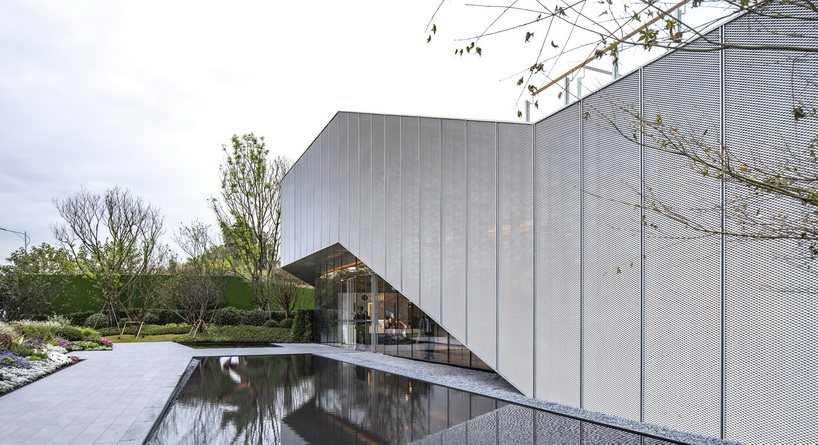
NAN architects created an unobstructed area of over 1,000 sqm, providing a public urban living room that serves the residents of surrounding communities. the flowing structure responds to the formal logic of circulation paths such as stairs, and forms a rich roof platform. the architects used the structure to express the unique spaces, or what mies van der rohe called ‘universal space’ and ‘flowing space’.
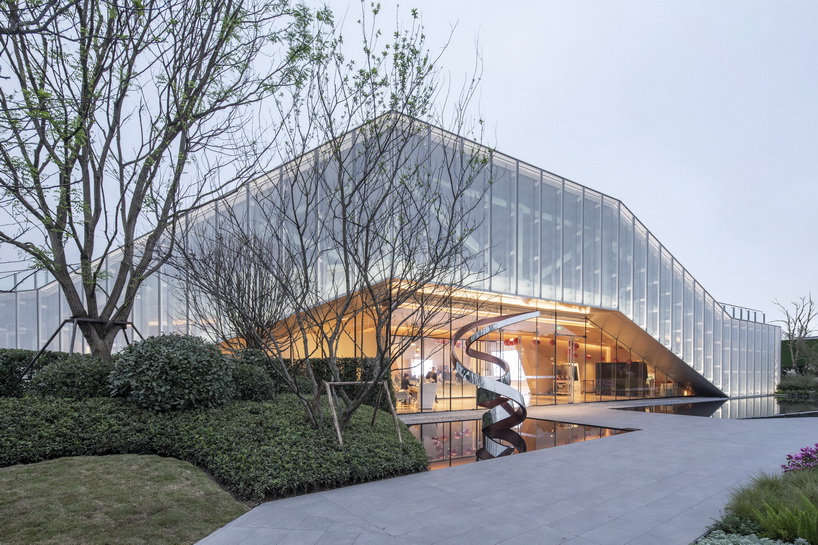
the surrounding aluminum meshes provide angled shade for the interiors and an ethereal quality to the facade. the shading makes a private atmosphere in the interior space, while not blocking the parallel light, so that the interior remains illuminated naturally. the structure is draped behind the aluminum meshes, creating a mysterious relationship between the inside and the outside.
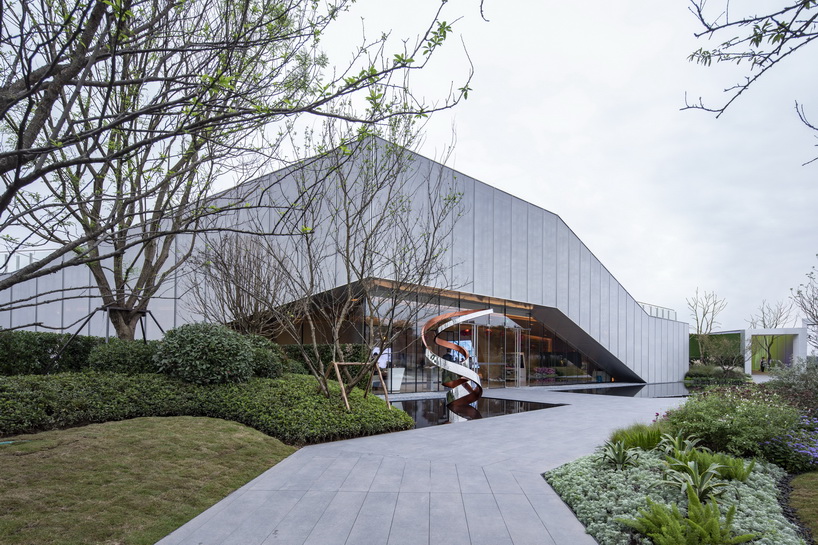
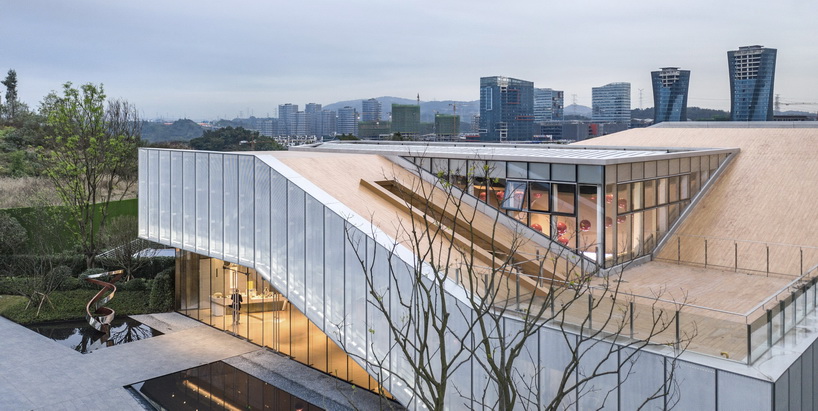
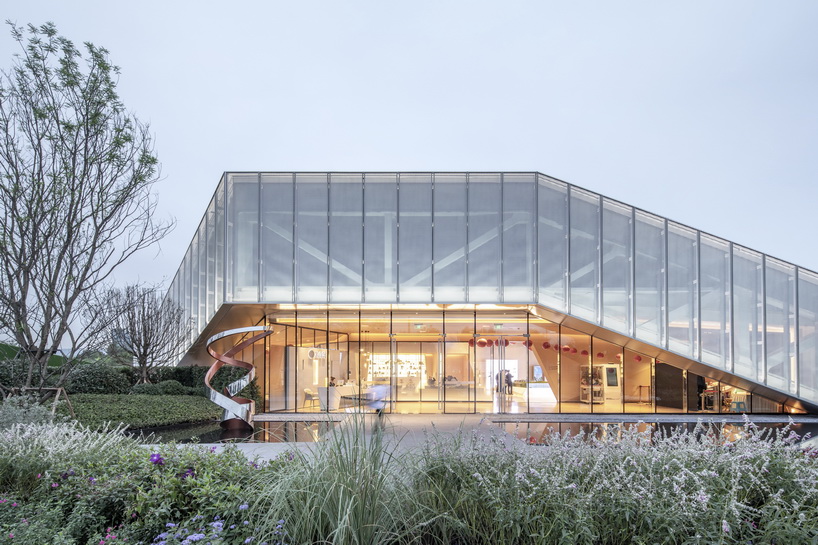
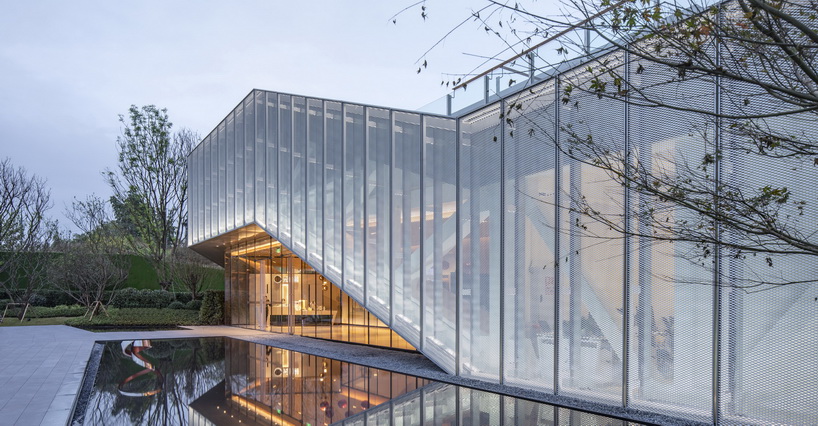
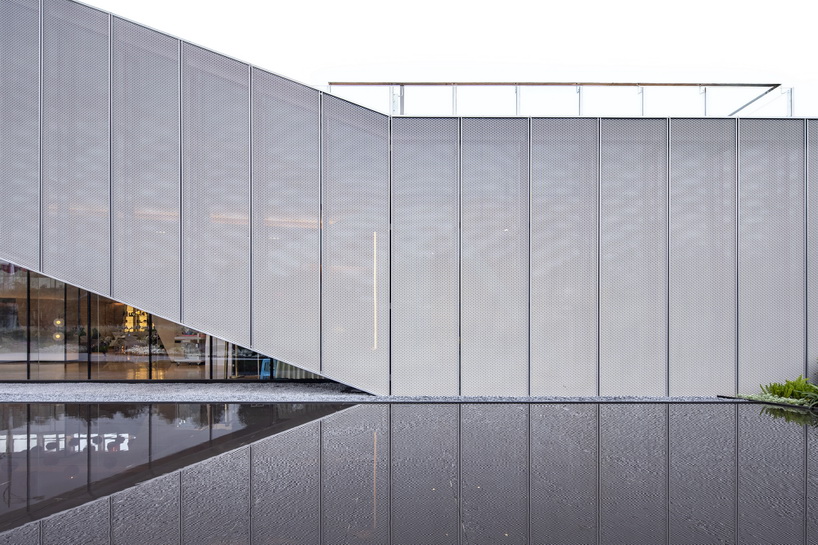
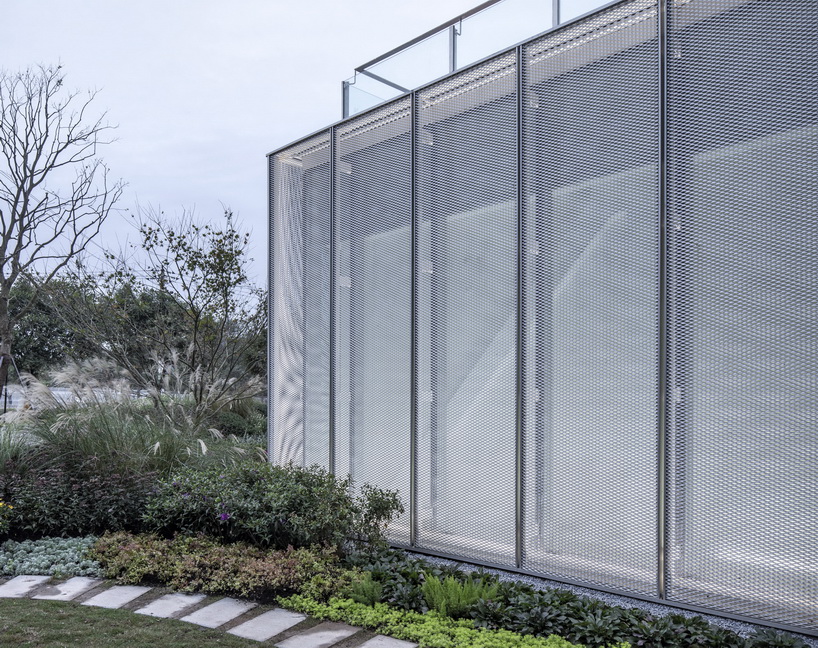
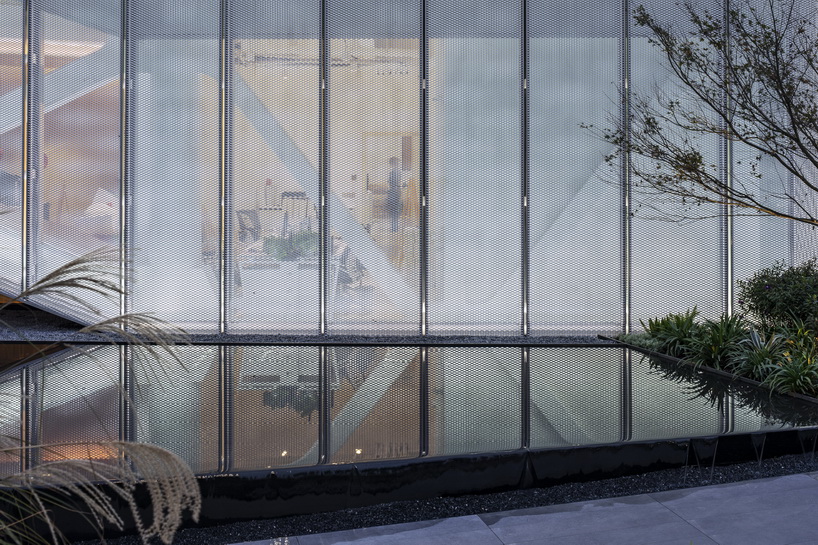
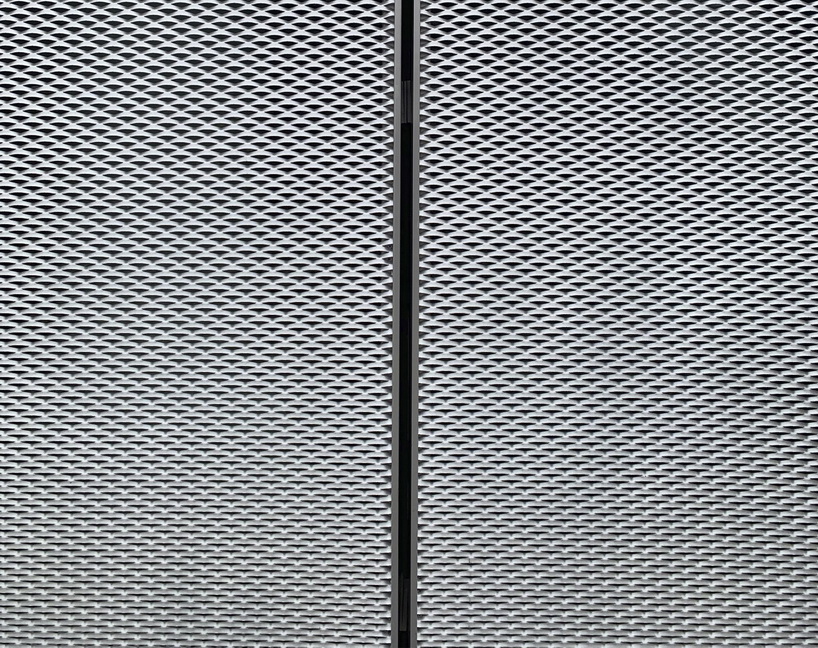
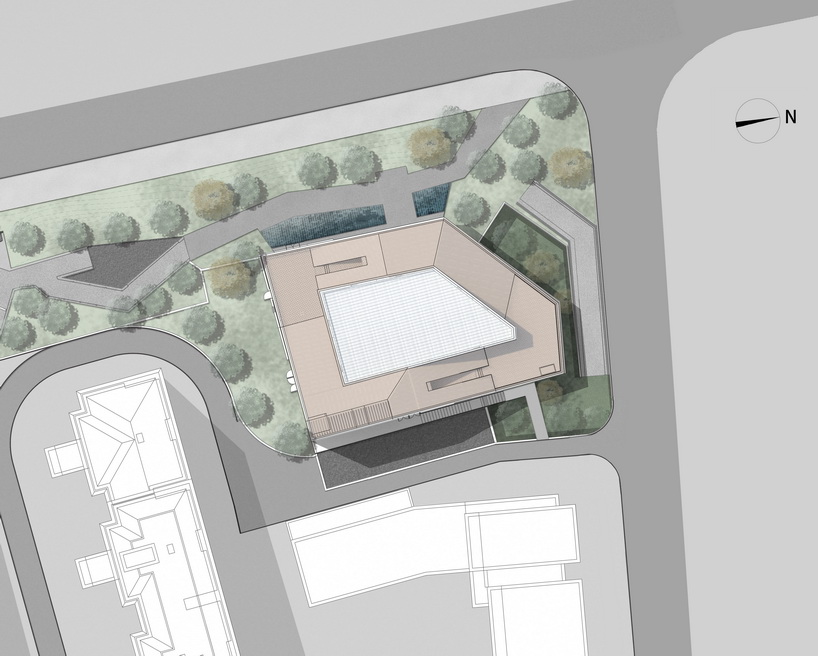
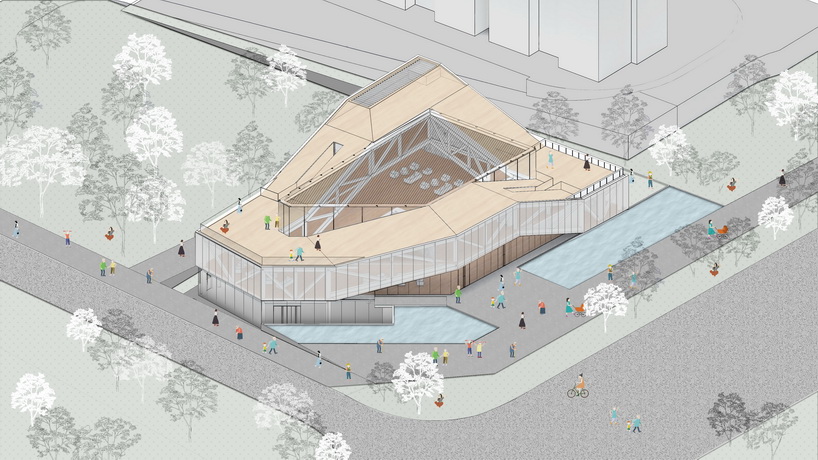
project info:
principal: xu nan
design team: huilian tang, zhonghan tan, xiao fang
client: hongkong land
structural design: kai he (cmcu engineering co, ltd.)
curtain wall design: dan long cmcu engineering co, ltd.)
construction drawing design: han li (cmcu engineering co, ltd.)
photography: tian fangfang
location: chongqing, china
project year: 2019
area: 2700㎡
material: steel, aluminum panel, aluminum meshglass curtain wall
designboom has received this project from our ‘DIY submissions‘ feature, where we welcome our readers to submit their own work for publication. see more project submissions from our readers here.
edited by: cristina gomez | designboom
