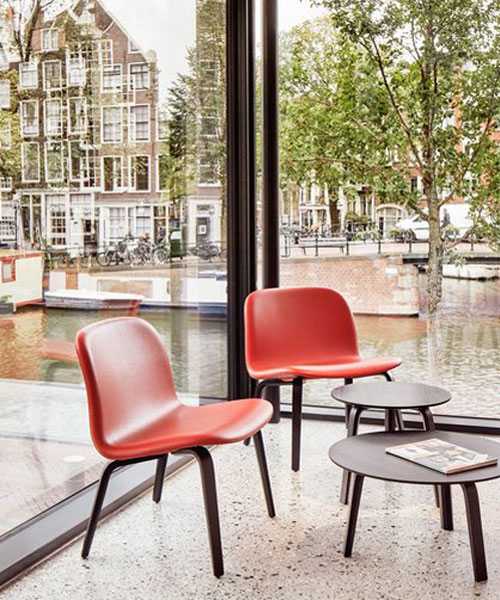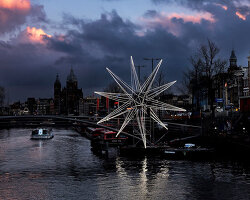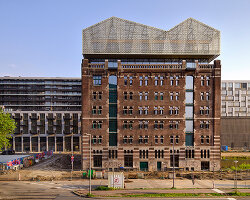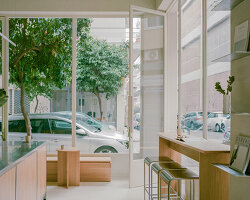with a concept focusing on ‘rush and reflection’, rotterdam-based studio, namelok, has completed the new anne frank house museum cafe in amsterdam. providing restaurant and bar facilities to visitors, the design is inspired by the place’s history, and in particular, the postwar period which saw the desire for rapid improvement. with these two opposing notions of reflection and dynamism, and a rich palette of materials, the resulting café provides a varied and multi-functional spatial experience.
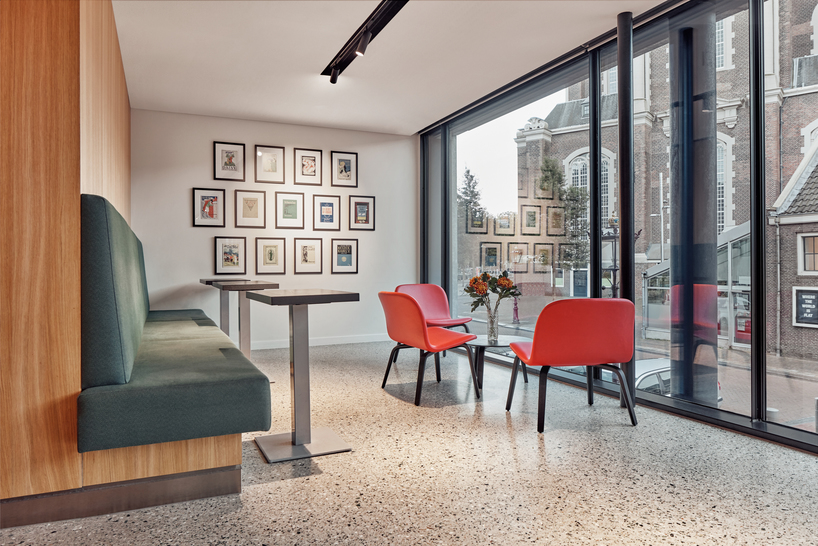
centralizing the bar element divides the space and creates more quiet seating in the back
all images courtesy of namelok
before embarking on the design, namelok researched the existing visitor experience and found that there was a sudden transition from the history of the anne frank house to present day, and that people needed a moment of reflection after the secret annexe. with this in mind, the design aims to be subdued yet also special.
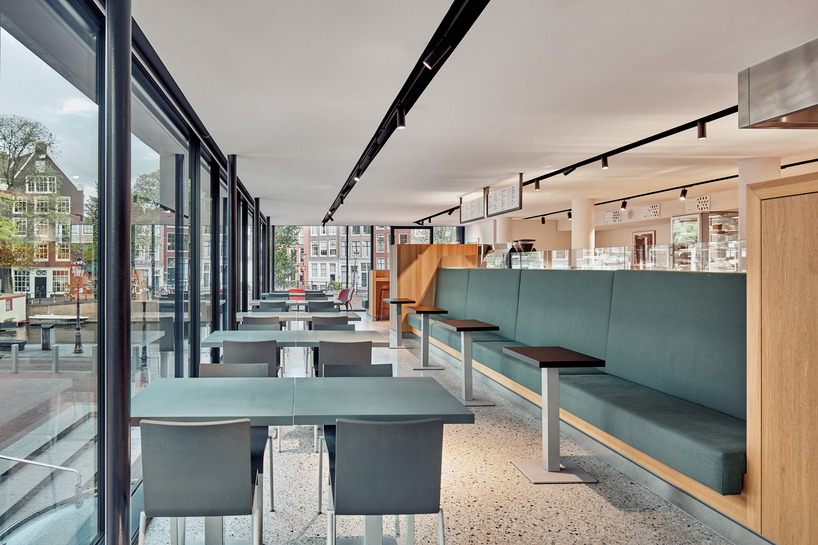
the bar is a multifunctional object and incorporates a beautiful seating area on the other side
in the center of the café stands a large 9-meter long bar that serves as a multifunctional object and is aligned with the row of columns in the middle of the room. the bar works to create different atmospheres. in front, the mood is dynamic as rushed visitors can buy food to-go before going back to the hustle and bustle of amsterdam. the rear side of the bar is much quieter – visitors can enjoy the view of the canal, relax, and take a seat on various types of furniture. lounge seats alternate with dining tables and wall benches to accommodate everyone.
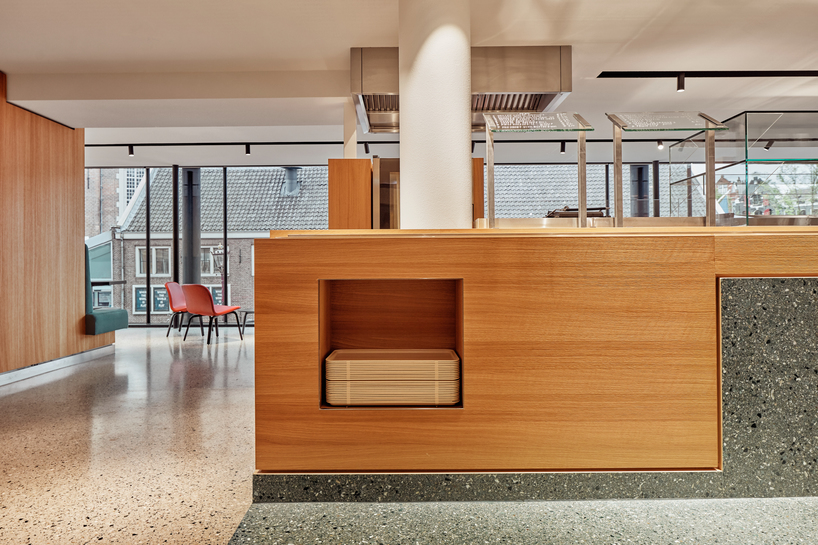
the bar counter serves to-go as well as to-stay customers and is designed to be highly efficient to keep up with the large amount of visitors
layers of carefully assembled grey and green terrazzo connect different parts of the space. the meters long stone front of the display bar features a unique casting of dark green terrazzo enriched with grey dutch river stones. this material extends into the floor surface, but then changes to an inverted alternative: green marbles in a grey concrete base. the application of large areas of warm oak and various fabrics completes the collage of materials. the natural textiles were used in many different ways in the post-war period when scarcity arose.
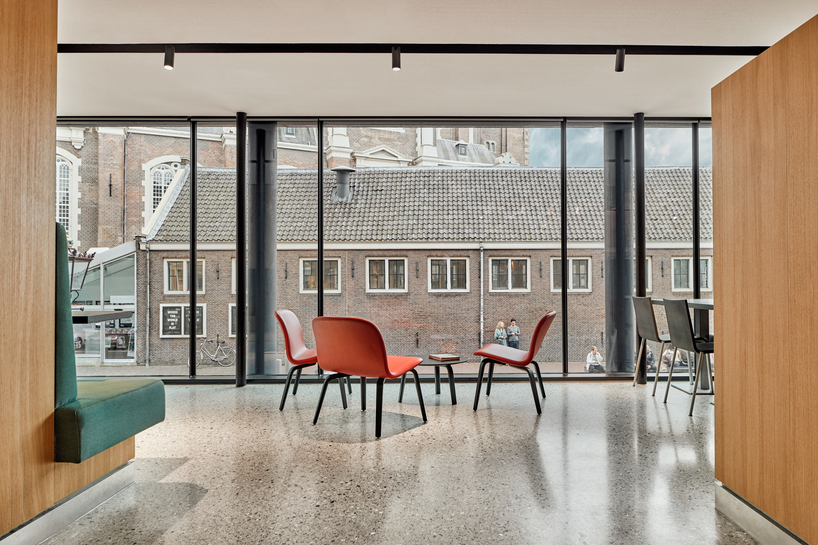
the variety in seating options offer something different for everyone
when researching the post-war period of jewish history in amsterdam, namelok made reference to photos from the series ‘jews of amsterdam’ by the american photographer leonard freed. his photos yielded an enormous amount of documentation and a wealth of stories, which have given the project a broad historical context and deeper meaning. the café marks part of a larger transformation of the museum. in 2018 the building was thoroughly modified to the design of biermanhenket.
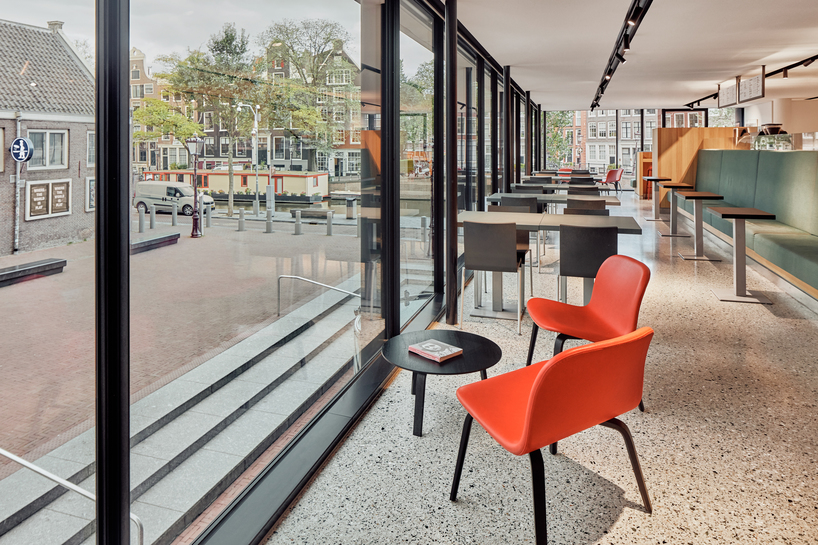
as the cafe is raised above street level, visitors can enjoy a cup of coffee without being distracted by the long lines in front of the entrance
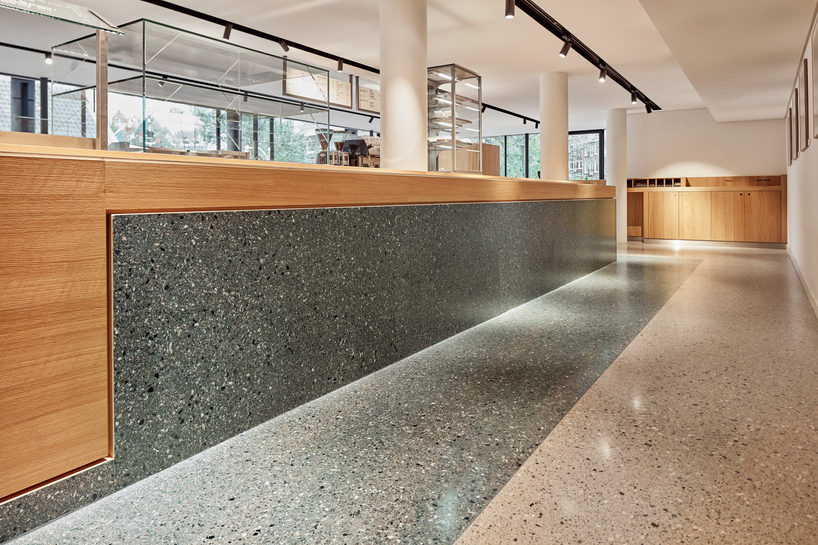
the display bar, with a 9-meter stone front, features a unique casting of dark green terrazzo
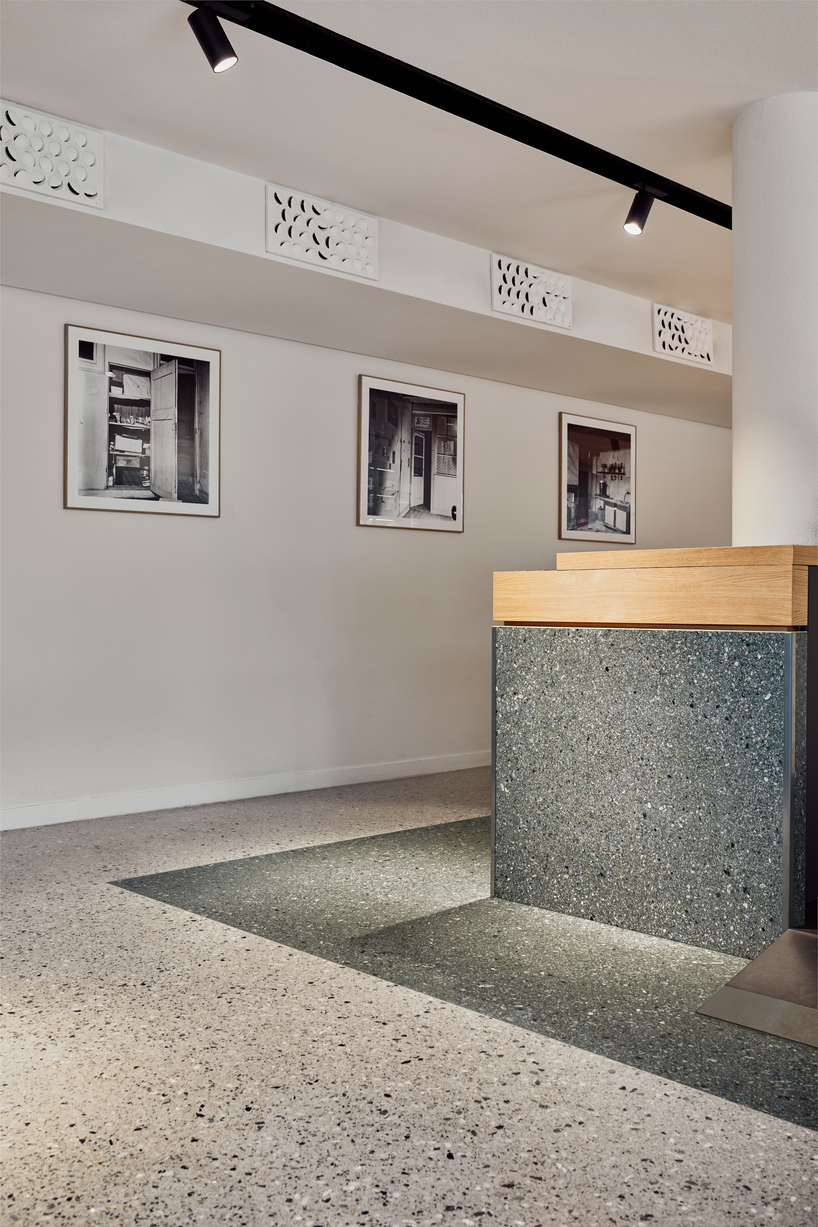
carefully assembled grey and green terrazzo connects the different elements and creates a unified whole
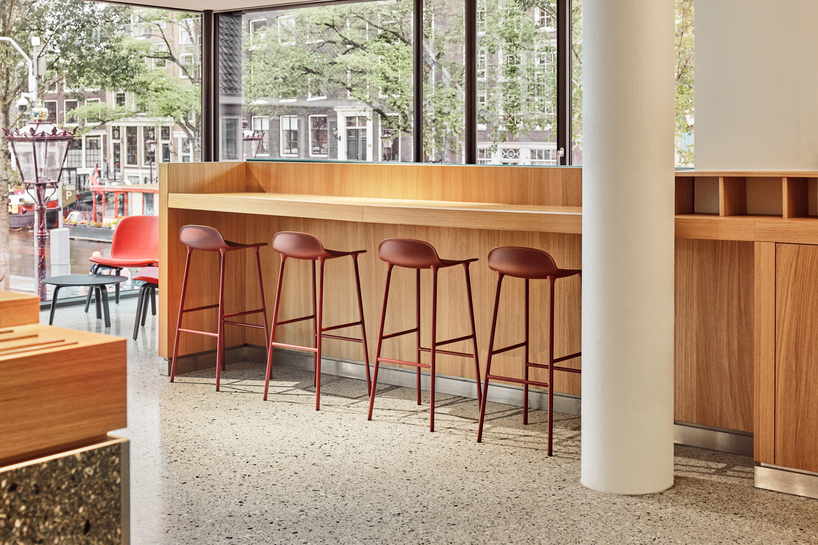
a collage of materials, textures and refined, modern details make an inviting atmosphere
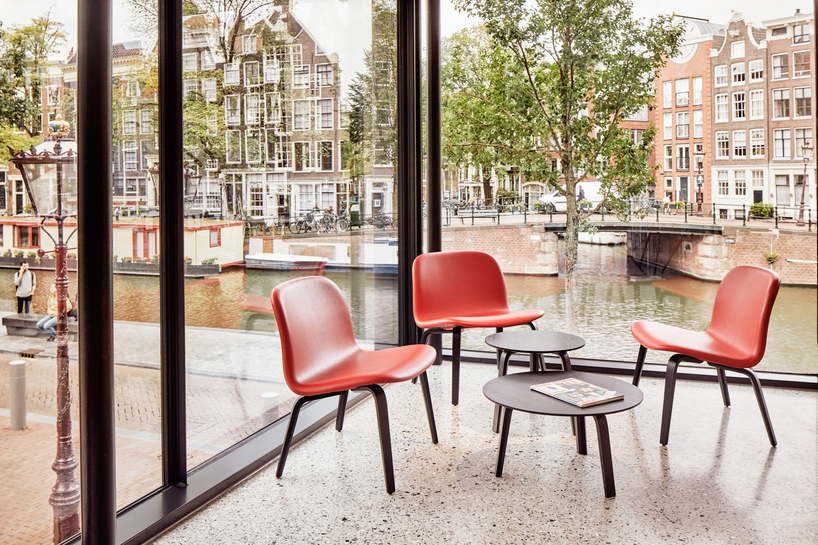
visitors can enjoy the beautiful scenery of amsterdam city center while relaxing in the lounge area
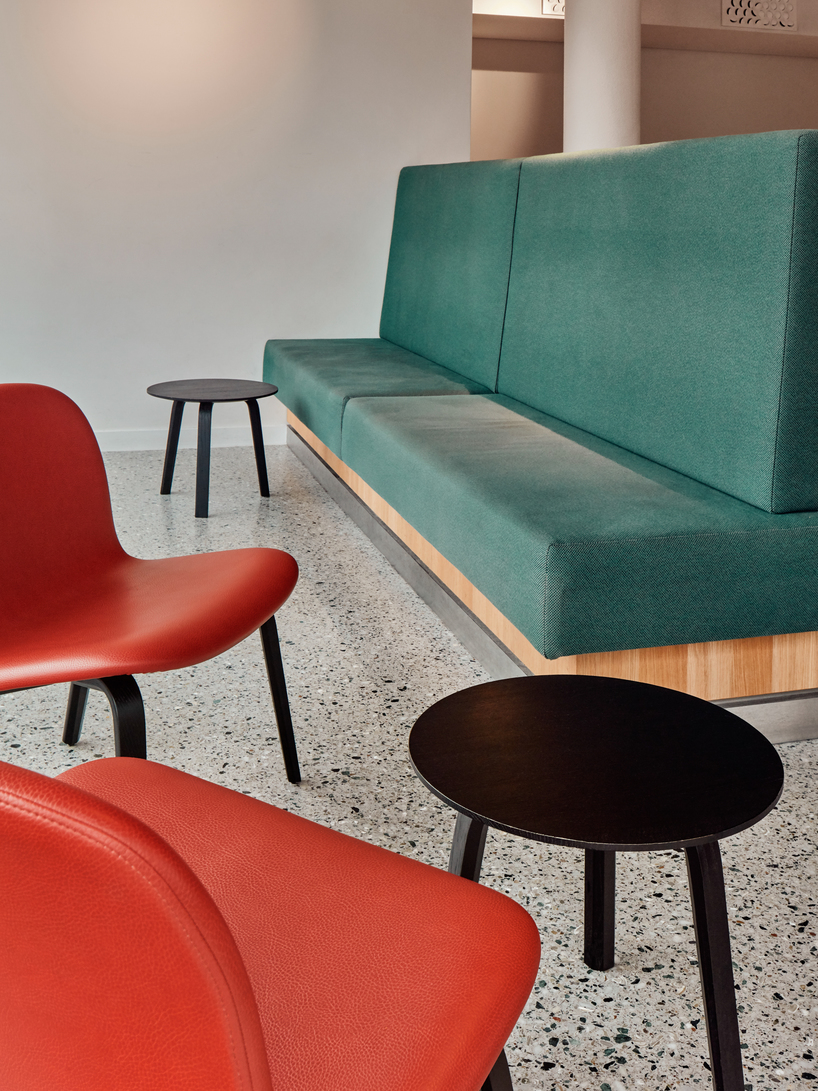
the colors were inspired by the history of the anne frank house
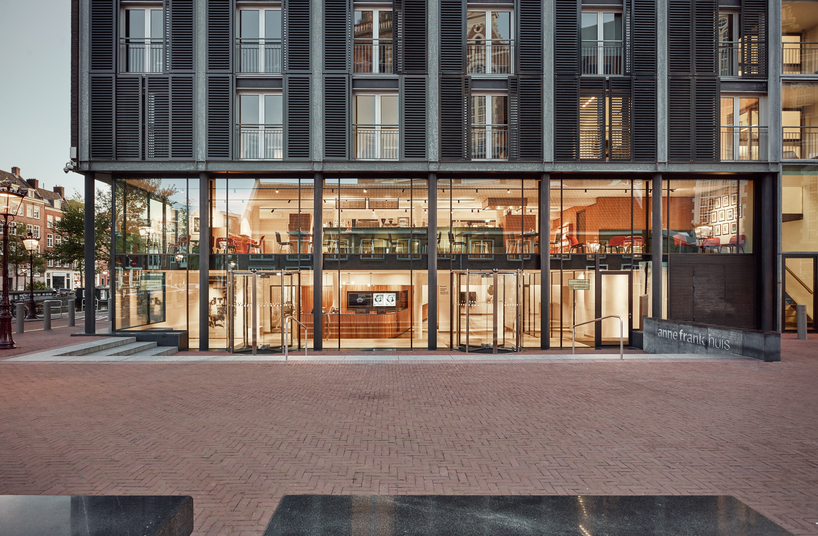
from the outside, the café can be seen as a warm and welcoming lounge area, right above the entrance
project info:
project name: anne frank house museum cafe
project type: interior design
program: restaurant / bar, culture
location: amsterdam, the netherlands
client: anne frank stichting
design: namelok
size: 2961 ft2 (250 sqm)
status: completed
year: 2016 – 2018
partners: jackaroo biermanhenket
designboom has received this project from our ‘DIY submissions‘ feature, where we welcome our readers to submit their own work for publication. see more project submissions from our readers here.
edited by: lynne myers | designboom
