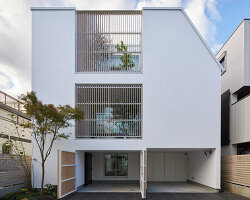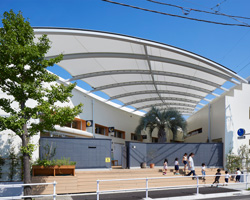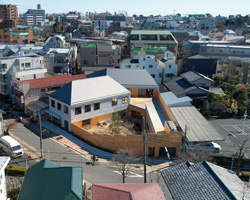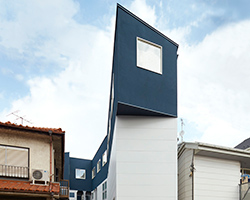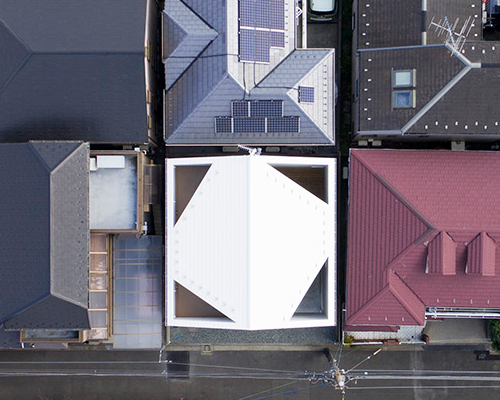KEEP UP WITH OUR DAILY AND WEEKLY NEWSLETTERS
PRODUCT LIBRARY
do you have a vision for adaptive reuse that stands apart from the rest? enter the Revive on Fiverr competition and showcase your innovative design skills by january 13.
we continue our yearly roundup with our top 10 picks of public spaces, including diverse projects submitted by our readers.
frida escobedo designs the museum's new wing with a limestone facade and a 'celosía' latticework opening onto central park.
in an interview with designboom, the italian architect discusses the redesigned spaces in the building.
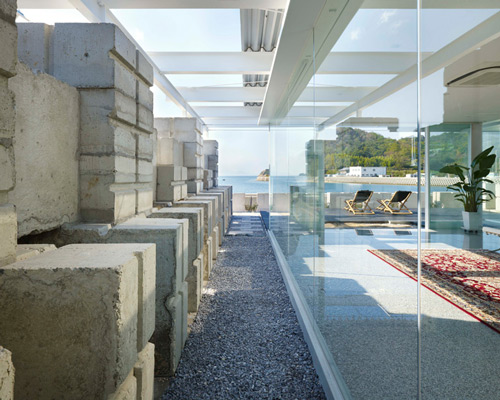
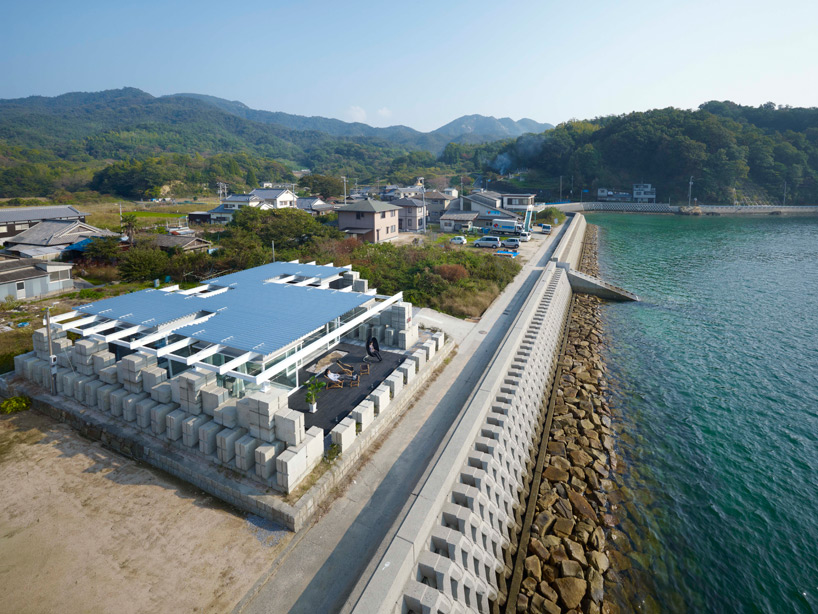 aerial view
aerial view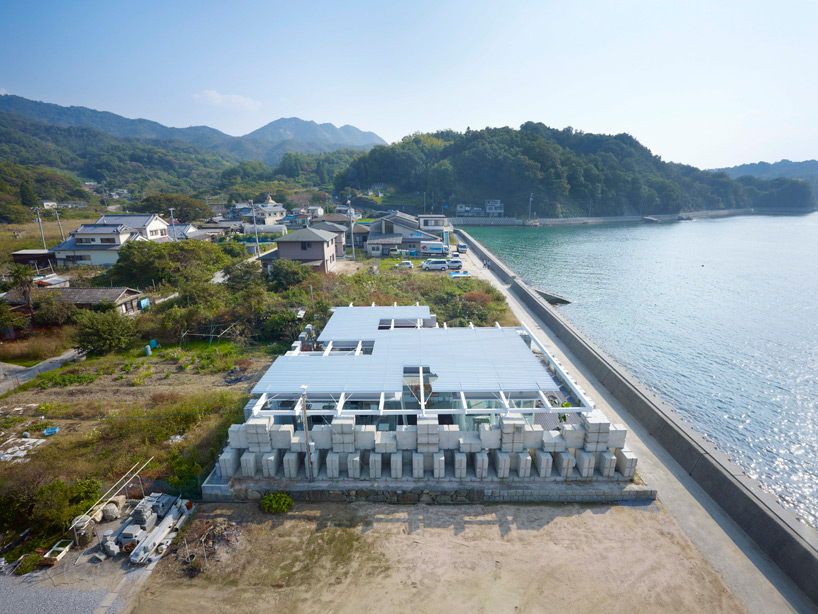 similar to a breakwater, stacked concrete blocks form the exterior walls
similar to a breakwater, stacked concrete blocks form the exterior walls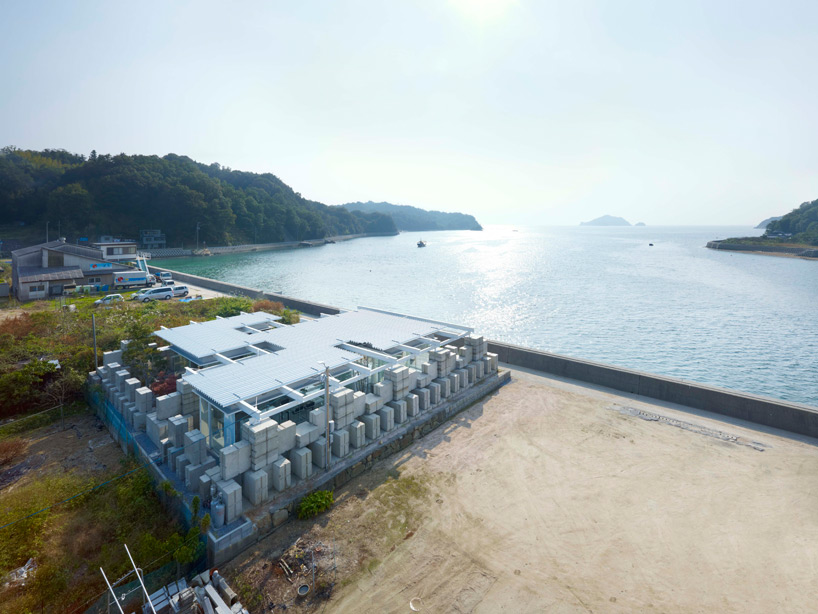 ocean view
ocean view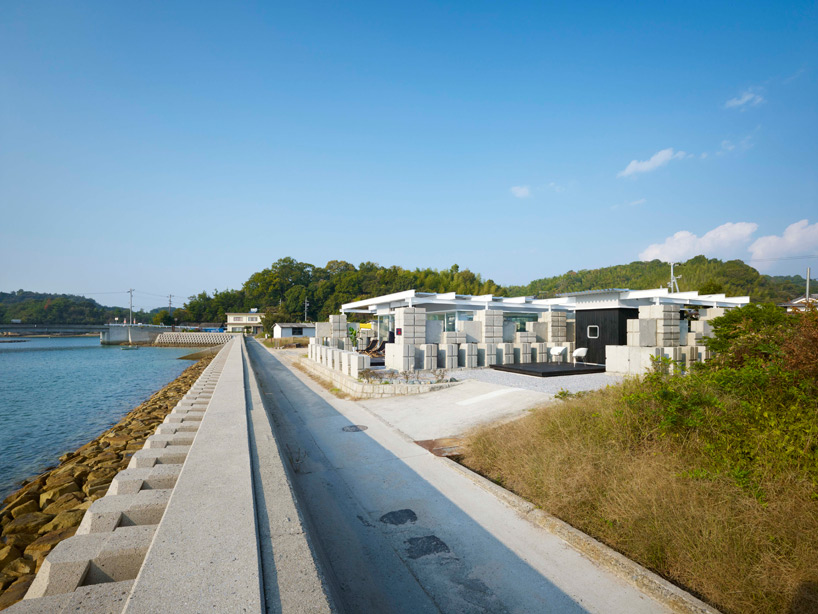 the dwelling’s walls mimic the oceanside retaining wall
the dwelling’s walls mimic the oceanside retaining wall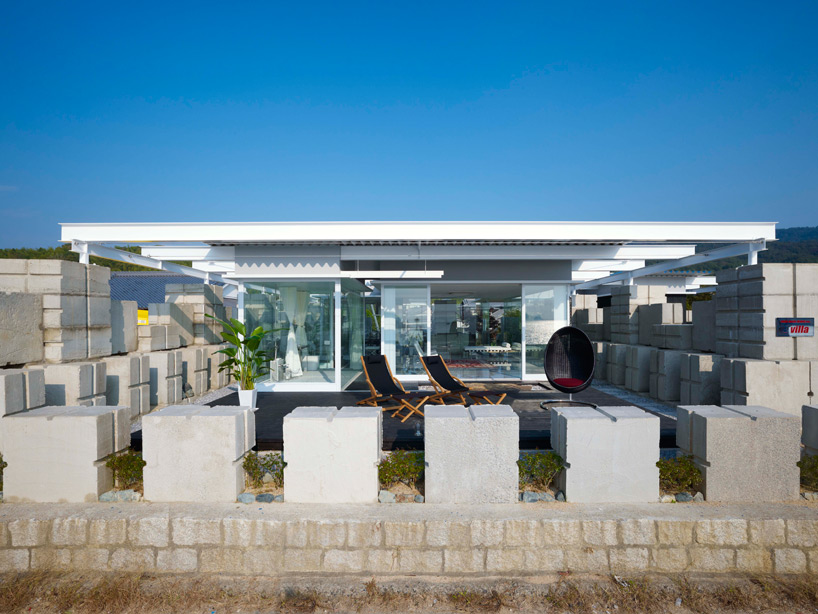 outdoor patio
outdoor patio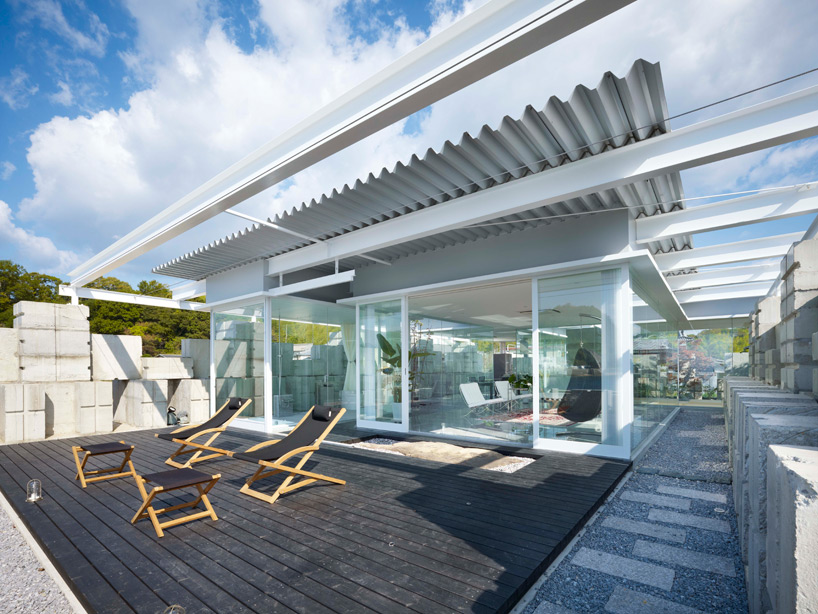 sunning deck
sunning deck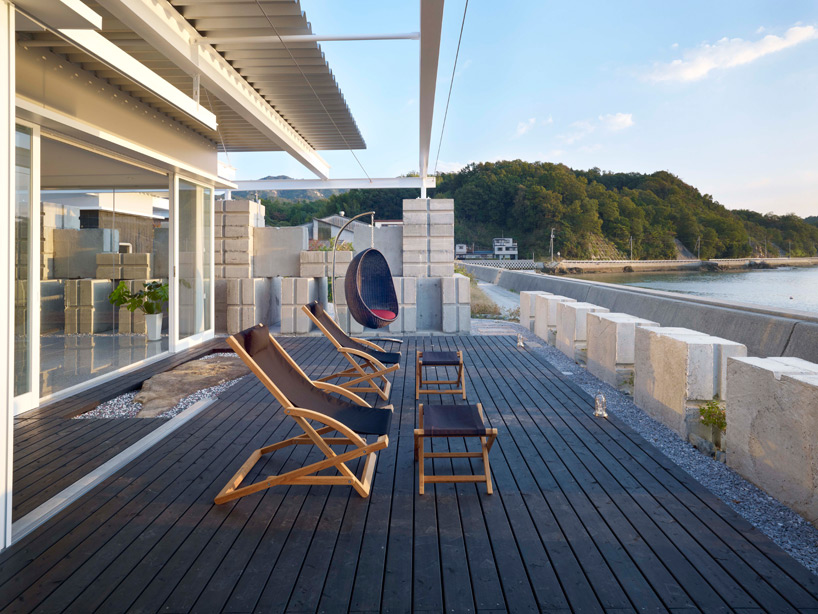 sunning deck
sunning deck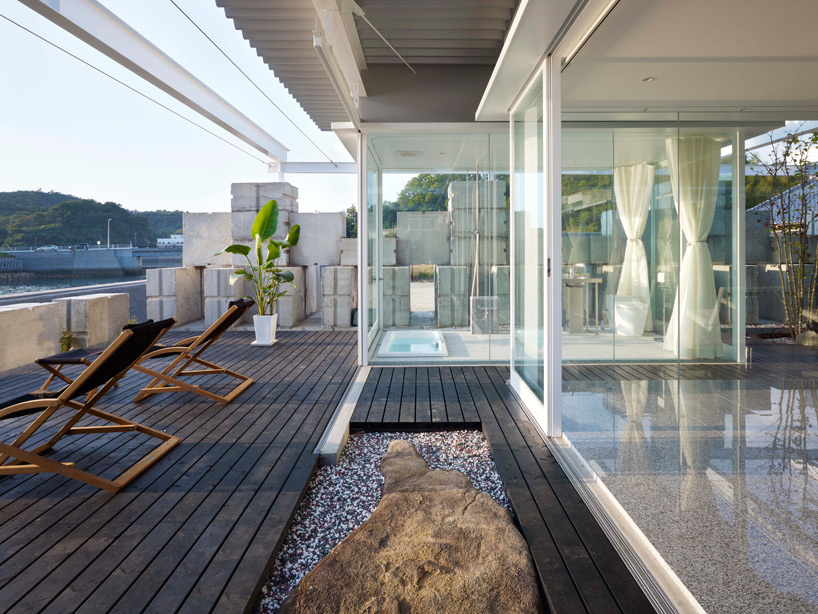 staggered roof and window planes transition into the interior of the house
staggered roof and window planes transition into the interior of the house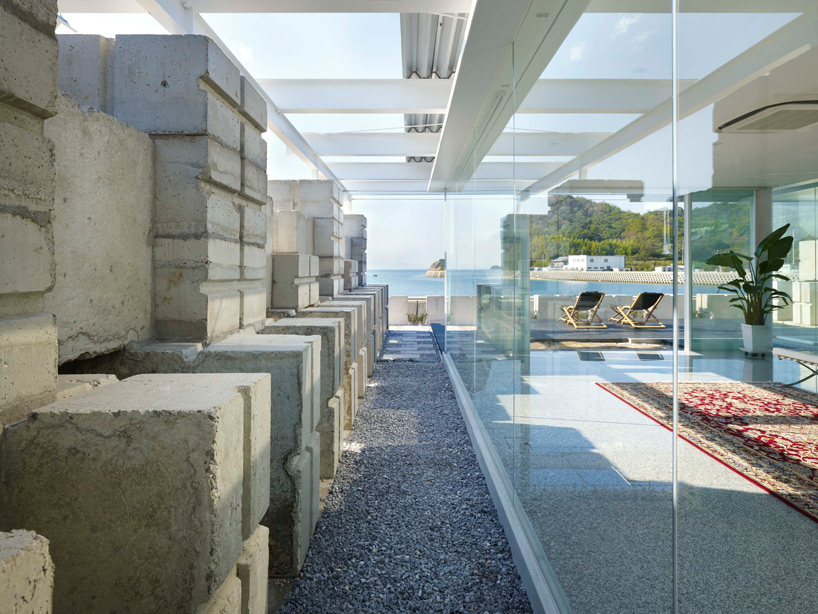 gravel path between the concrete blocks and glass enclosure
gravel path between the concrete blocks and glass enclosure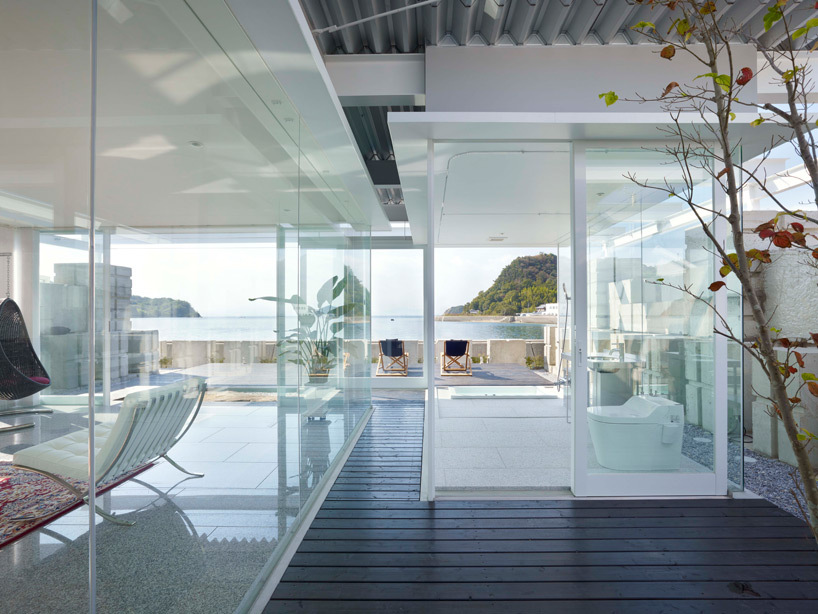 corridor to the bathroom
corridor to the bathroom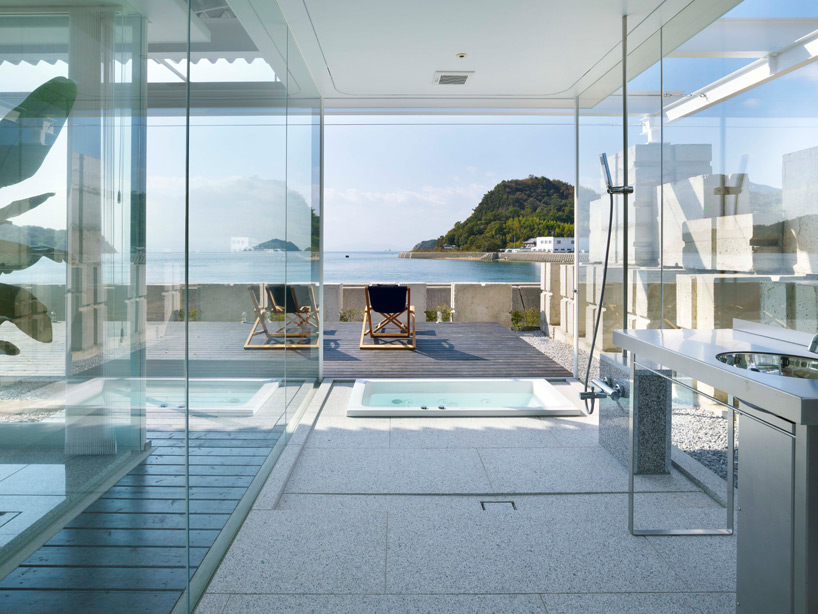 glass house
glass house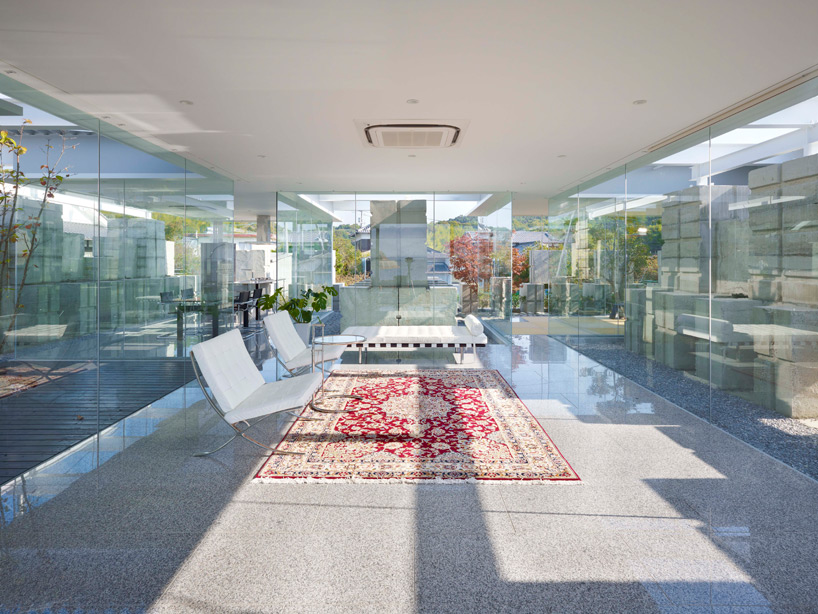 living space
living space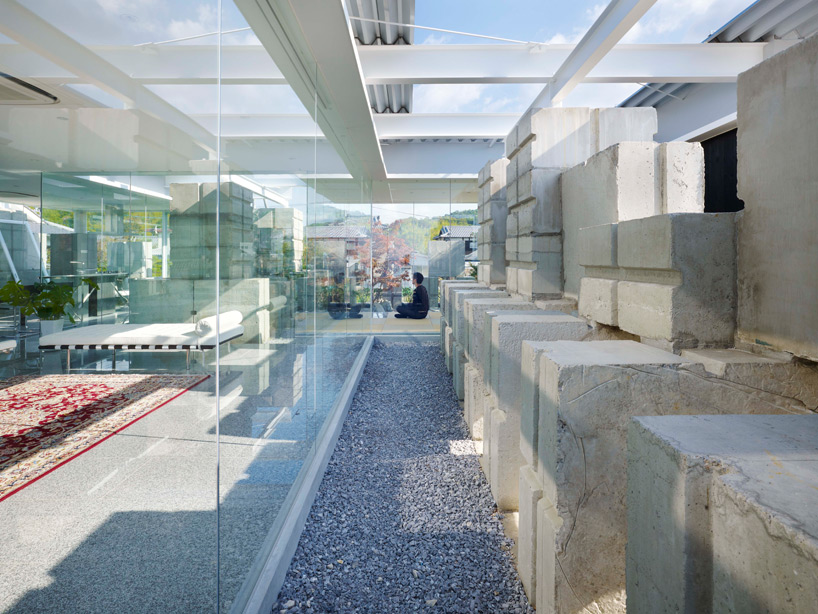 view to the tatami room from the terrace
view to the tatami room from the terrace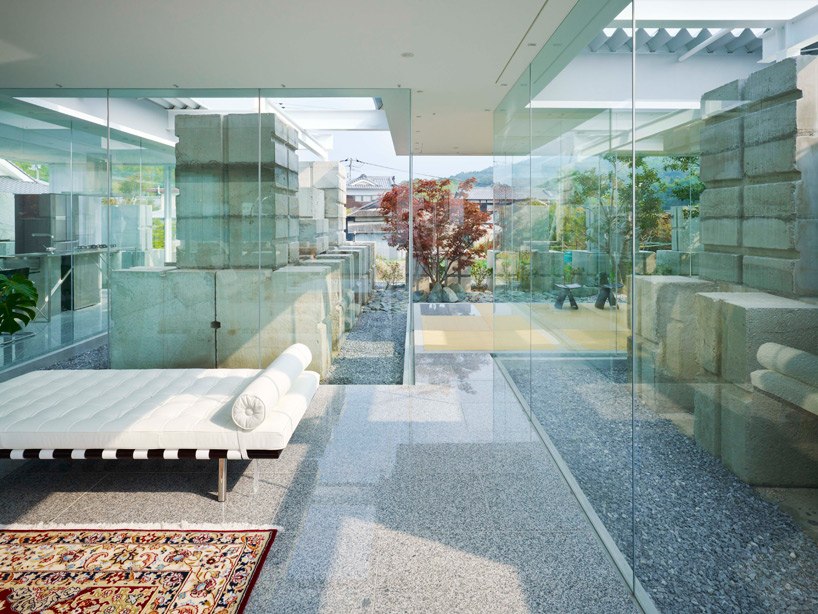 glass house
glass house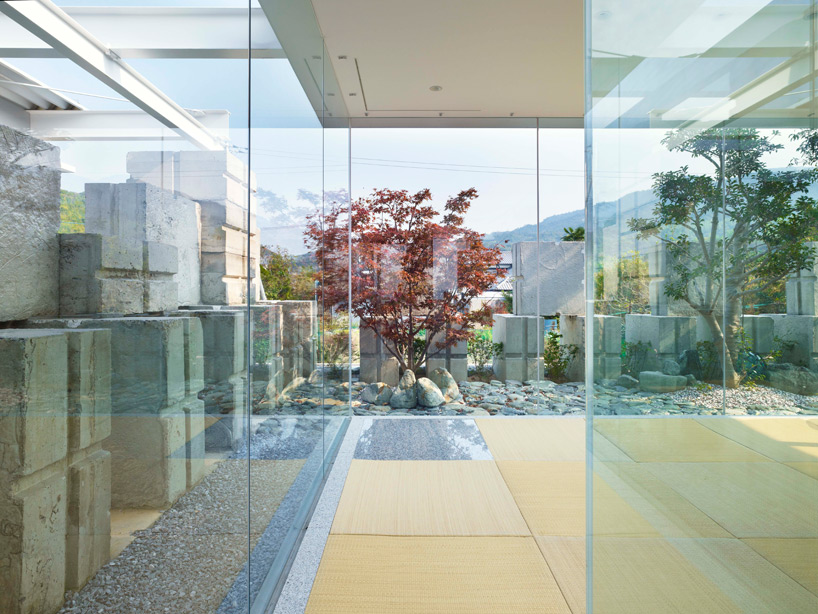 glass house
glass house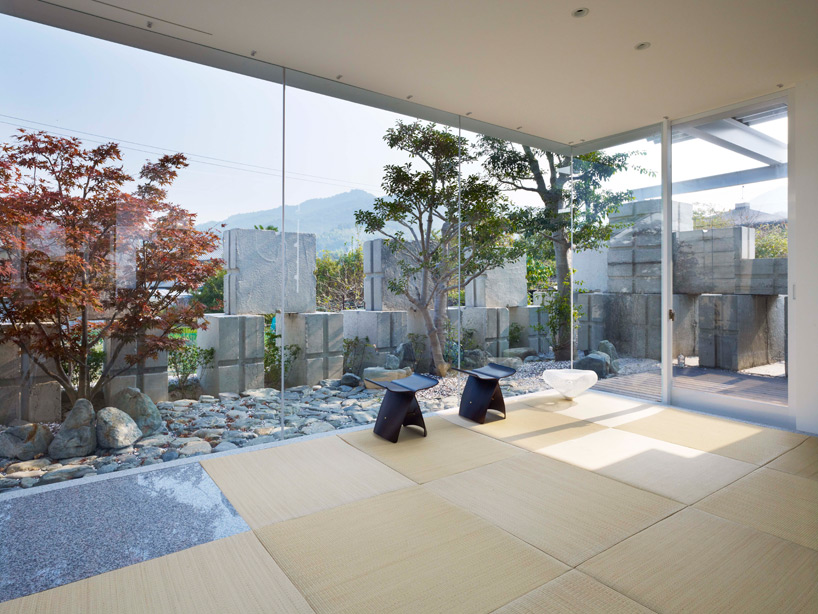 tatami room
tatami room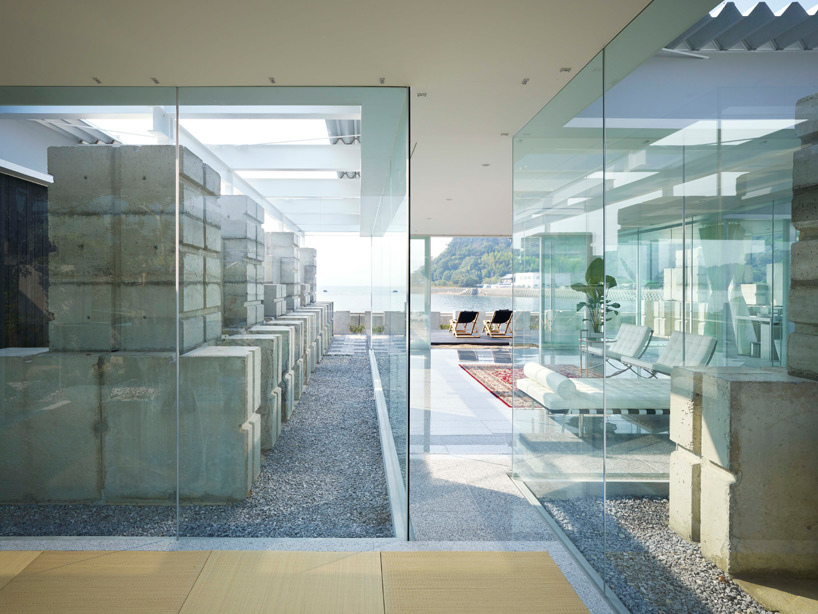 view from tatami room to the living room
view from tatami room to the living room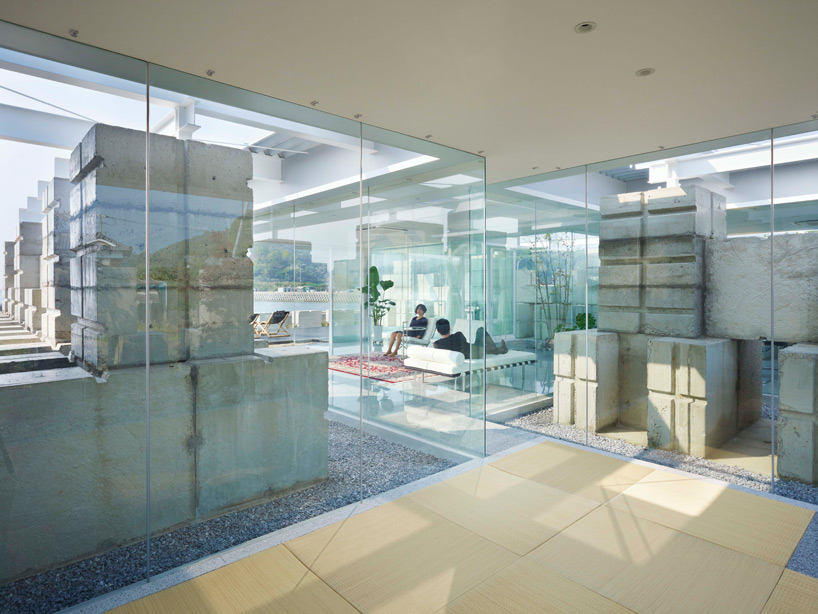 glass house
glass house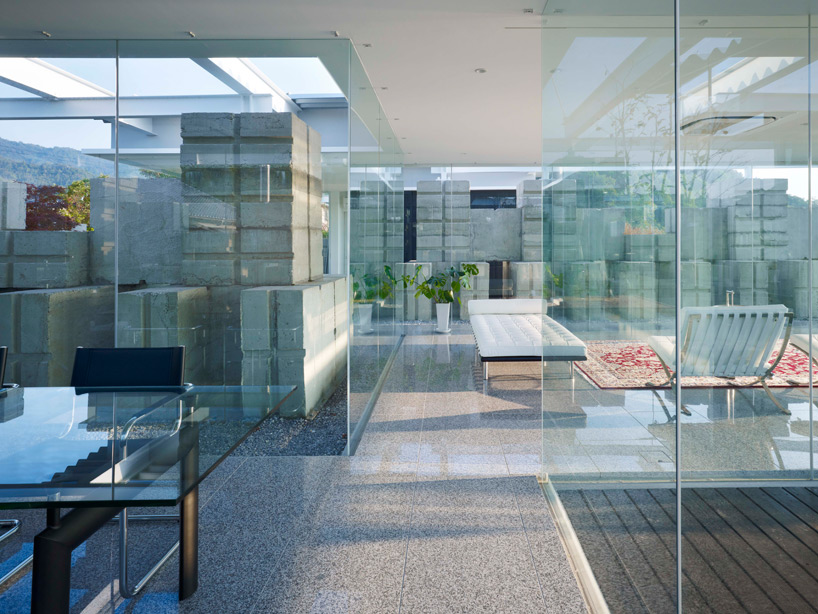 glass house
glass house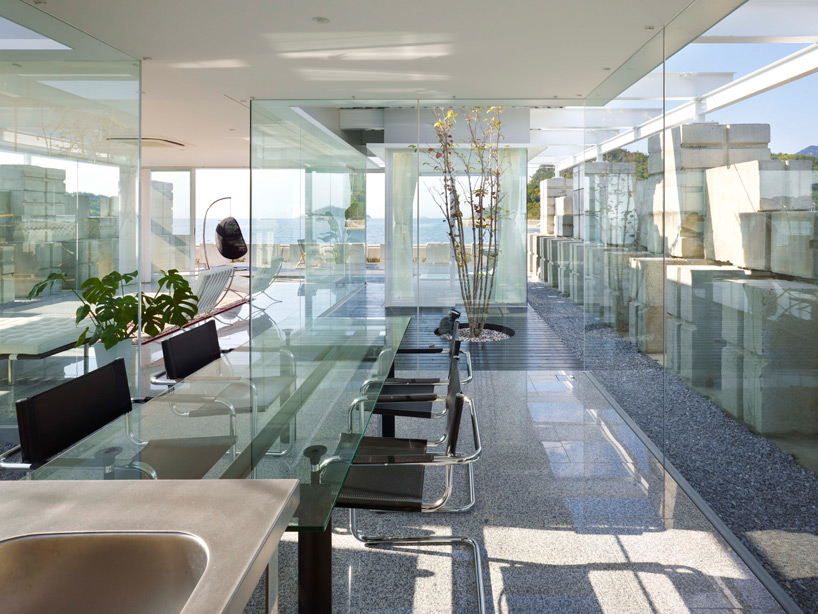 kitchen + dining area
kitchen + dining area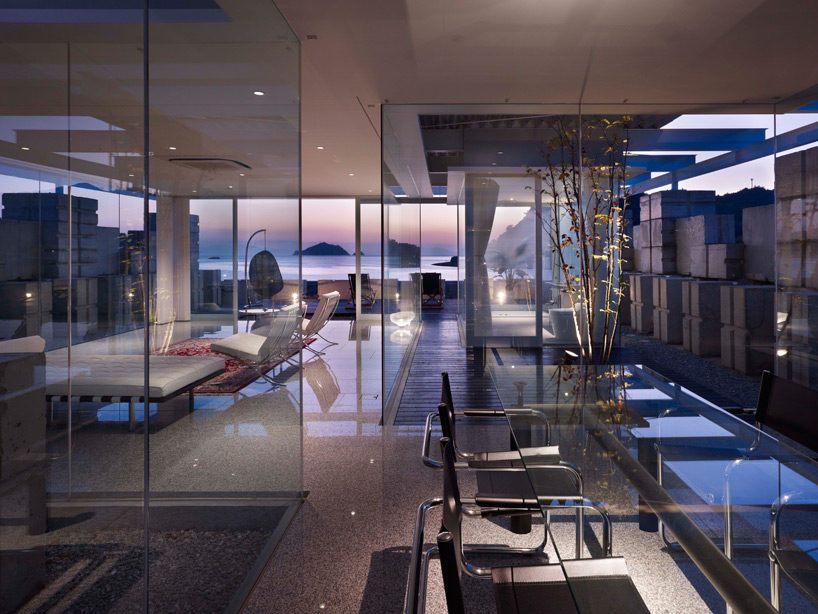 at sunset
at sunset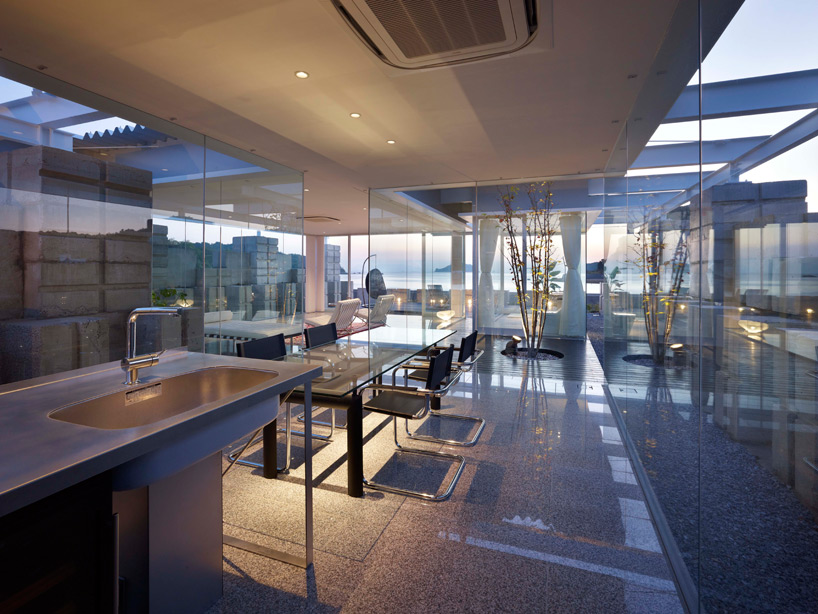 at sunset
at sunset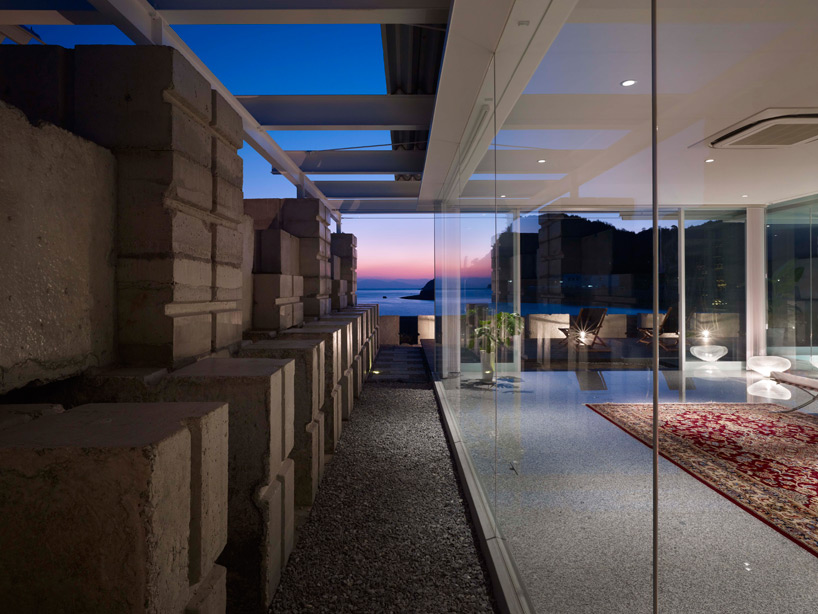 at dusk
at dusk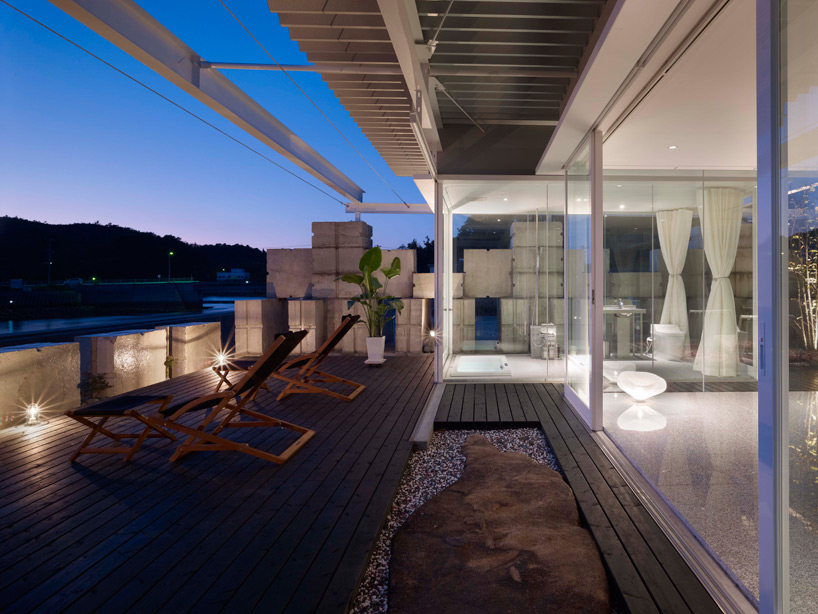 at dusk
at dusk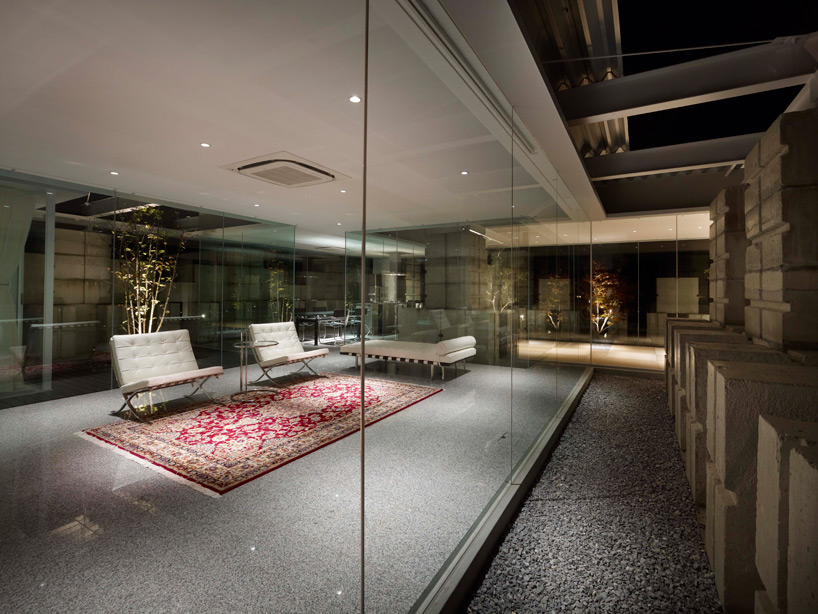 at night
at night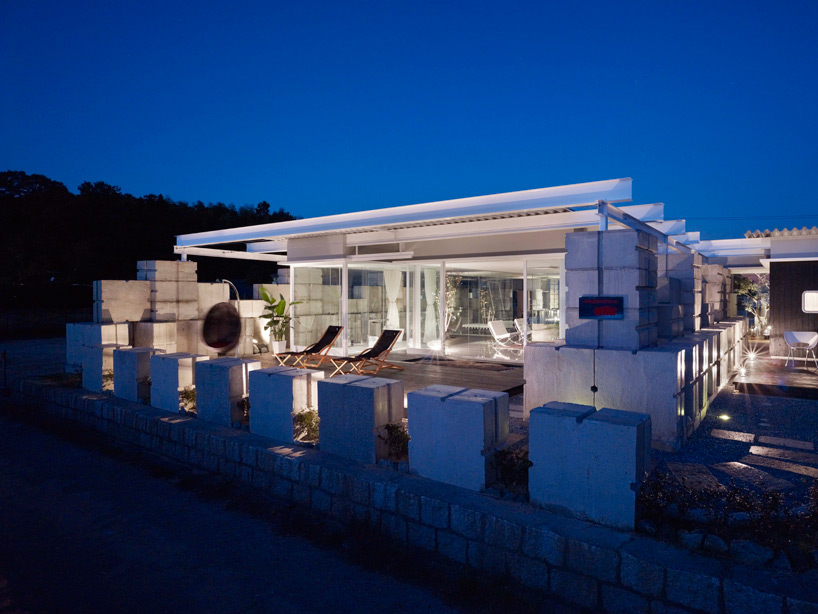 terrace at night
terrace at night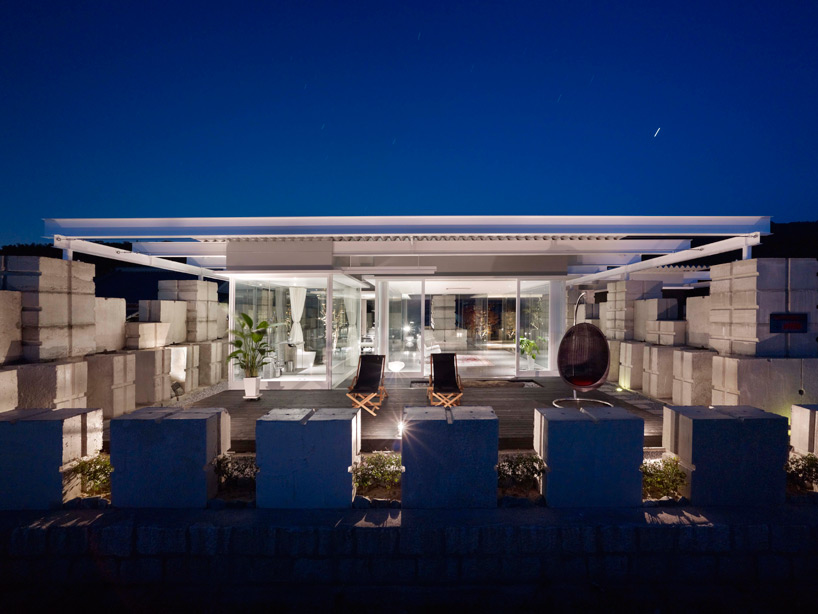 terrace at night
terrace at night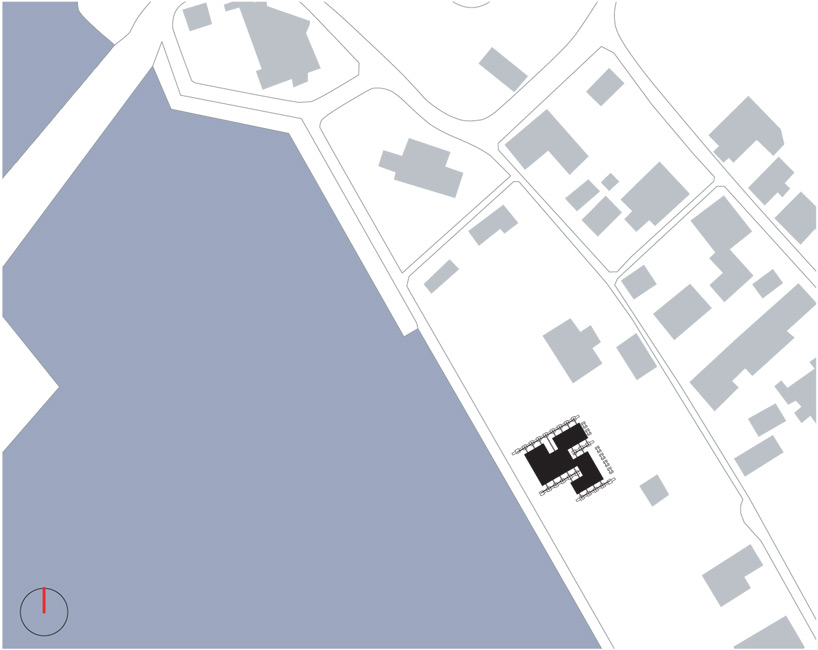 site plan
site plan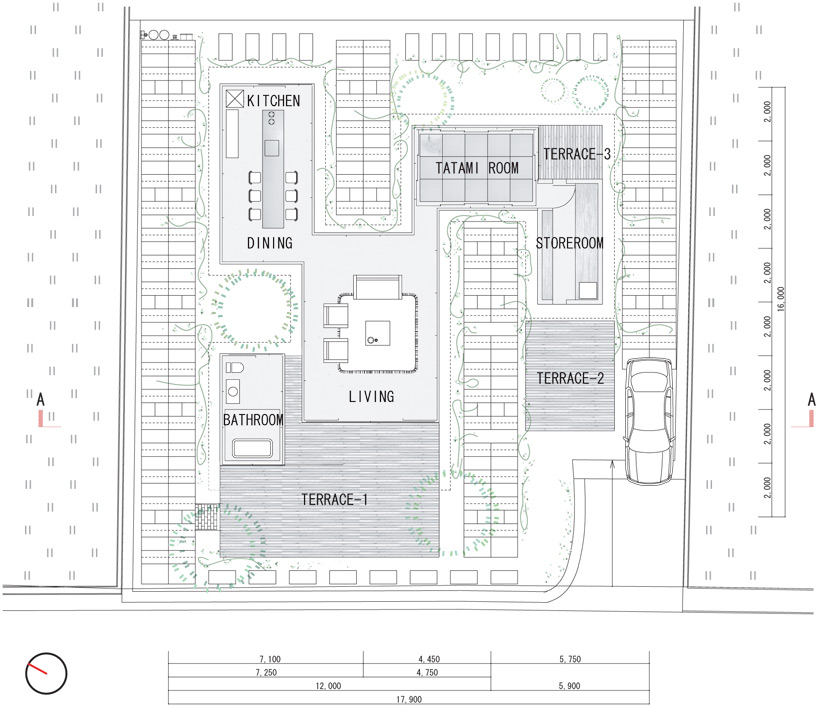 floor plan / level 0
floor plan / level 0 section
section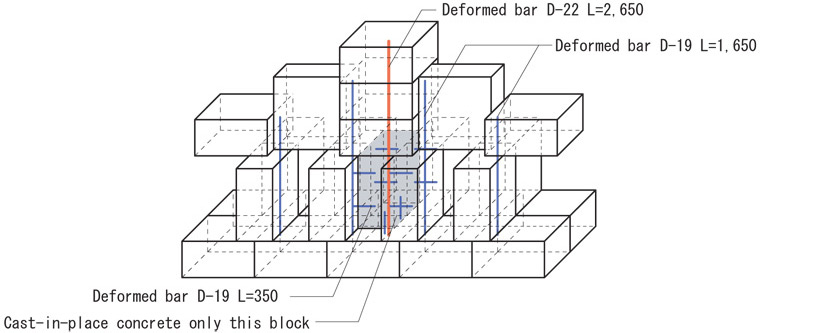 masonry block detail
masonry block detail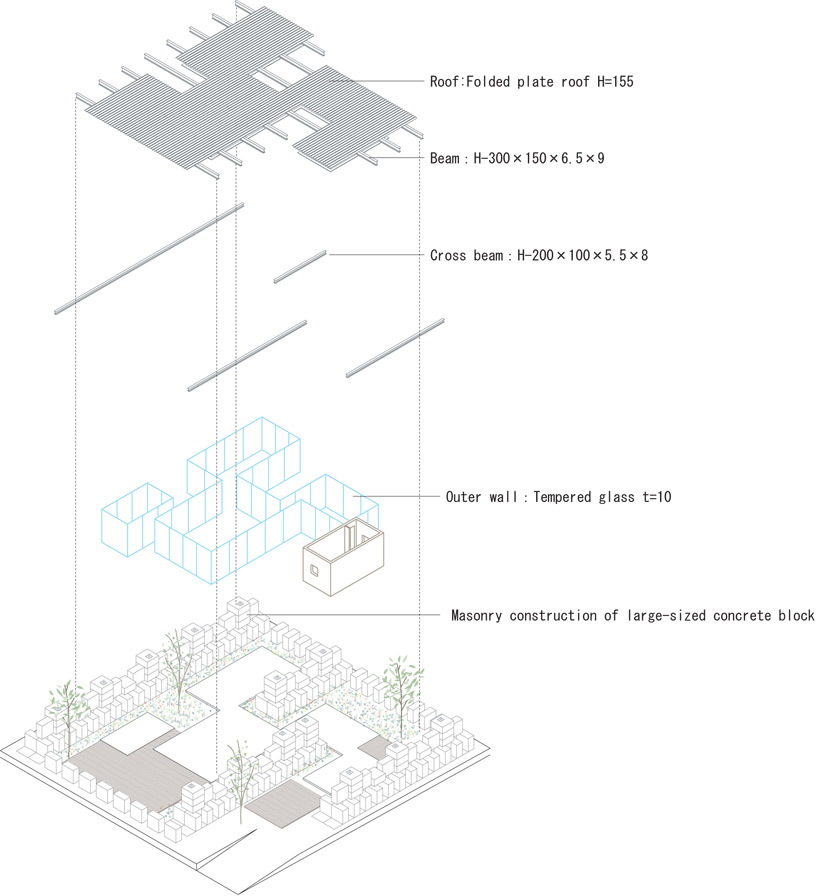 exploded axonometric
exploded axonometric