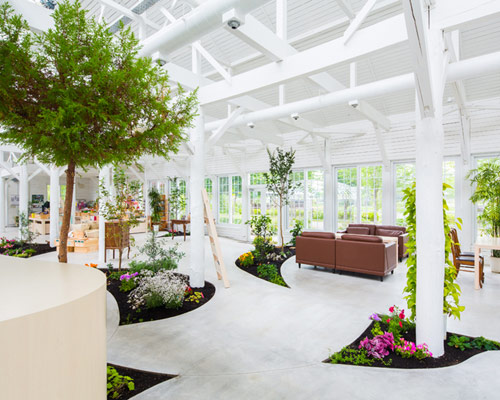nadamoto yukiko architects plant garden inside tokachi hills
all images courtesy of nadamoto yukiko architects
overlooking a sightseeing garden with 1000 species of different flowers and trees, ‘tokachi hills’ by japanese studio nadamoto yukiko architects was originally used as a greenhouse for growing vegetables. the renovated building is located on a small hill on the tokachi plain in japan, and its new design includes an entrance to the garden, a souvenir shop and a cafe. the functions are separated across the open-plan space, loosely tied together by organically shaped soil cut-outs in the floor with plants growing in them.
‘at the time of my first visit, the building was already used as a souvenir shop. paving stones were just placed on the fertile soil, and two trees quietly stood in a corner where commercial wares were being sold.’ says nadamoto yukiko architects.
on this initial visit the exposed structure had been repainted several times, and the colorful layers were distracting from its simplicity and beauty. the building was paired back to a minimally white painted interior, helping to expose the planted foliage that appears to be growing out of the floor. a feature that not only informed the design of the layout, but also enhances ‘tokachi hills’ relationship with the surrounding garden.
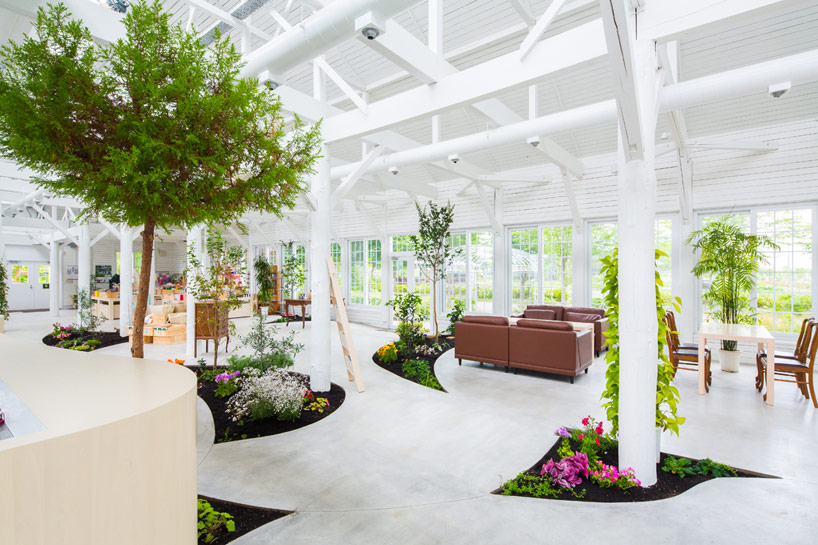
the renovated building was originally used as a greenhouse for growing vegetables
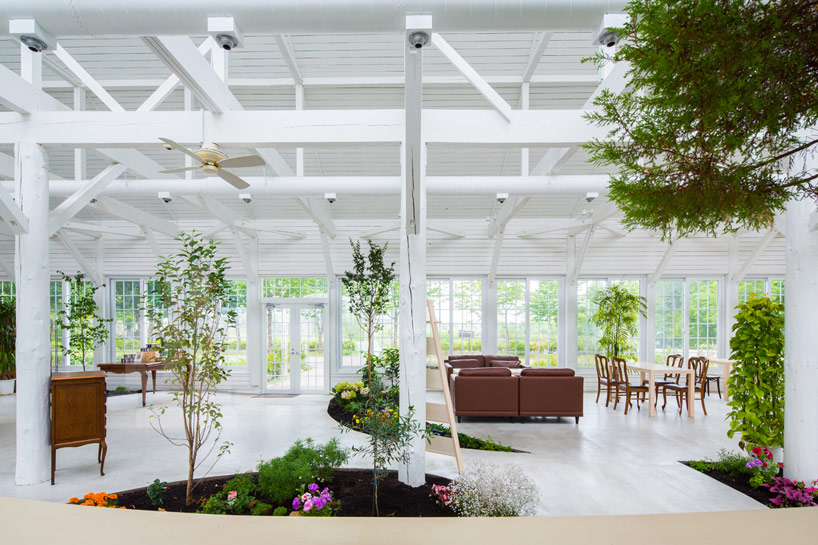
the interior blends in with the garden through cut-out planter boxes in the building’s floor
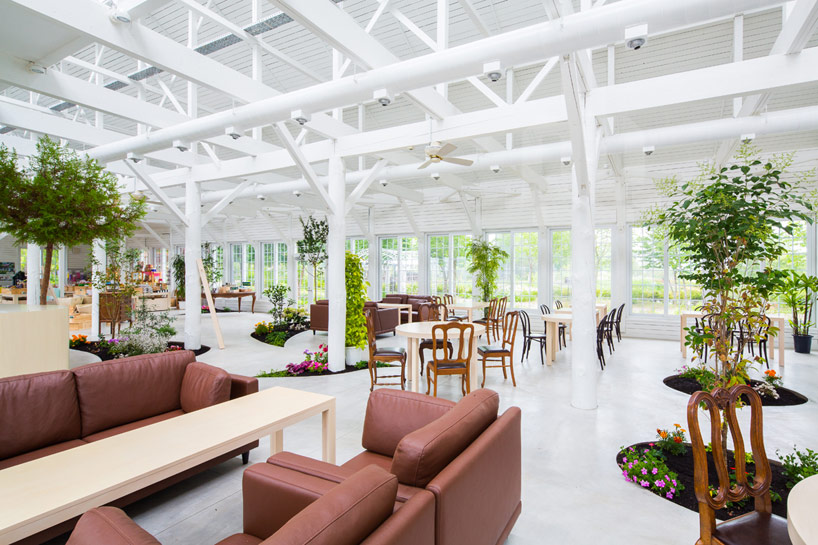
the structure was painted white to help expose the surrounding nature
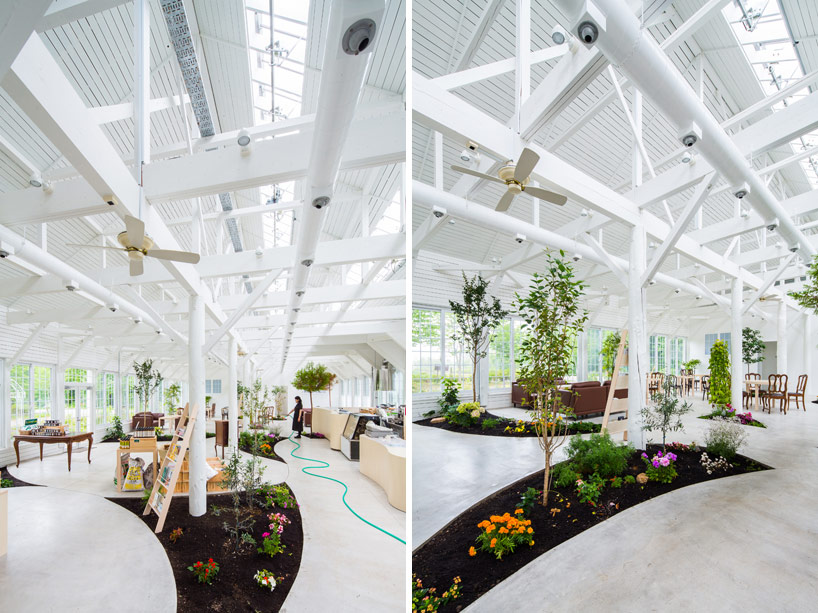
the building’s functions are loosely tied together by the layout of the foliage
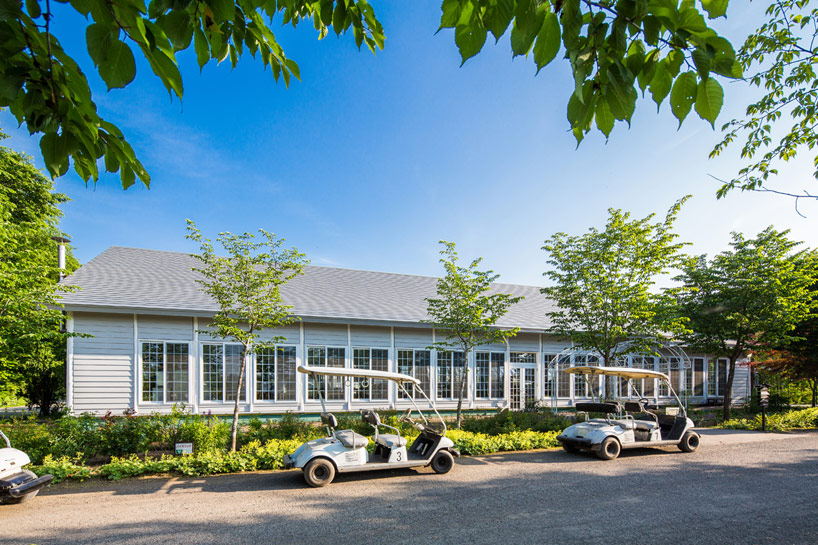
exterior of tokachi hills, which includes a souvenir shop and a cafe
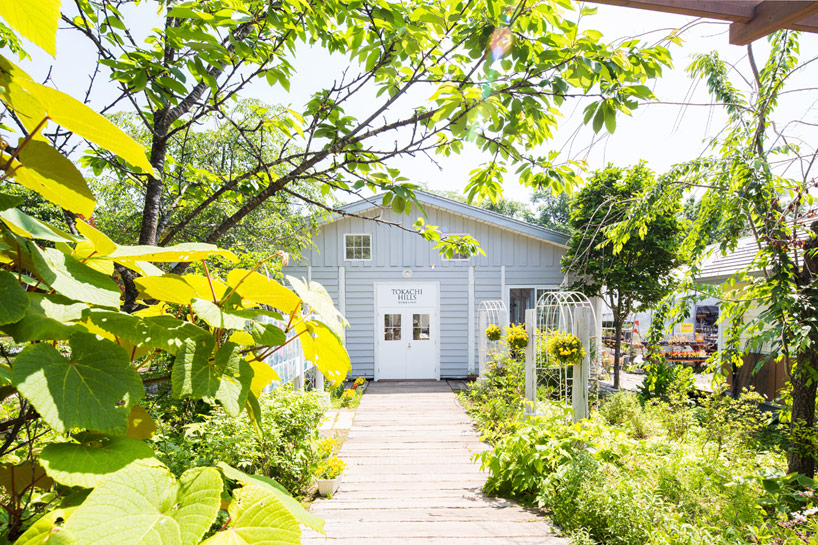
the entrance to tokachi hills by nadamoto yukiko architects
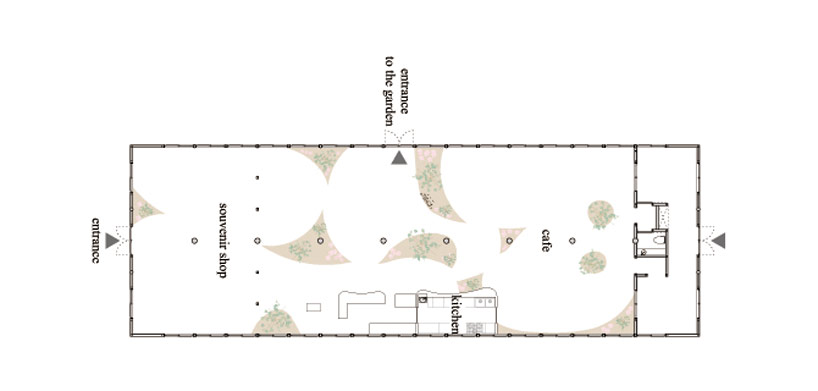
plan
project info:
project: tokachi hills
architects: nadamoto yukiko architects
location: makubetu-cho, hokkaido, japan
structure: wood structure
