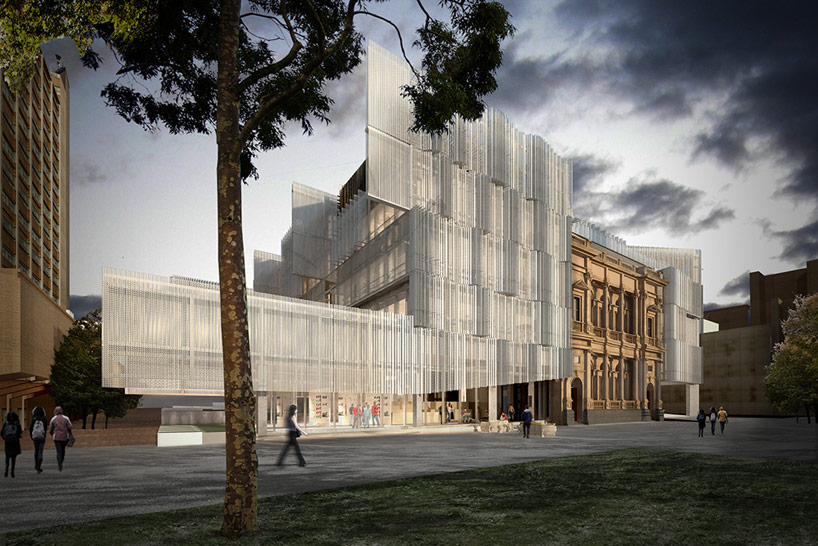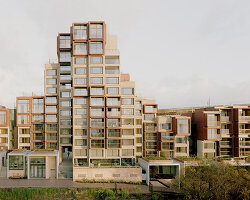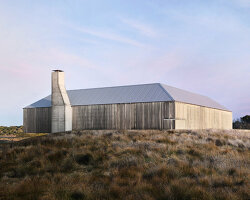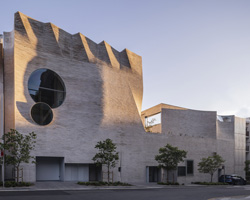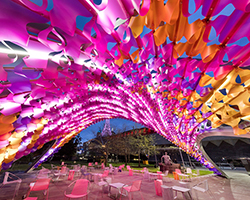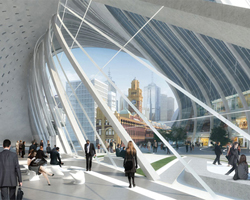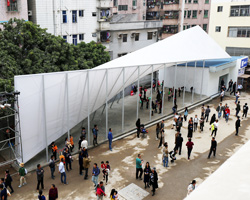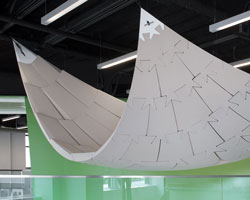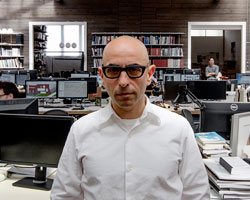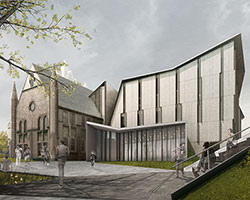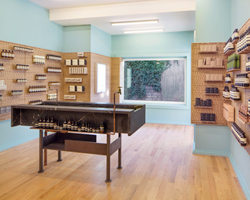melbourne-based john wardle architects and boston-based firm NADAAA‘s winning design for the new building for the faculty of architecture, building & planning at university of melbourne consists of a six level living structure that is at once a pedagogical tool and example of sustainable design. the structure must heed to the demands of an academic environment and concretized master plan while serving as a space optimized for interdisciplinary studio-based learning and transformative teaching. a faceted interior skin articulated soaring atrium spaces and a wooden coffered studio hall is designed to optimize informal classroom spaces while assisting in natural ventilation and the entrance of passive daylight. the 14,320 square meters of ground floor area are replete with diffused light, due in part to the building perforated louver facade system. the optical effect is but a aesthetically pleasing consequence of a new skin grafted on the bookended heritage buildings.
time lapse view of the demolition of the existing redmond barry building
video © APBUnimelb
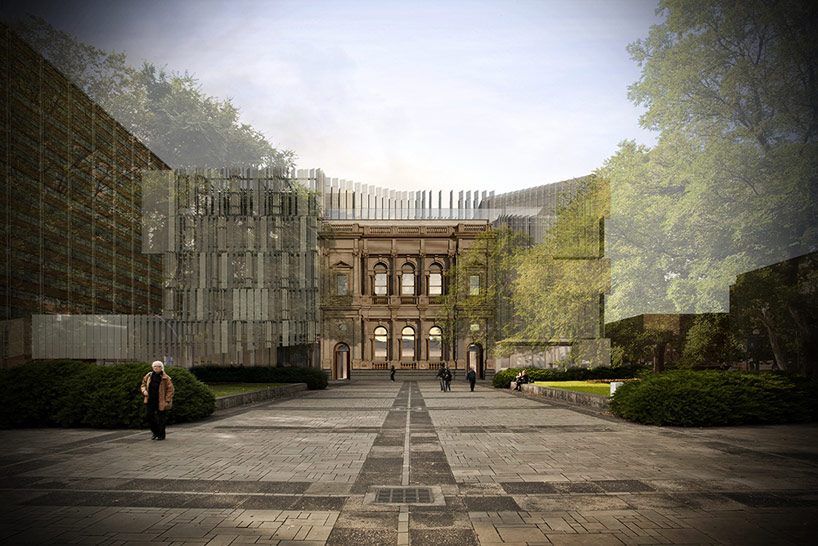
the stone heritage facade is given a new environmentally-minded skin
image © JWA/NADAAA
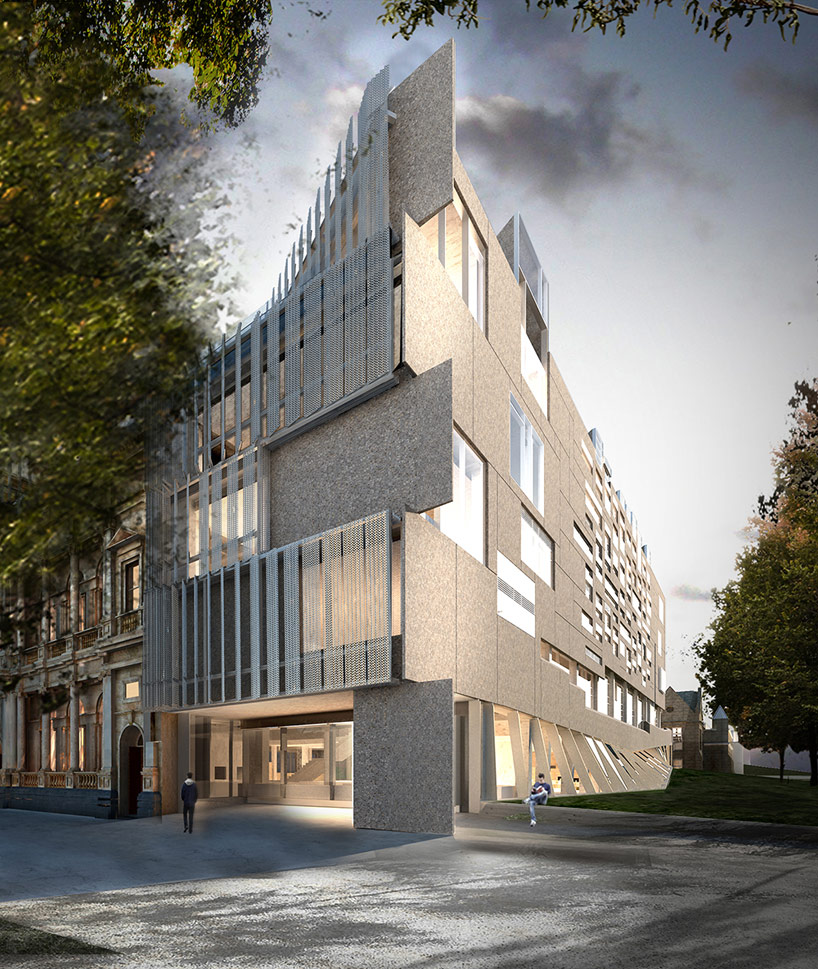 interlocking facets and louvers create a dynamic envelope
interlocking facets and louvers create a dynamic envelope
image © JWA/NADAAA
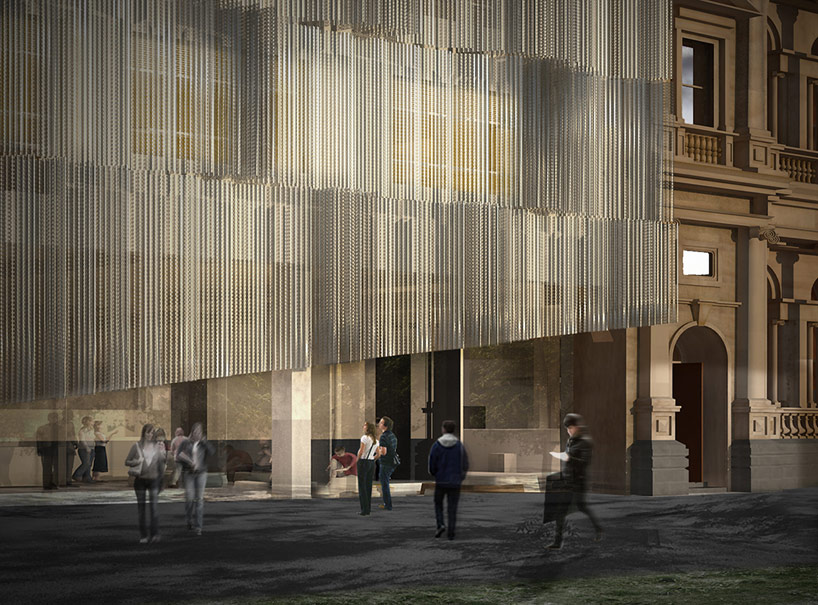
detail of the fritted louver system
image © JWA/NADAAA
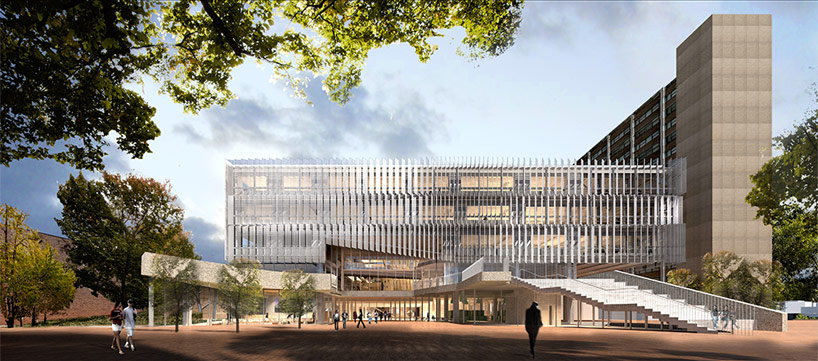 elevation shows the optical effect of the ventilation and shading system
elevation shows the optical effect of the ventilation and shading system
image © JWA/NADAAA
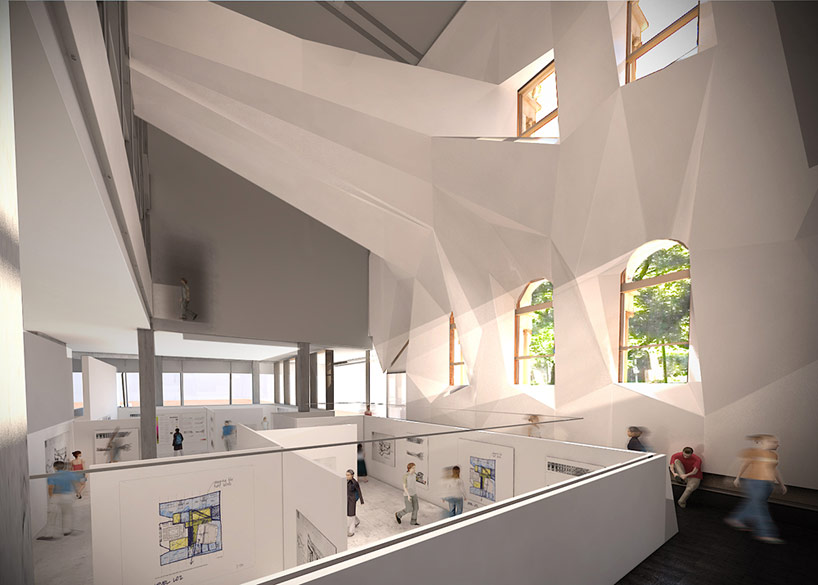 faceted interiors help light dance through the tall spaces
faceted interiors help light dance through the tall spaces
image © JWA/NADAAA
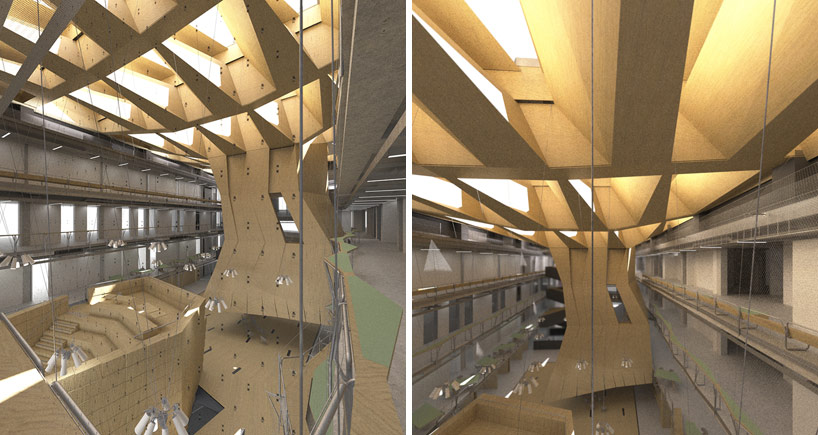 views of the wood-coffered studio hall
views of the wood-coffered studio hall
image © JWA/NADAAA
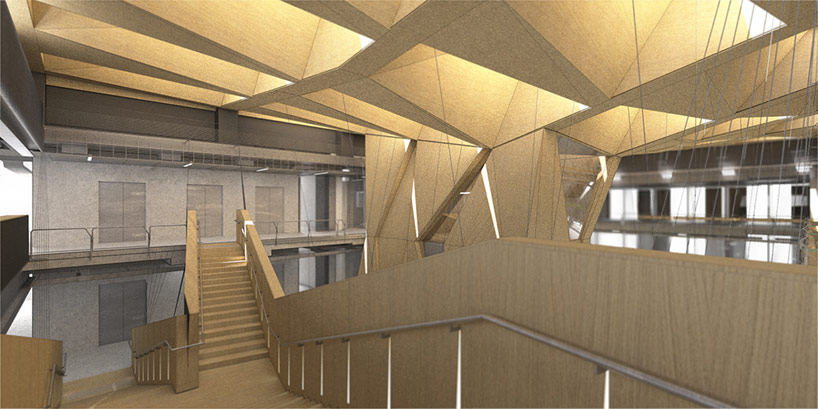
the wood cladding additionally orchestrates light
image © JWA/NADAAA
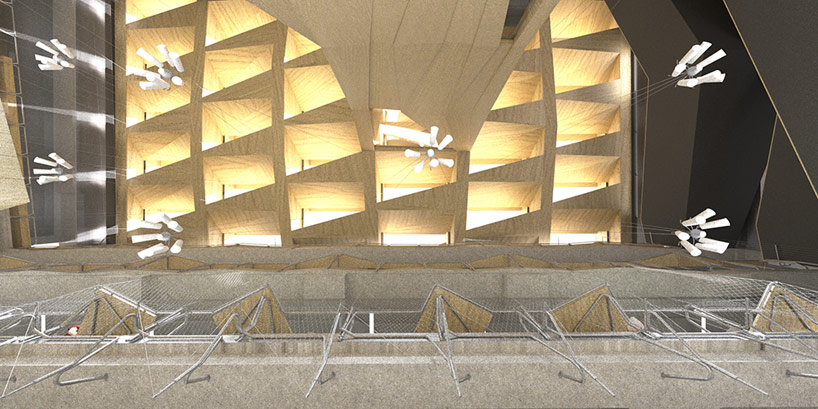
view up the hall
image © JWA/NADAAA
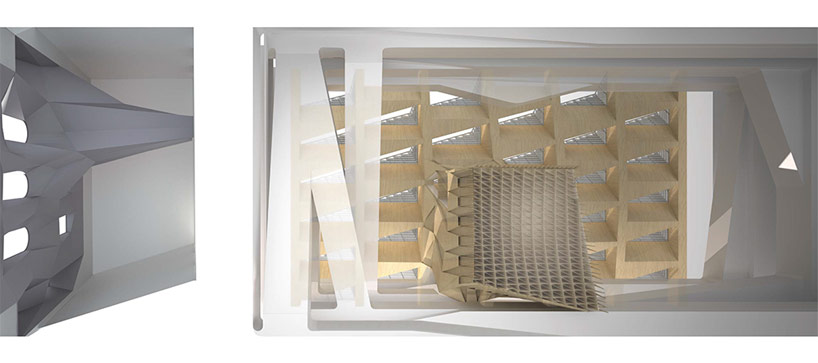
the building will assuredly pioneer fabrication techniques
image © JWA/NADAAA
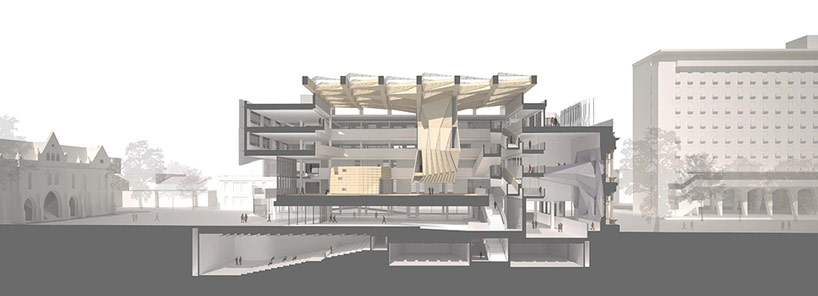 section perspective view
section perspective view
image © JWA/NADAAA
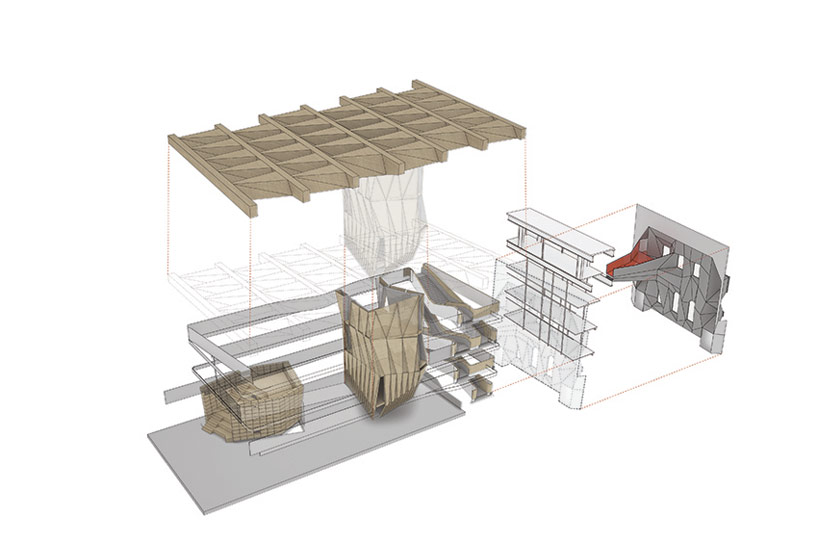
exploded axon
image © JWA/NADAAA
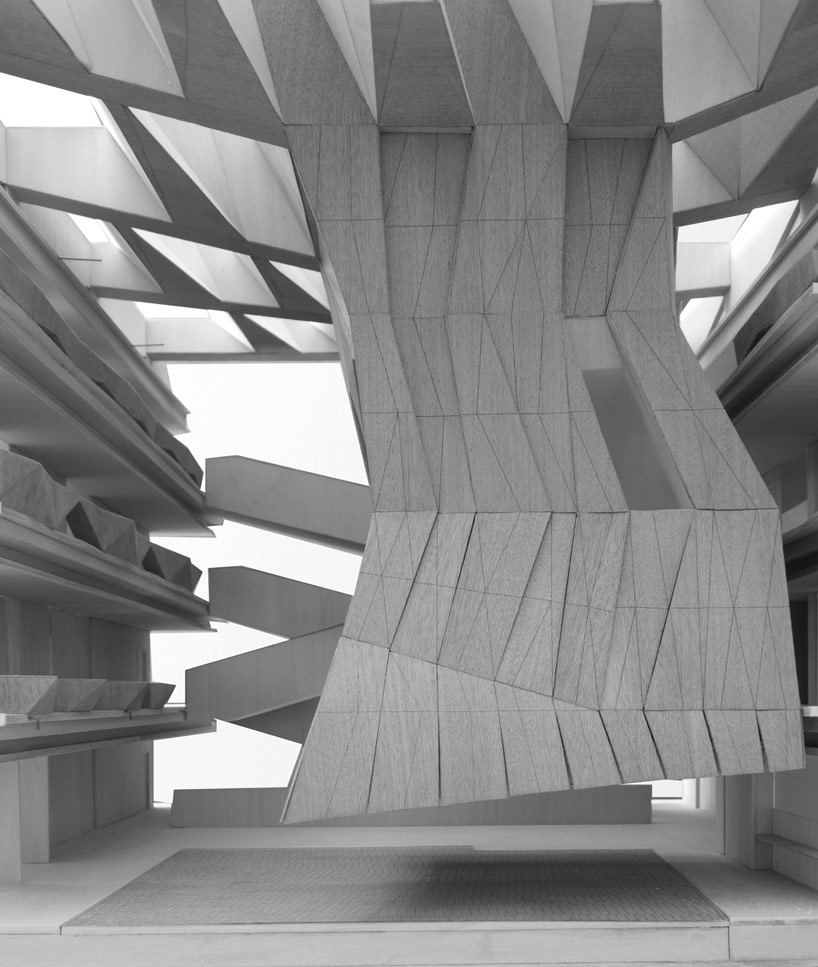 model view of the soaring wooden atrium
model view of the soaring wooden atrium
image © NADAAA
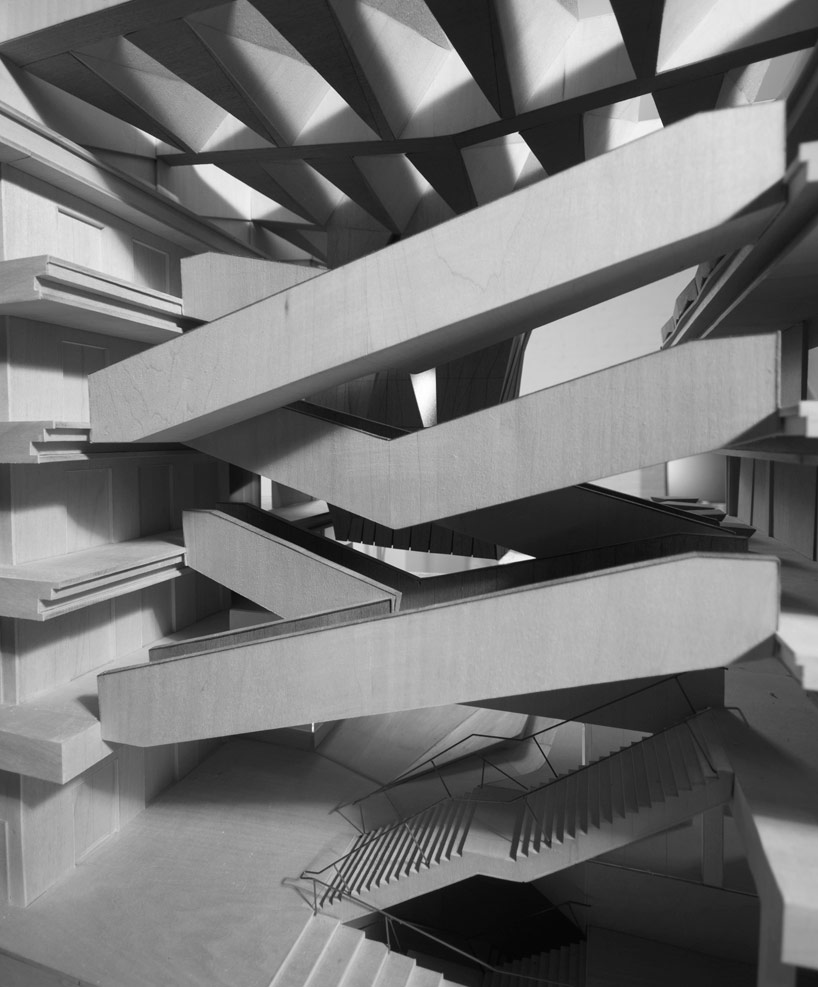 models show the interplay of light over the recessed volumes
models show the interplay of light over the recessed volumes
image © NADAAA
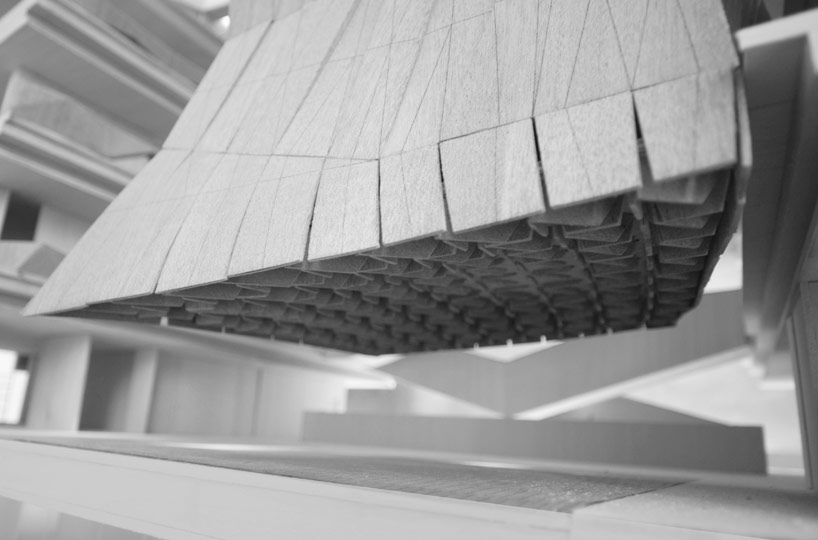 model of atrium
model of atrium
image © NADAAA
project info:
address: melbourne, VIC, australia
year of completion: 2014
client: university of melbourne
team: john wardle architects and NADAAA in collaboration
collaborating architect: john wardle architects
principal in charge: john wardle
project manager: stephen georgalas
design coordinator: stefan mee
project team: meaghan dwyer, bill krotiris, andy wong, jasmin williamson, adam kolsrud, yohan abhayaratne,
alex peck, barry hayes, rebecca wilkie, ben sheridan, giorgio marfella, jeff arnold, sharon crabb, kirrilly wilson,
elisabetta zanella, adrian bonaventura, genevieve griffiths, amanda moore, michael barraclough, matthew browne,
james loader, maria bauer, anja grant
collaborating architect: NADAAA inc.
principal in charge: nader tehrani
project manager: john chow
design coordinator: arthur chang
project team: katie faulkner, james juricevich, parke macdowell, marta guerra pastrián, tim wong, ryan murphy, rich lee, kevin lee, ellee lee
