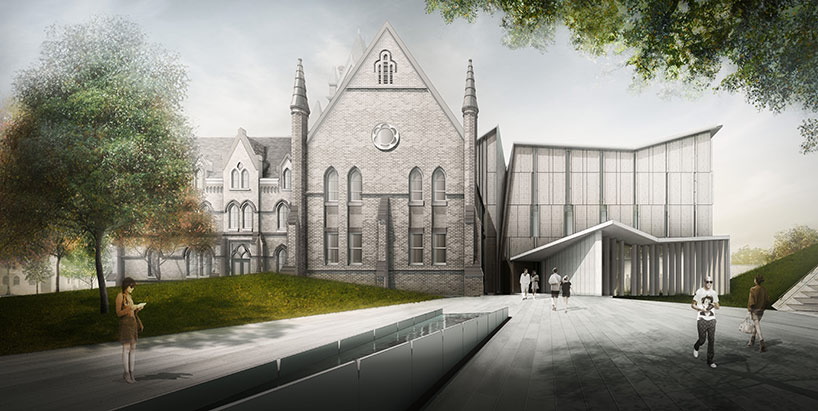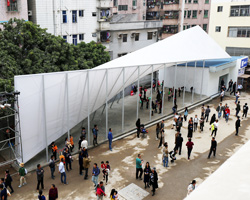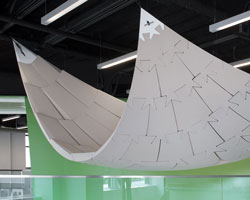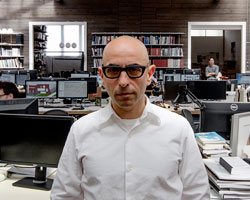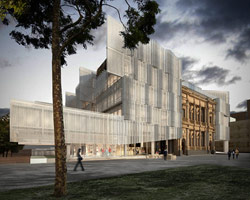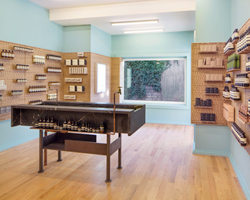‘daniel’s facuty of architecture, landscape, and design’ by NADAAA, toronto, canada
image © NADAAA
in 2009, the university of toronto’s ‘daniels faculty of architecture, landscape and design (DFALD)’ launched a competition to transform their existing building into a framework more relevant to their teachings and aspirations. by 2011 it was clear that the appropriate step would be relocating to a landmark position in the city, spadina crescent, thus launching a two-phased approach to renovate and expand the iconic structure formerly known as knox college.
the master plan for this 19th century site, developed by north american studio NADAAA, was developed through the analysis of anticipated use patterns and site ecology, with an eye toward re-positioning the southwest corner of campus on-axis with the lake, and creating a new identity for the faculty. ‘DFALD’ required a new working prototype of sustainability to accommodate a program for studio space, fabrication workshops, classrooms, offices, library, cafe, exhibition space, auditorium, and state of the art ‘urban theater’. located on a busy urban artery, and circumscribed by a streetcar line, the circular site is an island amidst layers of urban activity. after months of negotiating utilities, budgets, and strategies, construction is expected to be completed in july, 2014.
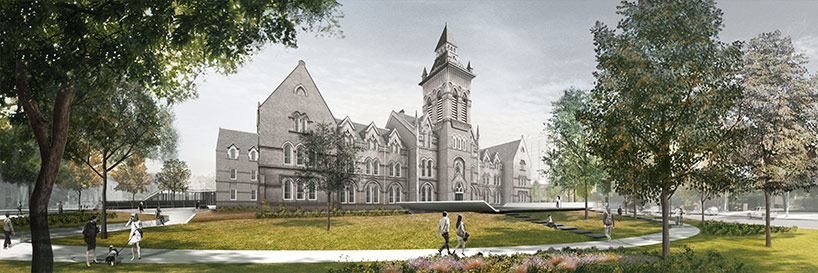
image © NADAAA
perhaps the great challenge of maintaining the gothic heritage building has been the project’s greatest opportunity; the spires and edges of the historic spadina crescent create the ideal foil for a contemporary box with a deep floor plate requiring natural lights. the folds of the roof aim to capture the sky, while the walls judiciously use glass to maximize views and minimize heat loss. folds in the landscape, conceived in anticipation of future phase 3 pavilions, provide opportunities for seating, bike storage, and micro-environments.

image © NADAAA
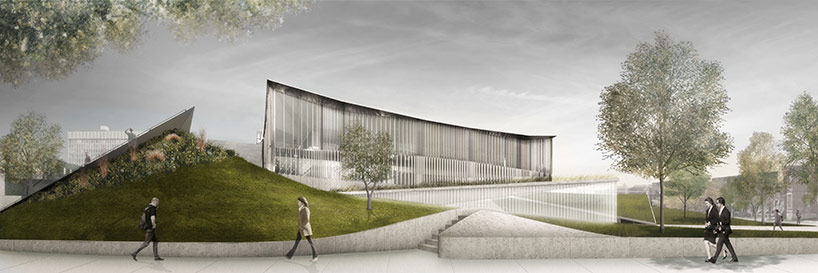
image © NADAAA
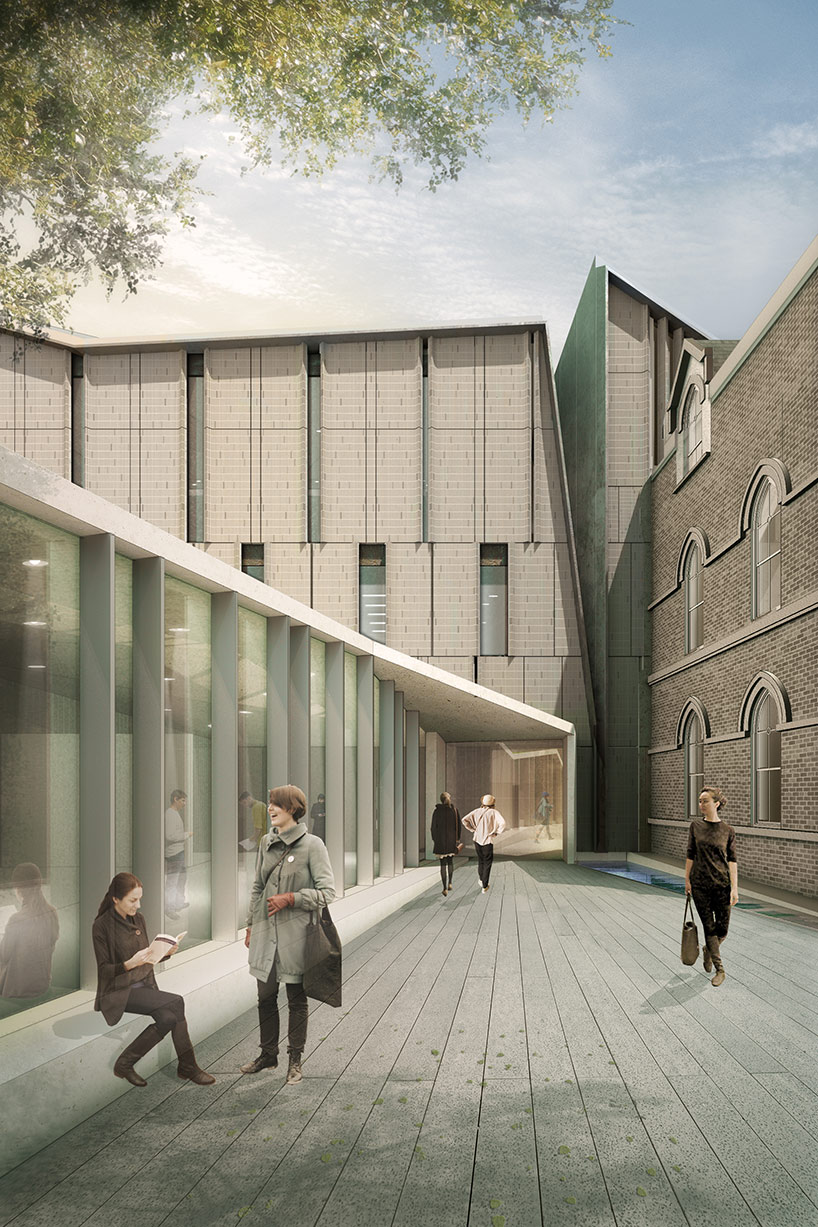
entrance
image © NADAAA

image © NADAAA
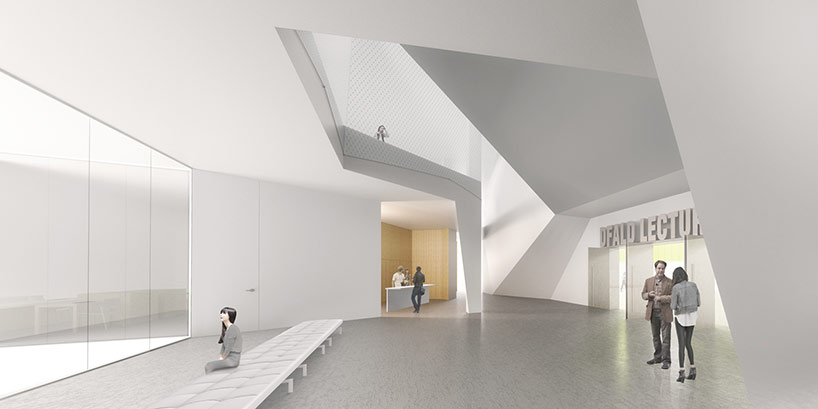
entrance lobby
image © NADAAA
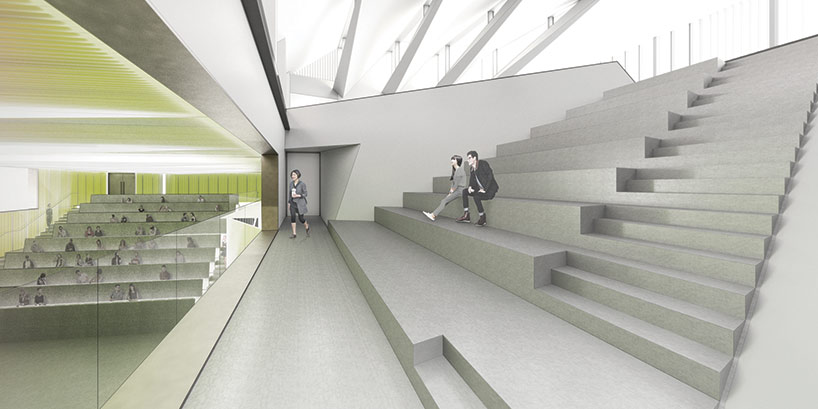
urban theater
image © NADAAA
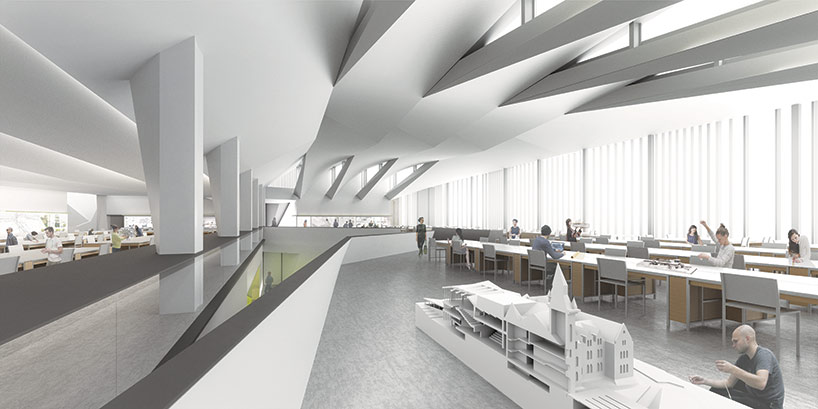
communal work spaces
image © NADAAA
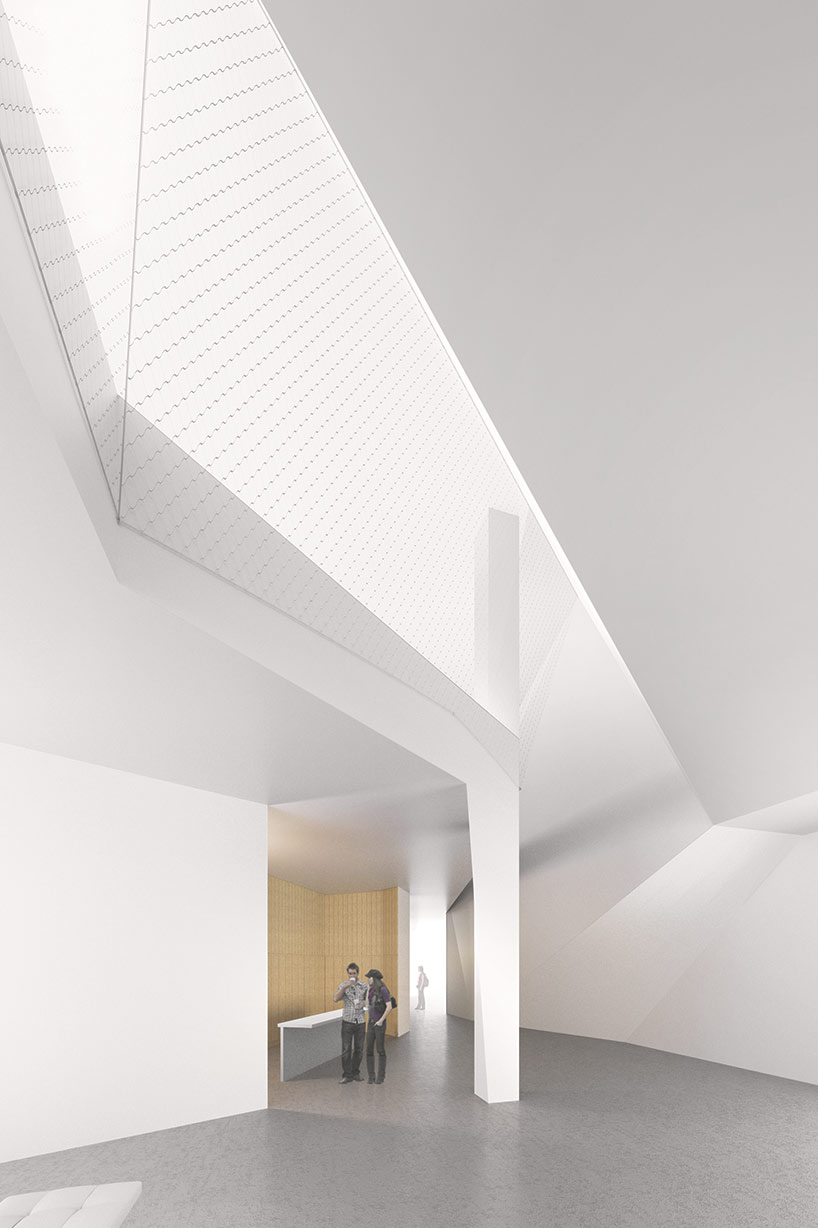
image © NADAAA
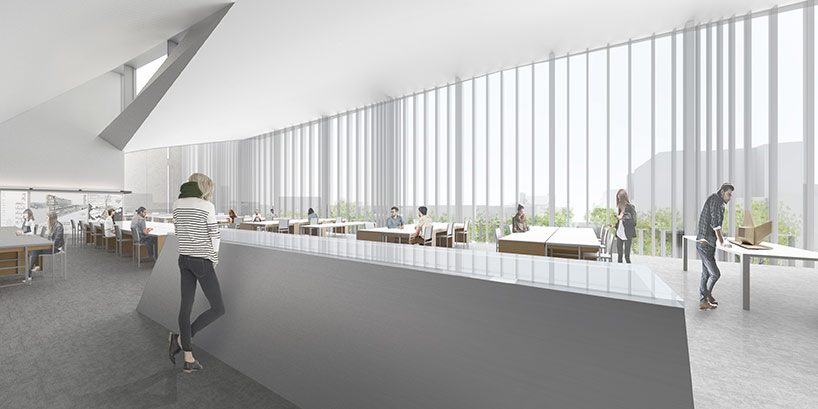
image © NADAAA
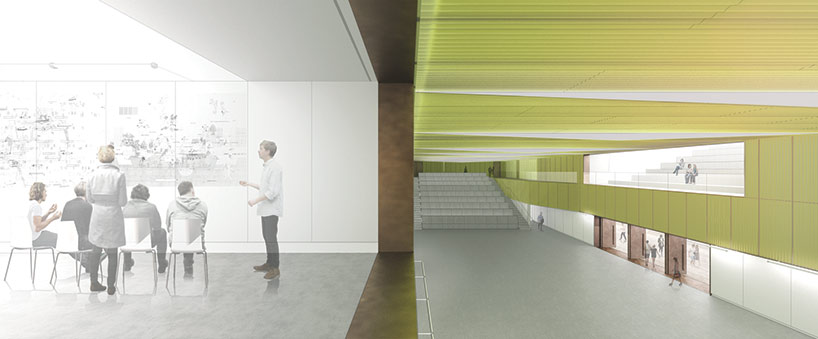
image © NADAAA
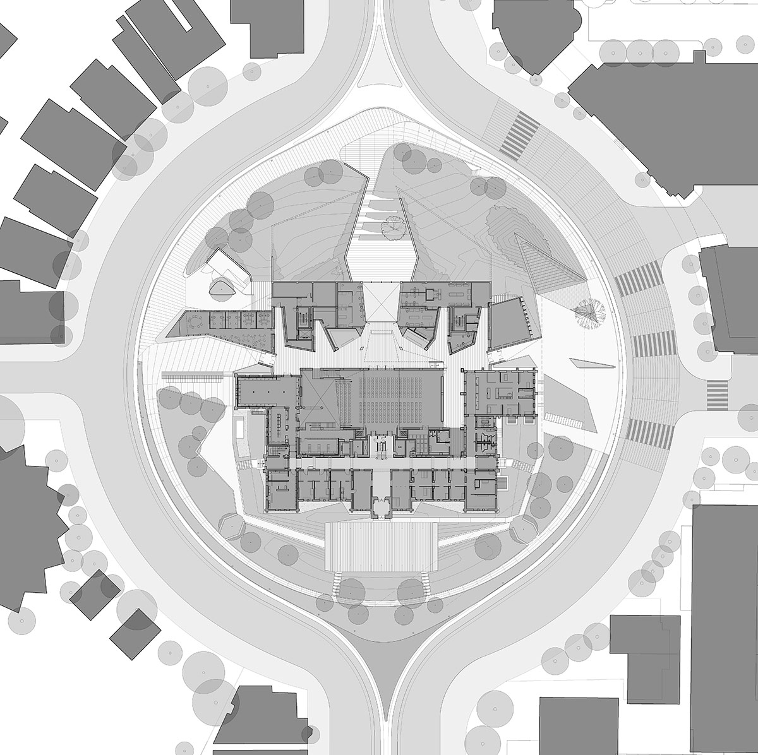
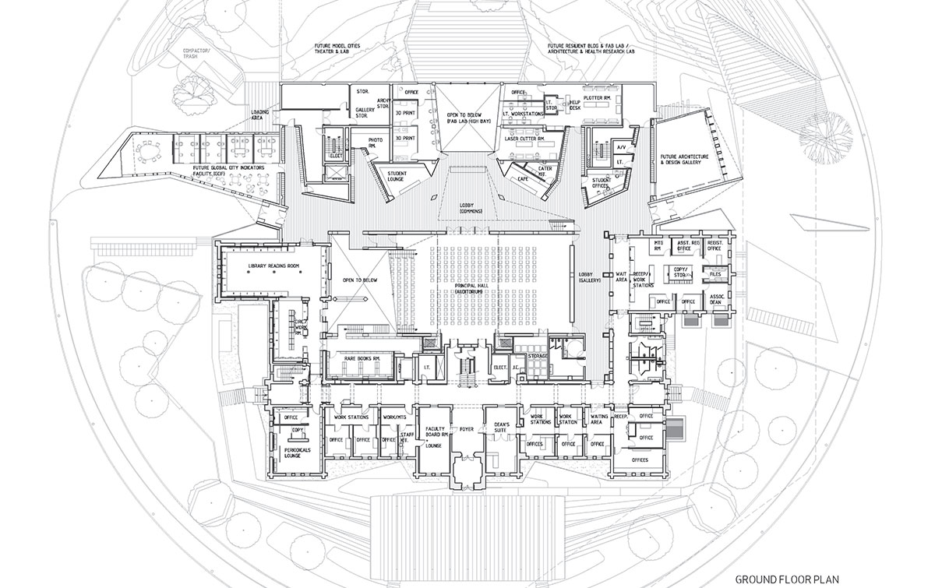
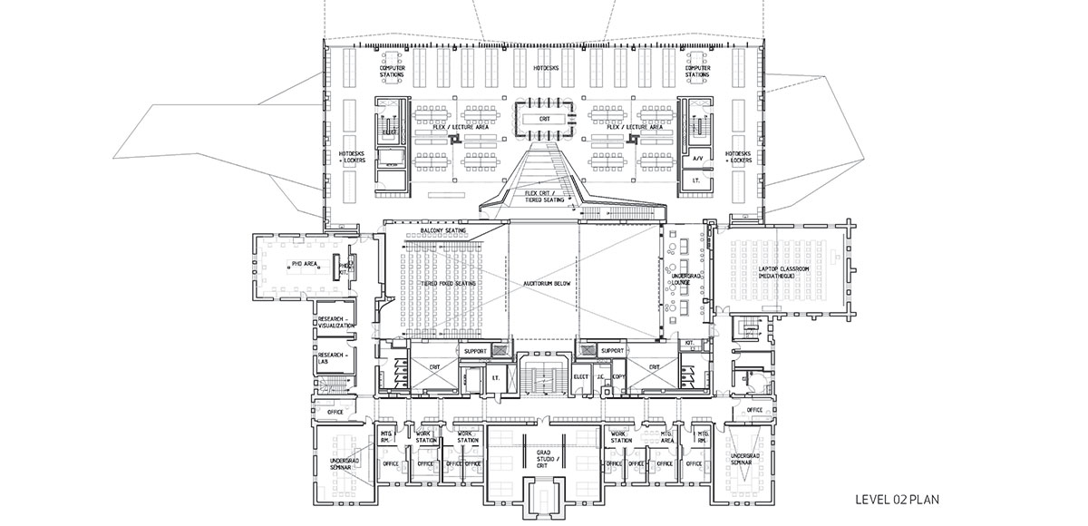
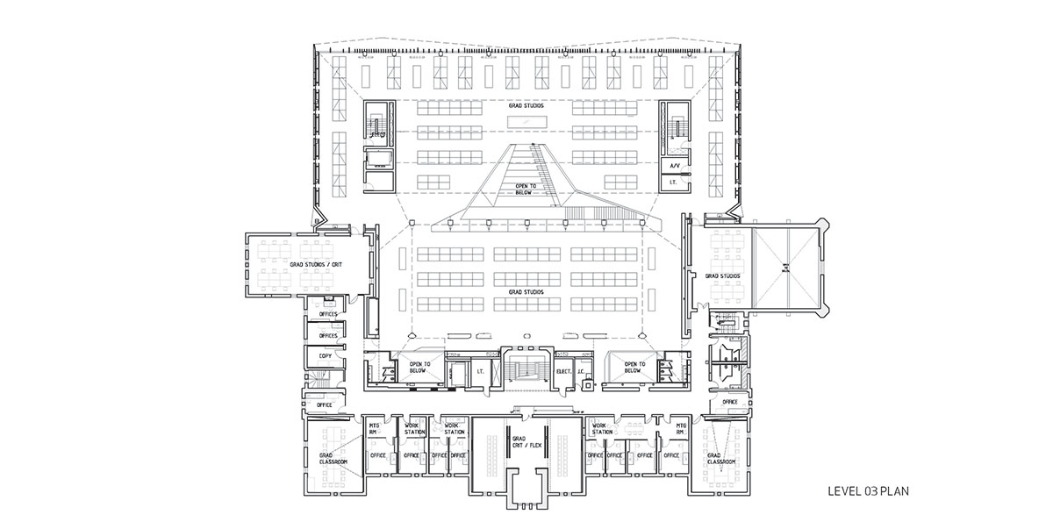
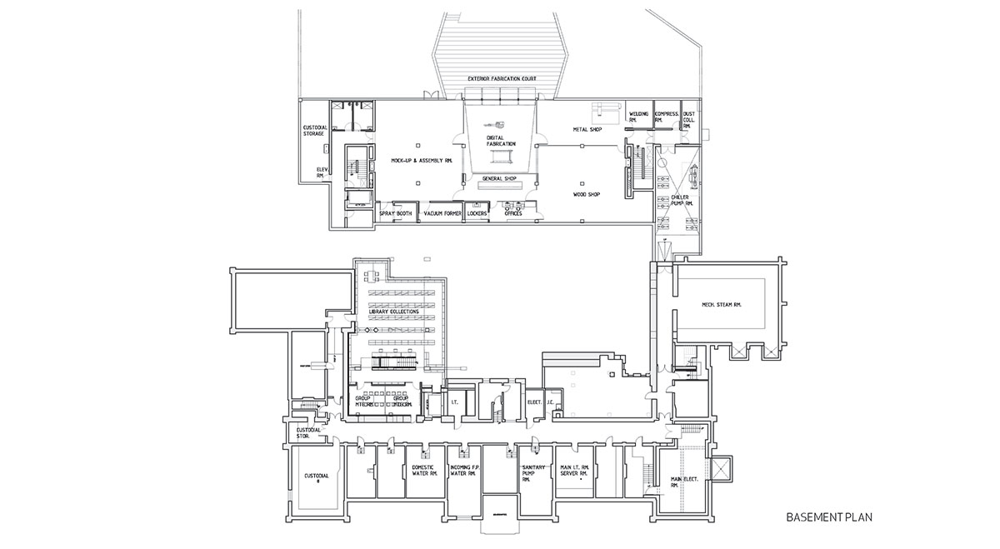

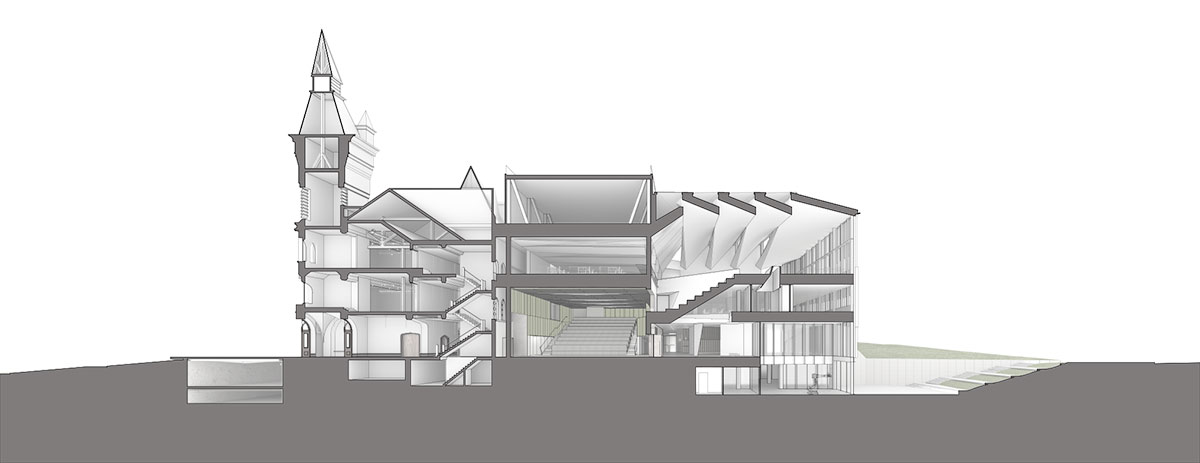
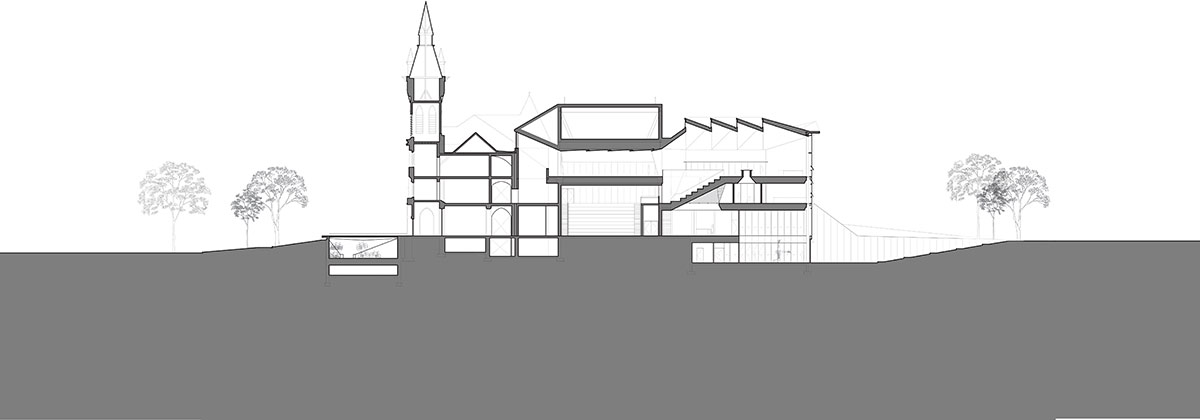
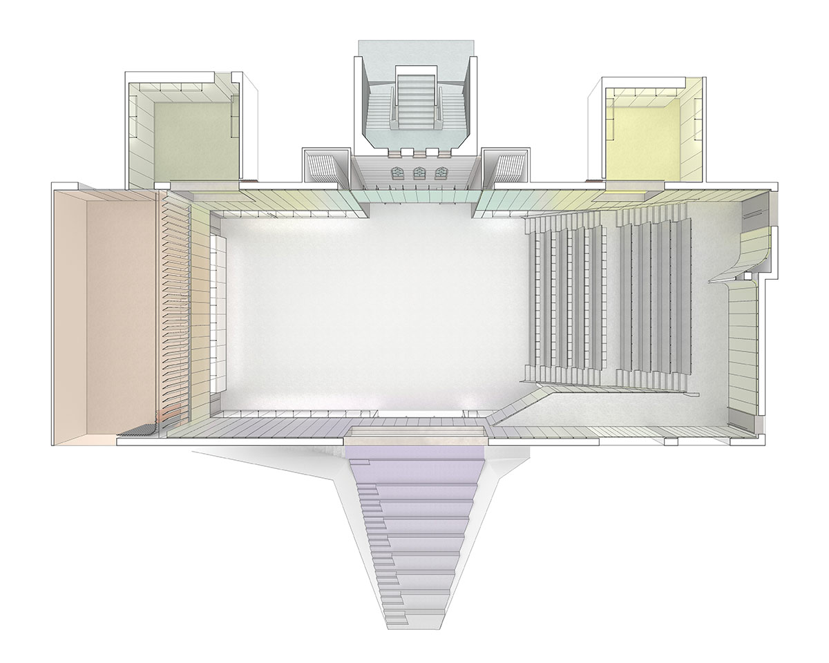
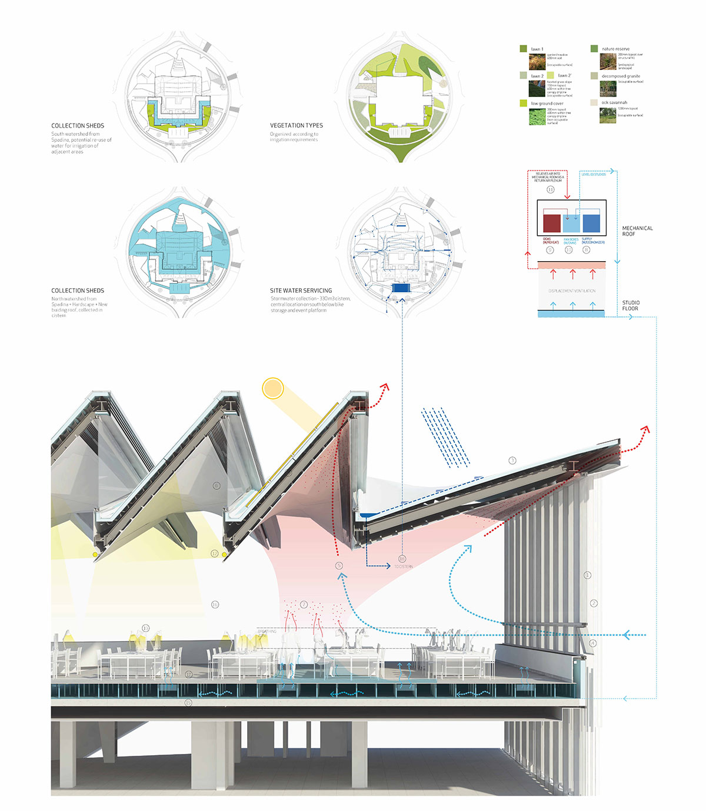
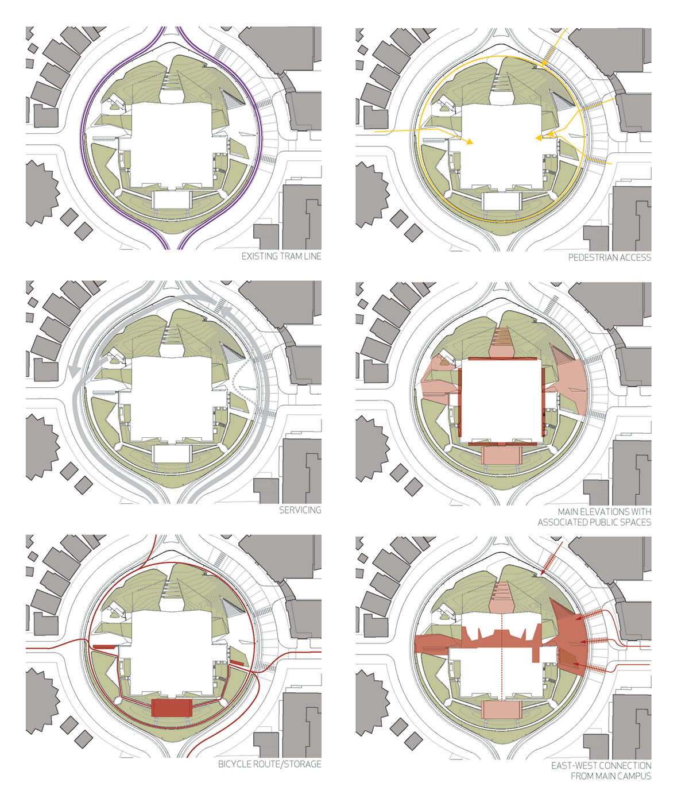
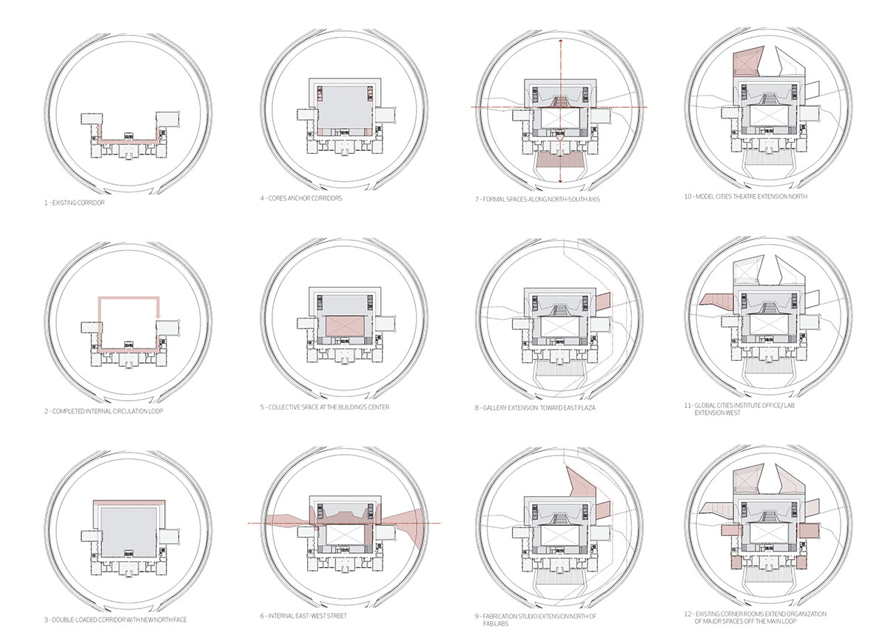
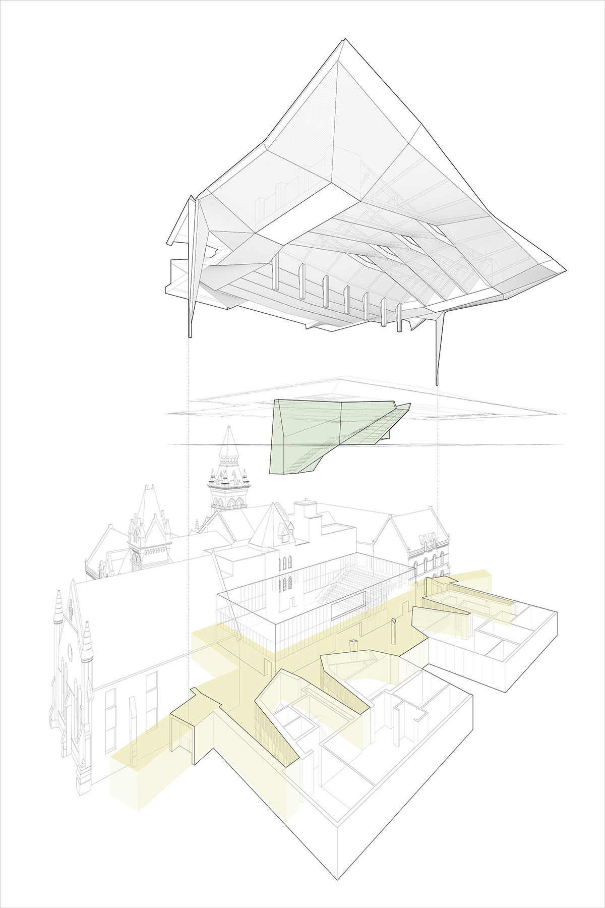
project info:
architects: NADAAA, boston, massachusetts
principals: nader tehrani and katie faulkner
collaborating architect: adamson asoociation architects, toronto, canada
landscape architects: public work, toronto
historic preservation: era architects, toronto
concept: richard lee & tom beresford
exterior renderings: john houser, amin tadj
interior renderings: alda black, marta guerra
animations: james juricevich
models: parke macdowell (lead), dane asmussen, laura williams, peter sprowls, noora al musallam, tammy teng, wesley hiatt, john mars, mazyar kahali
