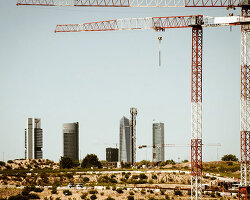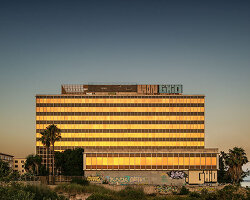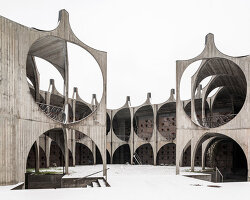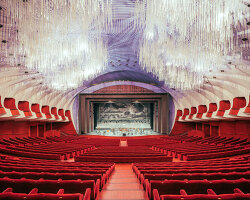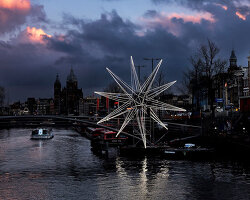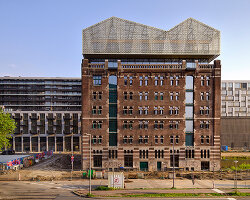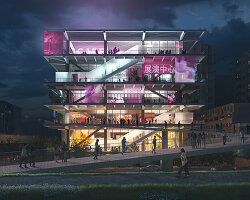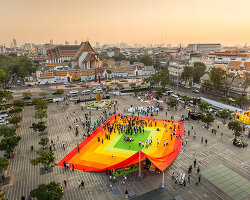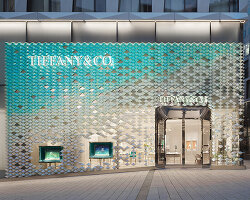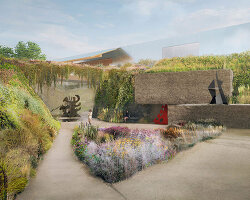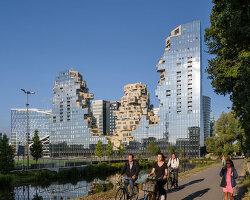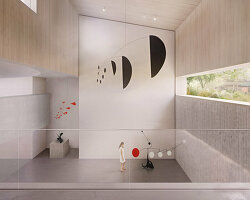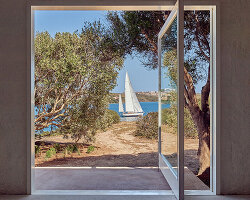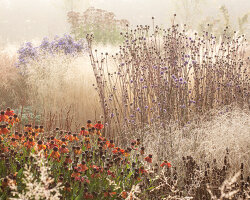MVRDV’s valley in amsterdam photographed
carved into the zuidas district in amsterdam, the MVRDV-designed valley has been photographed near completion for the first time without scaffolding, since topping construction in late 2020. the mixed-use project, containing apartments, shops, offices and cultural institutes, is set for opening in 2022.
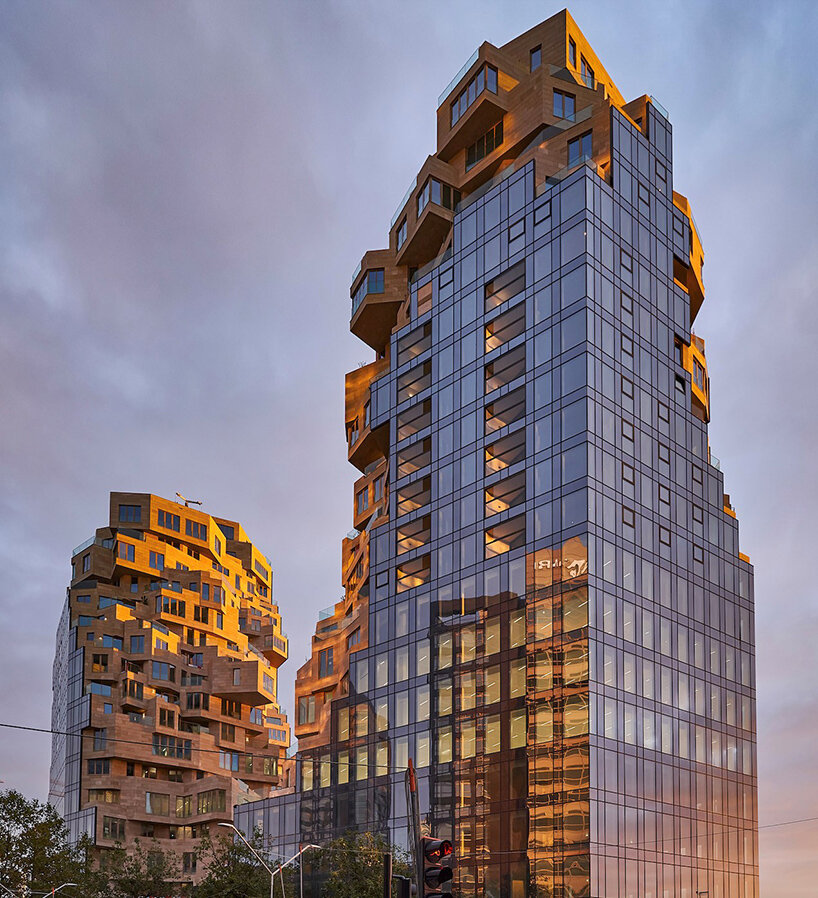
image © marcel steinbach, courtesy of MVRDV
designed by MVRDV for EDGE technologies, the valley is located in amsterdam’s zuidas business district. its form, totalling 75,000 sqm (807,300 sqf), is a manifestation of the contrast in this area: its corporate history and residential future. juxtapositions of glass and natural stone cladding accentuates this distinction.
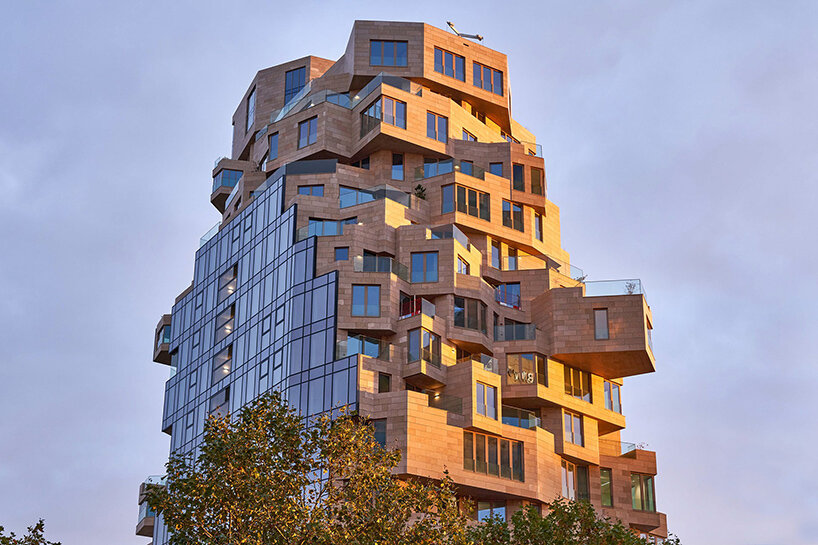
image © marcel steinbach, courtesy of MVRDV
a valley of jagged stone, reflection and greenery
a landscape of jagged stone terraces, bay-windows and balconies for residences are clad in natural stone, with automatically hydrated planters of varying heights adding greenery to the façades. the form seems natural like a valley but parametric tools optimized the layout considering quantities of light and required privacy whilst understanding structural limitations. the result means no two of the near 200 apartments are alike; inhabitants have unique homes.
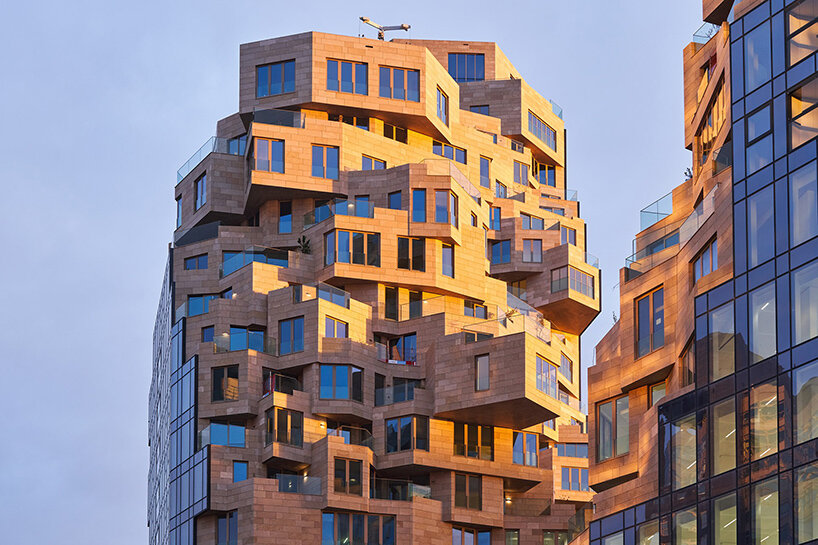
image © marcel steinbach, courtesy of MVRDV
consisting of three towers, the mixed-use project’s name is taken from the carved void at its center. the valley is lush with dense greenery designed by landscape architect piet oudolf. located at its fifth floor, the green park is accessible via two staircases winding upwards from the ground floor. a large interior hall, named the grotto, hosts the shops as well as offices. two skylights flood the space with natural light, appearing as if a pair of ponds in the valley above.
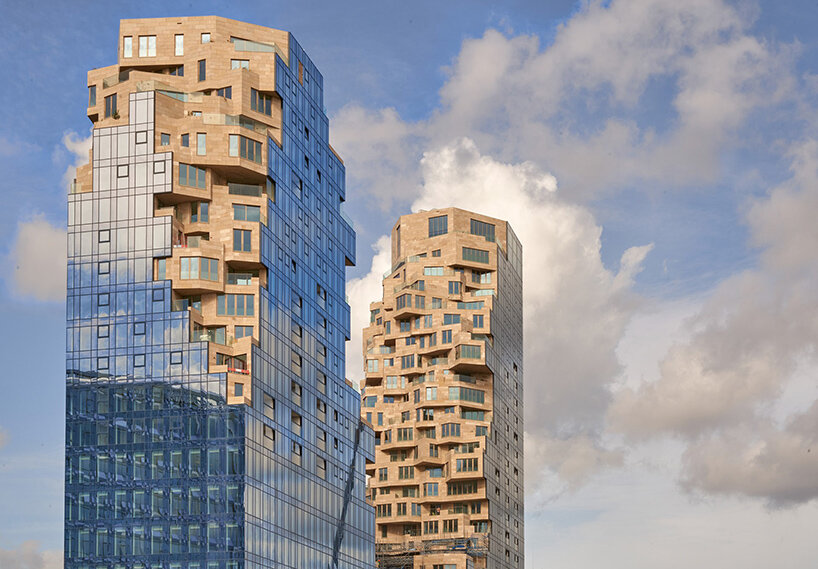
image © marcel steinbach, courtesy of MVRDV
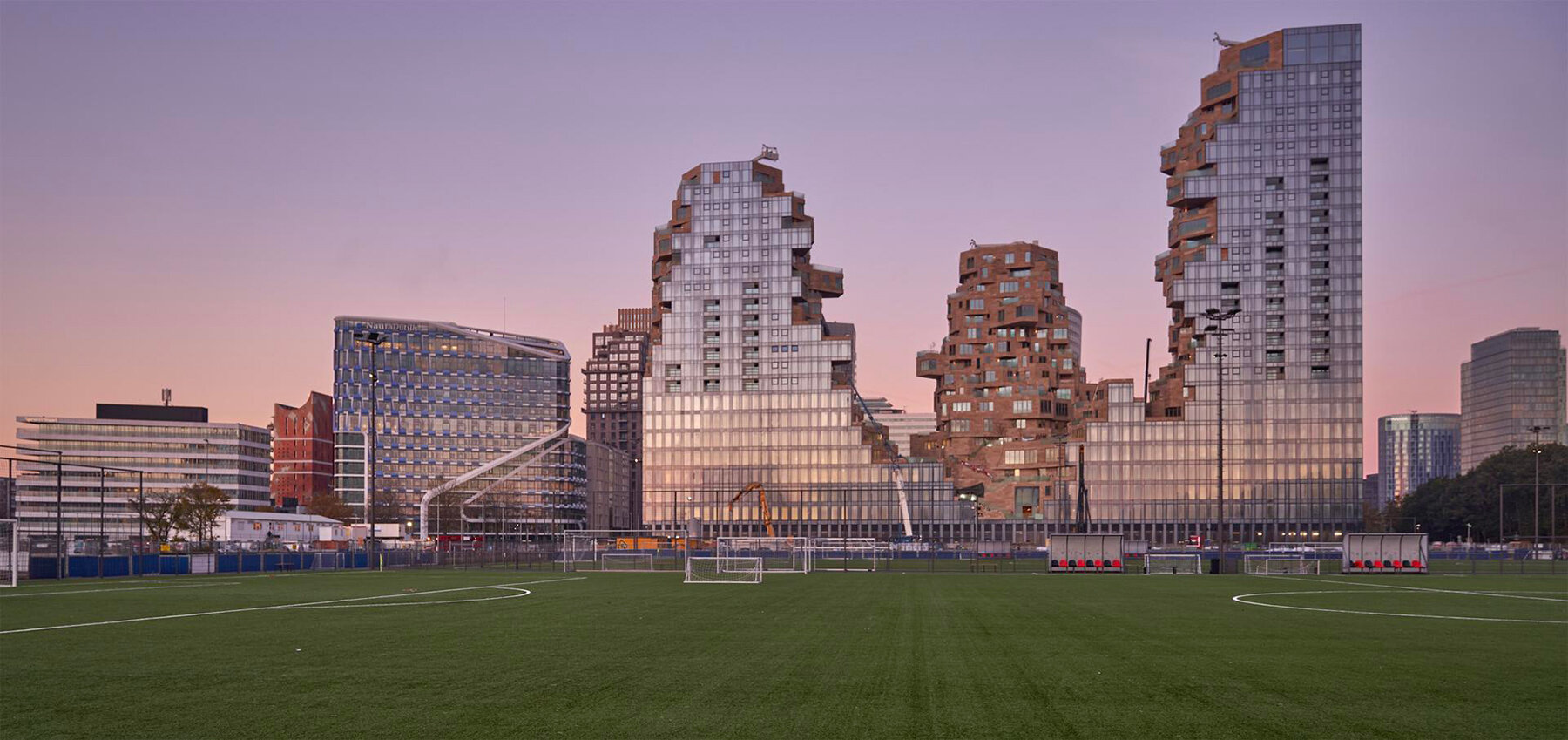
image © marcel steinbach, courtesy of MVRDV
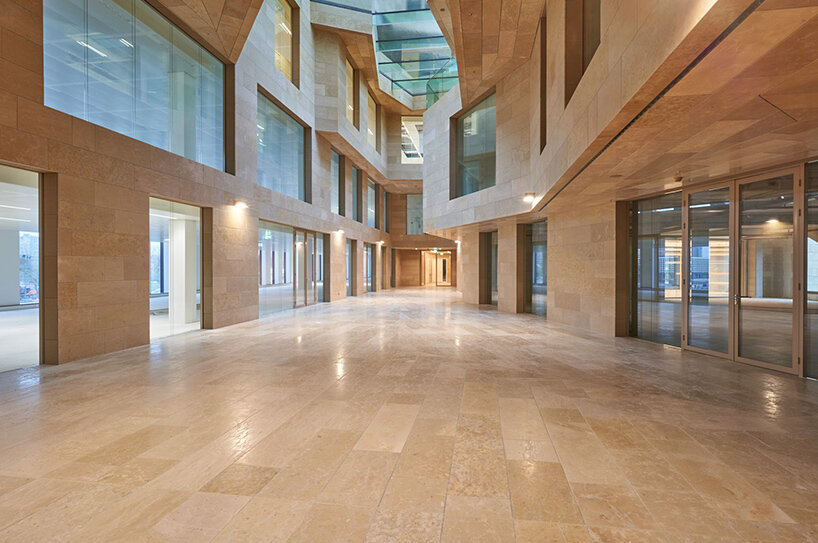
image © marcel steinbach, courtesy of MVRDV
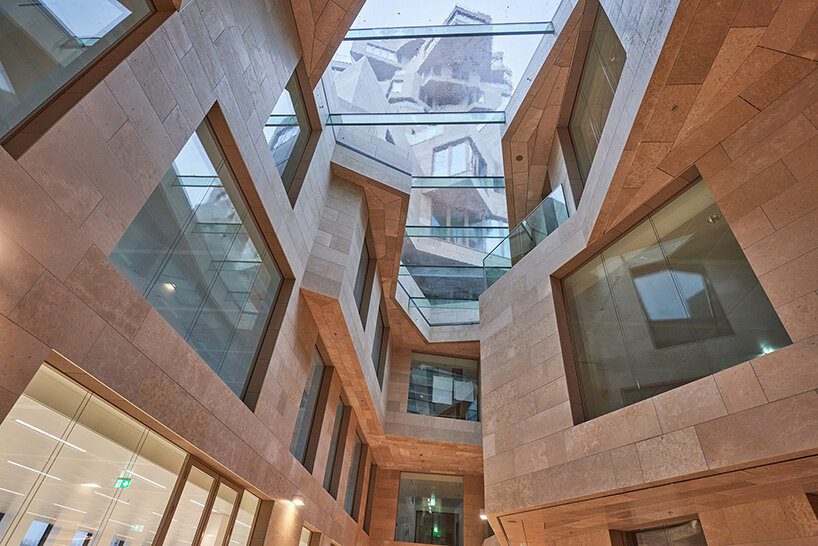
image © marcel steinbach, courtesy of MVRDV
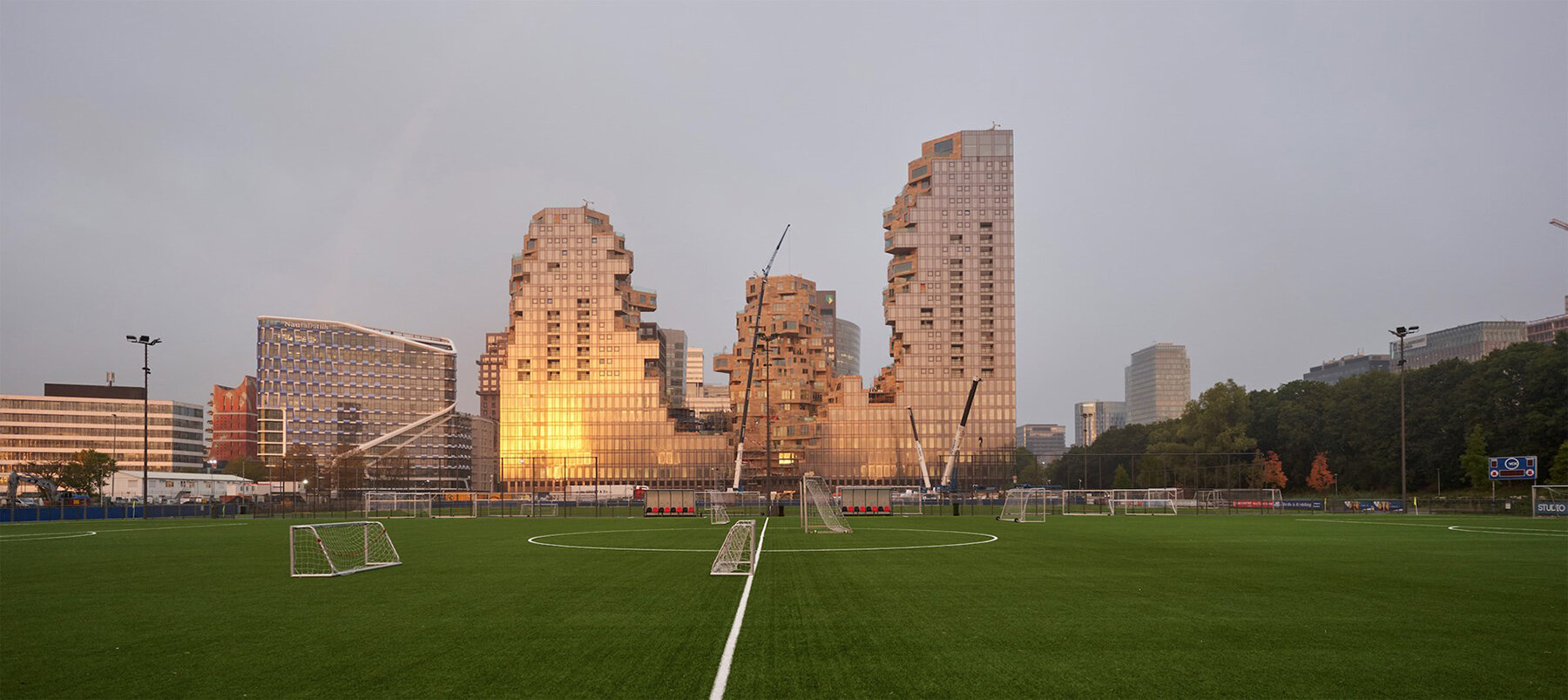
image © marcel steinbach, courtesy of MVRDV
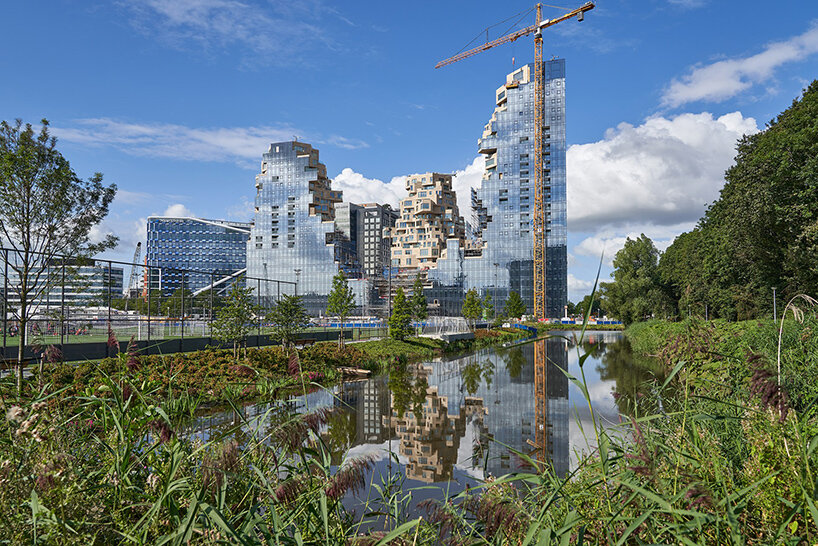
image © marcel steinbach, courtesy of MVRDV
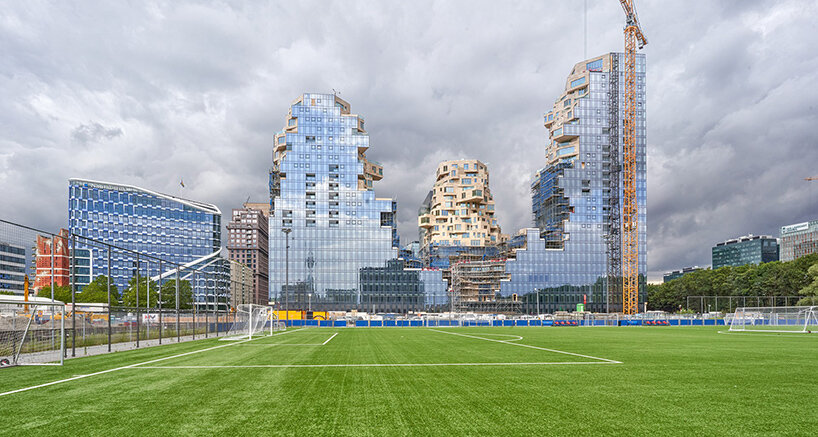
image © marcel steinbach, courtesy of MVRDV
project info:
project: valley
location: amsterdam, the netherlands
year: 2015+
size and program: 75,000 sqm, mixed-use, residential, offices, cultural, retail and parking
budget: undisclosed
design: MVRDV – winy maas, jacob van rijs and nathalie de vries
competition: winy maas with jeroen zuidgeest, anton wubben, luca moscelli, sanne van manen, elien deceuninck, marco gazzola, jack penford baker, brygida zawadzka, francis liesting, annette lam and hannah knudsen
design team: winy maas with jeroen zuidgeest, gijs rikken, gideon maasland, guido boeters, wietse elswijk, saimon gomez idiakez, rik lambers, javier lopez-menchero, sanne van manen, stephanie mcnamara, thijs van oostrum, frank smit, boudewijn thomas, maria vasiloglou and laurens veth
partners —
client: EDGE technologies, the netherlands
investor: RJB group of companies
contractor: G&S bouw B.V. and boele & van eesteren B.V.
landscape design: deltavorm groep & piet oudolf, utrecht, the netherlands
engineering: inbo, amsterdam, the netherlands
cost calculator: BBN adviseurs, houten, the netherlands
structural engineer: van rossum raadgevende ingenieurs, amsterdam, the netherlands
installations: deerns, the hague, the netherlands
building physics: DGMR, the hague, the netherlands
parametric façade design: arup, amsterdam, the netherlands
real estate consultant: CBRE, amsterdam, the netherlands and heeren makelaars, amsterdam, the netherlands
images: photos © marcel steinbach
diagrams and drawings: MVRDV
graphic design: plusone, amsterdam, the netherlands
model: made by mistake, rotterdam, the netherlands

