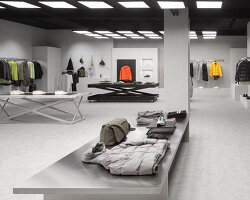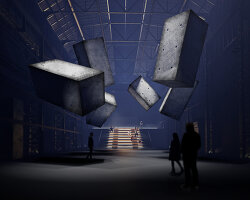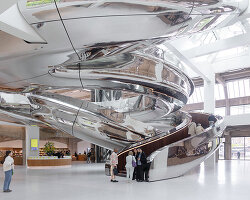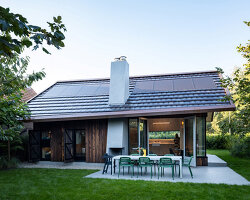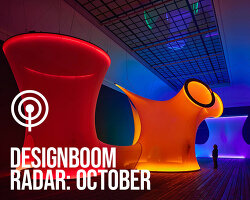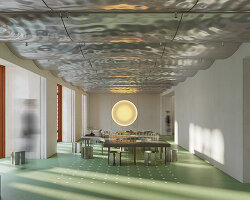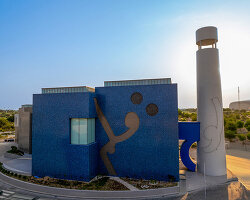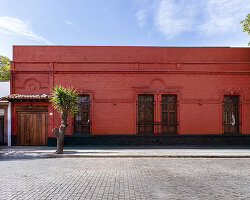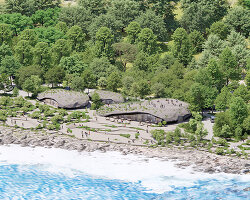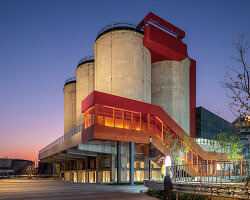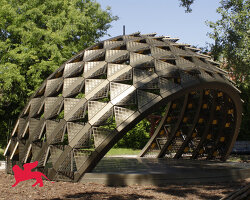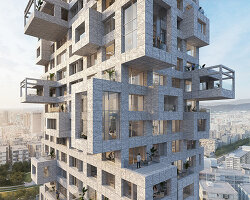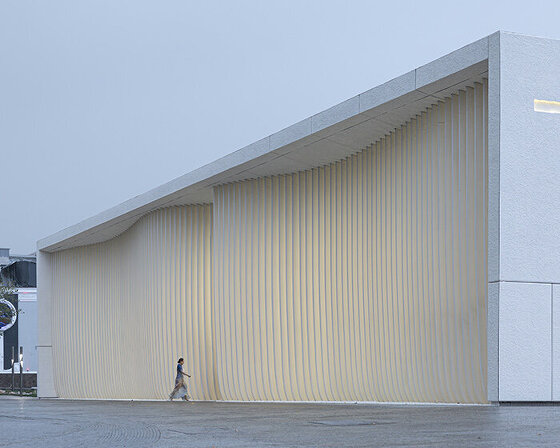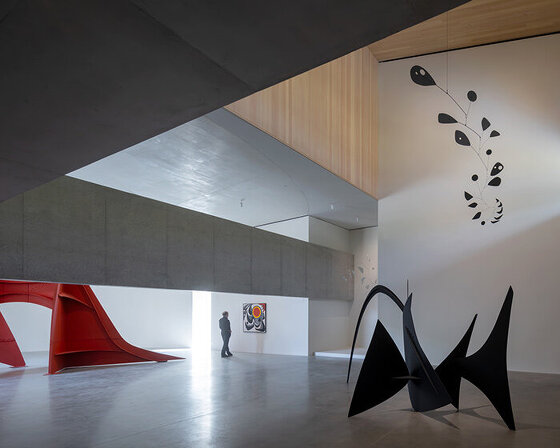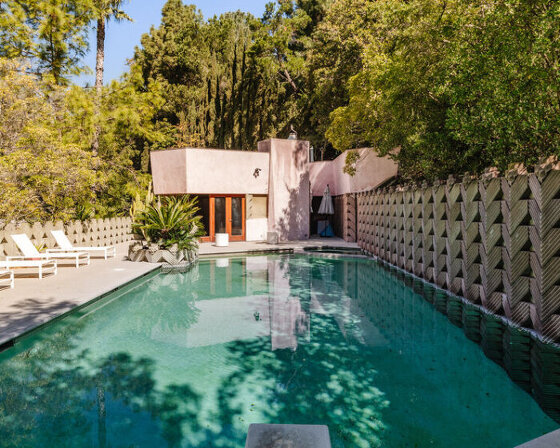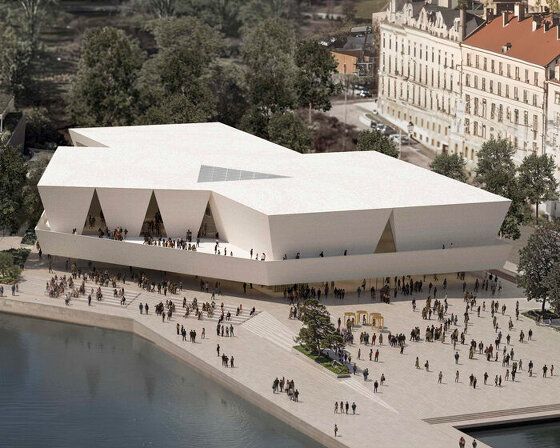Portlantis connects Rotterdam’s Past, Present & Future
The city of Rotterdam celebrates the completion of Portlantis, a monumental exhibition space designed by MVRDV to honor the maritime legacy and future of the port city. designboom visited the building ahead of its public opening on March 22nd, 2025 to tour the space with Dutch architect Winy Maas. Located along the coast, the building is ‘a museum with no collection’ which tells the story about the city’s relationship with the Port of Rotterdam, Europe’s largest port. Visitors are surrounded by the city’s industrial context and its global connections, learning about this context through a space that is as much about the architecture as it is about the narratives within.
‘We were in the extraordinary position that we had no collection, we only had a story,’ explained Creative Director Piet-Harm Sterk of BIND during a tour of the space. ‘We started with finding the perfect spot to tell the story, and that’s where we are today. We think this is the perfect place because on one side we see the most modern port in the world, and on the other side is the sea.‘
MVRDV’s design for Portlantis is built around a key principle — content and form are inseparable, creating a cohesive narrative space. Unlike traditional museums where a building is designed first, and exhibitions follow, Portlantis was conceived as a living, dynamic hub. The architecture itself plays an integral role in telling the story, shaping the experience as visitors interact with the building and its surroundings. The space is at once a venue for exhibitions and a meeting point for diverse groups — students, port authorities, politicians, and visitors — engaging in discussions and learning from each other. The design integrates exhibition areas with communal spaces to create an interconnected experience.
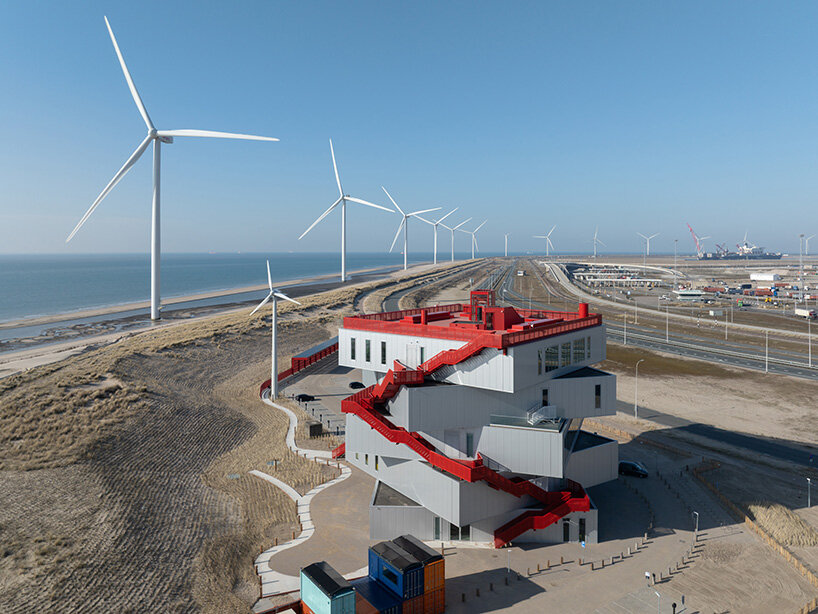
images © Ossip van Duivenbode | video © studio crow
mvrdv shapes A Stack of Rotating Boxes
The architects at MVRDV shape Portlantis as a stack of rotating boxes, each oriented toward unique views over the Port of Rotterdam. Inside, each level is connected by a central atrium, creating a layered storytelling experience with complex vertical and diagonal perspectives. The first floor focuses on Rotterdam’s current port activities, while the second floor explores the port’s historical impact. The third floor looks forward, addressing the future of the port and its evolving role in a global context.
Lead architect Winy Maas explains that he took inspiration from the sprawling infrastructure of the Rotterdam port, where massive boxes and containers dominate the landscape.
‘I hiked and biked all over the gigantic infrastructure,’ Maas says, presenting the project ahead of its completion in Rotterdam. ‘It’s the opposite of the ‘cuteness’ of the Netherlands. Because of this size of the port landscape, we made something ‘cute.’ How could we compete with the huge windmills and gigantic boxes of infrastructure?‘
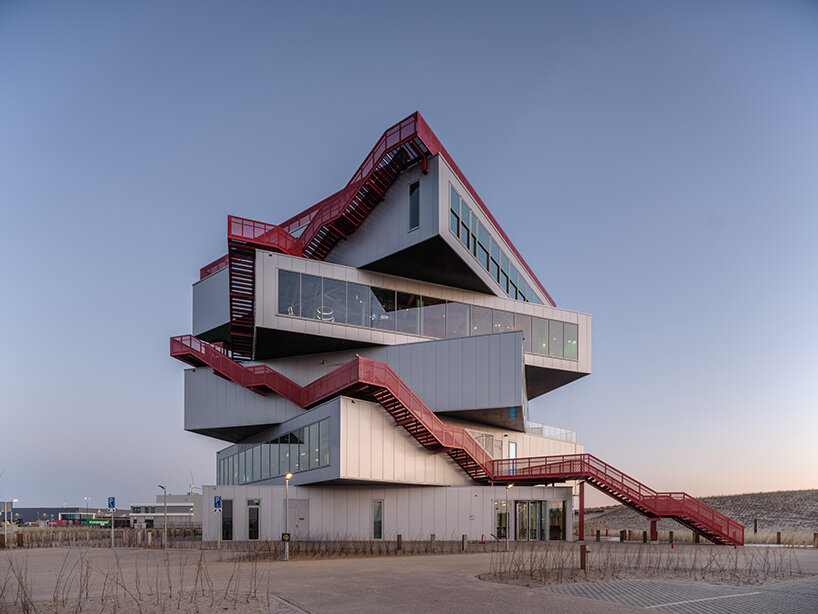
the project by MVRDV takes shape as a stack of rotating boxes
exhibits showcase the complex workings of the port
Responding to its site, the building is constructed from resilient materials sourced from the port itself, designed to withstand the harsh winds, salt, and dust of the maritime environment. The carefully oriented ‘windows to the world’ frame views of the road, the river, the port, the dunes, and the sea, offering a panoramic experience that ties each exhibition to a unique and corresponding view.
Exhibition design is led by Kossmanndejong. Upon entering the journey of Portlantis from its ground-level lobby, visitors emerge into a dramatic atrium, which MVRDV plans as a visual and spatial anchor. Suspended yellow sculptures within the atrium evoke the feeling of standing beside the enormous structures of Rotterdam’s port, with the scale of the suspended objects providing a disorienting sense of perspective. The dynamic movement of these objects symbolizes the perpetual motion of the port, an ever-changing hub of activity. This atrium can be seen from all levels, with each perspective offering new insights into the building’s story.
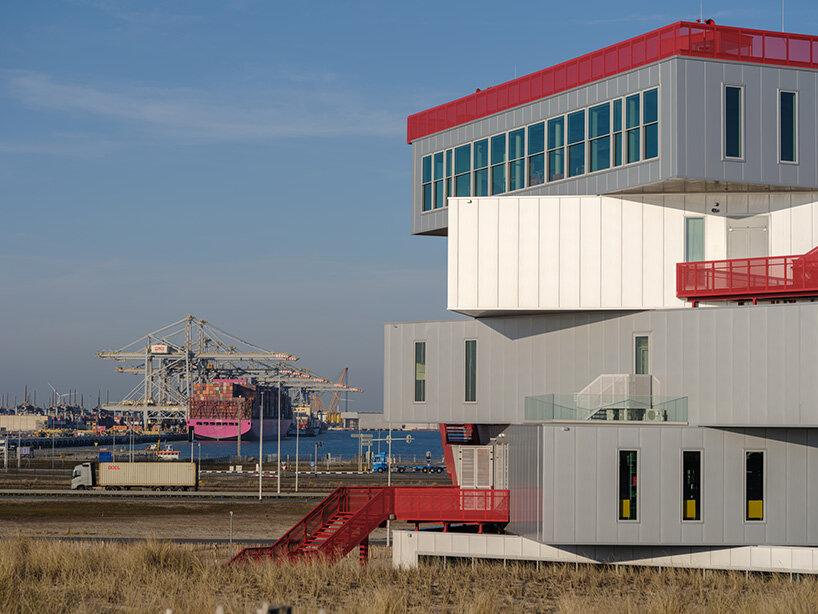
architect Winy Maas was inspired by the port’s ‘landscape of boxes’ and gigantic ships
On the first level of Portlantis, visitors are introduced to a dramatic scale model of Rotterdam and its port. The atrium’s height and open design set the tone for what is to come, with a low, floating sculpture of a ship helping to reduce the acoustics within the vast space.
The first level explores the contemporary workings of the port, with an emphasis on the industrial and logistical operations that define Rotterdam’s role as a global port. The level includes interactive areas, including an ‘oil to anything’ display which demonstrates how oil plays a crucial role in the production and exchange of goods. A vibrant orange pipe threads throughout the level, with sections of transparency to display scale models of the boats and trucks used in the port’s operations. Other interactive exhibits, such as ‘job spots’ with VR representatives, allow visitors to learn more about the specific roles within the port.
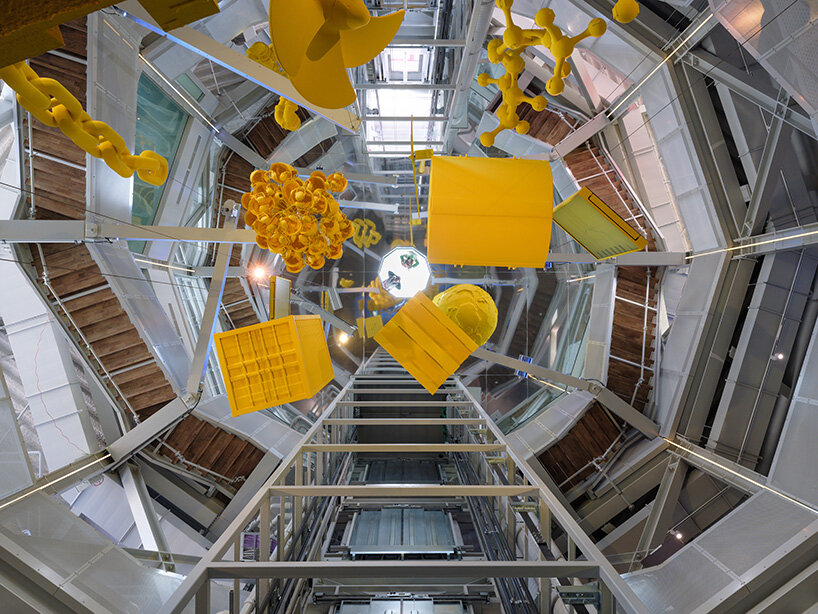
with suspended yellow sculptures, a central atrium soars throughout the entire building
As visitors continue to ascend through MVRDV’s Portlantis, the second level brings the industrial impact of Rotterdam’s port into sharper focus. With views overlooking the busy container terminals, this floor explores the economic and logistical importance of the port. One key exhibit illustrates the complex network of materials and components that make up everyday products, like a bicycle, which is sourced from multiple regions worldwide. Interactive installations help visitors understand how interconnected the global supply chain is and how Rotterdam serves as a critical link. The inclusion of a children’s workshop and lab offers younger visitors hands-on experiences related to the port’s operations and the science behind the products it produces.
The third level of Portlantis takes a more analytical approach, with a focus on data and statistics. Here, visitors can interact with games and exhibits that explain how the port influences their daily lives, with approximately sixty percent of products in Western Europe being connected to Rotterdam’s operations. This floor highlights the complex logistics behind manufacturing familiar items, demonstrating the port’s role in global trade and its impact on local economies. A detailed exhibit showcases the materials and journey required to assemble a bicycle, underscoring the intricate network that makes even simple products possible.
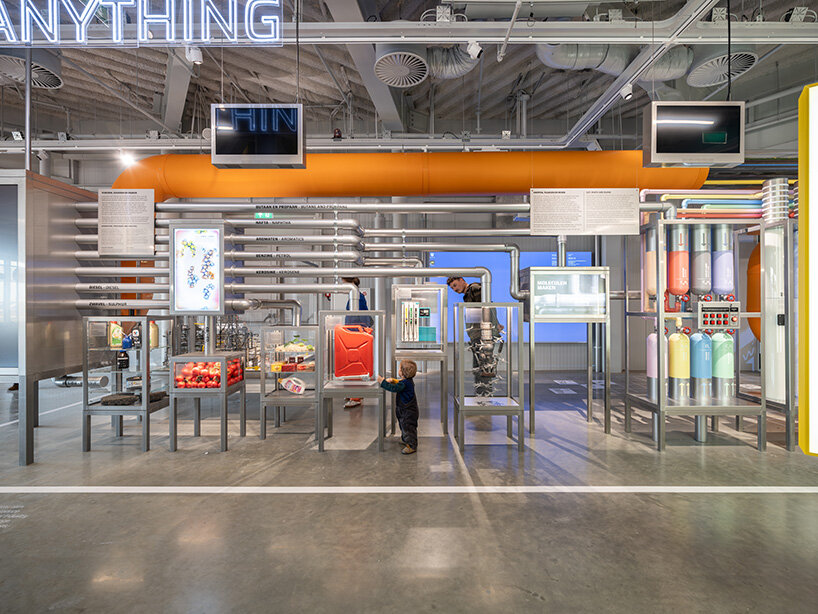
educational exhibition spaces connect visitors to the surrounding Port of Rotterdam
On the fourth floor, Portlantis looks to the future, specifically the environmental challenges facing the Rotterdam port. The exhibition addresses how Rotterdam’s port must transition away from fossil fuels by 2050 to meet the carbon neutrality targets set by the Paris Agreement. Divided into five key themes — electrification, hydrogen, recycling, CO2 storage, and the reuse of waste heat — this floor explores potential solutions to create a sustainable, ‘futureproof’ port. The exhibits are designed to inspire visitors to think critically about the environmental challenges and the innovative technologies that can drive change.
‘It’s all about thinking about the port as it is now, but especially in the future,’ says Exhibition Designer Herman Kossman of Kossmanndejong. ‘We are in a world of climate change, we have to think about energy transition. We are in a world of geopolitical changes. This is something that the port wants to present. It wants to talk about how to deal with this in the future.’
The top level of Portlantis features a restaurant that can accommodate 150 people, offering a scenic panoramic view of the port and beyond. The restaurant’s design allows for the windows to open, creating an airy, balcony-like experience for visitors. Above, an accessible rooftop lends a fitting conclusion to the educational journey through the building, allowing visitors to overlook all of what they’ve learned about the port and its crucial role in shaping the world we live in today.
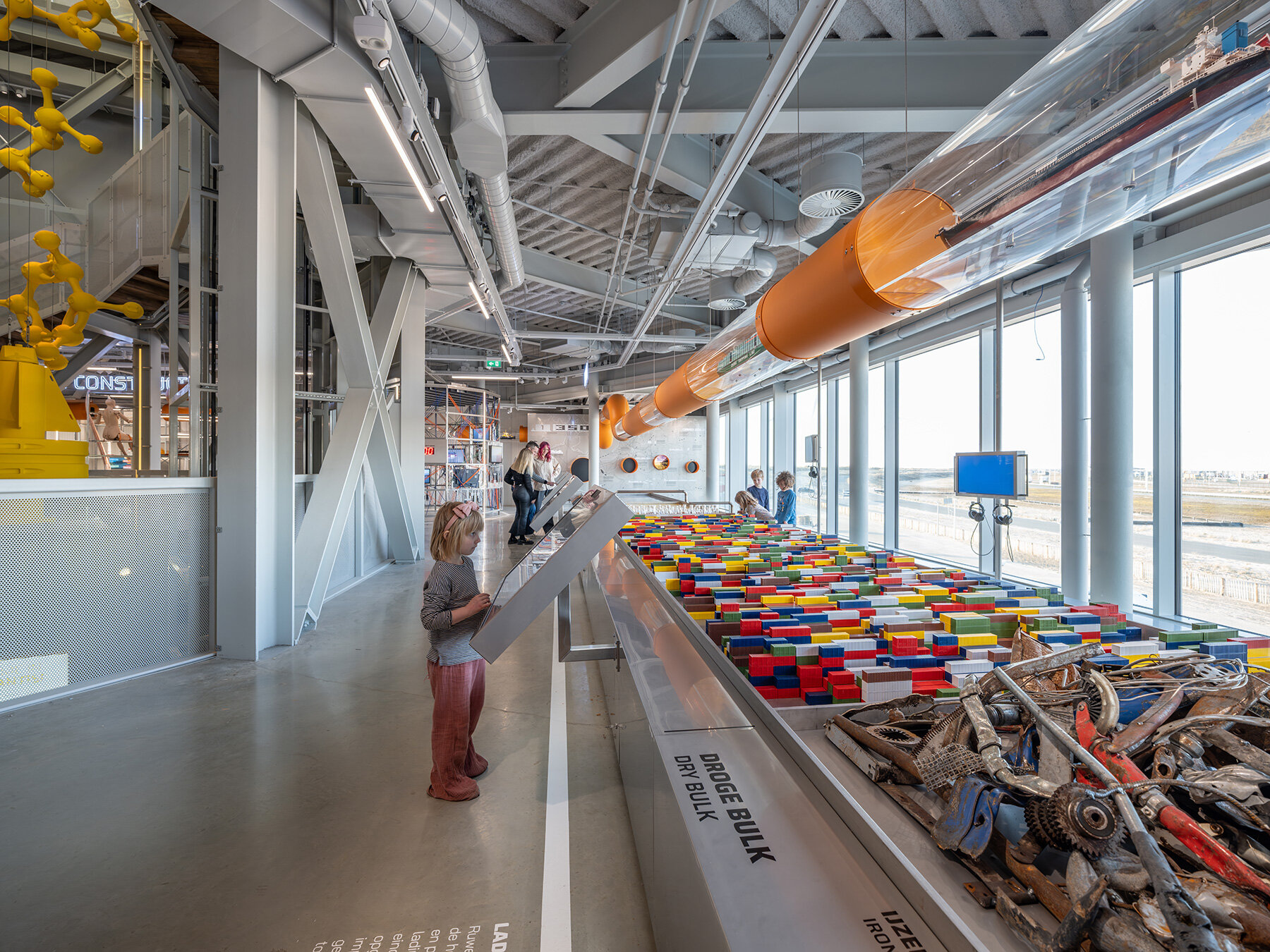
exhibits explore the economic and logistical importance of the port
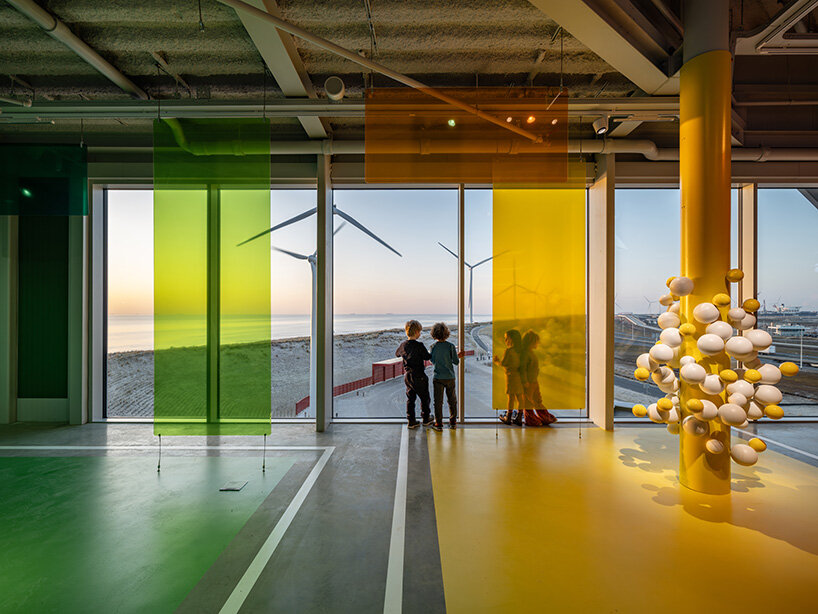
the fourth level explores solutions to create a sustainable, ‘futureproof’ port
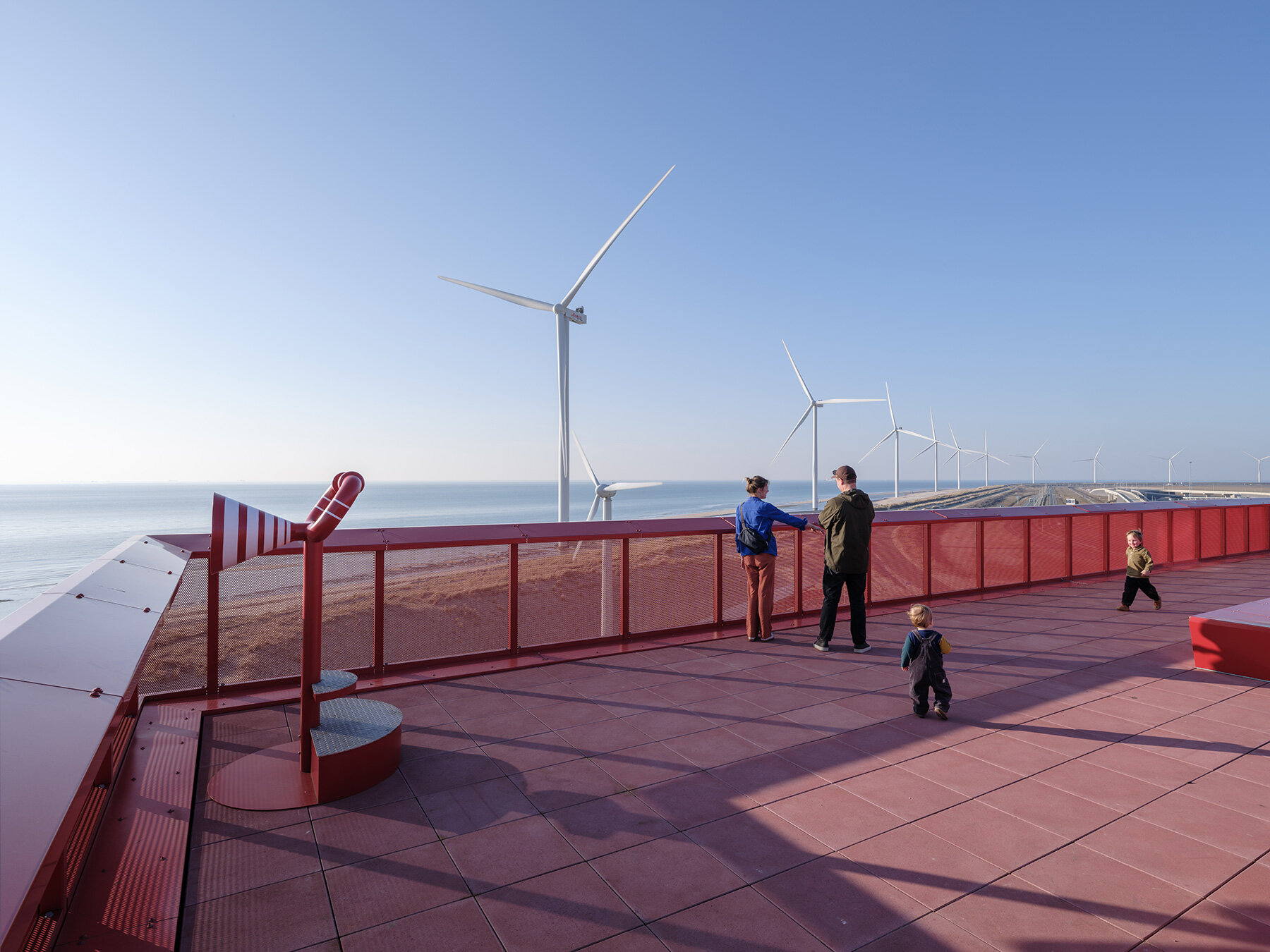
from the rooftop, visitors can overlook everything they’ve learned about the port

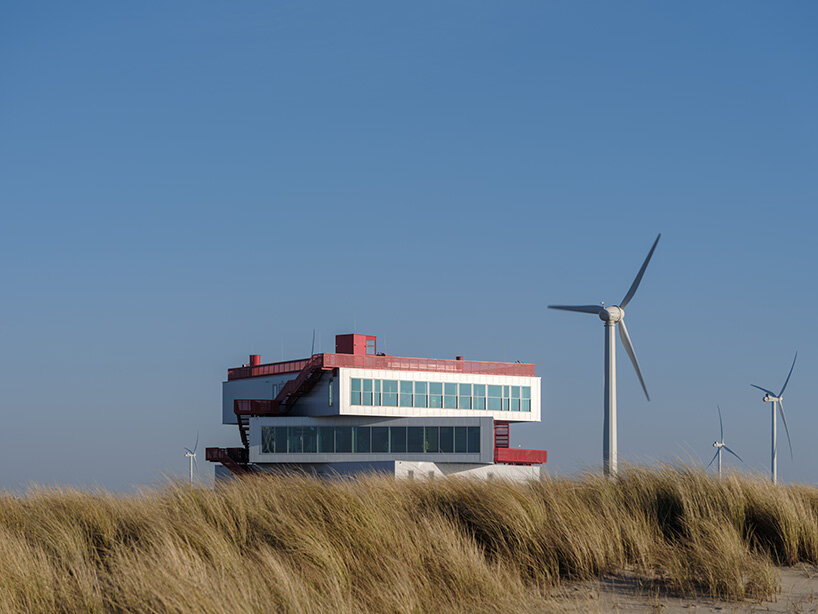
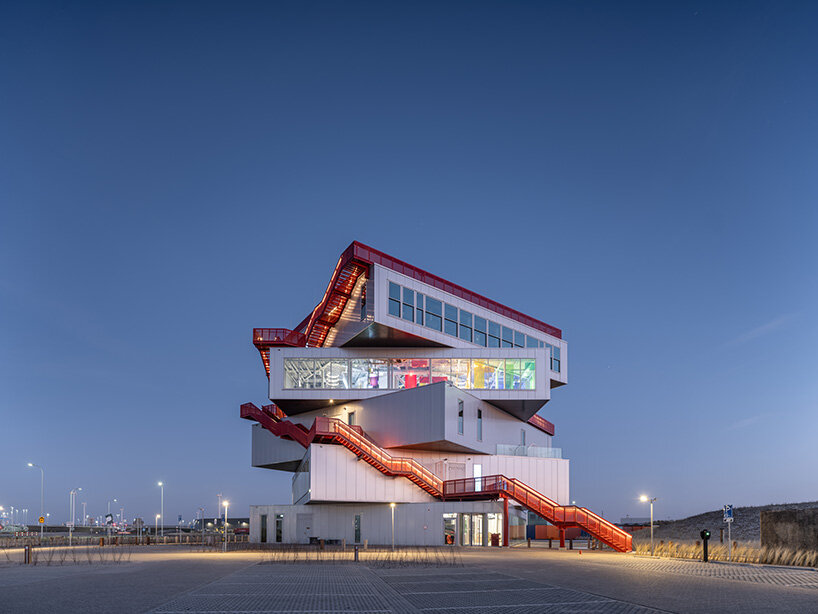

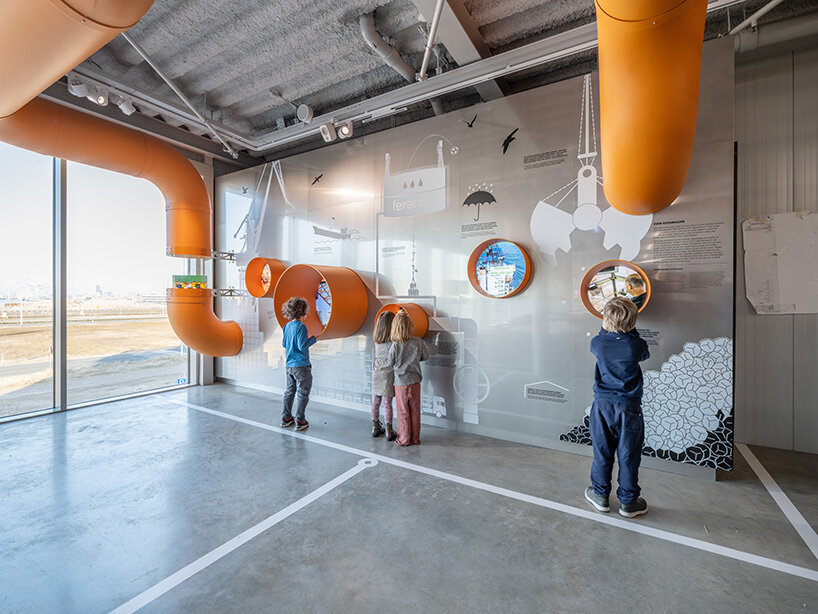
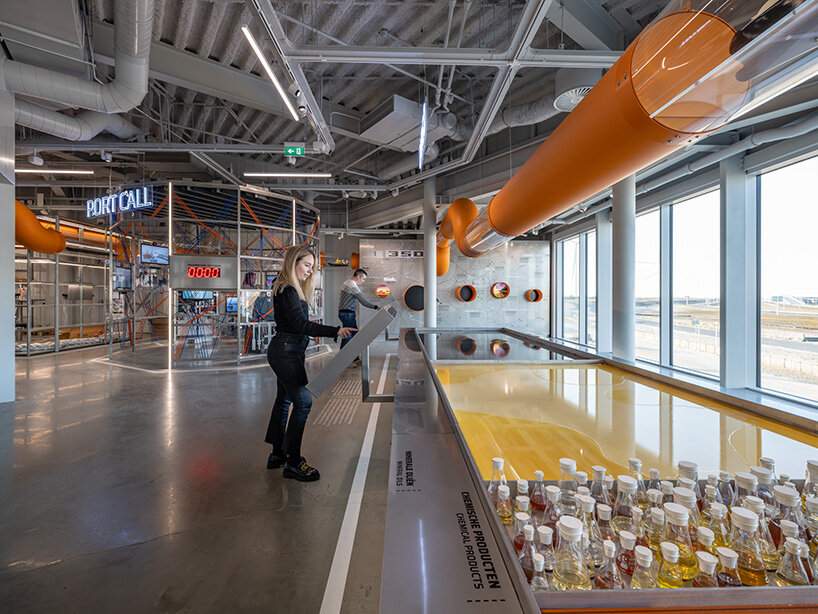
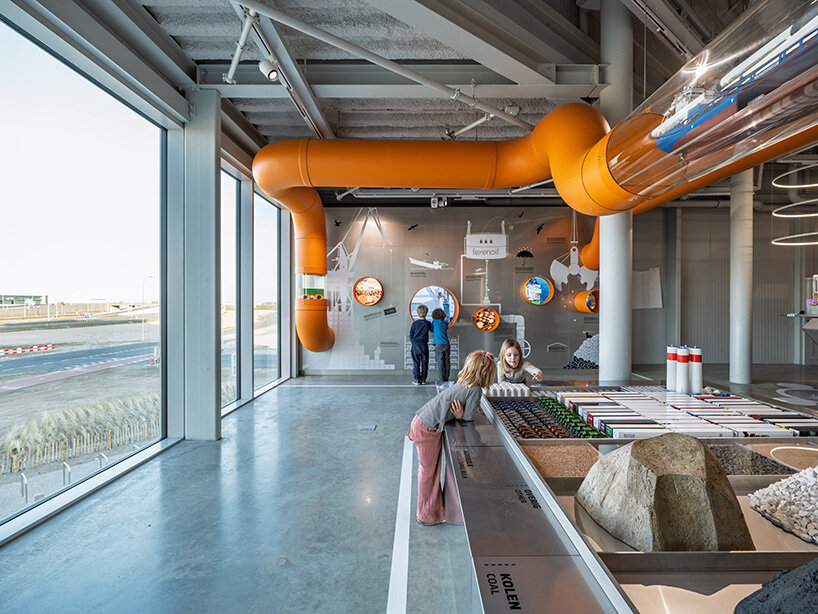
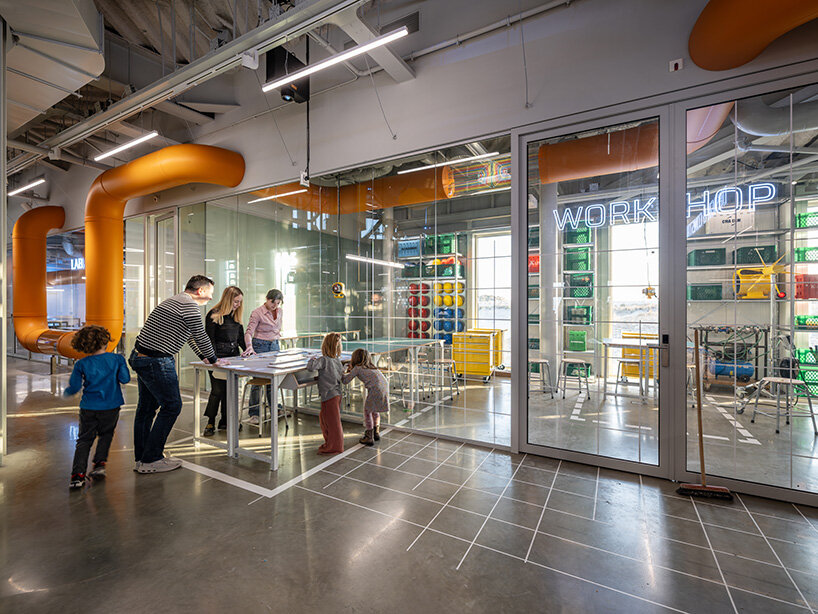

project info:
name: Portlantis
location: Rotterdam, The Netherlands
opening: March 15th, 2025
photography: © Ossip van Duivenbode | @ossipvanduivenbode
video: © studio crow | @studiocrow.co
exhibition designer: Herman Kossman, Kossmanndejong
creative direction: Piet–Harm Sterk, BIND
Portlantis program manager: Eileen Niks, Port Authority
founding partner in charge: Winy Maas
partner: Fokke Moerel
competition design team: Klaas Hofman, Jonathan Schuster, Monica Di Salvo
schematic design team: Arjen Ketting, Klaas Hofman, Pim Bangert, Samuel Delgado, Duong Vu Hong, Efthymia Papadima, Luis Druschke, Maximilian Semmelrock
strategy, development: Magdalena Dzambo
structural engineer: van Rossum
MEP, building physics, environmental advisor: Nelissen
cost calculation: Laysan
