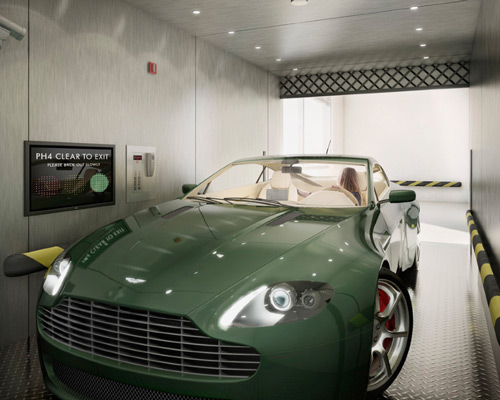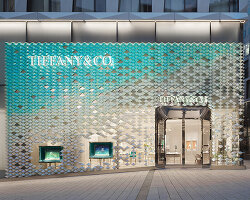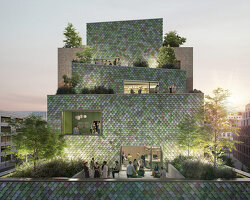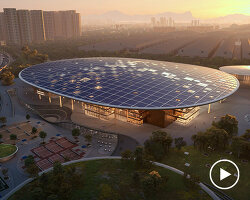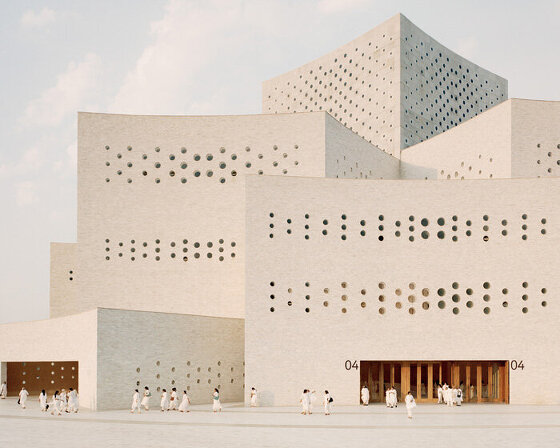MVRDV presents new york penthouse with car elevator
image © MVRDV
commissioned by real estate developers young woo & associates, MVRDV has redesigned PH1, a 334 square meter penthouse in an upscale building in new york’s west chelsea district. the exclusive duplex comprises three bedrooms, 62 square meters of exterior recreational space and a ‘sky vault’ that transforms the stairway into a gallery and safe. the apartment, located on the 12th and 13th floors of the tower can be reached by car through a personal elevator that brings occupants directly to the residence. the property is now on the market for the first time.
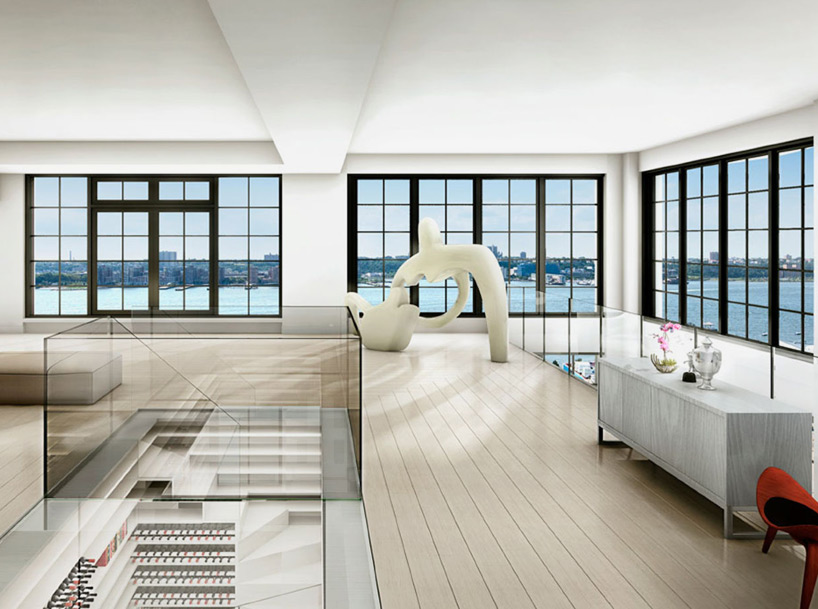
the split level property provides expansive river views
image © MVRDV
based around the concept of a ‘sky garage’ the fluid scheme addresses the issues of flow and movement. the project is connected via a ‘sky vault’ a disappearing, glass-encased staircase that serves as a visible exhibition space for its residents’ valued possessions. a personal elevator carries the inhabitants’ car to the parking spot adjoining the apartment in less than 60 seconds. clad in high gloss stainless steel, the glazed garage space highlights the vehicle as well as views across the city.
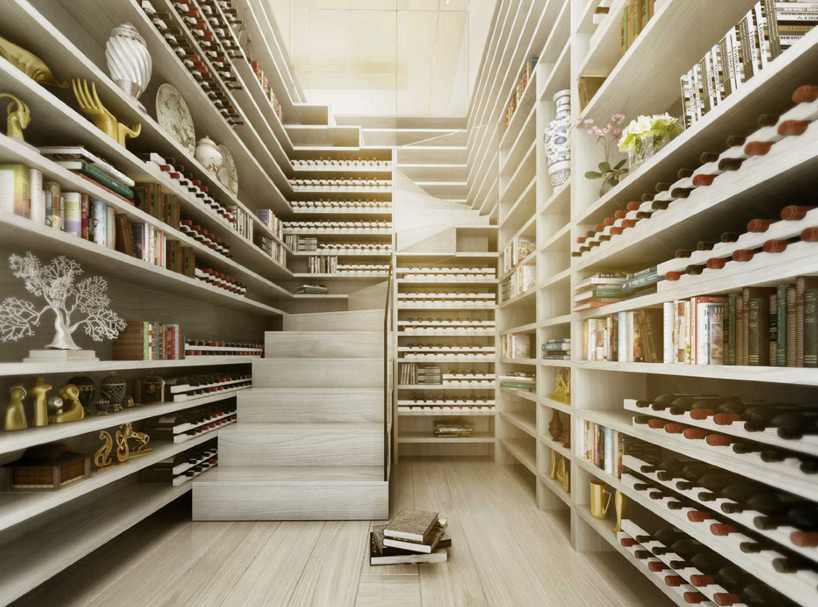
a ‘sky vault’ transforms the stairway into a gallery and safe
image © MVRDV
the lower level of of the duplex consists of an en-suite master bedroom with a walk-in-closet, a family room/study, and a second bedroom with an en-suite bathroom. above, an expanded living and dining area is the focal point of the home’s accommodation, complimented with a powder room, kitchen, guest bedroom with en-suite bathroom, car garage and two large loggia-like terraces.
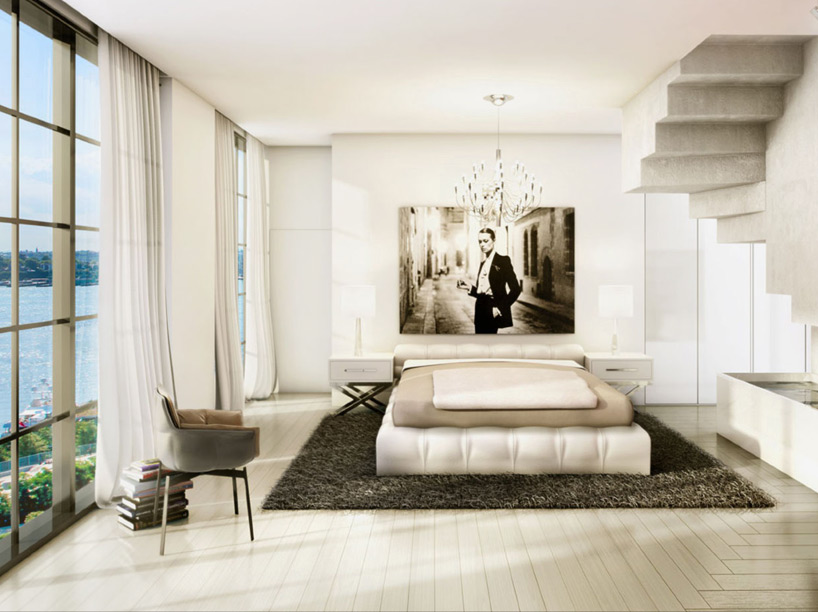
the luxury residence comprises three bedrooms
image © MVRDV
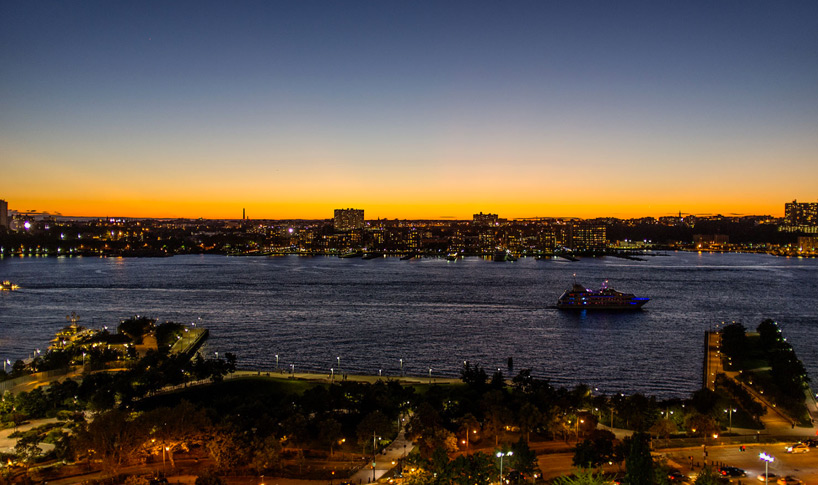
the view across the hudson from the penthouse apartment
image © MVRDV

floor plan (lower level and upper level)
image © MVRDV
