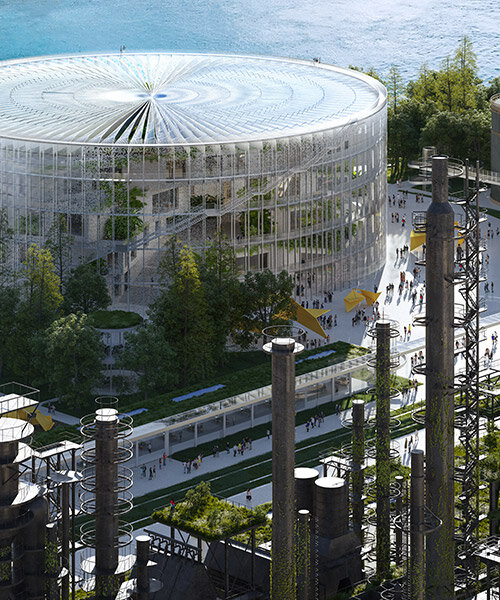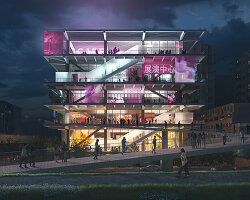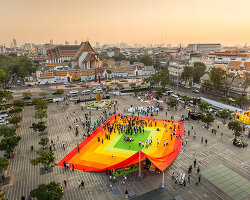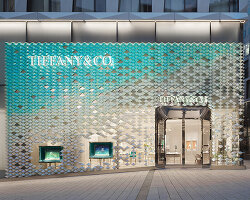an energy-neutral park for a fossil-free future
MVRDV has emerged as the winner of a competition to renovate the Hangzhou Oil Refinery Factory Park, a former industrial district alongside the southern end of China‘s Grand Canal, to highlight a vision of a sustainable and fossil-free future. The park will feature an impressive art and science museum as its centerpiece, along with offices, retail spaces, and a diverse range of cultural experiences, all set in a lush green environment that seamlessly integrates remnants of the area’s industrial past.
The Grand Canal, an historically significant and monumental waterway, was initially constructed to enhance economic ties between southern and northern China. Today, China is undertaking an extensive transformation of the Grand Canal, converting it from an industrial infrastructure to a social amenity that can be enjoyed by millions of residents living along its 1,700-kilometer length.
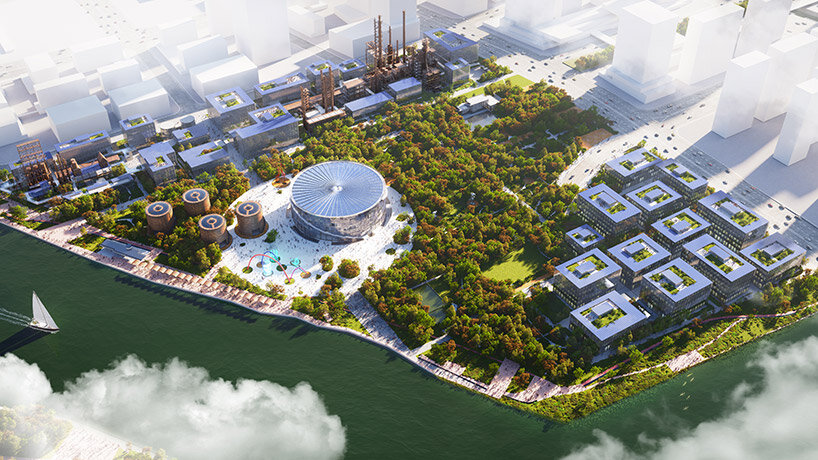 image © MVRDV
image © MVRDV
mvrdv celebrates the industrial heritage of hangzhou
Situated at the southern extent of the canal, Hangzhou holds great historical importance in relation to the waterway. The approximately eighteen-hectare site, formerly occupied by an oil refinery, serves as a symbolic reminder of the canal’s rich history. Following the closure of the factory and the demolition of most structures, MVRDV, in collaboration with landscape architecture studio Openfabric, has designed a project that showcases the potential of converting industrial sites into vibrant cultural spaces. Moreover, the design prioritizes the integration of renewable energy sources, serving as a prime example of the transition from fossil fuels to sustainable energy.
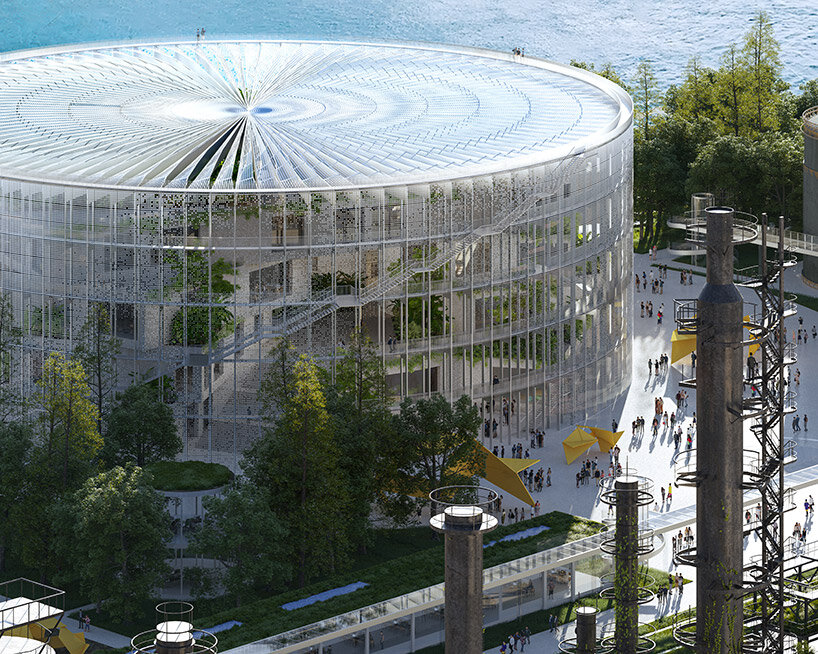 image © Engram | @engram_studio
image © Engram | @engram_studio
the ‘art and sci-tech centre’
The focal point of MVRDV’s park is the ‘Art and Sci-tech Centre,’ a striking museum designed in the shape of enlarged silos, a reminder of those once scattered throughout the site. The clean and cylindrical form conceals a complex interior. Sitting partially underground, a circular exhibition hall serves as the foundation for a stack of long, rectangular boxes that house artists’ studios, offices, and commercial spaces. These boxes create a series of interconnected terraces, accessible by stairs and bridges which animate the public area within the museum, facilitating performances, large-scale installations, and events.
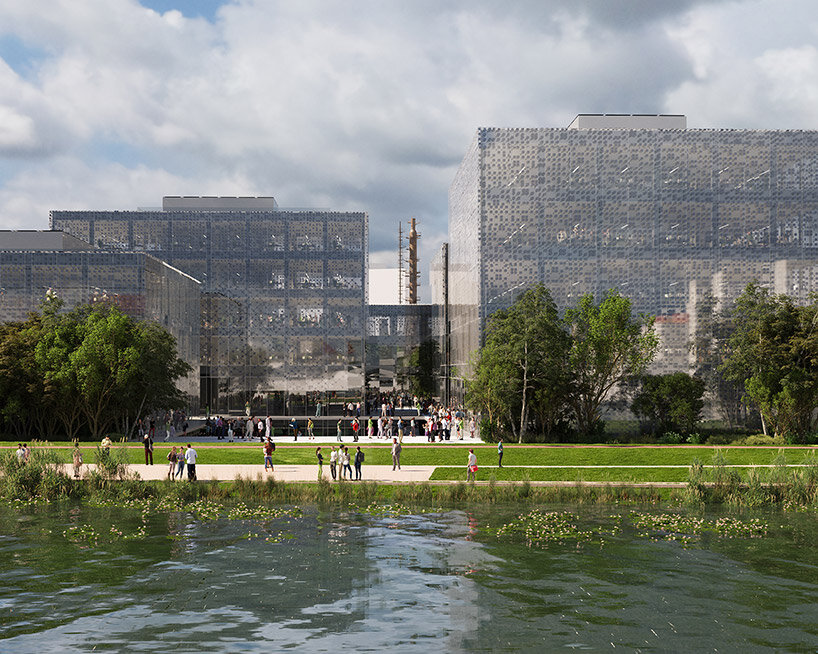 image © MVRDV
image © MVRDV
the passive design approach
To ensure natural ventilation, the museum’s outer façade is permeable, allowing breezes to flow through the structure. Consequently, the interior space is passively heated and cooled, fluctuating slightly in temperature based on weather conditions. This design approach significantly reduces the energy required for heating and cooling the building’s programmed spaces within the boxes, creating an energy-efficient environment.
The museum’s façade serves a dual purpose by establishing the building as the park’s centerpiece and captivating visitors. Adorned with an array of LEDs, the museum illuminates at night, transforming into a captivating media façade capable of entertaining visitors and promoting events held inside. Additionally, the façade incorporates thousands of small photovoltaic spots, forming a ‘solar painting’ meticulously designed to maximize solar exposure, prevailing winds, and scenic views. This integration of photovoltaics enables the generation of energy from sunlight, further reinforcing the park’s commitment to sustainable practices.
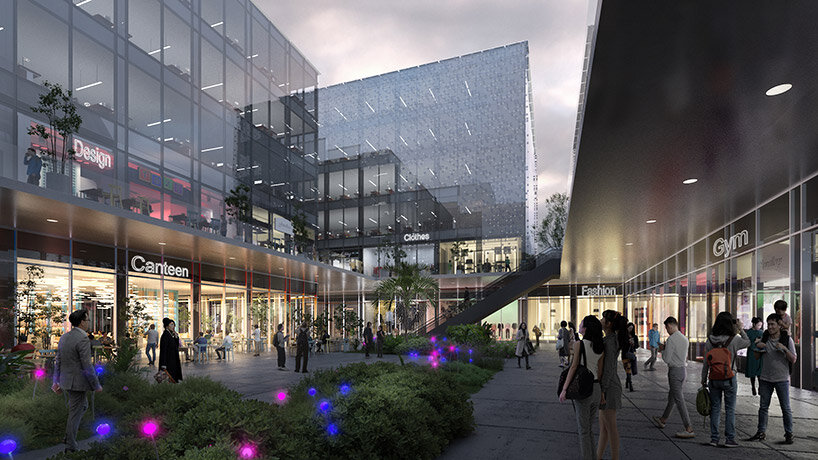
image © MVRDV
multi-purpose programming
Throughout the rest of the Hangzhou park, existing structures are repurposed into office and retail spaces. The structures that have been demolished are reimagined with a contemporary approach, replicating the dimensions of the original buildings but employing glass and utilizing the same photovoltaic spots featured on the museum’s façade. Located in the southeast of the site, a cluster of new office buildings completes the masterplan, with every newly constructed surface designed to generate energy. As a result, the park has the potential to operate as an energy-negative facility, contributing excess energy to the grid.
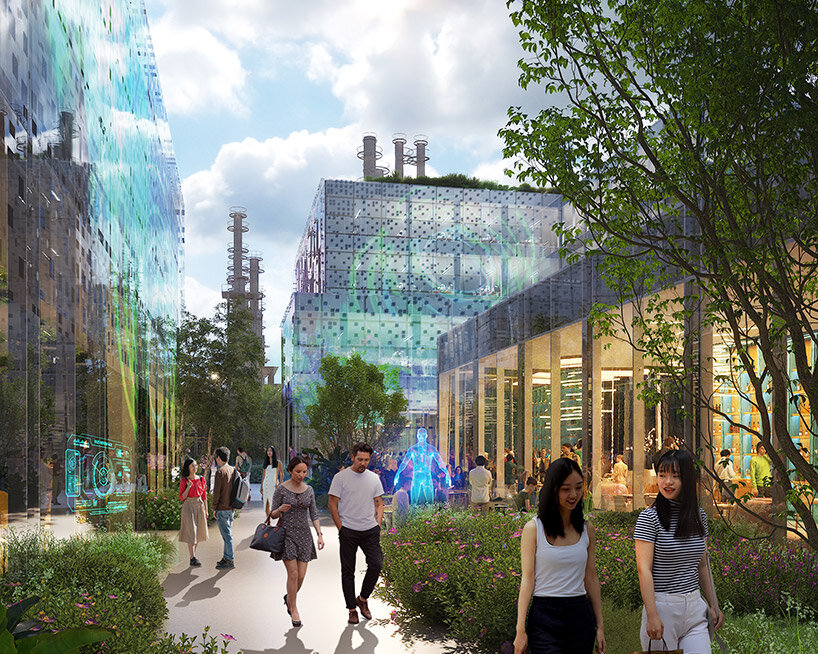
image © MVRDV
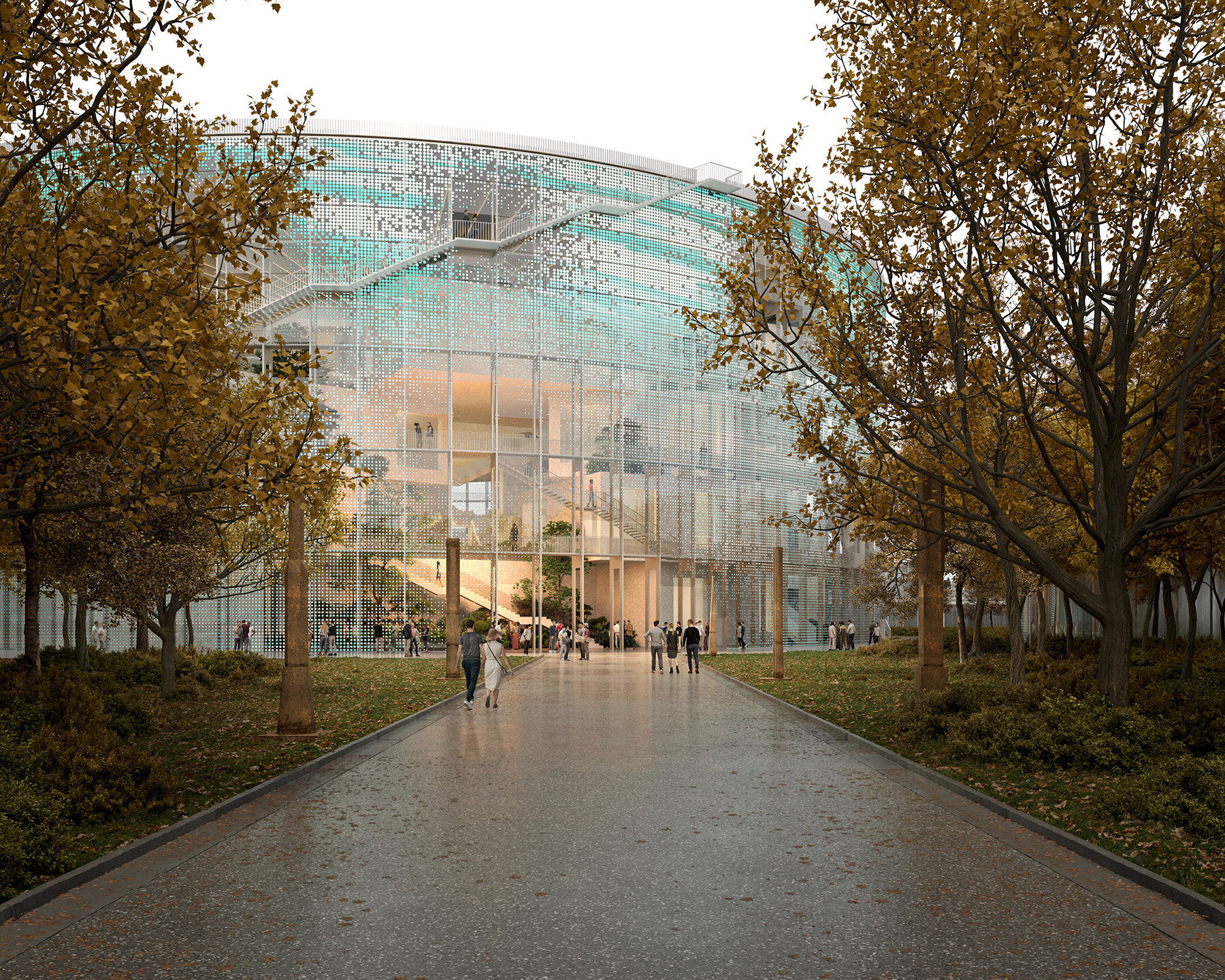
image © Engram
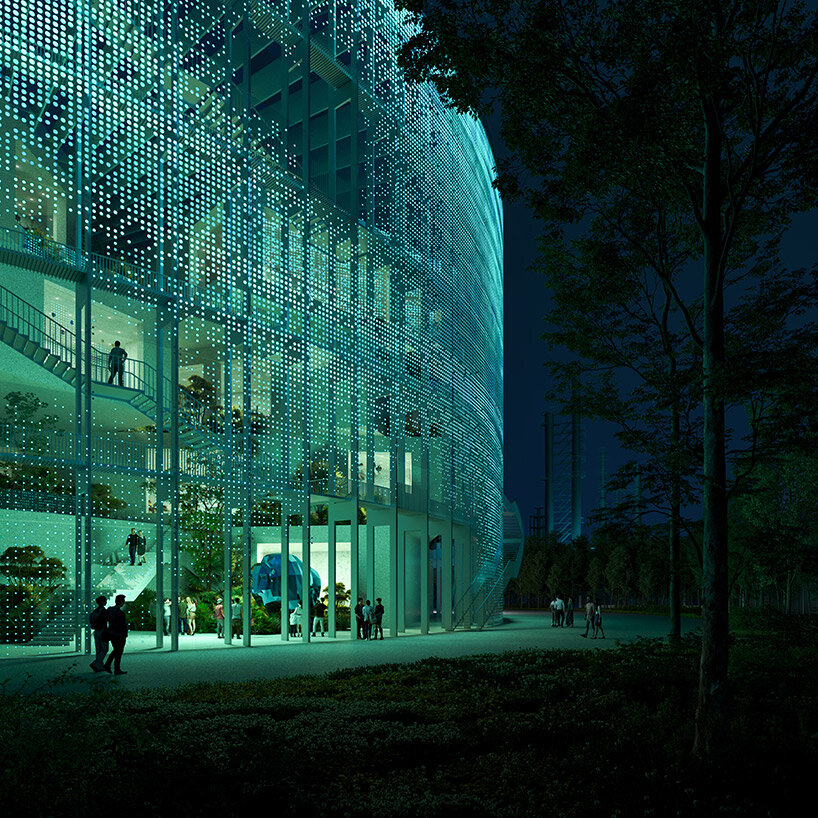
image © Engram
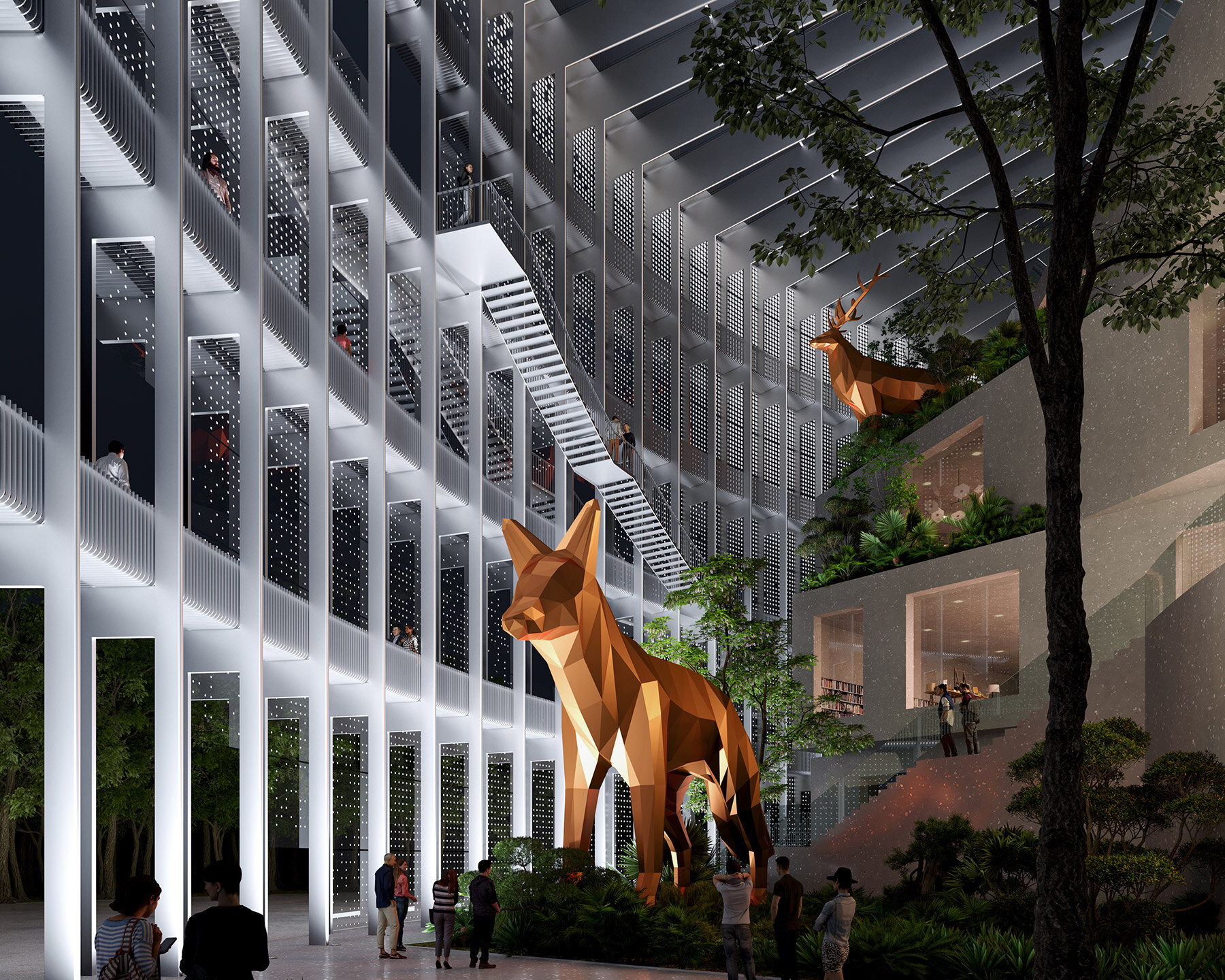
image © Engram
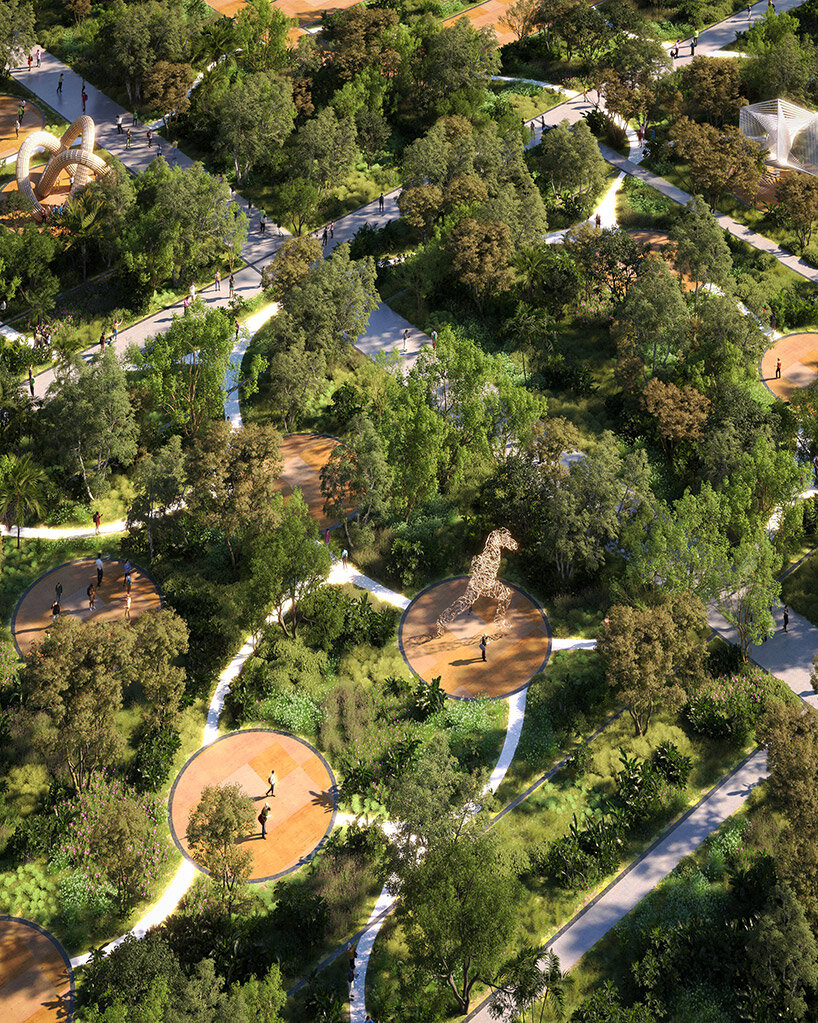
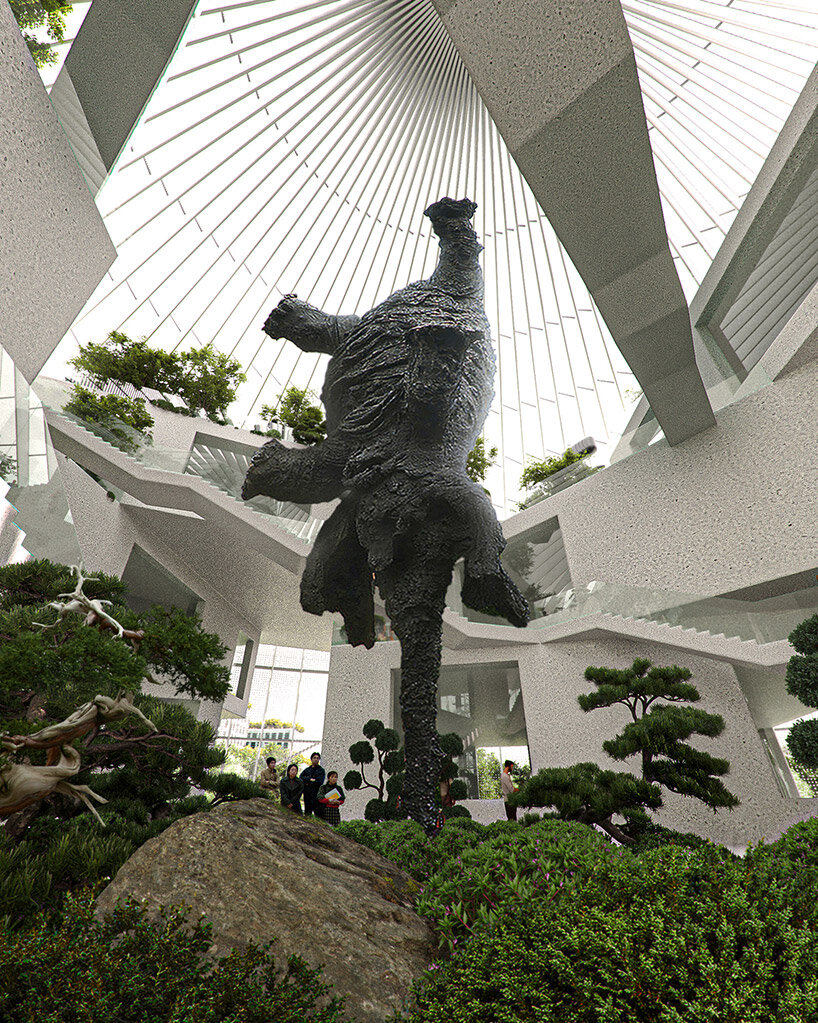
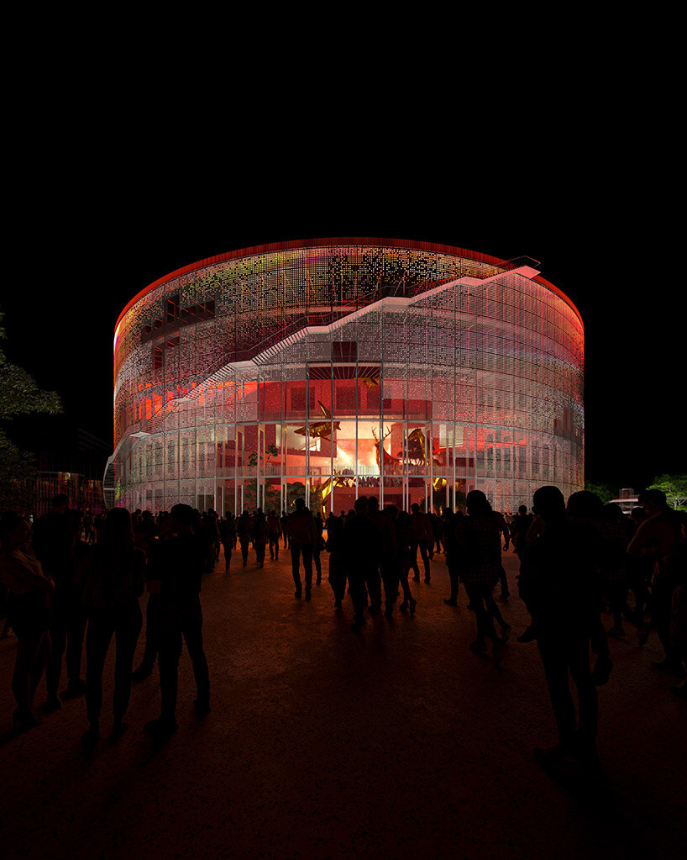
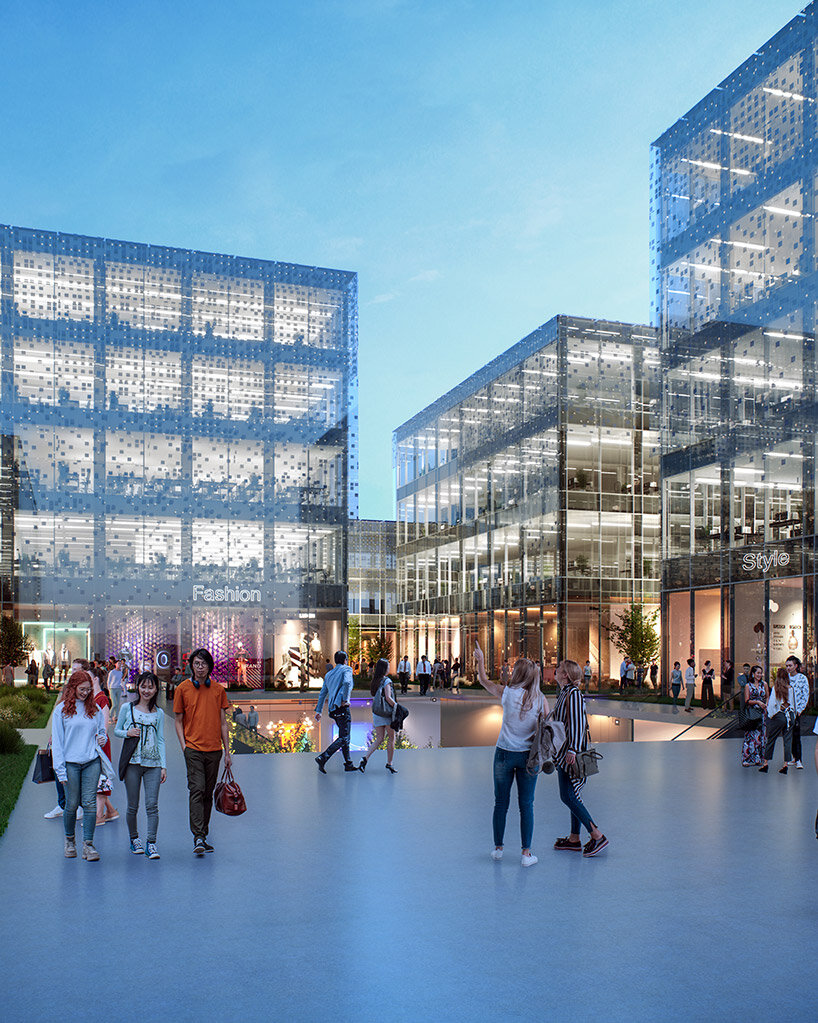
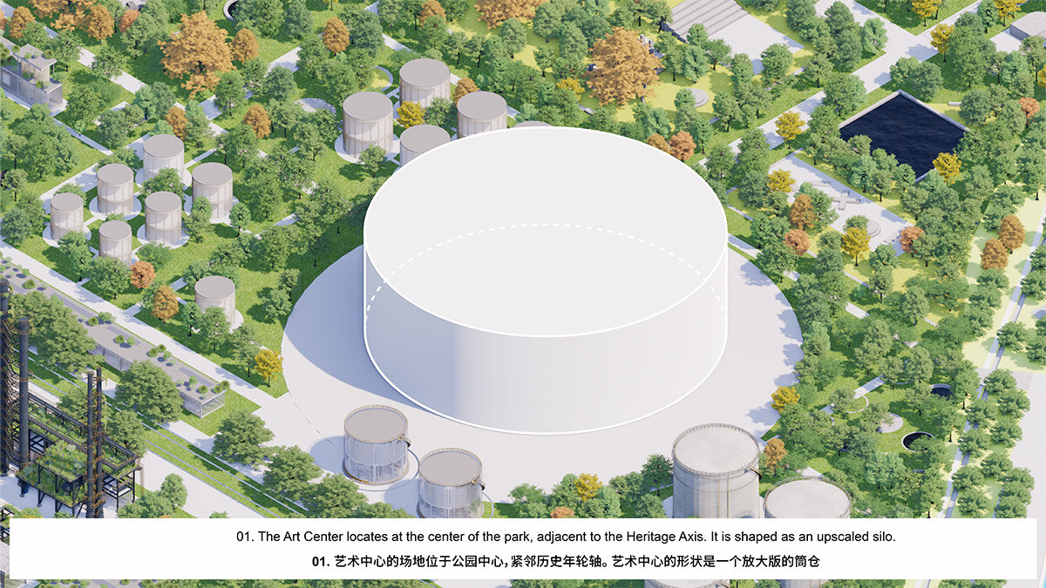
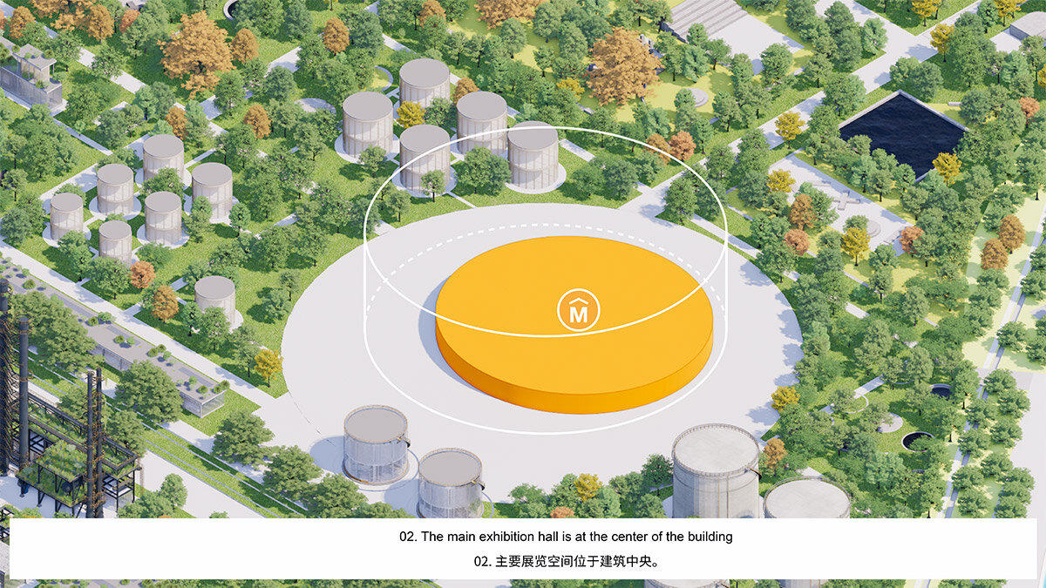
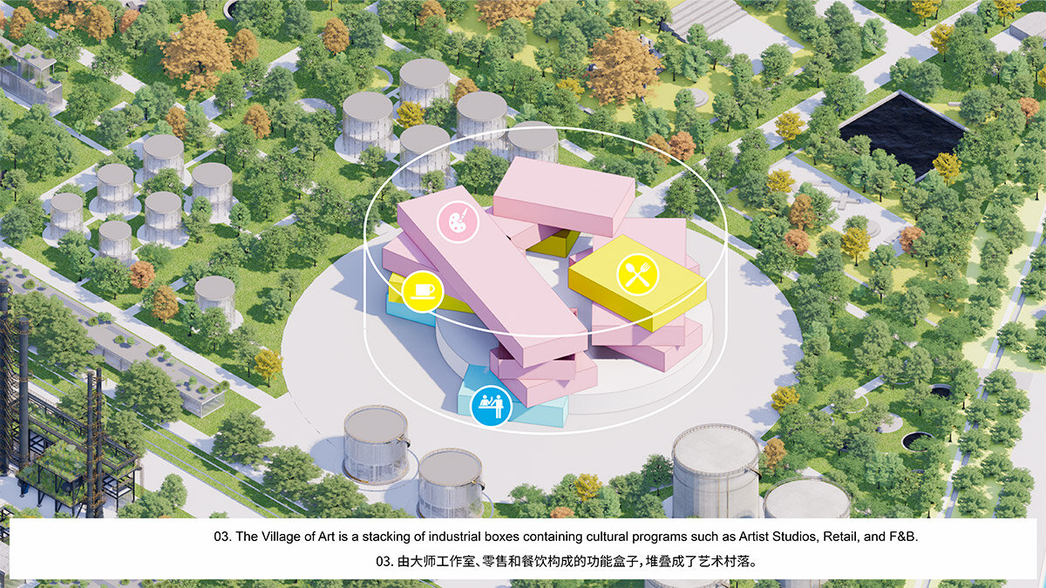
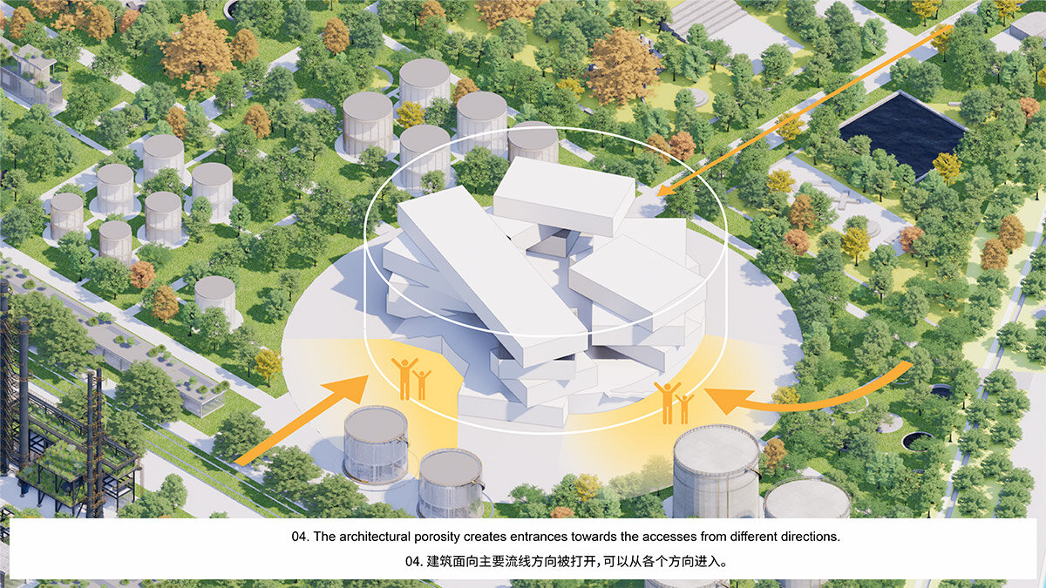
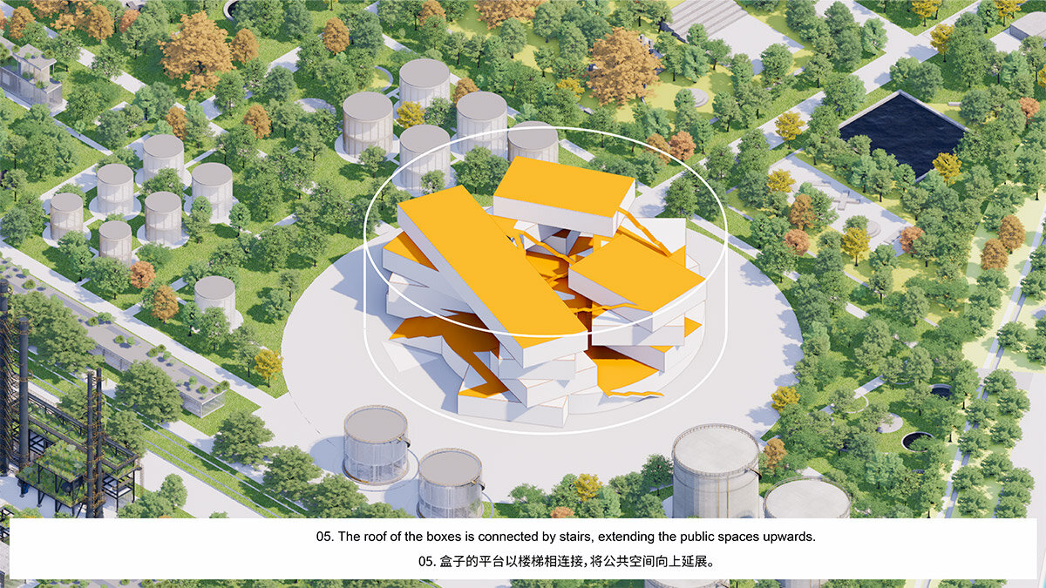
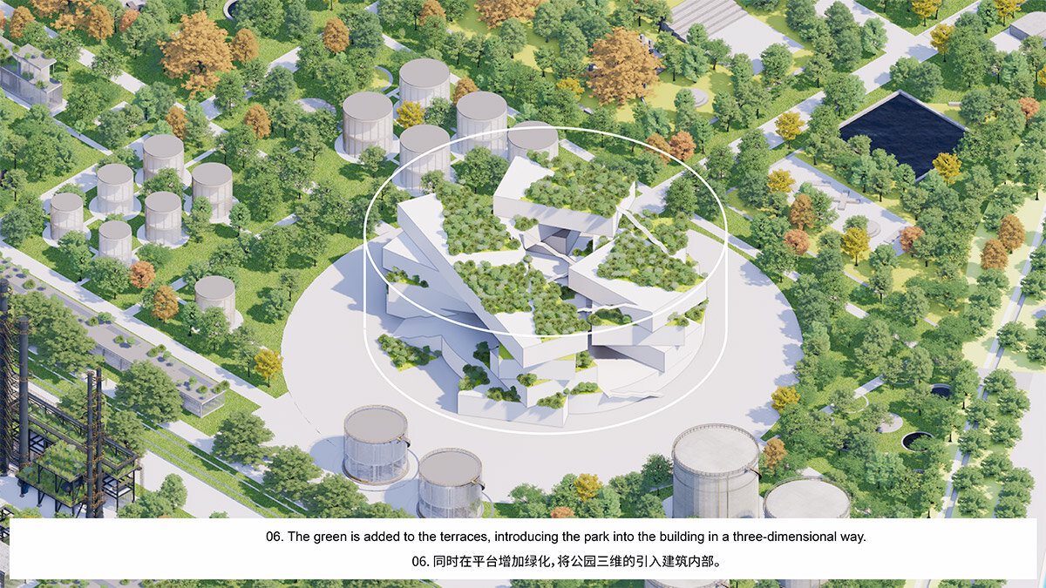
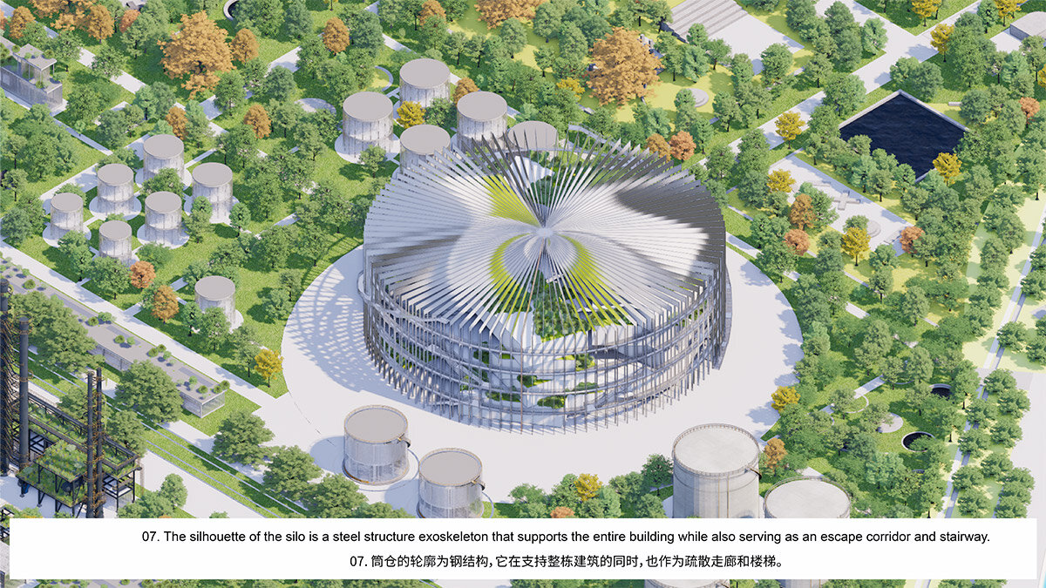
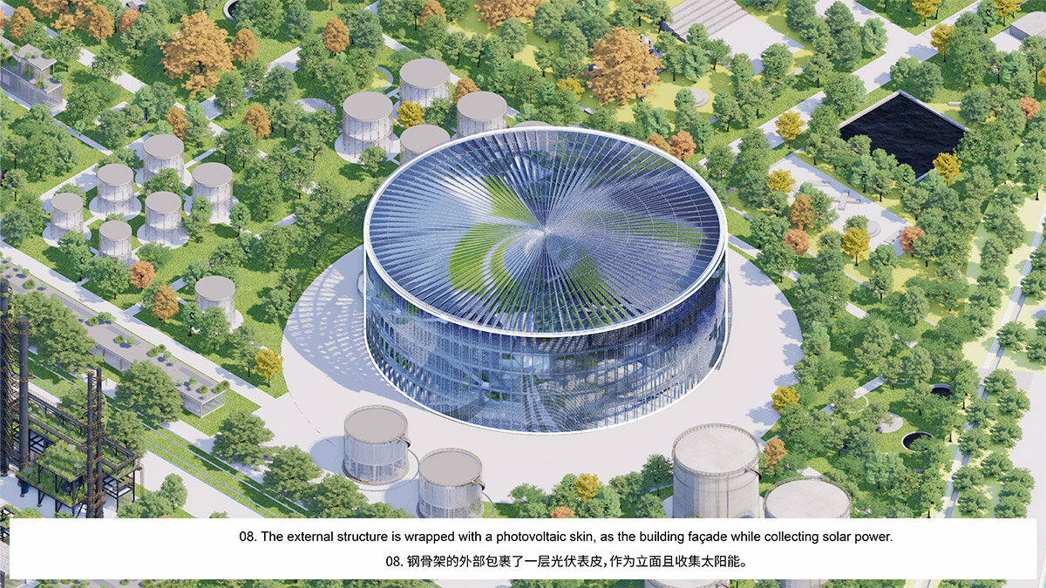

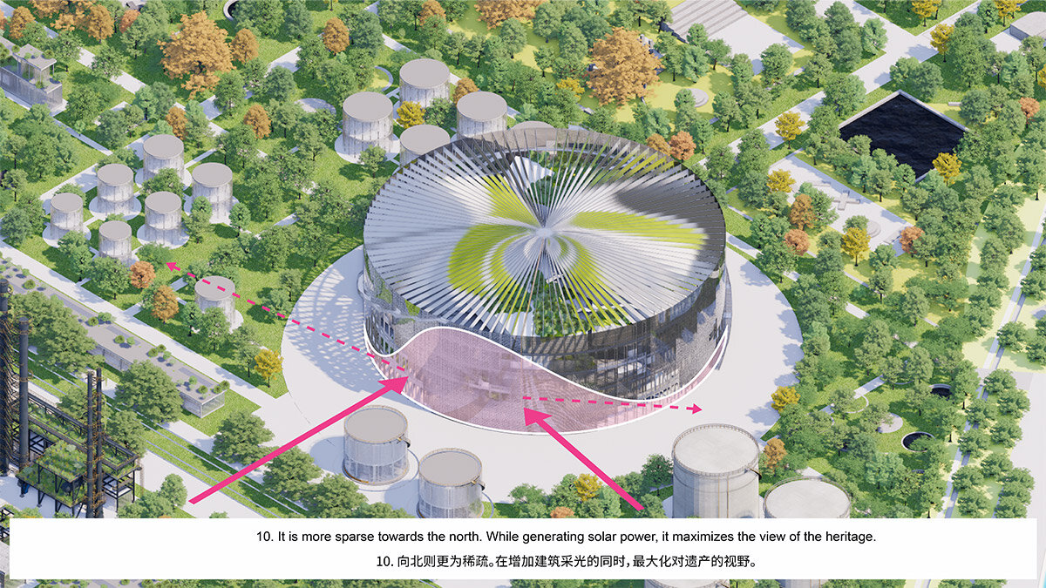

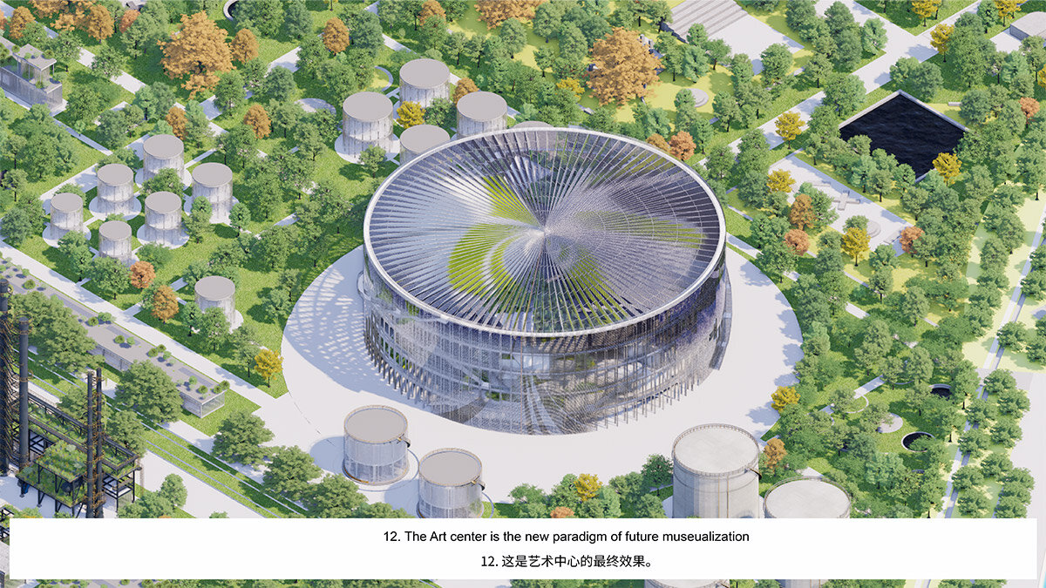
project info:
project title: Hangzhou Refinery Oil Factory
location: Hangzhou, China
client: Hangzhou Grand Canal Protection Development and Construction Group; Hangzhou Chenxiang Industrial Heritage Comprehensive Protection and Development Co. Ltd.
landscape architect: Openfabric | @openfabric
structural engineer, building physics, environmental advisor: Buro Happold
visualizations: © MVRDV, © Engram, © MIR
founding partner in charge: Winy Maas
partner: Wenchian Shi
design team: Kyo Suk Lee, Cosimo Scotucci, Yunxi Guo, Americo Iannazzone, Shushen Zhang, Gioele Colombo, Kefei Yan, Samuel Tam, Jiani You, Alexander Da Costa Gomez, Ming Kong, Kevin Zhao, Sean Wang
visualizations: Antonio Luca Coco, Lorenzo d’Alessandro, Luana La Martina, Pavlos Ventouris, Jaroslaw Jeda, Angelo La Delfa, Marco Fabri, Stefania Trozzi, Ciprian Buzdugan
strategy and development: Jammy Zhu
copyright: MVRDV Winy Maas, Jacob van Rijs, Nathalie de Vries
