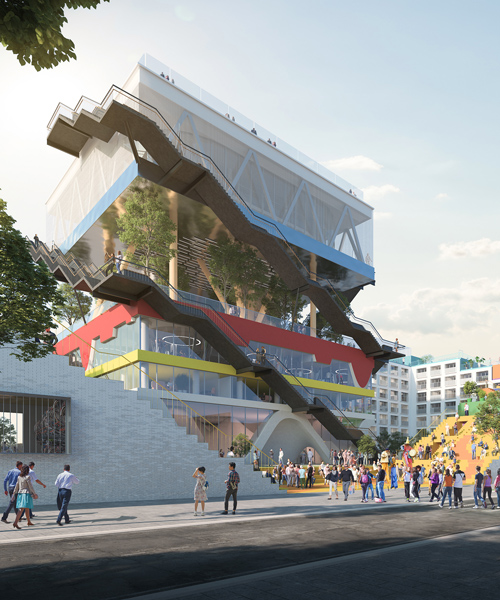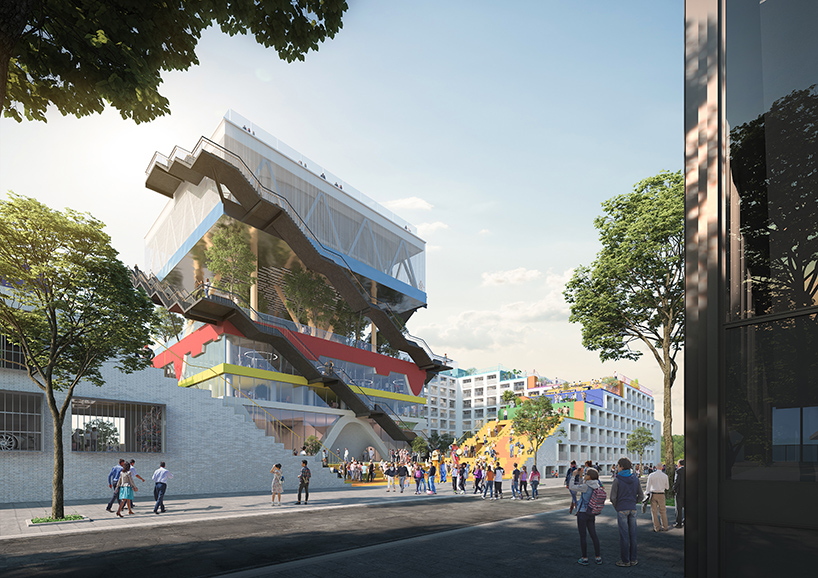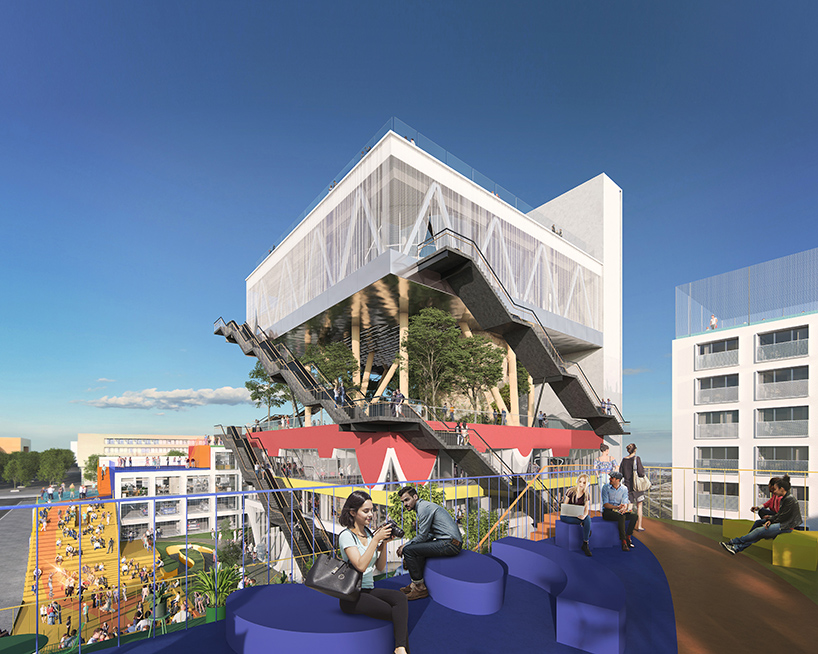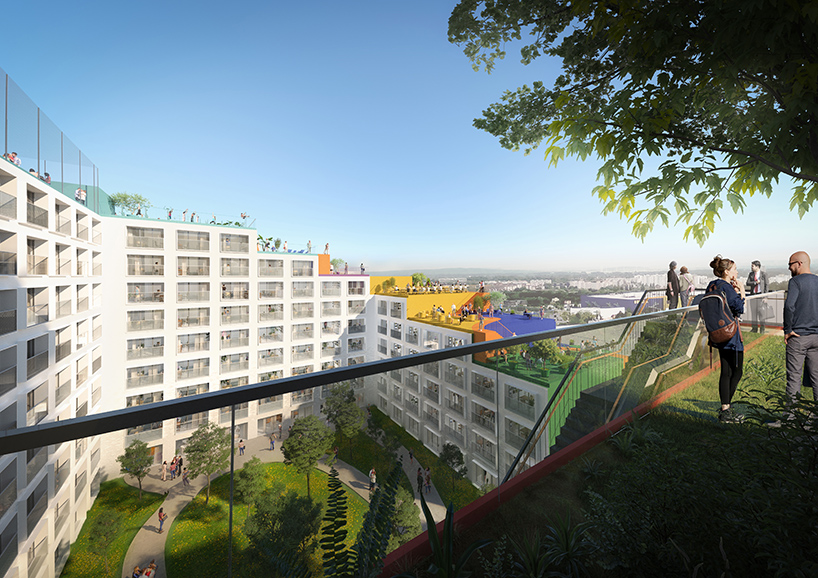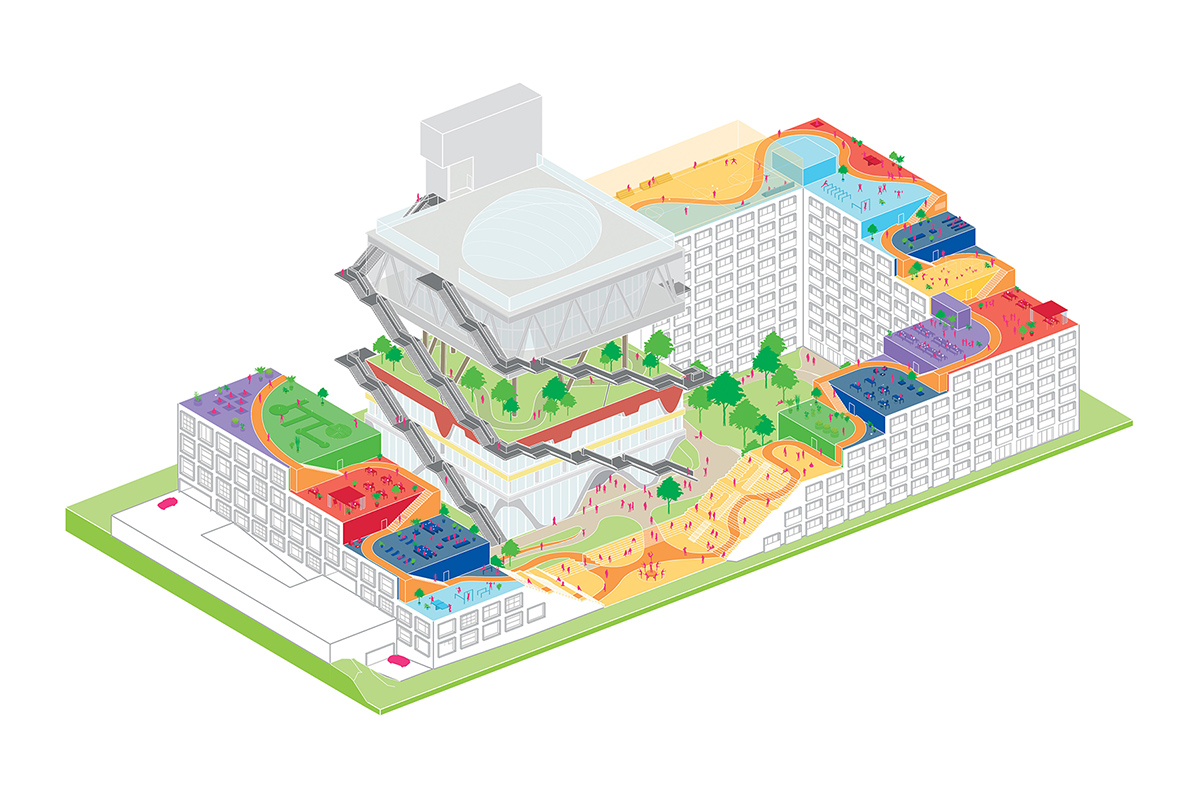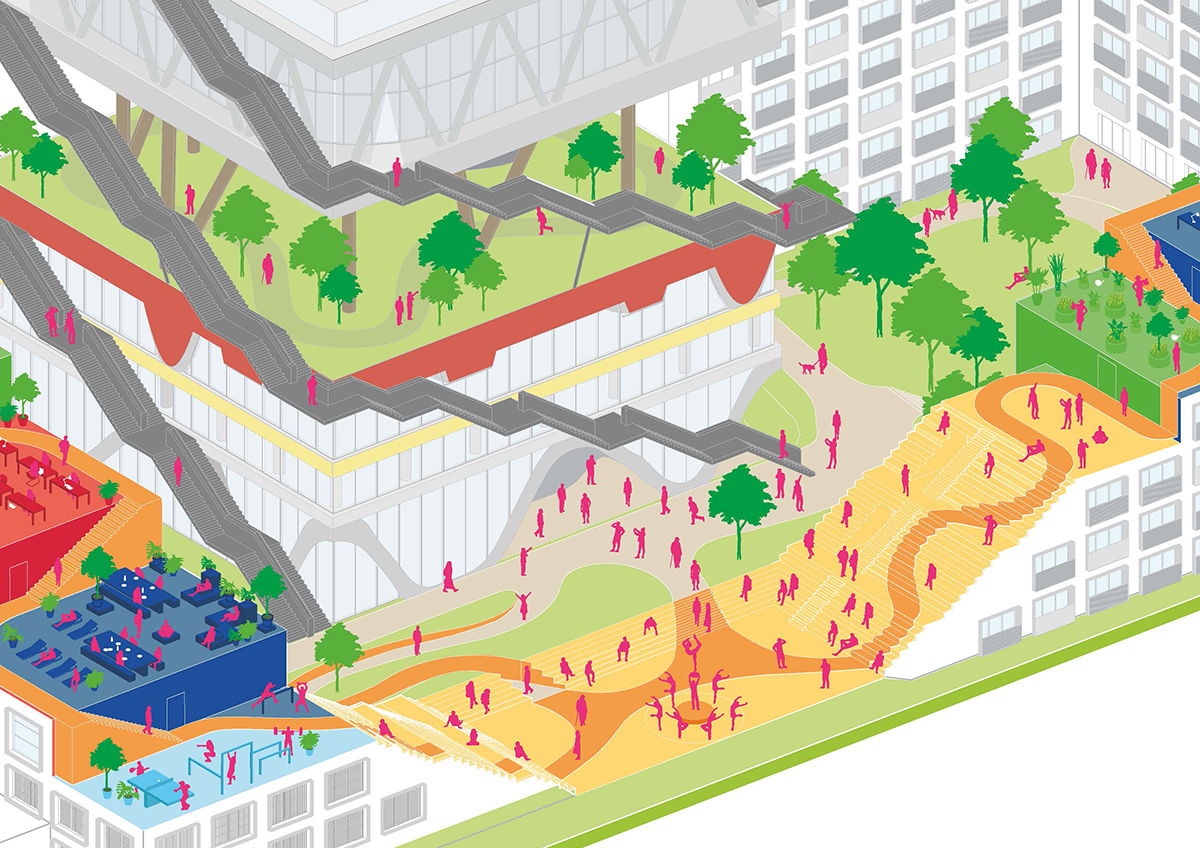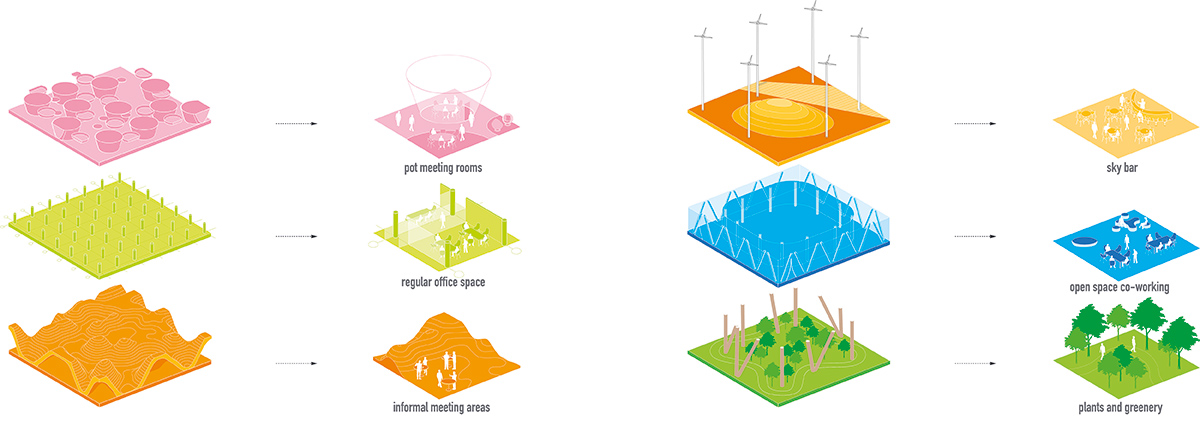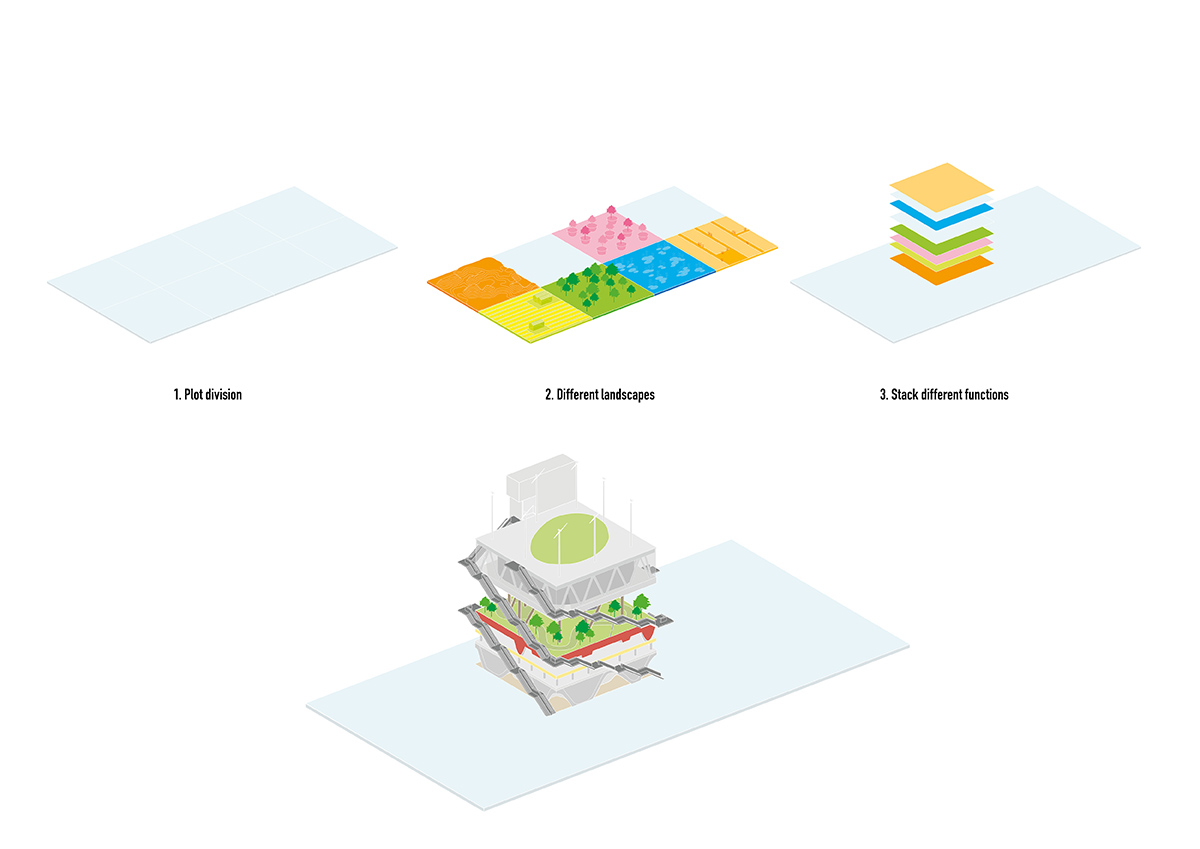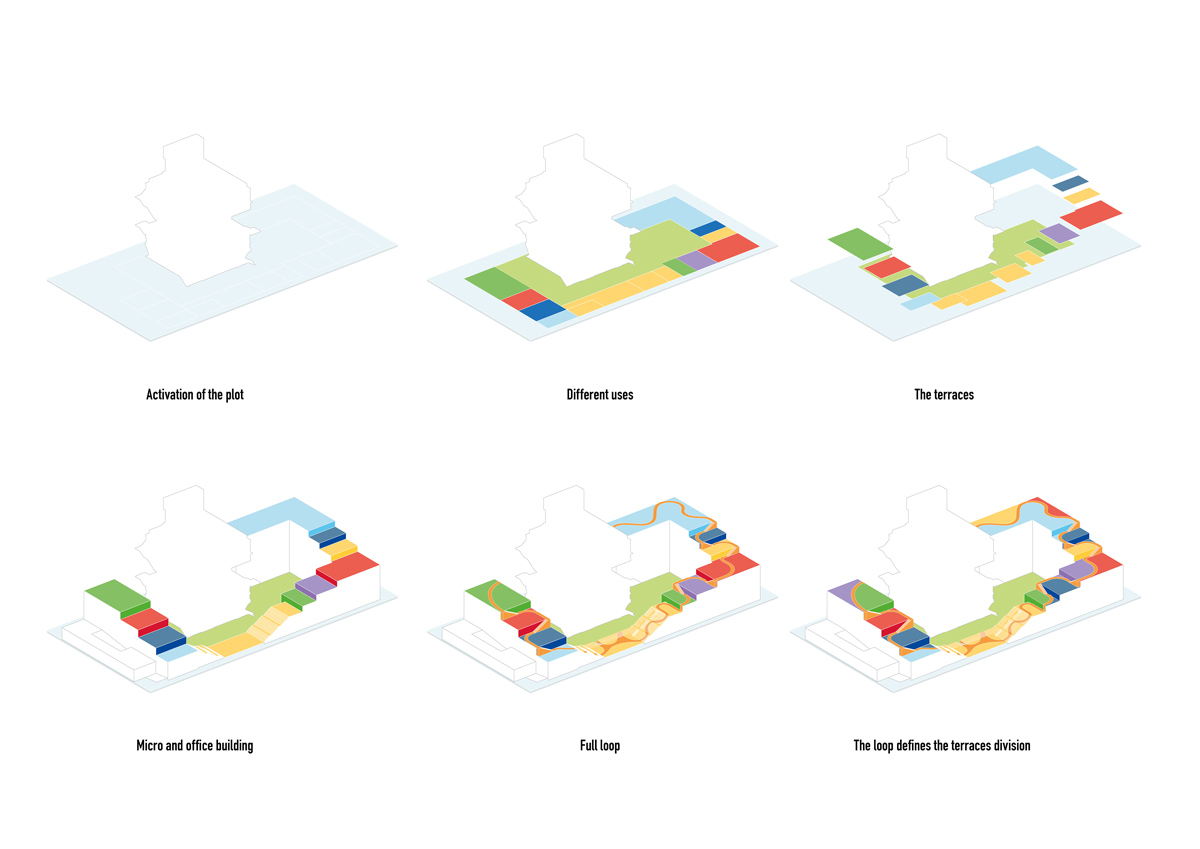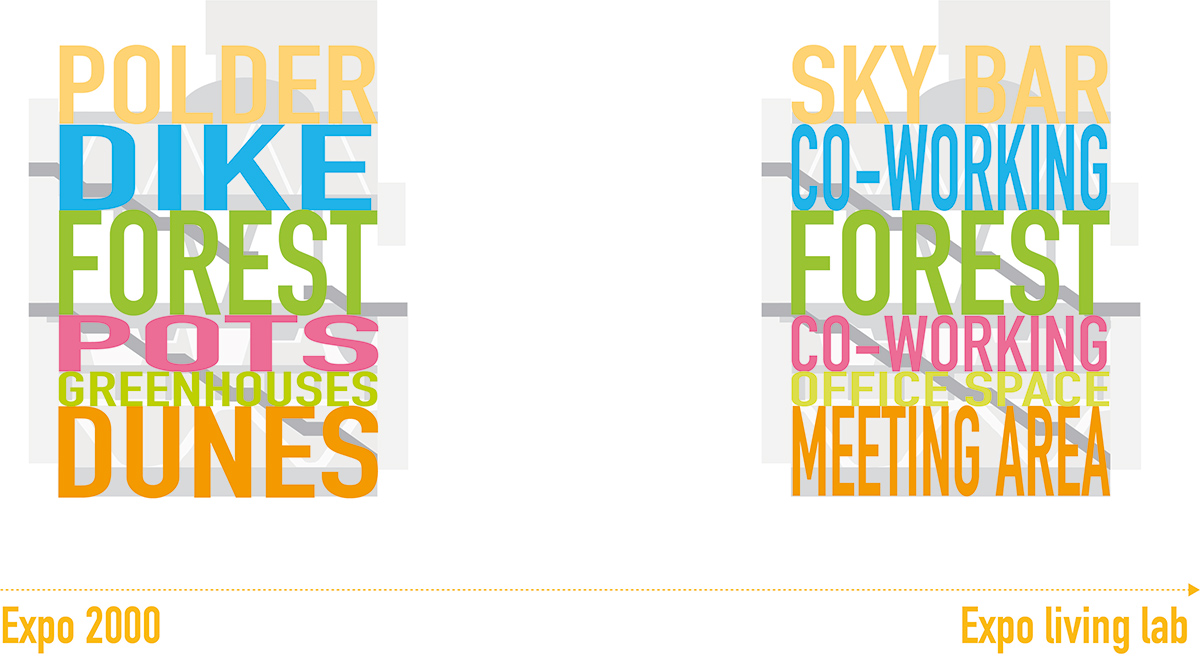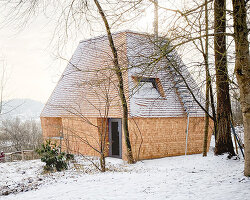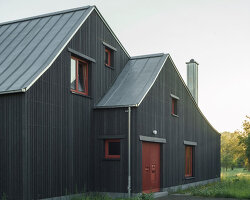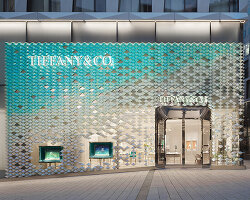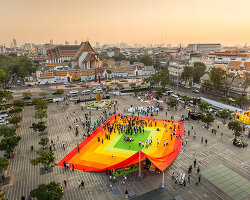KEEP UP WITH OUR DAILY AND WEEKLY NEWSLETTERS
designboom visited portlantis ahead of its public opening to learn about the port of rotterdam's heritage and future.
connections: +1340
the two photographers documented over 100 structures from the 1960s-80s, from cemeteries and sanctuaries to port buildings and residential complexes.
the founder of jiakun architects, is recognized for his humanistic approach, crafting spaces that combine the everyday with the utopian.
connections: 39
see how architects and designers transformed neglected buildings into stunning, sustainable spaces through Fiverr and designboom’s global competition!
connections: 2
