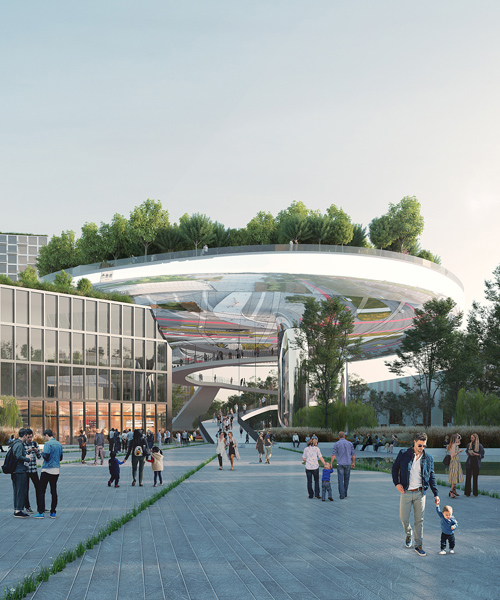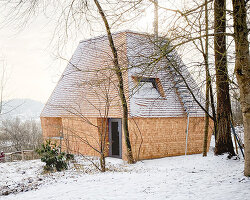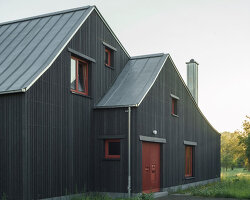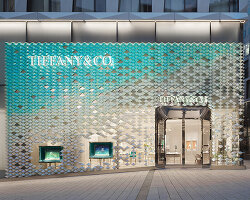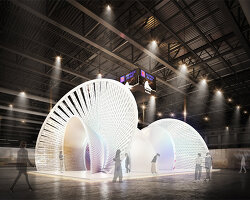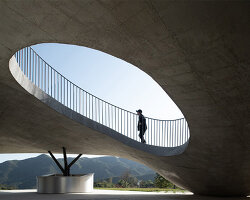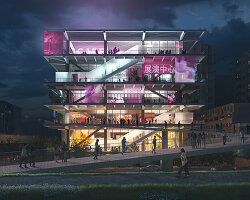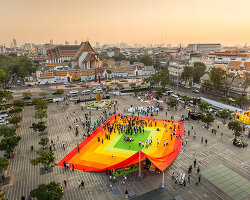MVRDV presents its winning competition entry for the design of a masterplan of germany’s ettlinger tor area in karlsruhe. the masterplan expresses influence from the historical fabric of the city, extending the ‘via triumphalis’ that originates at the karlsruhe palace beyond the kriegstraße to introduce a promenade that is more intimate and green. the masterplan centralizes around a monumental ‘floating garden’ raised above the ettlinger-tor-platz. the centerpiece reintroduces a structure to mark the former location of the city gate in a way that connects the two sides of the city instead of separating them. MVRDV takes joint-first place in the competition together with max dudler architekten.
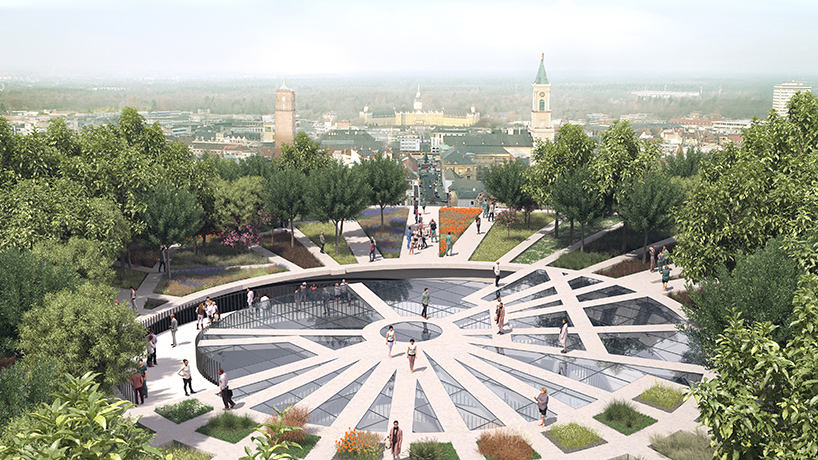
MVRDV’s masterplan fills a void in the city blocks while bringing more greenery to the southern half of the city
all images © MVRDV
in the design of its ettlinger tor masterplan, MVRDV recognizes karlsruhe as a rare example of an existing urban plan generated through the enlightenment conception of the ‘ideal city.’ the city grew around the karlsruhe palace and as a result it is divided into two, with the densely packed blocks of the city center to the south of the palace, and a ‘green city’ of parks and forests to the north. the masterplan seeks to blur this stark boundary of urban and green space, filling a void within the city blocks while also bringing more greenery to the southern half of the city. while MVRDV and max dudler architekten took similar approaches in the design of their separate proposals, the district administration seeks to superimpose the two masterplans to create the urban framework for architectural competitions.
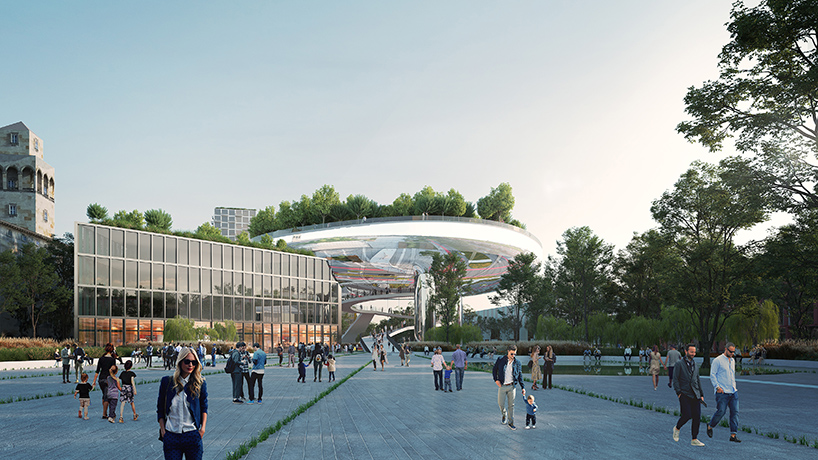
the masterplan’s most eye-catching feature is a dish-shaped ‘floating garden’ above ettlinger-tor-platz
MVRDV’s proposal resulted from an intensive process of public participation, with each step in the urban framework responding to the desires of the public. the first step in developing the masterplan was to imagine the area filled with four-story blocks, matching the heights of the city blocks to the north. from this starting point, these blocks are carved away to create the necessary spaces for the city — a plaza is created to preserve the approach to the badisches staatstheater, established trees are preserved by carving the blocks to fit around them, two diagonal streets are added to improve connections, and courtyards are created within the blocks as required.
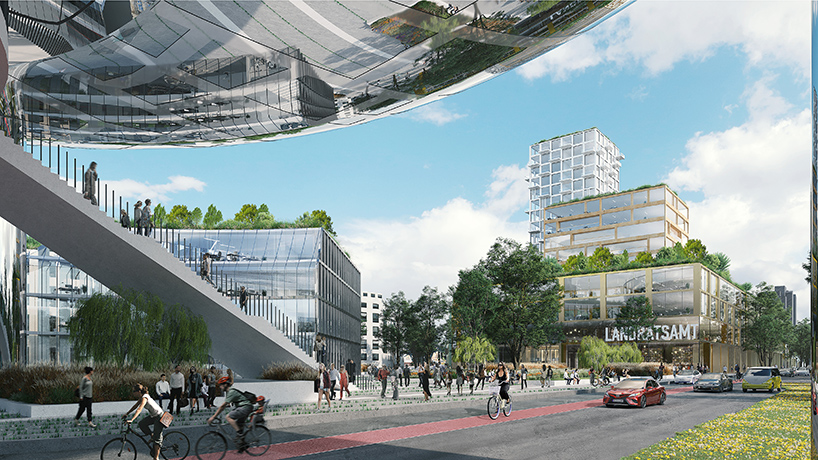
four-story blocks, matching the heights of the city blocks to the north, are ‘carved’ to create space for the city
completing the masterplan, MVRDV introduces a dish-shaped ‘floating garden’ to provide a counterpoint to the karlsruhe castle on via triumphalis. it offers views across the rooftops of karlsruhe, emulating the castle’s privileged view of the city but conceptually ‘returning it to the people.’ inside, the floating garden houses a community forum and a hotel. the curved underside of the structure is completed in mirrored glass to reflect a view of the skyline to viewers on the ground, while the circular rooftop garden is fashioned as a conceptual map of karlsruhe, with paths and plants replicating the city’s thirty-two radial streets.
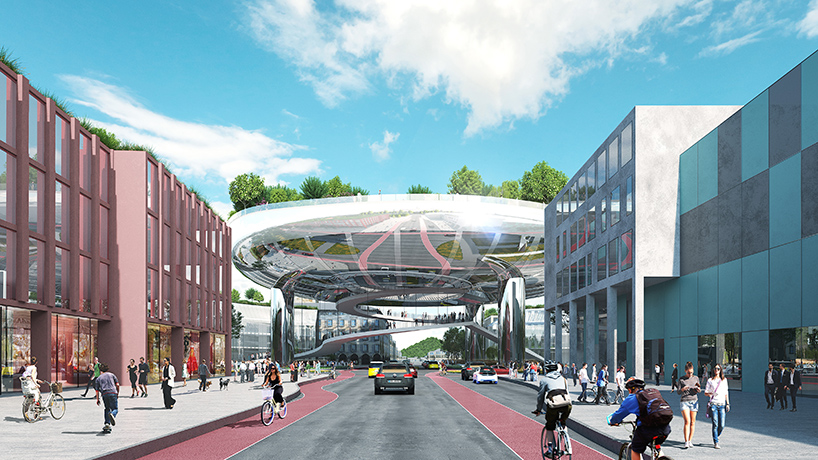
the curved underside of the floating garden is completed in mirrored glass to reflect a view of the skyline
MVRDV founding partner winy maas comments: ‘karlsruhe is a city with a totally unique character. our masterplan is both a continuation and a celebration of the elements that make it so special. with a mirrored underbelly, and a rooftop garden forming a miniature replica of the ‘fächerstadt’ layout, the focal point of our masterplan becomes a monument to the city, to the buildings around it, and to the people that live there.’
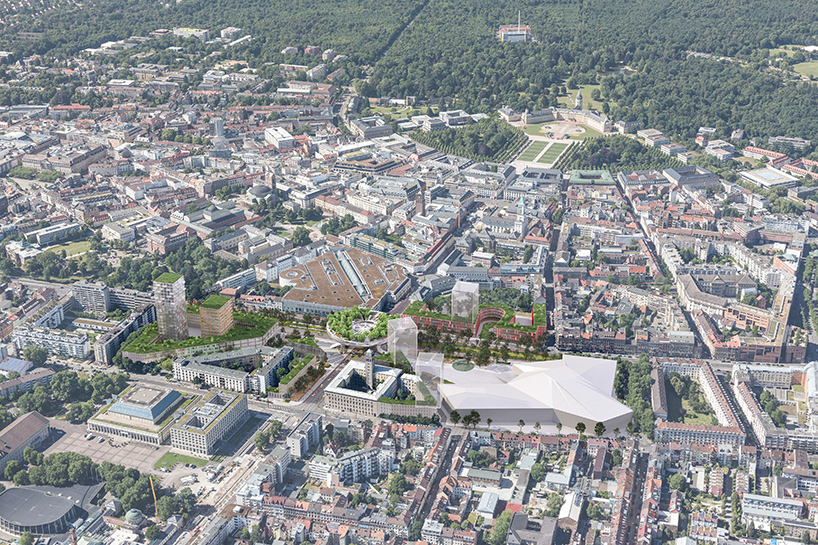
the rooftops of the new city blocks will be densely planted to create a rooftop forest
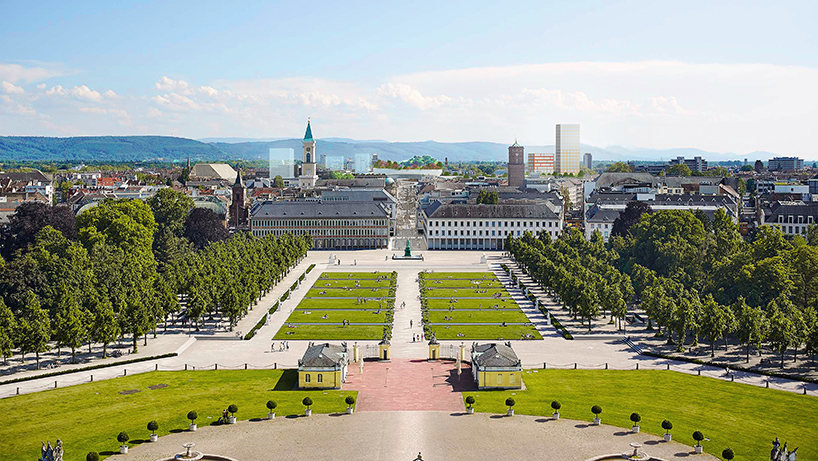
the floating garden provides a counterpoint to the karlsruhe castle on via triumphalis
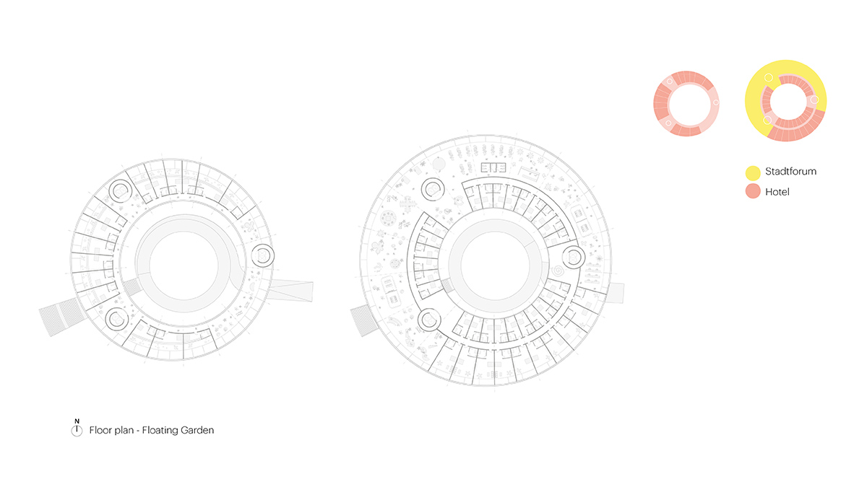
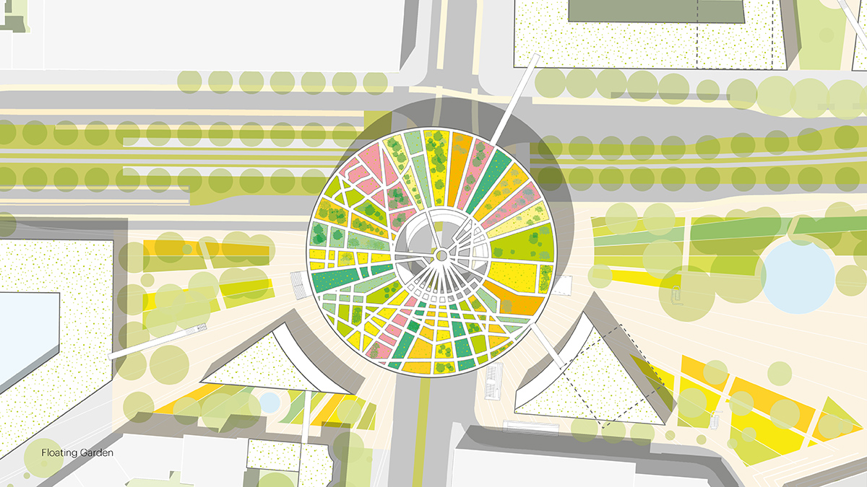
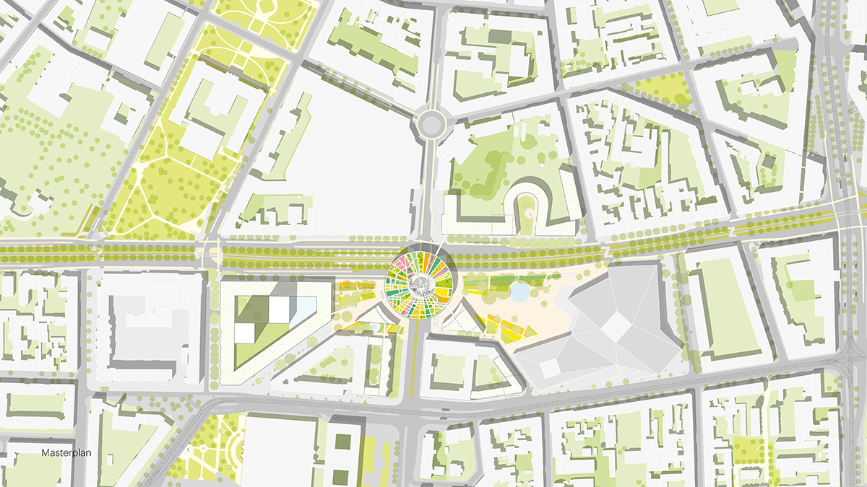
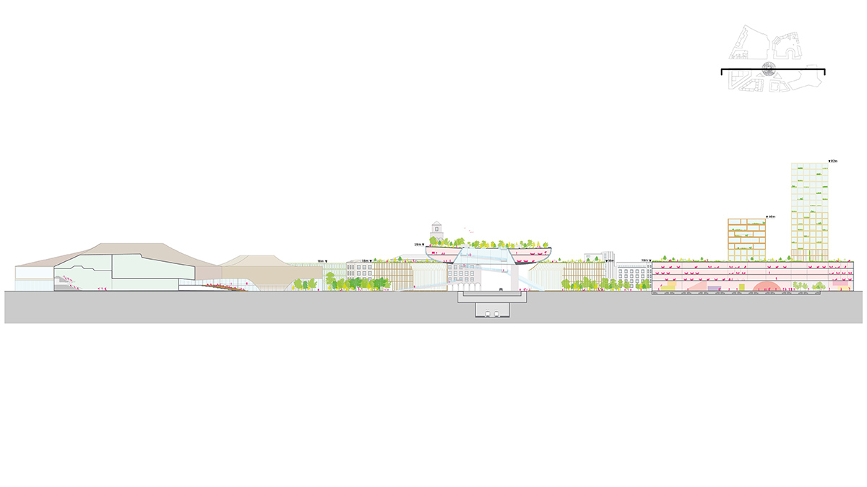
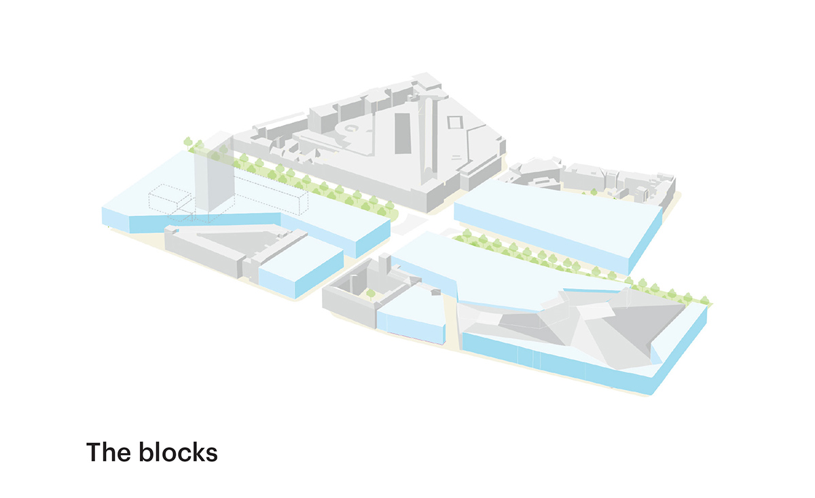
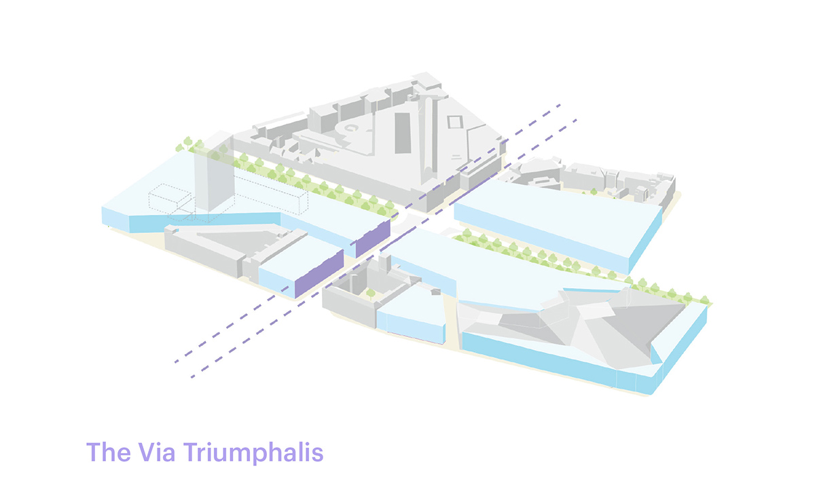
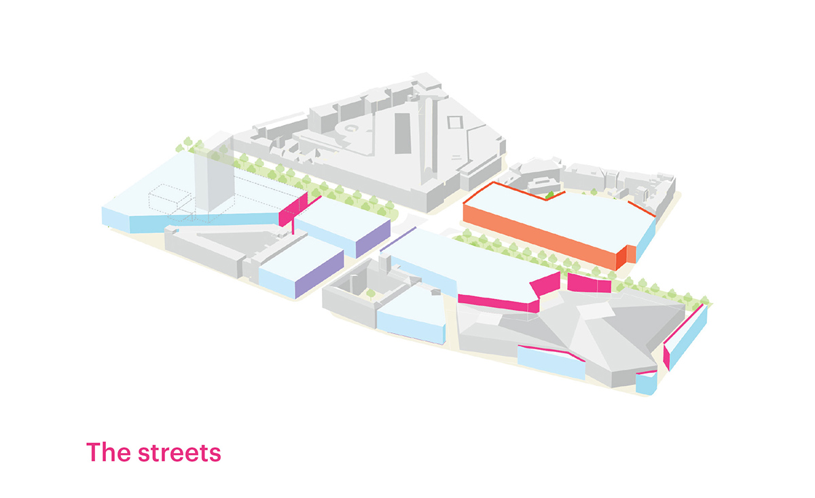
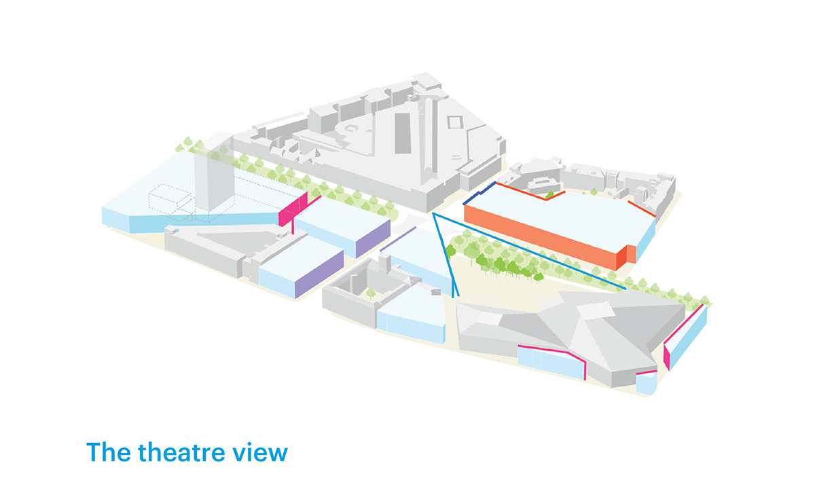
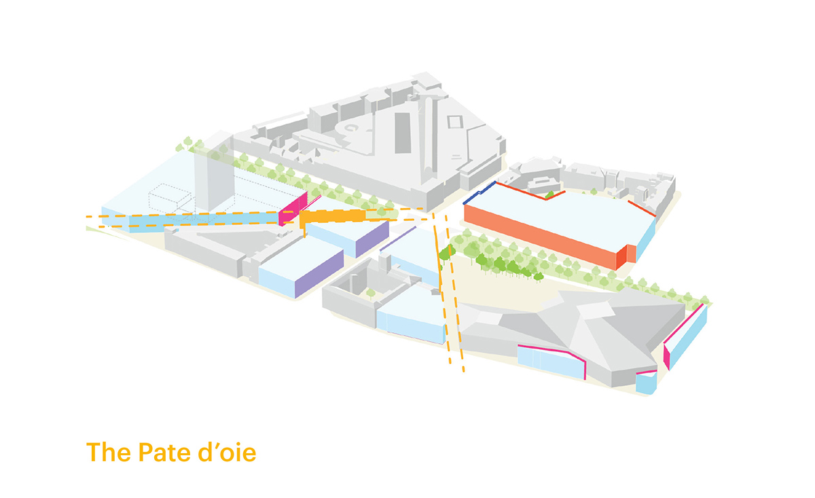
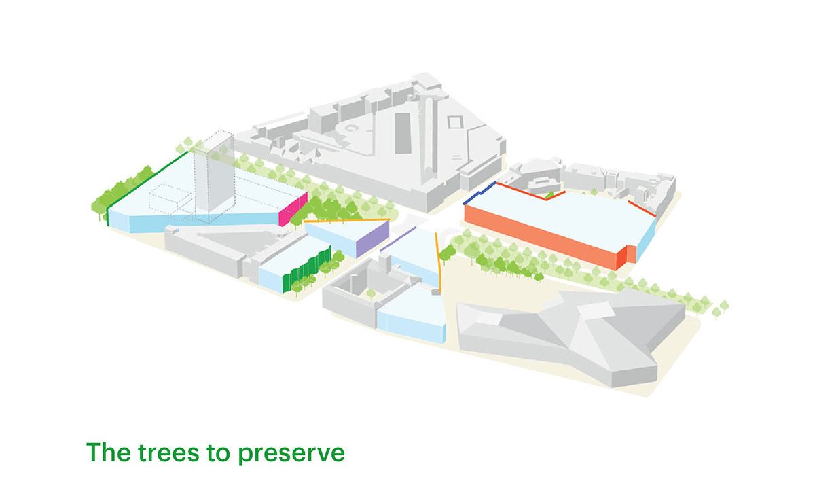
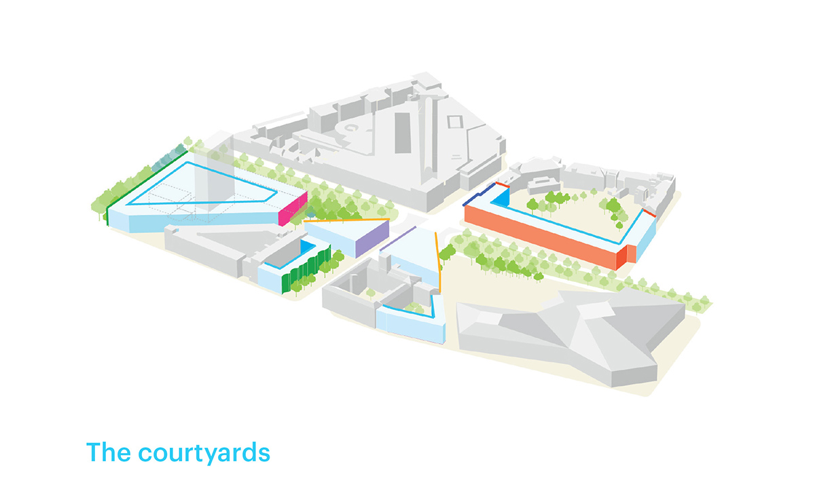
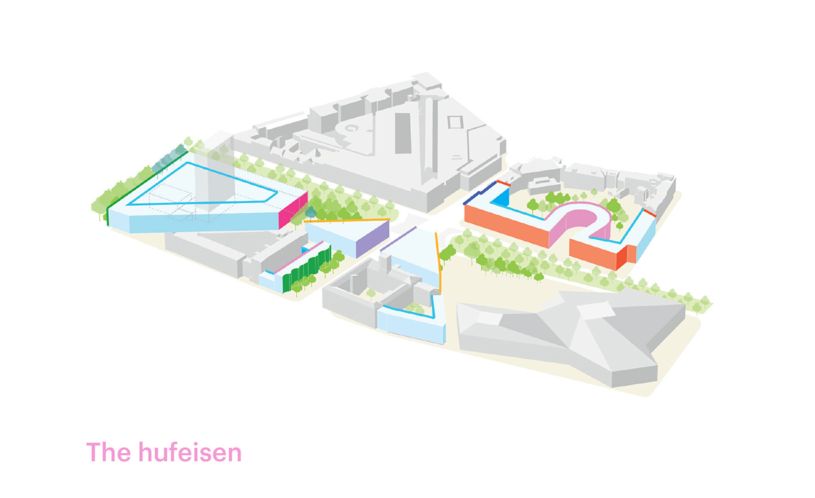
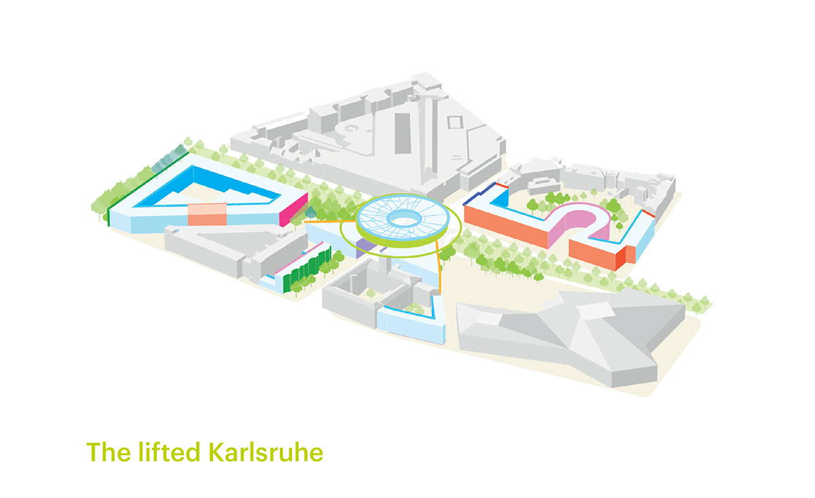
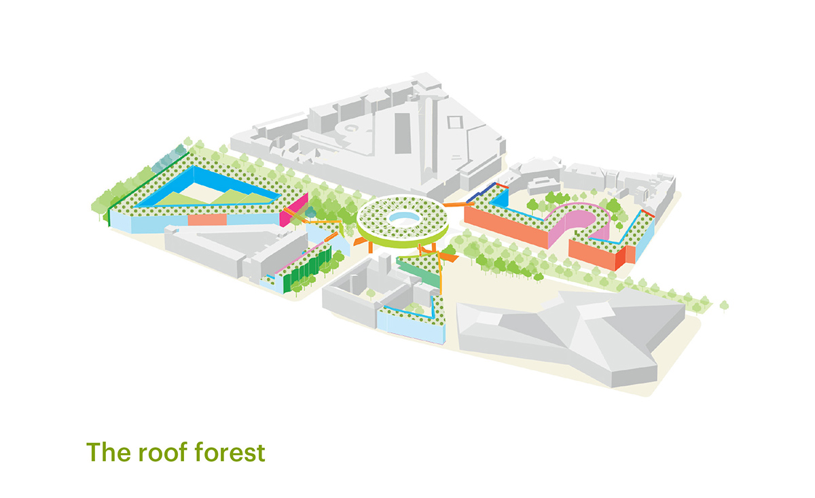
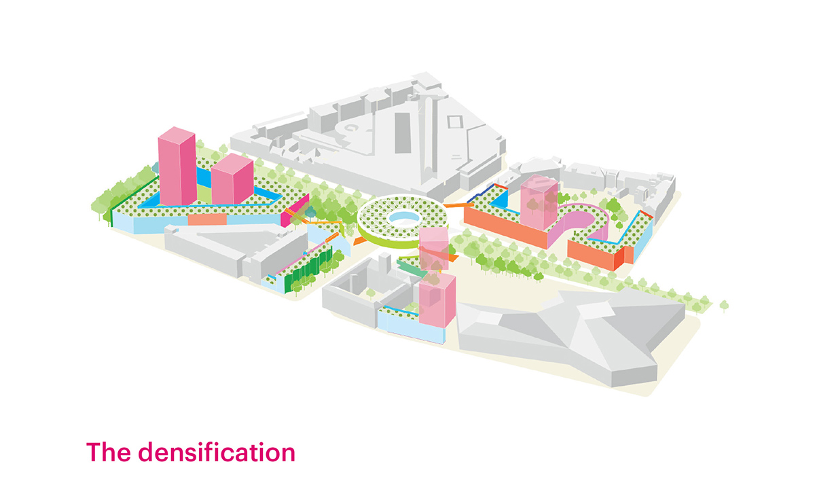
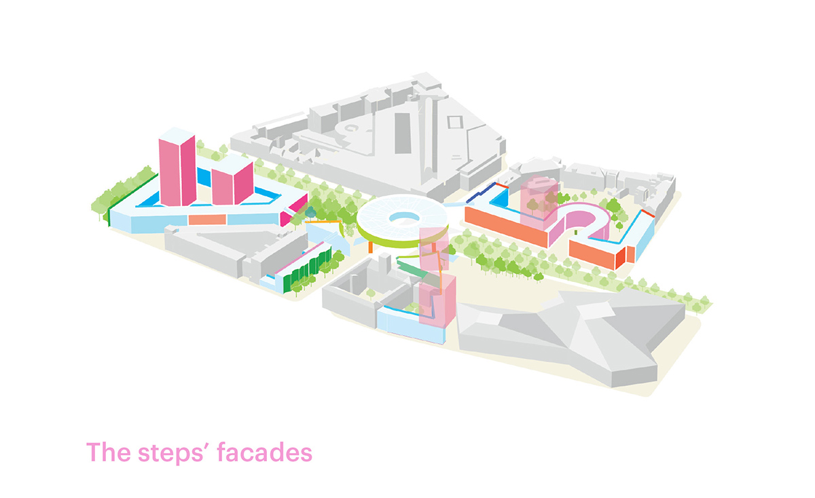
project info:
project title: ettlinger tor masterplan
architecture: MVRDV
location: ettlinger-tor-platz, karlsruhe, germany
status: winning proposal
images: © MVRDV
