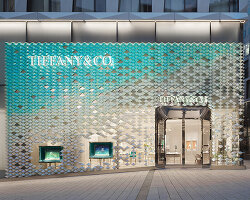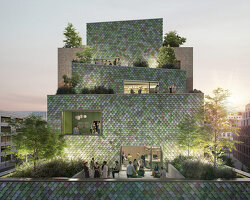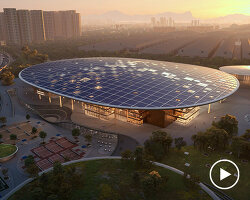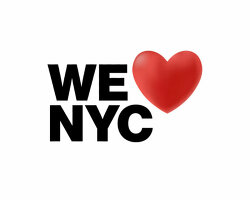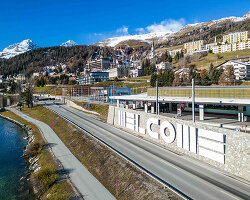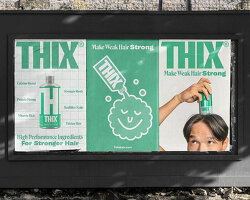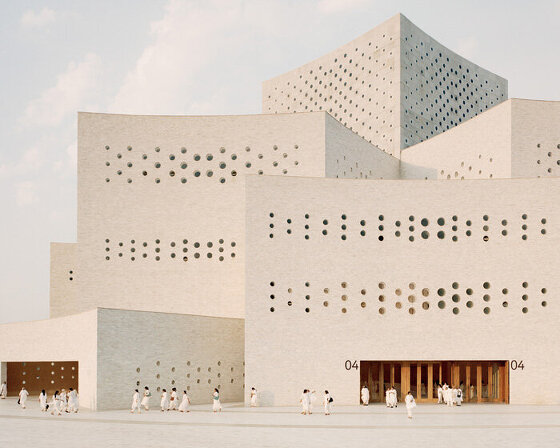‘alphabet building’ by MVRDV, amsterdam, the netherlands images courtesy of MVRDV
sale has begun for units in MVRDV‘s ‘alphabet building’. the structure, ideally located in amsterdam’s minervahaven neighborhood is intended for small to mid-size creative agencies who often have trouble finding suitable office space.
looking to become an incubator of creative ideas, the design features a series of spacious loft-like units and a highly graphic exterior aesthetic. situated on a relatively small site of 30 x 30 meters, the building consists of a transparent parking plinth with a solid office block on top. twenty-five exaggerated letters define both the exterior aesthetic and interior composition, which is organized as a grid behind each opening. each measuring 128 square meters, the flexible spaces can be sold individually or as a series of letters — design studio thonik has already reserved their portion of the building, which extends from letters A to F.
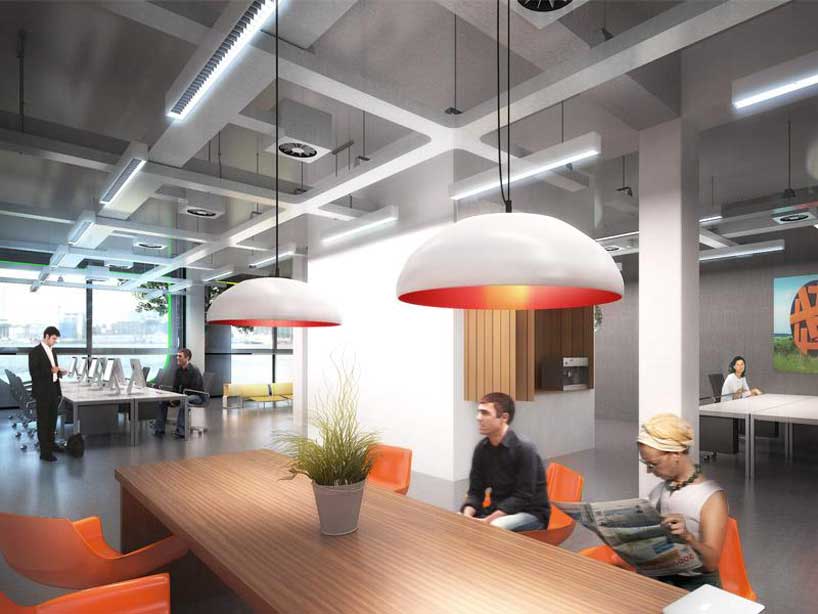 office space
office space
inside, rough and pure finishes follow the demand of the companies. large, exposed spaces with high ceilings and neutral materials – such as concrete, aluminum and steel – appeal to the creative class and act as a blank canvas ready for adaptation.
the ‘alphabet building’ is scheduled for completion sometime in 2012.
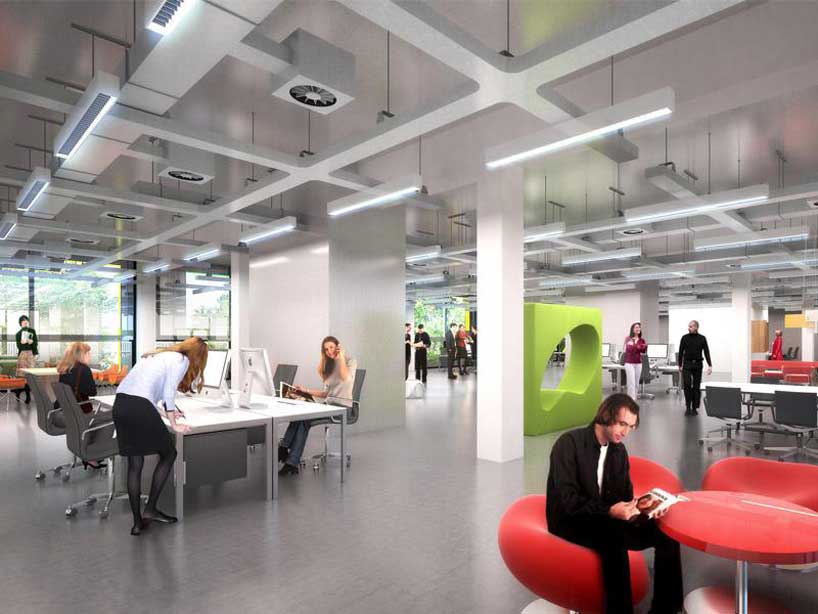 office space
office space
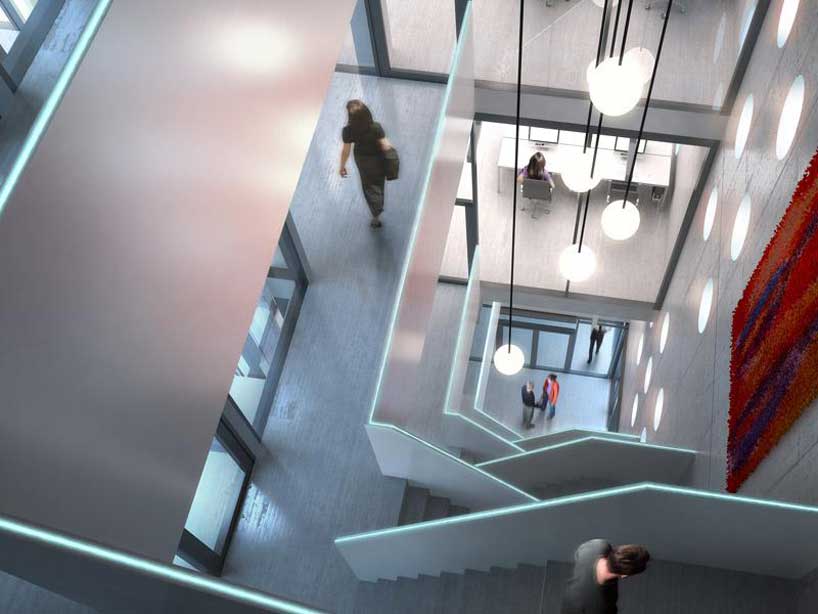 main stairway
main stairway
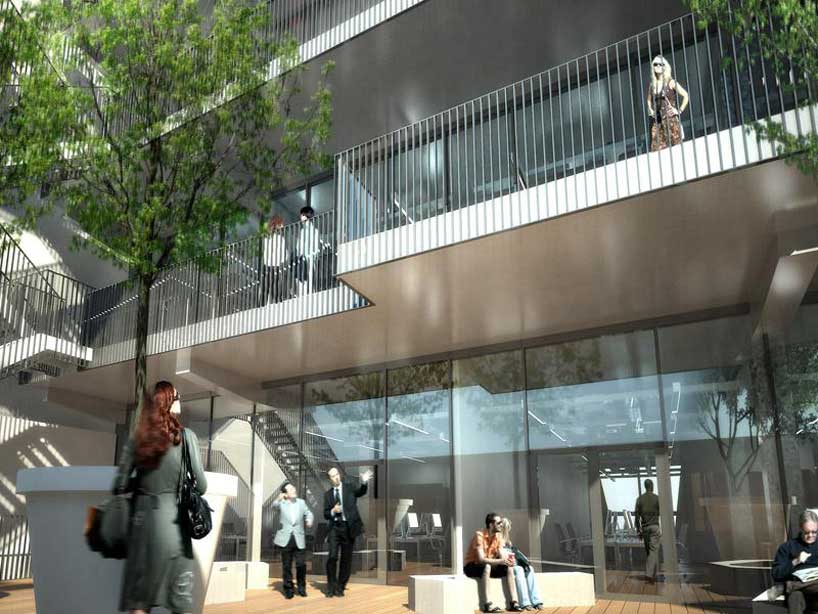 courtyard on west side of structure
courtyard on west side of structure
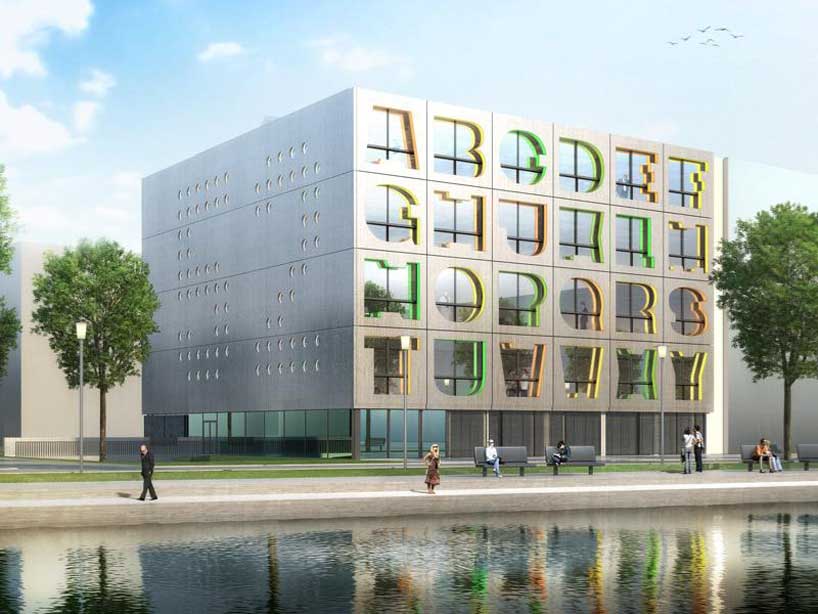 ‘alphabet building’
‘alphabet building’


