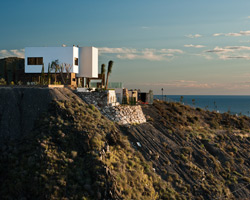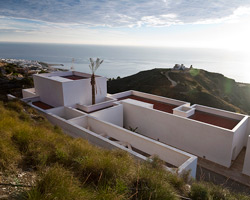KEEP UP WITH OUR DAILY AND WEEKLY NEWSLETTERS
happening now! partnering with antonio citterio, AXOR presents three bathroom concepts that are not merely places of function, but destinations in themselves — sanctuaries of style, context, and personal expression.
discover all the important information around the 19th international architecture exhibition, as well as the must-see exhibitions and events around venice.
for his poetic architecture, MAD-founder ma yansong is listed in TIME100, placing him among global figures redefining culture and society.
connections: +170
the pavilion’s design draws on the netherlands’ historical and spatial relationship with water.
as visitors reenter the frick in new york on april 17th, they may not notice selldorf architects' sensitive restoration, but they’ll feel it.
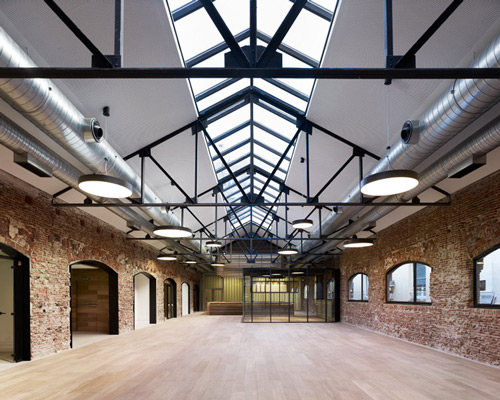
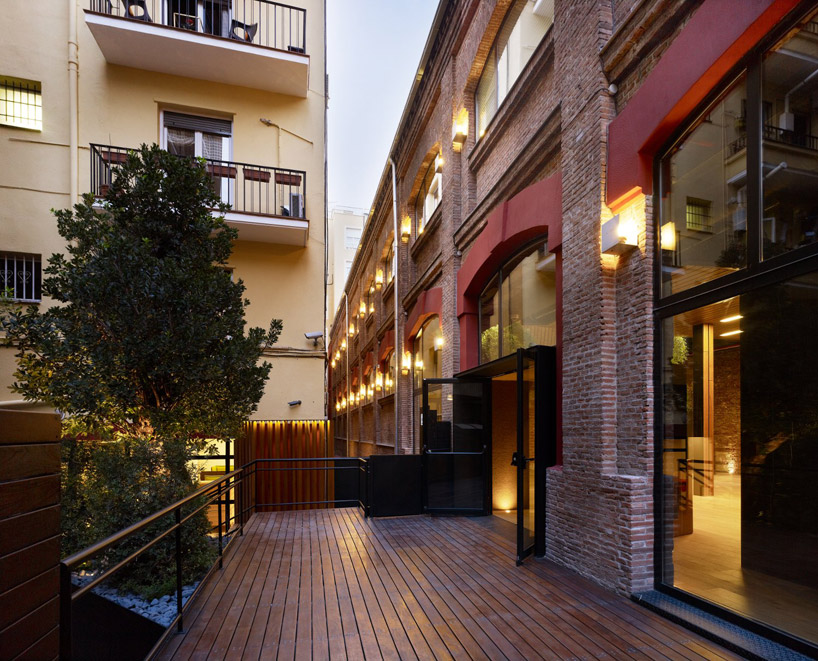 entrance image © alfonso quiroga
entrance image © alfonso quiroga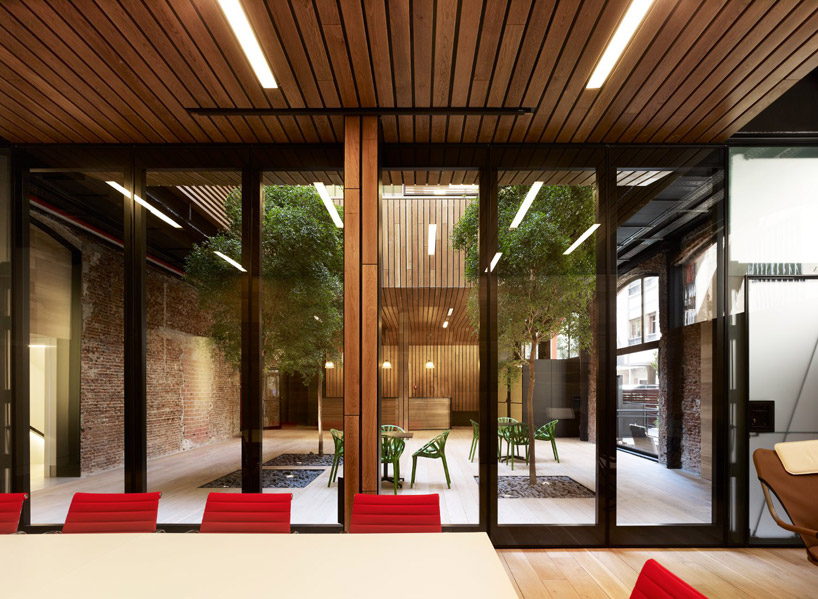 lobby atrium image © alfonso quiroga
lobby atrium image © alfonso quiroga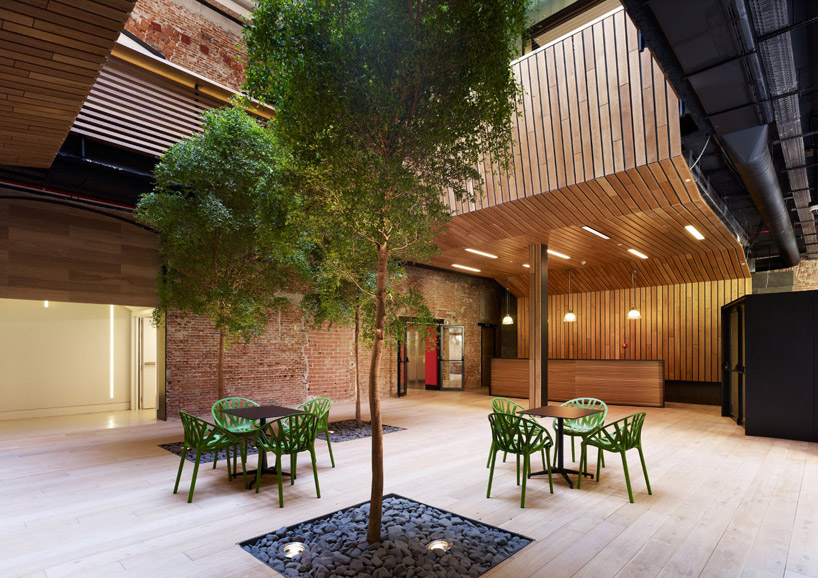 image © alfonso quiroga
image © alfonso quiroga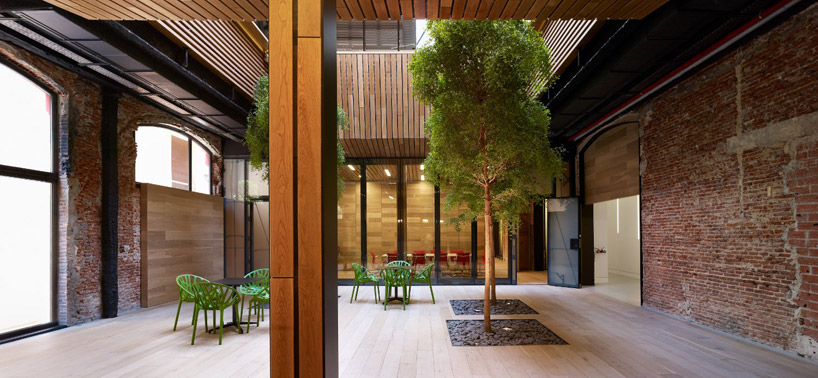 image © alfonso quiroga
image © alfonso quiroga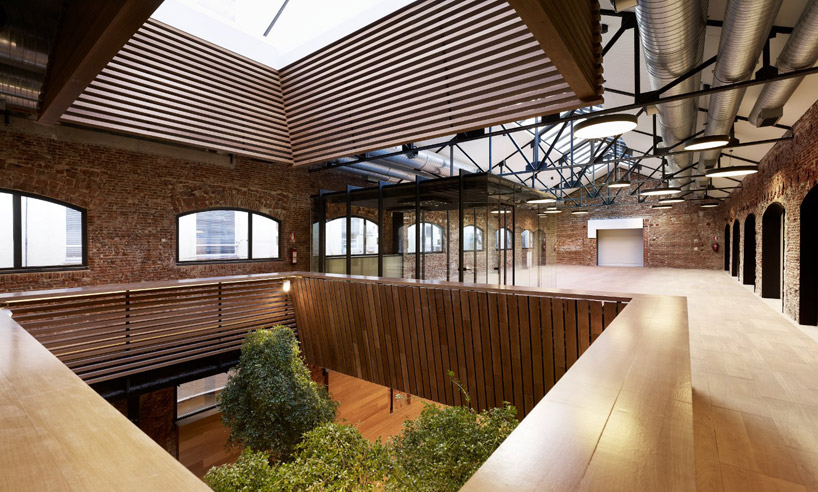 upstairs image © alfonso quiroga
upstairs image © alfonso quiroga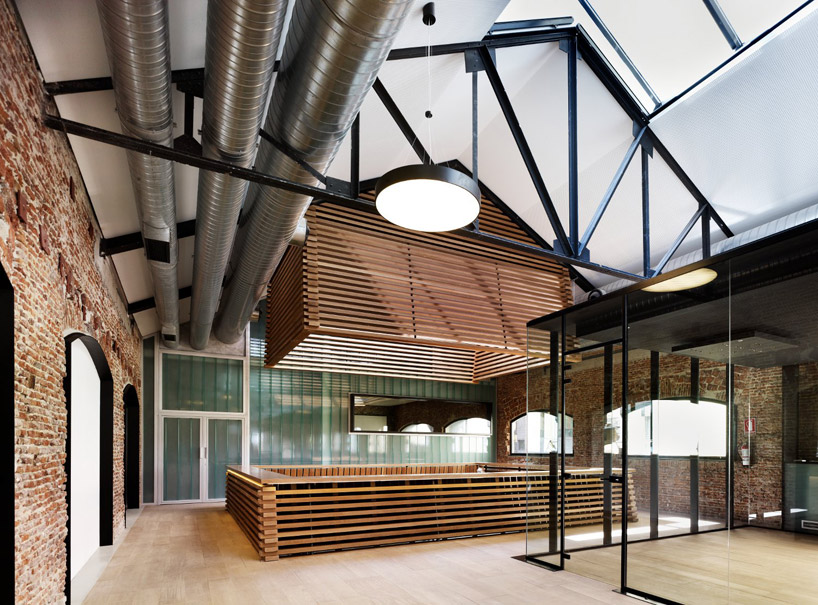 view of the atrium from the upstairs image © alfonso quiroga
view of the atrium from the upstairs image © alfonso quiroga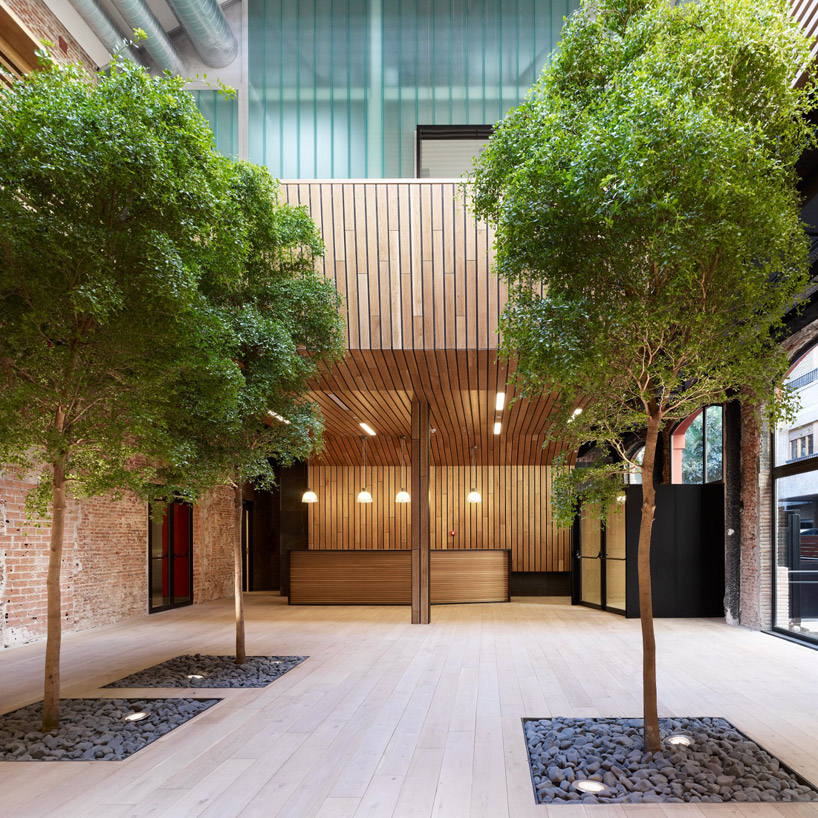 atrium interior image © alfonso quiroga
atrium interior image © alfonso quiroga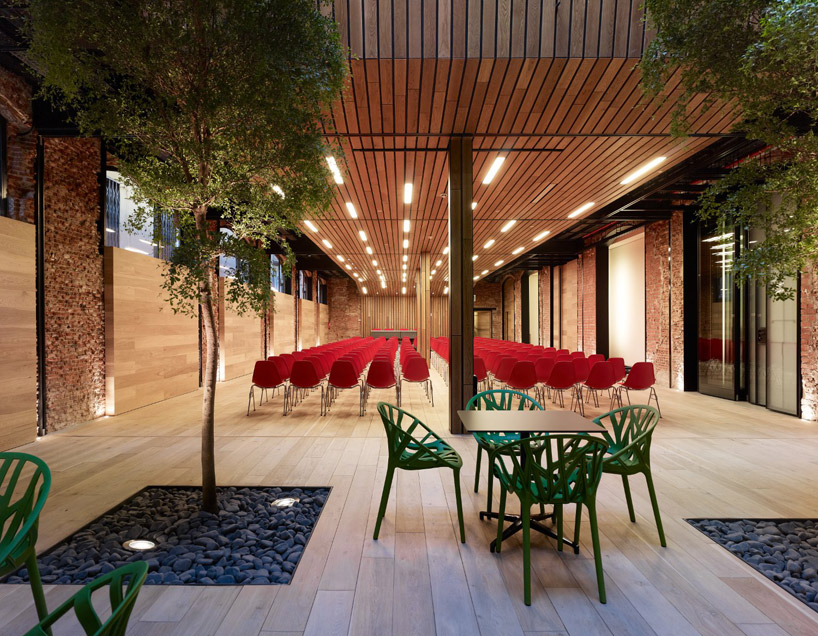 large event space image © alfonso quiroga
large event space image © alfonso quiroga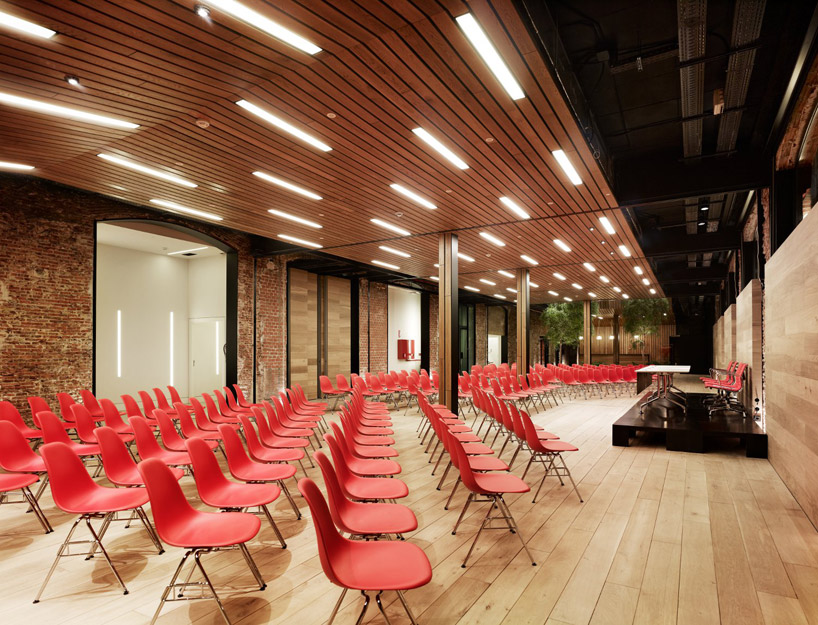 flexible and modular space image © alfonso quiroga
flexible and modular space image © alfonso quiroga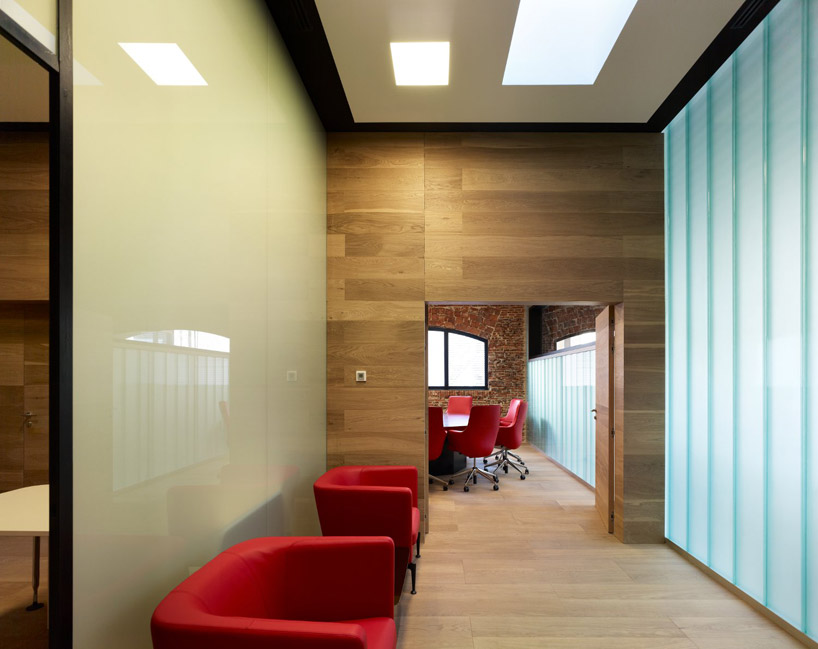 smaller meeting rooms, oak siding and flooring image © alfonso quiroga
smaller meeting rooms, oak siding and flooring image © alfonso quiroga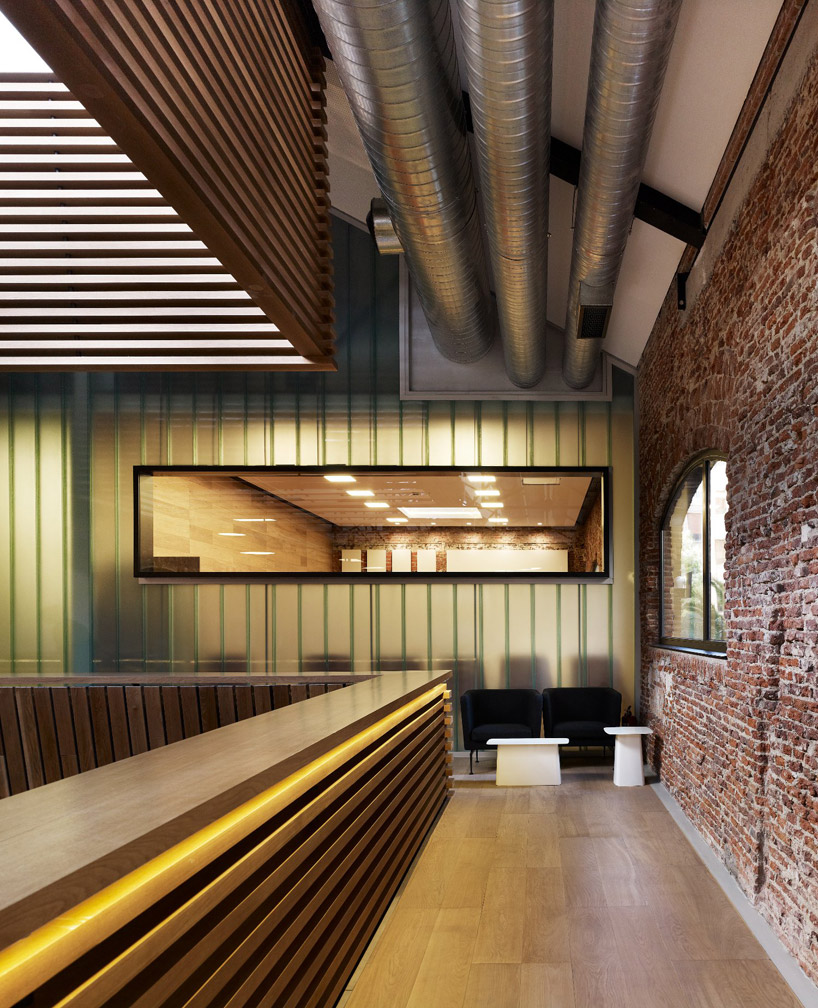 the original brick structure contrasts the steel and glass construction image © alfonso quiroga
the original brick structure contrasts the steel and glass construction image © alfonso quiroga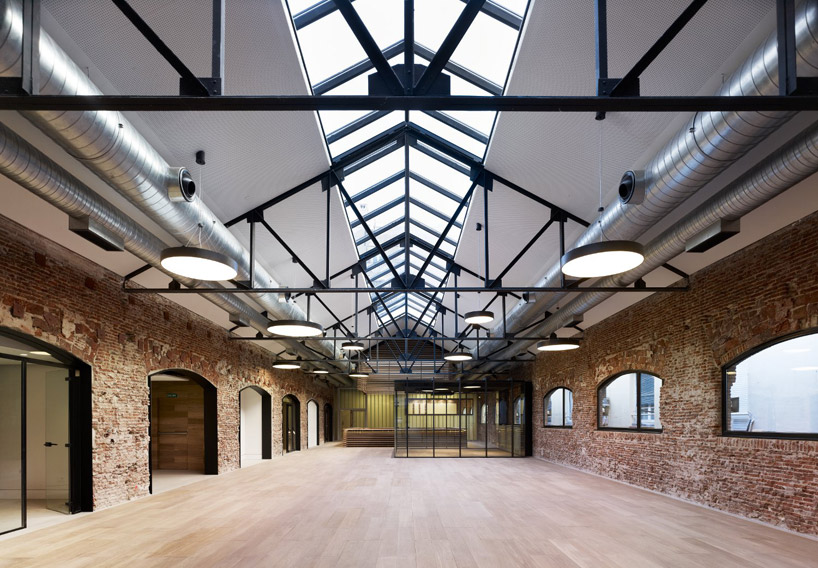 openings opened in the walls and roof to provide ample amounts of natural light image © alfonso quiroga
openings opened in the walls and roof to provide ample amounts of natural light image © alfonso quiroga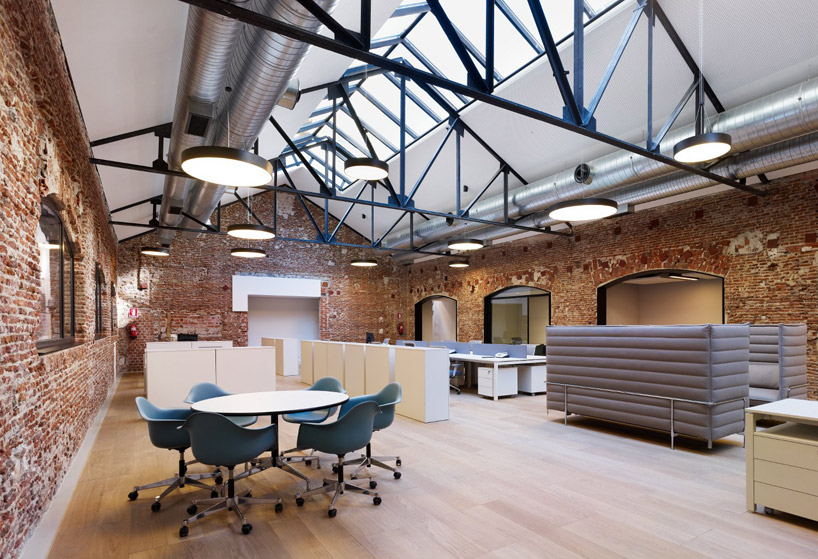 office space image © alfonso quiroga
office space image © alfonso quiroga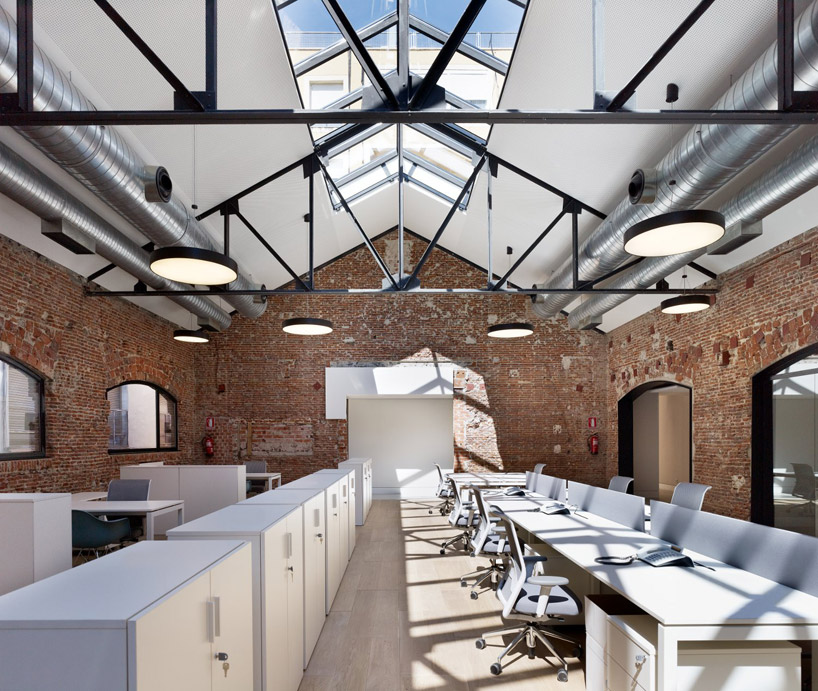 image © alfonso quiroga
image © alfonso quiroga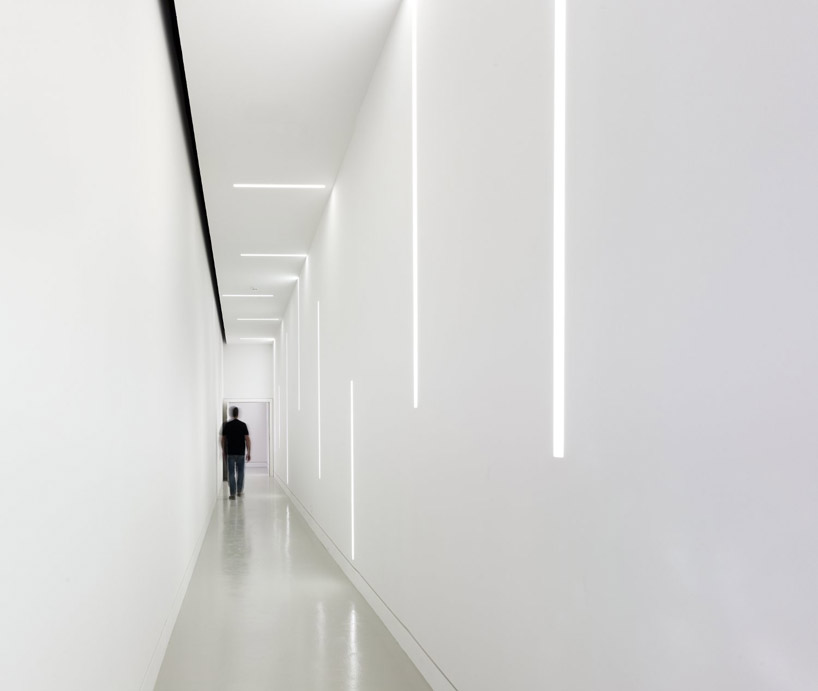 interior hallway image © alfonso quiroga
interior hallway image © alfonso quiroga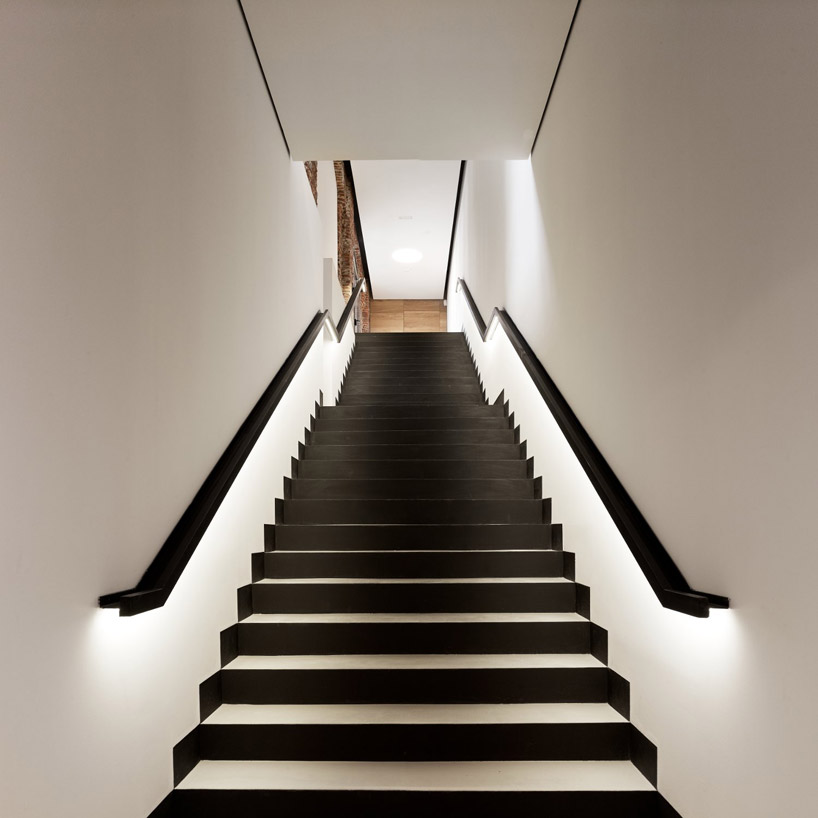 image © alfonso quiroga
image © alfonso quiroga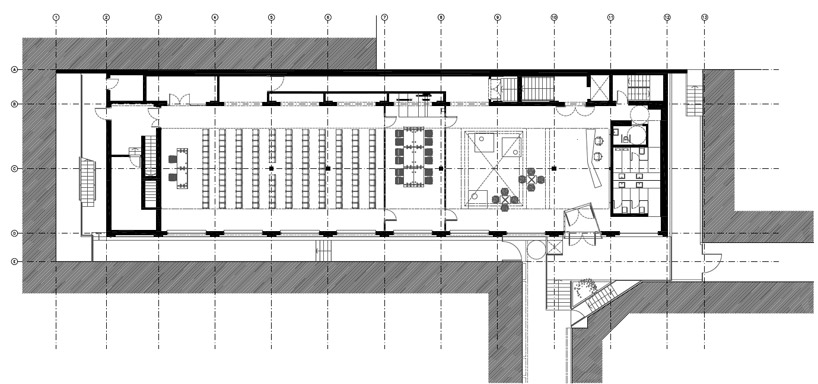 floor plan / level 0
floor plan / level 0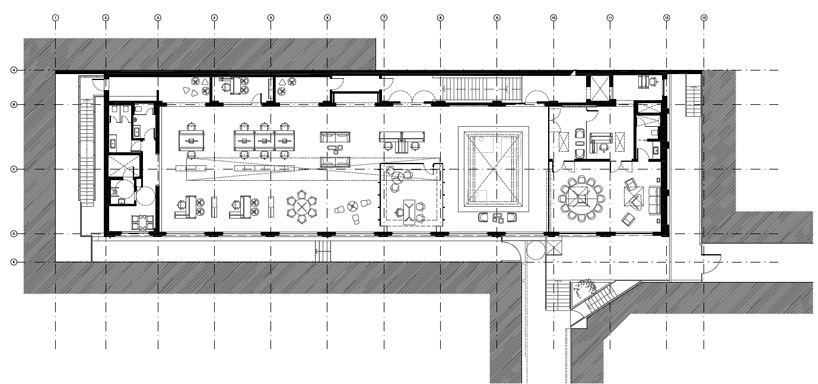 floor plan / level 1
floor plan / level 1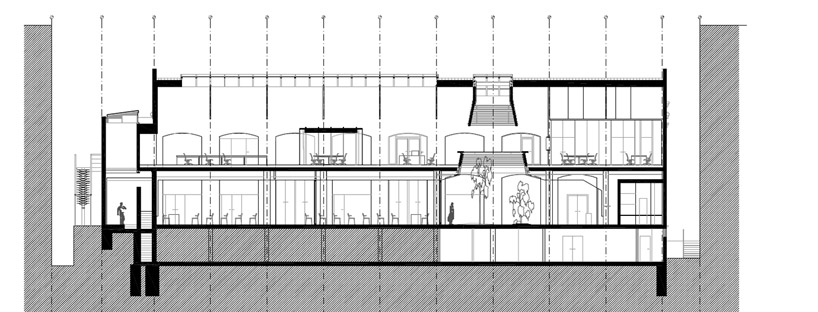 section
section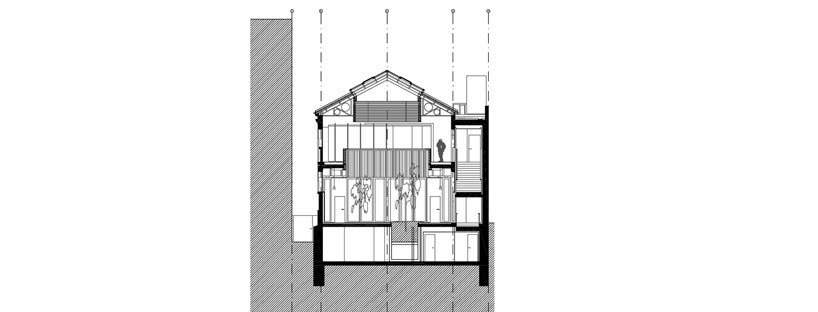 section
section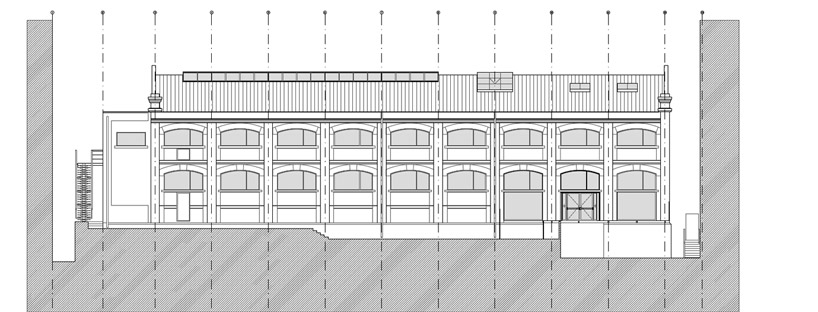 elevation
elevation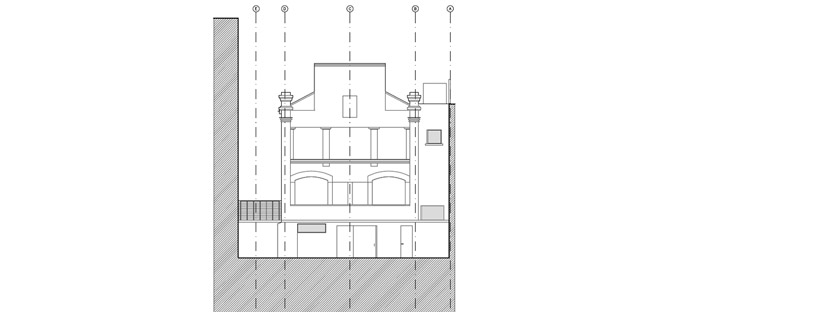 elevation
elevation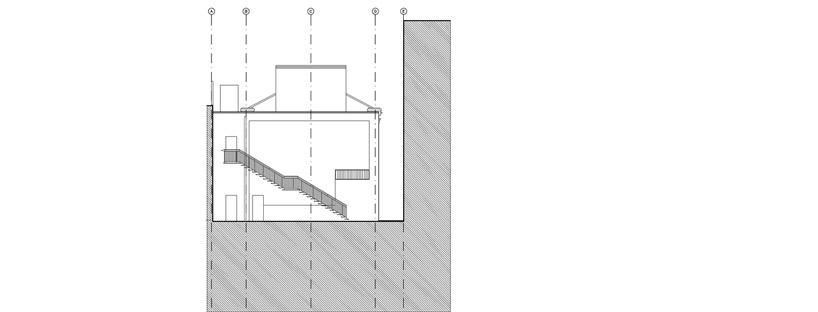 elevation
elevation

