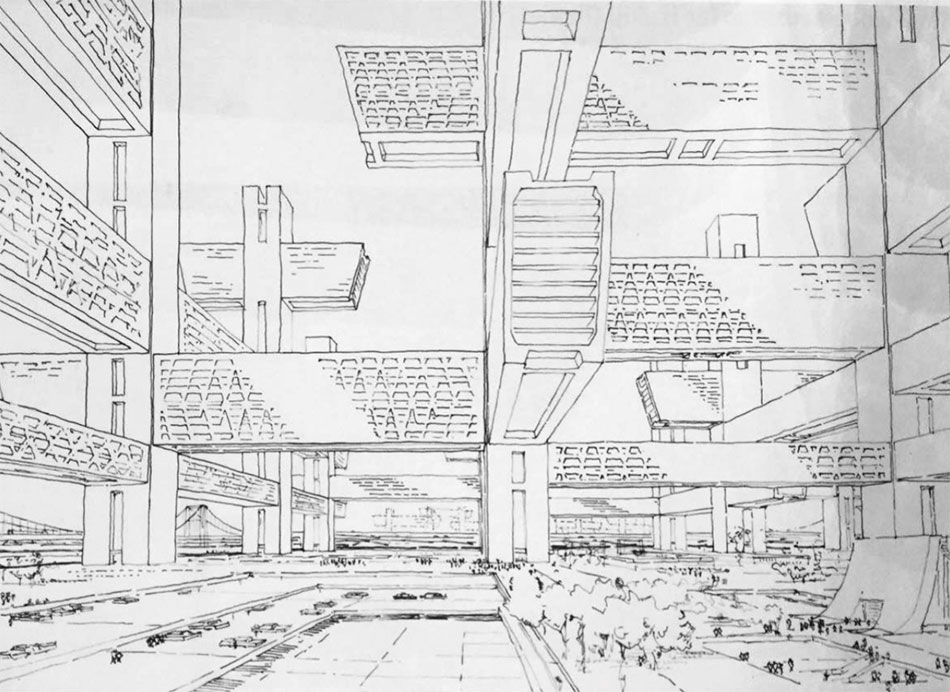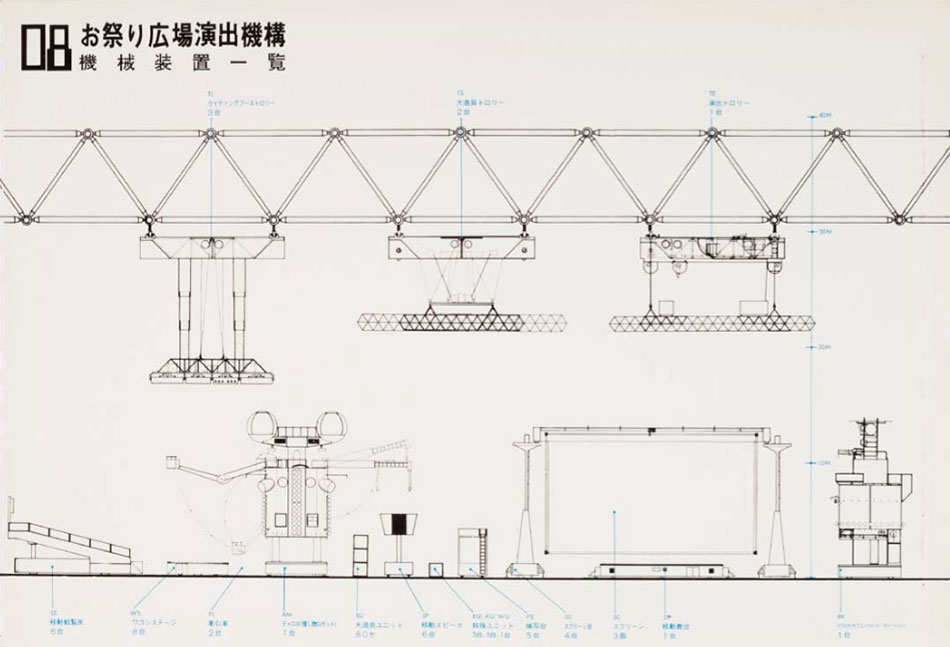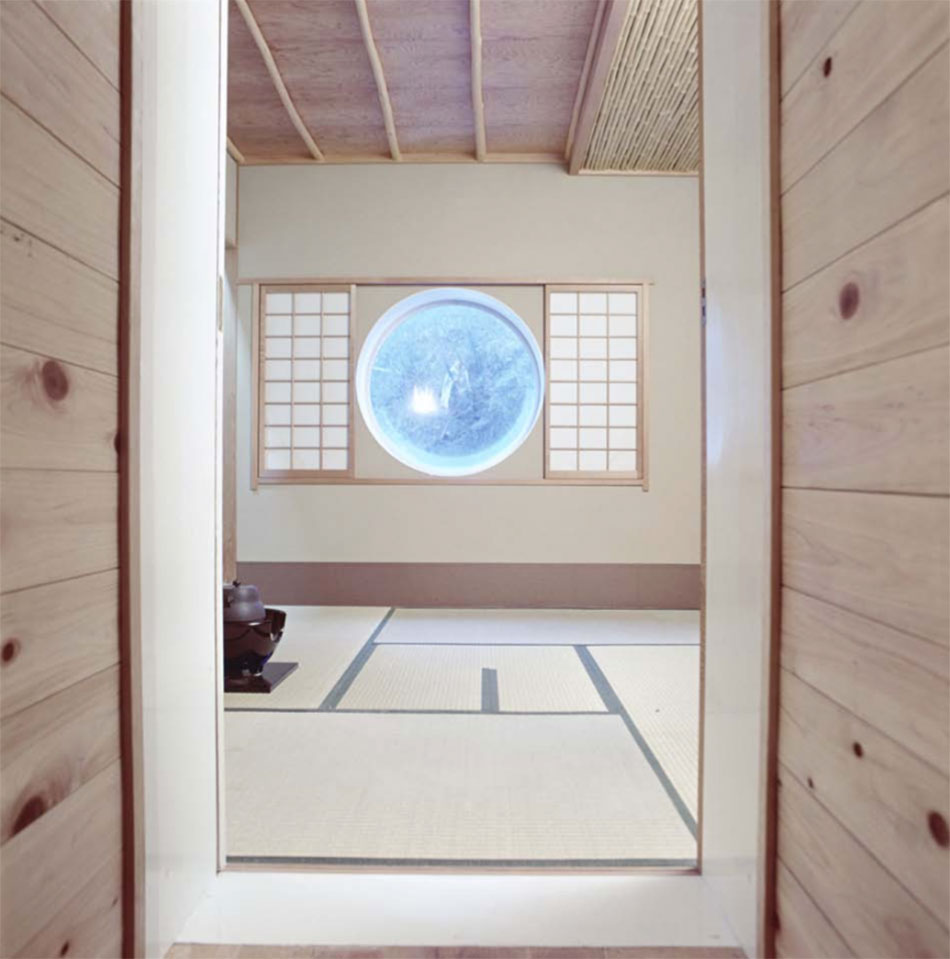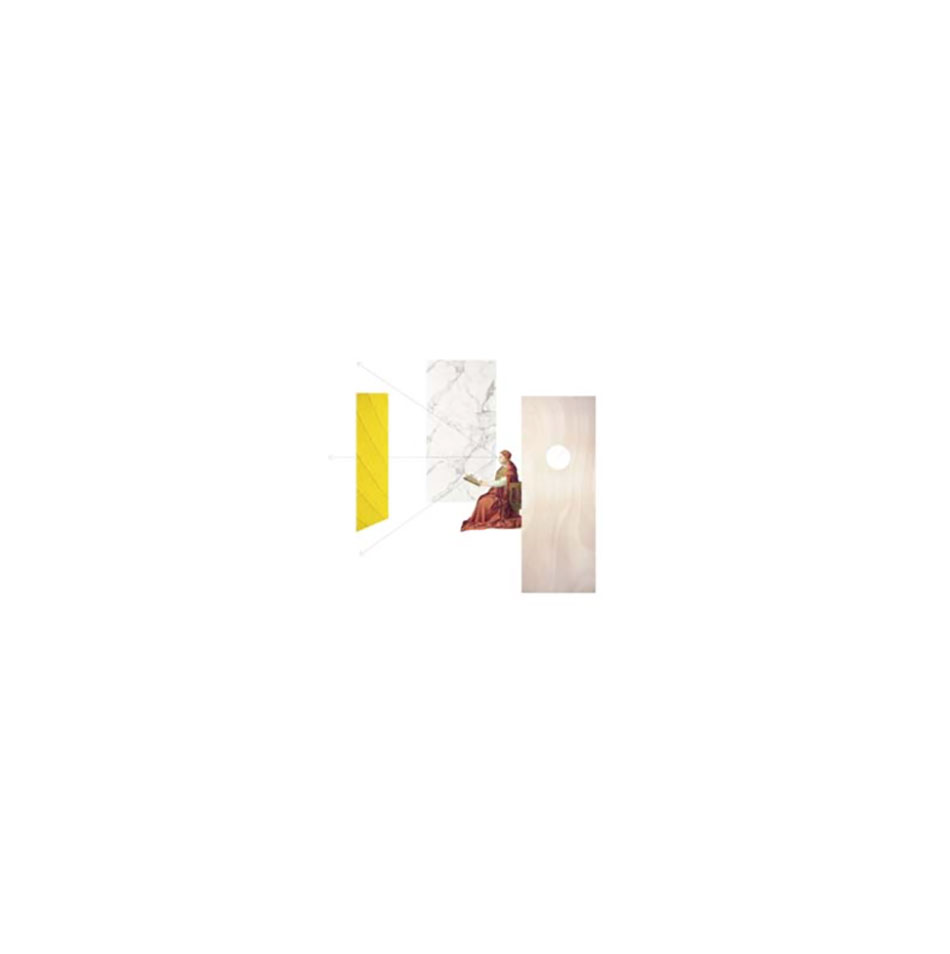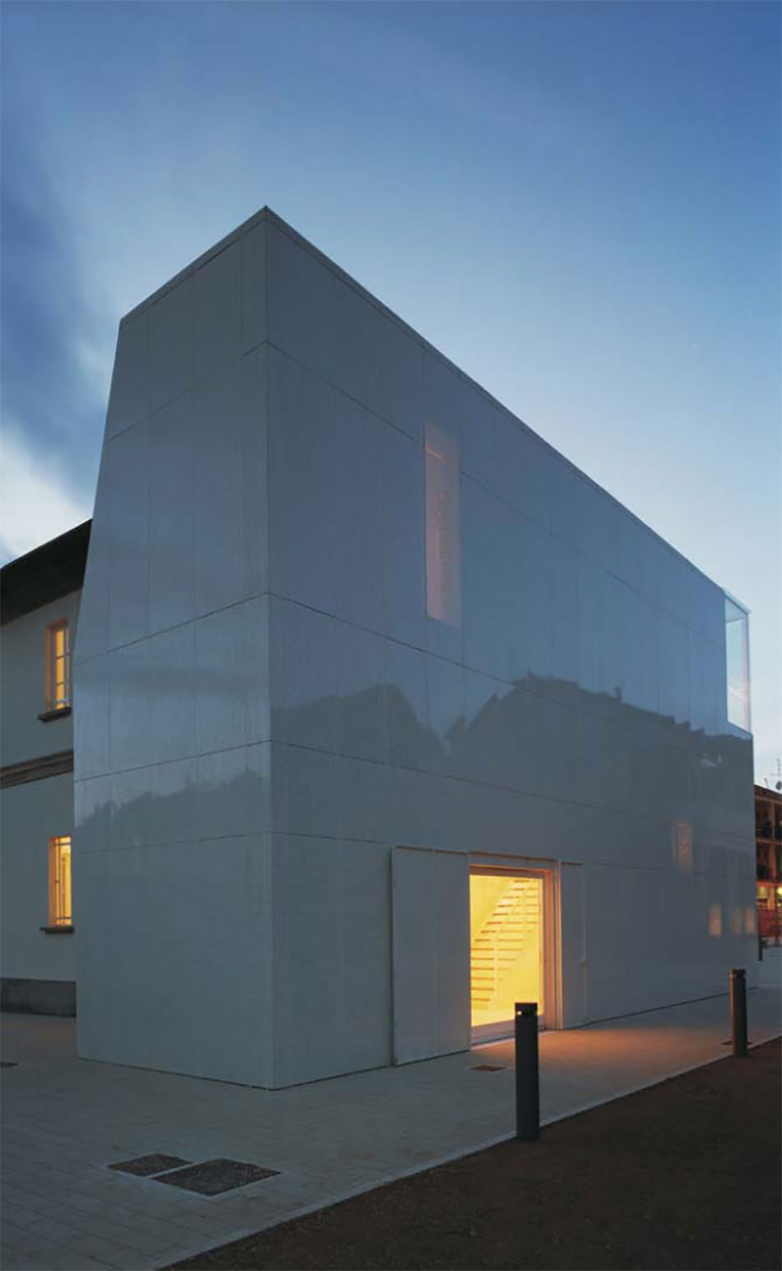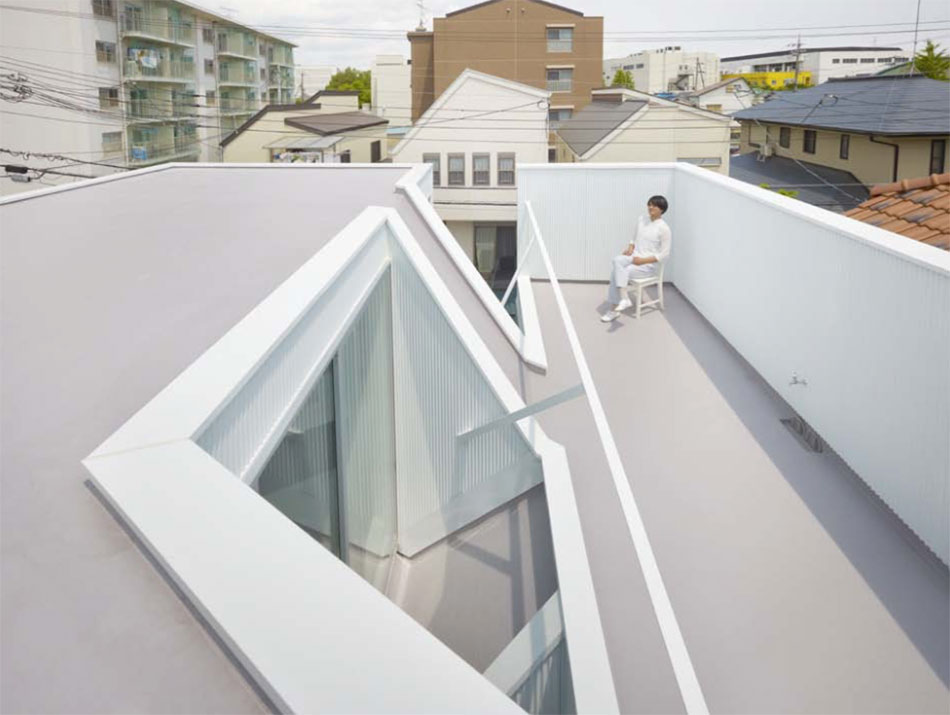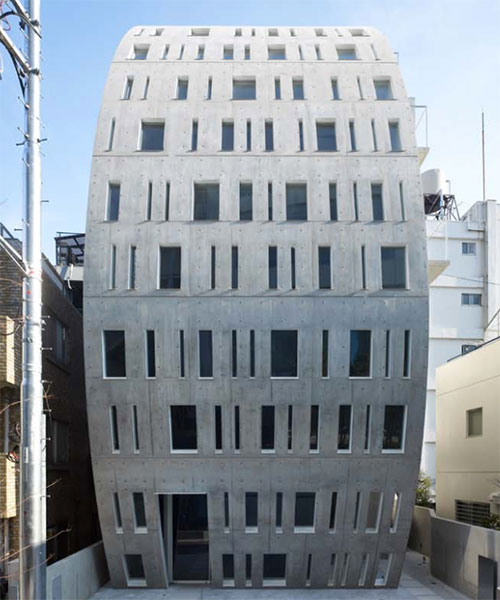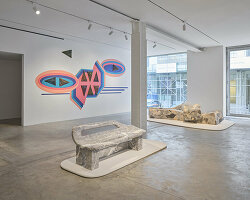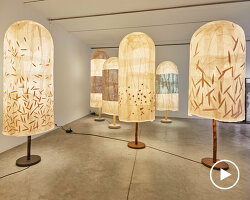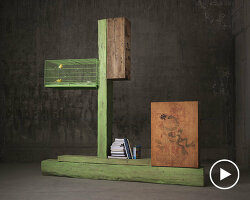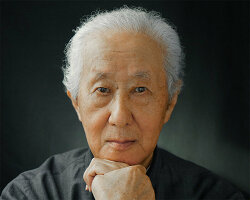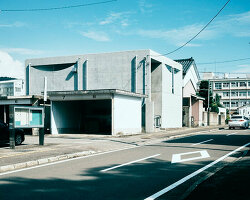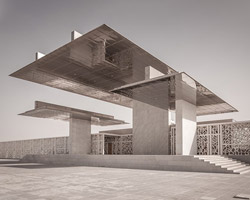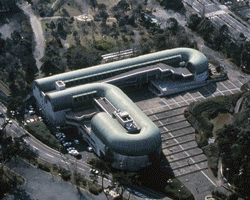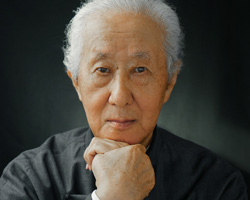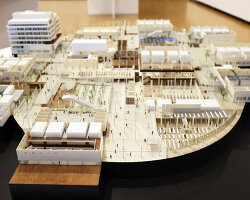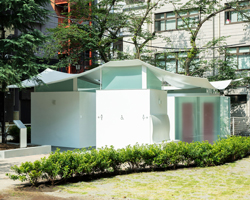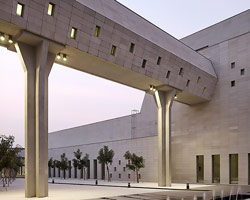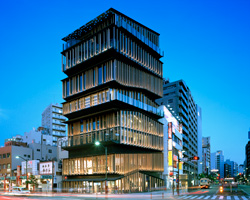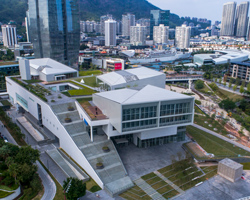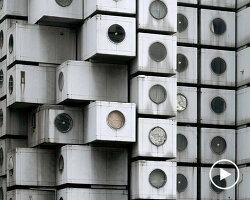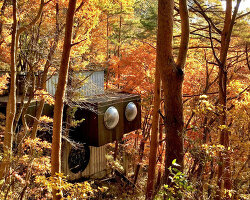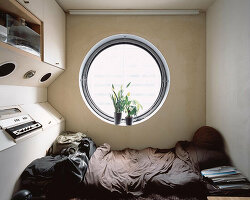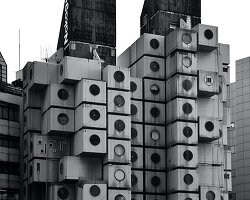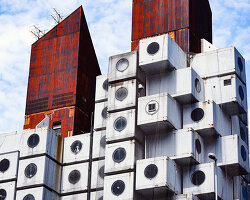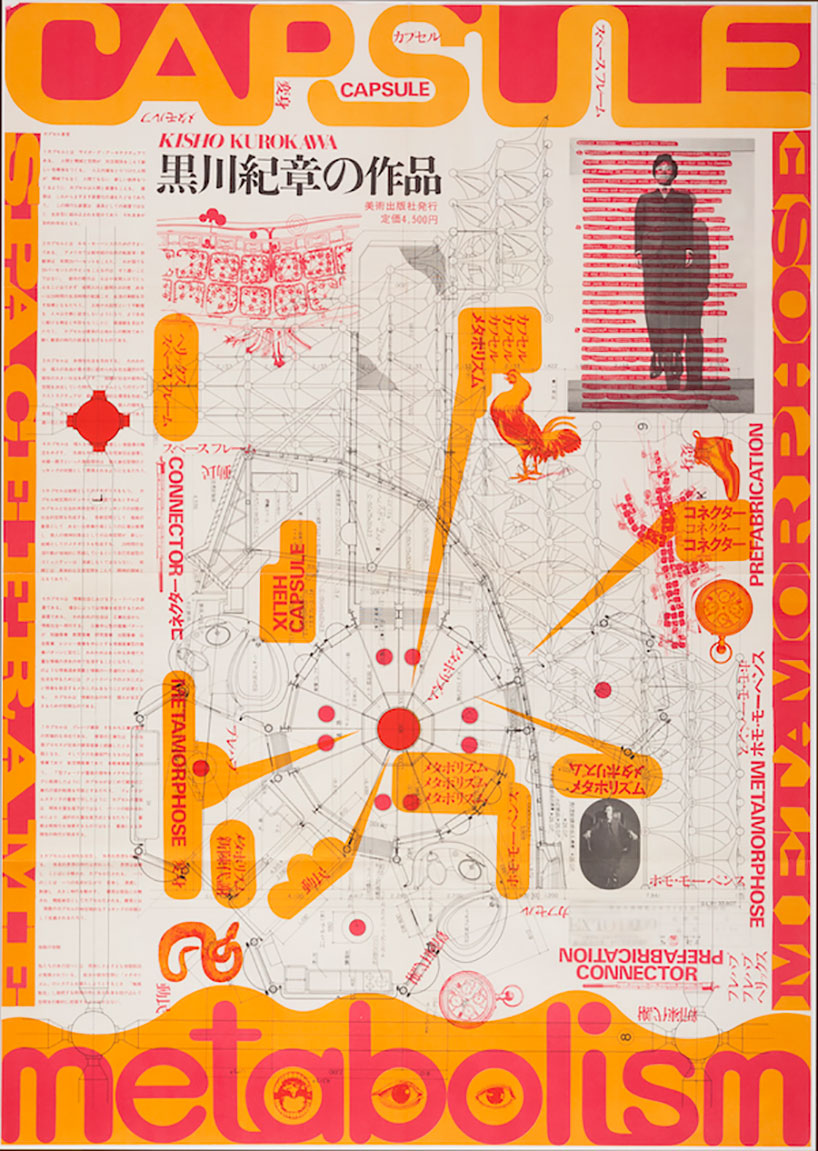
until the 26th of march 2017, the museo carlo bilotti in rome is exhibiting a collection of architectural works, concepts and conversations developed in parallel by the metabolists of japan and the radicals of italy — two fundamental phenomena of the architectural avant-garde. entitled ‘architettura invisibile / invisible architecture’ the landmark exhibition features essential works by authors who voices drove innovation and experimentation within the movements forward, including arata isozaki, archizoom (andrea branzi, gilberto corretti, paolo deganello, massimo morozzi, dario and lucia bartolini), kiyonori kikutake, kisho kurokawa, fumihiko maki, otaka masato, superstudio (adolfo natalini, cristiano toraldo di francia, roberto magris, alessandro magris, gian piero frassinelli and alessandro poli), kenzo tange, and UFO (lapo binazzi, carlo bachi, patrizia cammeo, riccardo foresi, titti maschietto, sandro gioli).
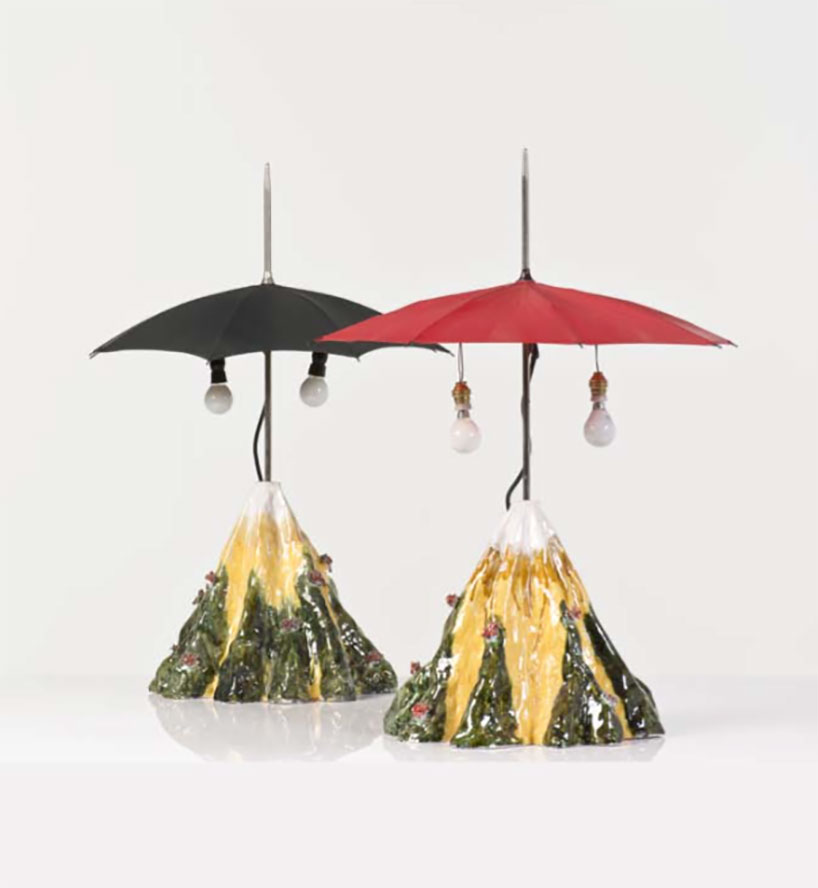
(above) ufo. paramount lamp, 1969/2016 (lapo binazzi)
(main) awazu kiyoshi. poster for kisho kurokawa, 1970 (kisho kurokawa architect and associates)
beginning in the 1960s and 70s, metabolism and radicalism developed simultaneously in japan and italy respectively. although worlds apart, the two movements grappled with the same core themes: control over the environment through design, reshaping the future through technology and the development for new ways of inhabiting the planet. futuristic, expansive and widely experimental, the contents of the exhibition are subjected to a broad survey on the various cultural, artistic, social and political conditions that gave rise to the two ideals.
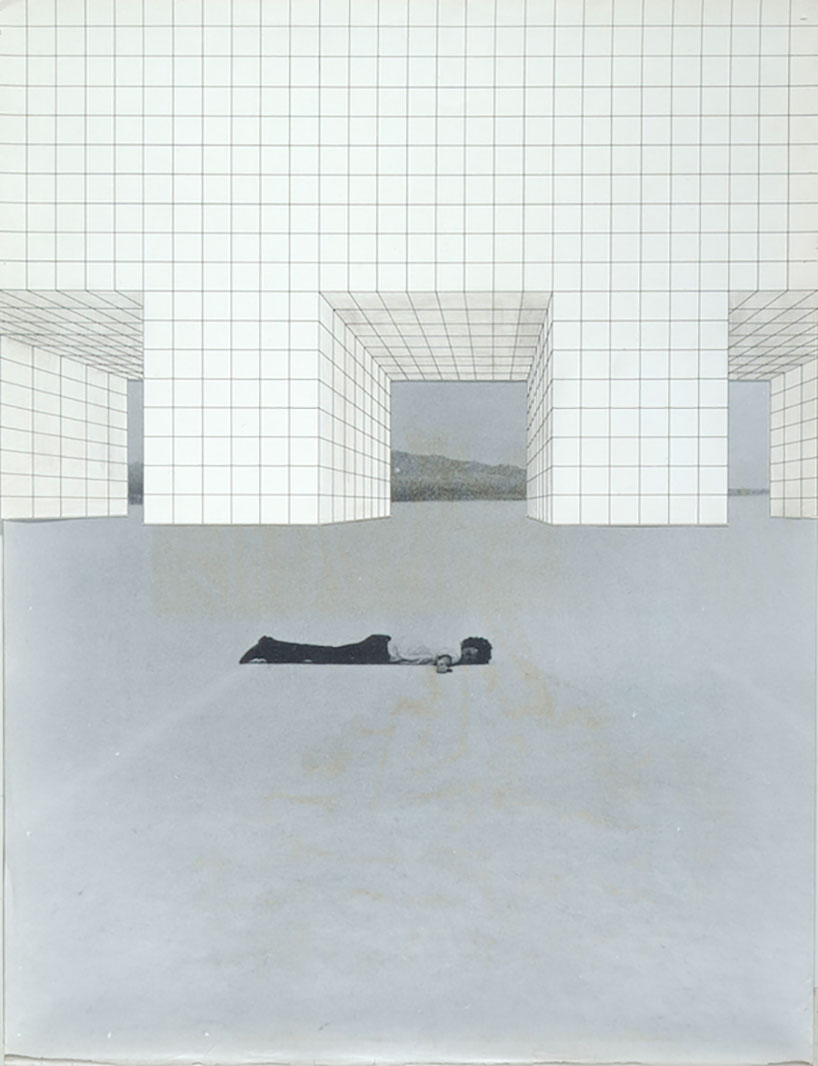
SUPERSTUDIO. monumento continuo, collage, with walter de maria, 1969
(grand palais / georges meguerditchian / centre pompidou)
for the first time, prominent works are displayed alongside more obscure but equally crucial concepts, providing visitors with a broader understanding of the myriad events and ideas that shaped and grew these concepts into what they are today. grouped into themes of environment, technology and inhabitation, older works are also exhibited alongside design experiences developed in recent times that reinterpret — some fifty years later — the core ideals of the metabolists and radicals.
housed in a separate inflatable structure, this contemporary side of the exhibit will feature pieces by 2A+P/A, AlphavilleArchitects, DAP studio, sou fujimoto, jun igarashi, IAn+, yamazaki kentaro, yuko nagayama, O + h architects, OFl architecture, orizzontale, studio wok and tipi studio.
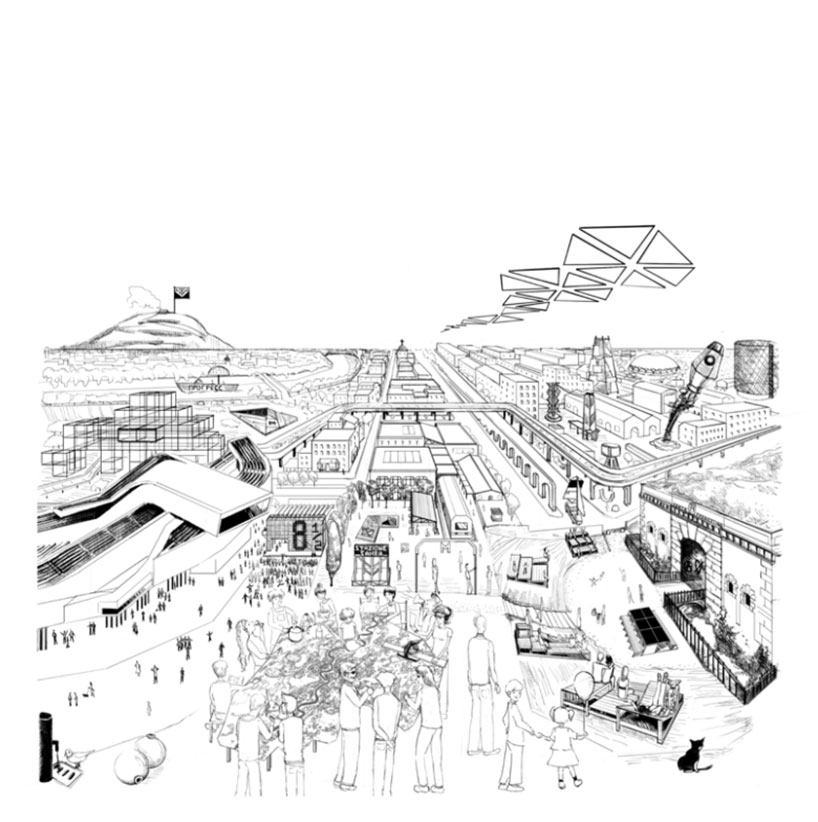
orizzontale. concept panel, 2016
”invisible architecture’ is the architecture that already is around us today; an architecture foreseen by the avant-gardes, and that is ‘invisible’ since immersed into a metropolis of commodities, made out of products, information, offers, services, where absolute foundations don’t exist anymore but only a flow of energies stemming from innovation, within an unlimited and unconstrained market,’ says andrea branzi of archizoom, a contributor to the exhibition. ‘invisible architecture is the architecture in the age of globalization’. curated by rita elvira adamo, ‘architettura invisibile / invisible architecture’ aims to cast a fresh perspective on the past, present and future of the movements whose impact is still being felt today.
‘architettura invisibile / invisible architecture’ runs at the museo carlo bilotti, rome, until the 26 of march 2017.
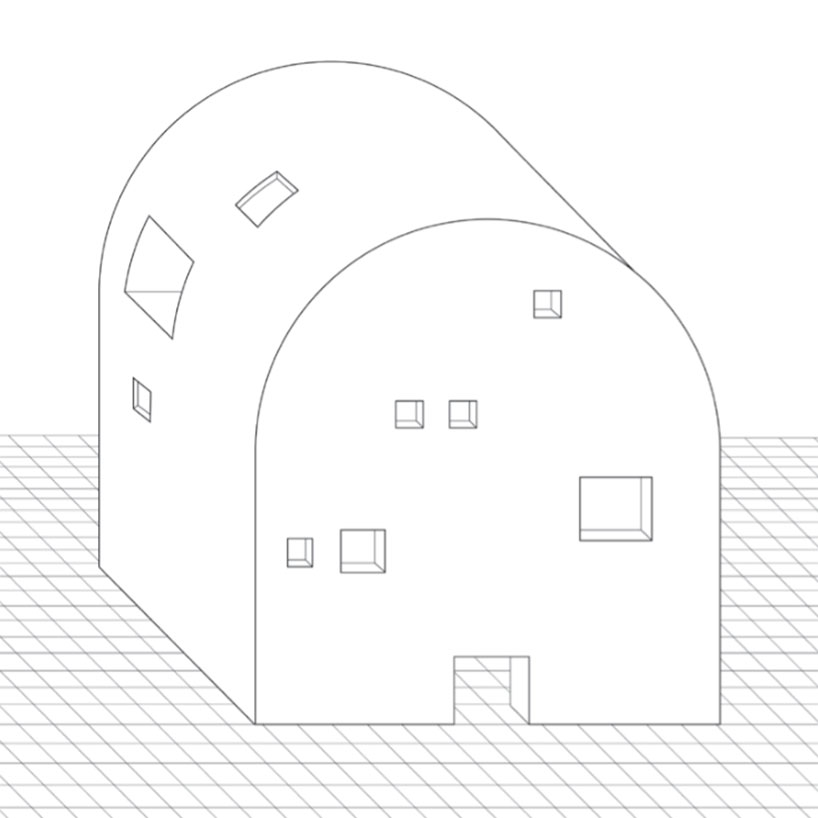
2A+P/A. concept panel, 2016
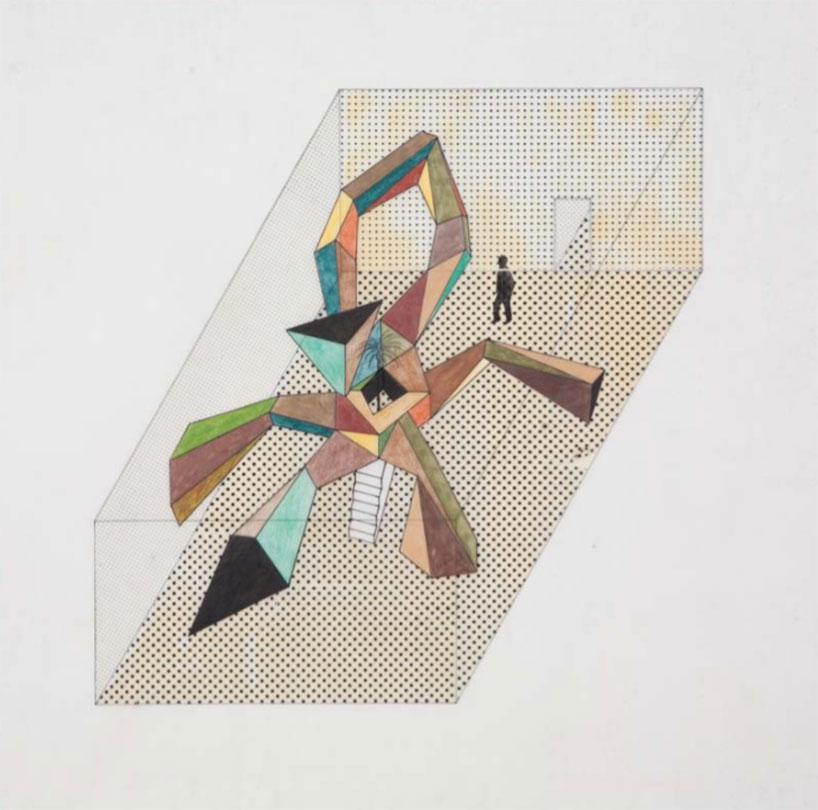
ARCHIZOOM. strutture in liquefazione, drawing, 1968 (CSAC dell’università di parma)
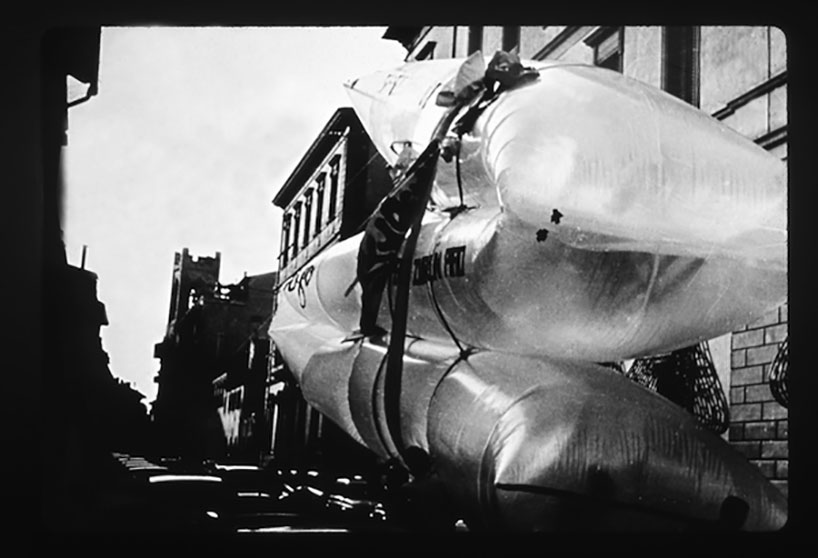
UFO. urboe imeri, photo, 1968 (lapo binazzi)
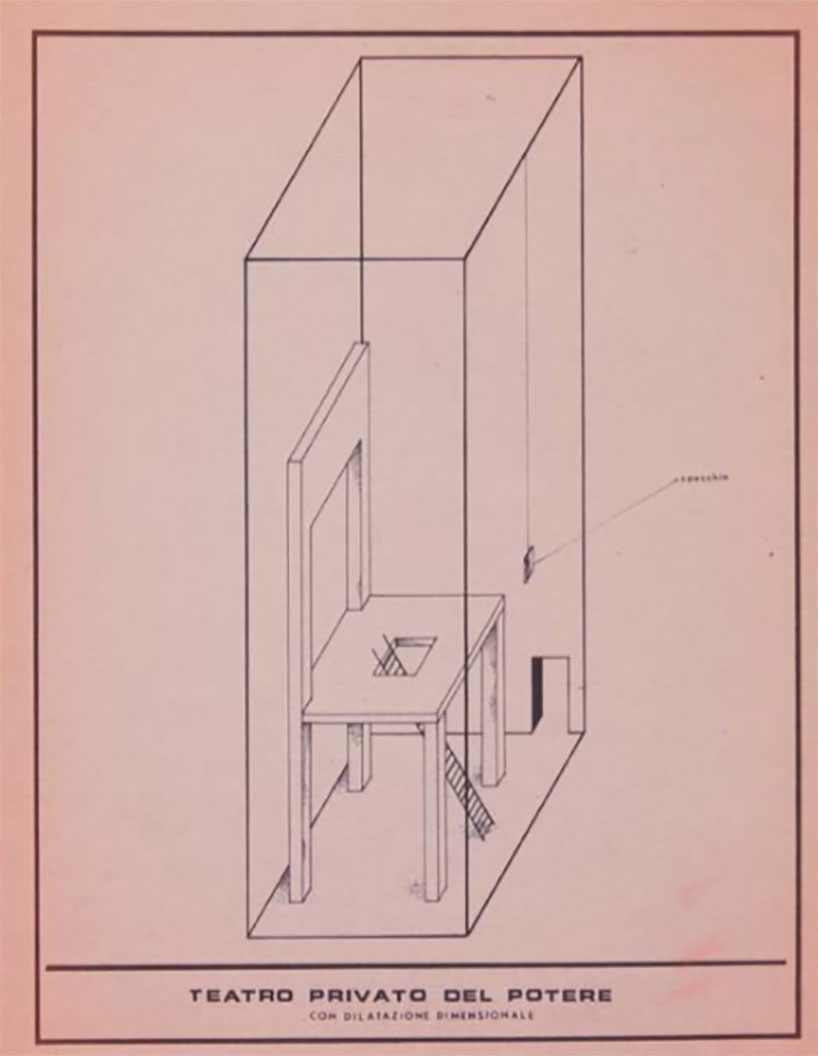
ARCHIZOOM. teatri, 3 prints, 1968 (collezione drawing matter)
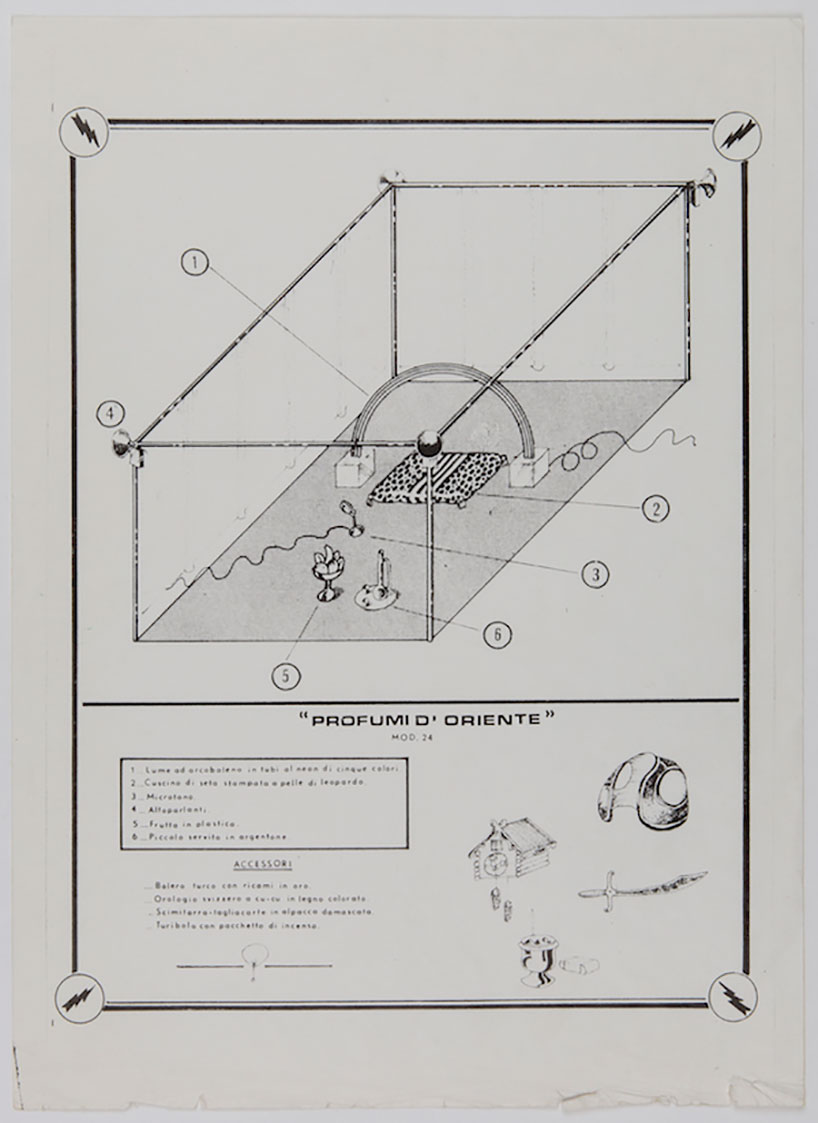
ARCHIZOOM. gazebi – profumi d’oriente, print, 1967 (csac dell’università di parma)
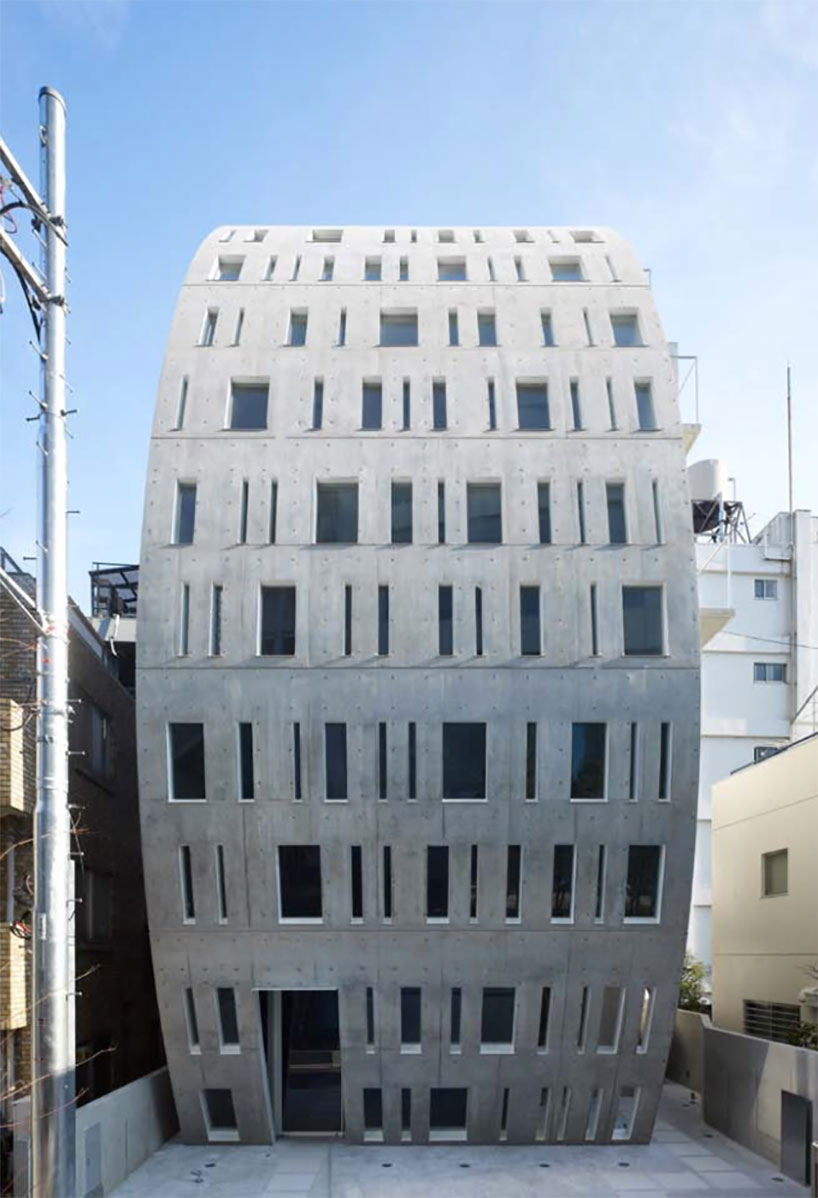
yuko nagayama associates. urbanprem minami aoyam, tokyo, japan, 2007 – 2008
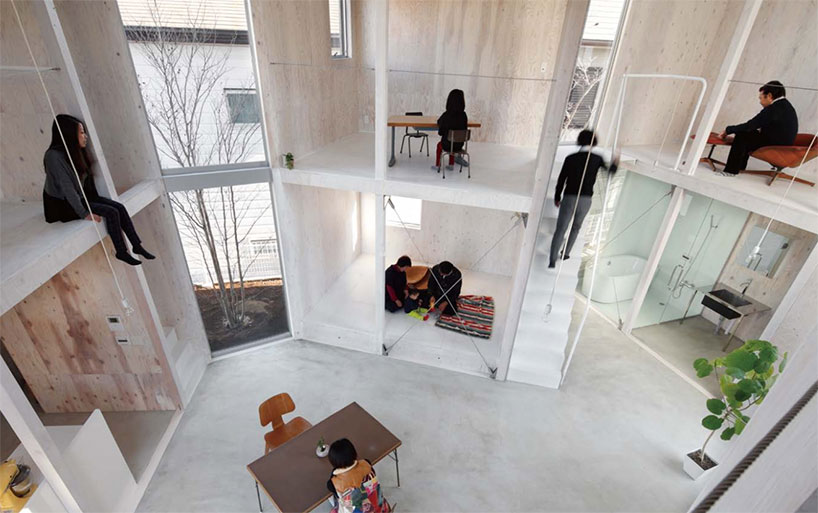
yamazaki kentaro design workshop. unfinished house, kashiwa- shi, chiba, japan, 2014
see more of this project on designboom
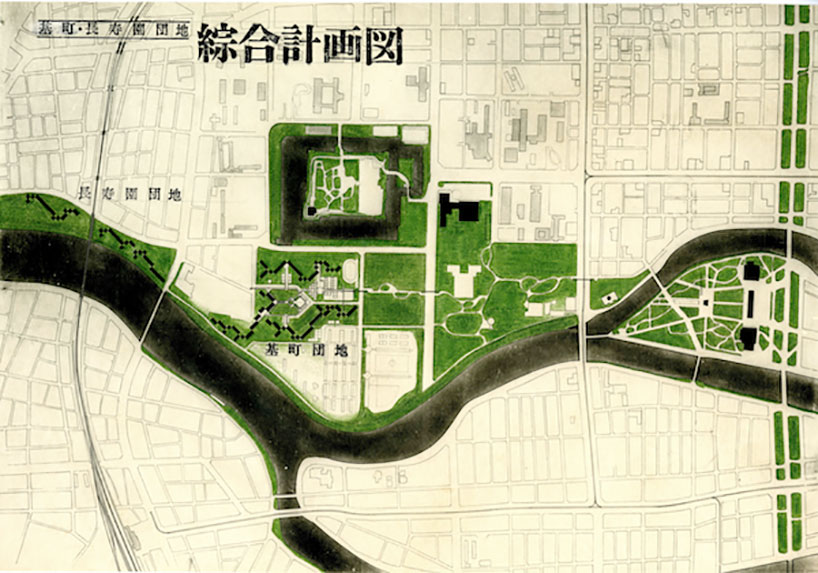
masato otaka. matomachi apartments, hiroshima, master plan, 1969-78
(national archives of modern architecture)
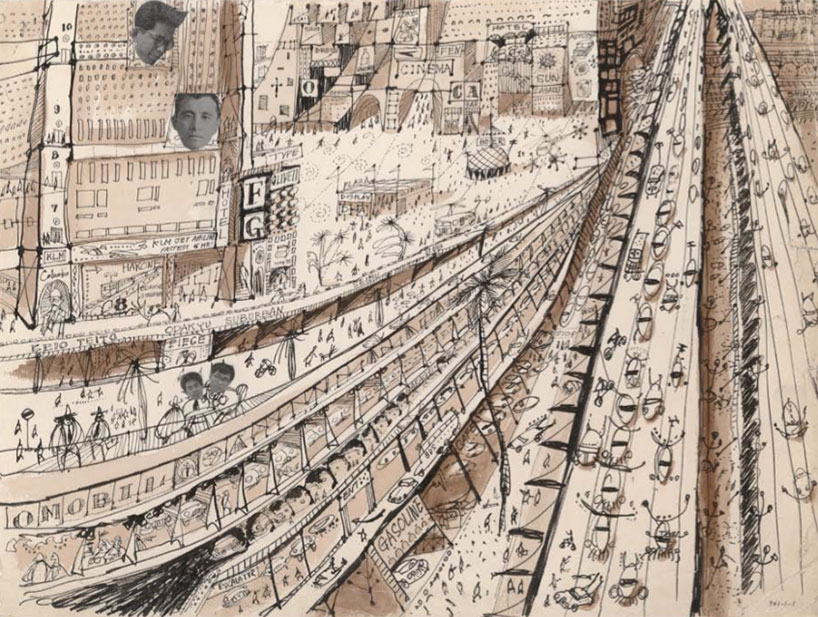
fumihiko maki, masato otaka. toward group form, il tra ico di shinjuku terminal, collage, 1960
(maki and associates, national archives of modern architecture)
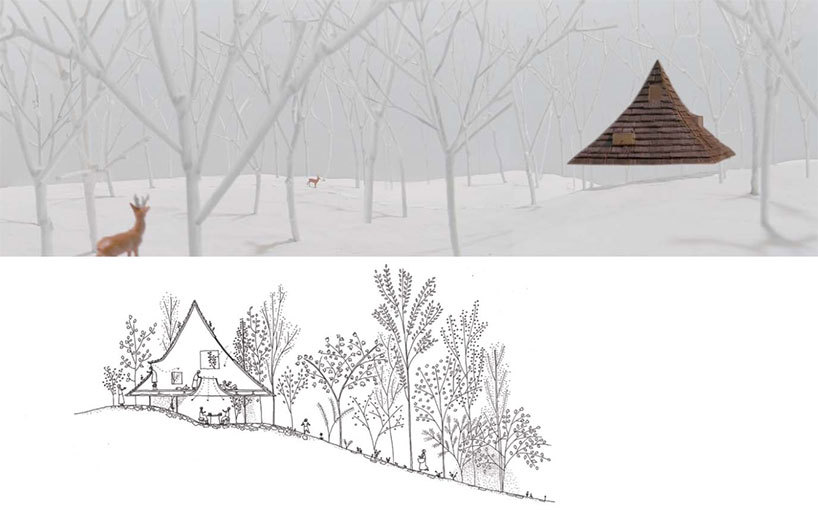
O + H architects. weekend house in sengataki, karuizawa, giappone, 2012











