‘summer house on pillars’ by munkacsoport.net, balatonakarattya, hungary image © tamas bujnovszky all images courtesy of munkacsoport.net
nestled within a grove of fir trees, the ‘summer house on pillars’ by munkacsoport.net is elevated on pilotis for panoramic views overlooking lake balaton in balatonakarattya, hungary. supported with columns proportioned after the trunks of the encompassing trees, a lifted volume of interior spaces for meditation passes through the canopies. the structural elements form an outdoor terrace at ground level, while their placement was determined by the existing vegetation. affected by the inherent building regulations for pitched roofs along the northern half of the lake, the site’s position on the border of the southern area enabled the approval of its flat roof plane.
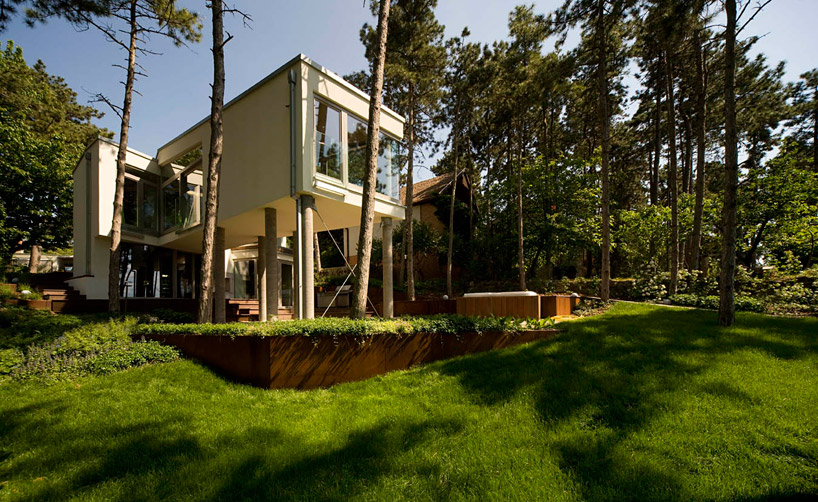 columns proportioned to the surrounding tree trunks support interior meditation spaces image © tamas bujnovszky
columns proportioned to the surrounding tree trunks support interior meditation spaces image © tamas bujnovszky
communal rooms are positioned on the first floor along with the private bedrooms which are partially embedded into the hill for added privacy. at the heart, a chimney is positioned to act as an outdoor grill and indoor fireplace.
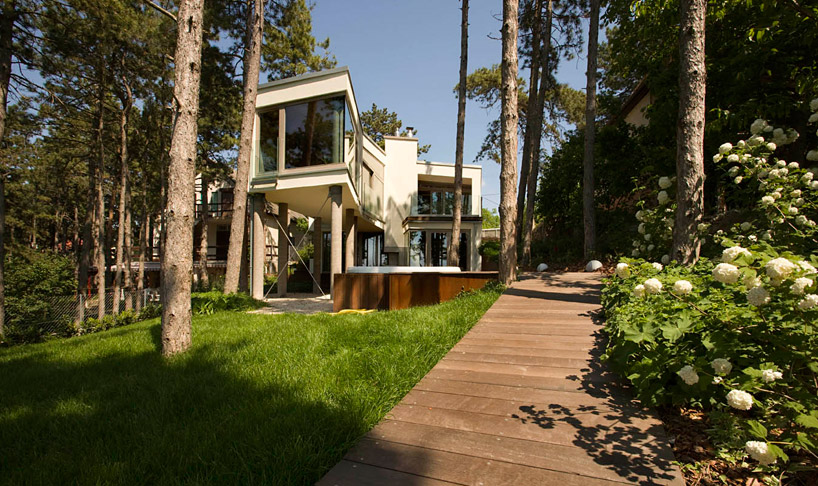 path leading towards the residence image © tamas bujnovszky
path leading towards the residence image © tamas bujnovszky
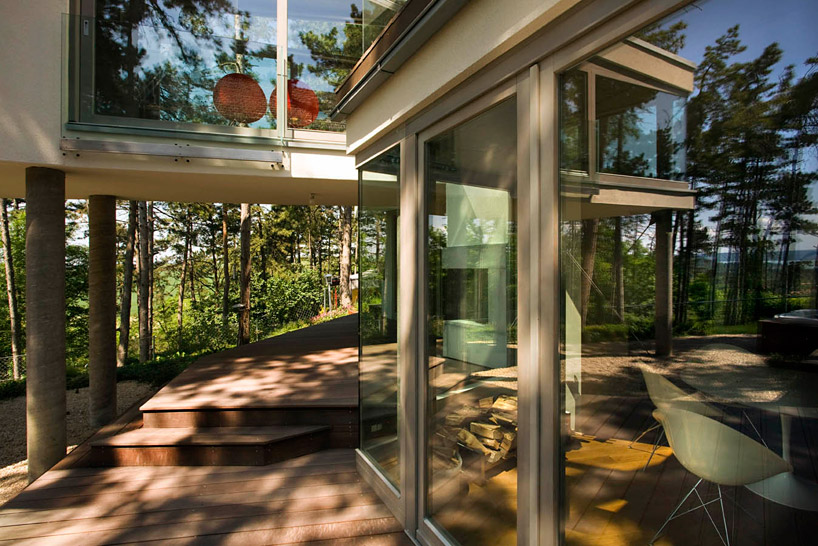 image © tamas bujnovszky
image © tamas bujnovszky
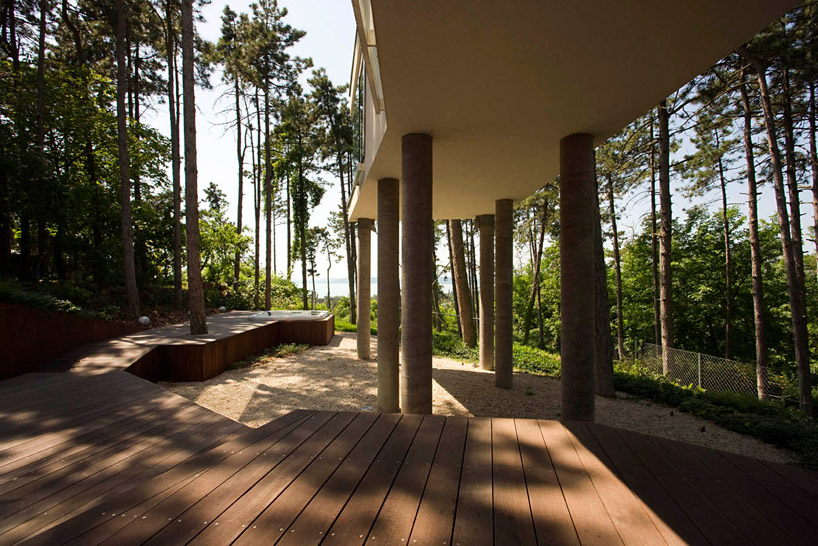 terrace image © tamas bujnovszky
terrace image © tamas bujnovszky
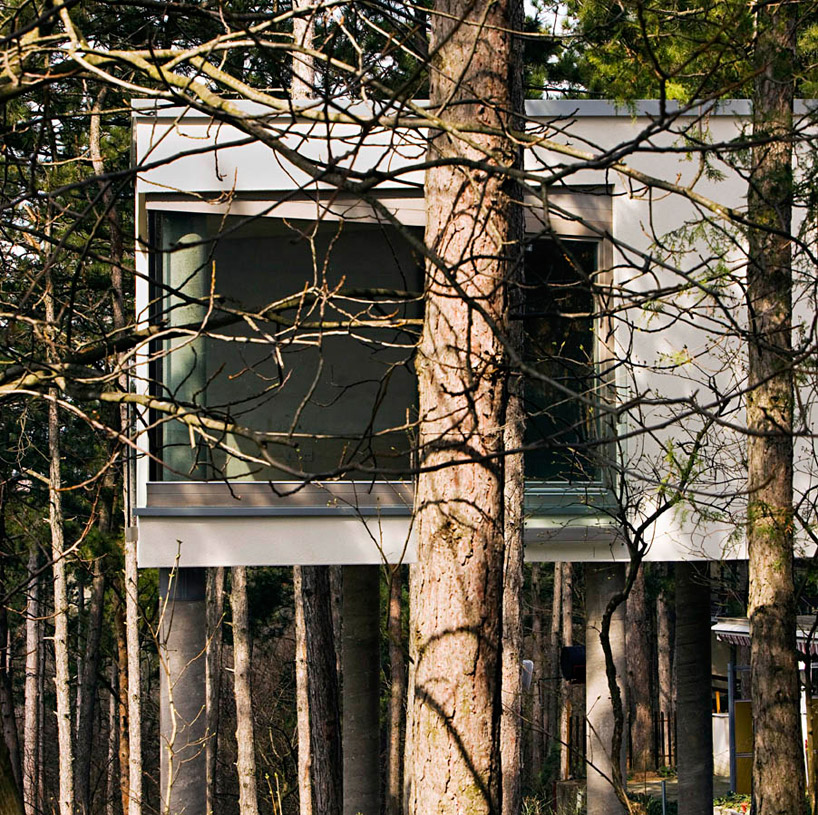 columns blends into the grove of fir trees image © tamas bujnovszky
columns blends into the grove of fir trees image © tamas bujnovszky
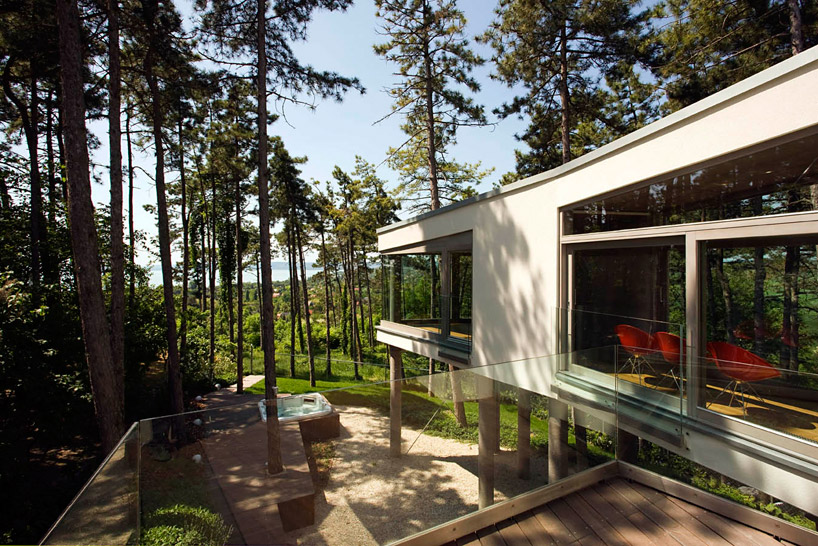 elevated volumes passes through the tree canopies image © tamas bujnovszky
elevated volumes passes through the tree canopies image © tamas bujnovszky
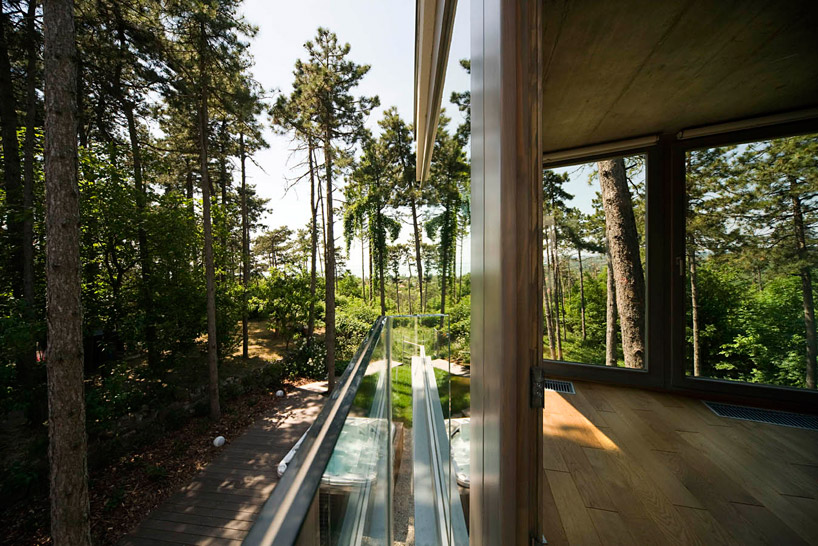 image © tamas bujnovszky
image © tamas bujnovszky
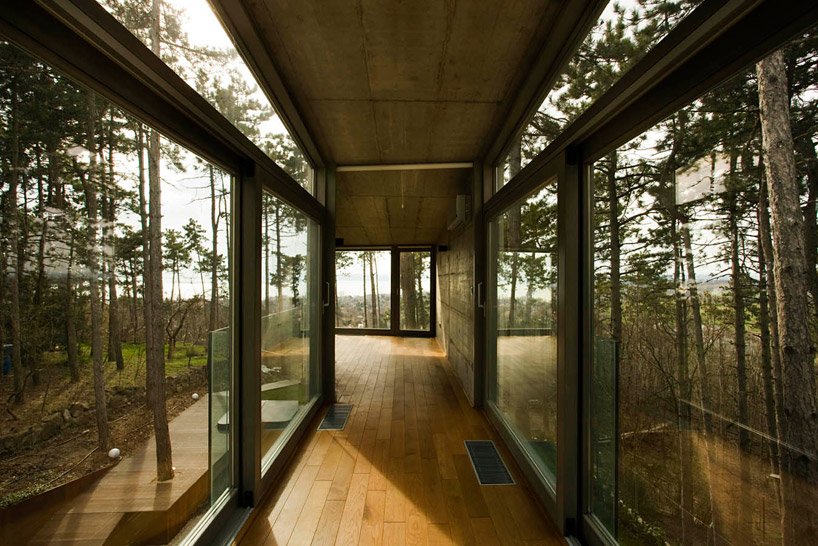 meditation space offers panoramic views of lake balaton image © tamas bujnovszky
meditation space offers panoramic views of lake balaton image © tamas bujnovszky
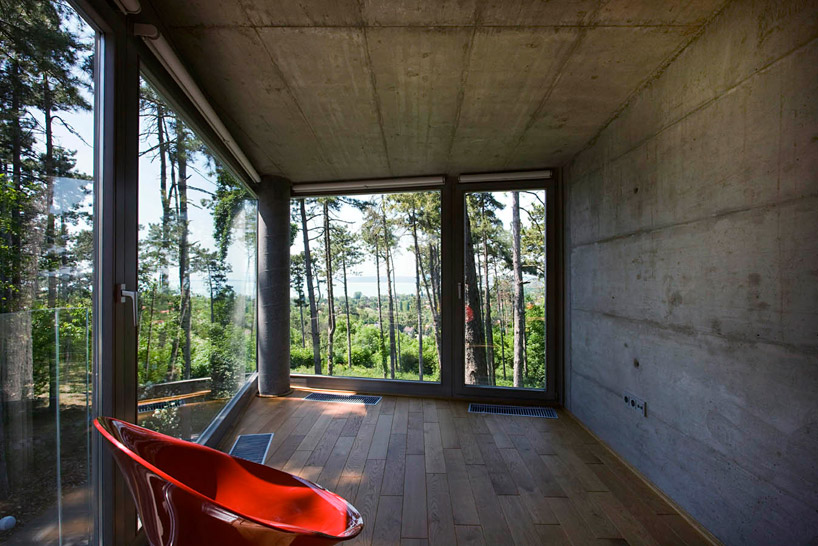 image © tamas bujnovszky
image © tamas bujnovszky
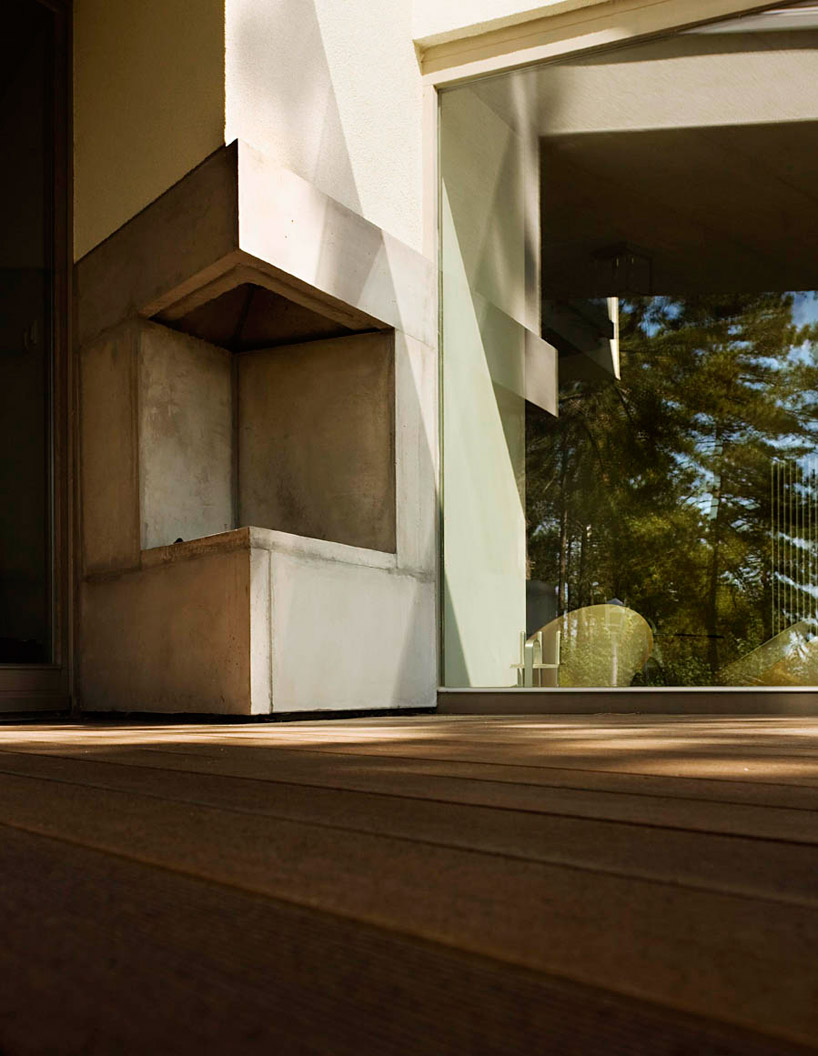 image © tamas bujnovszky
image © tamas bujnovszky
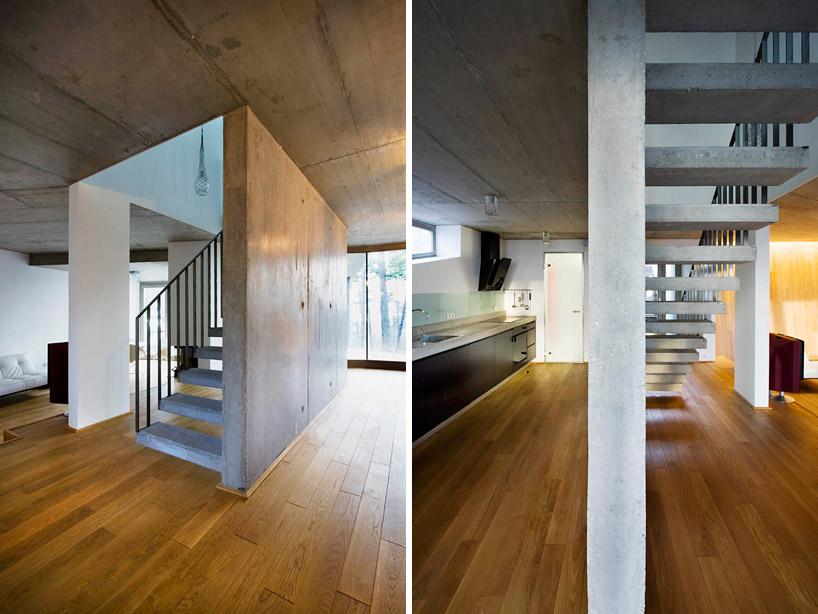 interior stairway image © tamas bujnovszky
interior stairway image © tamas bujnovszky
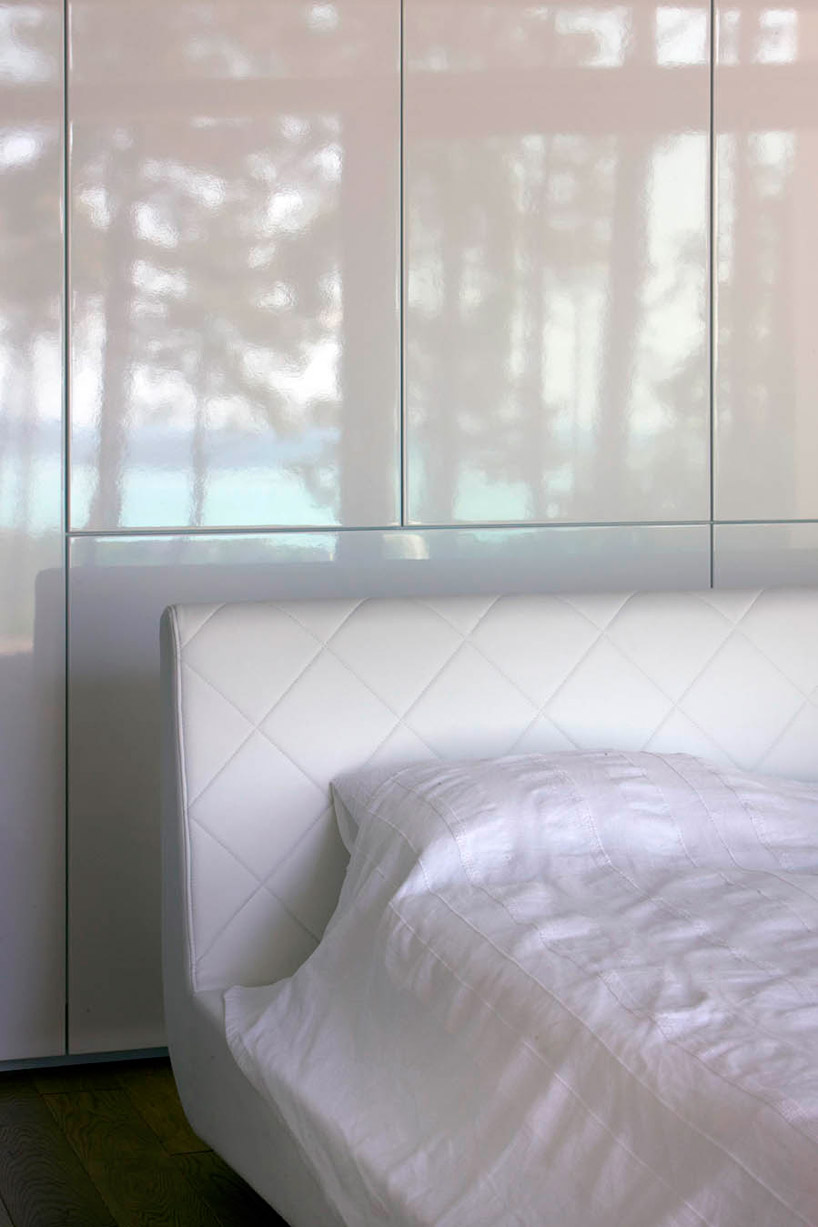 bedroom image © tamas bujnovszky
bedroom image © tamas bujnovszky
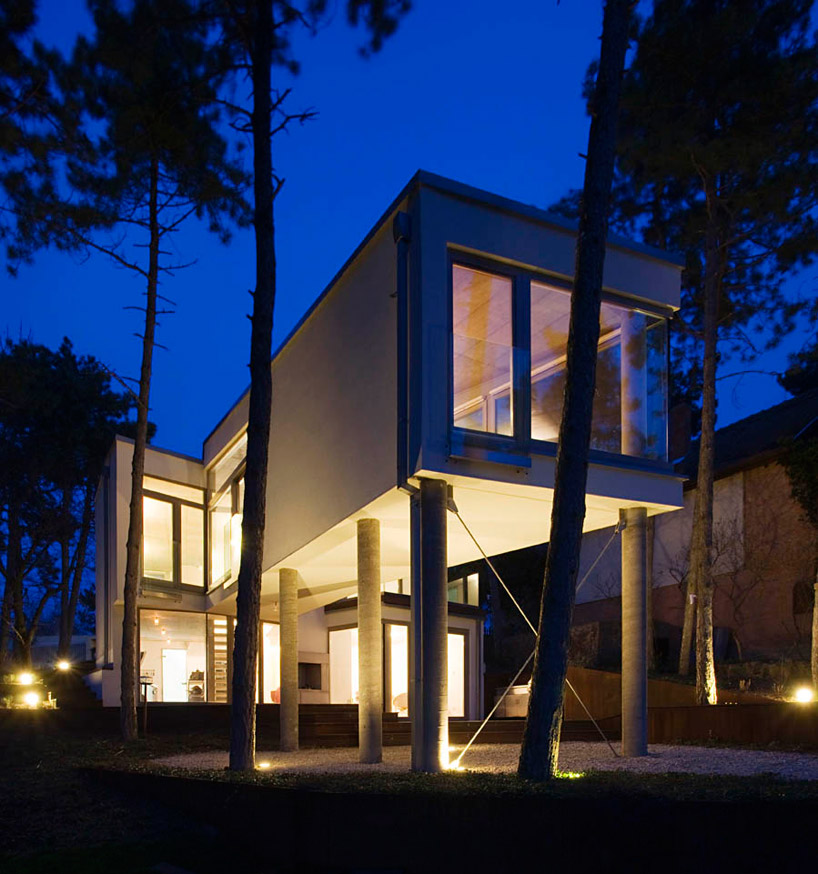 at night image © tamas bujnovszky
at night image © tamas bujnovszky
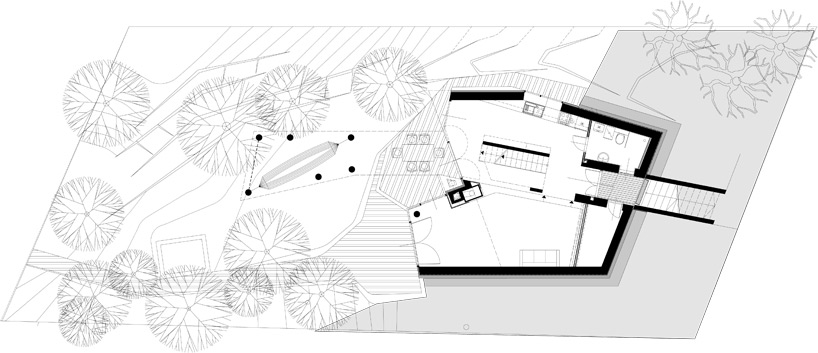 floor plan / level 0
floor plan / level 0
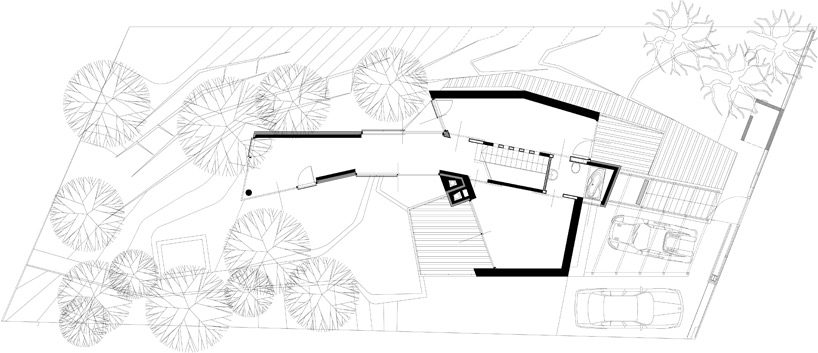 floor plan / level 1
floor plan / level 1
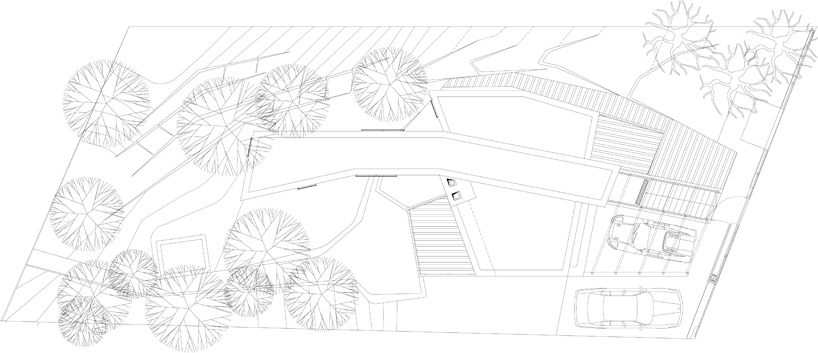 roof plan
roof plan
 section
section
 section
section
 sections
sections
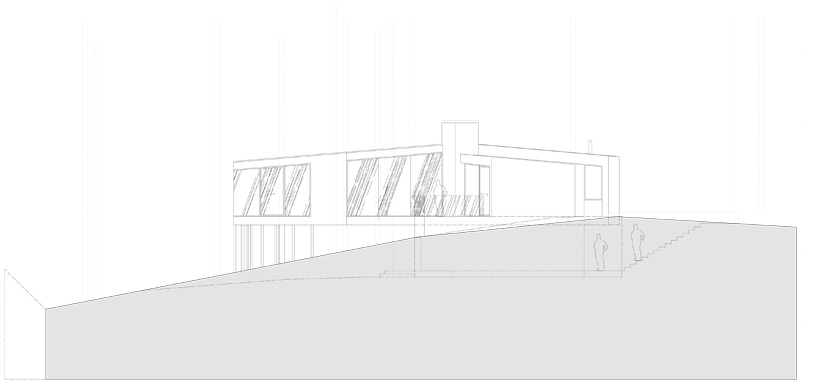 elevation
elevation
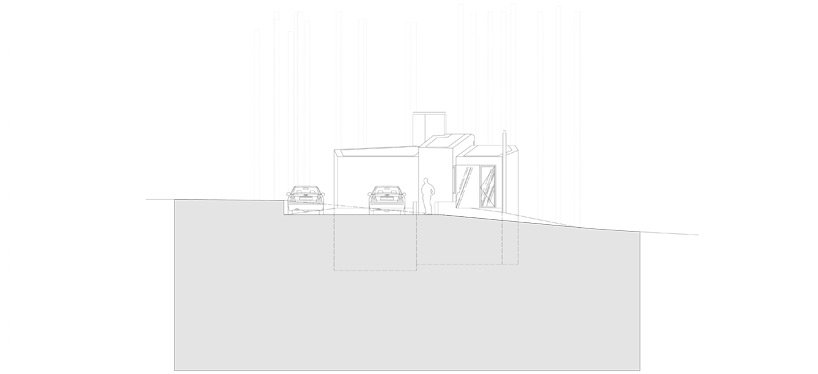 elevation
elevation
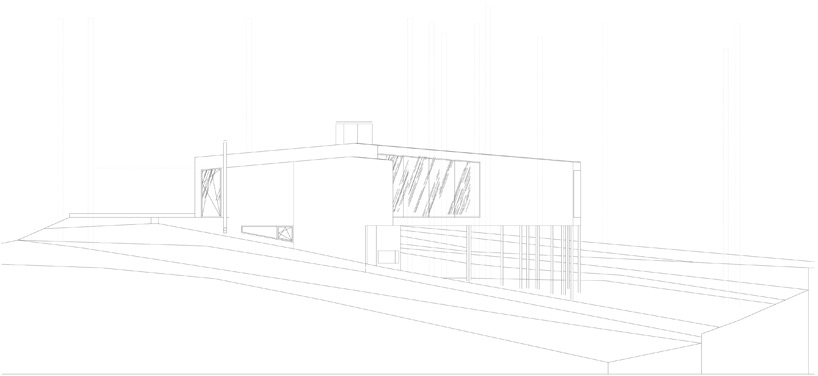 elevation
elevation
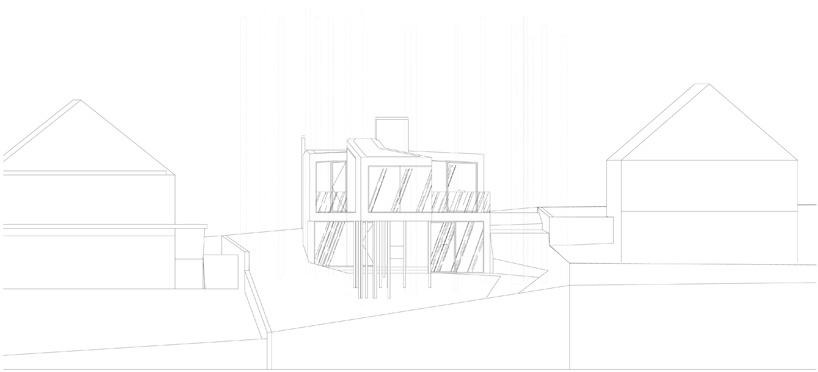 elevation
elevation
project info:
architects: tamas bulcsu, eva fortvingler dla – munkacsoport.net structural engineering: akos medek, aniko kilian landscape: arpad kovacs, dominika tihanyi mechanical engineering: robert goda electrical engineering: zoltan zay year designed: 2006-2007 year constructed: 2007-2008 habitation licence: 2009 ground plan: 122m2 building plot: 490m2 location: balatonakarattya, hungary photos: tamas bujnovszky






