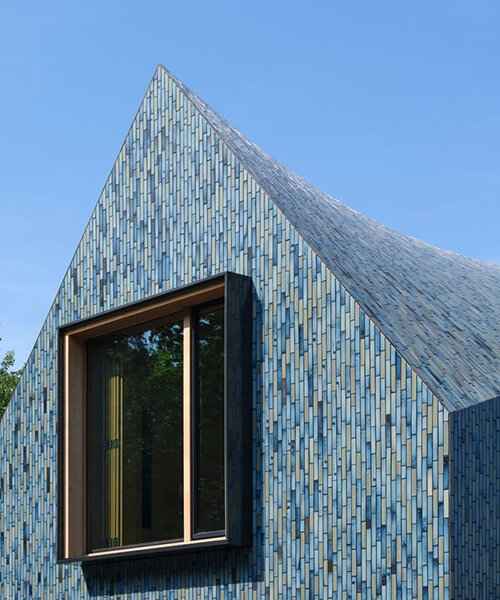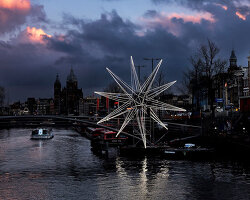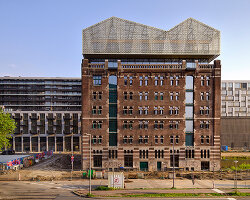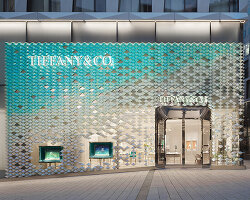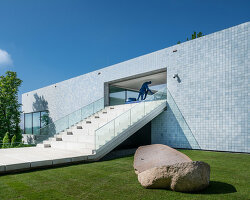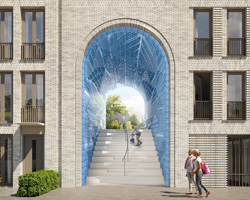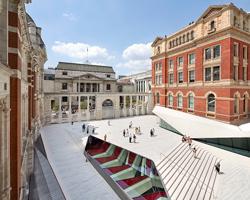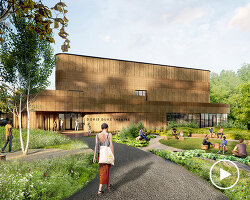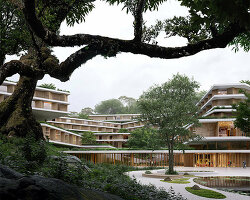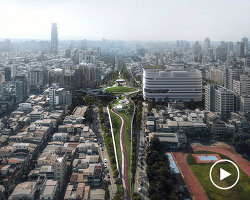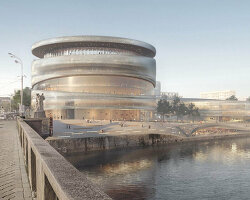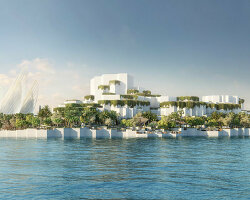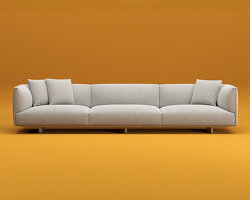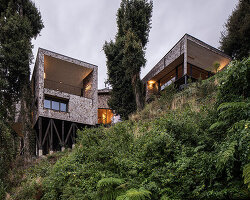Mecanoo creates pearlescent effect for its Villa BW
‘Villa BW’ is a residential project introducing a modern twist to the local architecture of Schoorl in the Netherlands. Designed by Mecanoo, the dwelling is topped by a double-curved roof that morphs into a horizontal roofline creating an animated transition between the dune and the polder side of the verdant scenery. The Dutch architecture studio opted for a gentle juxtaposition of contemporary and traditional cues, finished with glazed ceramic tiles — created together with Dutch ceramics manufacturer Koninklijke Tichelaar — on its envelope. This customized tile cladding adds a continuous monolithic appearance, which forms a strong connection between the house and its transformative landscape.
Informed by the nuances of the environment, the color spectrum of the tiles consists of various glossy shades of grey, green and blue generating a captivating pearlescent effect that changes its character during the day, providing different impressions every time. This single material forms a coherent whole that illustrates the transitions in the geography, ‘from dune landscape to polder, and the soil layers, from light to dark’. Villa BW’s traditional look is enhanced by the wood-clad windows, which protrude from the facades like frames.
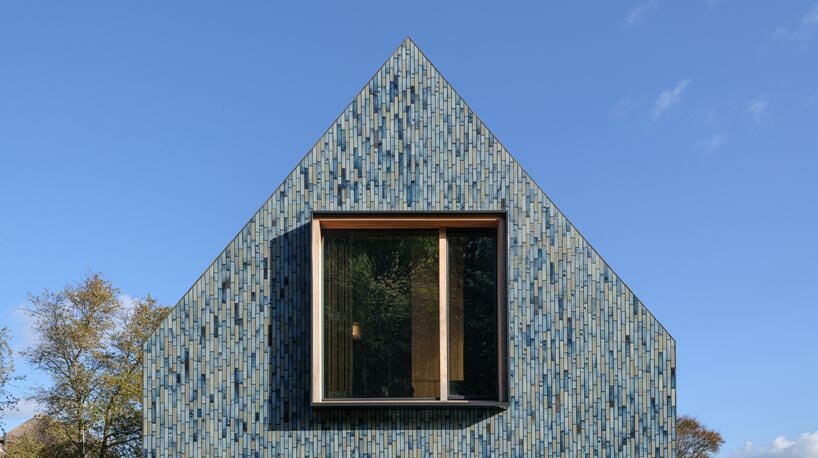
all images by Ossip Architectuurfotografie
reflecting the nuances of the surrounding setting
The villa is spread over three floors, with an additional level within the hood of the roof. The sloping terrain of Schoorl embraces the house, with the ground floor and the basement level at -1 developing a direct connection with the surroundings. To the southeast, the connection with the landscape alongside the sloped garden is enhanced by enclosing two voids with a curtain wall system.
When it comes to the interior, the design team at Mecanoo gathered all living spaces around the curtain wall and an enclosed wood-cladded core. Thanks to the curtain wall, the basement levels adopt a transparent appearance, allowing plenty of natural light to flow inside. Throughout the house, the interior provides generous views of the surrounding countryside, utilizing wooden frames that refer to the charm of local craftsmanship.
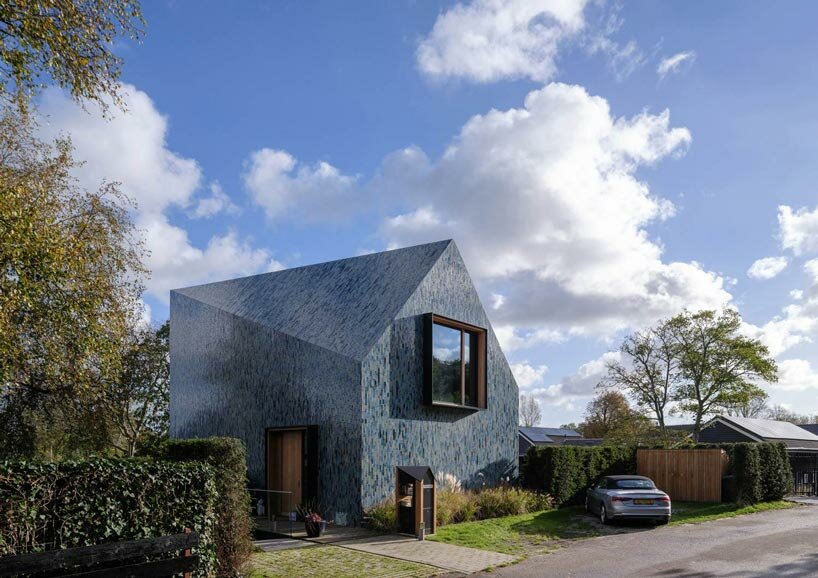
the twisting roof is developed as a result of two overlapping shapes
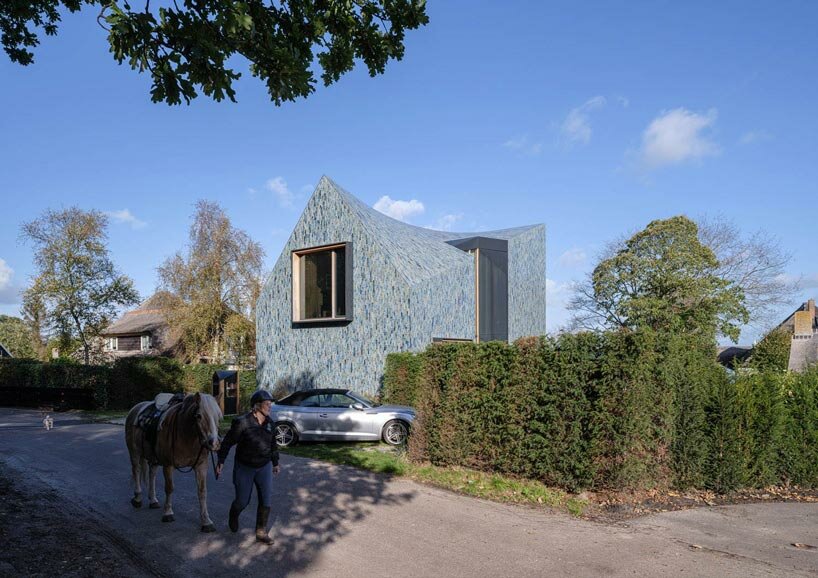
a double-curved roof adds to the lively expression of the facade
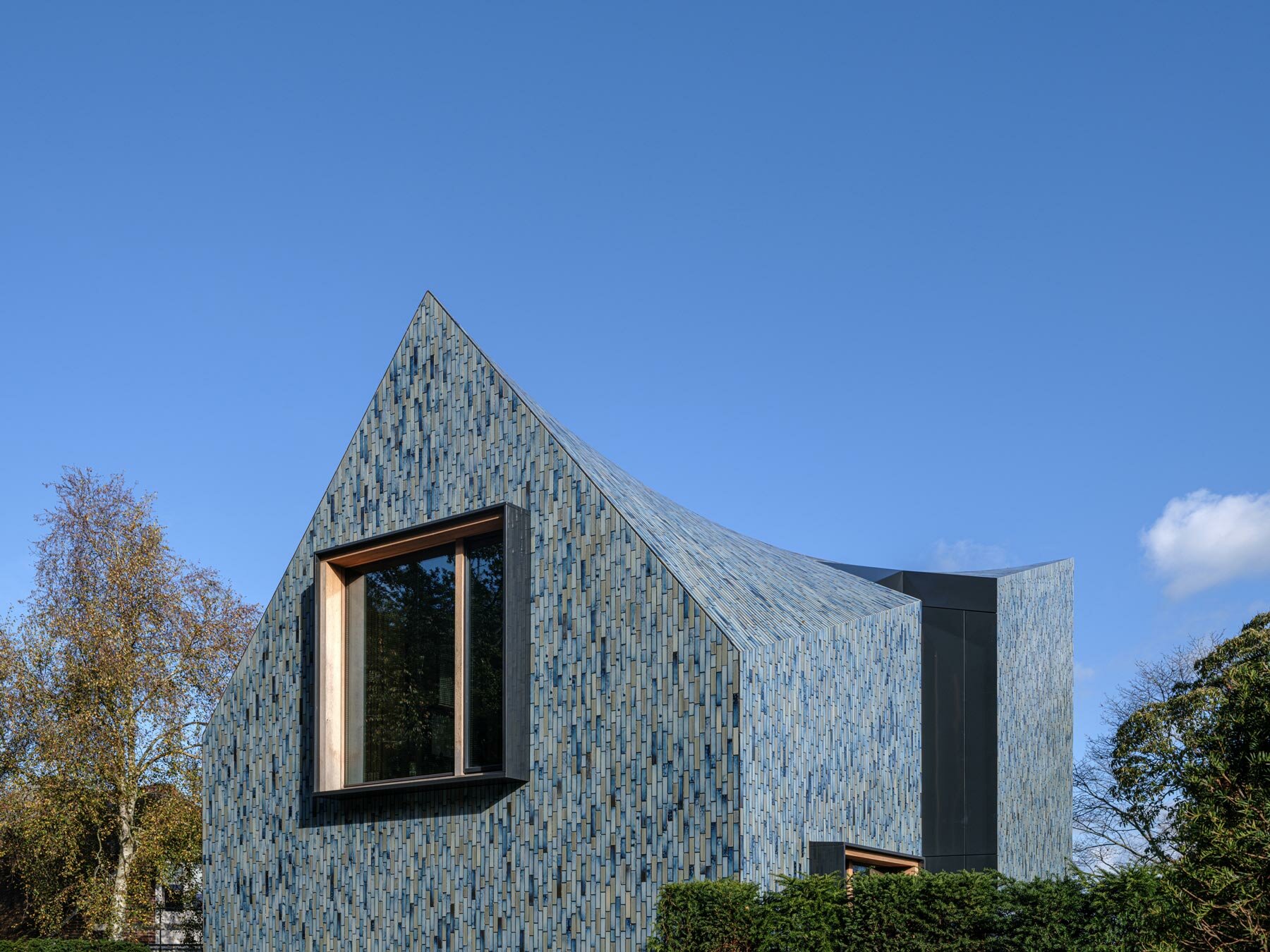
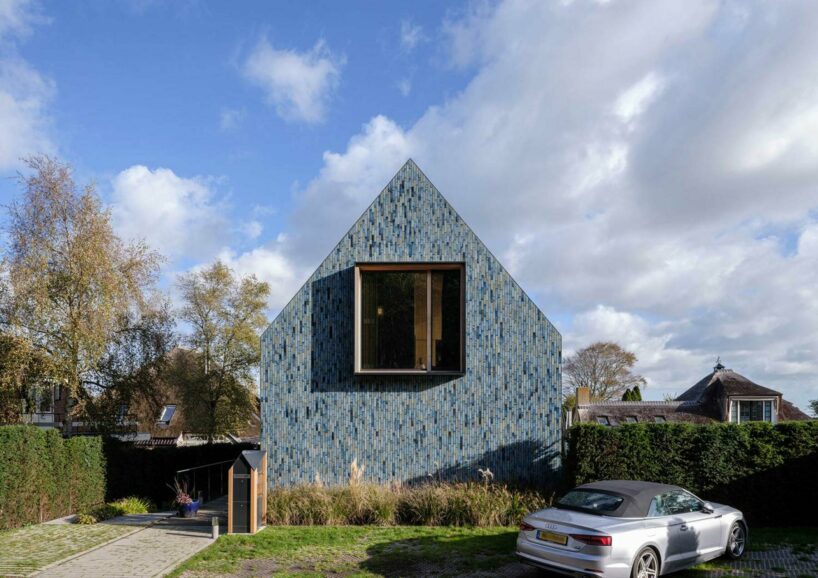
a gable roof is designed on the dune-side, characteristic of the street scene on the Oorsprongweg
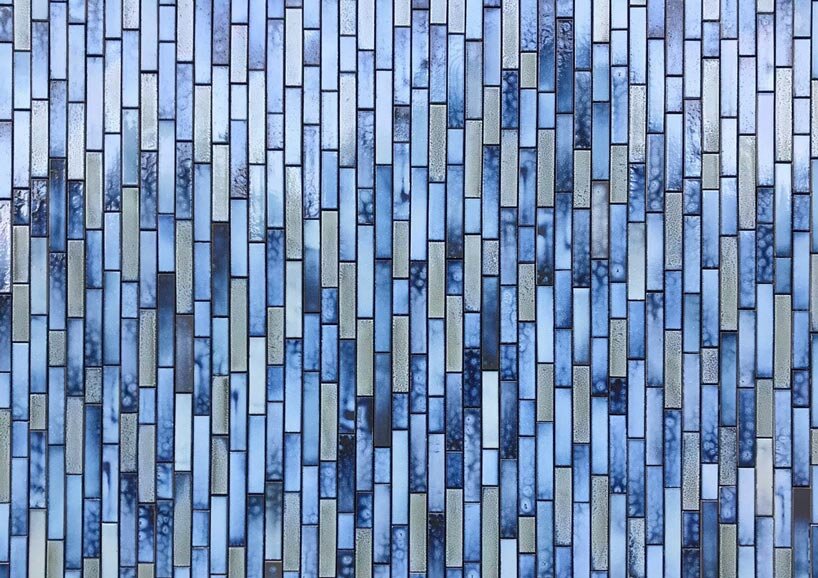
a lively effect of grey, green and blue
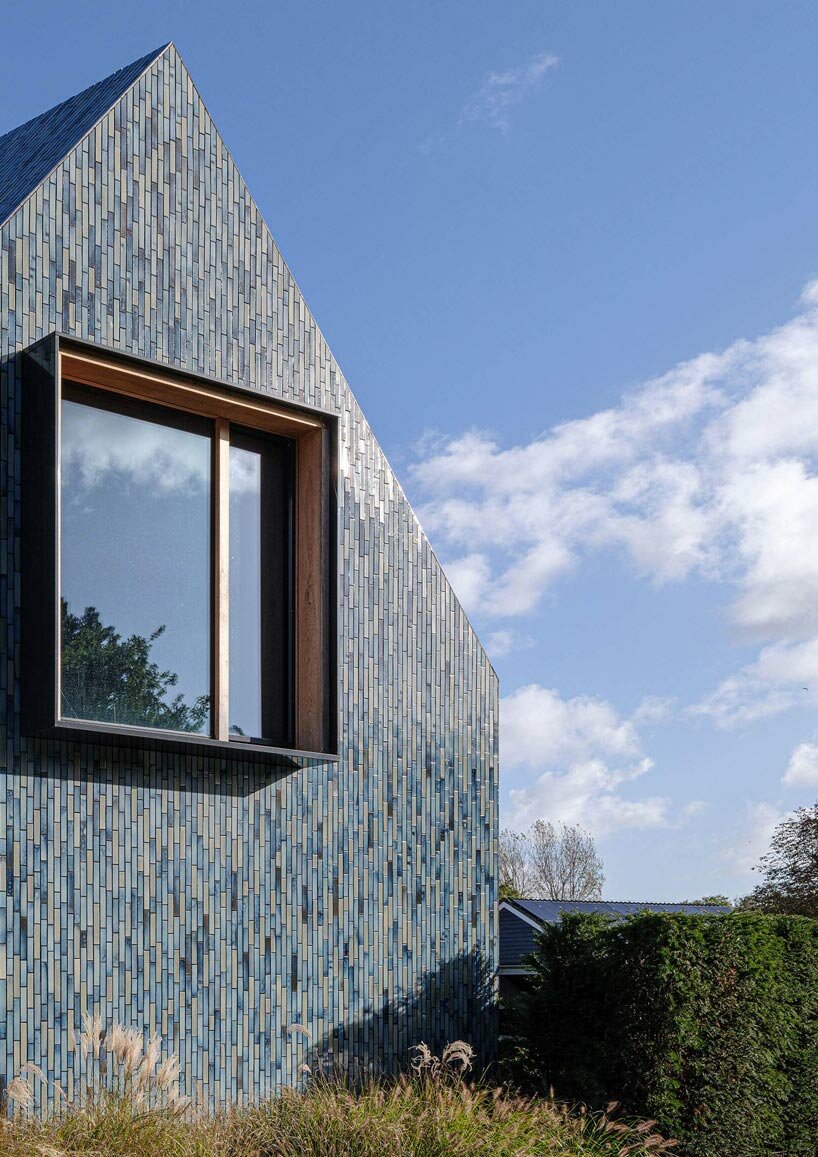
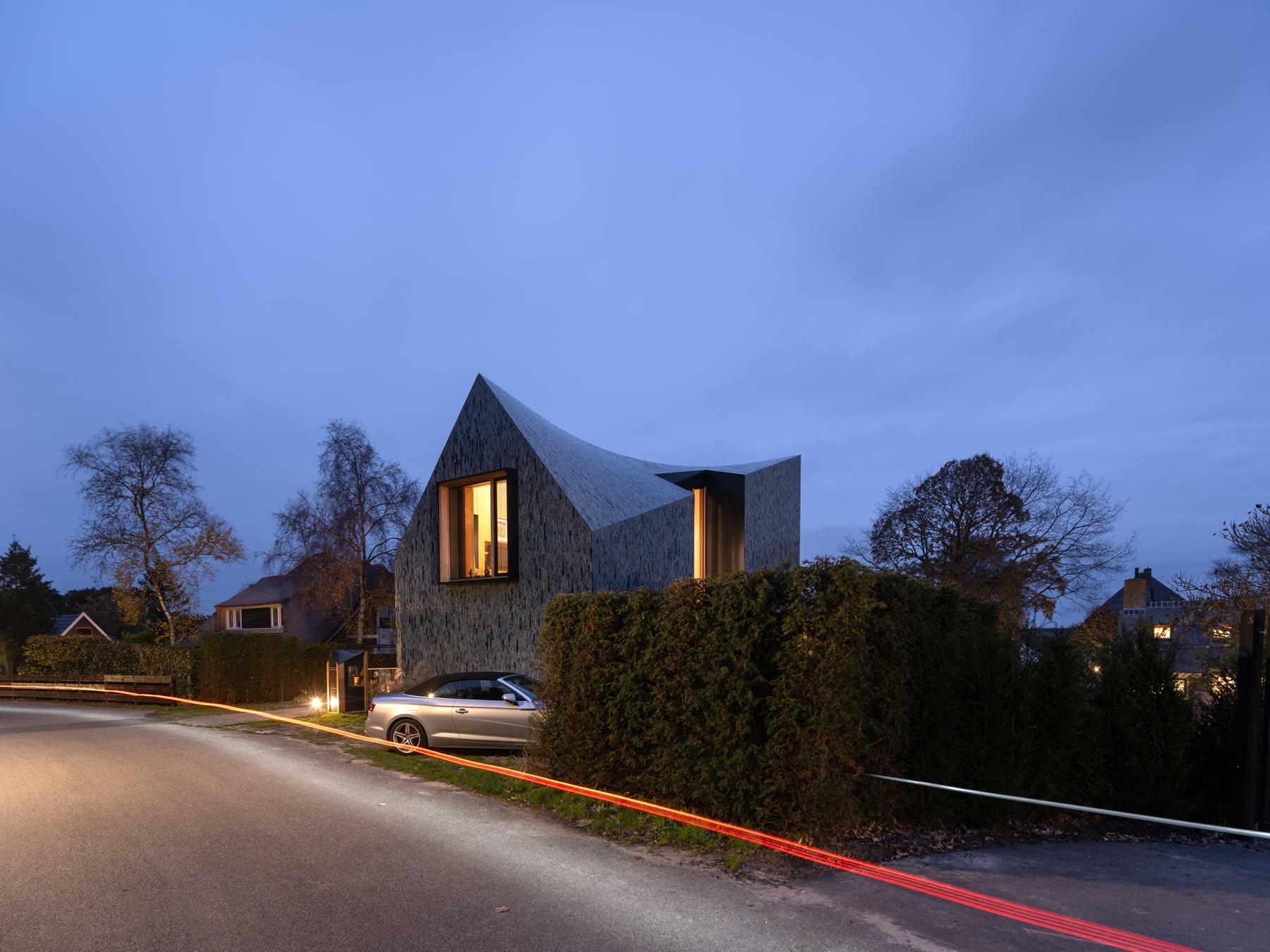
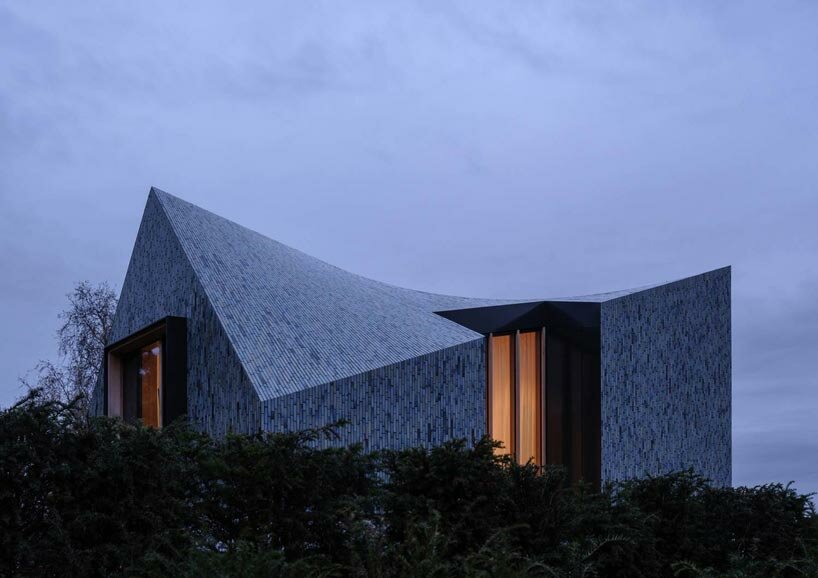
the façade’s nuances and volumetry describe the transition from dune to polder landscape
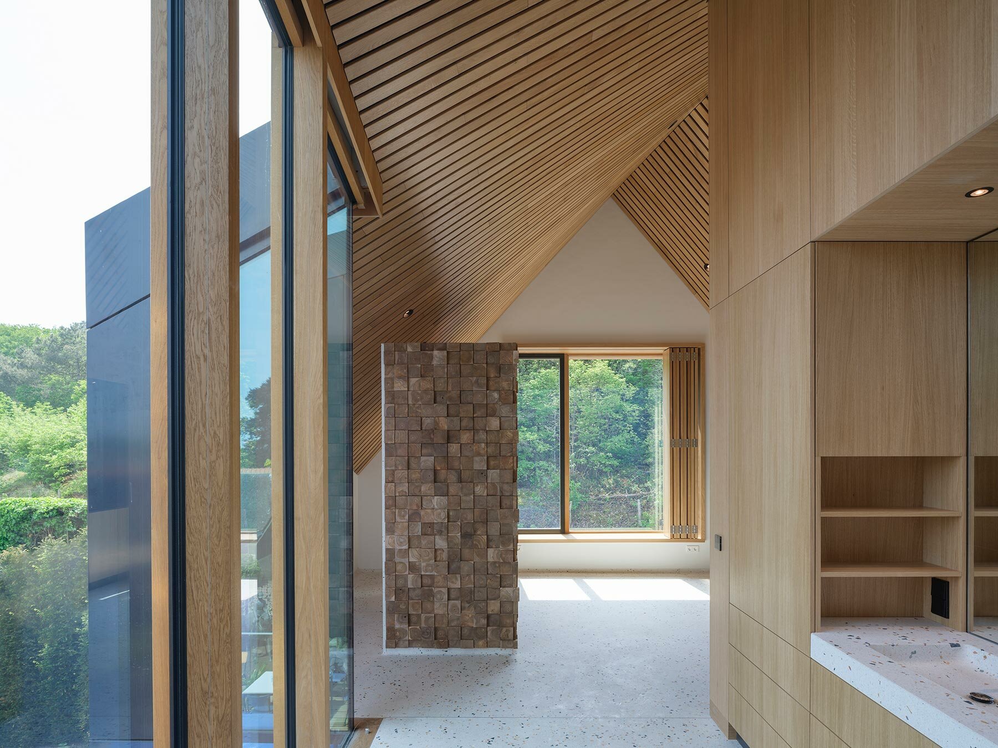
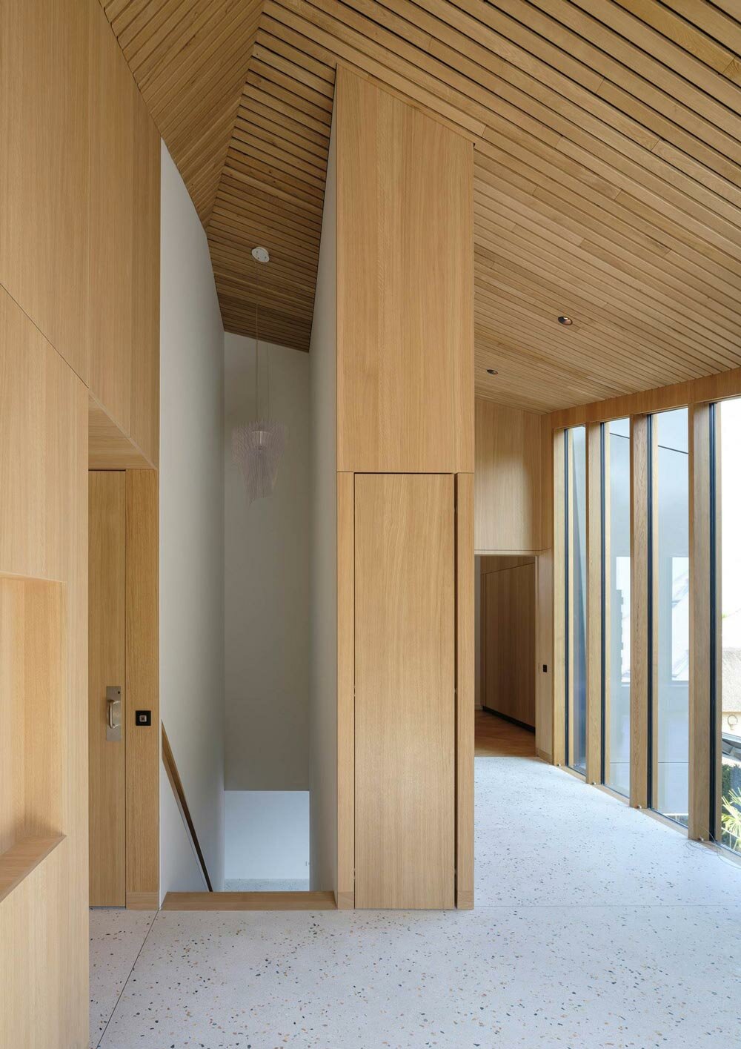
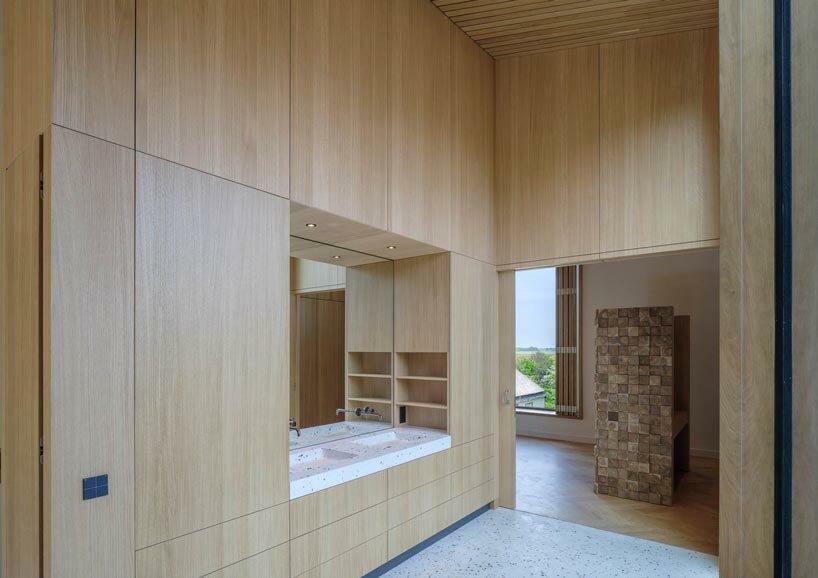
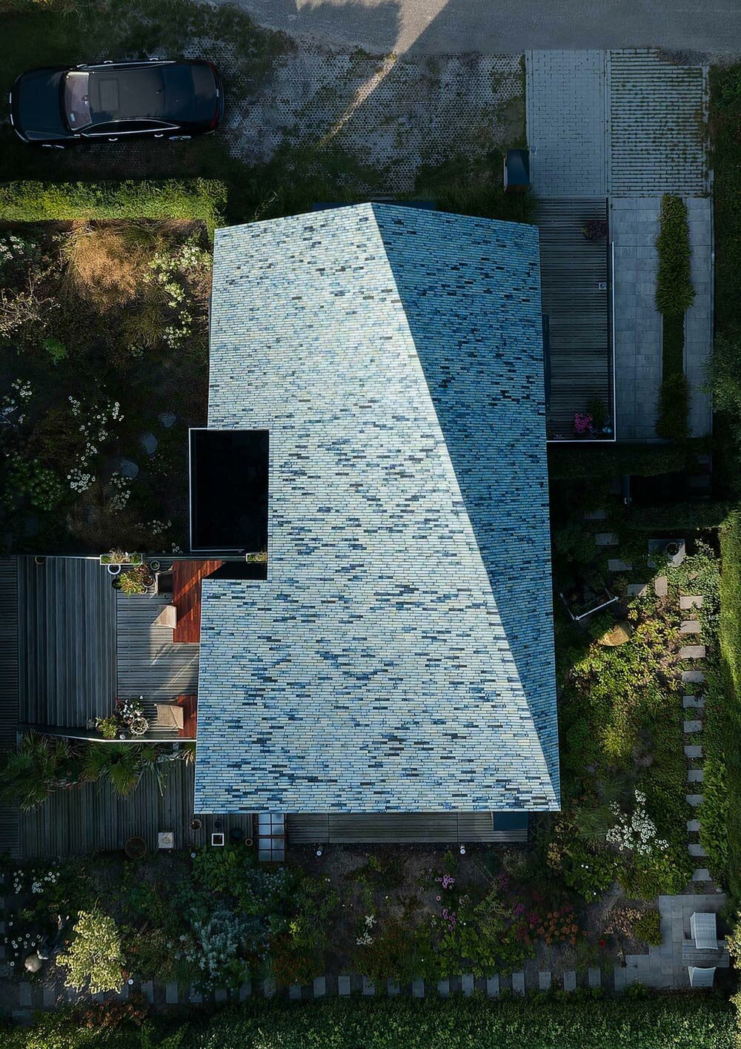
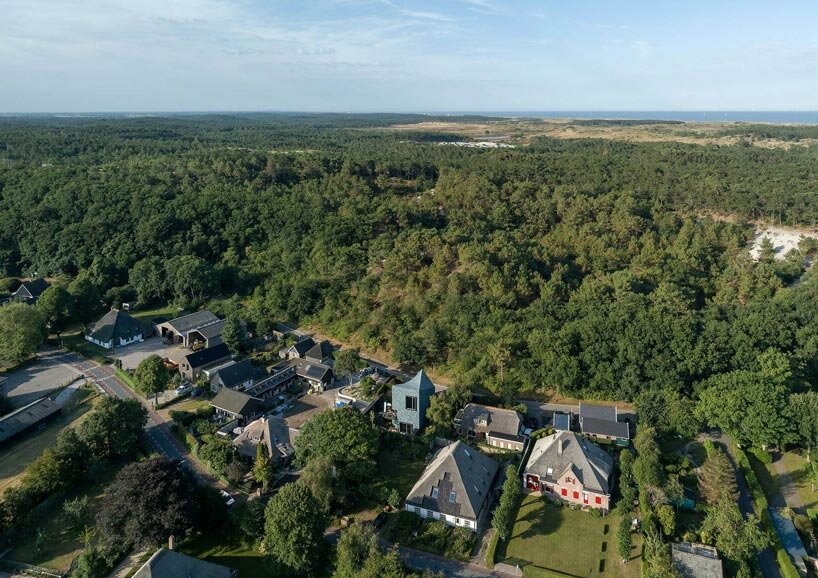
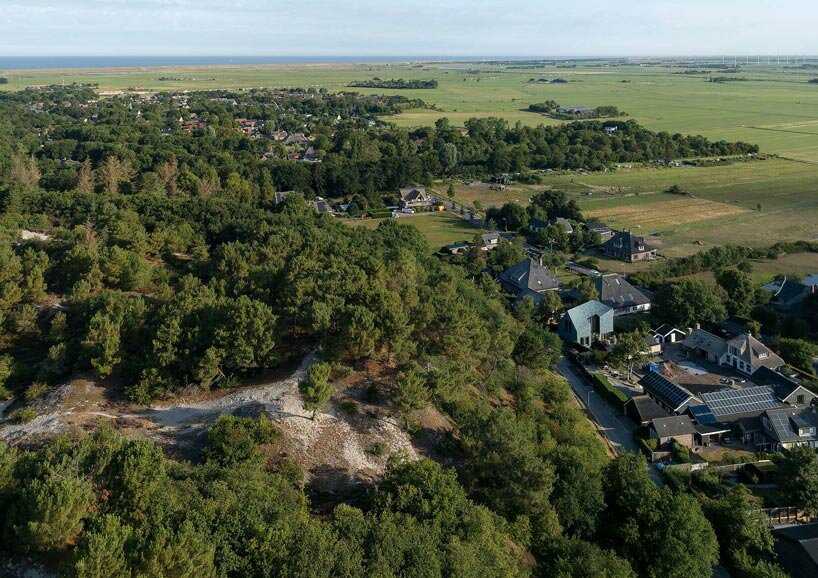
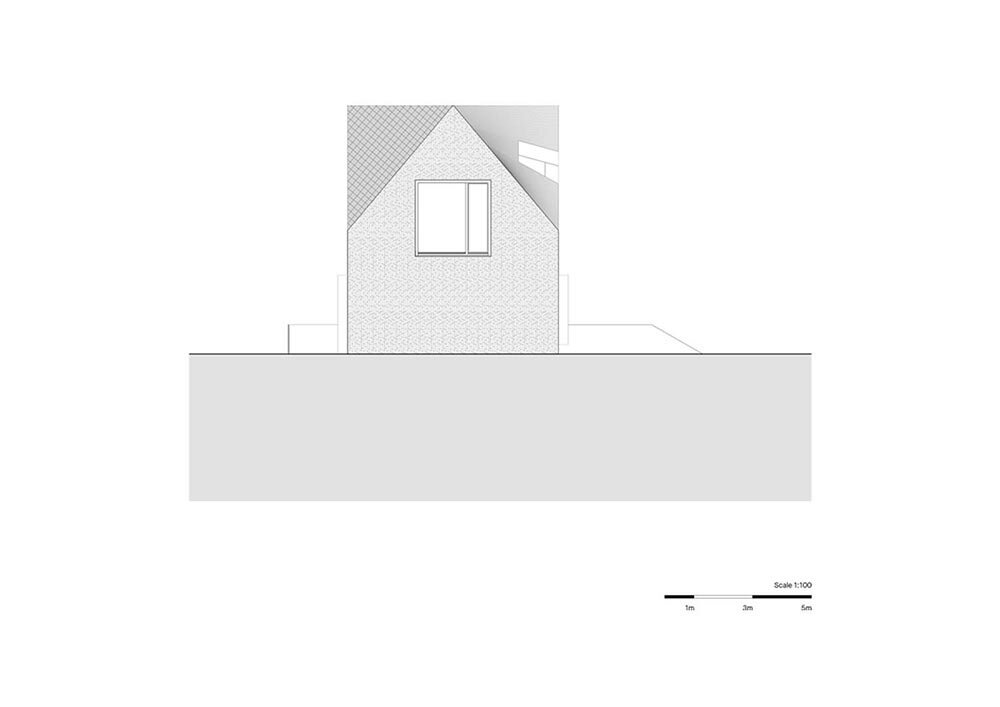
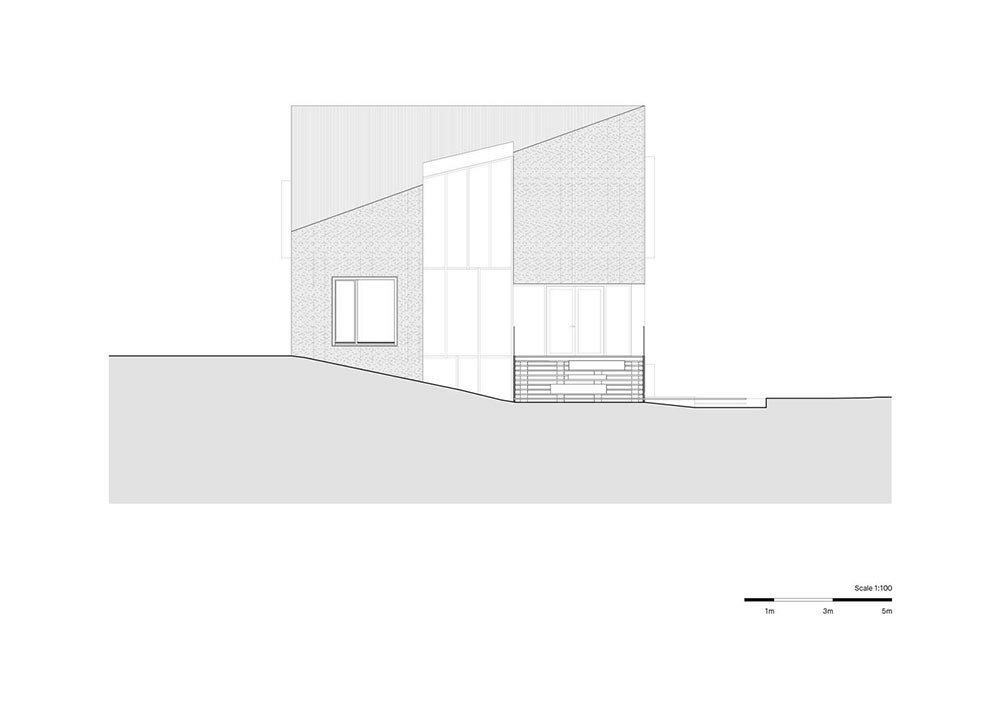
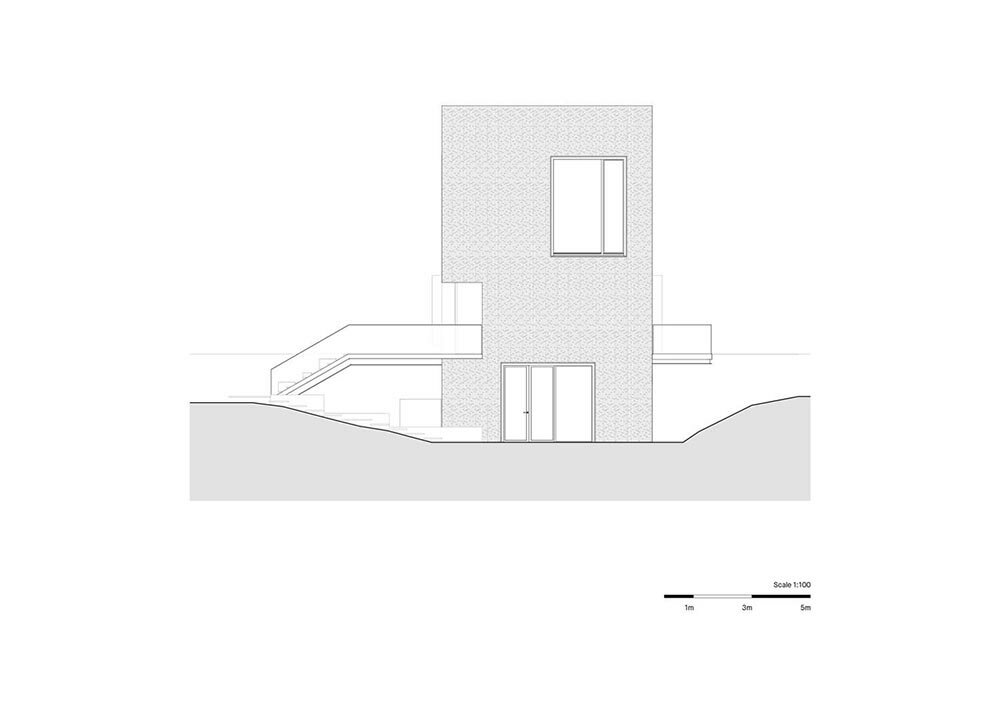
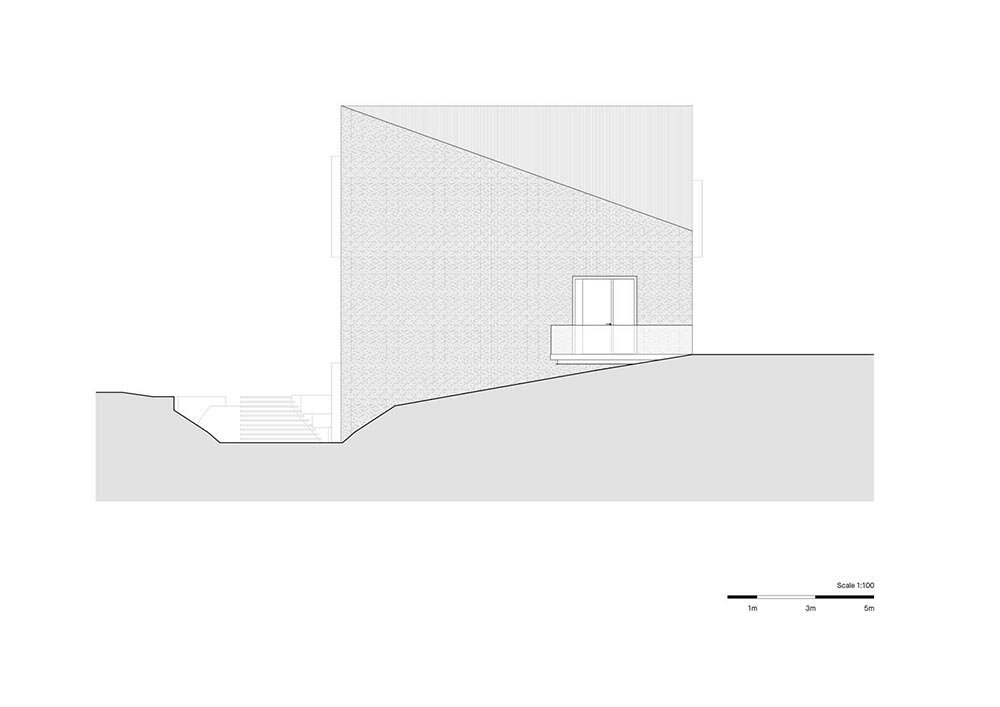
project info:
name: Villa BW
architects: Mecanoo | @mecanoo
location: Schoorl, Netherlands
size: 308 sqm
status: completed in 2022
photography: Ossip Architectuurfotografie
