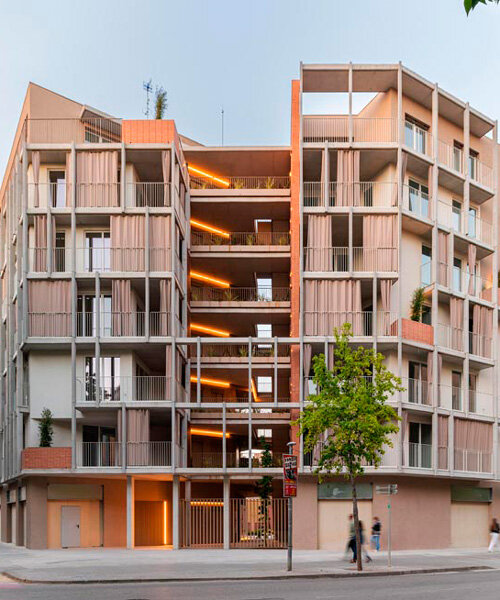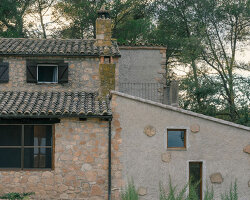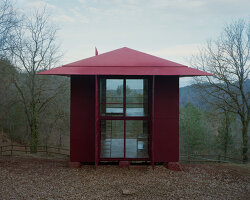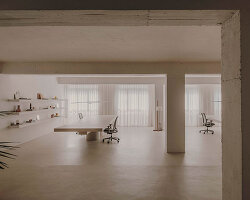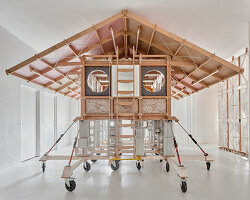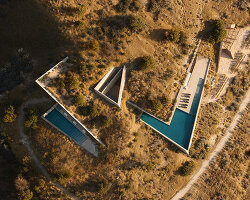SausRibaLLonch settles SetAntaSet in Sabadell’s historic center
SetAntaSet, a multi-family residential building with 32 units across six floors, is located at a prominent corner in the historic center of Sabadell, Barcelona. The site, previously occupied by an old mansion with a private garden, now hosts this contemporary structure, preserving the essence of its green space.
The previous garden, rich with trees and vines, became a well-known landmark despite the mansion lacking architectural significance. The new building designed by SausRibaLLonch honors this legacy by incorporating views of lush courtyards, terraces, and balconies that passersby can enjoy. This design ensures a connection between the bustling street and the tranquil inner spaces.
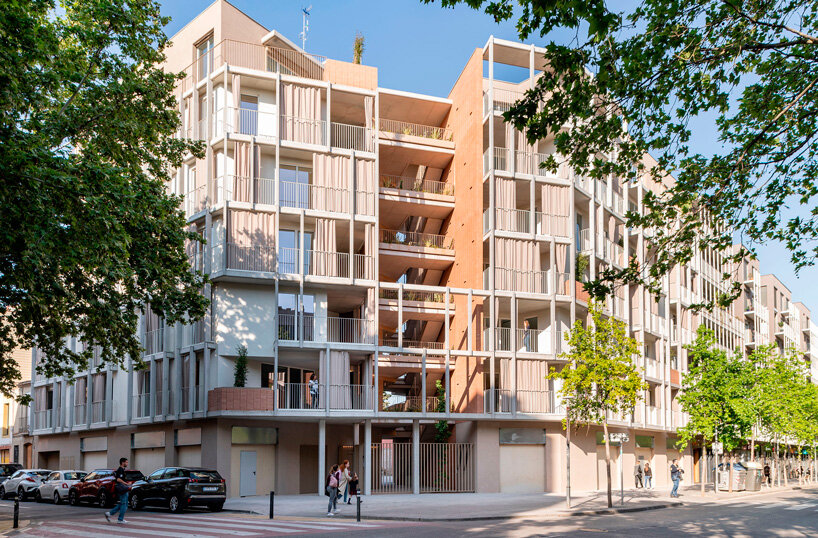
all images by Iñigo Bujedo Aguirre
SetAntaSet is characterized by a chamfered corner design
The building’s design features a significant cut on the chamfered corner, housing the access points and common areas. This configuration promotes social interaction among residents and transforms the journey from the lobby to each unit into a pleasant outdoor experience. From the street, views into the private courtyard with its mature trees are maintained, allowing glimpses of residents moving through the open corridors. SausRibaLLonch’s architectural team follows a design approach that subtly blends the boundaries between public and private spaces, fostering a sense of community.
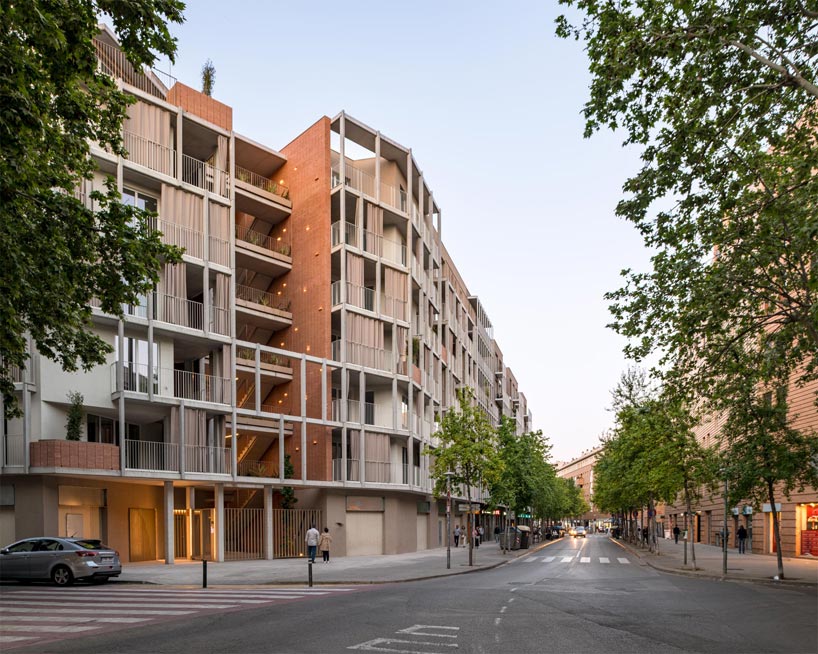
SetAntaSet, designed by SausRibaLLonch, features 32 units across six floors in Sabadell’s historic center
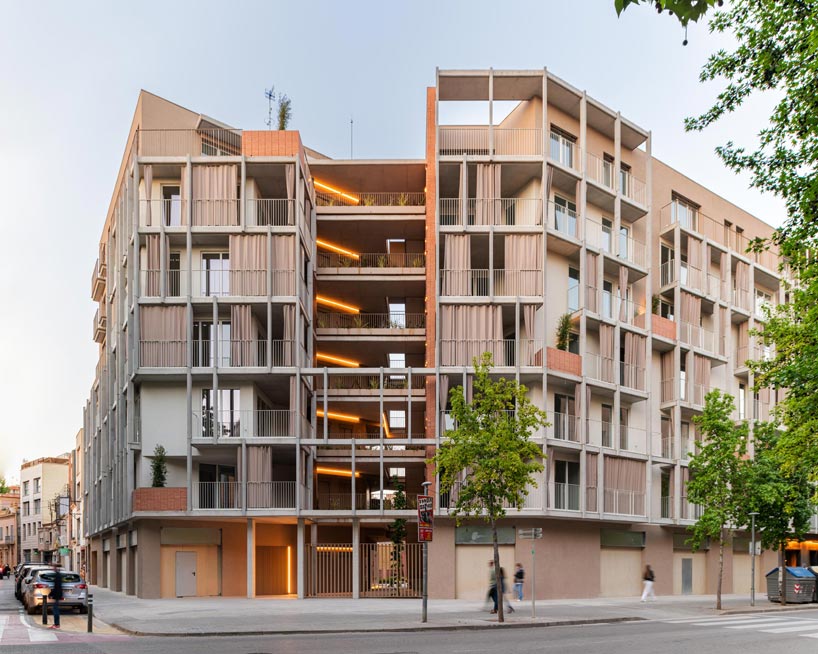
the contemporary SetAntaSet building preserves the essence of the site’s former green space
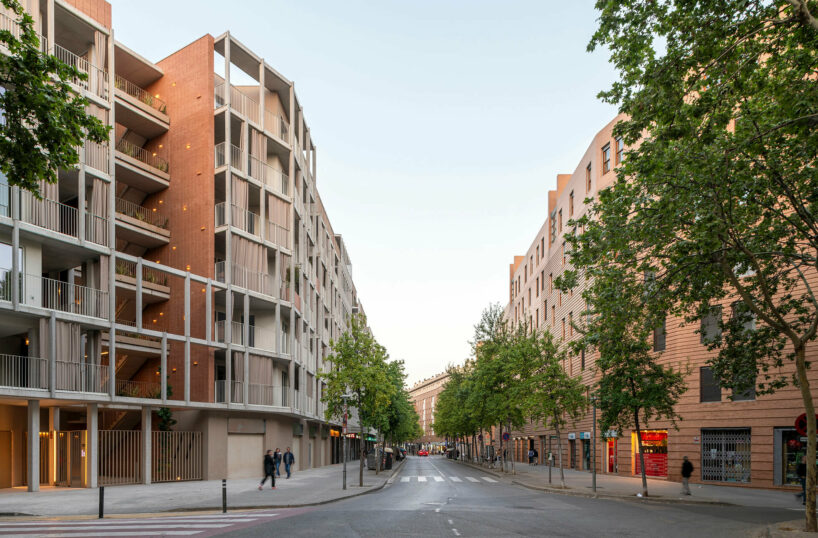
SetAntaSet honors the site’s legacy with views of lush courtyards, terraces, and balconies
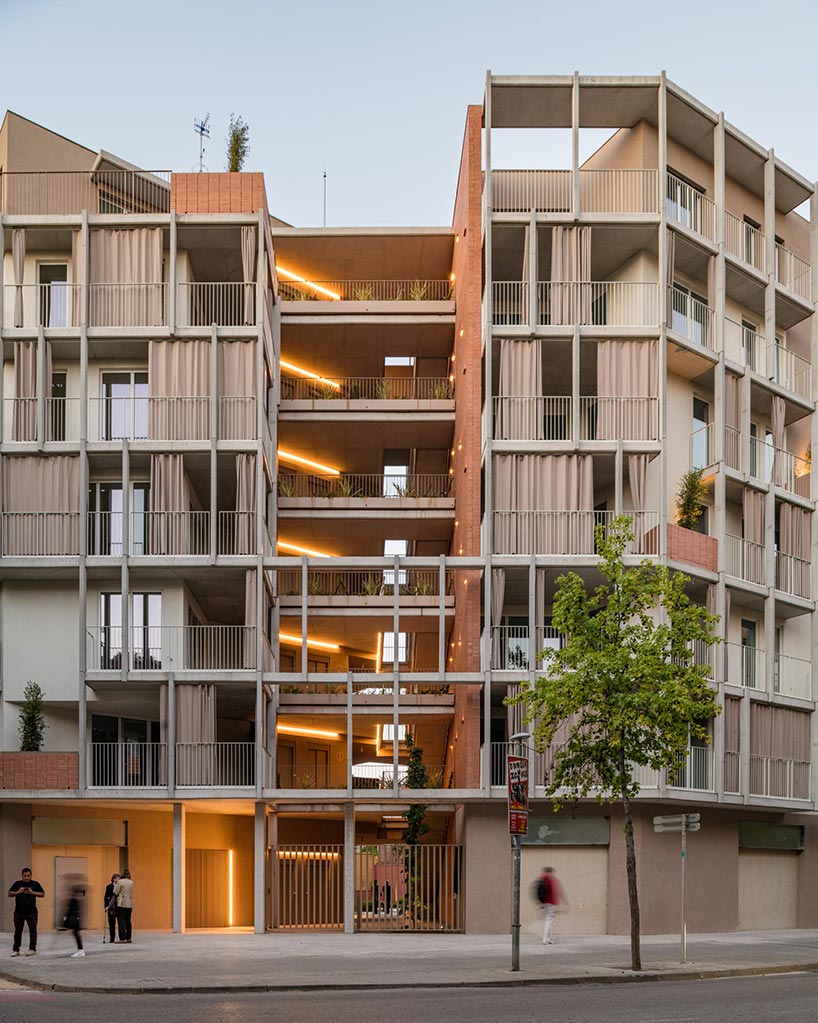
the building ensures a connection between the bustling street and tranquil inner spaces
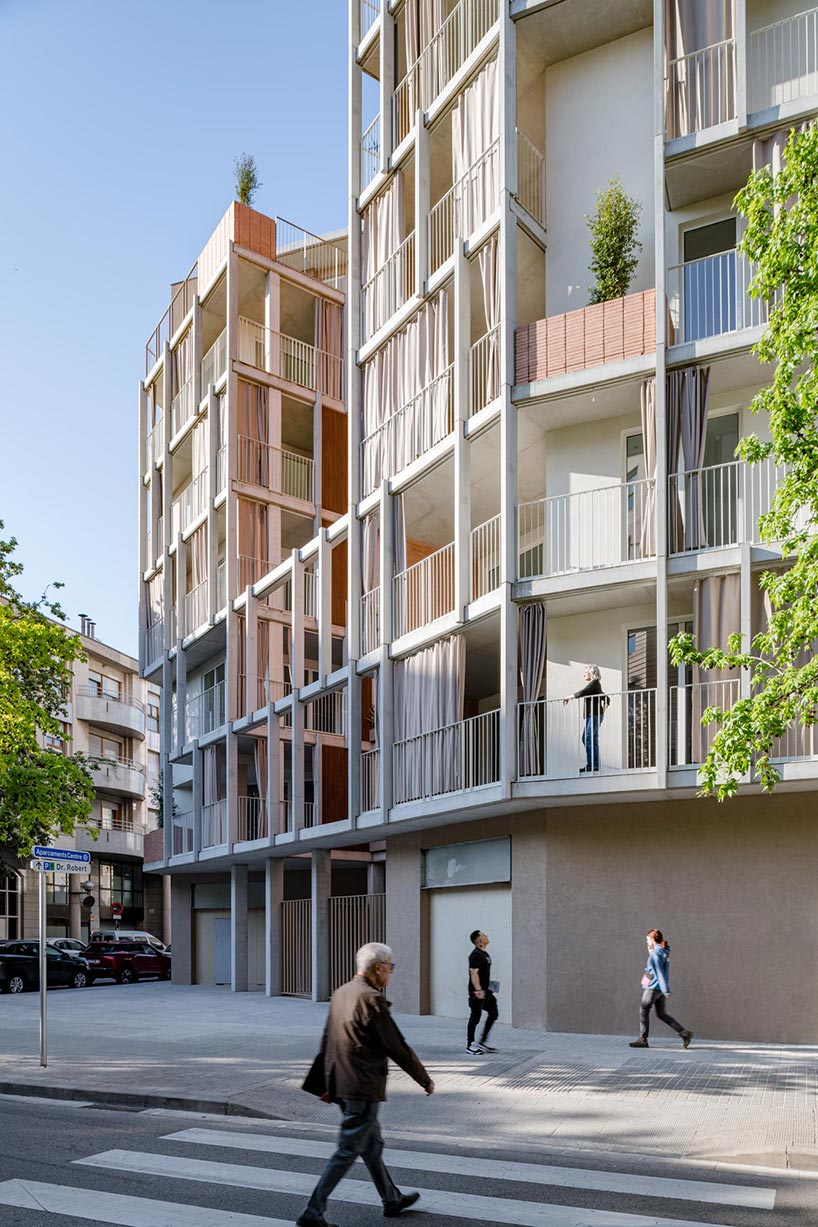
a significant cut on the chamfered corner houses the access points and common areas
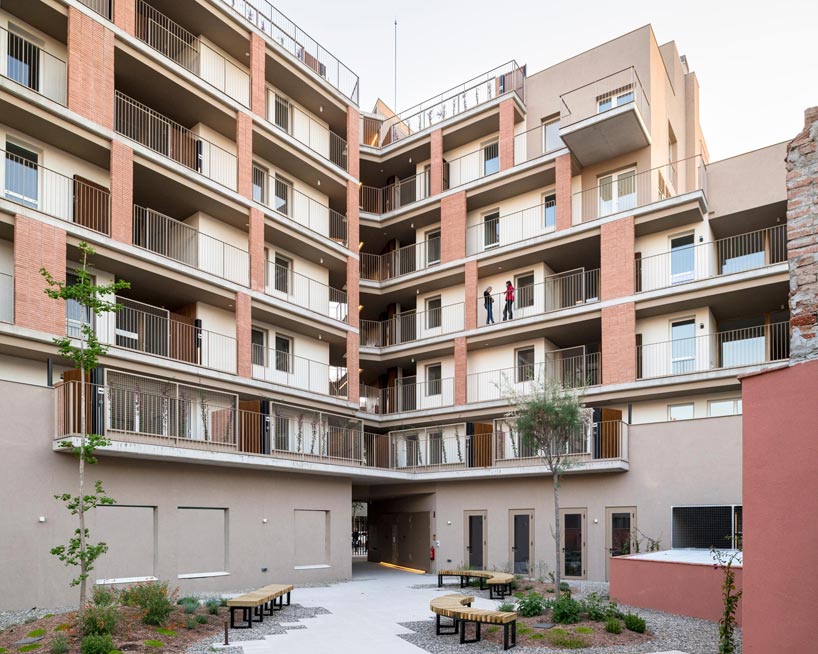
the design promotes social interaction among residents
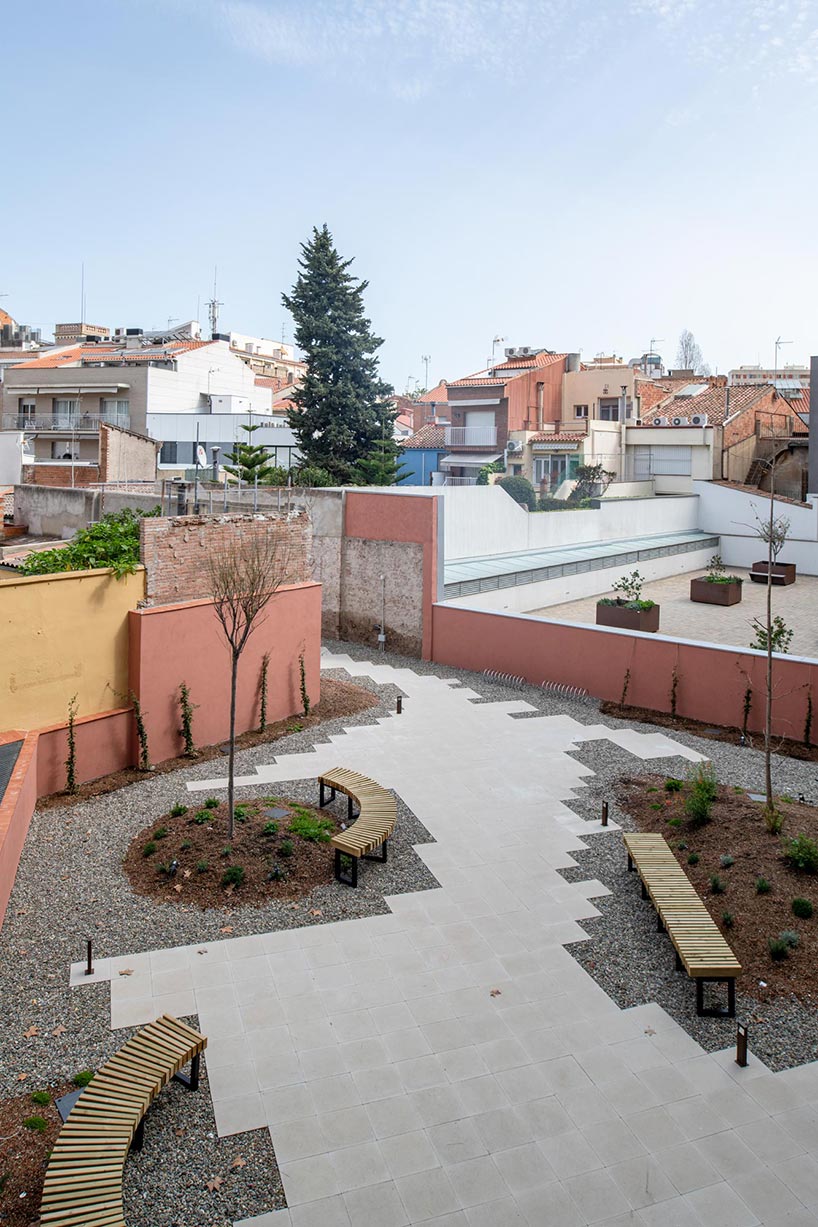
the journey from the lobby to each unit is transformed into a pleasant outdoor experience
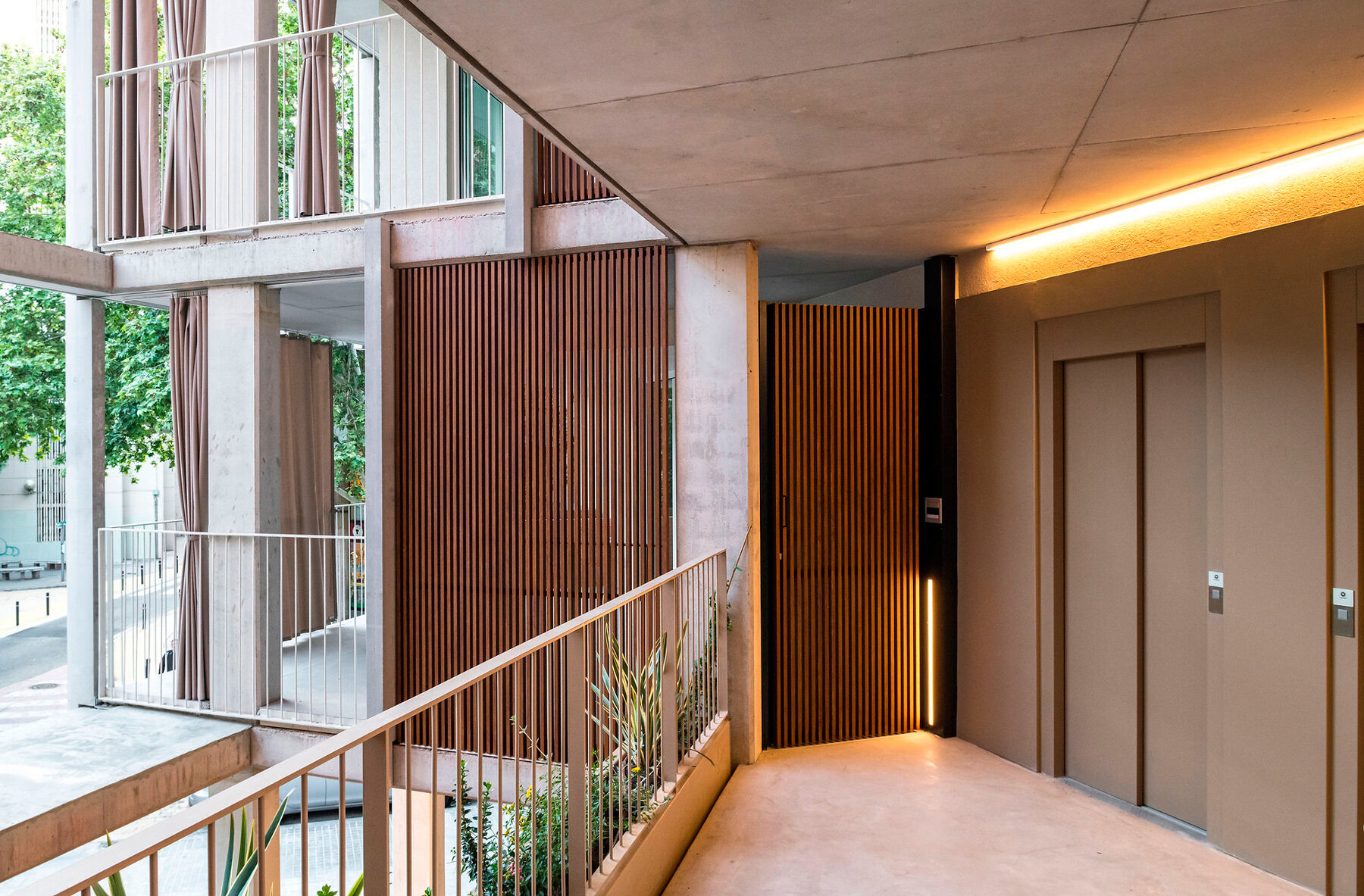
the design subtly blends boundaries between public and private spaces
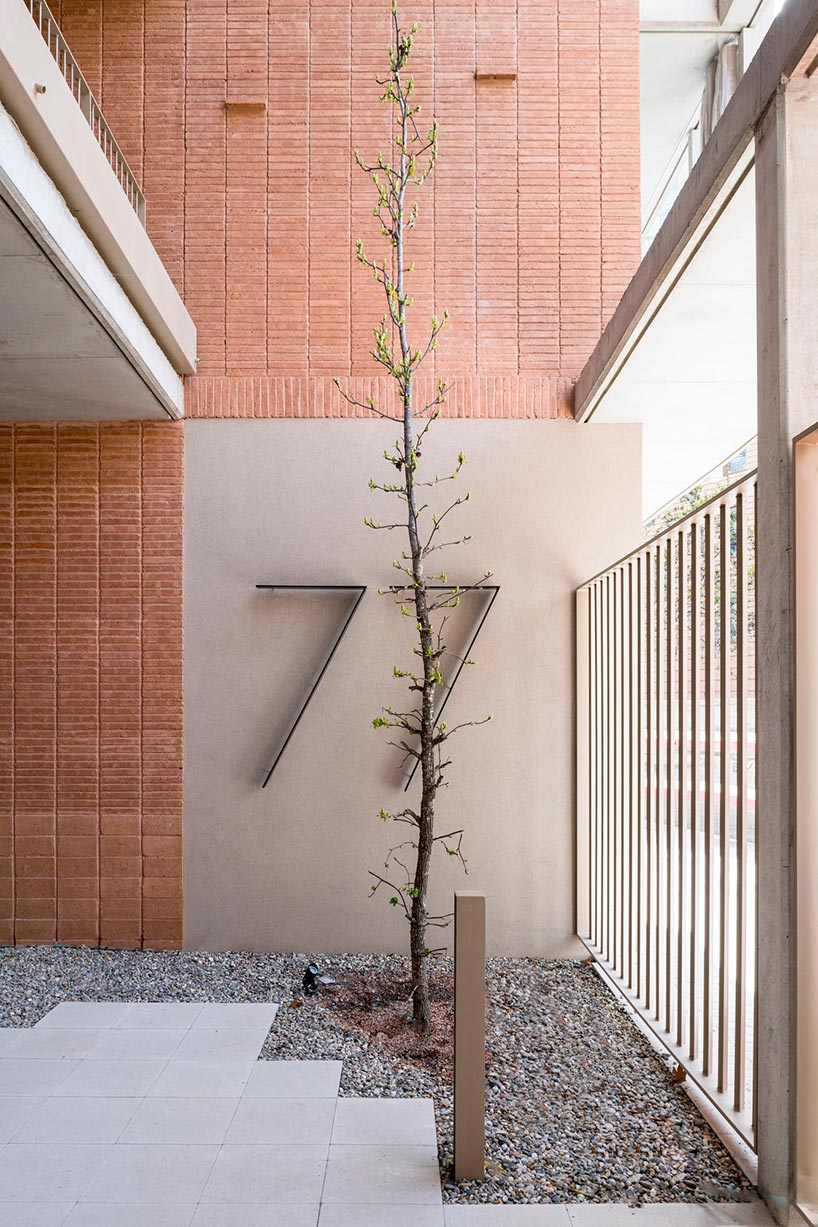
the building’s lush courtyards are a tribute to the site’s historical garden
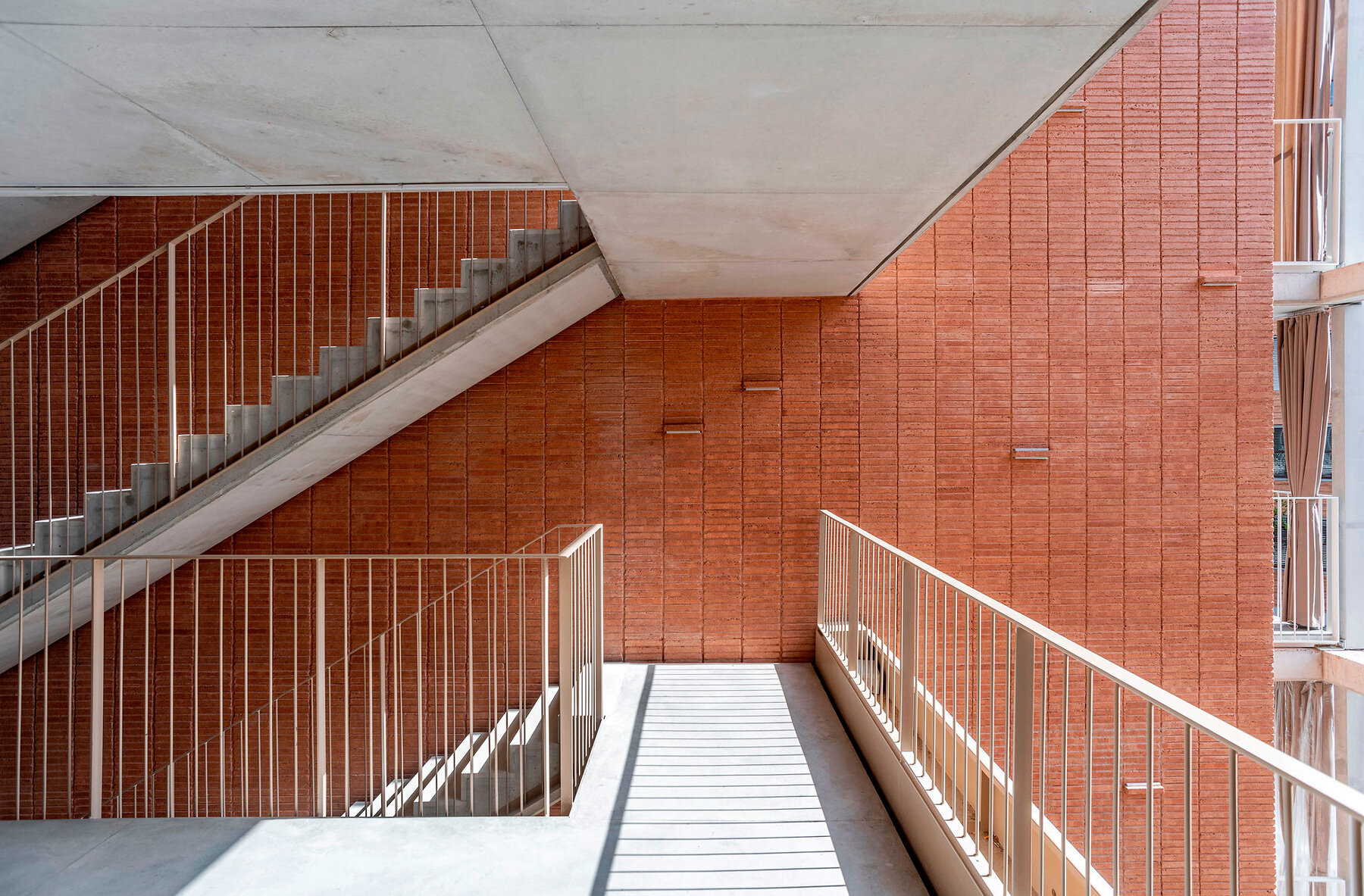
terraces and balconies offer green views to passersby
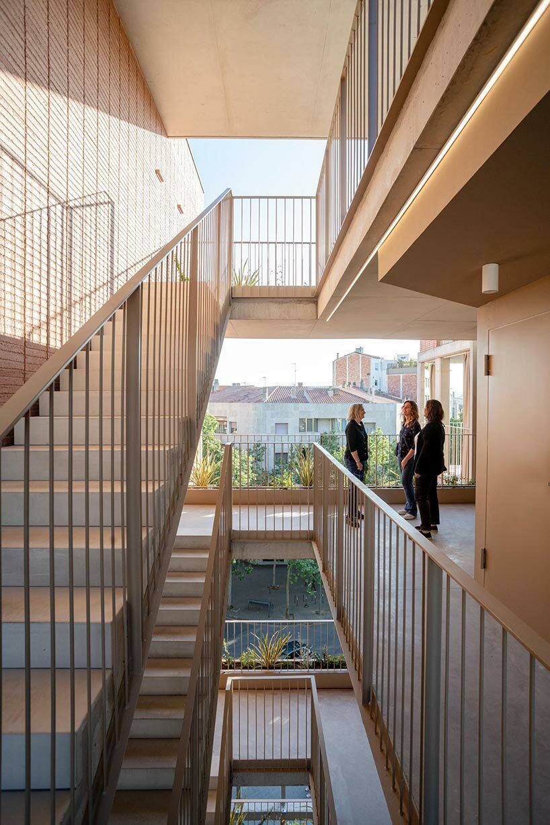
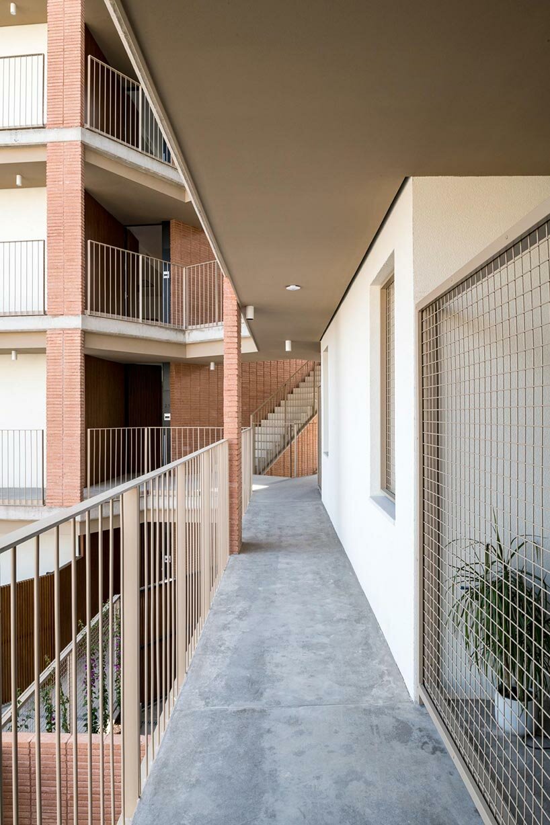
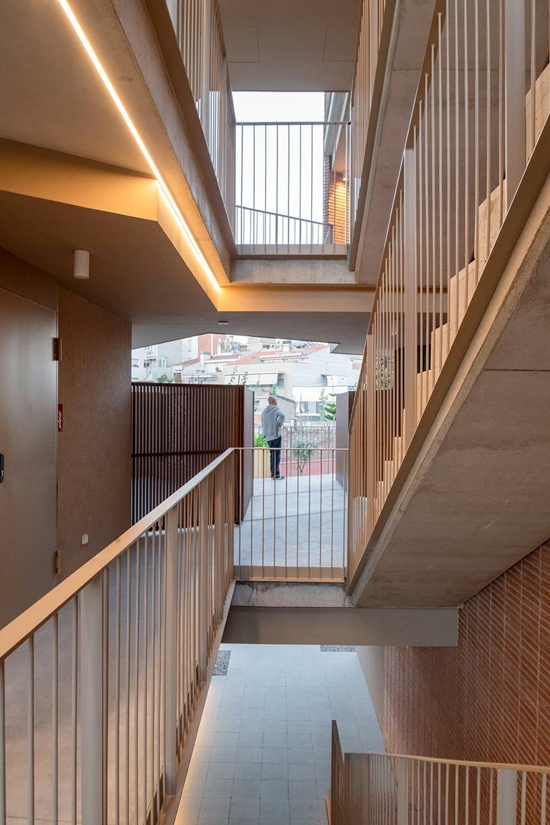
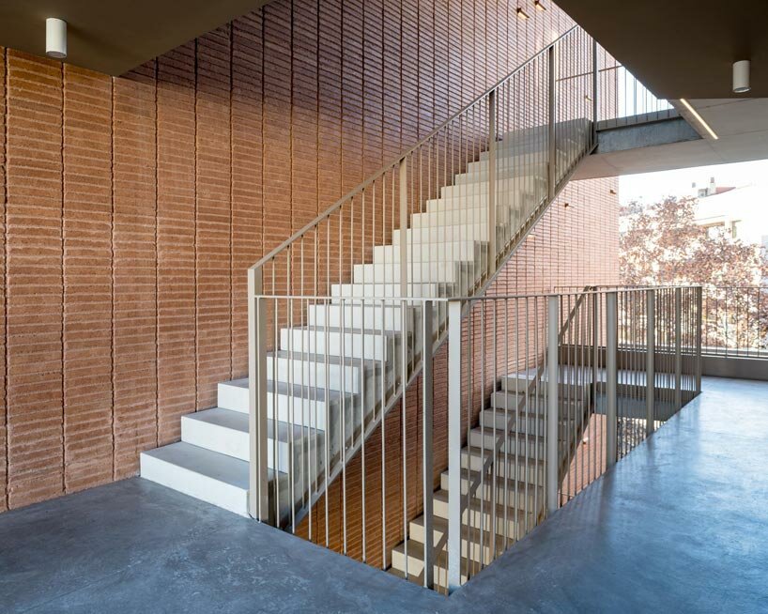
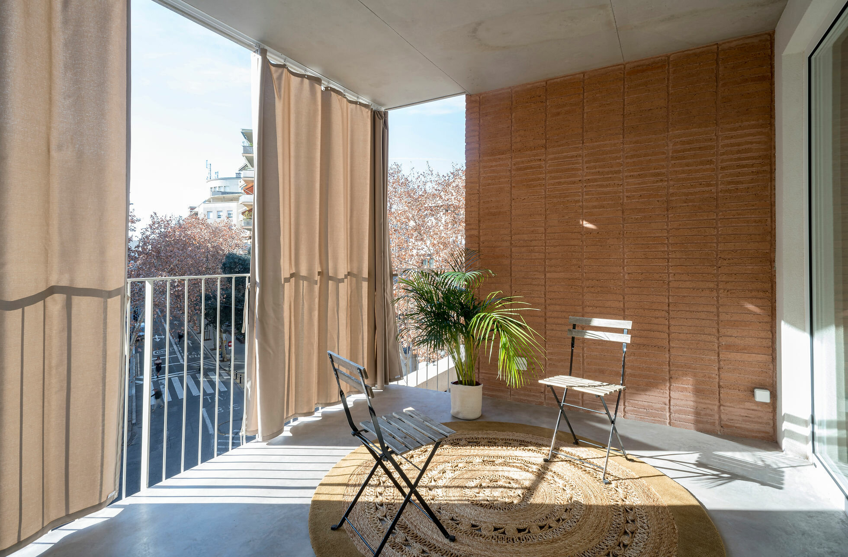

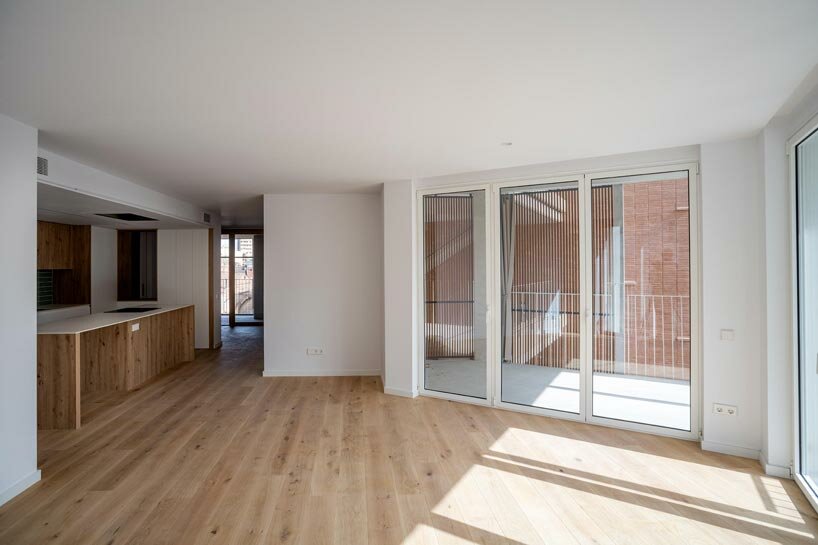
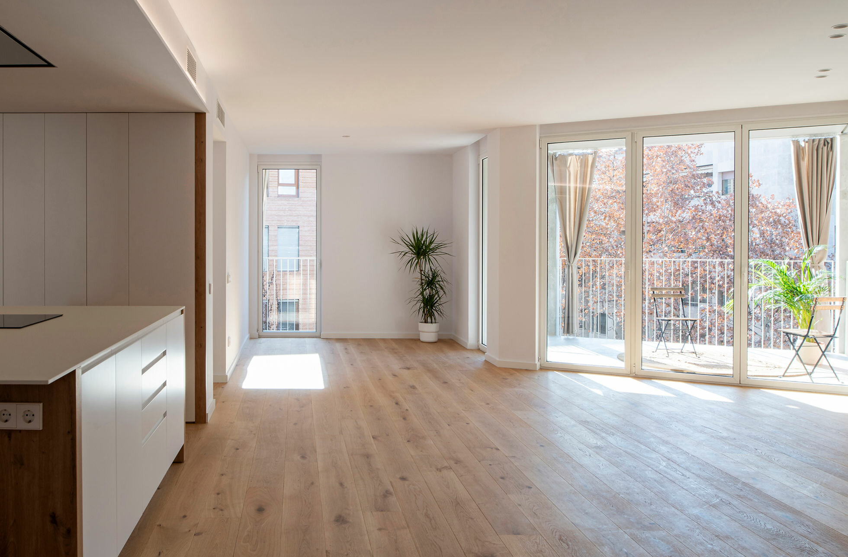
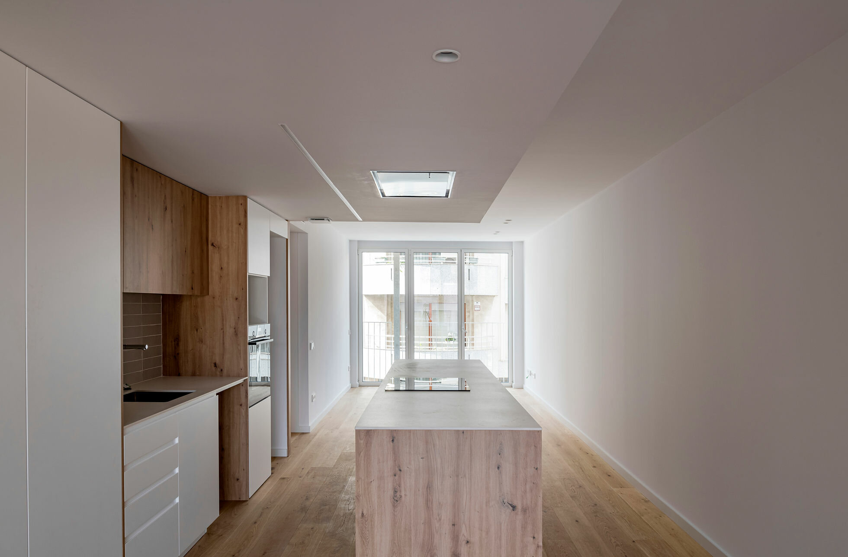
project info:
name: SetAntaSet
architect: SausRibaLLonch | @sausriballonch
location: Sabadell, Barcelona, Spain
photography: Iñigo Bujedo Aguirre | @ibujedoaguirre
designboom has received this project from our DIY submissions feature, where we welcome our readers to submit their own work for publication. see more project submissions from our readers here.
edited by: christina vergopoulou | designboom
