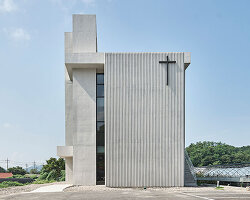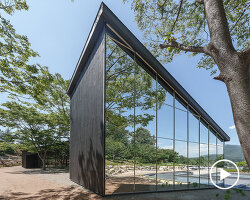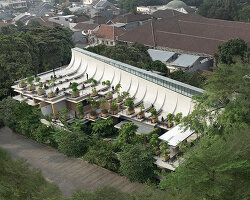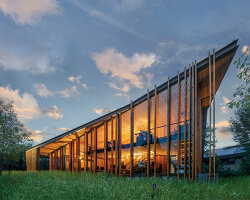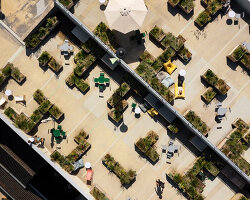Immersive Resilience Garden redefines Seoul’s public space
StudioReBuild’s Immersive Resilience Garden project redefines public space within Ttuksom Han River Park in Seoul. The design introduces a 250 sqm submerged lounge space designed to immerse visitors in a 360-degree natural experience within the park, one of Seoul’s busiest recreational areas.
The three-dimensional naturalistic garden aims to enhance public engagement and provide a serene escape from artificial visual overload, allowing visitors to reconnect with nature. The garden is designed as a dynamic terrain, offering guidance for plants to thrive in a multi-layered, intimate space inspired by natural spatial structures and interactions. The garden incorporates perennials and grasses that exhibit multi-year variations, changing in colors, textures, and structures. Through continuous interaction across five layers spanning 400 meters, the design evokes a symbiotic relationship between nature and artificiality, blending seamlessly with the existing landscape.
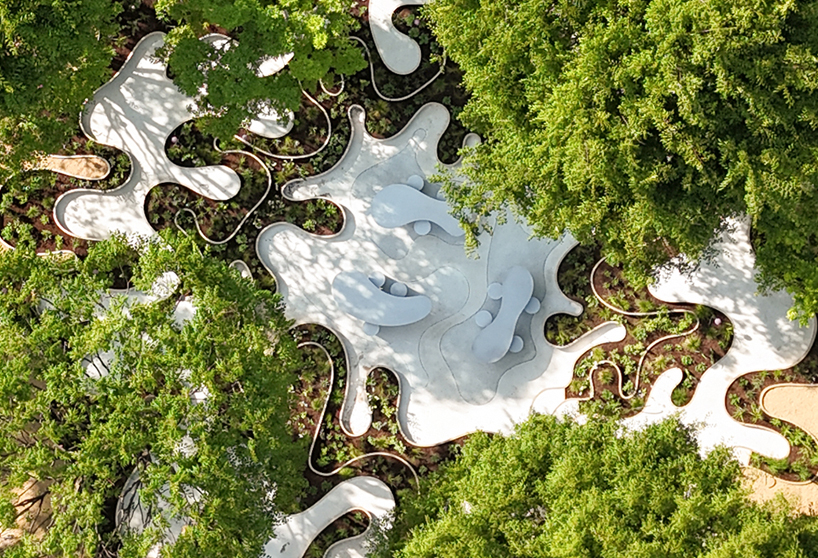
all images by ©Kyungsub Shin
StudioReBuild composes A Multi-Layered Natural Escape
The Immersive Resilience Garden is architect and professor Changyeob Lee’s first public realm project in Seoul, following over a decade of practice in London. Selected through an international competition for the 2024 International Garden Fair organized by the Seoul Metropolitan Government, the project will continue beyond the event, which runs until October 8th, 2024.
Inspired by the interactions of bees, beetles, and butterflies with nature, the garden features a layered structure that creates enclosed spaces for insects to escape urban environments. This principle of non-humans’ and nature’s interactions is applied on a human scale with three tiers of plants: tall A group, mid-level B group, and low-lying C group. Large plants along the perimeter will grow to human height over time, showcasing the garden’s transformation through the seasons. The garden invites visitors to explore and interact with nature, offering an immersive experience of resilience. By choosing perennial plant species, the designers promote sustainability, providing the garden with varied natural scenes year-round without artificial irrigation. This self-sustaining growth supports biodiversity, creates a healthier microclimate, and improves urban quality of life.
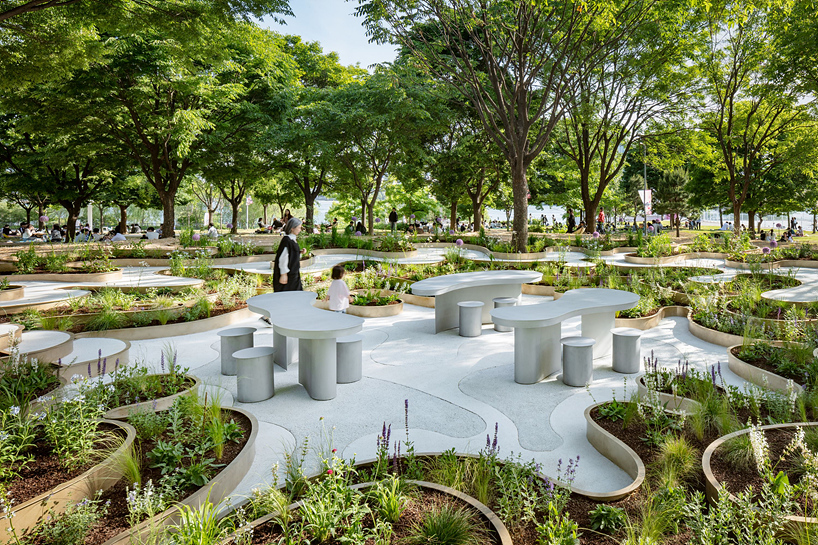
submerged lounge-like space surrounded by naturalistic garden
StudioReBuild’s Innovative Approach to Sustainable Urbanization
Operating within a limited budget, computational design was used to optimize the buildability of irregular forms, minimizing material wastage. Approximately 400 bespoke metal units were cut to fit custom joints, allowing for efficient assembly and welding. Prefabricated in 5-meter lengths for easy transportation, this approach reduced on-site labor. Through these technological endeavors, the project was completed within budget constraints. Designer Changyeob Lee, co-founder of Studio ReBuild and professor at Hanyang University, along with garden designer Jin Lee, advocates for context-driven, nature-centered, and human-focused design thinking. His practice aims to address the complexities of rapid urbanization in Korea through innovative design.
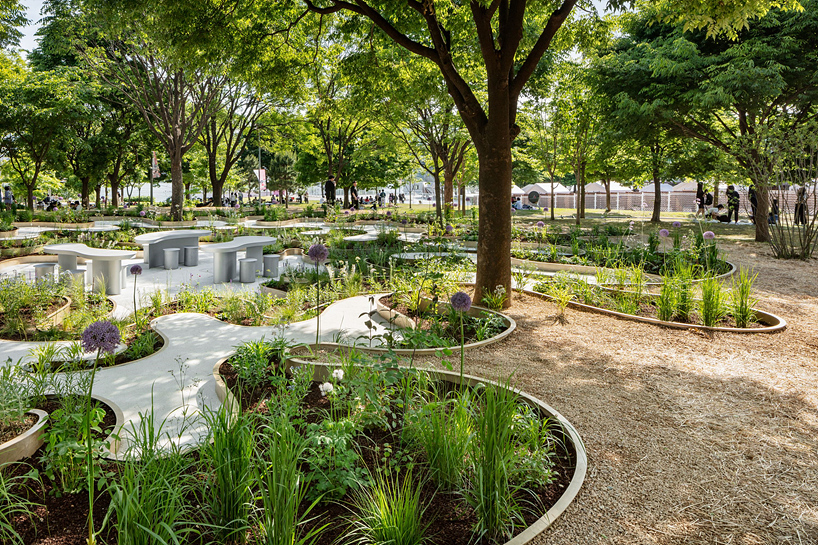
existing trees utilized as points of form emergence
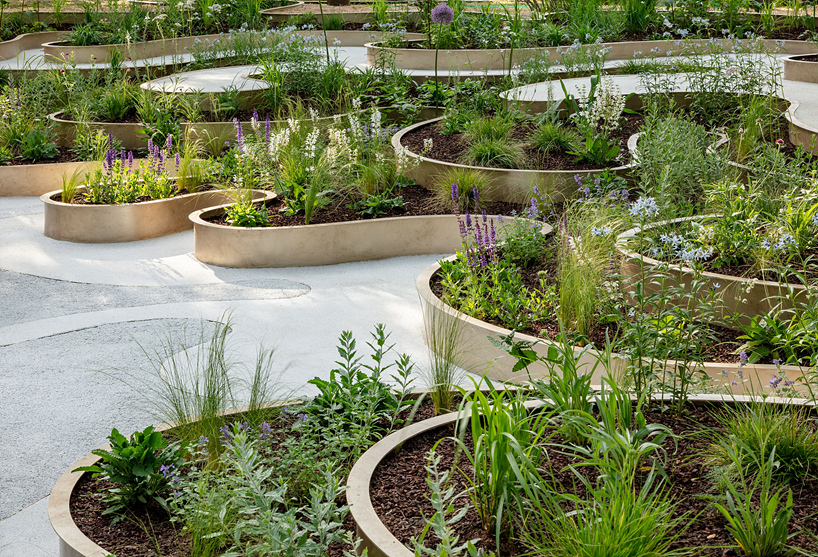
perennial plants live at lounge level
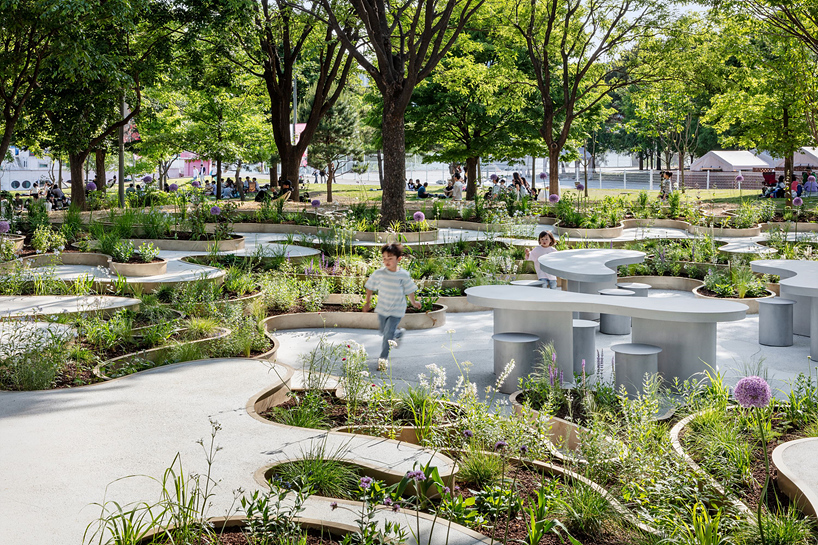
Immersive Resilience Garden is open to the public without age restriction
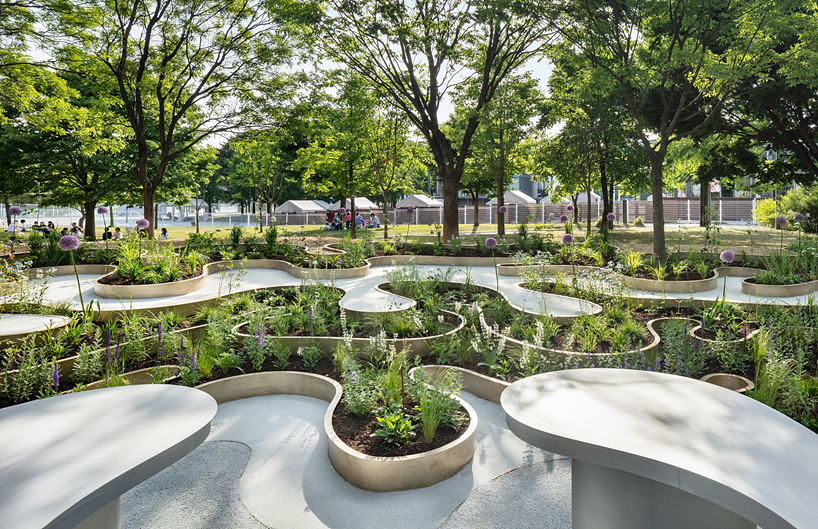
seating level
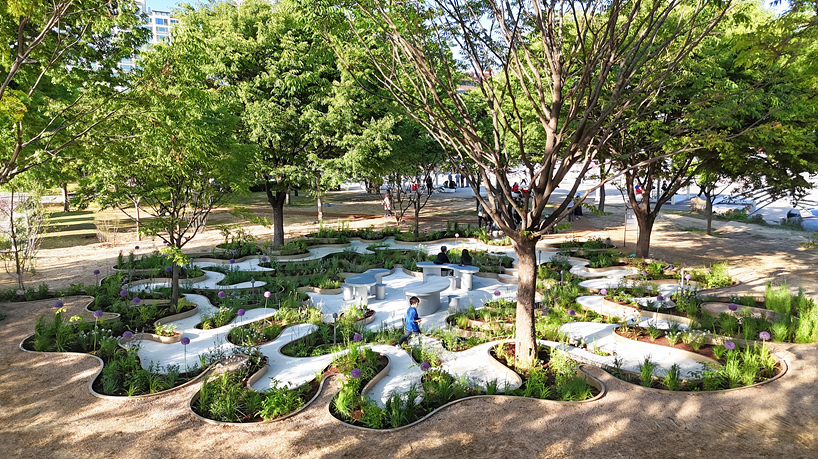
bird’s eye view
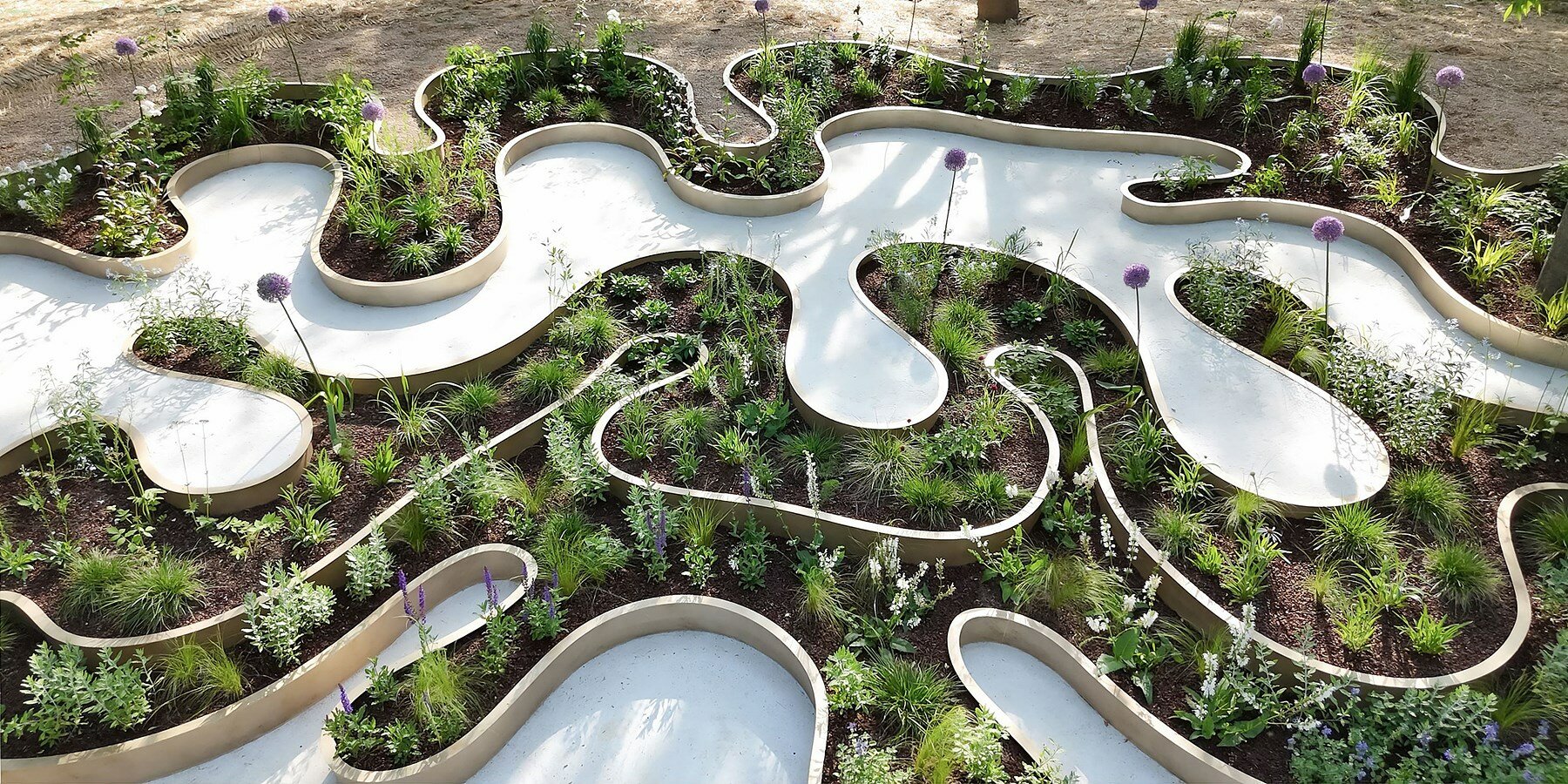
coils separate planted zones
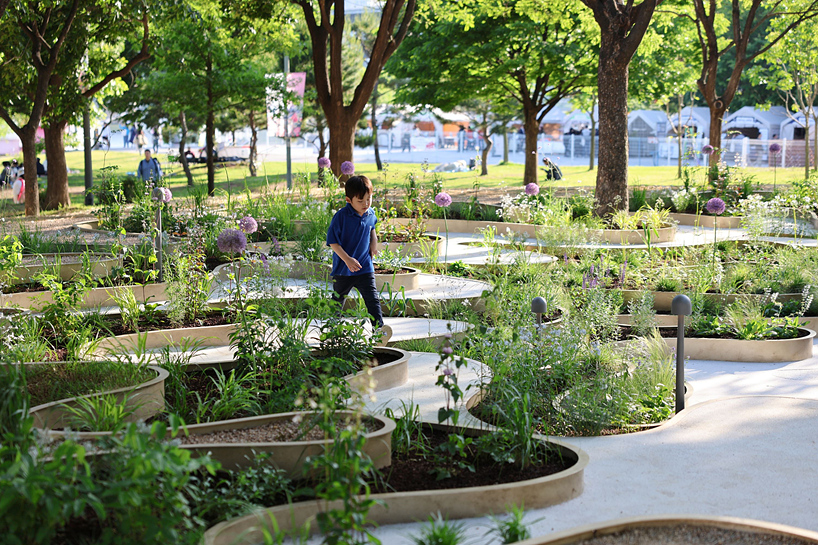
exploration of the garden along the meandering path
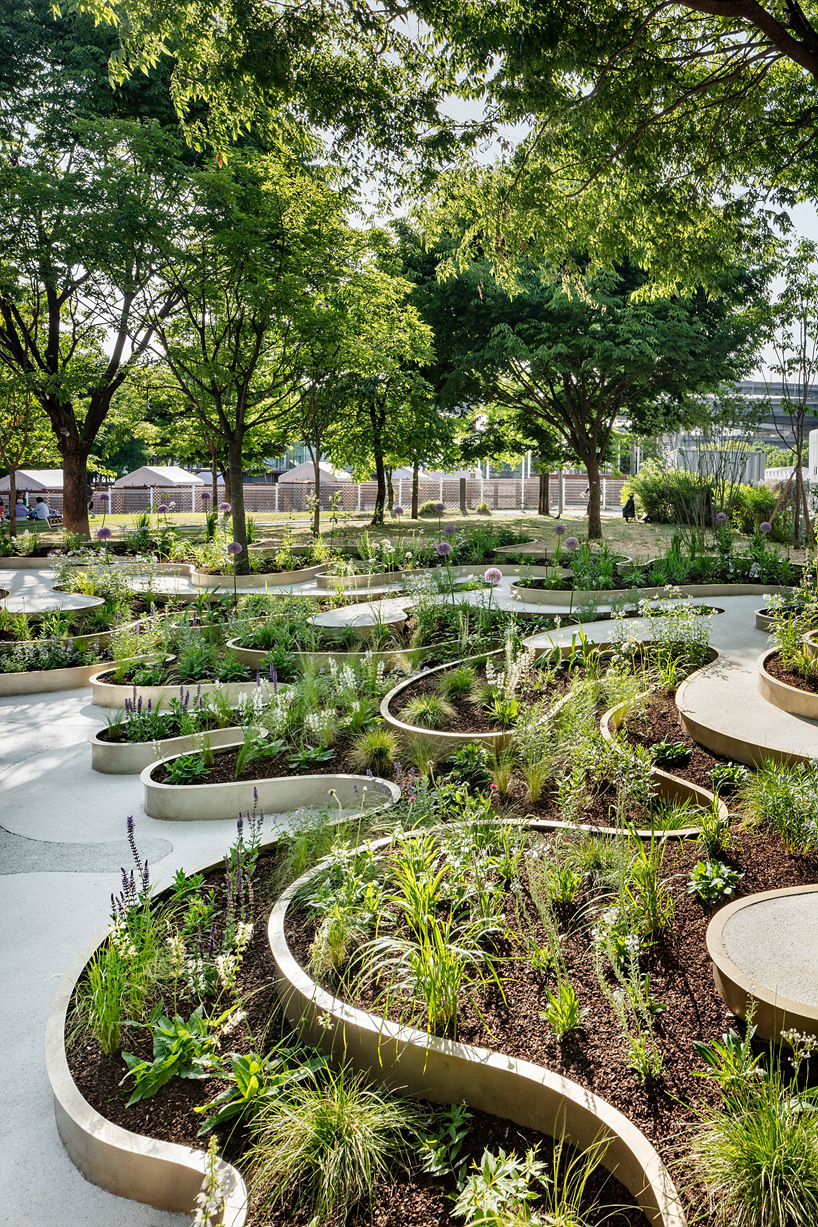
multiple layers interact with each other
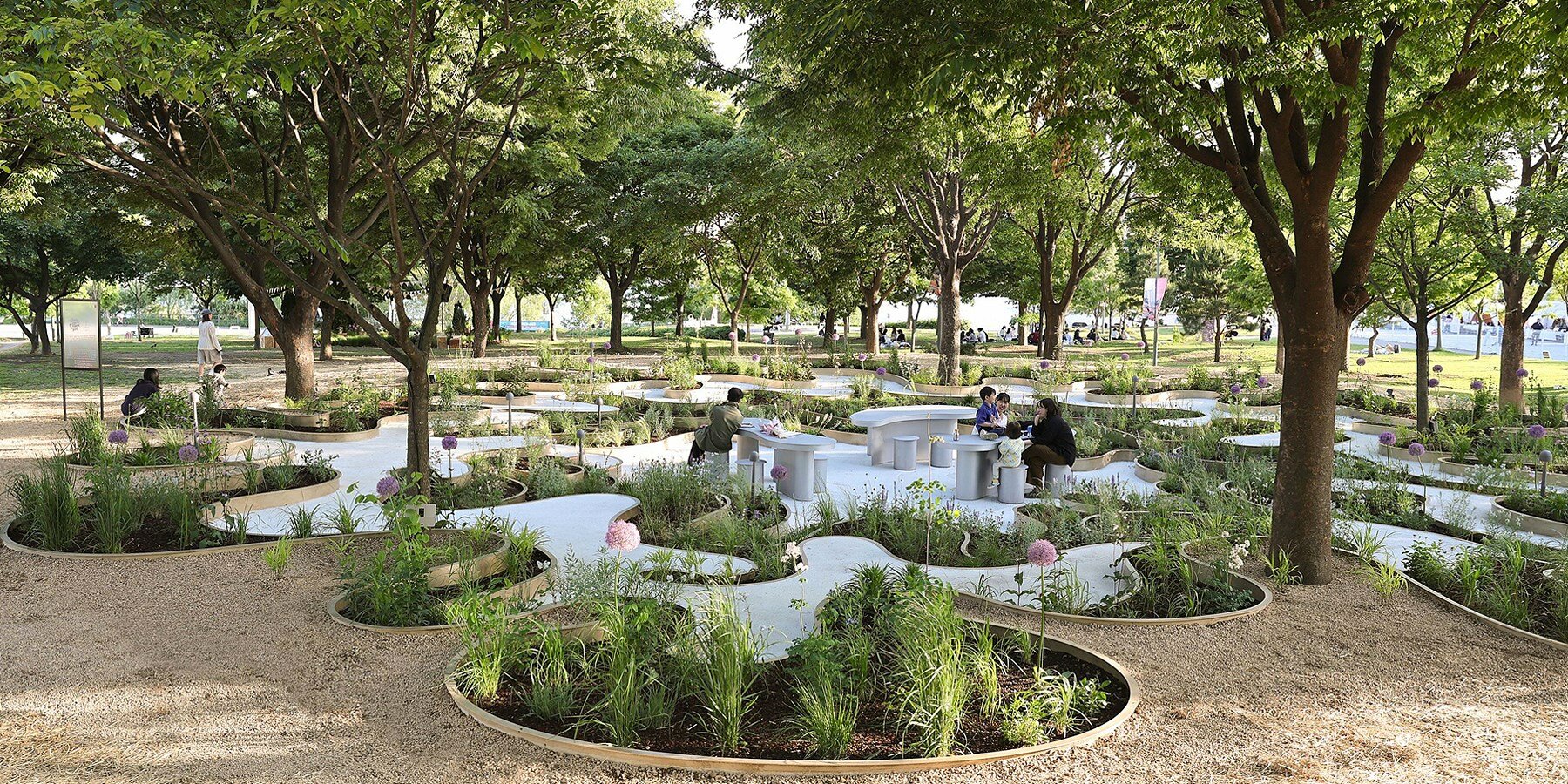
the layers provide habitat for perennials and grasses
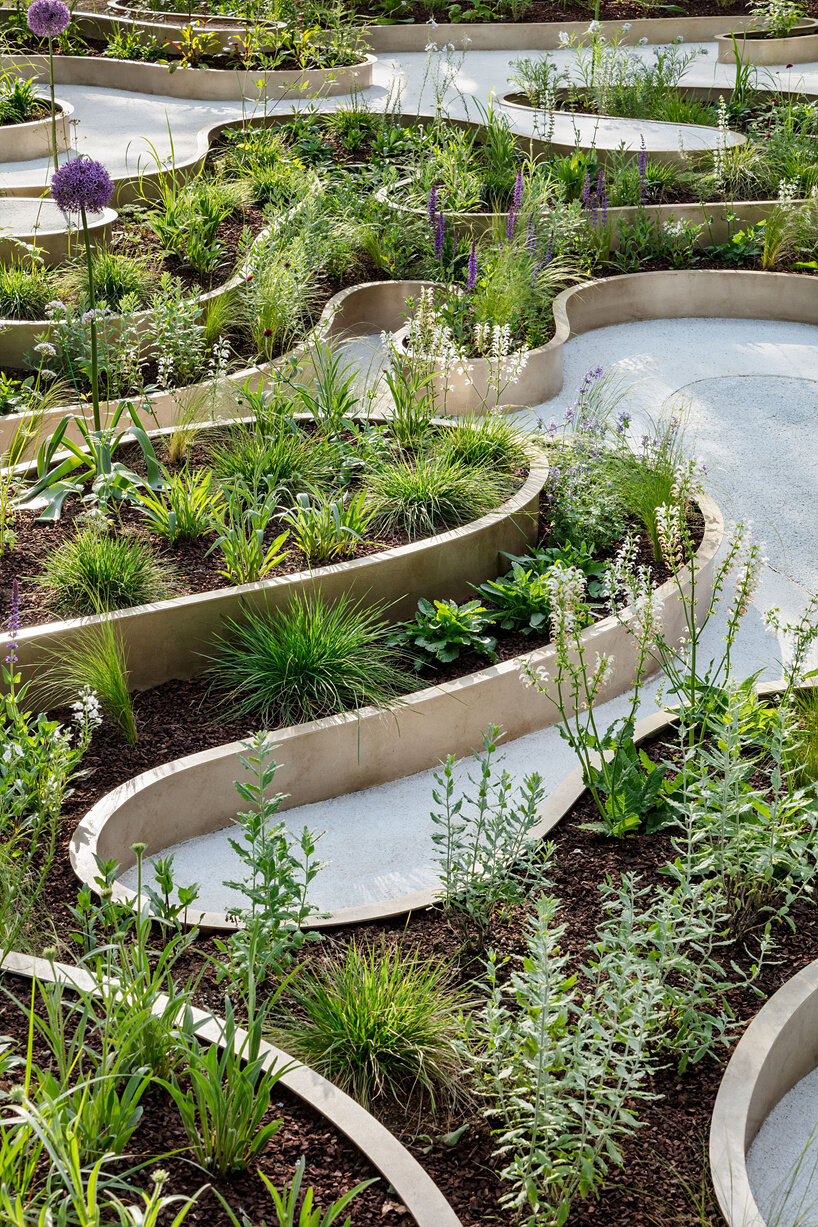
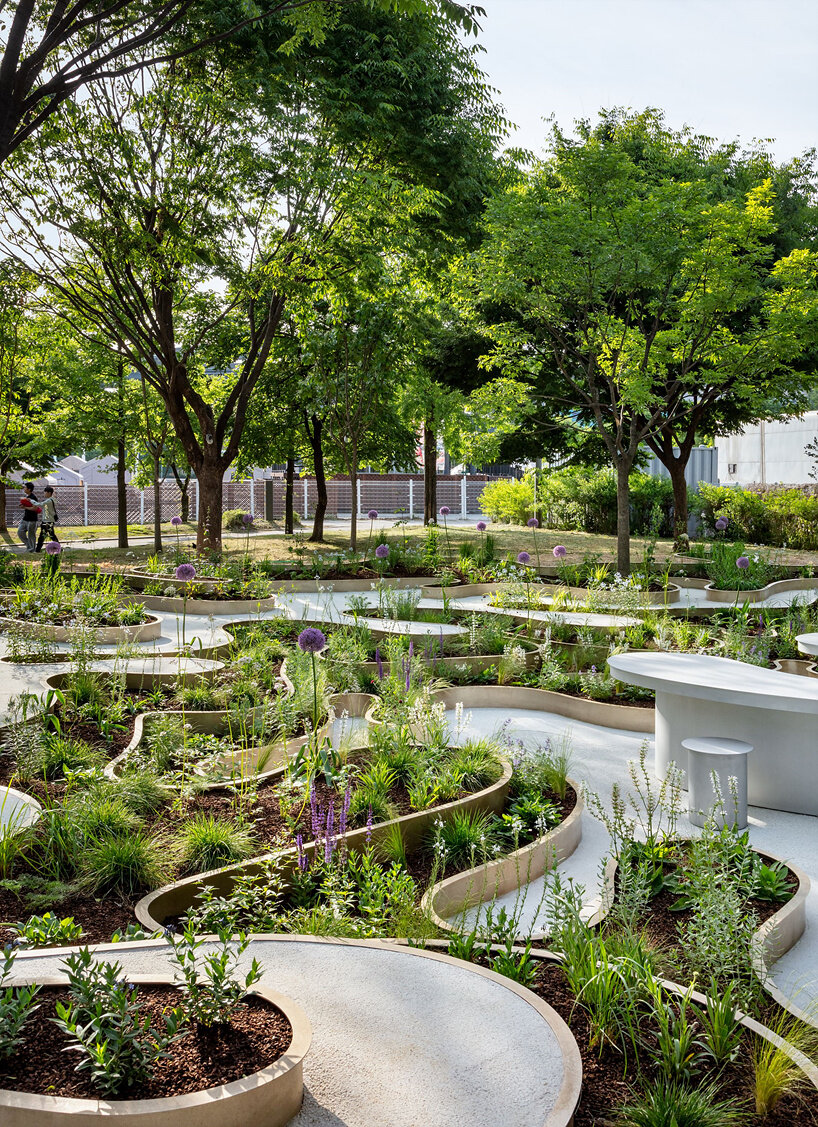
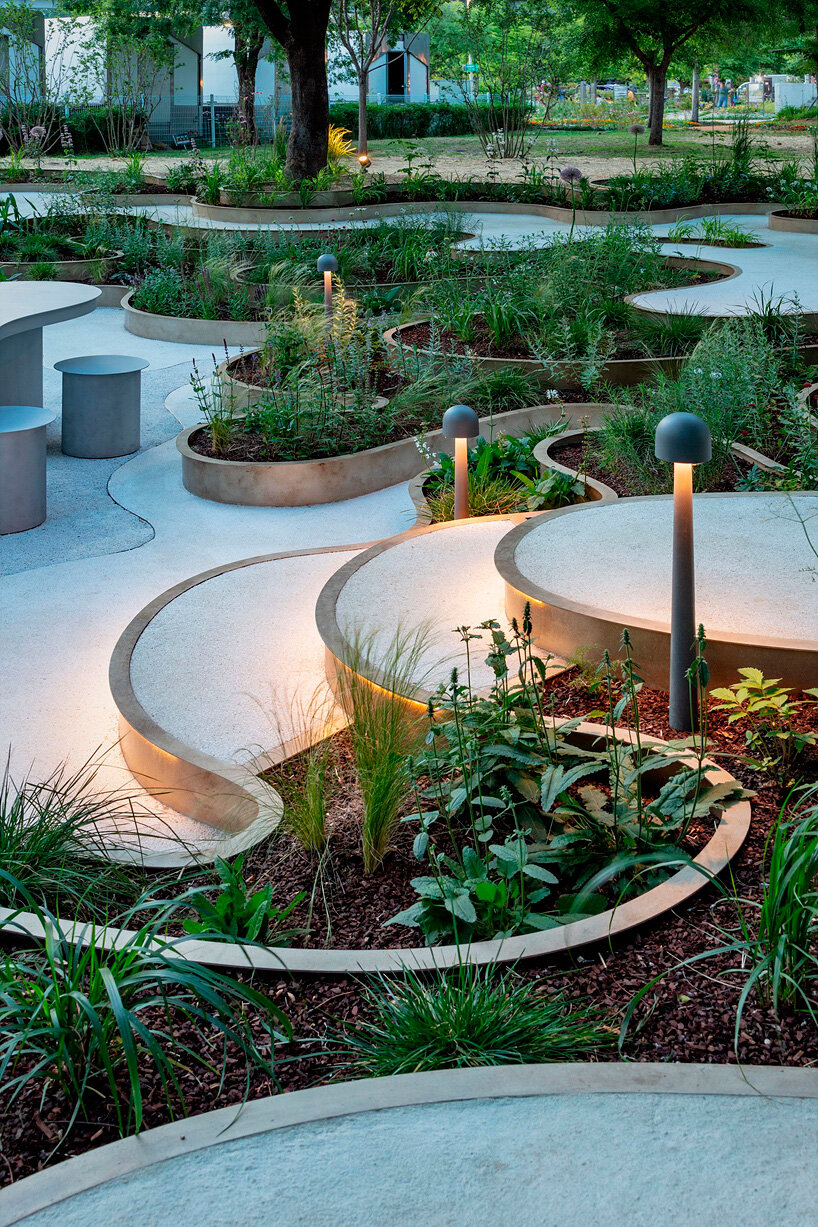
project info:
name: Immersive Resilience Garden
architect: Changyeob Lee + StudioReBuild | @studiorebuild
client: Seoul Metropolitan Government
general contractor: Design Studio Jireh
location: Ttukseom Hanriver Park Area, Seoul, South Korea
area: 250 sqm
fabrication: Systemi:City Lab + GSI
lighting design: Nehte light & Lighting
sponsor: Hanyang University Linc 3.0
photography: Kyungsub Shin
designboom has received this project from our DIY submissions feature, where we welcome our readers to submit their own work for publication. see more project submissions from our readers here.
edited by: christina vergopoulou | designboom



