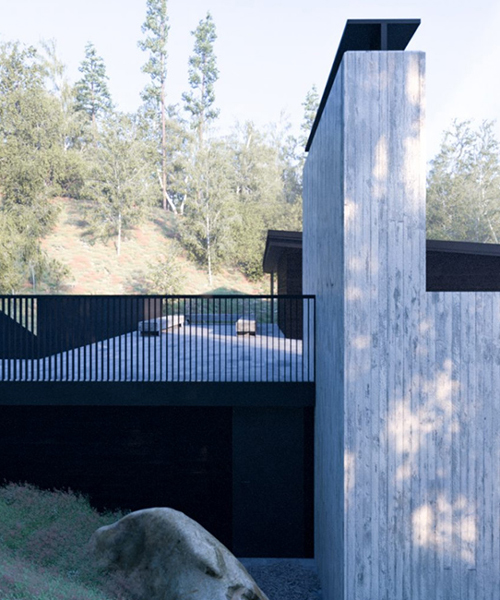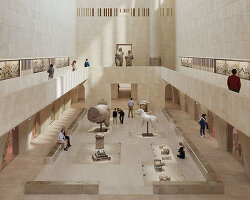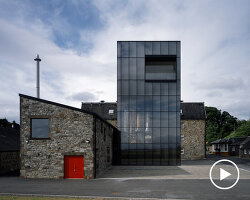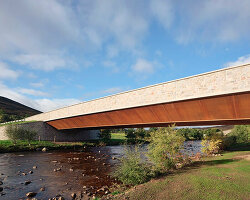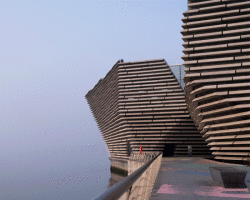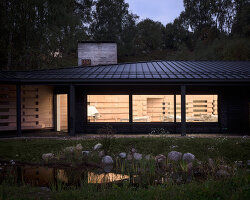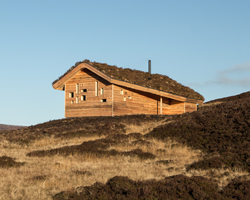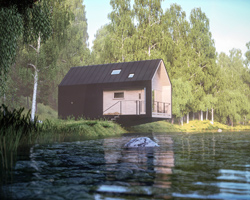moxon architects has unveiled renderings of its design for the ‘new quarry studio’, located deep in the scottish highlands. the building integrates itself within the terrain, providing a unique architectural site to enjoy the wooded surroundings.
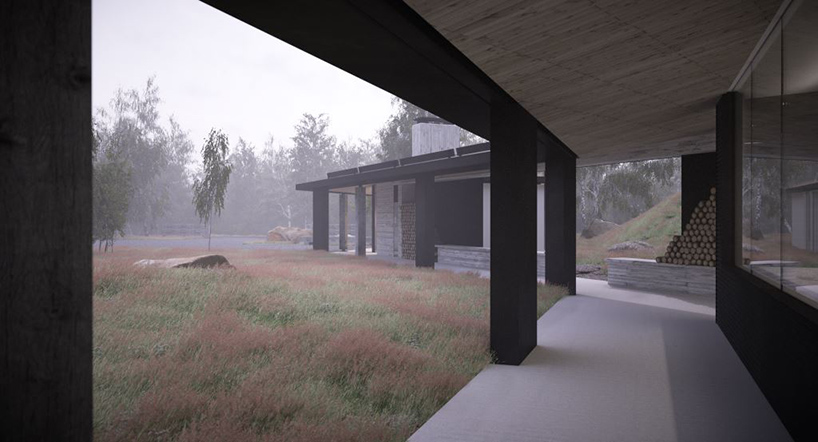
all images courtesy of moxon architects
the studio, which will serve as one of moxon architects’ offices, is divided into two sections. one side is designated for private study and creative contemplation, while the other side fosters the social and collaborative side of architecture. the two premises are joined by a covered walkway.
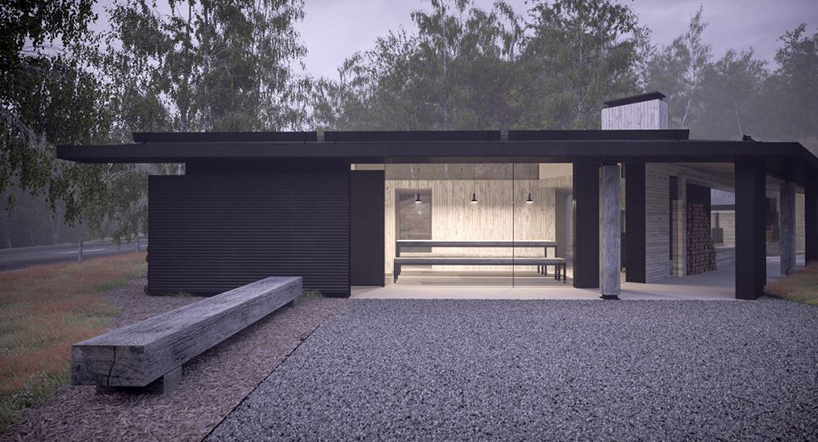
the facility uses a combination of finishes to establish visual hierarchy
poised to become the main headquarters for the studio, the facility uses a combination of finishes to establish a visual hierarchy and define the building structure. the studio proposal also includes over-sailing roofs and a combination of planted meadow and metal pitches to reference the distinctive architecture of the rural area.
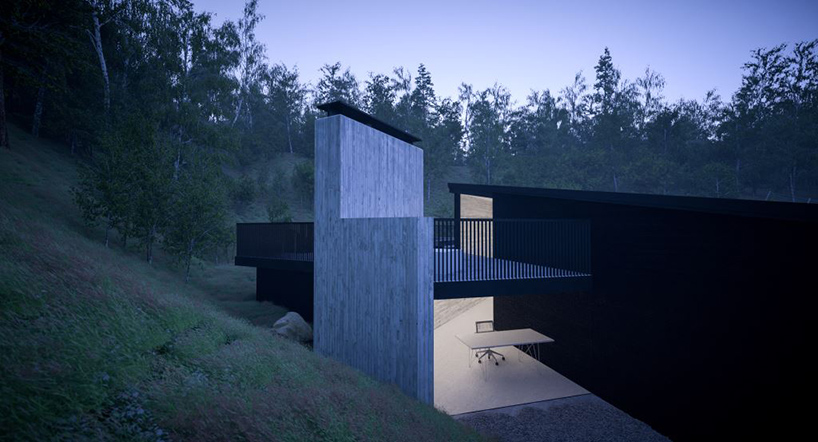
the sunken design integrates the studio into the surrounding environment
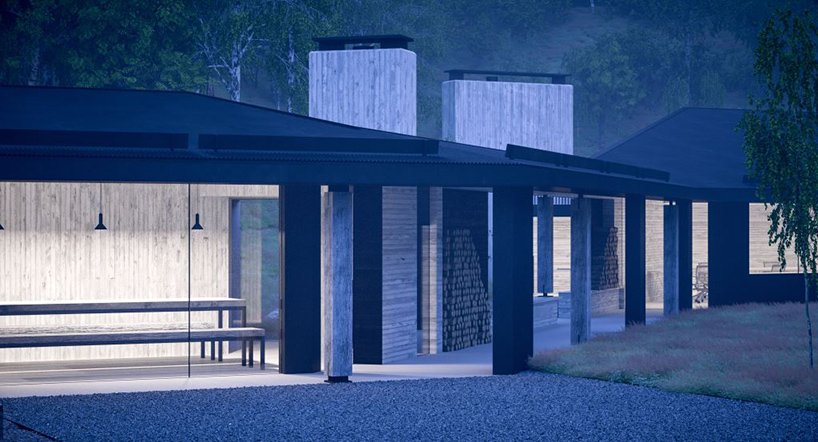
the studio will serve as the main office for the architects
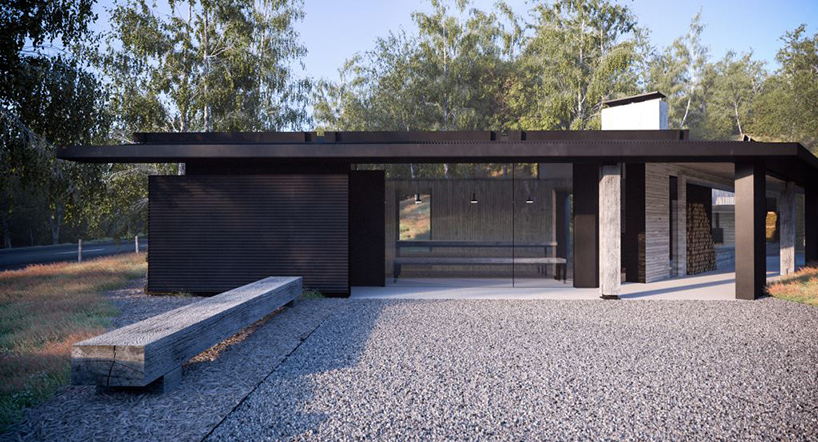
a private space for contemplation is contrasted with a space for creative collaboration
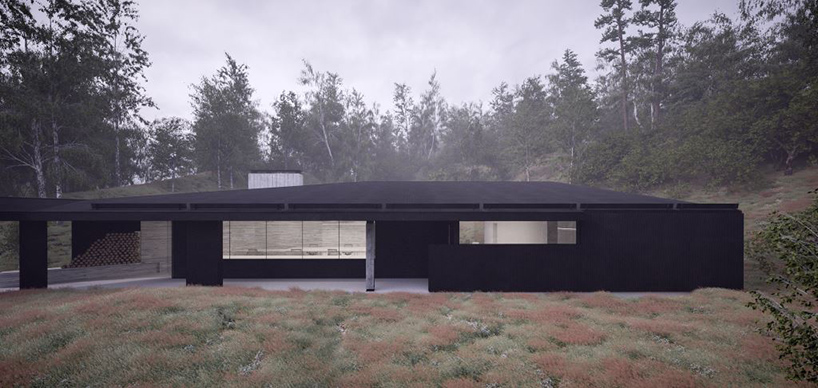
two premises are connected by a covered walkway
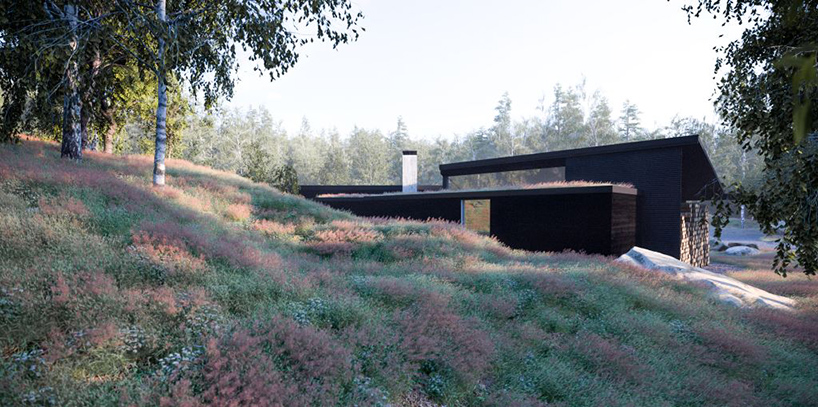
the design references traditional rural architecture of the region
Save
Save
