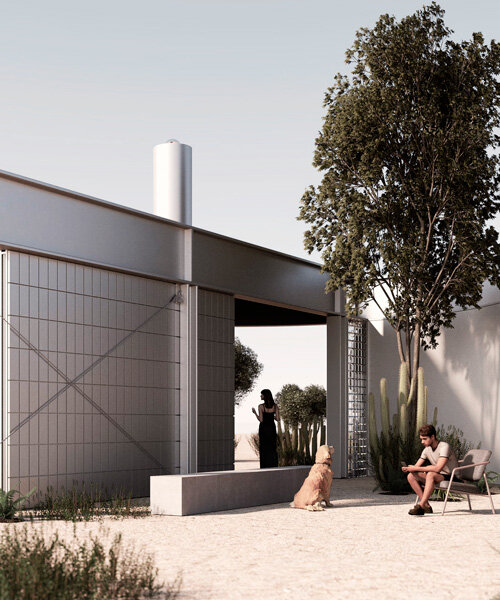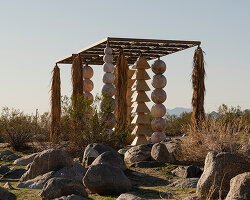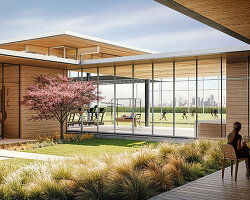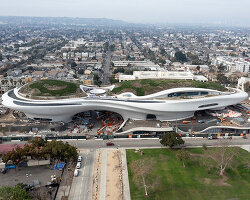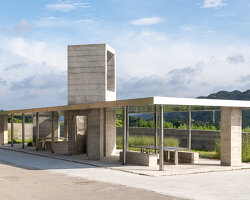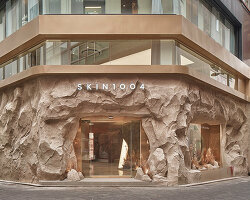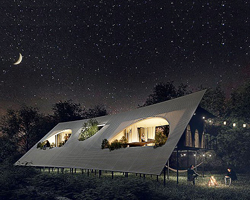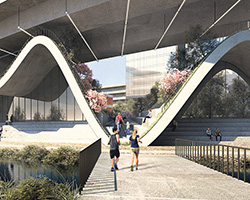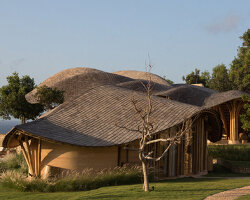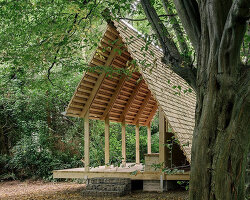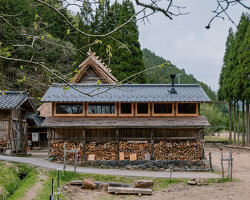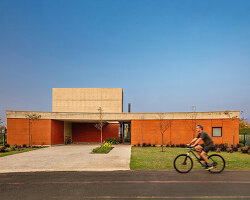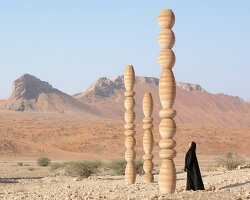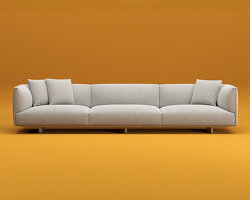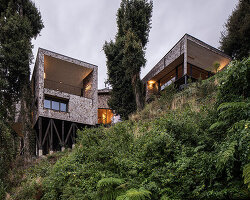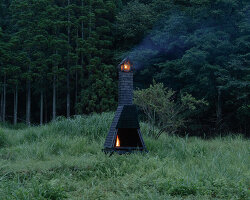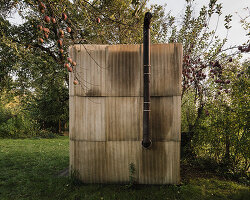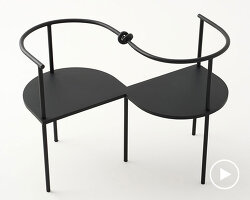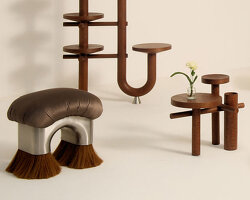LMTLS redefines compact living in Coachella Valley
Located in Coachella Valley, California, the Studio House project by LMTLS redefines compact living within a 25-square-meter footprint. The project introduces flexible spatial solutions through movable walls constructed from slim steel beams and rammed earth, facilitating a dynamic interaction between indoor and outdoor environments.
The design challenges traditional concepts of interior space by emphasizing adaptability, community, sustainability, and integration with the surroundings. Movable walls, supported by thin steel beams and cables, allow the space to shift from private areas to open communal zones. Essential residential functions such as the kitchen, bathroom, and storage are incorporated into sculptural forms made from rammed earth and concrete, creating a striking contrast that adds architectural interest.
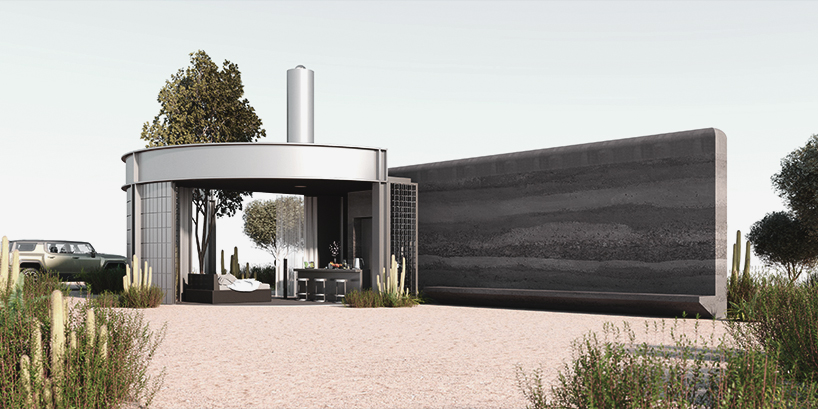
all images courtesy of LMTLS
design emphasizes adaptability, community, and sustainability
The integration of the interior with the exterior is achieved through two movable walls. One wall features a functional straight track and sliding mechanism, while the other moves along a semi-circular path, opening and closing in an arc-shaped quarter circle, enhancing the flow between indoor and outdoor areas. This design avoids conventional linear tracks, employing curved movements to promote a more natural connection with the outside environment.
The design team at LMTLS opts for industrial materials, such as steel beams and floor tracks, contrasting with the earthy texture of the rammed earth, and creating a minimalist yet engaging interior. Sustainability is a key feature of the design, with solar panels on the roof, a Solatube Tubular Daylighting system, and a rainwater harvesting tank contributing to the building’s eco-friendly credentials.
Studio House in Coachella Valley demonstrates how innovative design can expand the perceived boundaries of a compact living space, integrating functionality with environmental consciousness and creative adaptability.
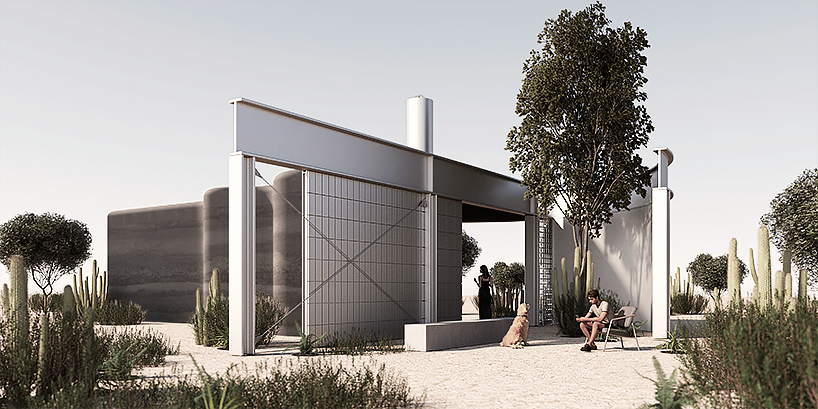
Studio House by LMTLS redefines compact living in Coachella Valley
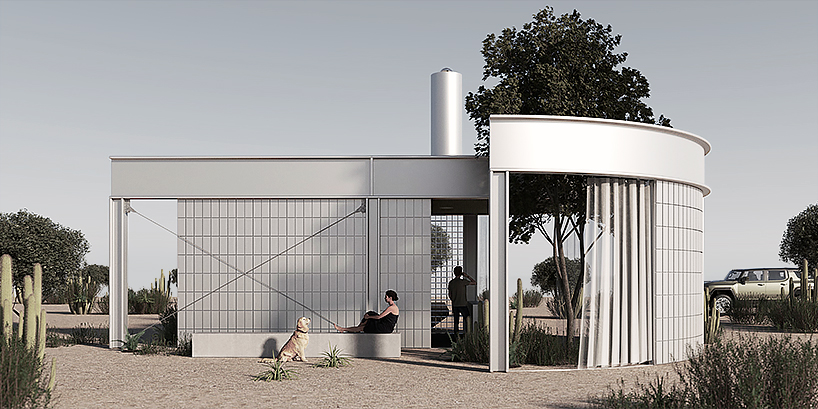
the project introduces flexible spaces within a 25-square-meter footprint
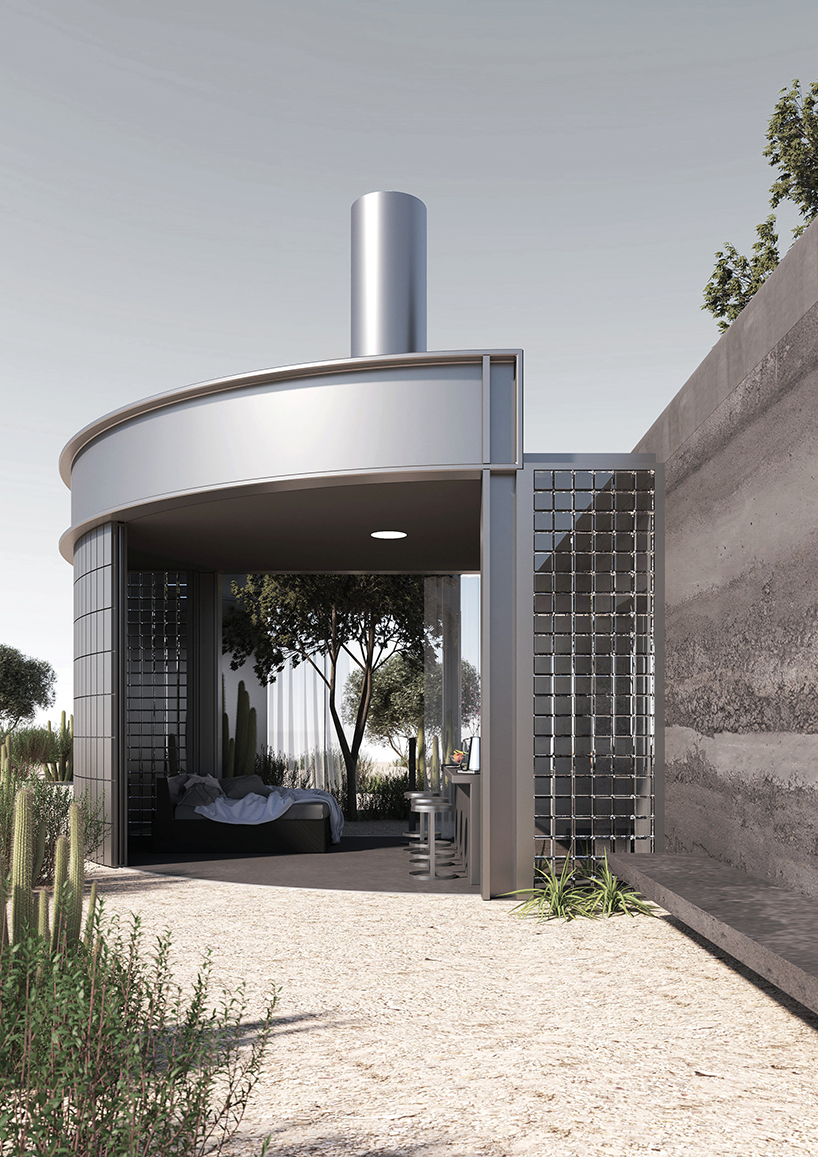
movable walls of steel beams and rammed earth create dynamic interiors
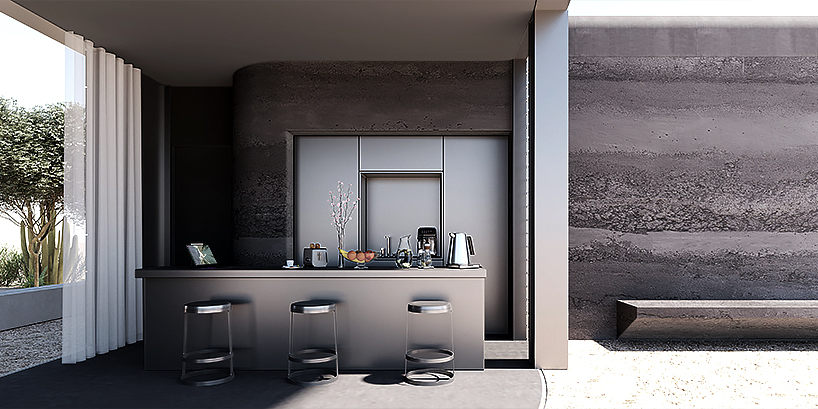
sculptural forms of rammed earth and concrete house essential functions
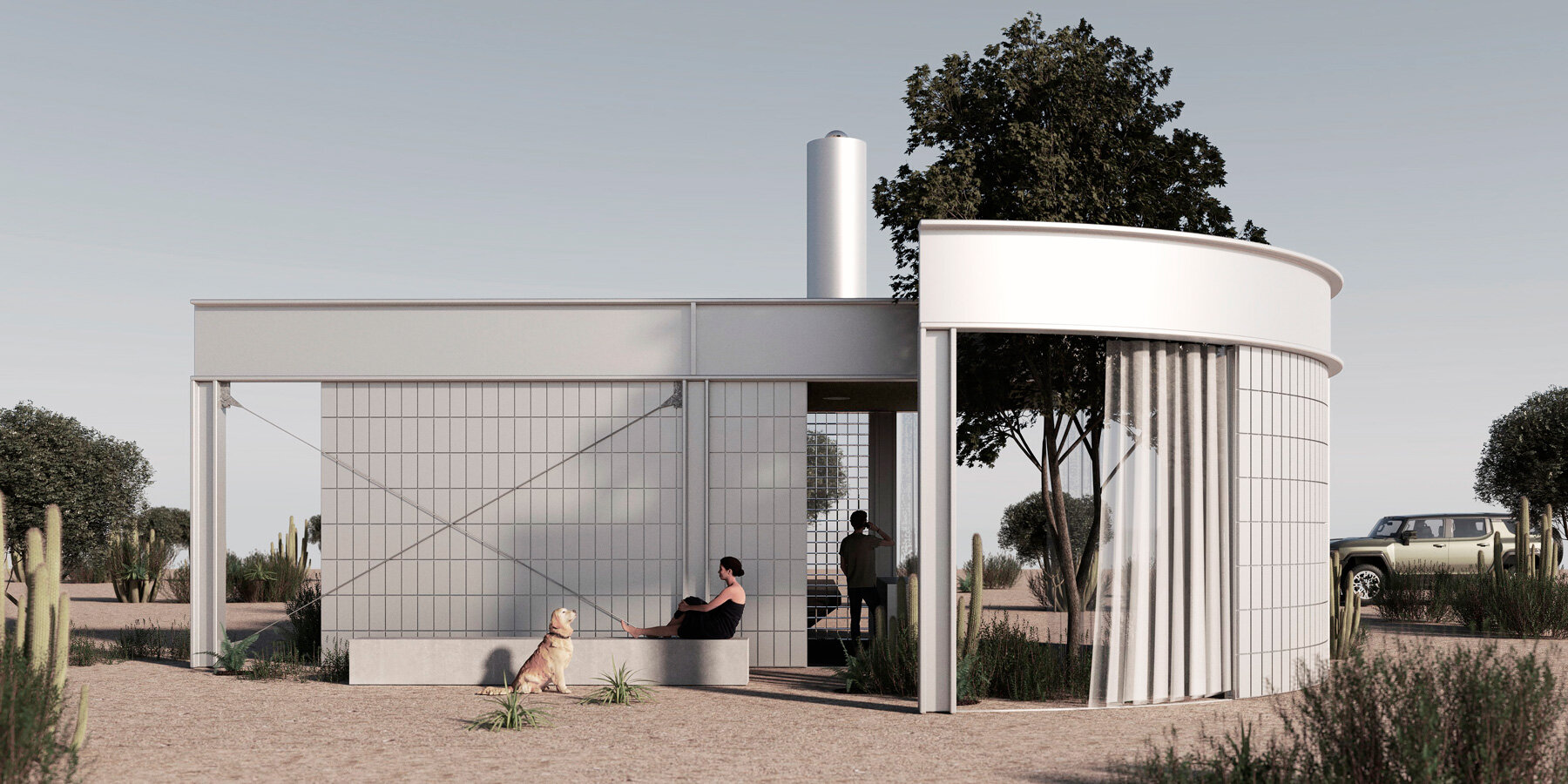
the interior-exterior integration is achieved through two movable walls
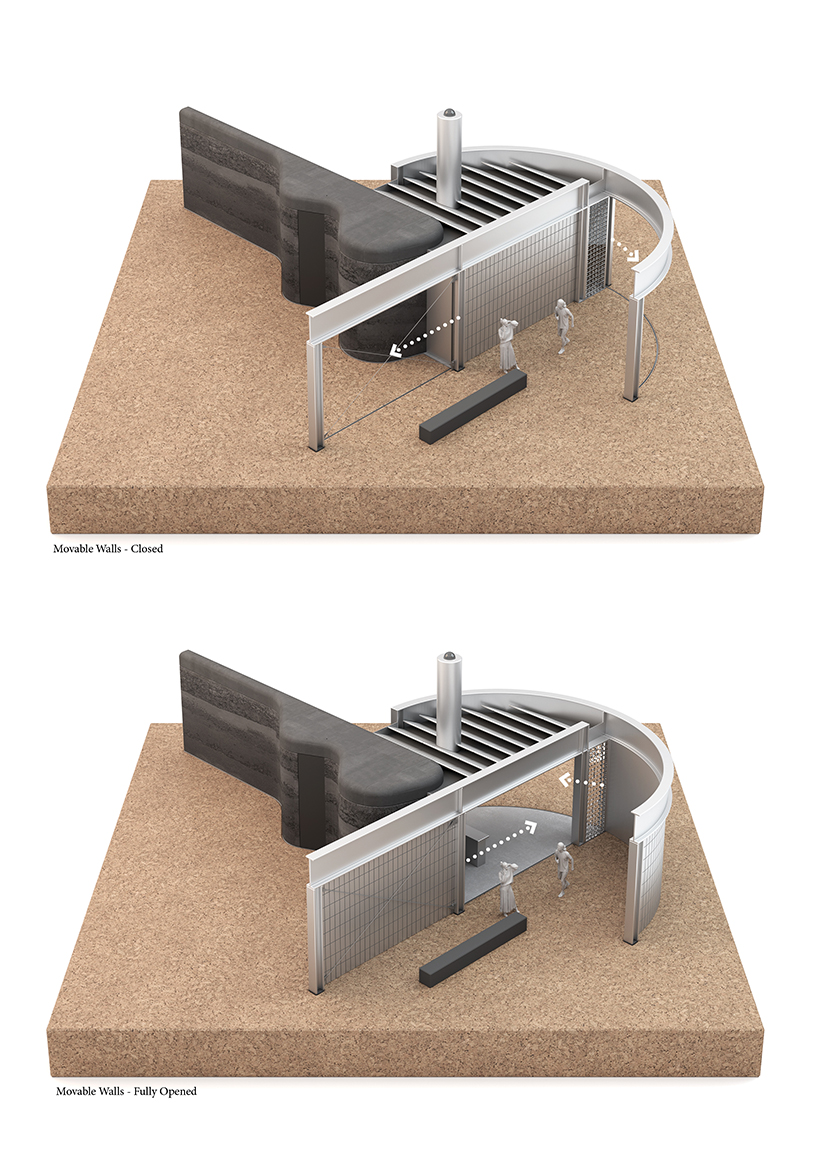
movable walls transform private areas into open communal zones | diagrammatic model
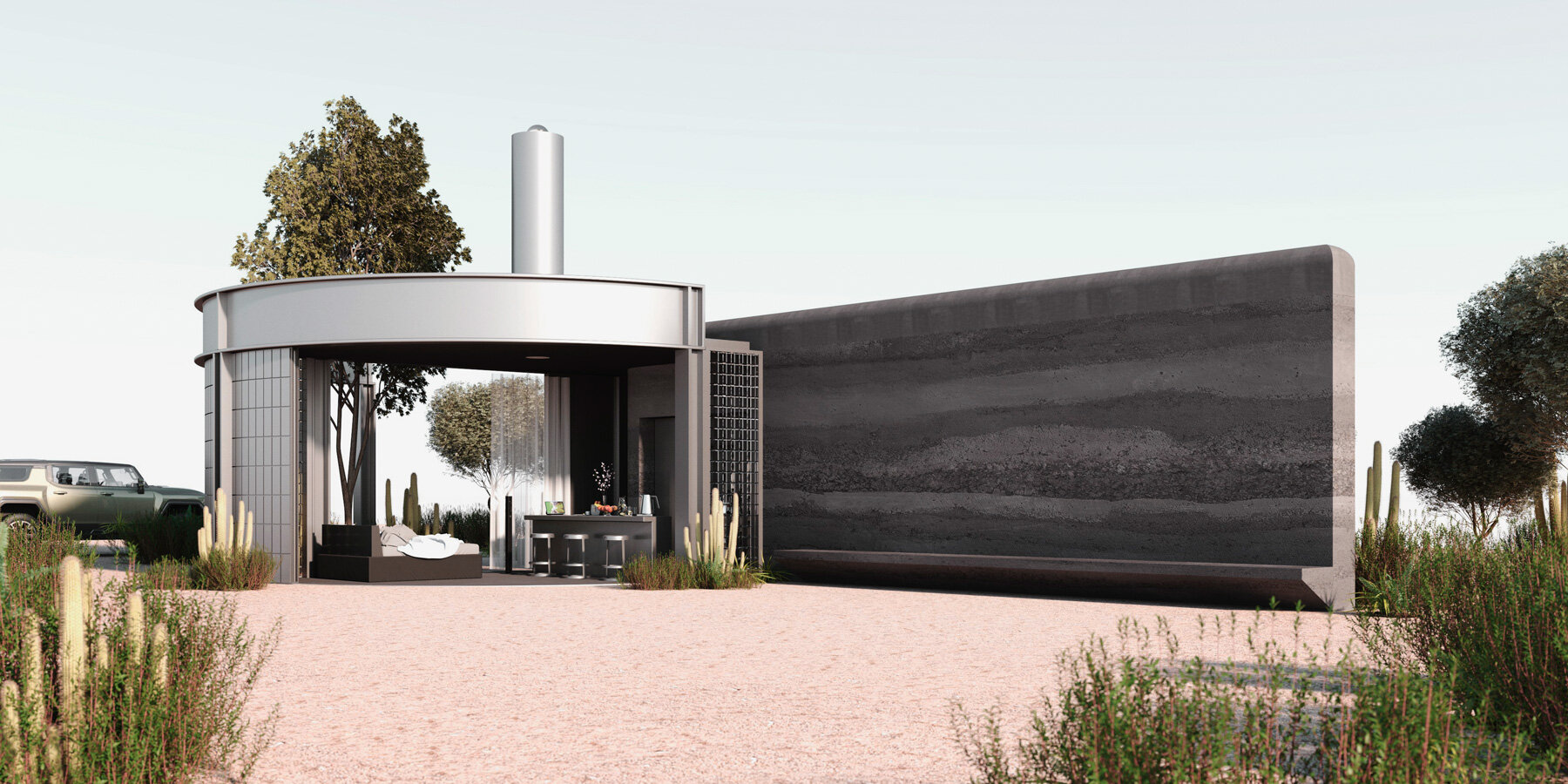
curved movements promote a natural connection with the environment
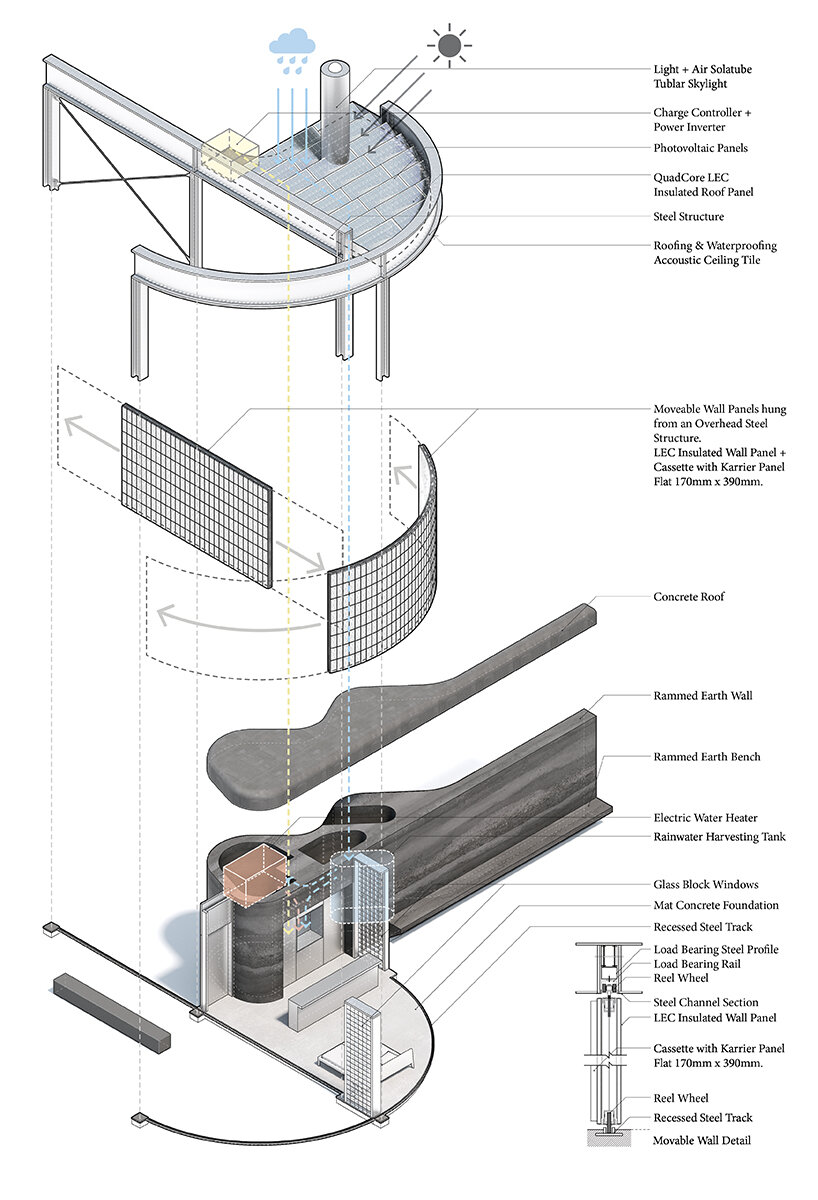
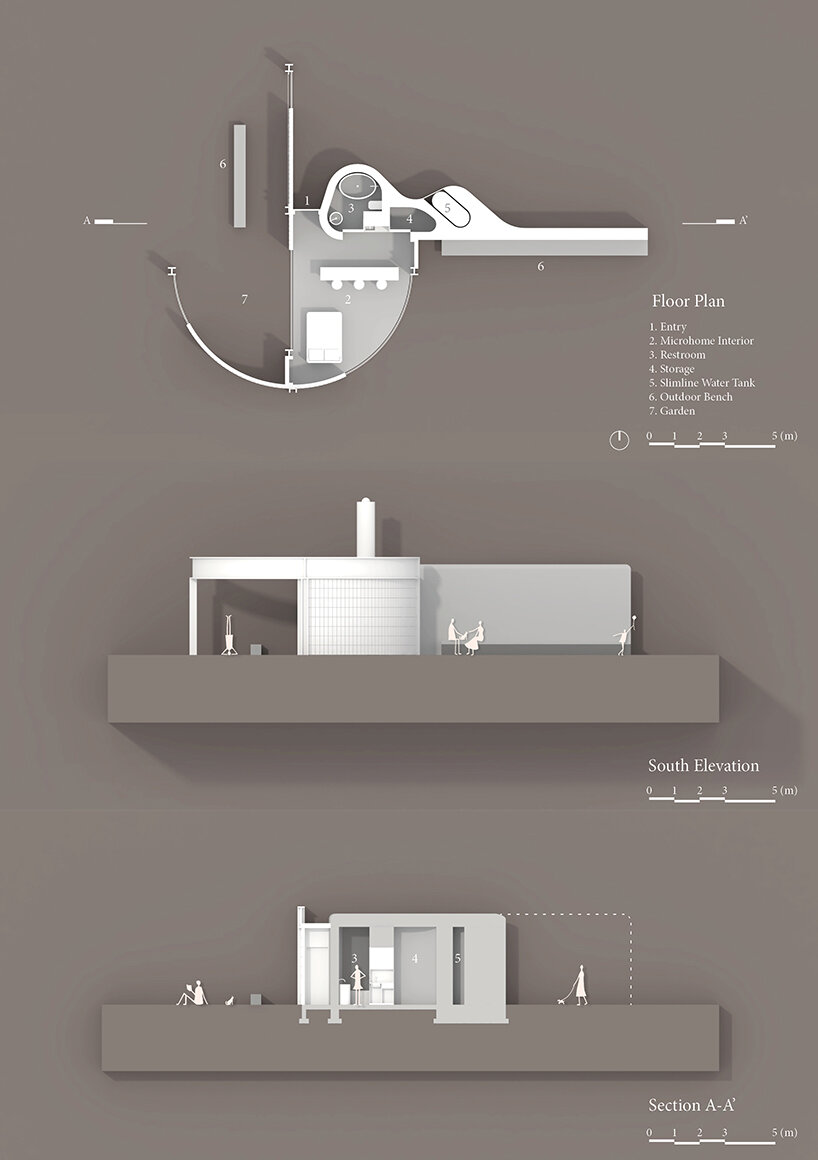
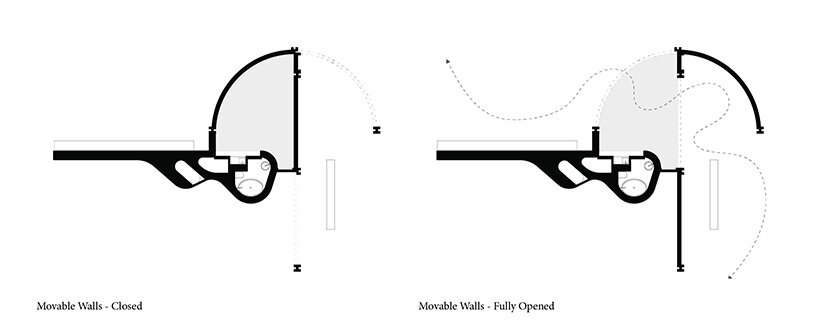
project info:
name: Studio House in Coachella Valley
architects: LMTLS Architecture | @lmtls_architecture
lead architects: Daeho Lee, Beomki Lee, Jaeyual Lee
location: Coachella Valley, California
designboom has received this project from our DIY submissions feature, where we welcome our readers to submit their own work for publication. see more project submissions from our readers here.
edited by: christina vergopoulou | designboom
