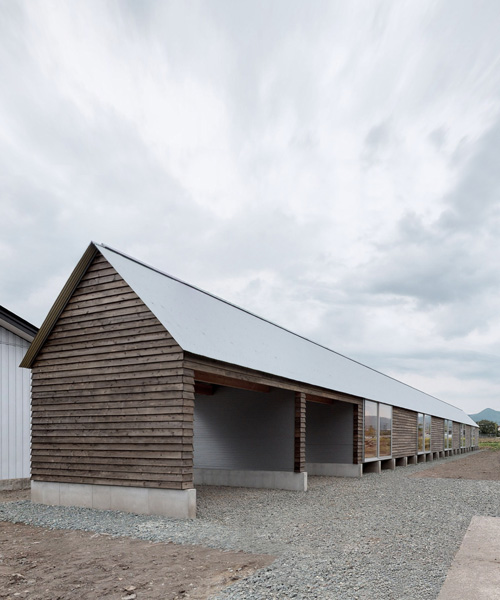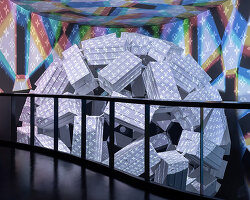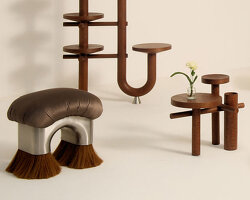house in jumonjimachi by motoki ishikawa architect and associates is a 50-meter-long wooden private residence in the yokote basin, akita prefecture, japan. the low-cost, short-period construction incorporates a long and narrow floor plan, where its different spaces, such as the garage, sunrooms, and living areas, have been assembled in a linear configuration. topped with a gabled roof, the house has been designed to withstand the area’s rough climate, which is characterized by long winters with heavy snowfall and short summers.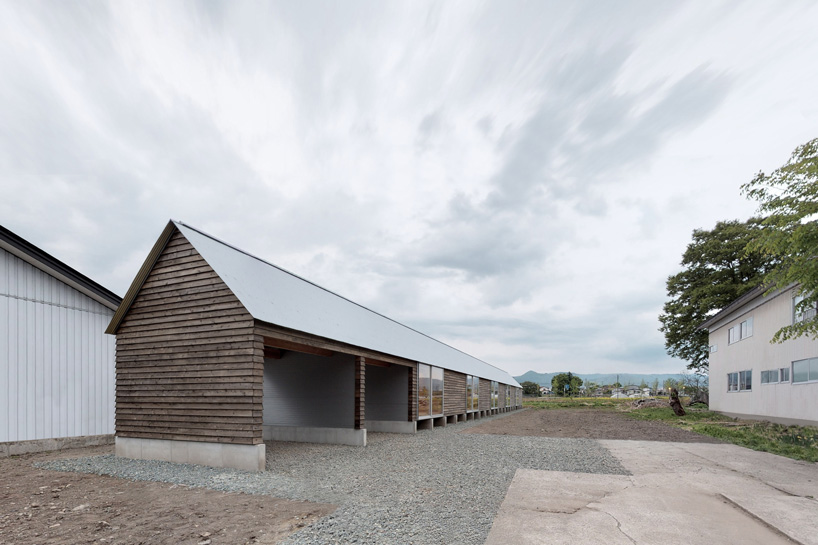 all images by ARCHI HATCH
all images by ARCHI HATCH
located on a 942 sqm site, the house by motoki ishikawa architect and associates is surrounded by enormous rice fields overlooking scattered farmhouses and mountains. ‘there was a challenge of how to utilize such a large site area due to its hot and humid summer and cold and snowy winter, which is a climate characteristic of basin, with limited budget,’ explains the tokyo-based architecture office. ‘the solution was to assemble the garage, the sunroom, and the residence with all same 3640 millimetres square units of the same configuration, and wrapped in a large roof with a slope that drops snow.’
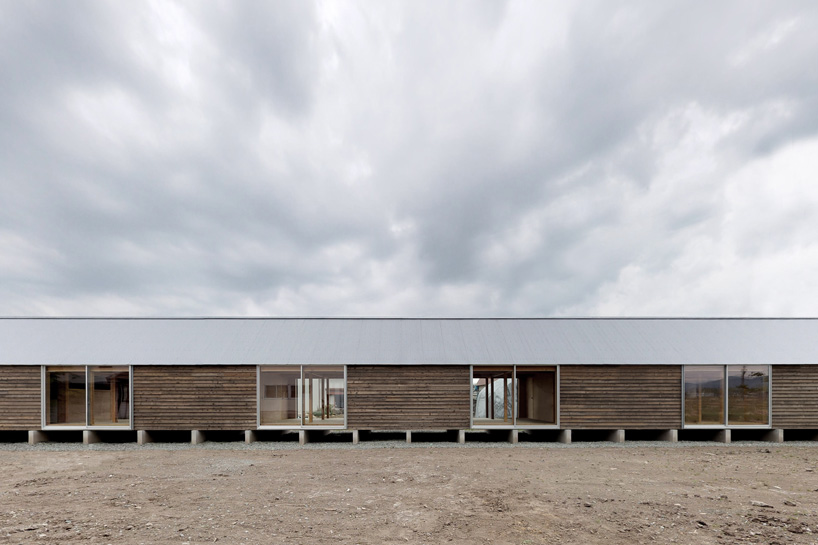
this solution made the low-cost, short-period construction possible while maximizing the long site area, which extends 50 meters from east to west. simple strip footings were arranged only on the short sides of the structure to reduce the amount of footings, which completely ventilate the floor under the humid condition, and made it possible to install and store the snow fence against snow dropping from the roof. by placing sunrooms as a buffer zone between each space, and controlling the position to put the wall floor panels and hollow polycarbonate, various areas are expressed in the same continuous frame. 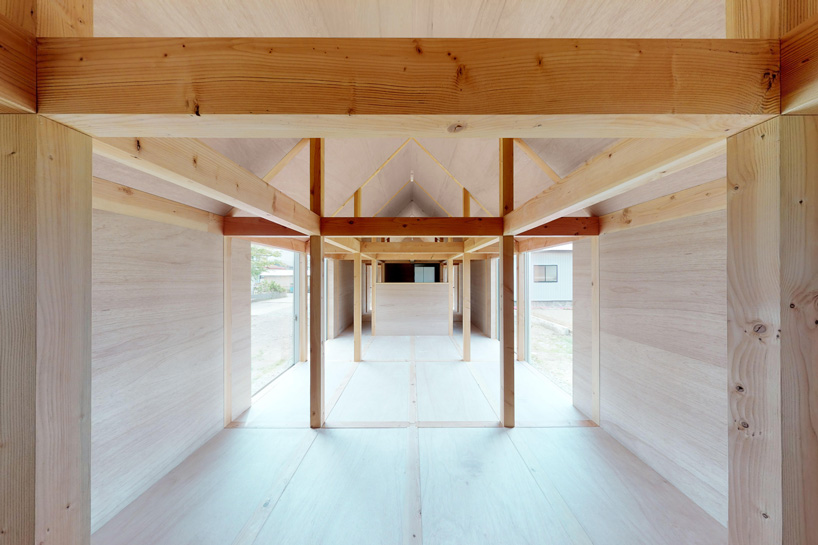
‘the sill/column/beam, the interior and exterior paneling boards, and other component parts are each made of the same dimensions, taking into account the rationality of processing, as well as the traditional wall with exposed timber pillars that satisfies the heat insulation performance suitable for the area,’ explains motoki ishikawa architect and associates. ‘we figured out the mechanism that can be made with local materials and craftsmen.’
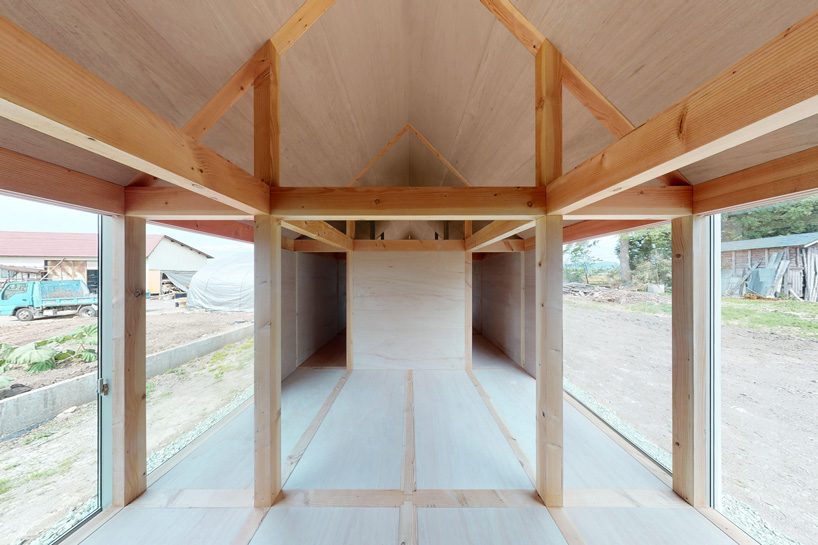
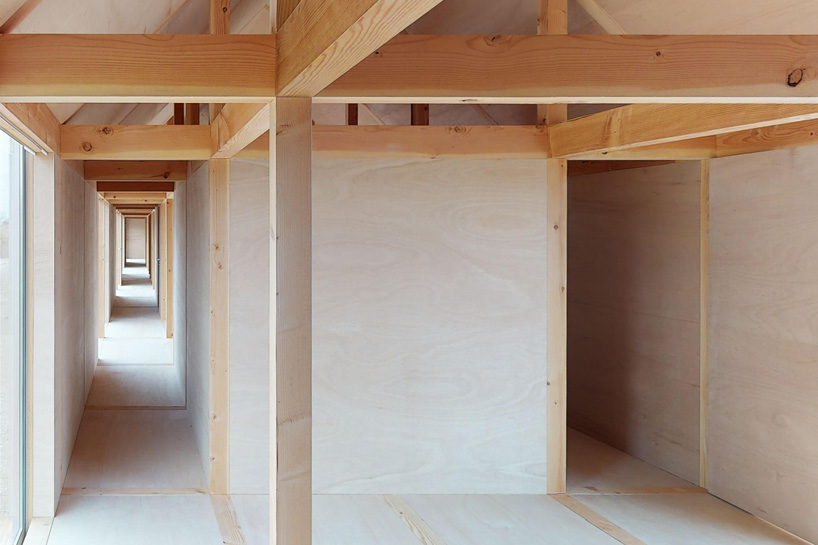
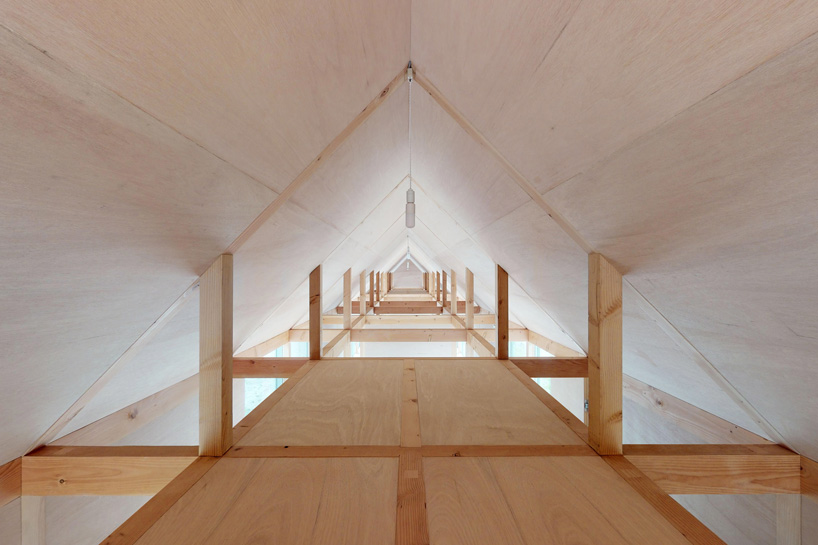
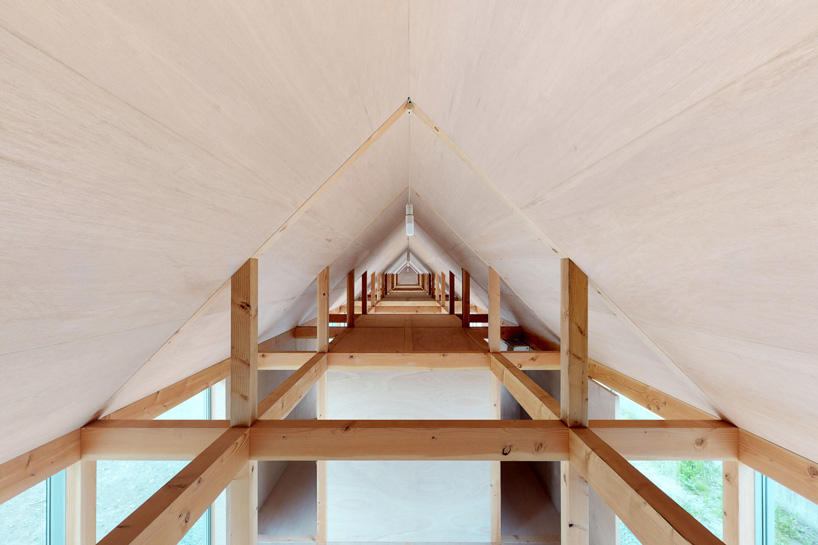
project info:
name: house in jumonjimachi
architect: ishikawa motoki / motoki ishikawa architect and associates inc.
use: private residence
location: yokote-shi, akita, japan
site area: 941.71 m2
building area: 158.99 m2
total floor area: 132.49 m2
structure: wooden
