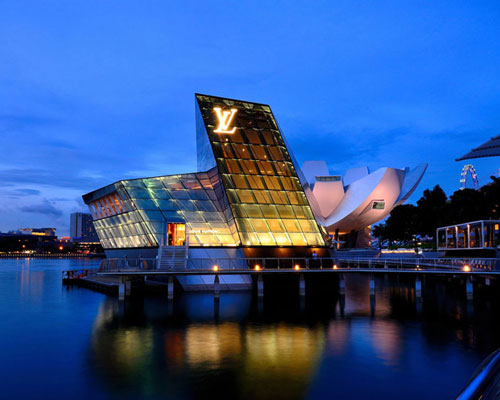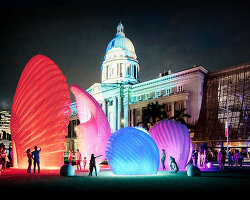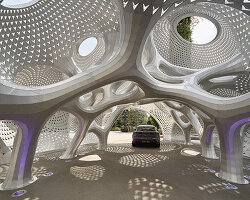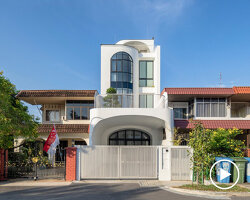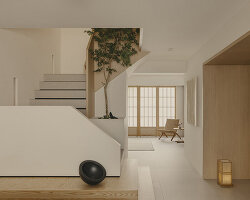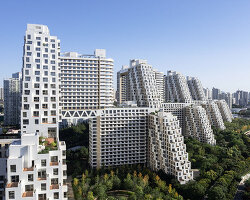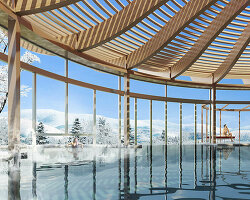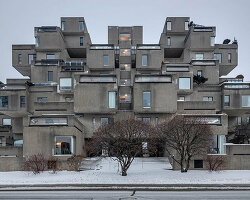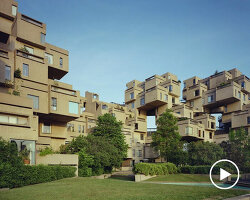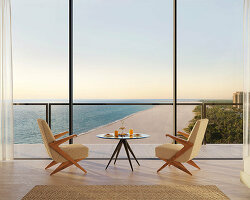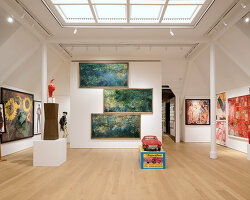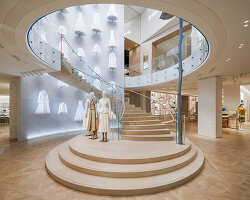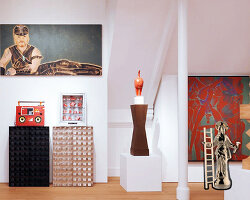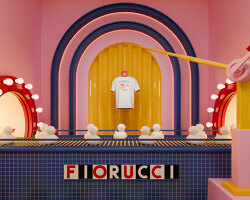‘louis vuitton island maison’ by moshe safdie + peter marino, singapore images by louis vuitton, william cho, rebecca ang images courtesy of eventscape inc.
boston-based architect moshe safdie and new york-based designer peter marino have collaborated to create the structure and interiors of the ‘louis vuitton island maison’ within the marina bay sands complex in singapore. the 25,000 square foot glass pavilion emerges from the surrounding water. the 300 unique skylight and curtain wall panels were surfaced with a UV-resistant membrane skin to protect the luxury goods on display inside from the sun’s harmful rays. custom sunshades conceived by canadian firm eventscape inc. measuring 20 feet long cover the exterior while translucency of the walls and ceilings have been manipulated with PTFE textiles and glass fiber with polymer coatings. simply diffusing the light will allow visitors to maintain clear views through the window panels.
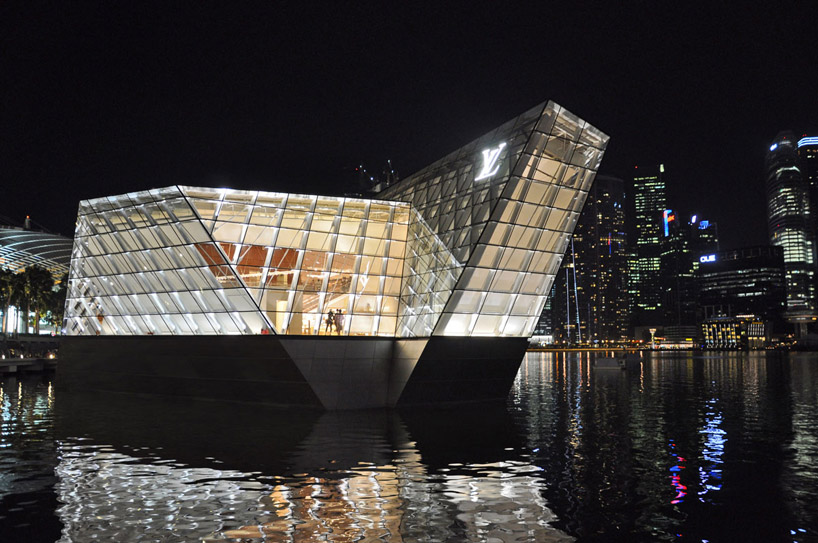 the 25,000 square foot glass pavilion is the newest addition to the established marina bay sands development
the 25,000 square foot glass pavilion is the newest addition to the established marina bay sands development
the interior’s nautical theme is consistent with the label’s association with travel and location within the bay. after the treated panels were fabricated, the components were shipped via boat and then immediately installed within minutes upon arrival. this contributed to the swift completion of the fast tracked project, shortening the construction schedule immensely.
see designboom’s previous coverage on marina bay sands during its construction phase, upon its completion and the hotel complex.
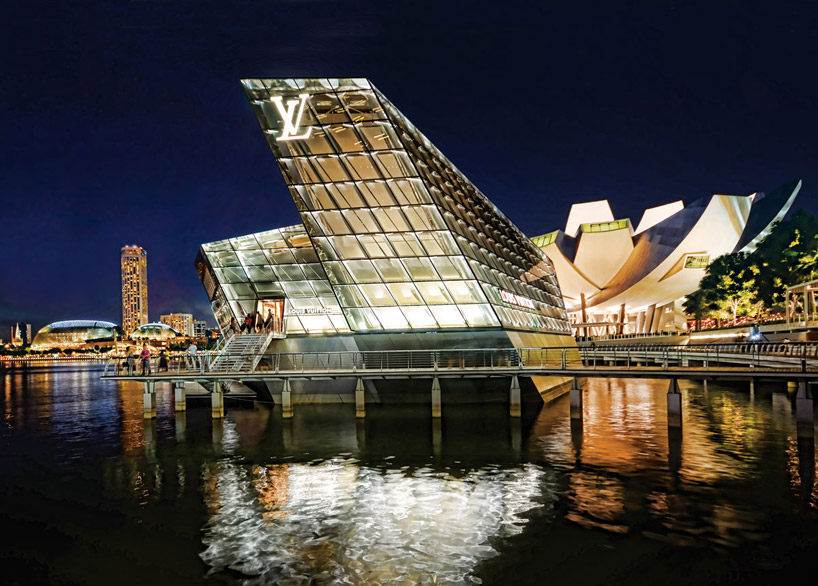 view from bay at night
view from bay at night
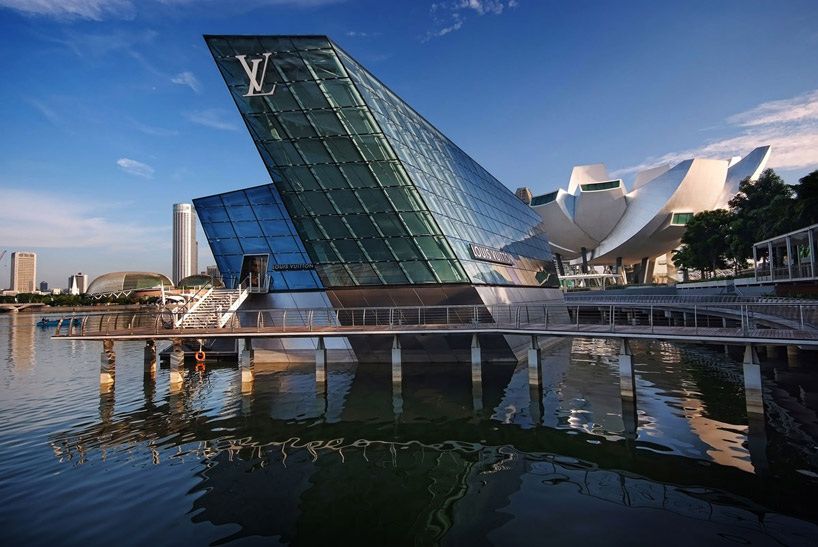 view from bay during the day
view from bay during the day
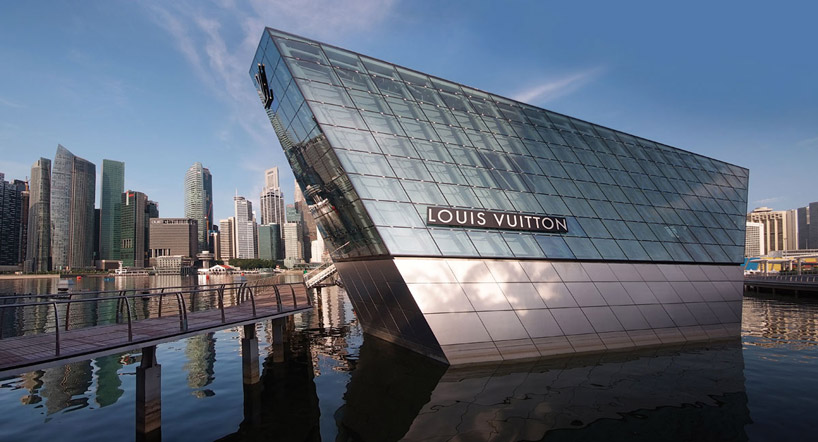 pavilion emerges from the water
pavilion emerges from the water
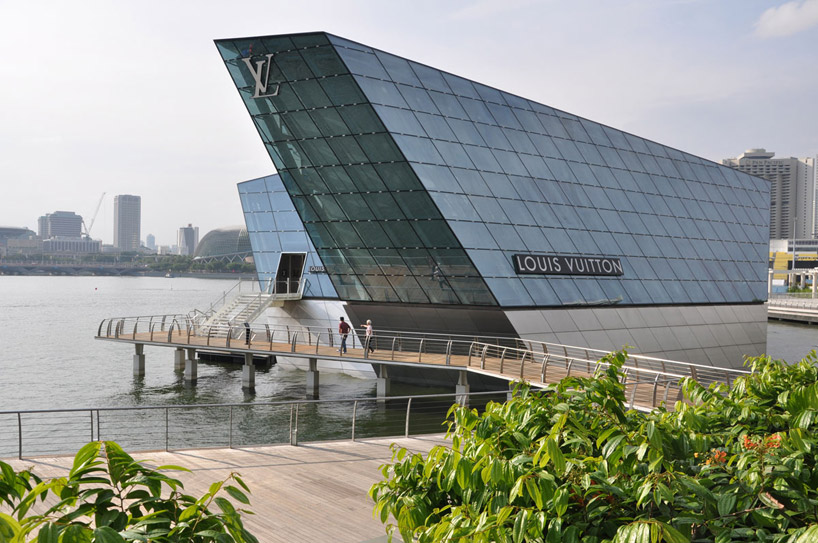 structure is accessed with a wooden pathway
structure is accessed with a wooden pathway
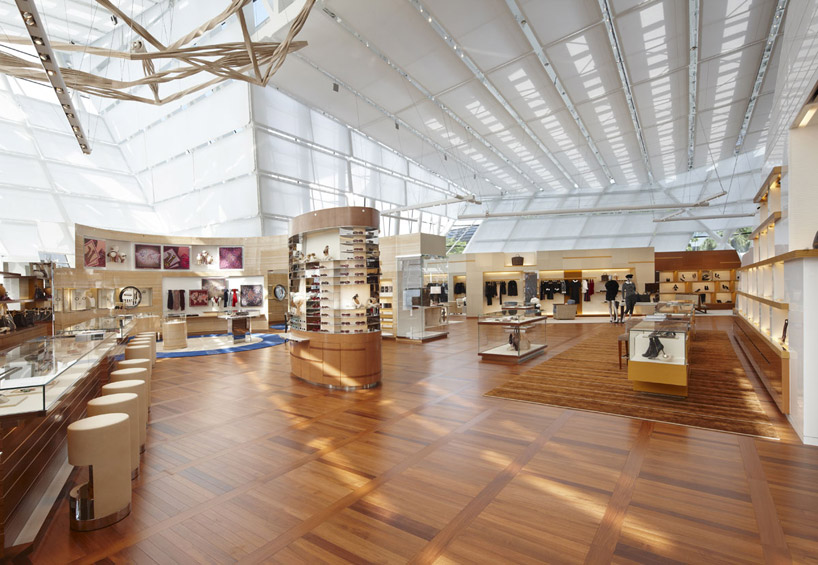 ground level
ground level
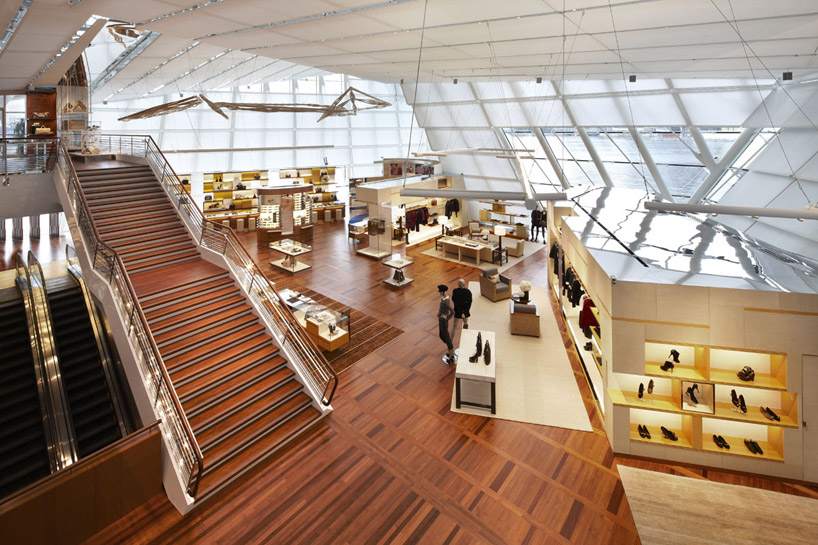 view of ground level from first floor
view of ground level from first floor
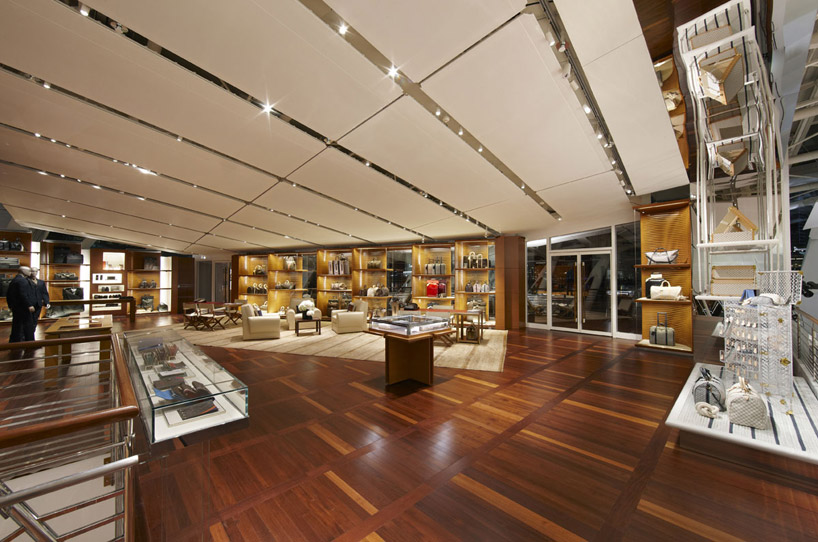 first floor
first floor
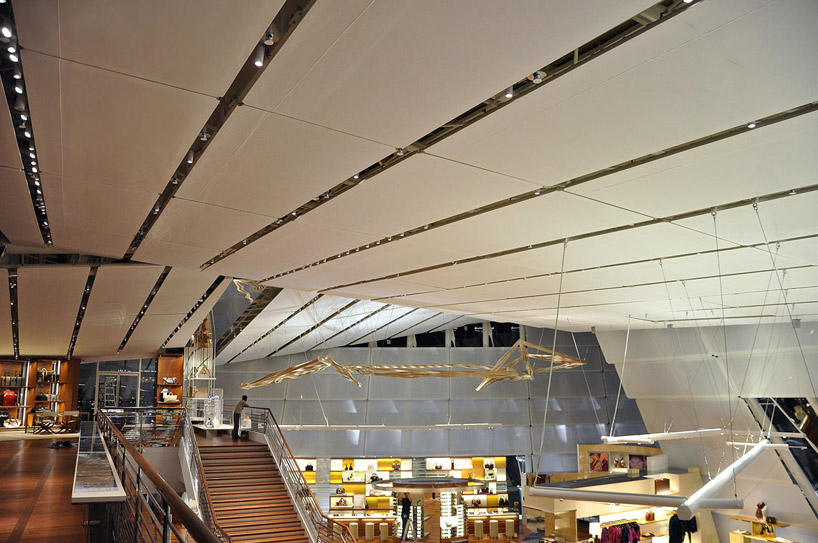 ceiling plane
ceiling plane
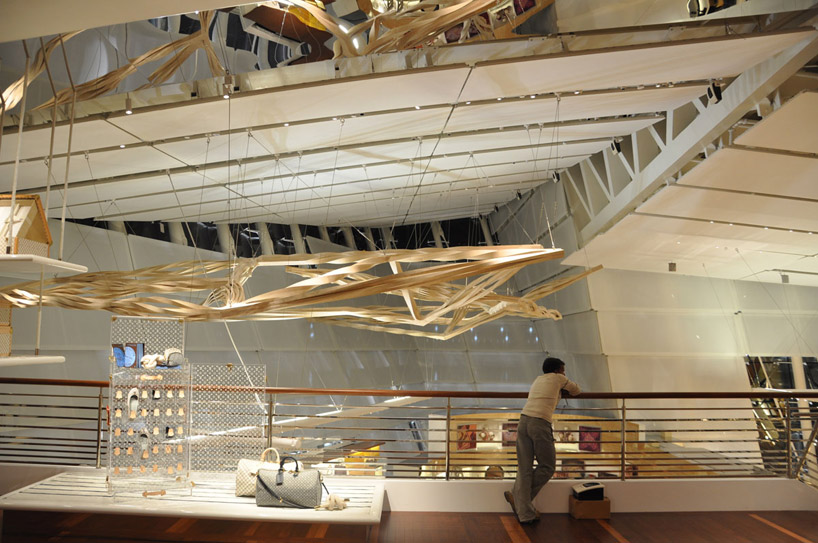 installation suspended form the ceiling hovers above the ground retail floor
installation suspended form the ceiling hovers above the ground retail floor
eventscape case study: louis vuitton island maison video courtesy of eventscape
project info:
project name: louis vuitton island maison project type: retail store location: marina bay sands, singapore engineering/fabrication/installation of sun shades: eventscape inc. design: peter marino architect: interior designer ftl design engineering studio: sun shade consultant pavilion design: moshe safdie completion: september, 2011 square footage: 46,000 sq ft. building photography: louis vuitton, william cho, rebecca ang
