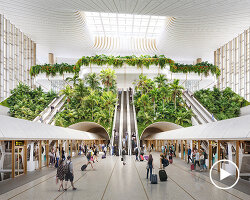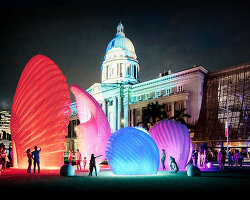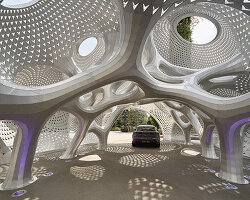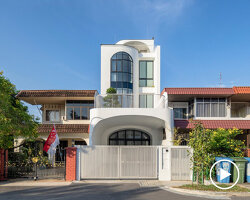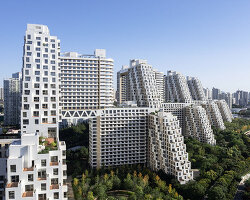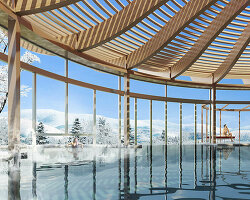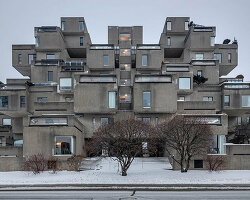the marina bay sands™construction site image © designboom
marina bay sands in singapore is a project by moshe safdie and associates. the south-east asian city-state of singapore – an internationally renowned financial centre and, with its very busy port, one of the largest and most modern freight handling centres in the world – is now also striving to become a top tourist destination. a major extension of the central business district is now being founded on reclaimed land – located along the marina bay waterfront. known as the marina bay sands™, the ambitious project is the the most expensive stand-alone integrated resort property ever built.
on march 13th, 2010 designboom visited the construction site (with a special permission) and was able to take some pictures.
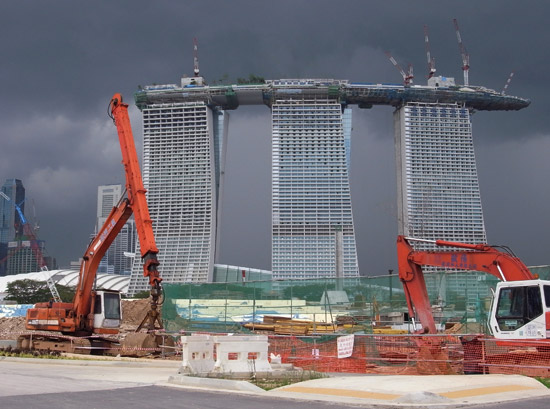 the marina bay sands™ image © designboom
the marina bay sands™ image © designboom
in may of 2006, after a highly-competitive bidding process, the singapore government selected las vegas sands corp. to build the country’s first integrated resort property. it will be one of only two resort-casino properties in the southeast asian city-state and will operate as such for a period of 30 years. the gigantic complex complete with three 60-story hotel towers with 3 stories under ground will house 2,600 hotel rooms / suites and a 4,000 car garage; topped by a two acre sky park bridging across the towers consisting of a garden, swimming pool, jogging paths, spas; ‘floating’ crystal pavilions; on the promontory a lotus-shaped museum; a grand, a multi-leveled retail arcade for international luxury brands; celebrity chef restaurants; an outdoor event plaza; entertainment theaters and night clubs plus a las vegas-style casino; highly flexible exhibition halls and a convention centre that can host over 45,000 delegates.
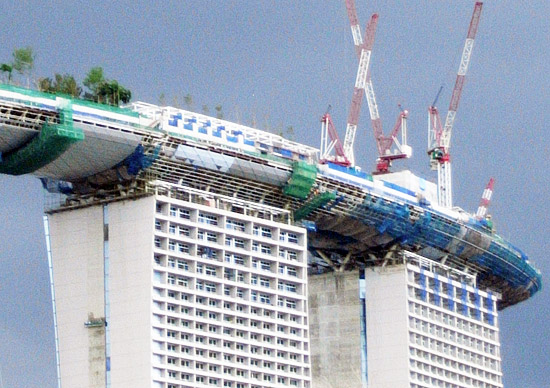 the marina bay sands™ image © designboom
the marina bay sands™ image © designboom
the complex involves highly sophisticated technologies and according to construction firm arup it has been the ‘most difficult project to carry out in the whole world‘. the total cost of the development calculated with SGD 5.5 billion is now placed at SGD 8.0 billion. the complex was due to open end 2009 but has now moved its opening launch to april 27th. sands sky park to follow on june 23rd, 2010.
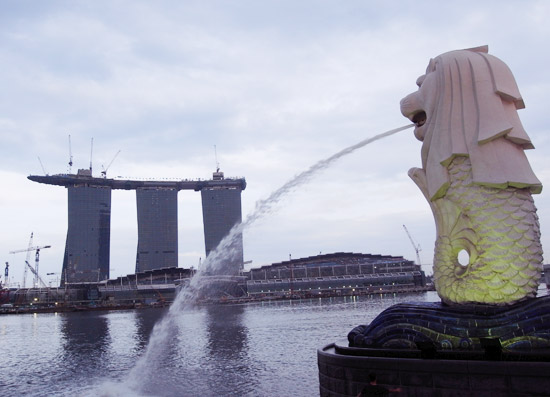 MBS in the lion city image © designboom
MBS in the lion city image © designboom
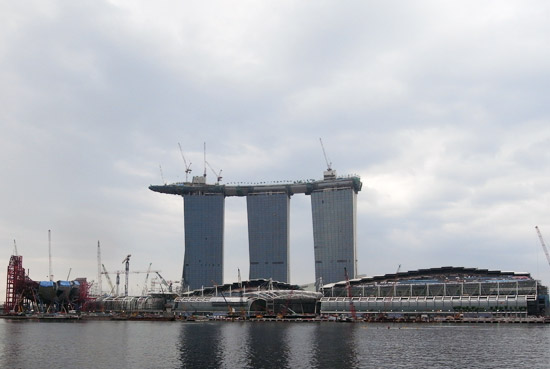 the marina bay sands™ image © designboom
the marina bay sands™ image © designboom
the hotel rooms have been fitted up to level 40. most tower cranes have been removed from the roofs of the casino and the sands’ expo and convention center. roof cladding on both buildings is nearly complete. concrete work continues on the two crystal pavilions.
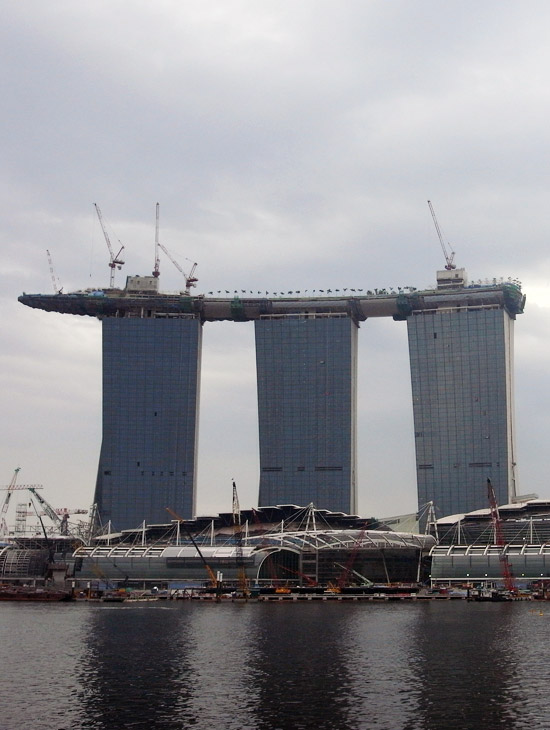 the the marina bay sands™ skypark is beginning to look like a park with more than 20 trees now planted 200 meters in the air. closer to the opening, the roof top gardens will be home to 250 trees and 650 plants. image © designboom
the the marina bay sands™ skypark is beginning to look like a park with more than 20 trees now planted 200 meters in the air. closer to the opening, the roof top gardens will be home to 250 trees and 650 plants. image © designboom
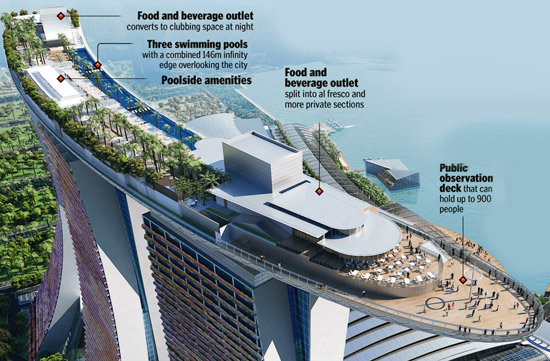 the grand arcade traverse of the MBS hotel – the 340m-long skypark, which will house a 1,2 hectares swimming pools – equivalent to the size of 10 olympic size swimming pools -, observation decks, gardens, restaurants, spas, and walking trails. it will be cantilevered out some 70m (which is twice the length of a boeing 747jumbo jet) without any support underneath. once completed, the skypark is expected to be a leading tourist spot where one can enjoy a panoramic view of the beaches and downtown singapore. drawing by lim vong image courtesy of marina bay sands pte ltd. / moshe safdie and associates
the grand arcade traverse of the MBS hotel – the 340m-long skypark, which will house a 1,2 hectares swimming pools – equivalent to the size of 10 olympic size swimming pools -, observation decks, gardens, restaurants, spas, and walking trails. it will be cantilevered out some 70m (which is twice the length of a boeing 747jumbo jet) without any support underneath. once completed, the skypark is expected to be a leading tourist spot where one can enjoy a panoramic view of the beaches and downtown singapore. drawing by lim vong image courtesy of marina bay sands pte ltd. / moshe safdie and associates
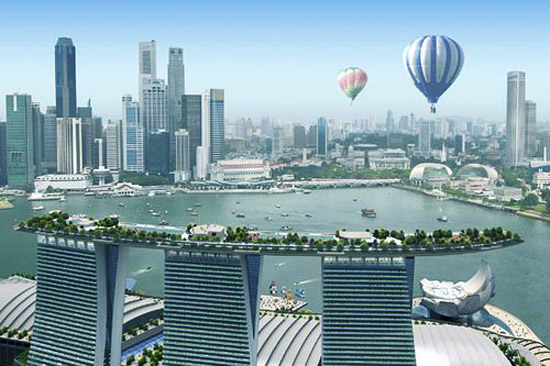 the marina bay sands™ image © john horner image courtesy of marina bay sands pte ltd. / moshe safdie and associates
the marina bay sands™ image © john horner image courtesy of marina bay sands pte ltd. / moshe safdie and associates
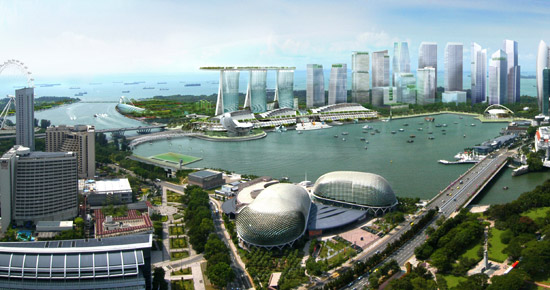 the marina bay sands™ hotel towers offer a luxurious environment with breathtaking views image courtesy of marina bay sands pte ltd. / moshe safdie and associates
the marina bay sands™ hotel towers offer a luxurious environment with breathtaking views image courtesy of marina bay sands pte ltd. / moshe safdie and associates
in a quiet, unpretentious way singapore has for the past several decades been implementing social-urban policies – and getting results – that many cities now keenly aspire too. perhaps its greatest failing is that it hasn’t done a particularly good job of telling the rest of the world about it…
singapore was criticised for sweeping much of that history away in its enthusiastic quest to become a modern city. it was this perhaps more than anything that gave singapore a somewhat sanitized feel – an appearance of being a little too-good-to-be-true. the scale of the vision that has guided singapore over the past half-century is simply staggering, and we are not sure that it has been matched in urban planning terms anywhere else. singapore has reclaimed about 70 square kilometers of land from 1960 to present day. 20% of the original size or 135 km2.
marina bay is a bay near central area in the southern part of singapore, and lies to the east of the downtown core. it is an artificial bay and was formed when land reclamation created the marina centre and marina south areas, which form a body of sheltered waters of what was once open sea. this land was reclaimed as part of the long-term strategy for singapore’s growth about 30 years ago, with a view to the downtown core eventually out-growing itself (which it now has done). the reclamation is about more than just increasing land area. the large area of sea which has been embraced by the reclamation has now been isolated from the larger ocean by the building of a dam across the narrow inlet so that, gradually as the singapore river discharges its fresh water load into this area over the next decade or so, it will dilute the sea-water and eventually create a fresh-water reservoir, making singapore politically less dependant on malaysia for its fresh water needs, and creating a great recreational resource in the heart of the city to boot. las vegas sands corp had to promised to create 10,400 jobs for the project, 75 per cent of which were reserved for singaporeans.
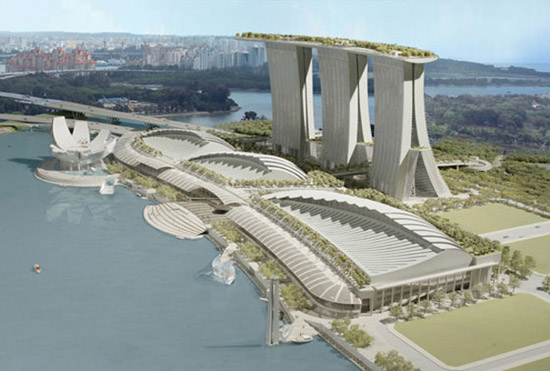 the marina bay sands™ resort is inspired by card decks, says moshe safdie image © john horner image courtesy of marina bay sands pte ltd. / moshe safdie and associates
the marina bay sands™ resort is inspired by card decks, says moshe safdie image © john horner image courtesy of marina bay sands pte ltd. / moshe safdie and associates
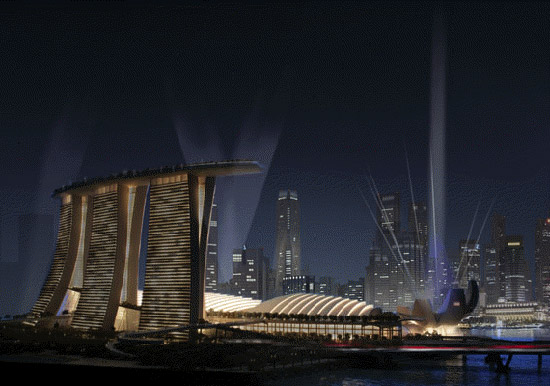 marina bay sands night view from bay image © john horner image courtesy of marina bay sands pte ltd. / moshe safdie and associates
marina bay sands night view from bay image © john horner image courtesy of marina bay sands pte ltd. / moshe safdie and associates
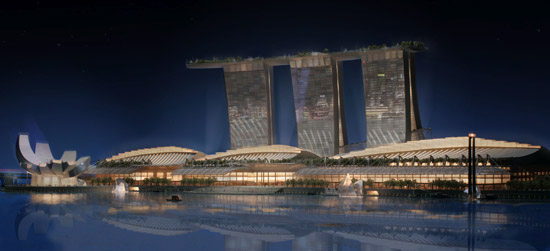 marina bay sands night view from bay image courtesy of marina bay sands pte ltd. / moshe safdie and associates
marina bay sands night view from bay image courtesy of marina bay sands pte ltd. / moshe safdie and associates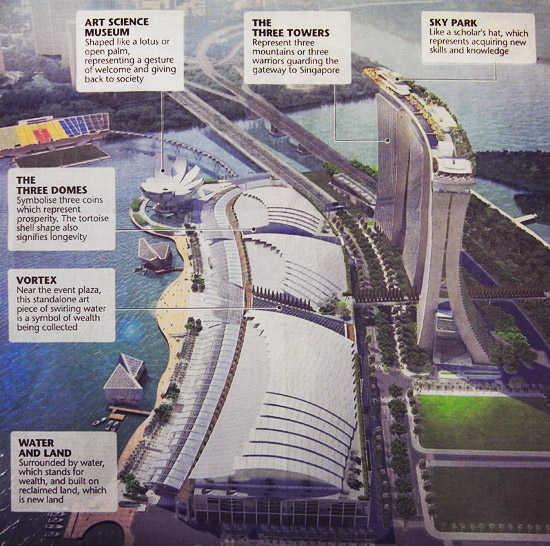 fengshui master says the integrated resort has many auspicious elements going for it image courtesy of marina bay sands pte ltd. / moshe safdie and associates
fengshui master says the integrated resort has many auspicious elements going for it image courtesy of marina bay sands pte ltd. / moshe safdie and associates
the sky park is curved, planes that come around will see a smile from their bird’s eyes view. the towers represent three mountains or three warriors guarding the gateway to singapore. despite fengshui being open to many interpretations, there are rules and principles to the practice, which are guided by the so-called balance of the five elements. its silvery white facade represents metal, while other elements represent fire. wood is in the landscaping and greenery, while water surrounds it. right from the beginning mr. chong swan lek, who died in 2008 from cancer, had worked with mr. safdie to incorporate good fengshui elements into the resort’s design. since then his pupil, mrs. louisa ong lee, a singapore-born-US-based fengshui master took over. the fengshui practioners are called on not only for aesthetic elements, but also for choosing auspicious dates. the casino opened its doors to punters at 12.18 on the first day of chinese new year. in cantonese, 12.18 sounds like ‘surely will win‘. already, there are 3,600 casino staff on board and in just the last 48 hours alone, sands said recruitment doubled with croupiers coming in for training (there are currently about 1,800 dealers being trained in the casino training school). on march 8, another auspicious day for operations, hotel staff moved into the MBS, which has launched its final burst of hiring before it opens on april 27. it aims to bring in some 5,000 people in various positions over the next less than 60 days.
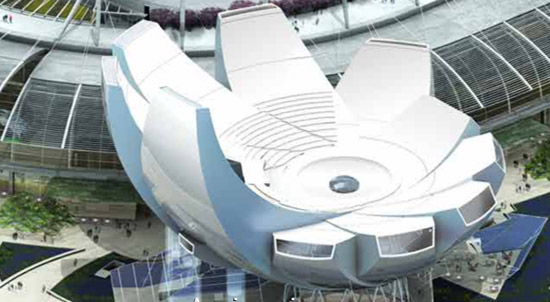 the marina bay sands™ art and science museum image courtesy of marina bay sands pte ltd. / moshe safdie and associates
the marina bay sands™ art and science museum image courtesy of marina bay sands pte ltd. / moshe safdie and associates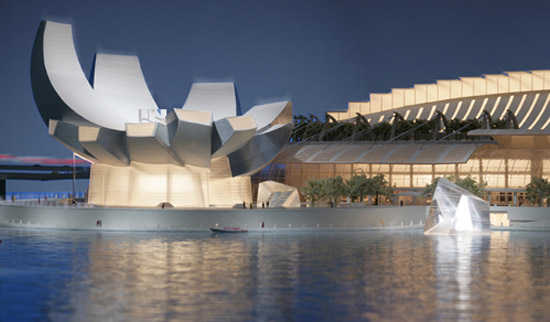 the art and science museum image courtesy of marina bay sands pte ltd. / moshe safdie and associates
the art and science museum image courtesy of marina bay sands pte ltd. / moshe safdie and associates
the lotus shaped artscience museum sits at the front of the development. the building’s shaped steel frame was among the most difficult parts of all the structural design. however, using software scripting it was possible to analyze this one petal at a time, altering the parameters for each subsequent part.
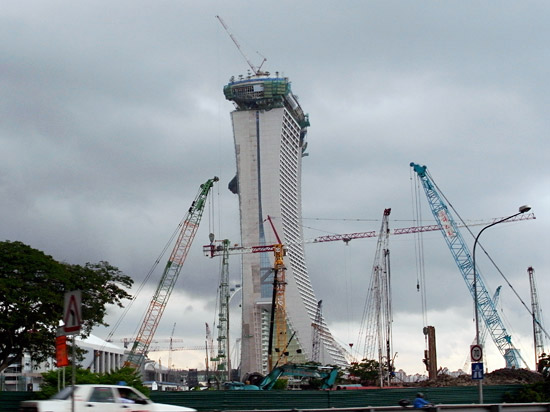 the marina bay sands™construction site image © designboom
the marina bay sands™construction site image © designboom
an international team of PERI specialists from singapore and germany created a comprehensive formwork and scaffolding solution for the korean building company, ssang yong engineering & construction. in particular, the skytable large slab tables as well as PERI ACS self-climbing technology have optimised construction progress with reduced crane times. these rised steadily upwards with each floor being completed in only four days.
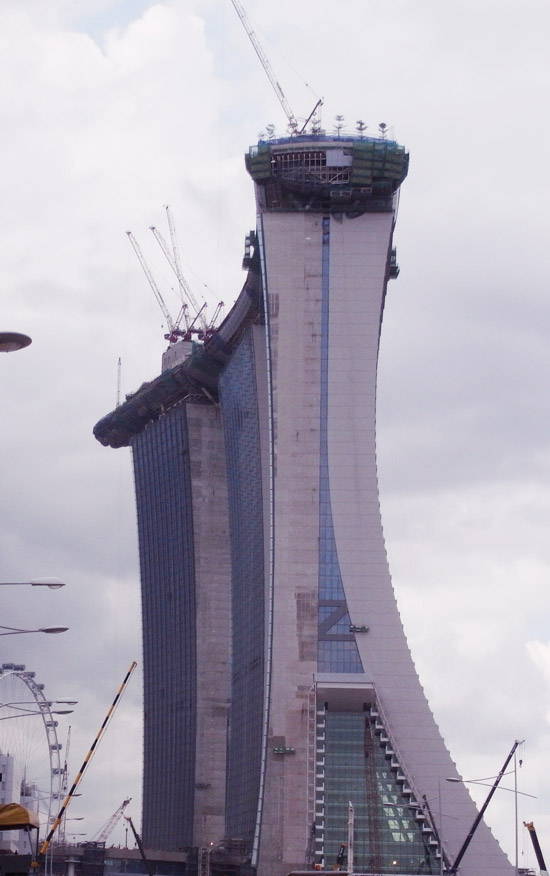 the marina bay sands™ image © designboom
the marina bay sands™ image © designboom
during construction, three iron structures were propped temporarily at places with the severest inclination beside the post-tension method. through this, the quantity of temporary work for the main work was reduced by a great deal so that the work could be executed without interference from structures. as a result, constructors succeeded in early march 2009 in connecting at 23F above ground and a height of 70m for the east-side building and the west-side building that were inclined at 52 degrees maximum for towers I, II and III that were rising in 「入」form.
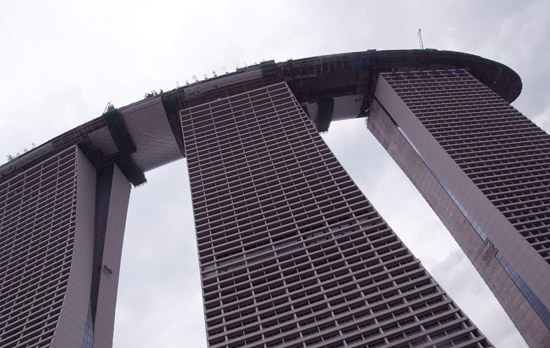 the marina bay sands™ towers image © designboom
the marina bay sands™ towers image © designboom
in each case, two asymmetrically curved legs have been positioned against each other which grow together like bridge pylons to form units. although the three hotel towers are still identical with regard to the height and number of floors, the forms of the respective building elements nevertheless have considerable differences in terms of the base width, curvature radius and lateral offset dimension. furthermore, the individual floors are also offset from one another in a longitudinal direction.
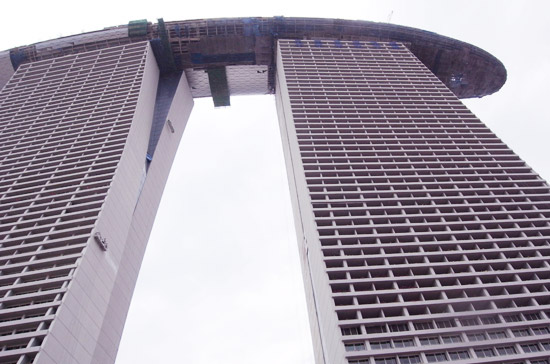 close-up to the marina bay sands™ towers image © designboom
close-up to the marina bay sands™ towers image © designboom
only two cranes per tower were available to the construction crews, therefore crane independent and crane-saving formwork solutions were used to construct the core walls and floor slabs respectively. with the help of ACS self-climbing technology and the large-area skytable slab tables, crews were able to finish a complete floor with a standard height of 3 m in only four days. twelve elevator shafts climbed three cycles in advance and a total of 110 skytable slab tables were required for constructing two complete floors in each case.
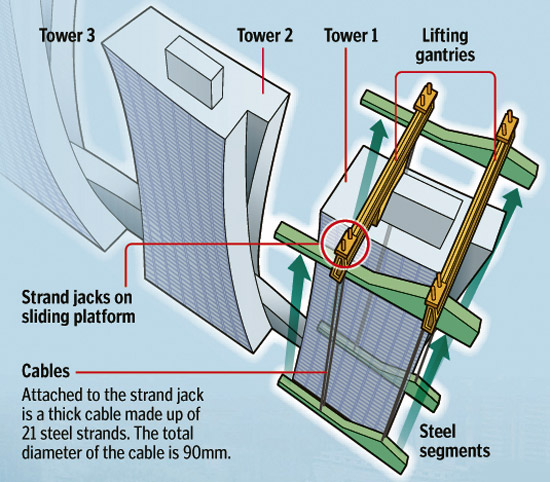 drawings by lim yong image courtesy of marina bay sands pte ltd. / moshe safdie and associates
drawings by lim yong image courtesy of marina bay sands pte ltd. / moshe safdie and associates
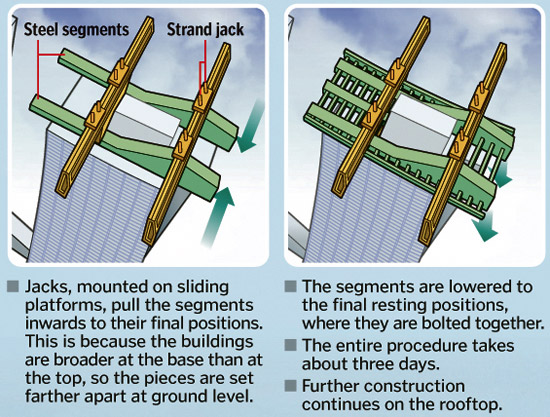 drawings by lim yong image courtesy of marina bay sands pte ltd. / moshe safdie and associates
drawings by lim yong image courtesy of marina bay sands pte ltd. / moshe safdie and associates
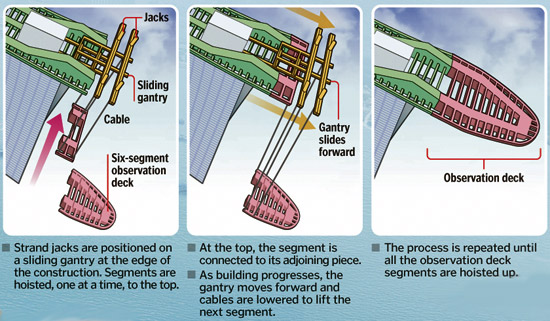 drawings by lim yong image courtesy of marina bay sands pte ltd. / moshe safdie and associates
drawings by lim yong image courtesy of marina bay sands pte ltd. / moshe safdie and associates
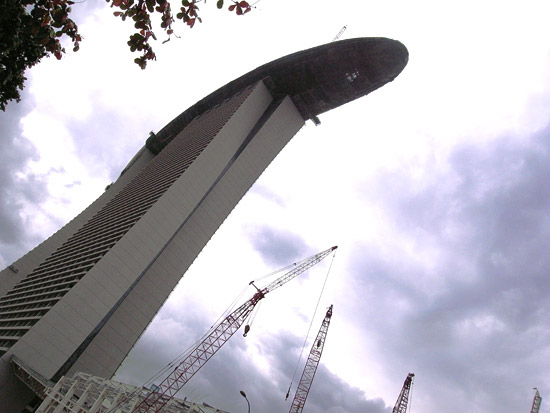 the marina bay sands™ construction site image © designboom
the marina bay sands™ construction site image © designboom
up to 20 m long and 5 m wide, the 100 m² skytable units could be easily moved with only one crane lift. the innovative moving method ensured that the table was always pulled out of the building in a horizontal position and the operating personnel were always standing in a safe and secure place on the slab edge. due to the large lowering height of the multiprop props, 20 cm slab offsets and, at the same time, 50 cm parapet wall heights presented no problems. connected to MRK frames, the tables could be additionally used for the 9 m high intermediate floors.
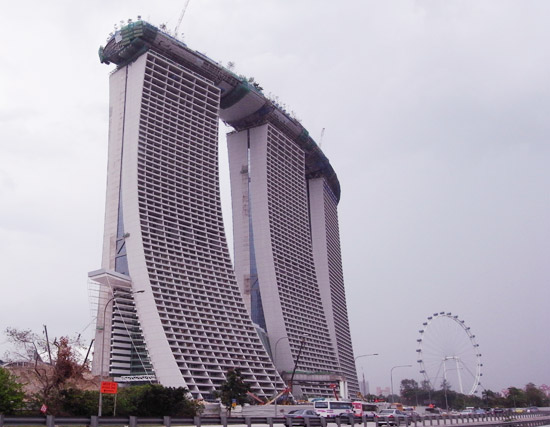 the marina bay sands™ towers image © designboom
the marina bay sands™ towers image © designboom
with the help of ACS, the different-sized shafts with dimensions ranging between 2.30 and 10.10 m, could be shuttered, struck and climbed without the need of a crane. altogether, five working levels rose at the same time to the next section: two platforms for forming, reinforcement work and concreting the shaft walls as well as three finishing platforms for pretensioning the subsequent storey slabs. in combination with CB climbing scaffold and the vario GT 24 girder wall formwork, operational sequences on the construction site were optimized.
 drawings by lim yong image courtesy of marina bay sands pte ltd. / moshe safdie and associates
drawings by lim yong image courtesy of marina bay sands pte ltd. / moshe safdie and associates
the technical team of ssangyong E&C applied the post-tension method that is used mainly in constructing bridges to construct a building inclined at 52 degrees at its highest, which is 10 times more inclined than the leaning tower of pisa (5.5˚). the team adopted a tension method whereby post-tension is installed on a 600 mm thick bearing wall and wire is stretched from inside.
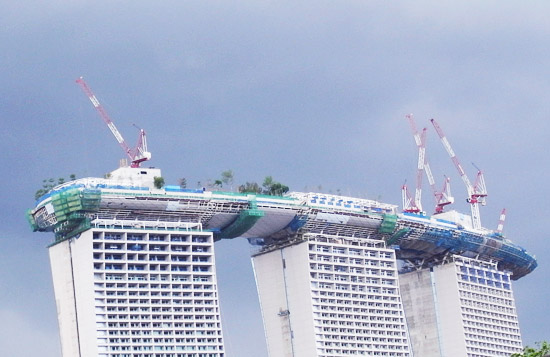 the marina bay sands™ towers image © designboom
the marina bay sands™ towers image © designboom
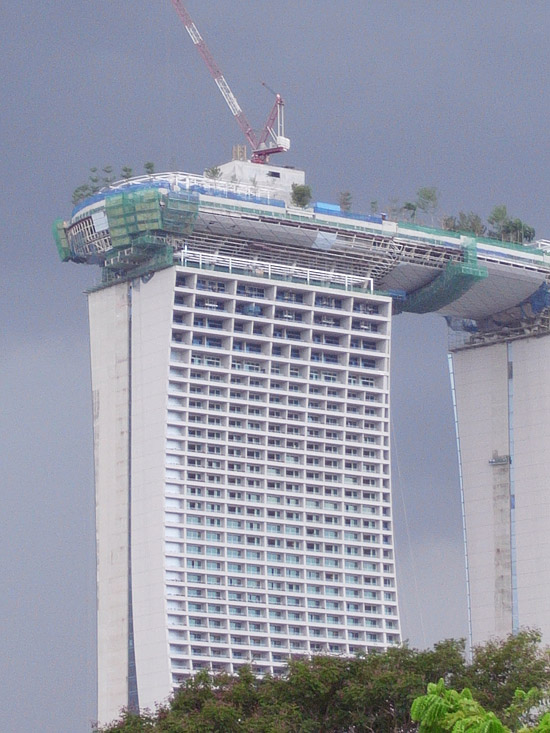 the marina bay sands™ towers image © designboom
the marina bay sands™ towers image © designboom
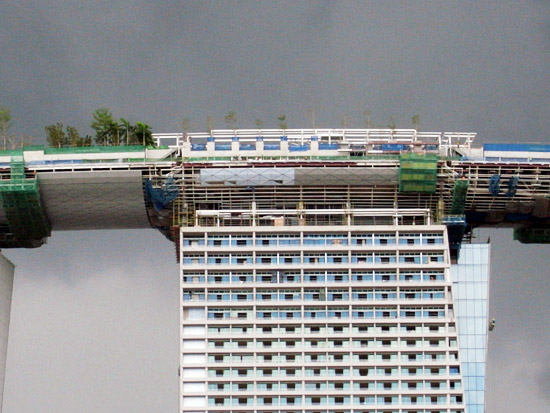 close-up to the marina bay sands™ middle tower image © designboom
close-up to the marina bay sands™ middle tower image © designboom
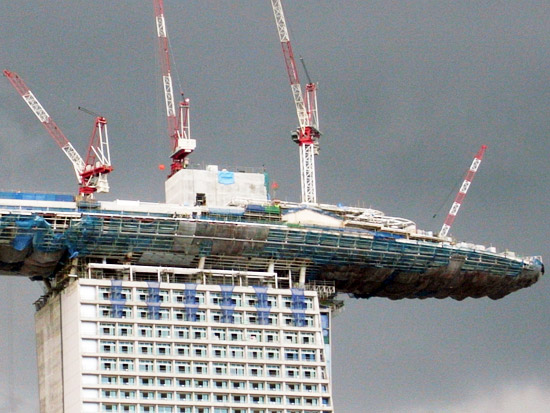 close-up to the boat shaped marina bay sands™ rooftop sky garden image © designboom
close-up to the boat shaped marina bay sands™ rooftop sky garden image © designboom
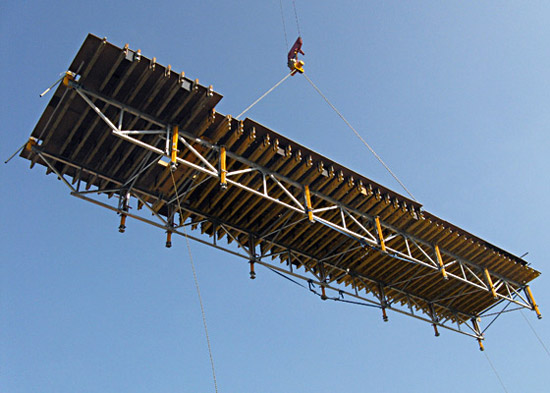 with only one crane lift, 100 square metres of slab formwork could quickly and safely moved image courtesy PERI
with only one crane lift, 100 square metres of slab formwork could quickly and safely moved image courtesy PERI
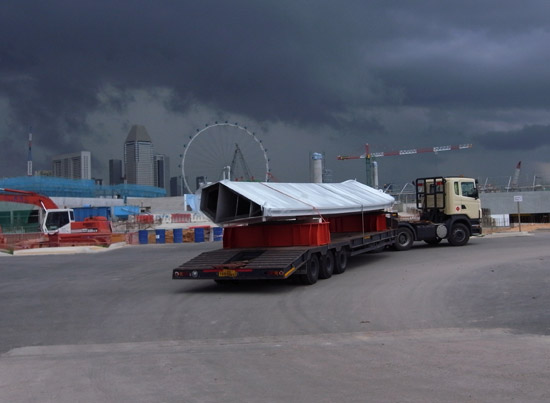 curved construction elements are delivered image © designboom
curved construction elements are delivered image © designboom
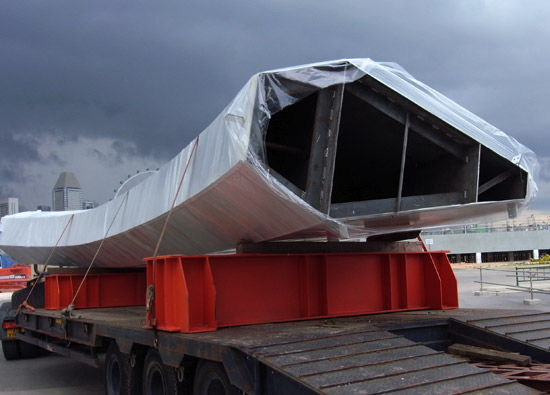 curved profile image © designboom
curved profile image © designboom
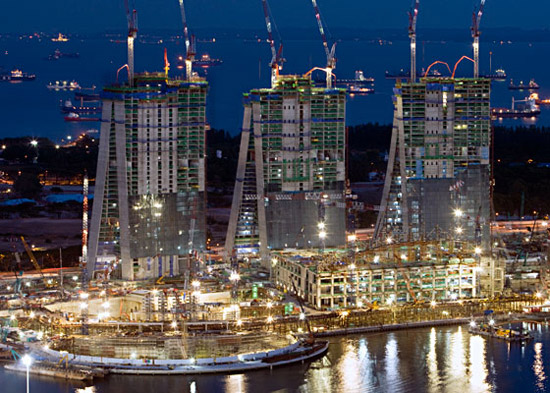 at the end of 2009, after a construction period of only two years, a platform has been placed on the top which connects the towers together. this image shows the state of work under construction in november 09… image courtesy PERI
at the end of 2009, after a construction period of only two years, a platform has been placed on the top which connects the towers together. this image shows the state of work under construction in november 09… image courtesy PERI
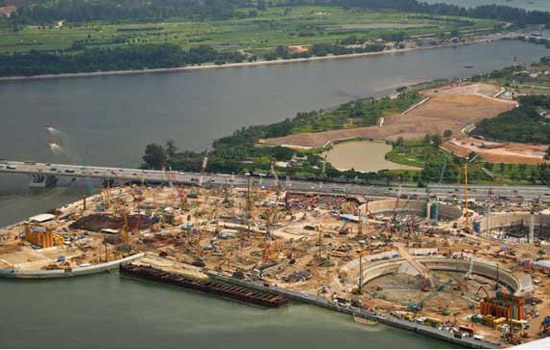 … and when construction started in 2007. the project’s foundations have had to be massive because of building on marine clay. the team has had to get through the clay to make room for the underground car-parks and railway tunnels which sit beneath the facility. bored piles which go down to over 50m with large bored piles up to 2.8m in diameter have been necessary, typical of many singapore construction projects. image courtesy PERI
… and when construction started in 2007. the project’s foundations have had to be massive because of building on marine clay. the team has had to get through the clay to make room for the underground car-parks and railway tunnels which sit beneath the facility. bored piles which go down to over 50m with large bored piles up to 2.8m in diameter have been necessary, typical of many singapore construction projects. image courtesy PERI
marina bay sands development total area: 6 million square feet client: las vegas sands corp. architect: moshe safdie and associates, Inc. associate architect: aedas structural, civil engineering : arup MEP, FP engineering: R.G.vanderweil engineers landscape architecture: peter walker and partners interior deasign: rockwell architecture signage & graphics: pentagram design audio-visual: specialized audio visual inc. (SAVI) water feature engineering: HFA nternational
happening now! thomas haarmann expands the curatio space at maison&objet 2026, presenting a unique showcase of collectible design.



