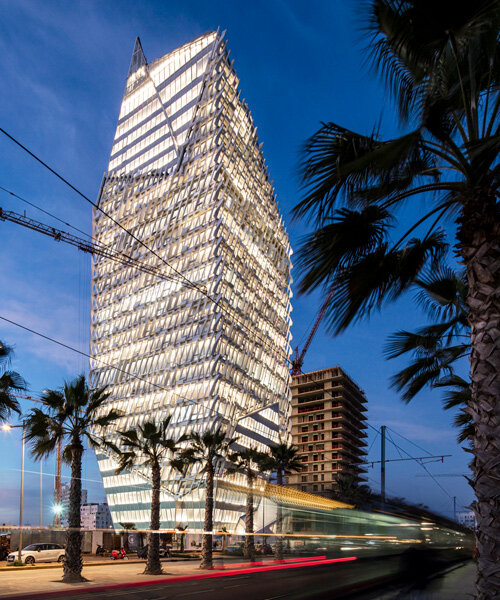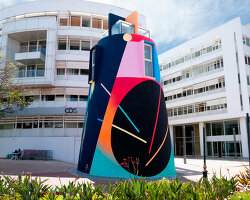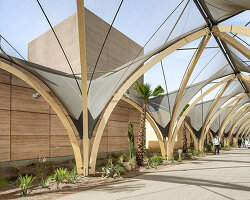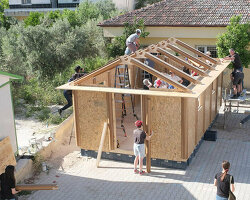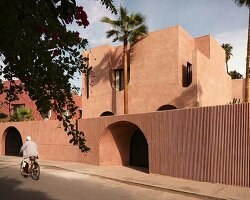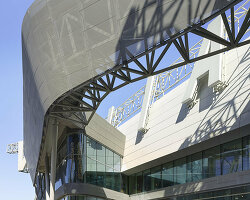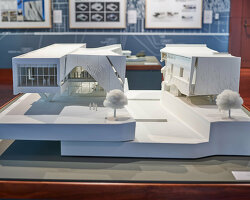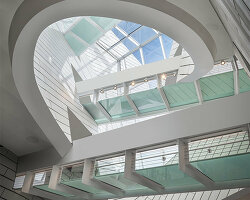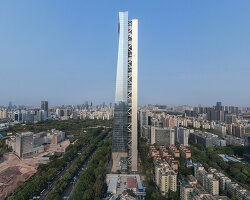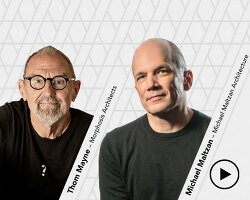morphosis, the firm led by pritzker laureate thom mayne, has completed a 25-story tower that serves as a new landmark for the moroccan city of casablanca. the project, which is morphosis’ first in africa, is called the ‘casablanca finance city tower’ and is the first part of a new business district currently being developed in the city’s anfa district. the area, which was previously an airport until it closed in 2007, is known as ‘casablanca finance city’ (CFC) — a government-endorsed initiative that invites global firms to establish their regional headquarters in morocco.
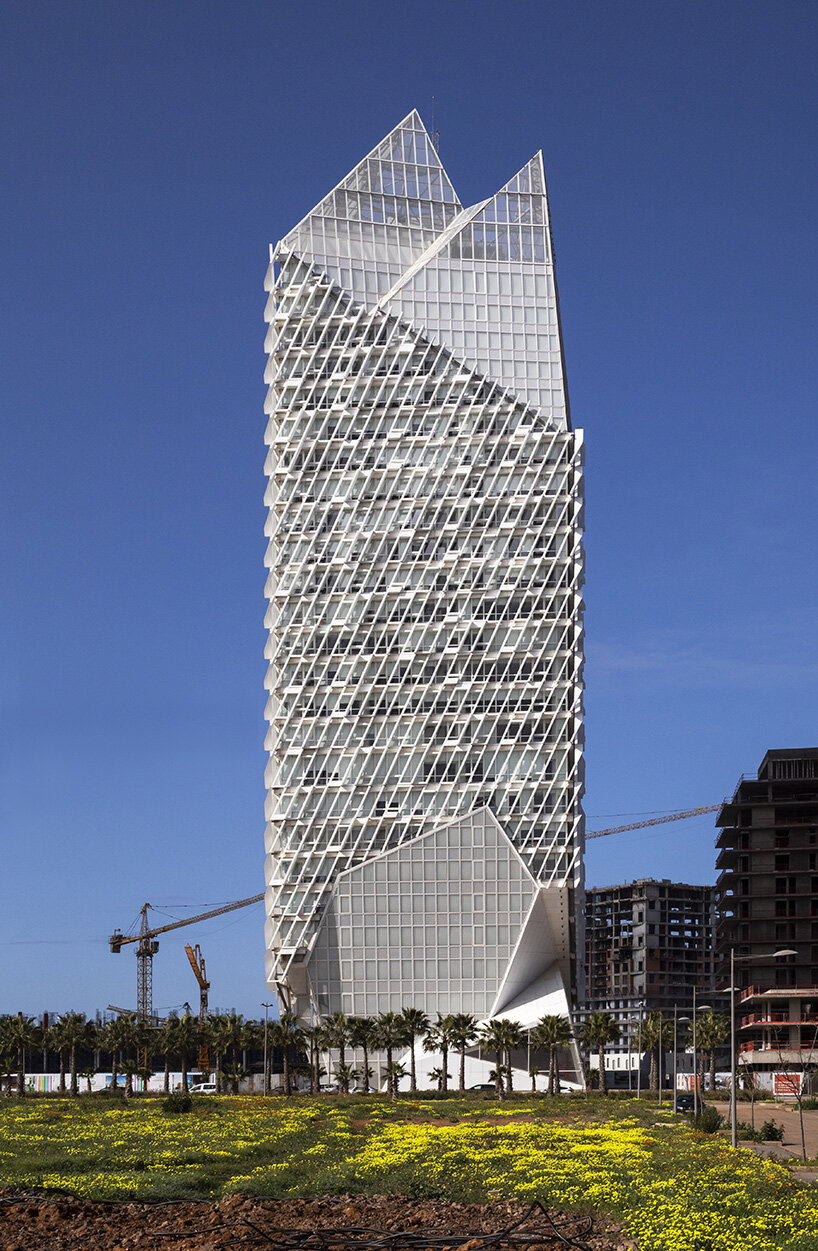
all images © jasmine park, unless otherwise stated
‘the casablanca finance city tower and its innovative design was conceived to have long-lasting impact and to signal a new era of economic prosperity for morocco,’ explains thom mayne, founding partner of morphosis. ‘this tower brings together a range of global industries in the heart of the country, galvanizing international investment in north africa, while also providing a template for the future development of the district as it continues to grow.’
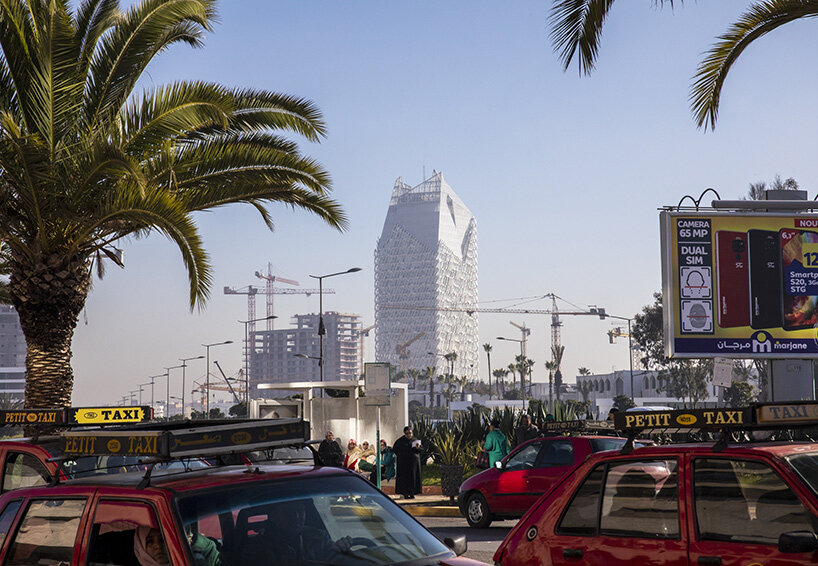
the tower draws on the openness of the surrounding area, which allowed the designers to highlight the relationship between the building and the natural environment. a brise-soleil system wraps the building, protecting against the sun while still allowing the building to harness external elements to regulate natural light, air, and temperatures internally. the façade, which also allows panoramic views of the city and the ocean beyond, draws inspiration from the geometric patterned mosaics and intricate wooden latticework screens found in traditional moroccan architecture.
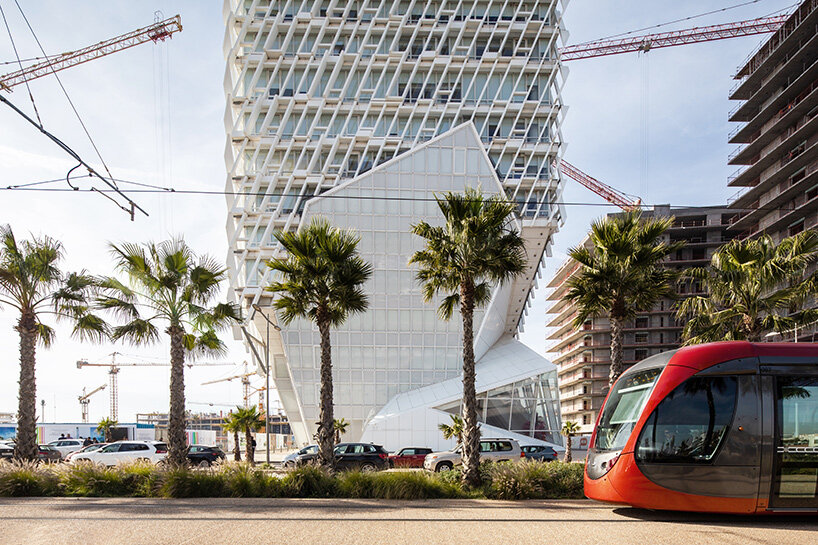
the tapered crown capping the 400-foot (122-meter) structure is mirrored at street level, with the building engaging the lower urban landscape with exterior public programming that invites the community into adjacent public spaces. this double crown allows the building to simultaneously serve as a symbol of the city’s development and as a social hub that nurtures an active street life in the district.
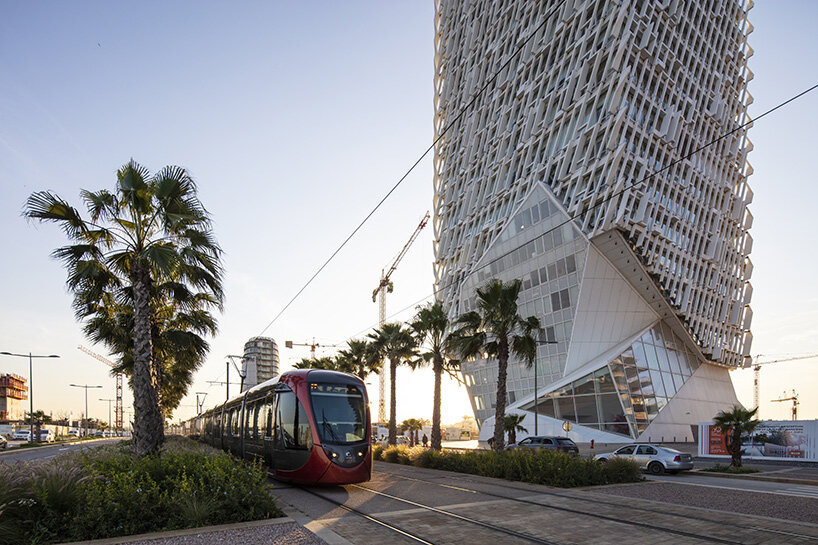
‘we are immensely grateful to have had the opportunity to contribute to this historic turning point for morocco, through our collaboration with the visionary leaders at casablanca finance city,’ says morphosis partner and project principal ung-joo scott lee. ‘working closely together, we were able to push the boundaries of design and construction, transforming a blank satellite site into a dynamic development that sustainably engages with its surrounding environment.’ see other projects by morphosis on designboom here, including the firm’s design for lululemon’s global headquarters in vancouver.
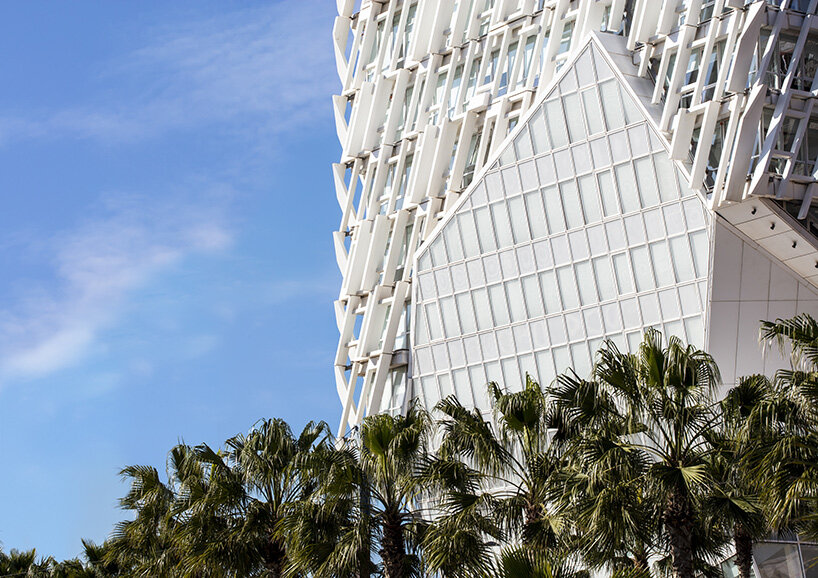
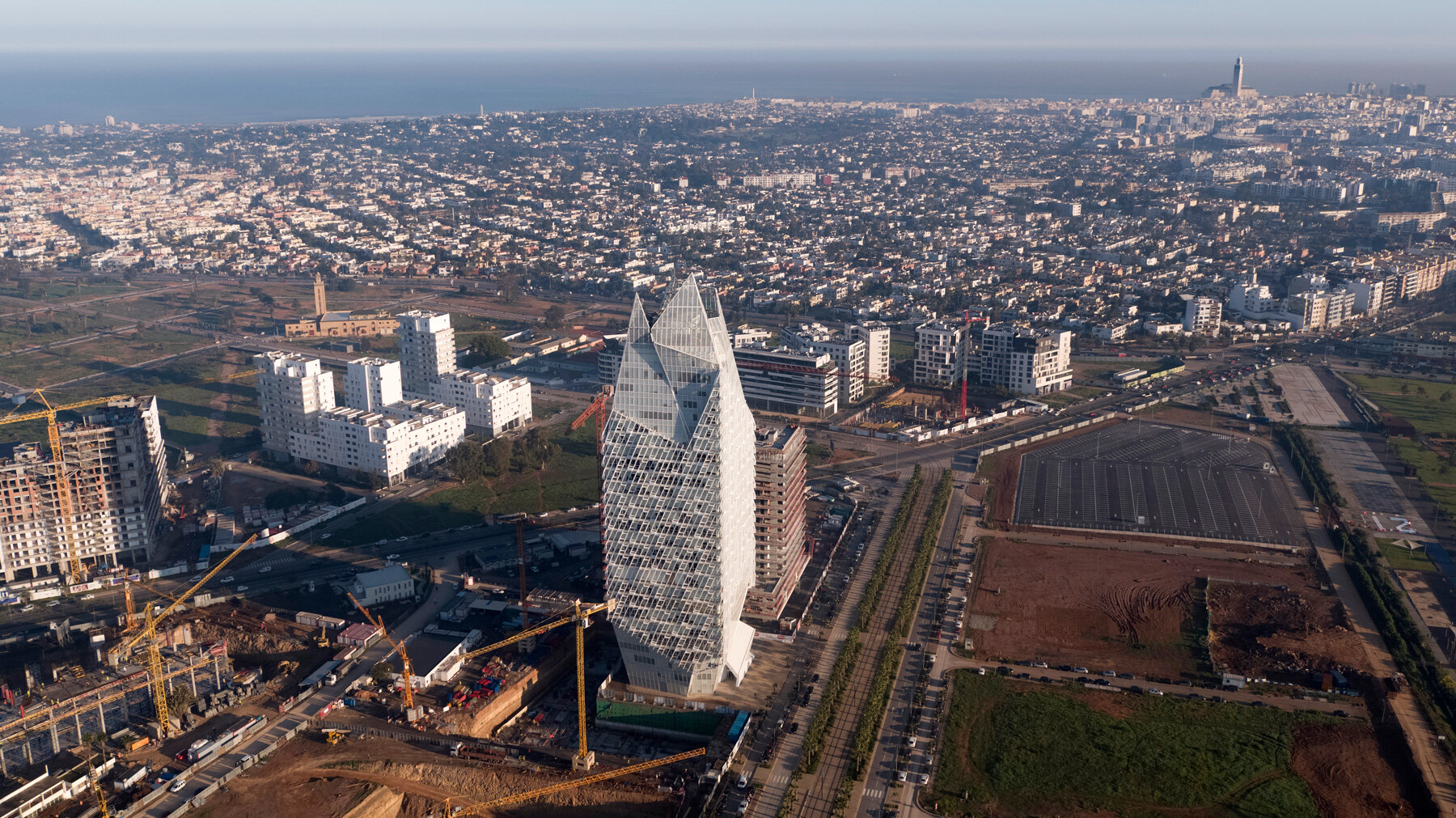
image © lorem studios
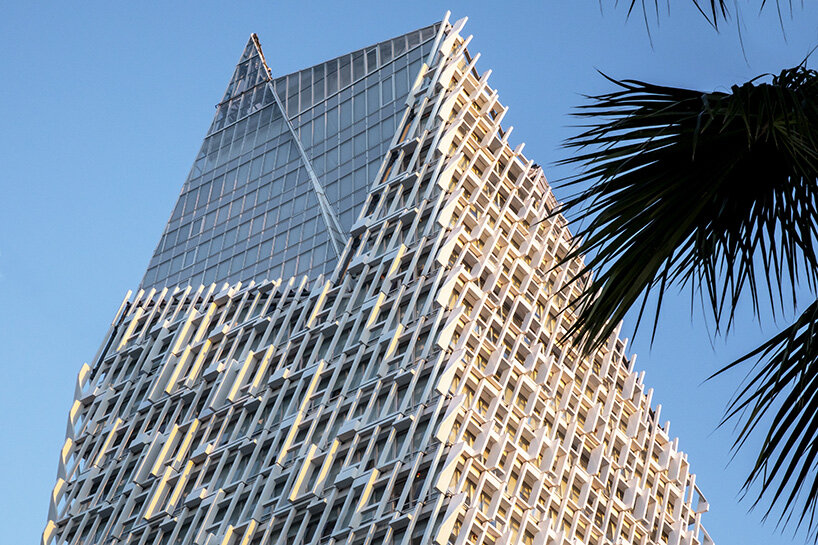
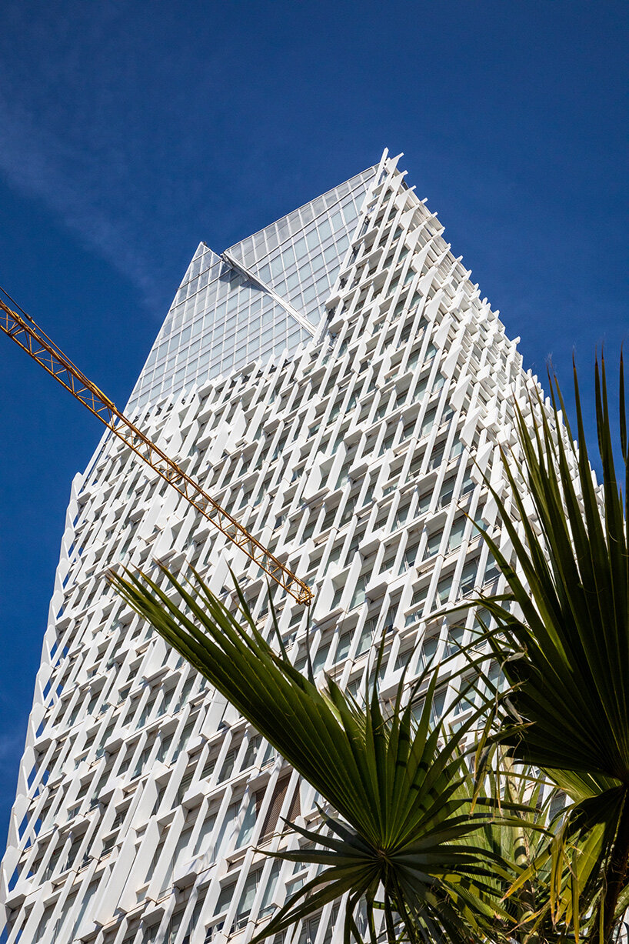
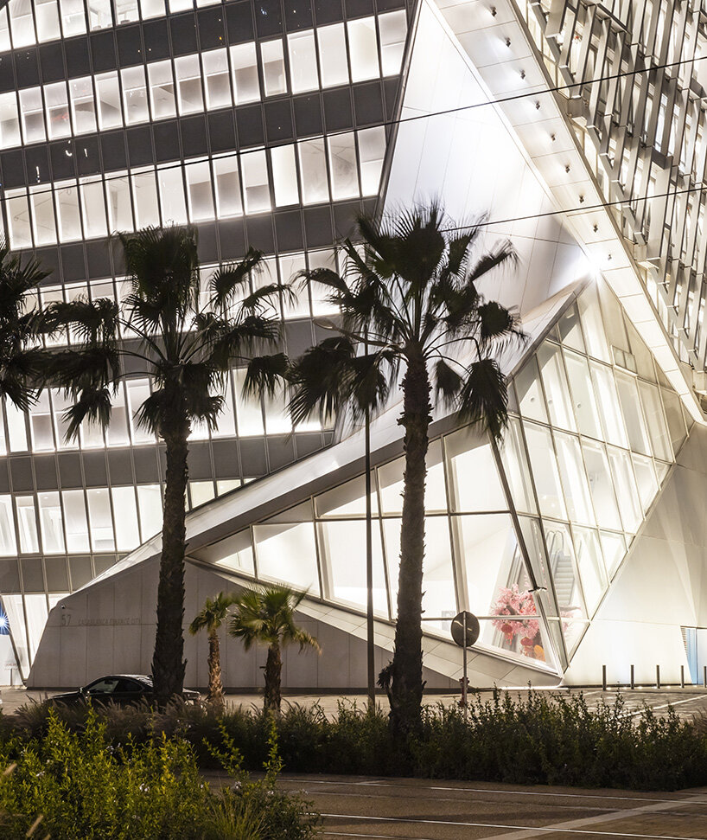
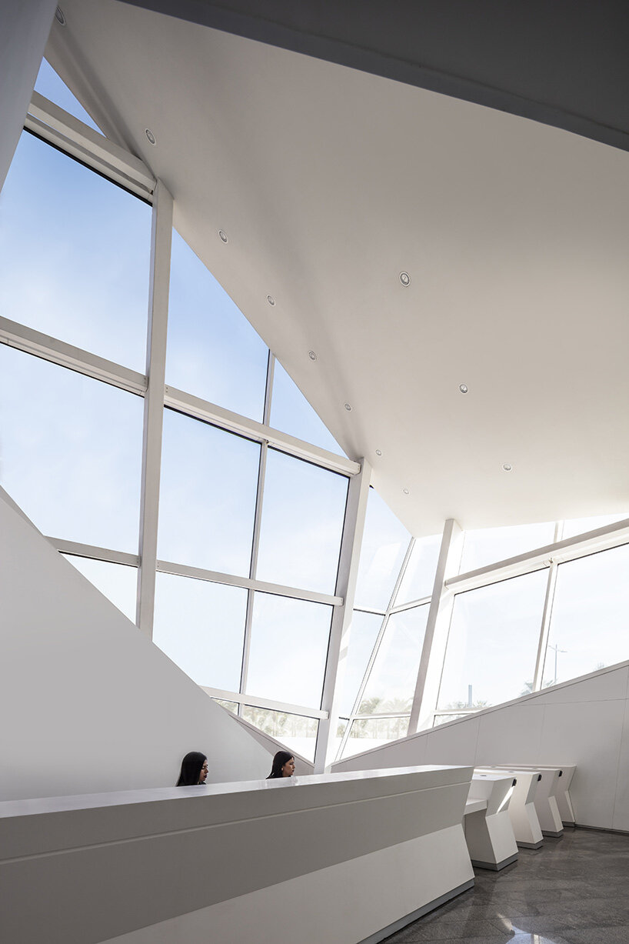
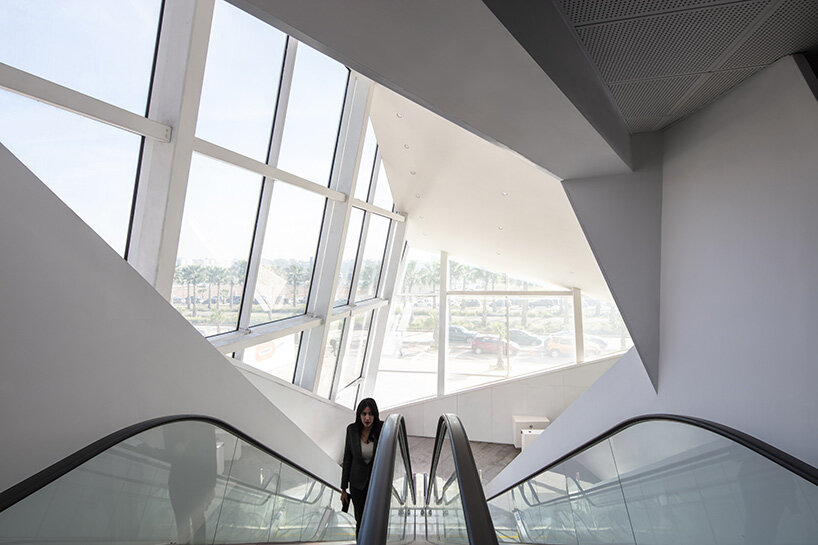
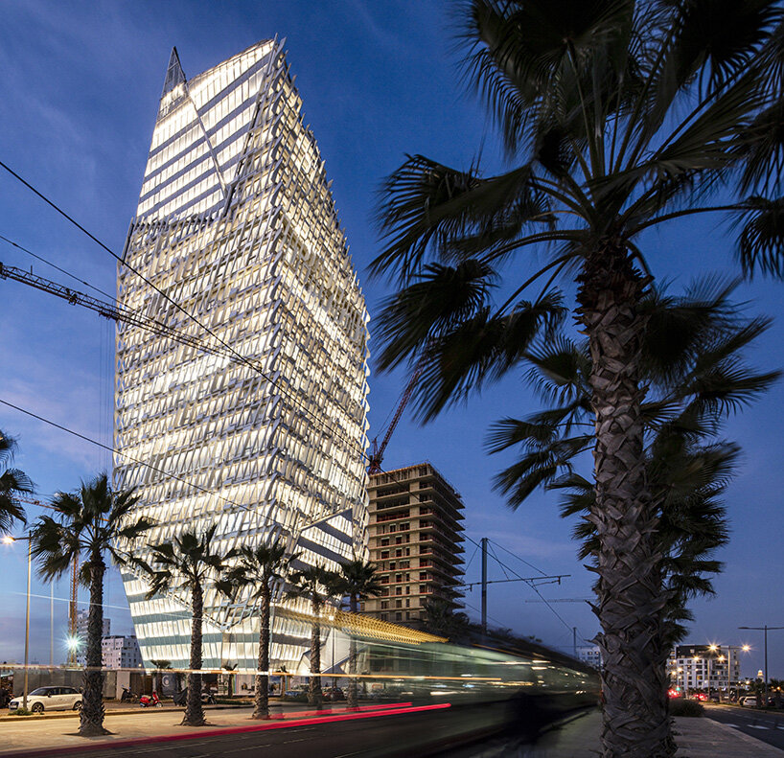
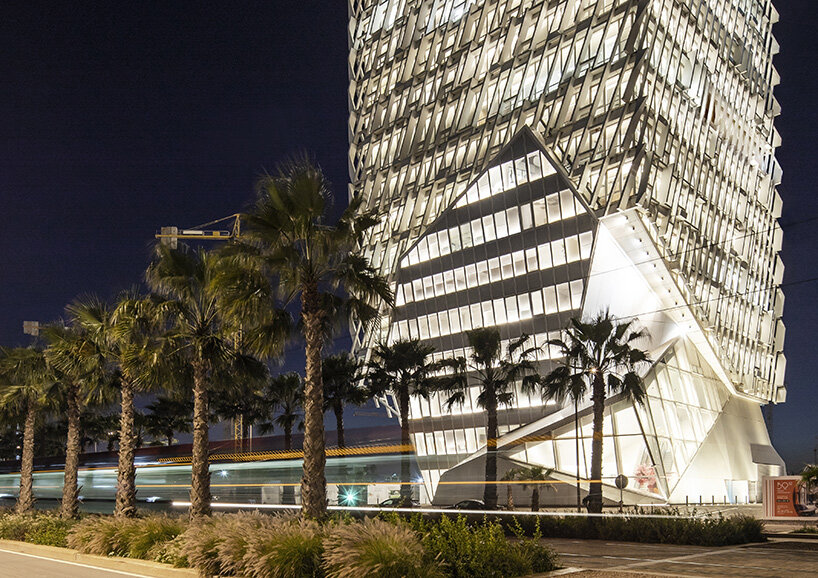





















project info:
name: casablanca finance city tower
location: tour CFC, quartier casa-anfa, hay hassani, casablanca – morocco
client: casablanca finance city
size: 226,042 gross sqf / 21,000 gross sqm
height: 398 feet / 121 meters
program: offices for the moroccan financial board and bank-al-maghrib central bank, conference space and visitor center
design: 2013-2015
construction: 2015-2019 (completed april 2019)
type: commercial
LEED: silver (expected)
morphosis team —
design director: thom mayne
project principal: ung-joo scott lee
project designers: nicolas fayad, stuart franks, hunter knight
project team: debbie chen, farah harake, edmund ming yip kwong, brian richter, go-woon seo
advanced technology: cory brugger, stan su
project assistants: christopher battaglia, jessica chang, tom day, kabalan fares, justin foo, jaime guitard, alayne kaethler, sean kim, jongwan kwon, haidi liu, eric meyer, nicole meyer, jean oei, vincent parlatore, shin park, benjamin salance, legier stahl
visualization: stuart franks, jasmine park, nathan skrepcinski, josh sprinkling, sam tannenbaum
consultants —
local architect: omar alaoui architectes
structural: tractebel engineering / thornton tomasetti (competition phase)
MEP: tractebel engineering / arup (competition phase)
sustainability: transsolar (competition phase)
LEED: artelia batiment & industrie
cost estimator: davis langdon (competition phase)
façade: VS-A architectes
lighting: tillotson design
acoustics / AV / IT / security: tractebel engineering
vertical transportation: tractebel engineering
fire protection: tractebel engineering
code / life safety: qualiconsult
construction management: bymaro
