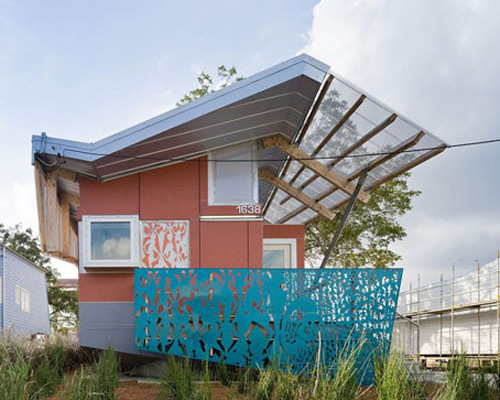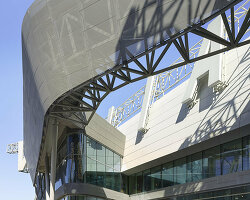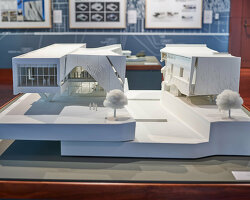the float house by morphosis architects and thomas mayne image courtesy morphosis architects
morphosis architects under the direction of thomas mayne recently completed the first floating house permitted in the united states for brad pitt’s make it right in new orleans. the float house is a new model for flood safe affordable and sustainable housing that is designed to float securely with rising water levels.
mayne led a team from morphosis architects and graduate students from UCLA architecture and urban design in this housing project to help with the rebuilding of the new orleans area post hurricane katrina. the concept emerged from a study of the flooding record, social and cultural history of the city and the ecology of the mississippi delta. in the event of flooding, the base of the house – reconceived as a chassis – acts as a raft allowing the house to rise vertically on guide posts, securely floating up to twelve feet as water levels rise. while not designed for occupants to remain in the home during a hurricane, this innovative structure aims to minimize catastrophic damage and preserve the homeowner’s investment in their property. this approach also allows for the early return of occupants in the aftermath of a hurricane or flood.
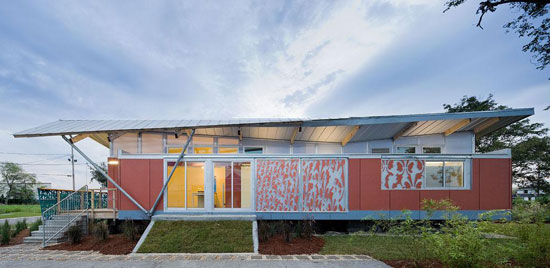 image courtesy morphosis architects
image courtesy morphosis architects
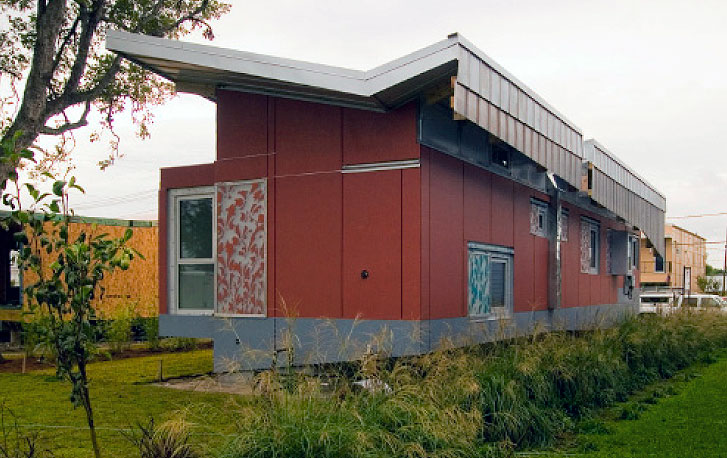 image courtesy morphosis architects
image courtesy morphosis architects
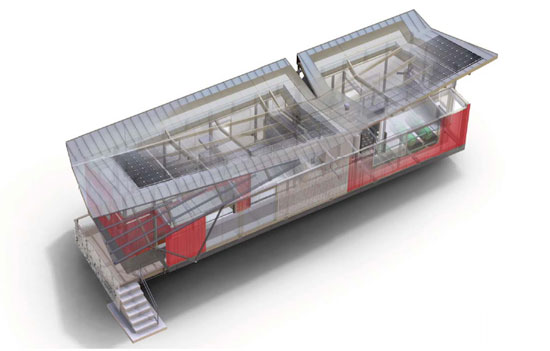 image courtesy morphosis architects
image courtesy morphosis architects
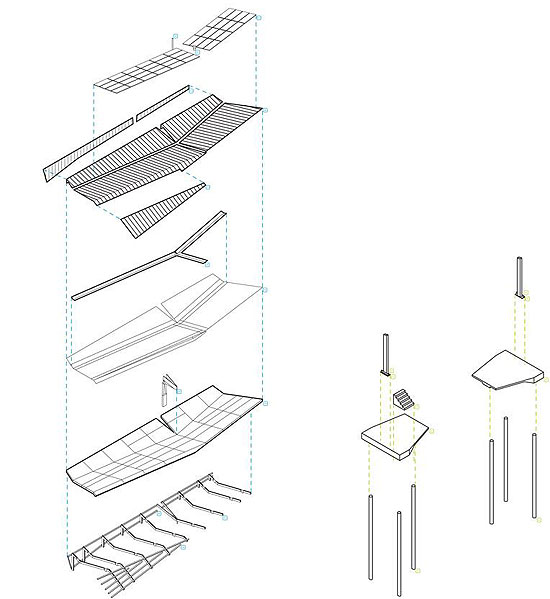
float house roof and base assembly image courtesy morphosis architects
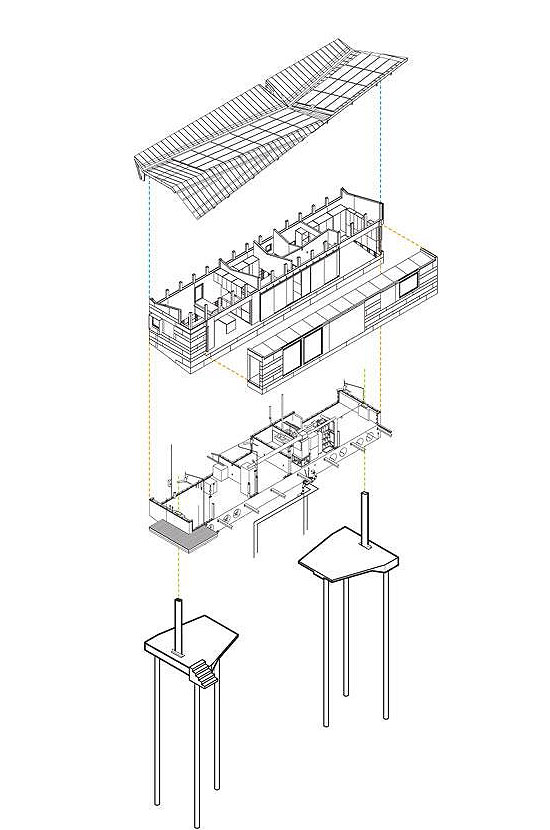 image courtesy morphosis architects
image courtesy morphosis architects
