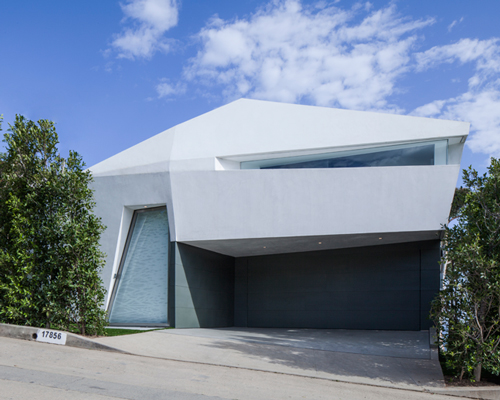tighe architecture defines montee karp malibu residence with subtly faceted exterior
photography by art gray photography
‘montee karp residence’, a reinterpreted hillside home in malibu is designed by los angeles based tighe architecture. gazing over the pacific ocean, the 2200 sq ft home has been given a transformation where the previous post-and-beam nature has been rearranged and given an overall contemporary lift. internally, the spaces express a minimalistic approach and by integrating display niches and subtle natural lighting, the residence instills a gallery-like typology to exhibit and enhance the client’s private collection of contemporary art.
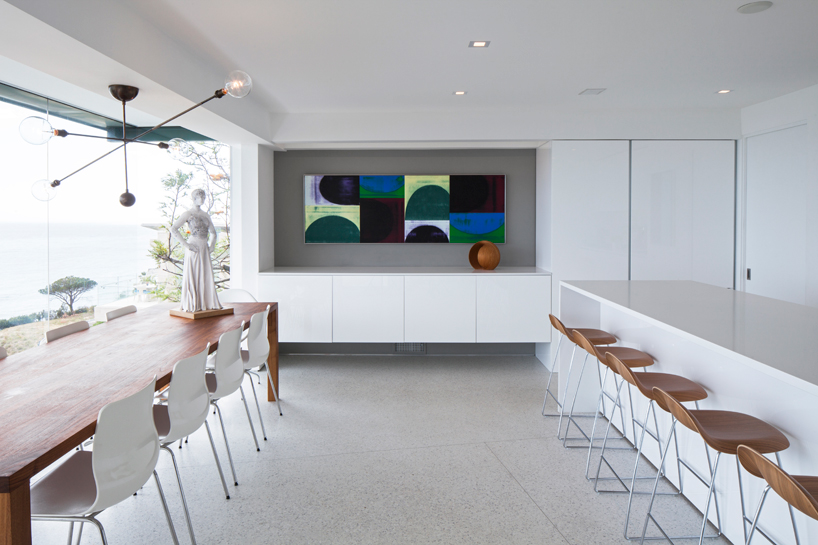
the kitchen
with large windows that capture views of the landscape and beyong, the contemporarycantilevered staircase lead up to the second level where each tread has been carefully accentuated by a laser-cut pattern creating a changing shadow depending on the time of day. a prominent feature of the californian home is the faceted surfaces of the exterior defined by the geometry of the roof. the form of the building’s front façade continues and translates into the interior spaces- resulting in the dematerialization of the roof, wall and floor planes.
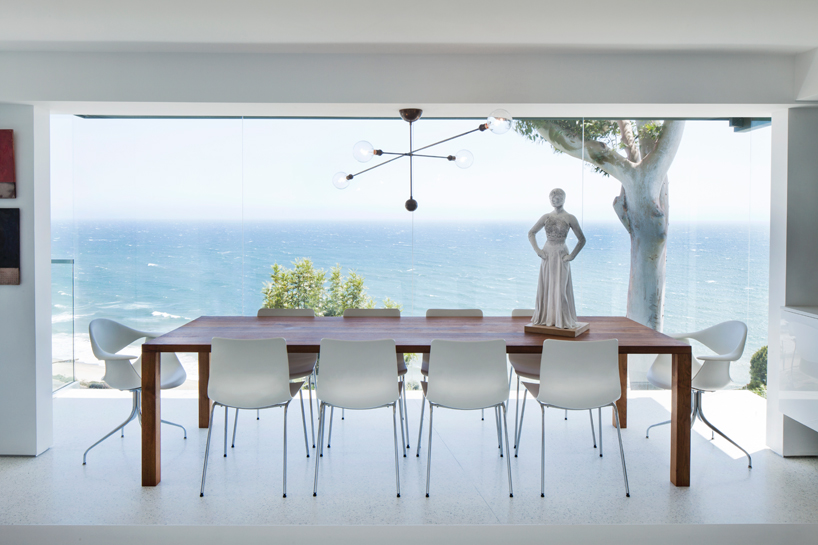
the dining table overlooks the pacific ocean
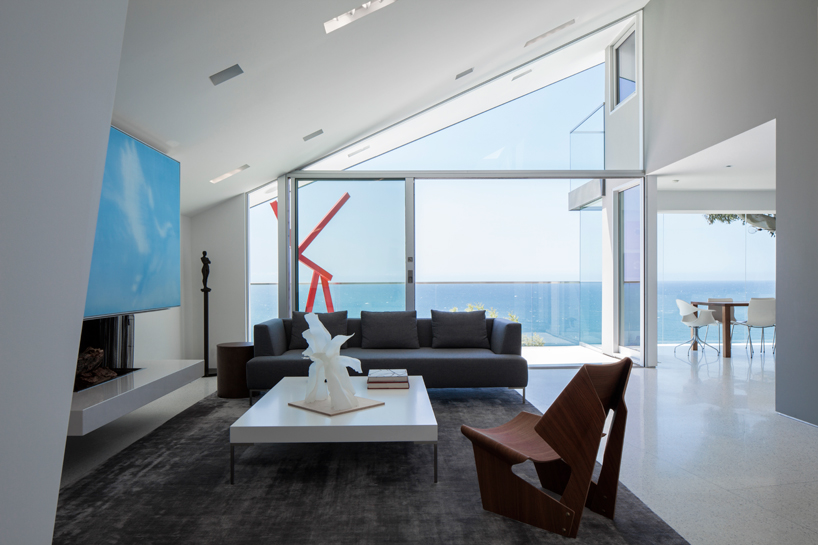
minimally furnished blended with a contemporary, gallery feel
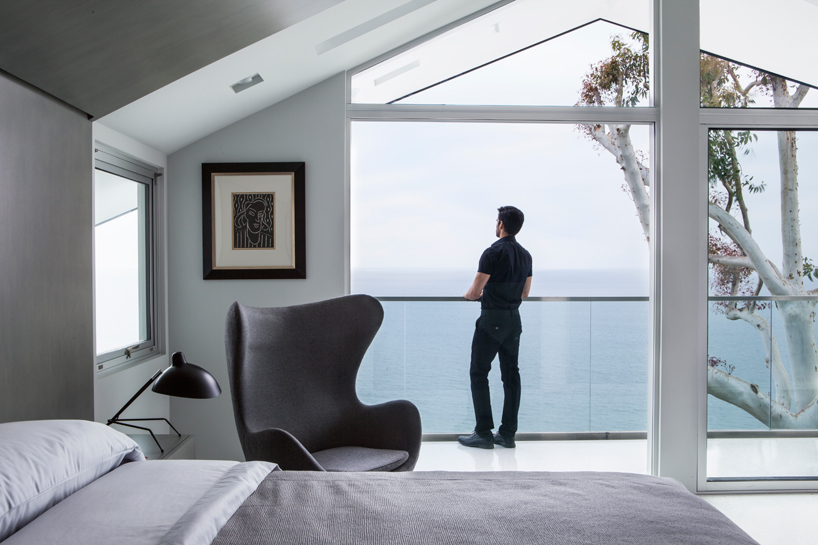
master bedroom
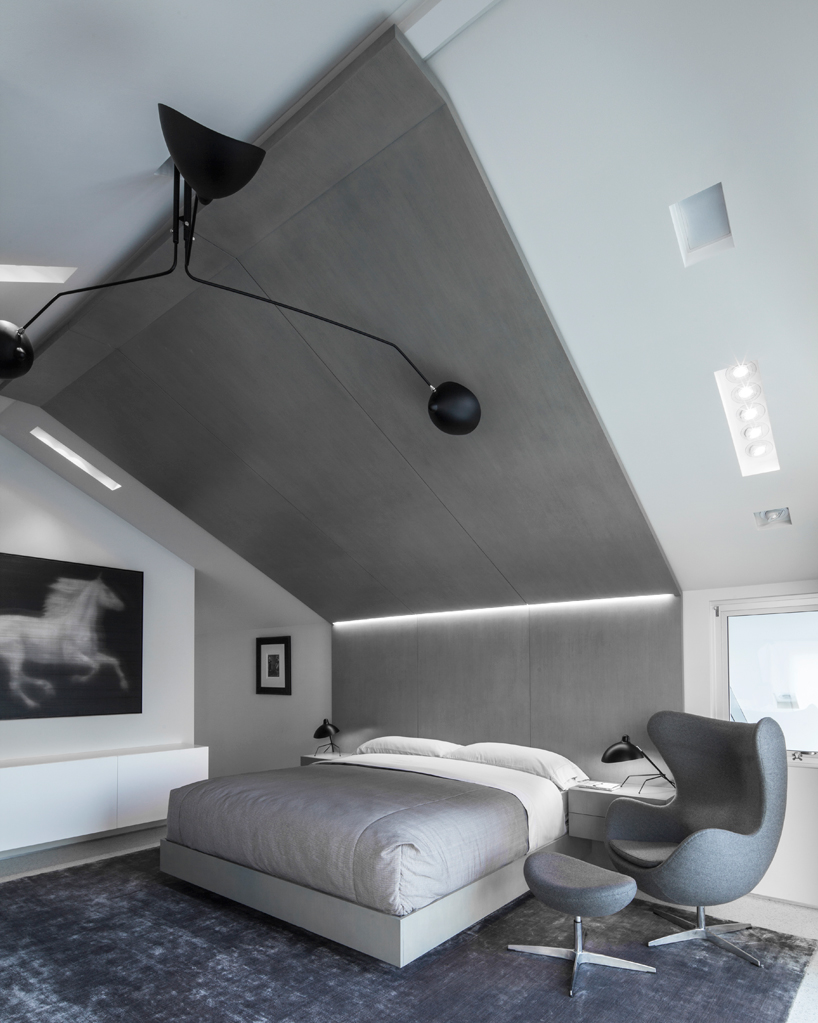
the head stand of the bed extends up onto the ceiling
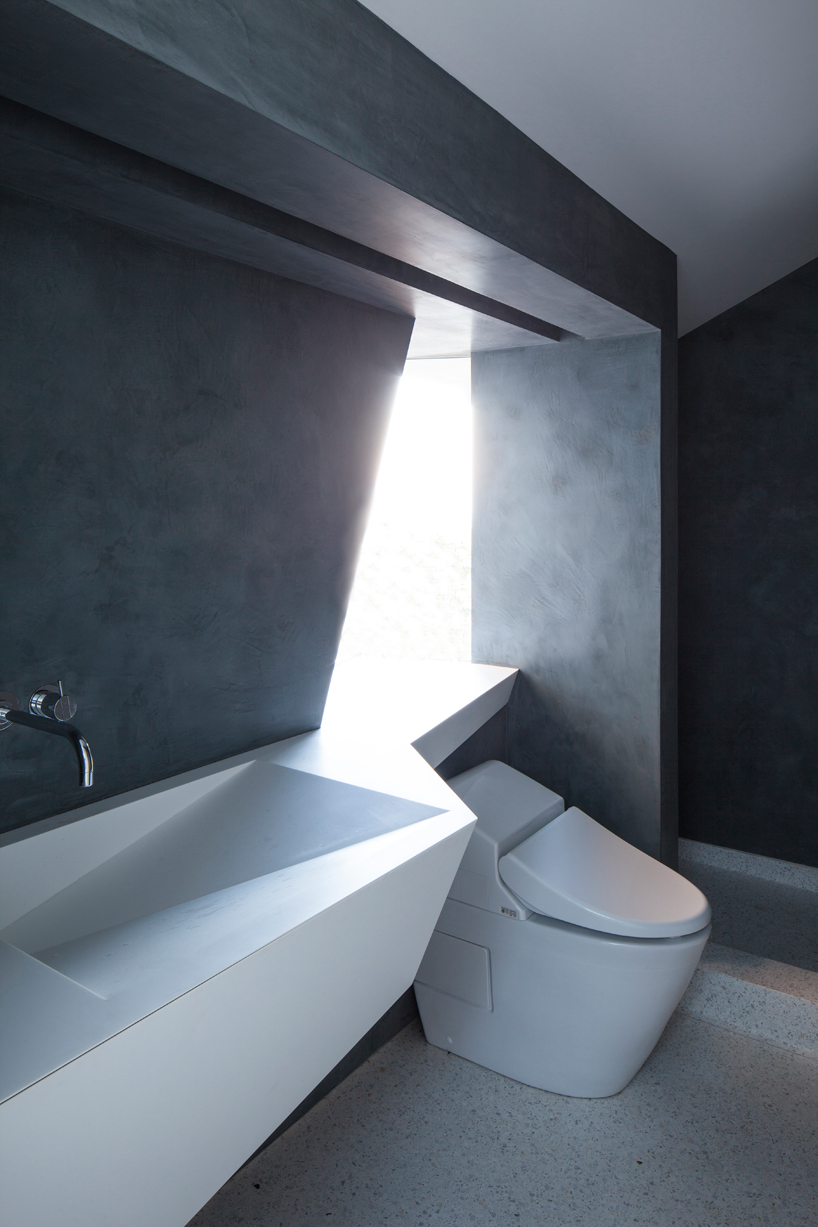
the bathroom displays a faceted theme like the rest of the house
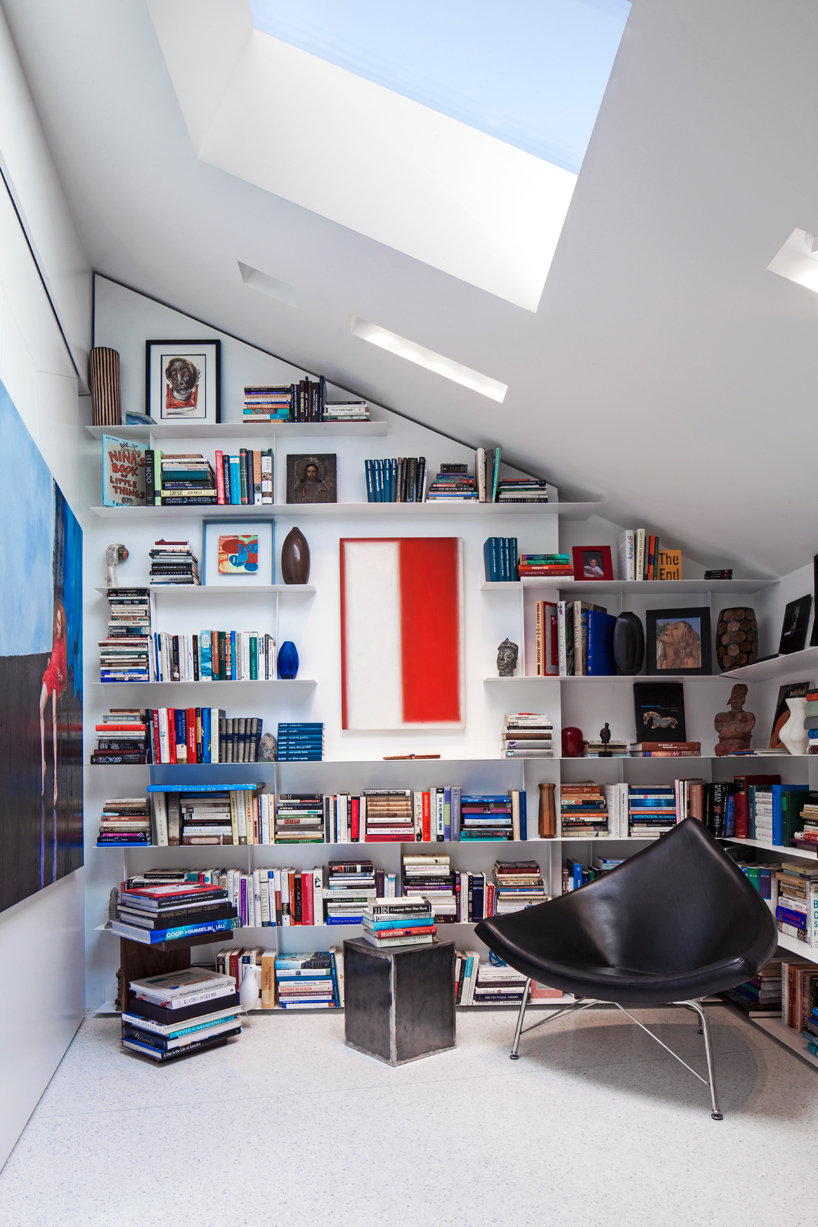
terrazzo flooring contains hydronic radiant heating
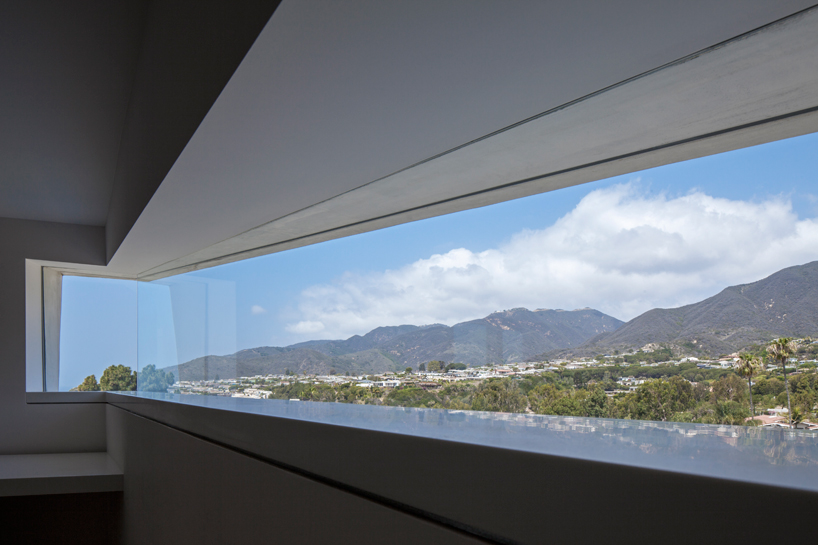
framing the extraordinary views out to the santa monica bay
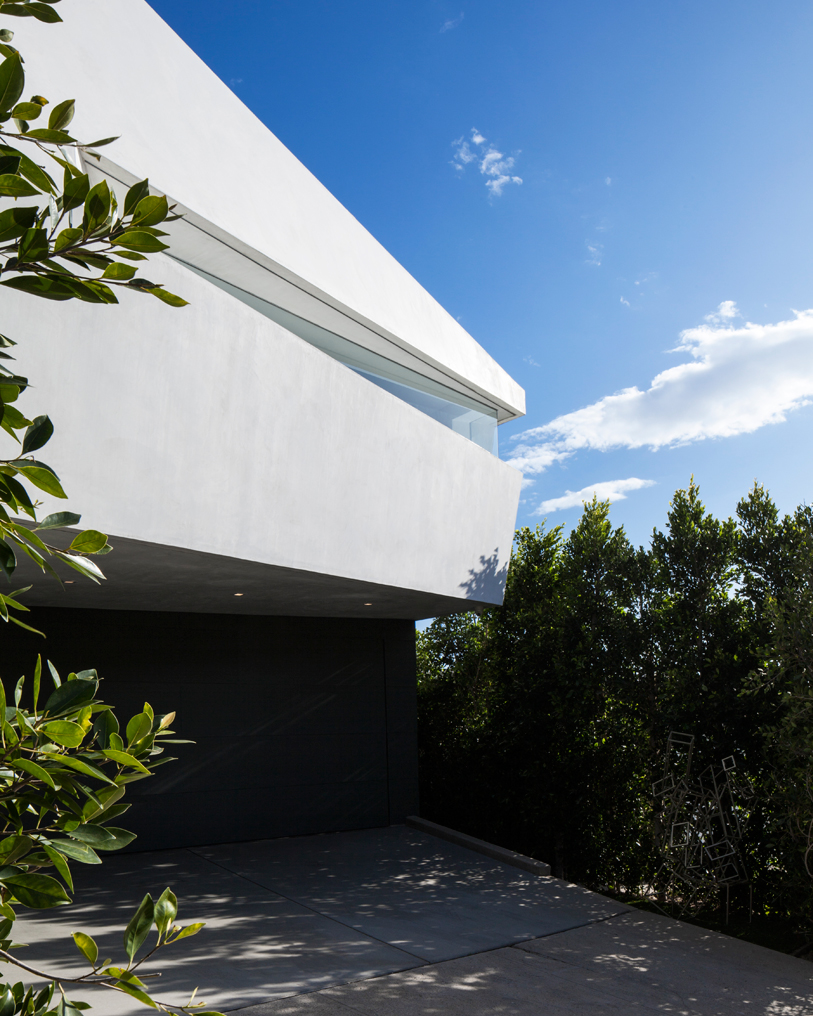
the existing roof geometry is accentuated creating a language of faceted surfaces
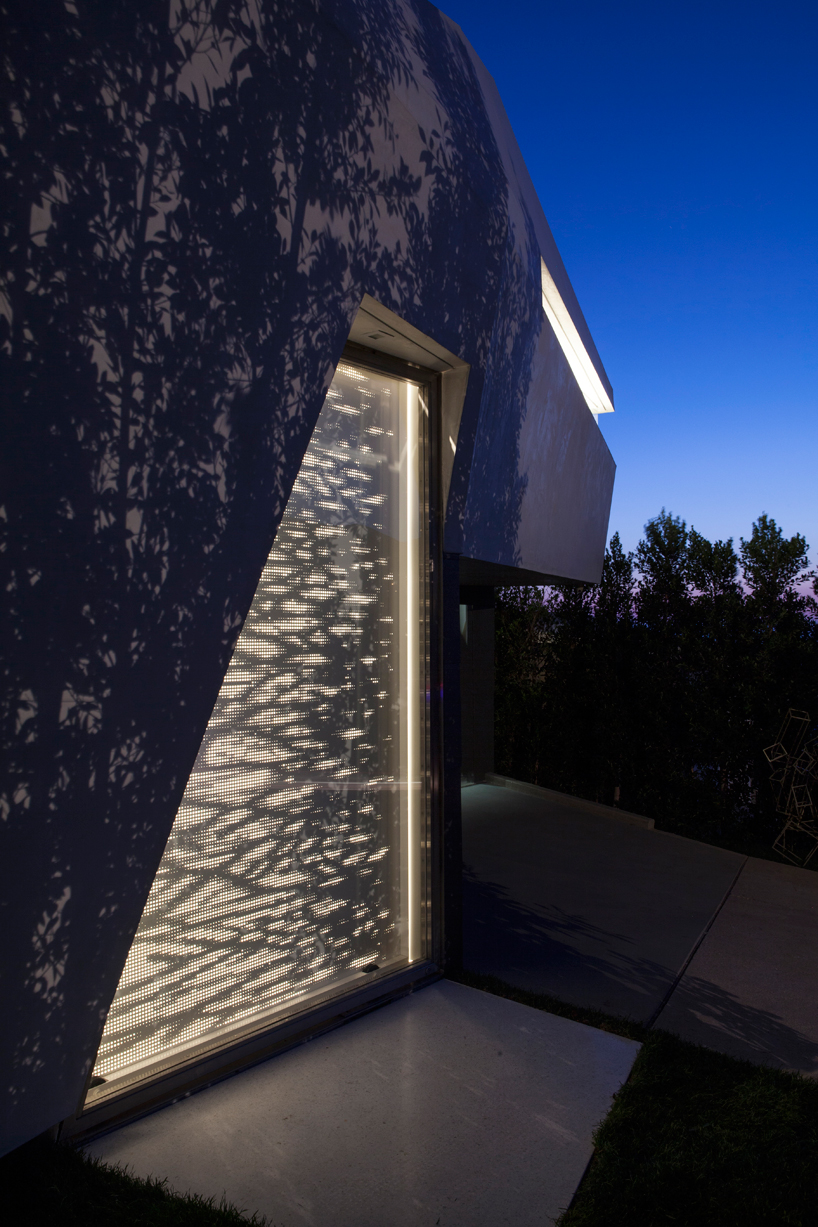
the 10 foot high door makes use of a hydraulic pivot and a concealed magnetic locking device
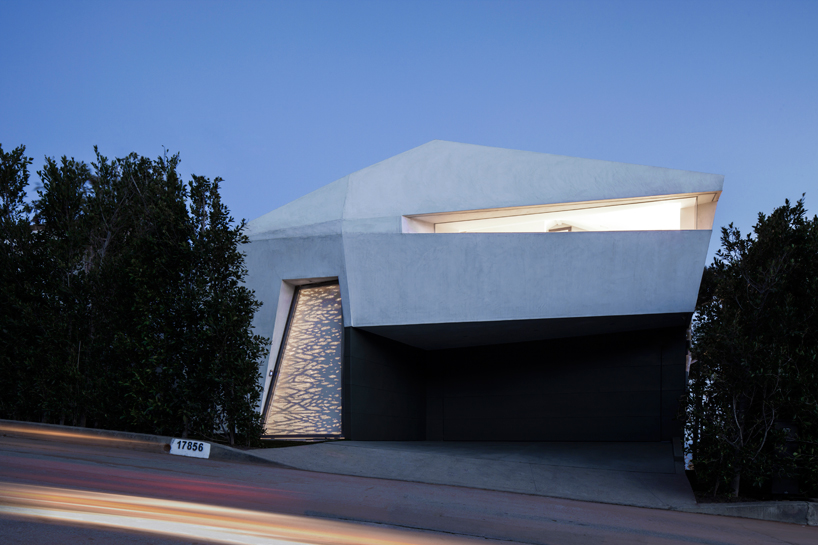
the montee karp residence at night
