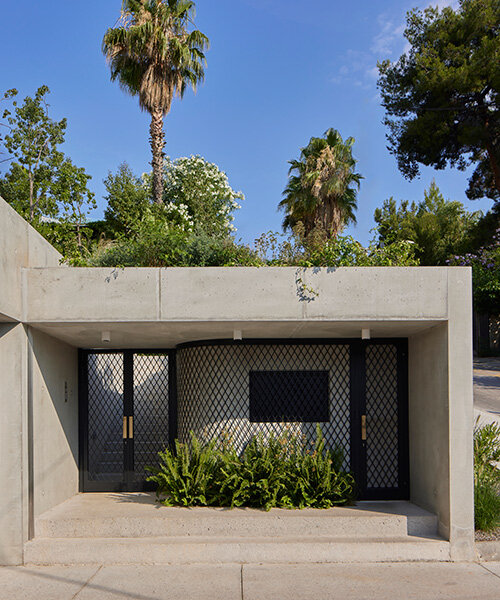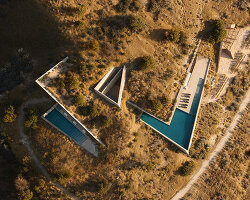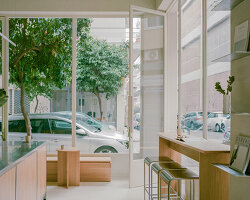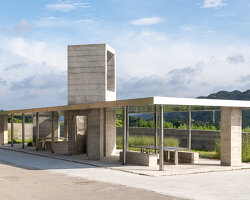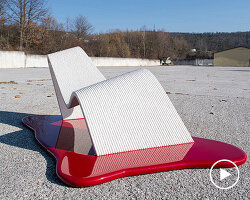Kallos Turin reveals concrete Art House in Athens
Design firm Kallos Turin completes Art House, a monolithic residence in Athens’ Filothei neighborhood, where strict zoning codes dictated the cubic form of the structure. Carved in poured concrete, the four-level dwelling emerges as a dense, sculptural volume that balances its solidity with movement—both in circulation through the house and in the lush landscape, which acts as a soft counterpoint to the rigid geometry.
The home is conceived as a sanctuary for an extensive art collection while also serving as a family gathering space. To maximize its limited footprint, the architects extend the program underground, embedding a gallery and garage below the house, with light wells filtering in air and natural light. Meanwhile, the upper floors connect to a cascading landscape.
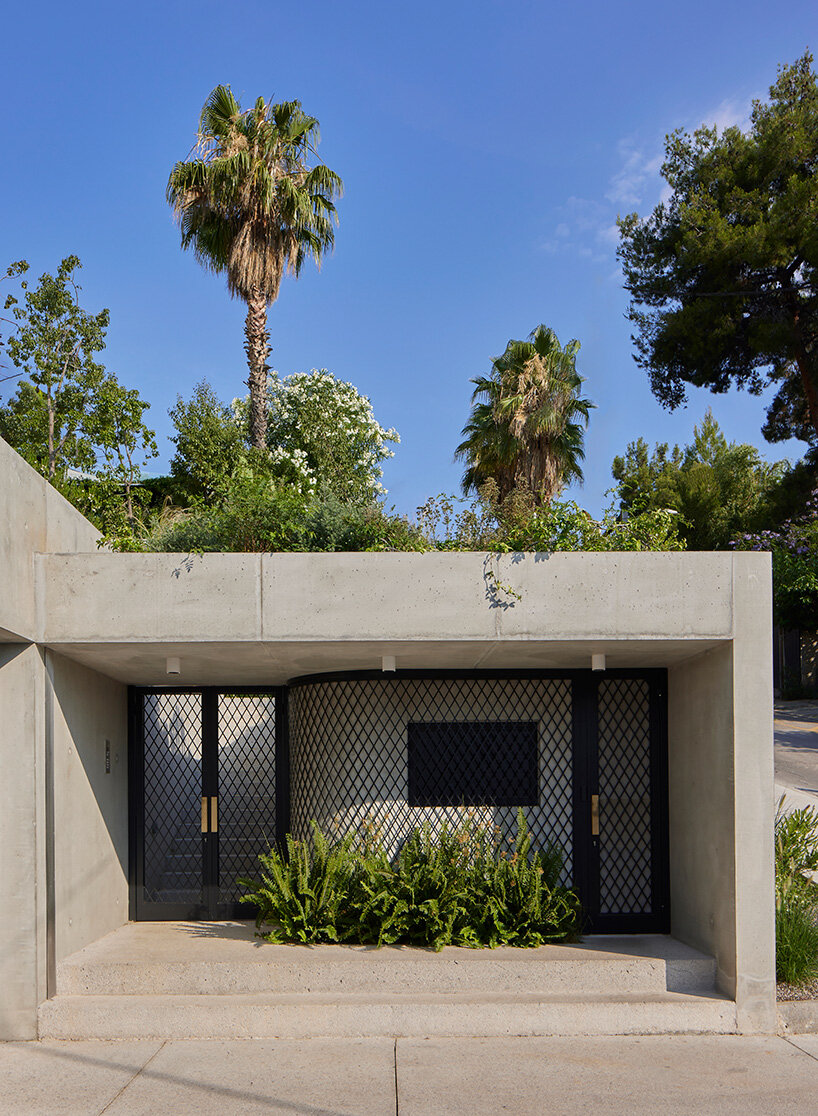
all images by Ricardo Labougle, unless stated otherwise
curvEd corners define the residence, inside and out
Positioned at the edge of a protected hillside, international design firm Kallos Turin’s Art House dissolves its cubic mass through curvilinear interventions. A gently winding pathway leads from the street to the main entry, weaving through plantings to obscure the house from direct view. The front facade curves inward, drawing visitors toward a bespoke bronze and brass door punctuated by circular motifs. Once inside, the geometry continues to unravel—a striking ovoid staircase spirals through all four levels, warping the perception of the rigid concrete shell. Even the gallery defies convention with its softly rounded corners, allowing the art to be experienced without the interruption of harsh linear edges.
The uppermost level of the residence opens to sweeping views of Athens on one side and a private garden on the other, extending the interior space outdoors. A second exterior stair echoes the fluidity of the interior circulation, ascending to a rooftop pool that crowns the residence. Throughout the home, organic curves gently subvert the imposing cubic mass, appearing in lightwells, staircases, and even in the detailing of custom elements such as the entry door and furnishings.
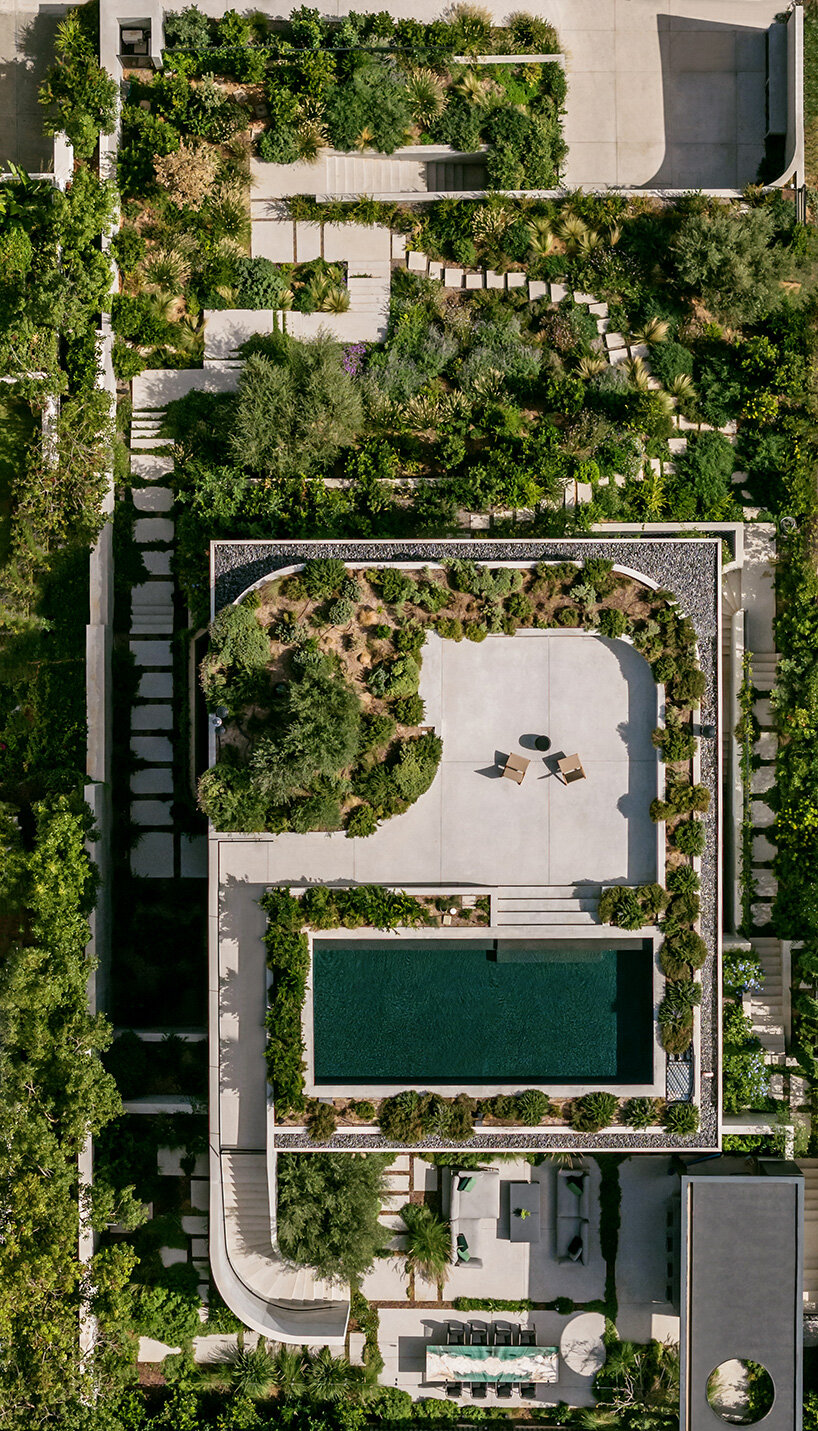
the design emerges as a dense, sculptural volume | image by Giorgios Sfakianakis
curated gardens and interiors complete the project
Inspired by the untamed Mediterranean flora, the Art House garden is planted with myrtle, lentiscus, rosemary, savory, and thyme, creating a self-sustaining ecosystem that requires minimal irrigation. Planters are embedded within the concrete at various levels, allowing vegetation to spill over the structure, further softening its presence. In a nod to Filothei’s origins as a garden city, the design envisions a future where nature could ultimately overtake the built form.
The interior of Art House is equally curated, featuring a selection of contemporary and vintage furniture, including a Mangiarotti Eos table, Joseph Andre Motte chairs, Gaetano Pesce seating, and lighting by Achille Castiglioni and Michael Anastassiades. The kitchen—designed for culinary pursuits—centers around a 5.5-meter La Cornue island and tall cabinetry by Boffi, extending into an outdoor barbecue area.
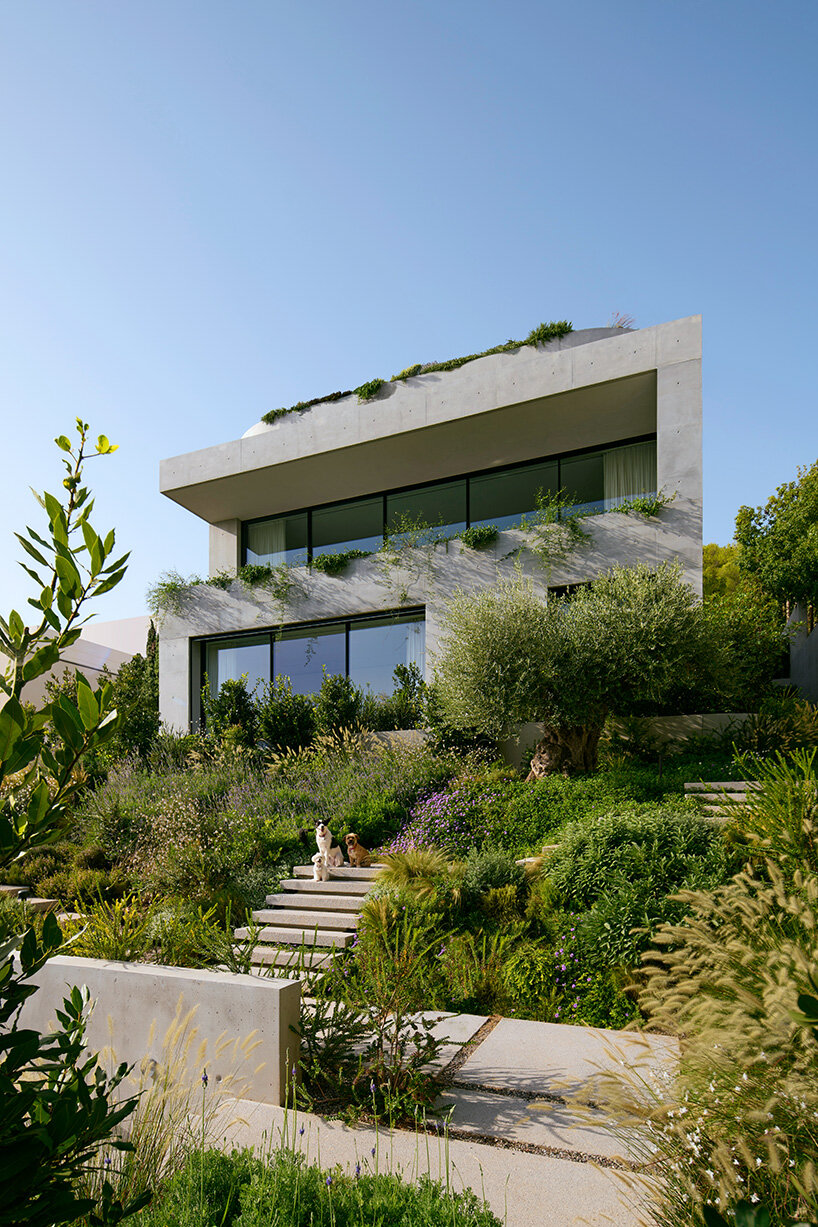
Art House is conceived as a sanctuary for an extensive art collection | image by Giorgios Sfakianakis
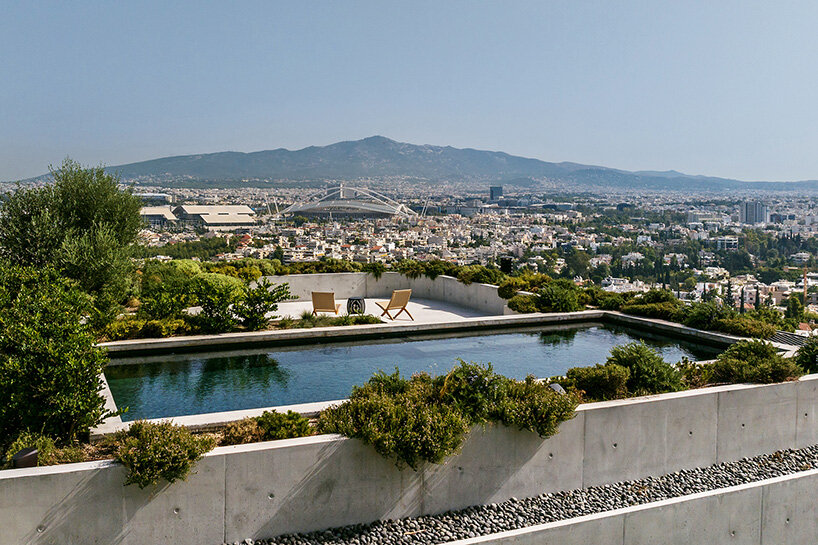
the upper floors connect to a cascading landscape | image by Giorgios Sfakianakis
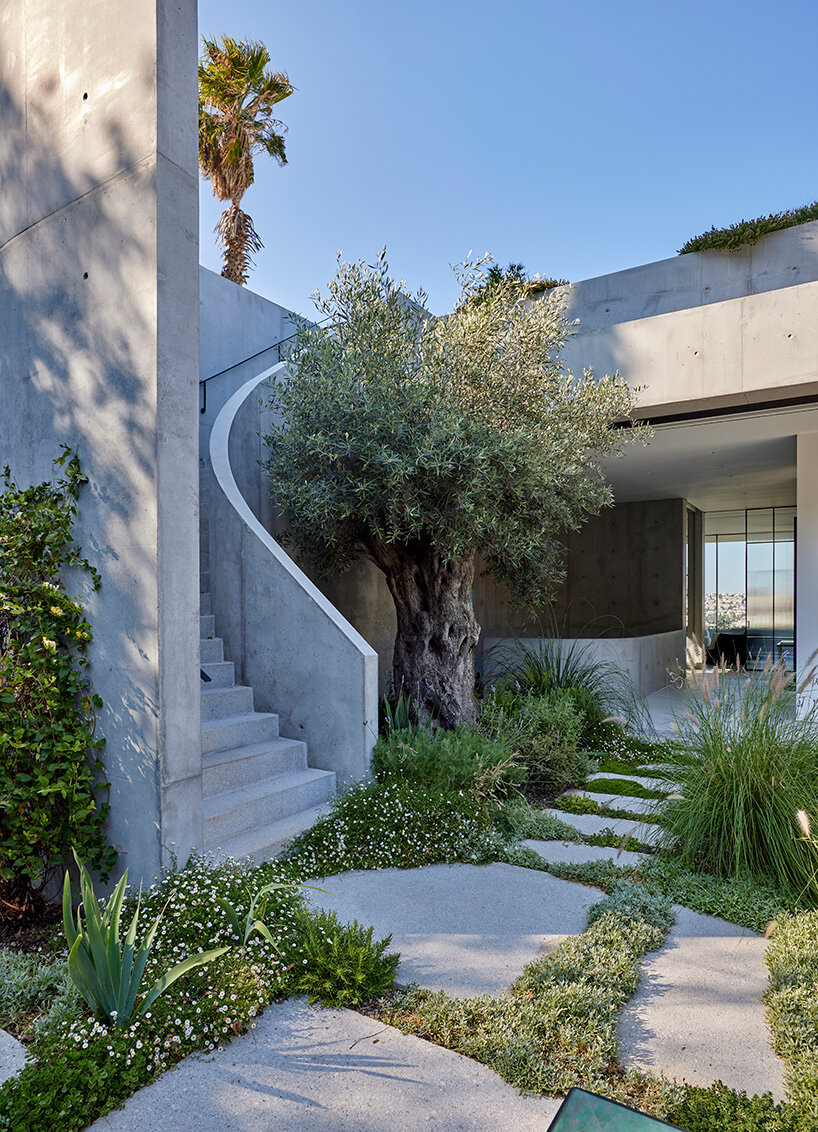
positioned at the edge of a protected hillside
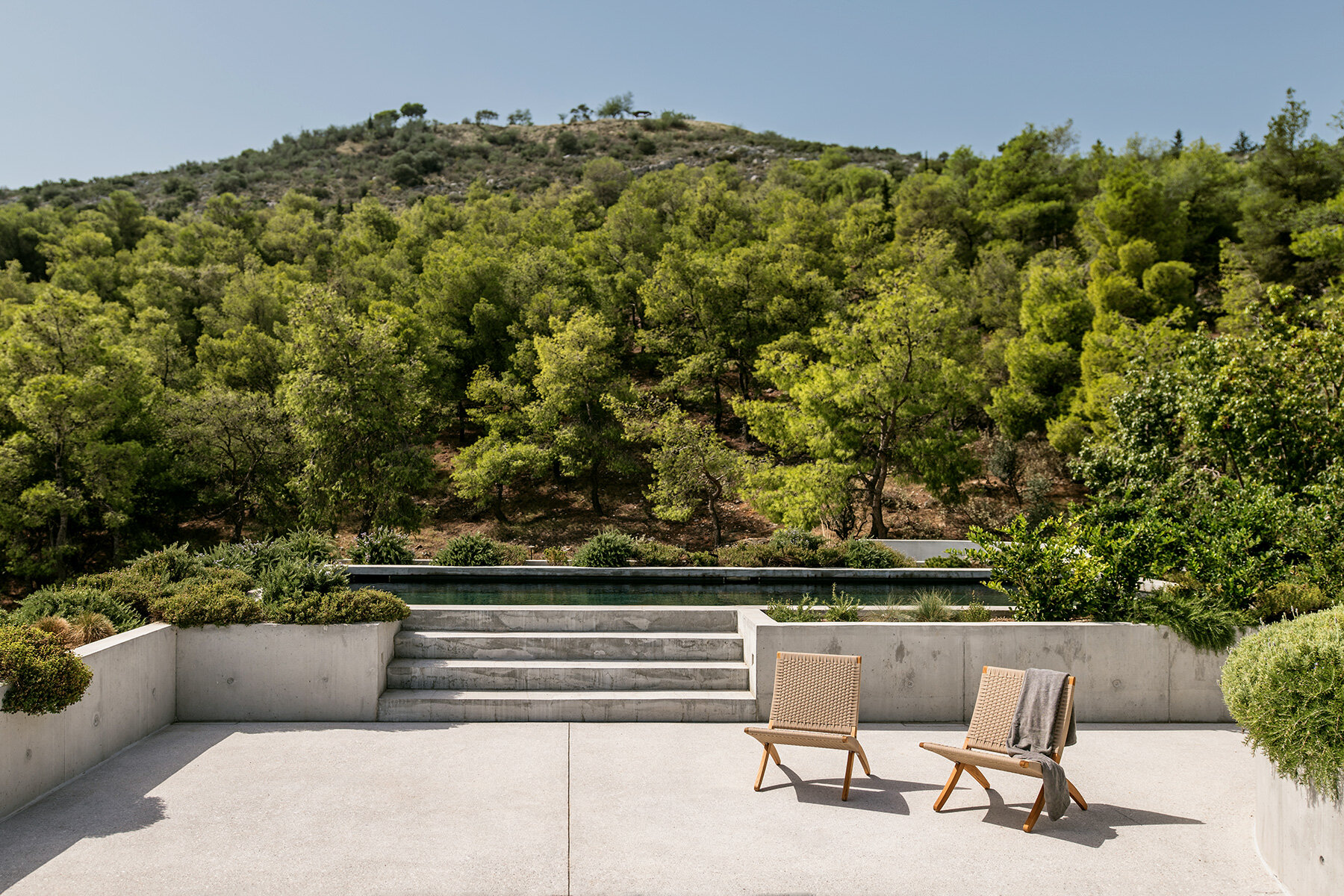
plantings obscure the house from direct view | image by Giorgios Sfakianakis
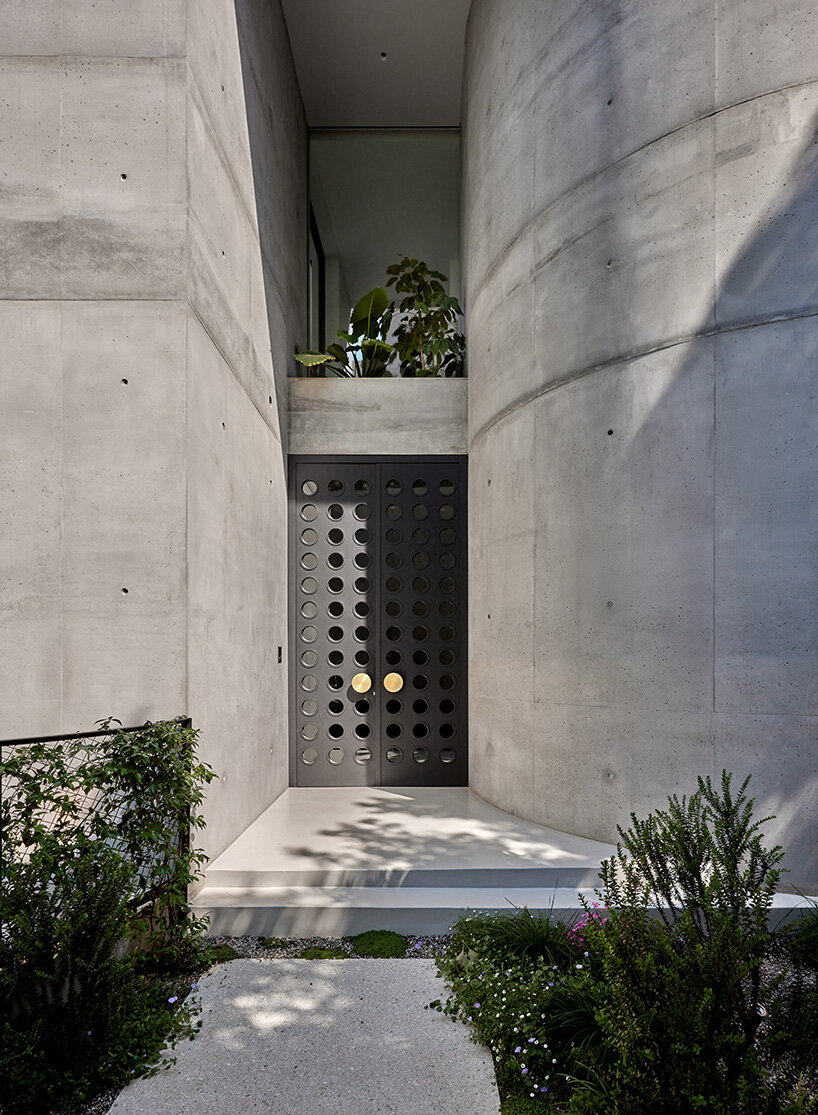
a gently winding pathway leads from the street to the main entry
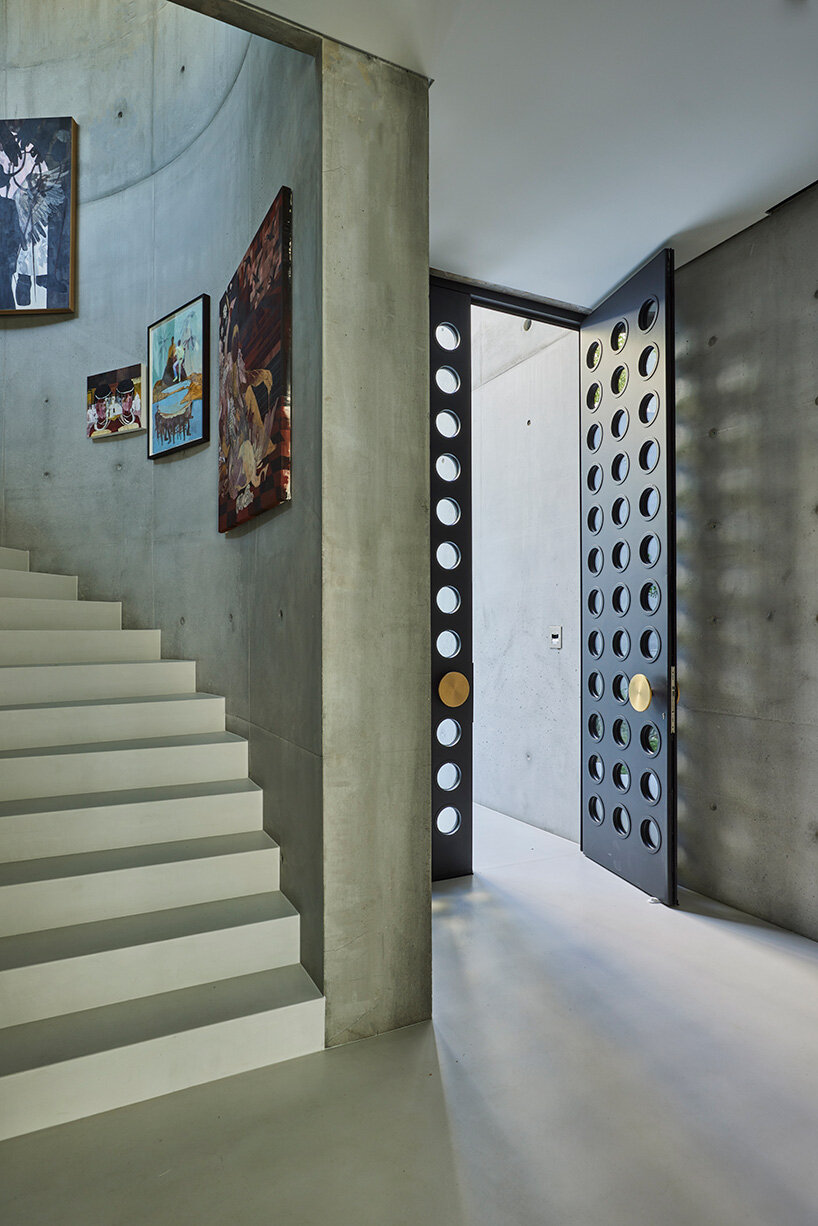
once inside, the geometry continues to unravel
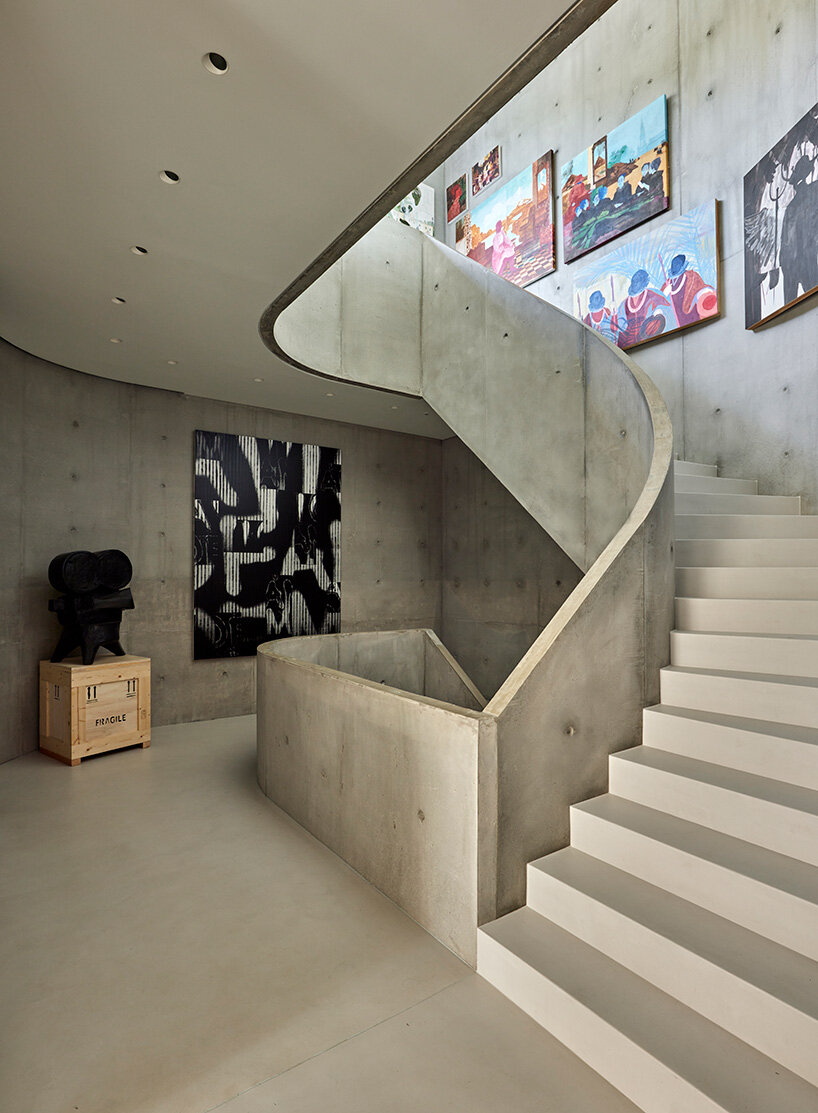
a striking ovoid staircase spirals through all four levels
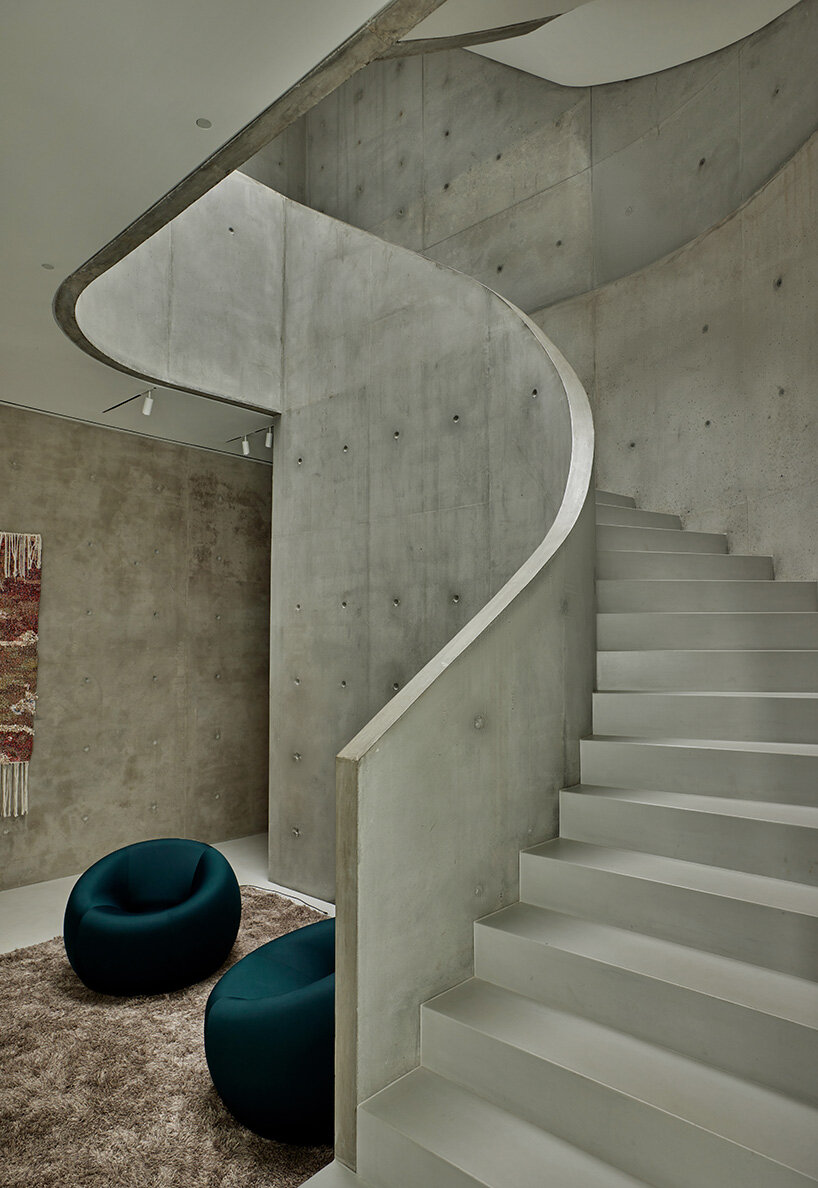
warping the perception of the rigid concrete shell
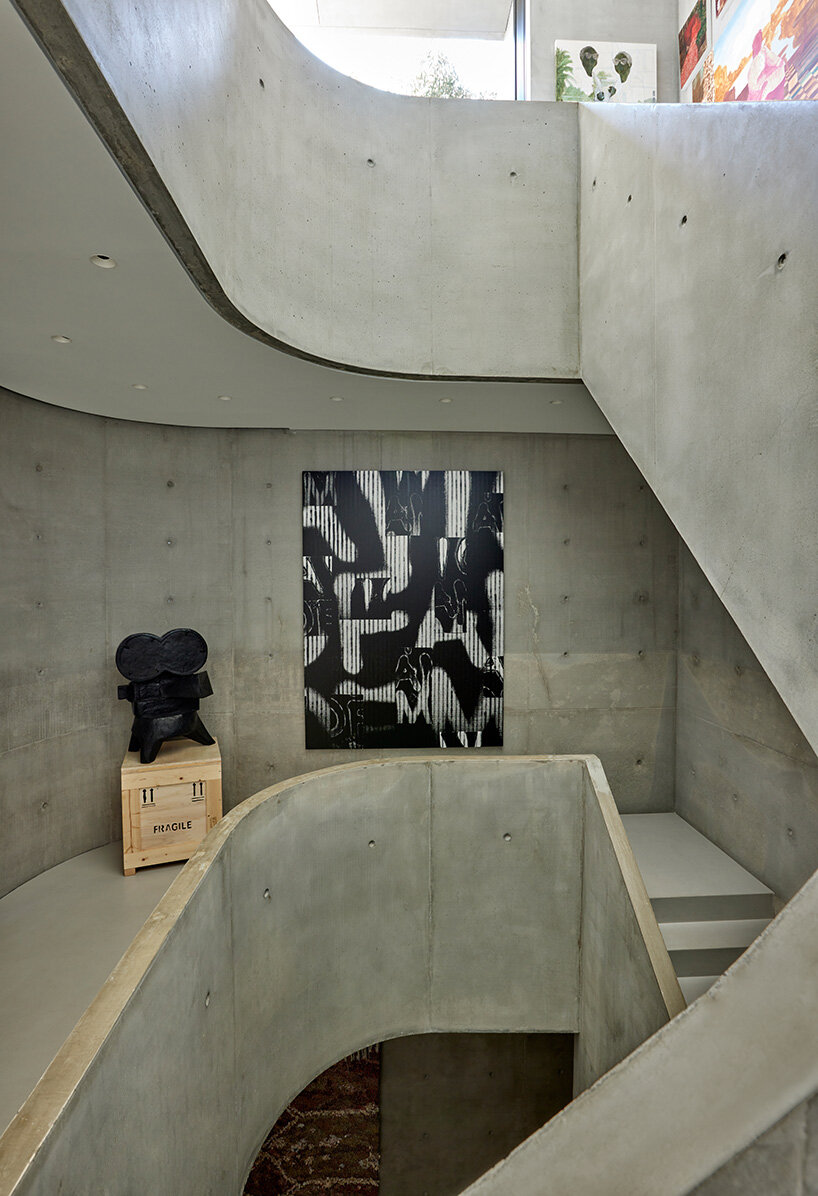
the gallery defies convention with its softly rounded corners
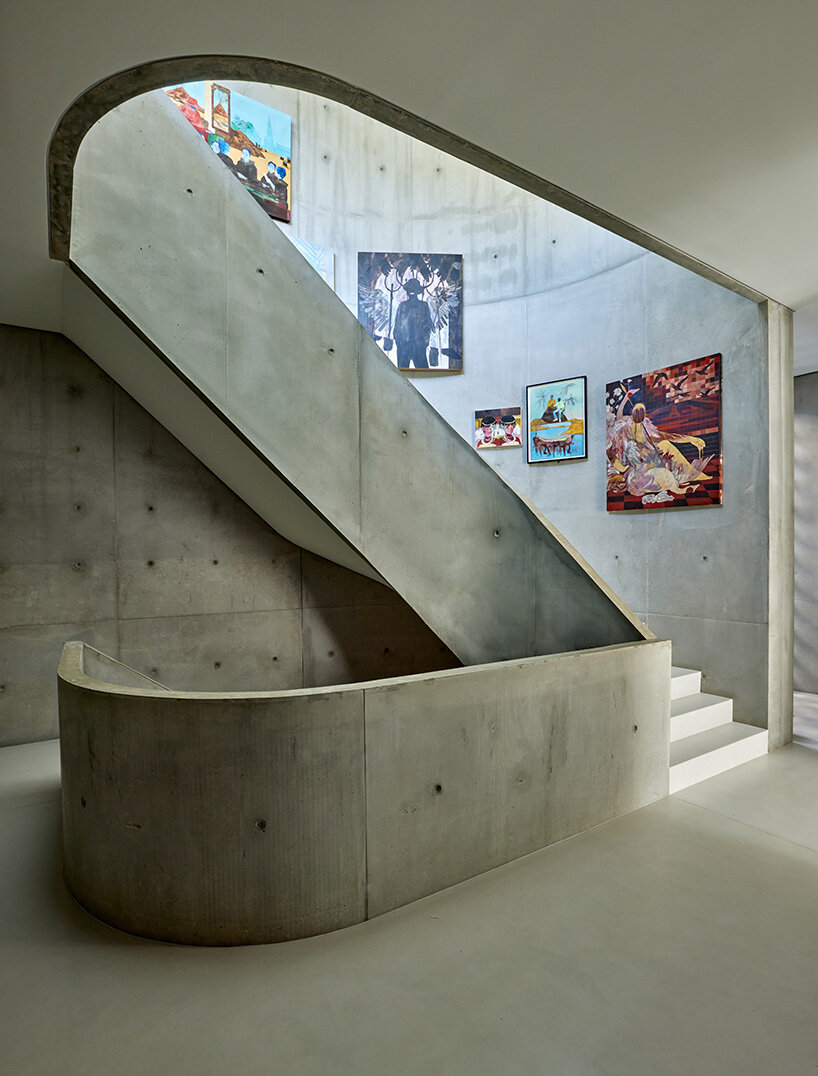
allowing the art to be experienced without the interruption of harsh edges
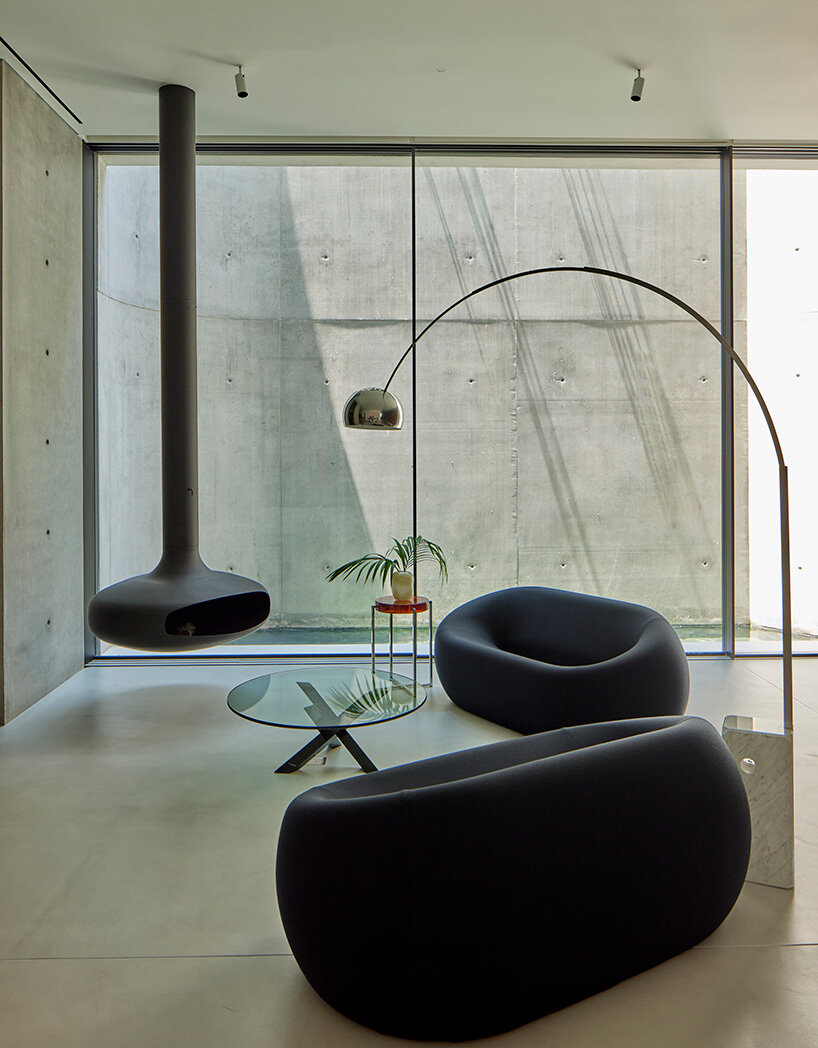
the interior of Art House features a selection of modern and vintage furniture
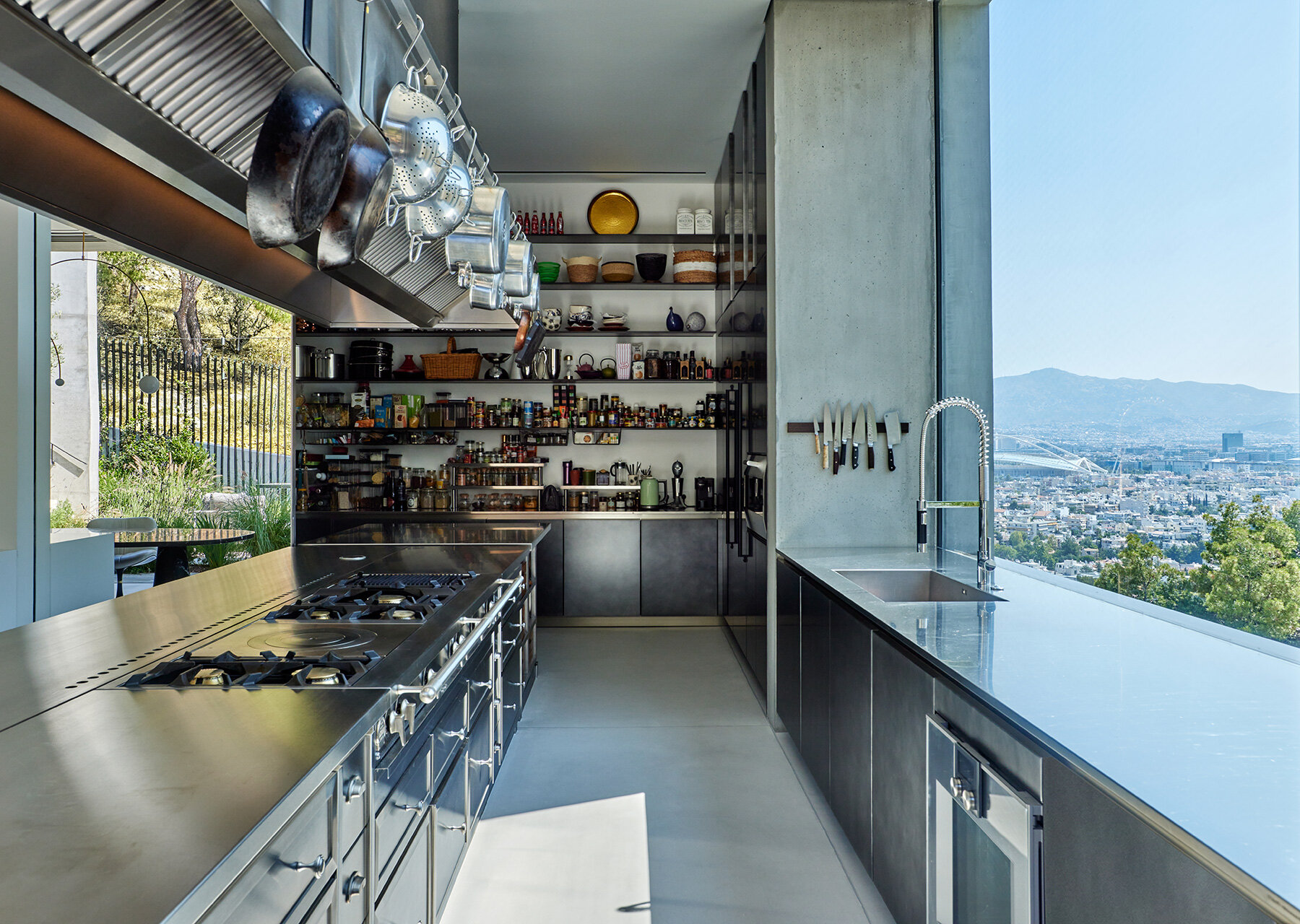
the kitchenis designed for serious culinary pursuits
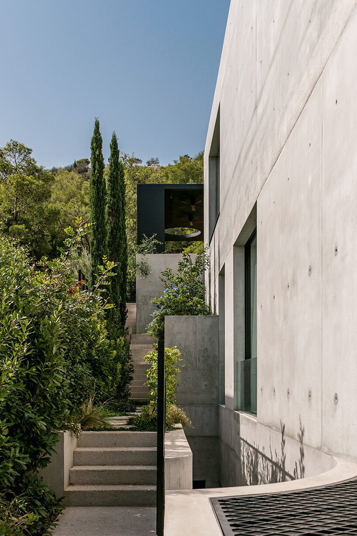
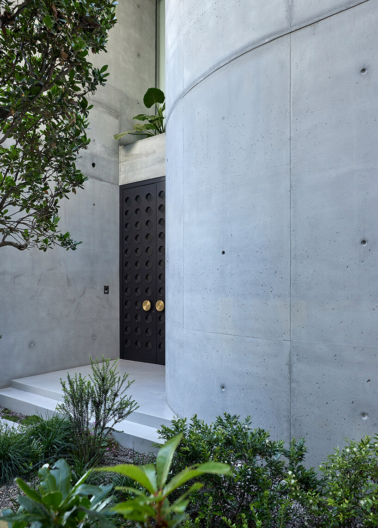
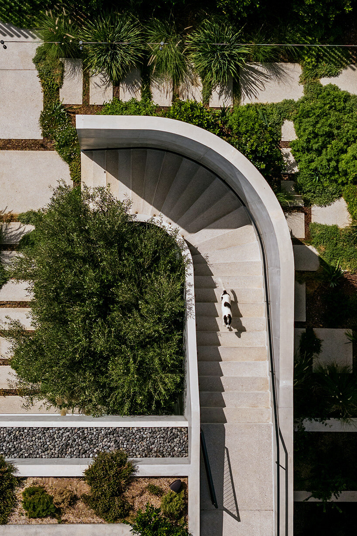
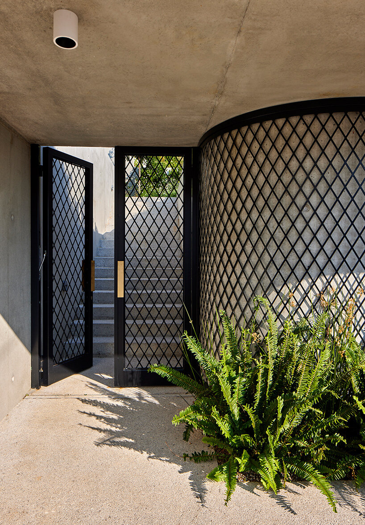

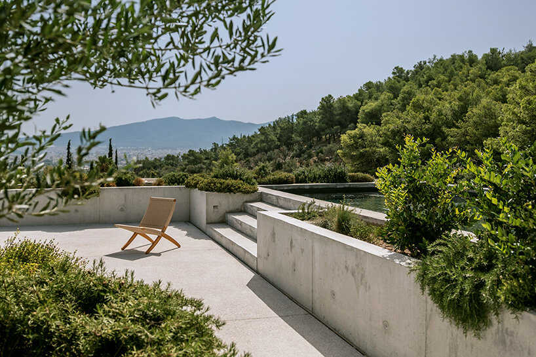
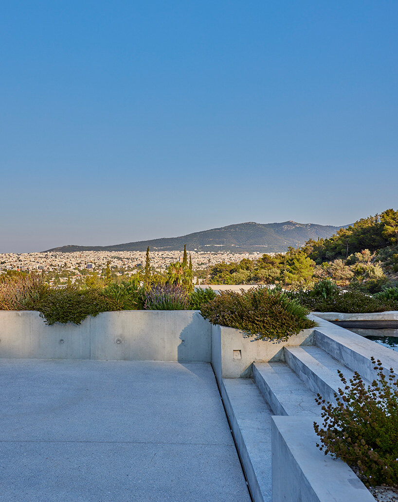


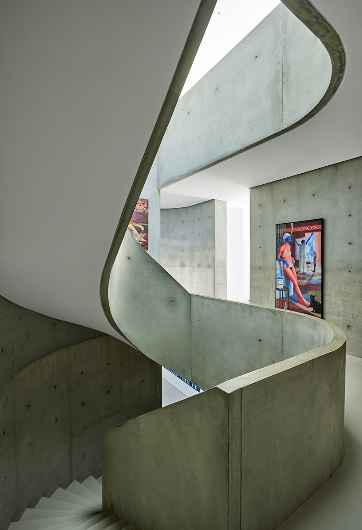

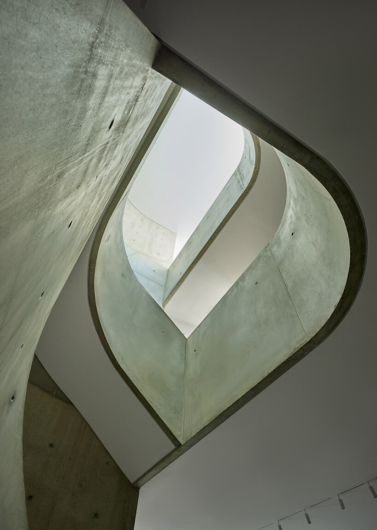
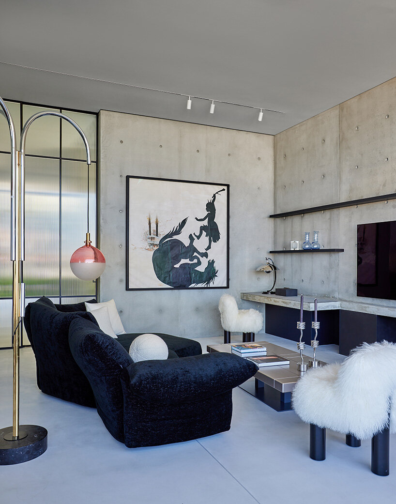
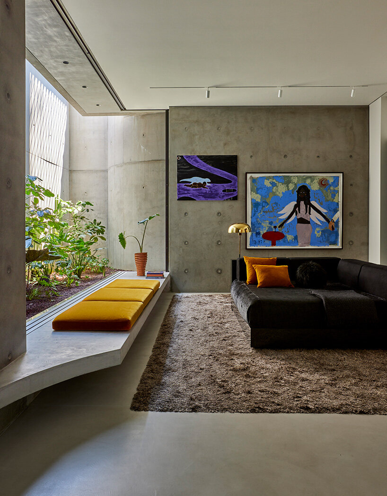
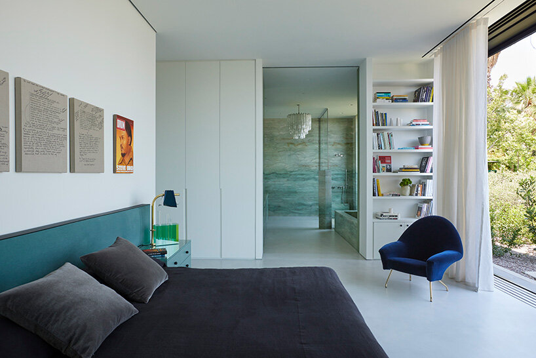
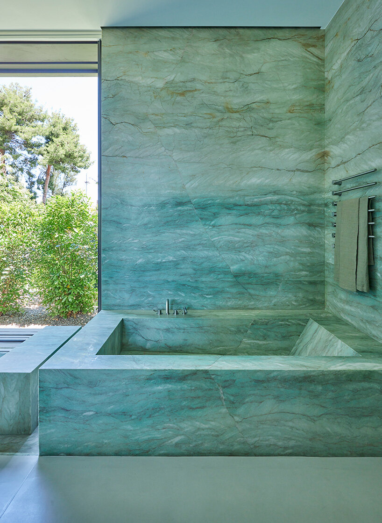
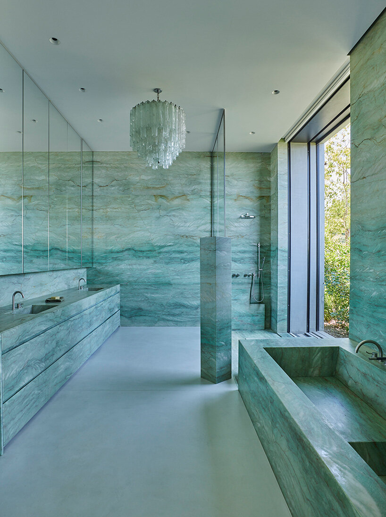
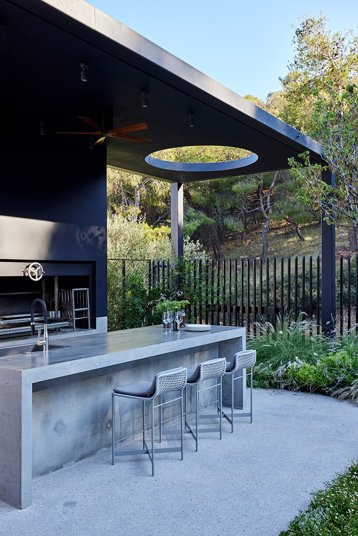
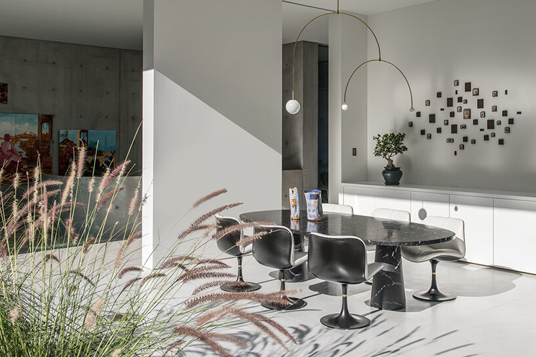
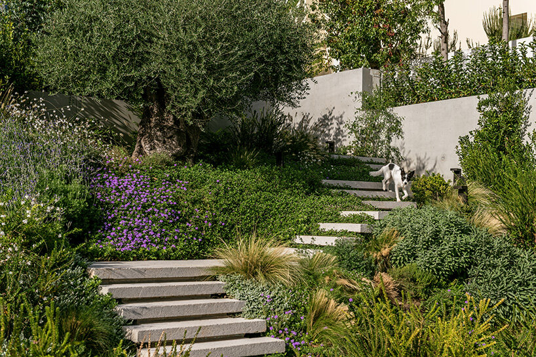
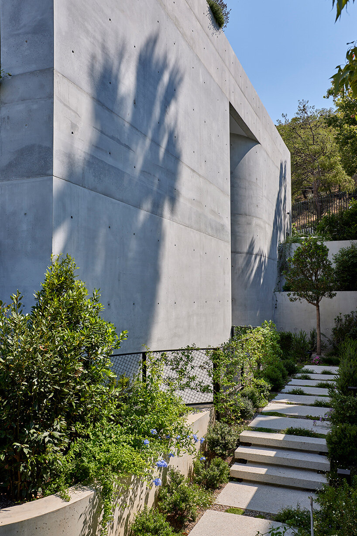
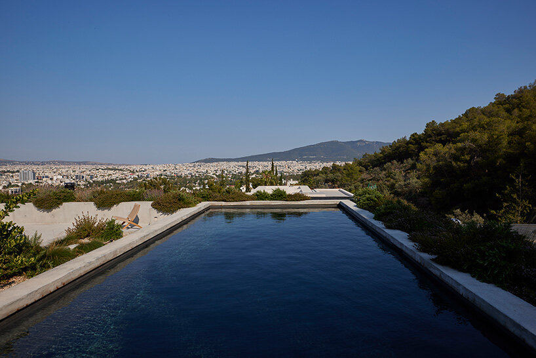
project info:
name: Art House
architect and interior designer: Kallos Turin | @kallosturin
location: Filothei, Athens, Greece
local architect of record: Moustroufis Architects | @moustroufis_architects
lighting design: George Sexton Associates | @george_sexton_associates
landscape designer: Doxiadis+ | @doxiadisplus
project manager and contractor: Diolkos Group | @diolkosgroup
photographers: Ricardo Labougle | @ricardolabougle, Giorgios Sfakianakis | @g_sfakianakis
