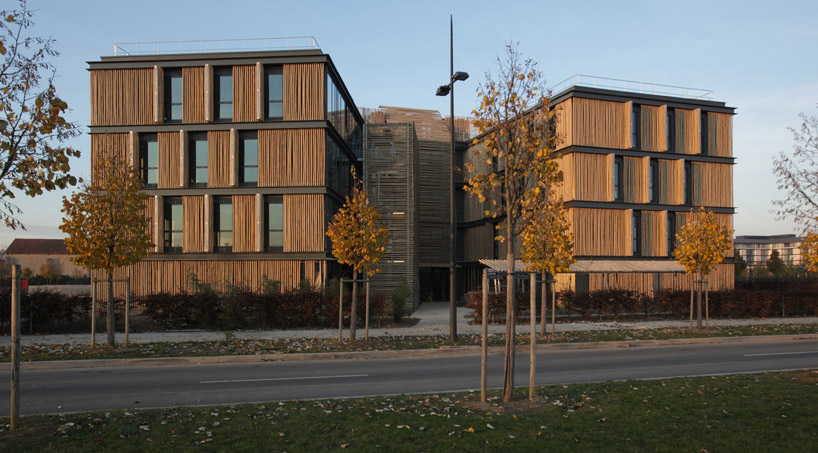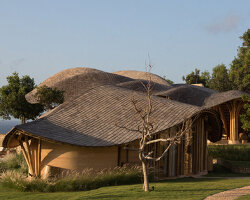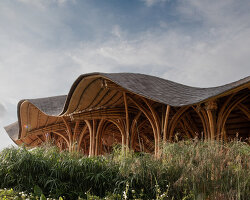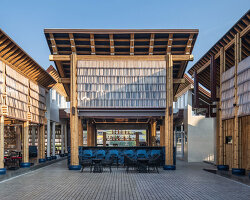‘immeuble bambou’ by monica donati, carré sénart, commune de lieusaint, franceimage © camilla pongiglioneall images courtesy of monica donati et associes
paris-based architect monica donati has completed the first block of a three-phase office complex that occupies the liminal area between city, garden and countryside. built perpendicular to the line d’eau, a tranquil canal in the lush lieusaint region, ‘immeuble bambou’ is remarkable in its use of repetitive building systems to seamlessly weave the architecture into the landscape. formally, the building exploits concepts of interstitial space by boldly bifurcating angled masses and then linking them with generous glazing, alternately translucent or clear. black mullions delineate constructivist patterns across horizontal bands of windows; however, the bamboo skin is the primary method by which the architecture fractures light and form, and additionally multiplies views of the waterscape and expansive greenery. the gently twisting lines of the bamboo create a sun-shielding envelope, while at night, the durable cladding becomes a lantern. each building is equipped with distinctly colorful loggia which afford optimal views of the canal at a height rendered impossible by the existing promenade. the architectonic language looks toward the developed areas of carré sénart and simultaneously pulls nature into its atrium through visual accessibility and extraordinary cladding.
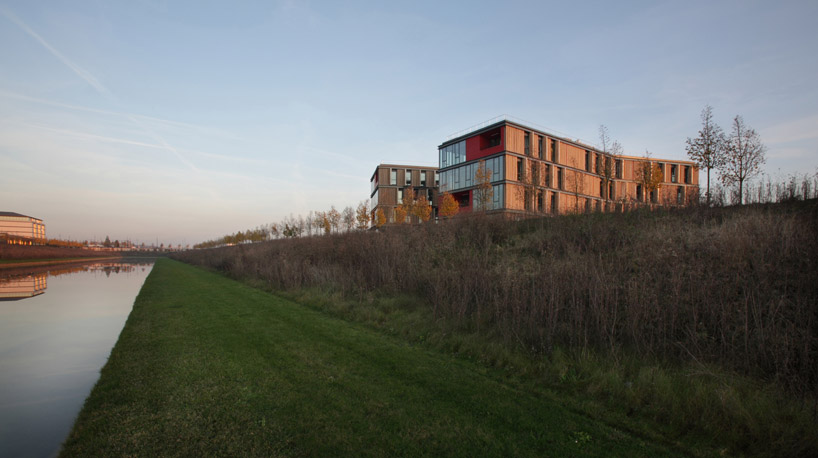
the building has a relationship to the existing strips of greenery and arterial canal image © camilla pongiglione
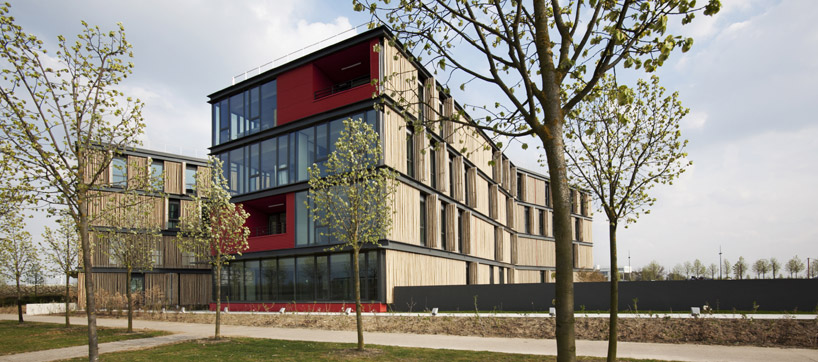
bamboo cladding, glazing and color work in synthesis image © camilla pongiglione
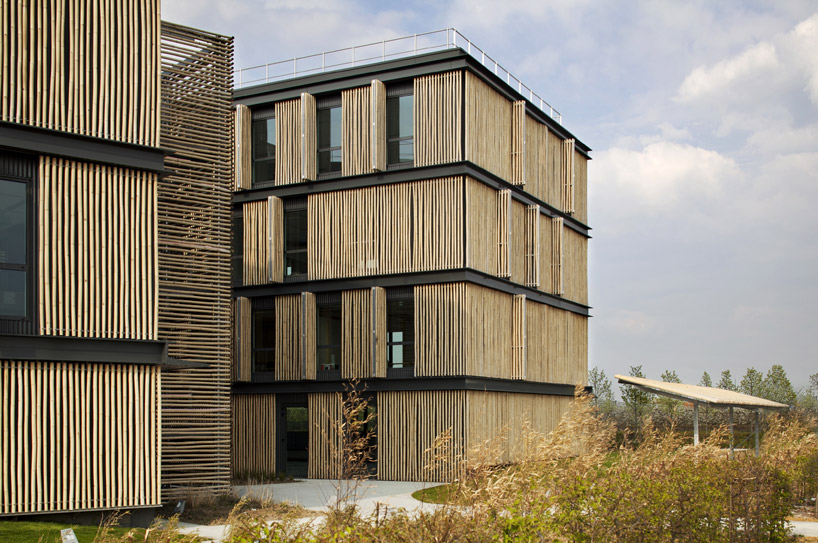
shutters also move along metal tracks to provide additional protection image © camilla pongiglione
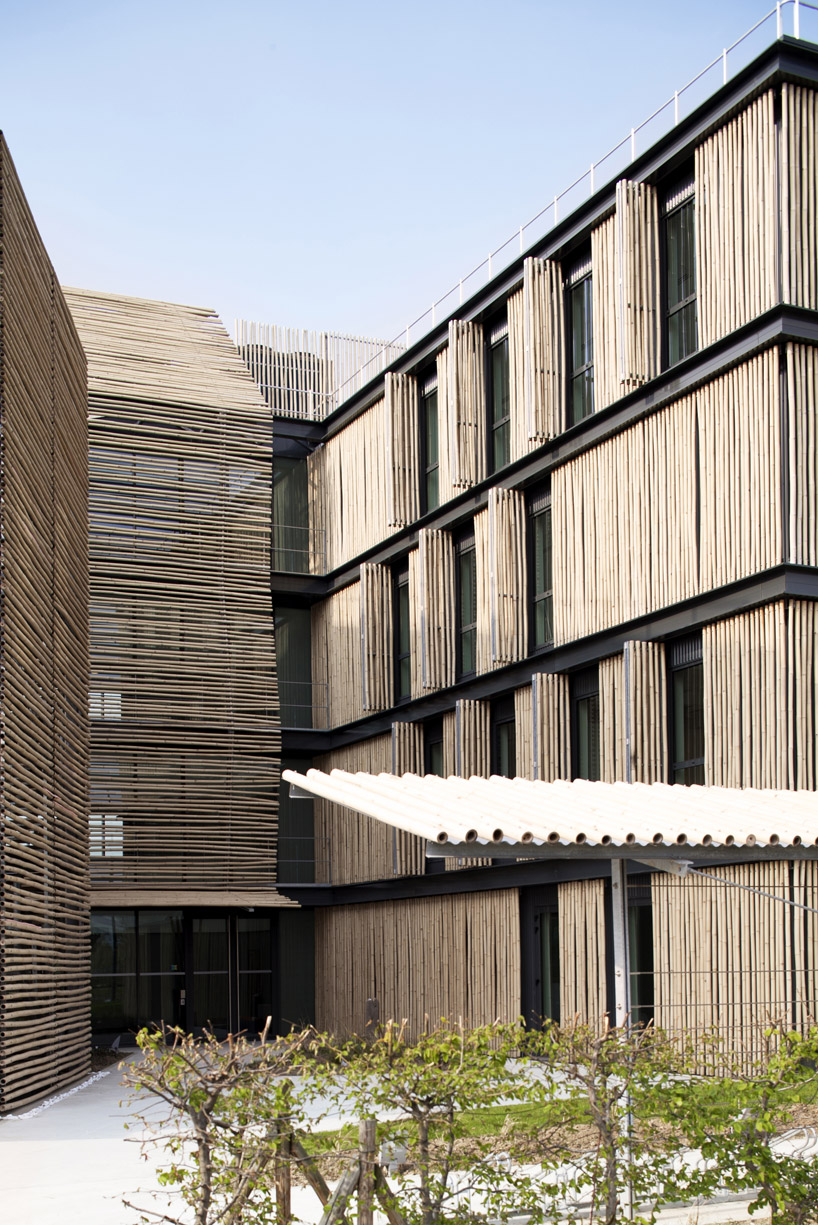
entrance view image © camilla pongiglione
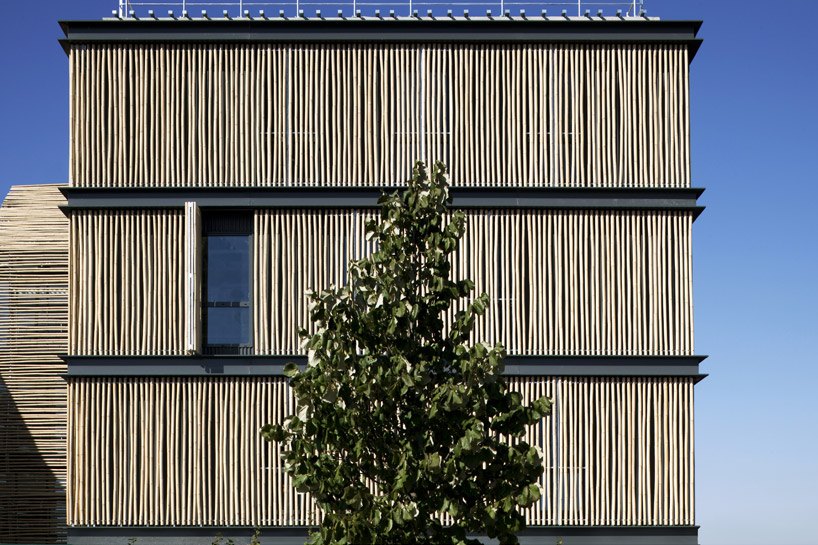
bamboo was chosen primary for its inherent durability and renewable qualities image © camilla pongiglione
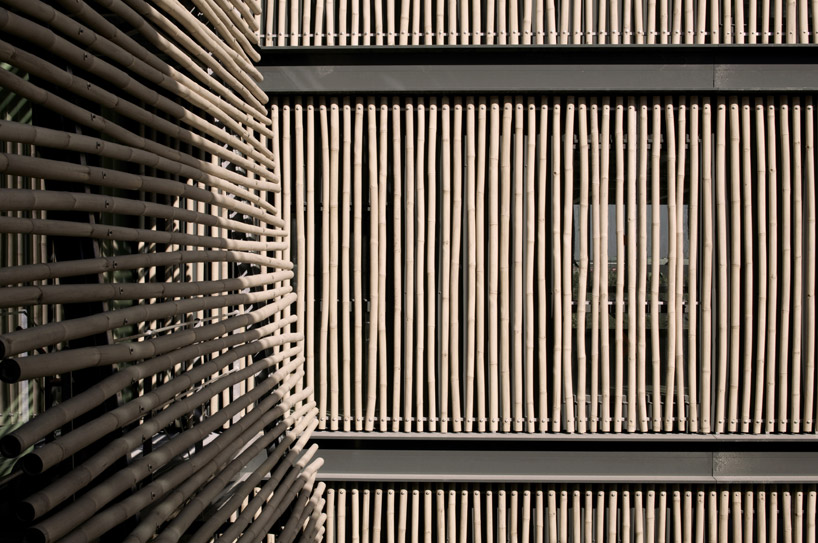
the skin provides aesthetic rhythm image © camilla pongiglione
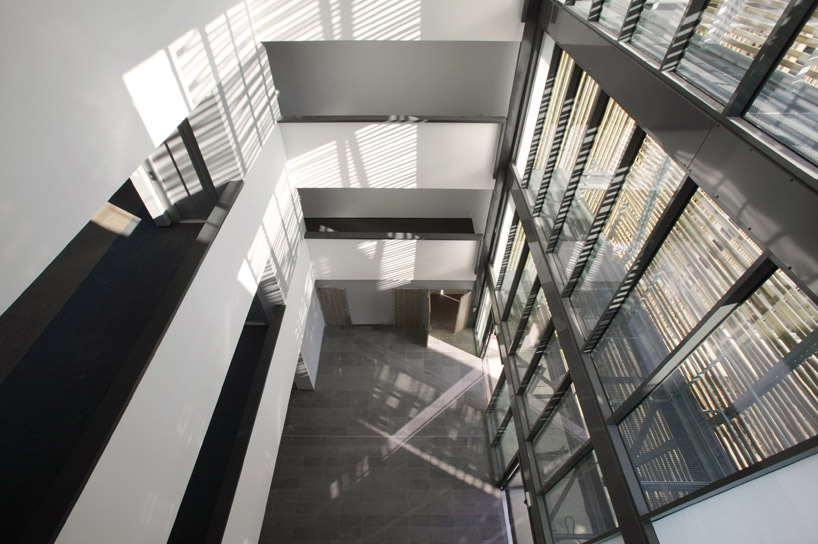
generous atria pull in natural light image © camilla pongiglione
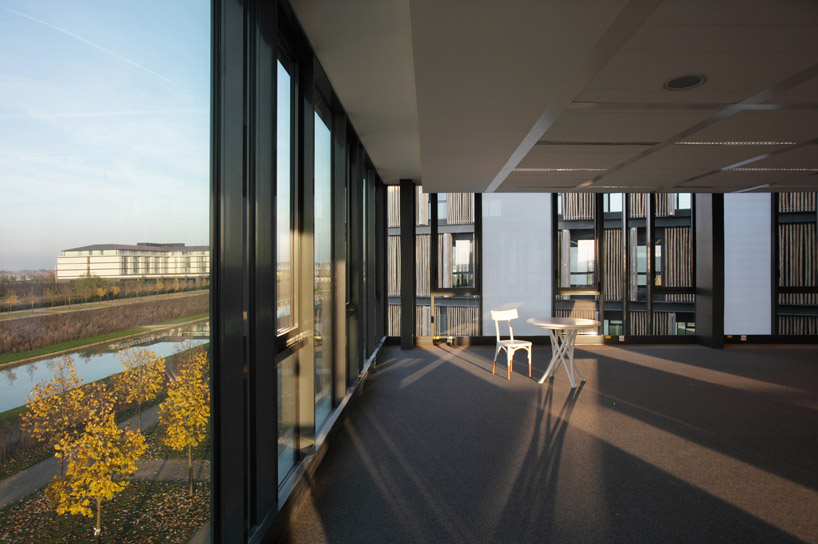
floor-to-cieling fenestration lends an openness to the office spaces image © camilla pongiglione
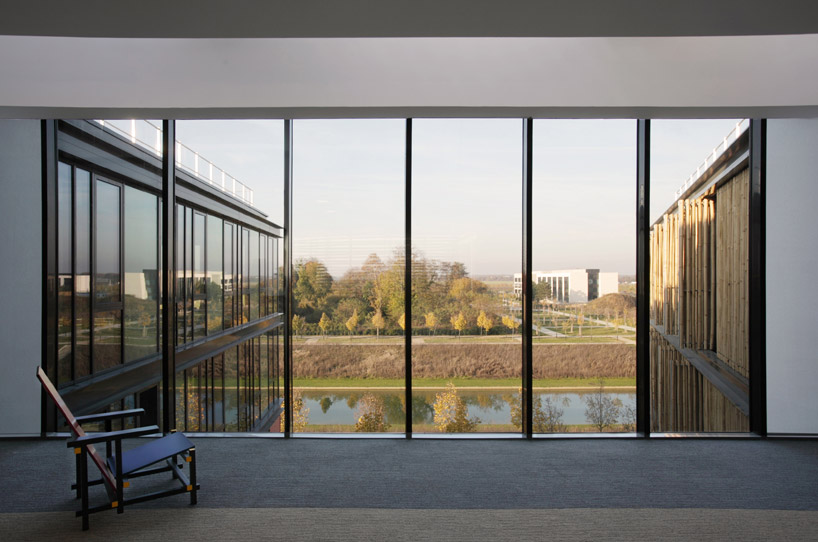
the interstitial space between the two buildings is connected by glazing, affording waterfront views image © camilla pongiglione
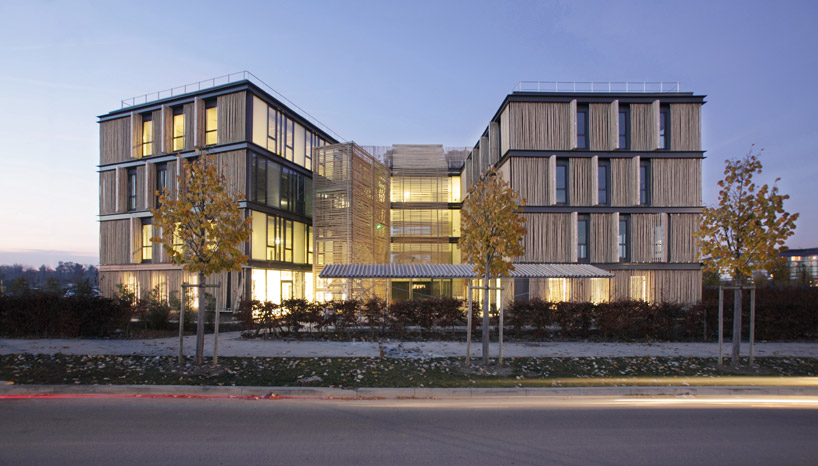
at night, the bamboo cage glows
image © camilla pongiglione
![]()
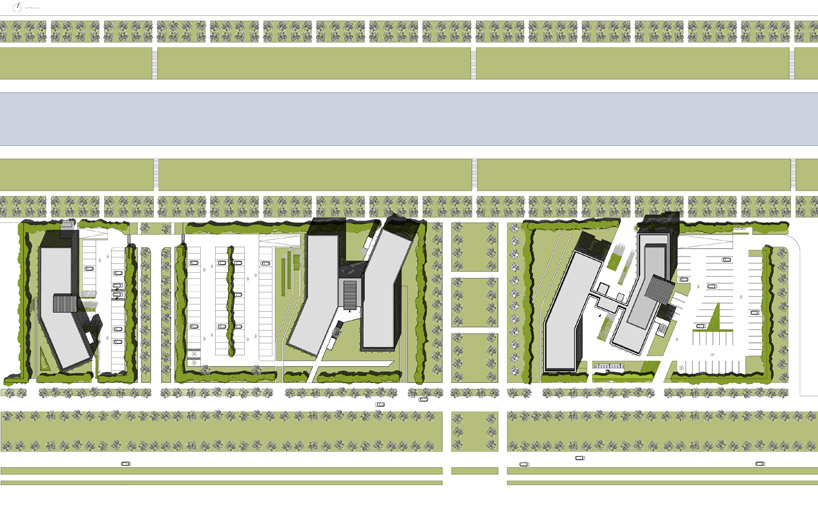
site plan
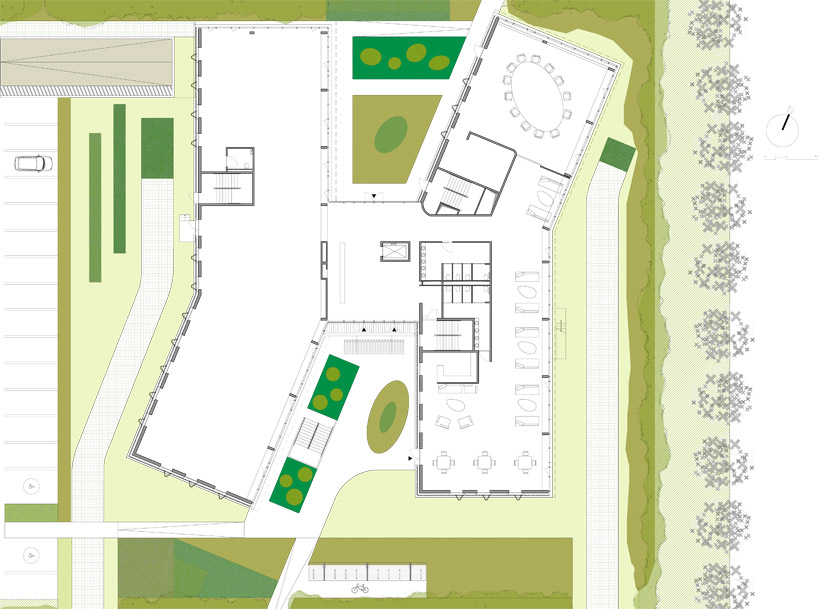
ground plan level 1
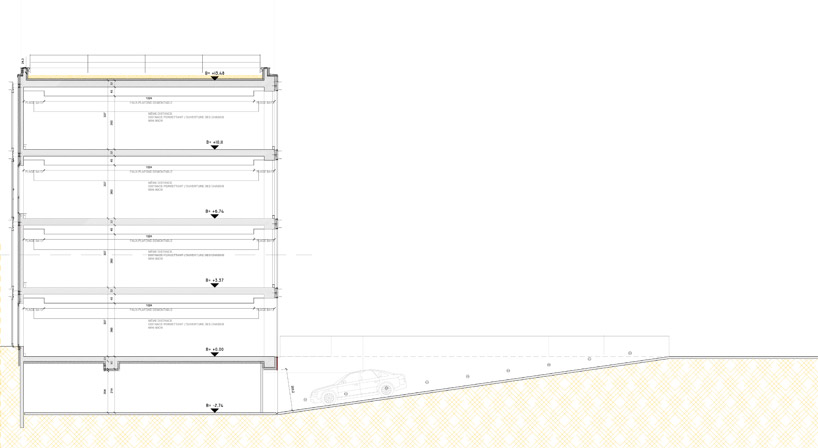
long section
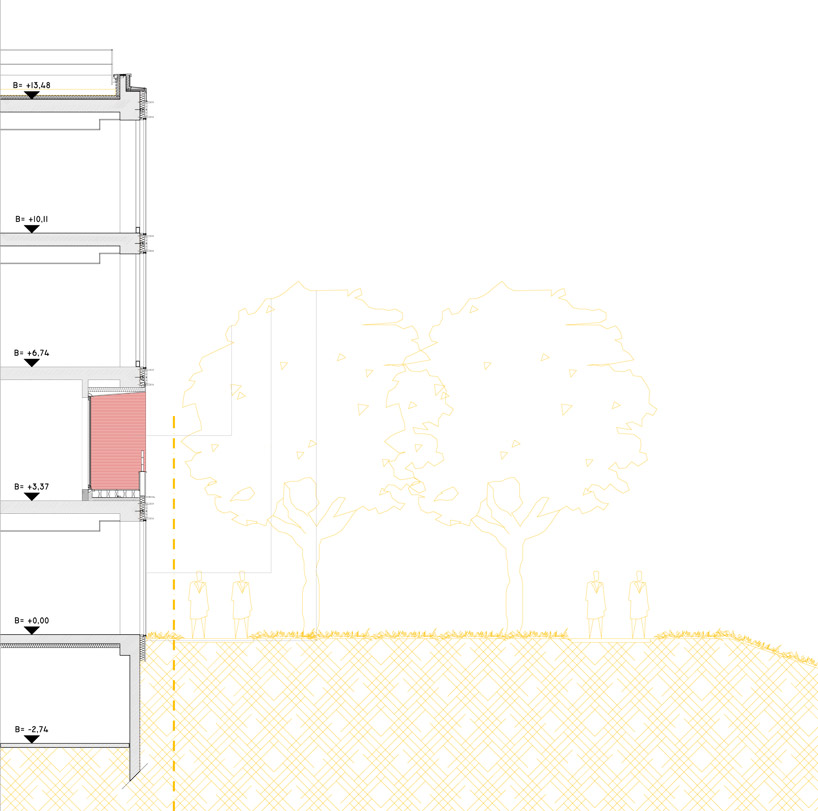
short section
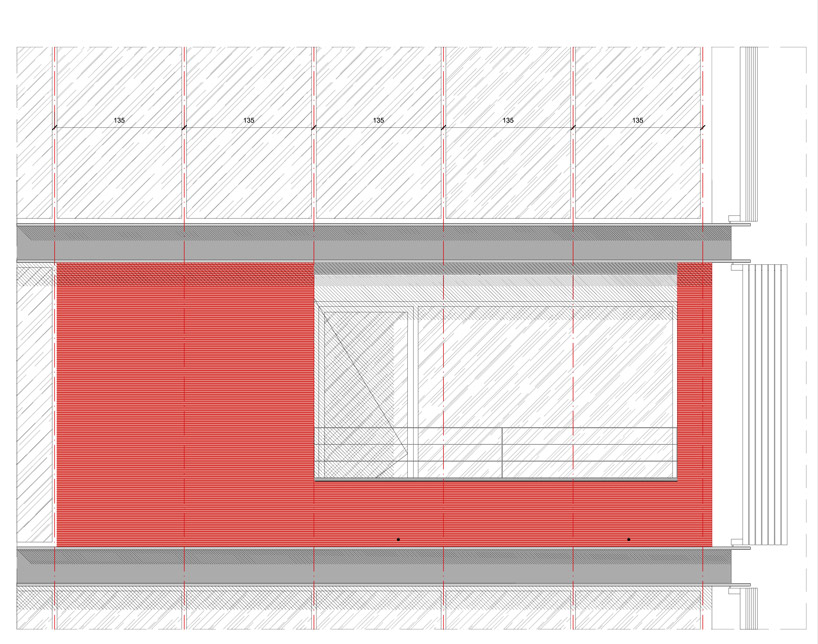
drawing of loggia

elevation phase 1

elevation phase 2 west block
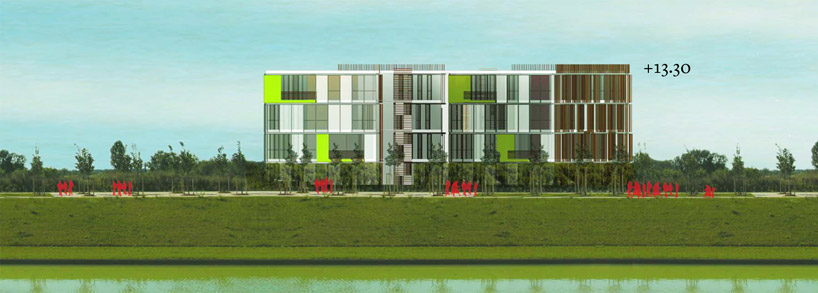
elevation phase 3 east block
