KEEP UP WITH OUR DAILY AND WEEKLY NEWSLETTERS
happening now! thomas haarmann expands the curatio space at maison&objet 2026, presenting a unique showcase of collectible design.
watch a new film capturing a portrait of the studio through photographs, drawings, and present day life inside barcelona's former cement factory.
designboom visits les caryatides in guyancourt to explore the iconic building in person and unveil its beauty and peculiarities.
the legendary architect and co-founder of archigram speaks with designboom at mugak/2025 on utopia, drawing, and the lasting impact of his visionary works.
connections: +330
a continuation of the existing rock formations, the hotel is articulated as a series of stepped horizontal planes, courtyards, and gardens.

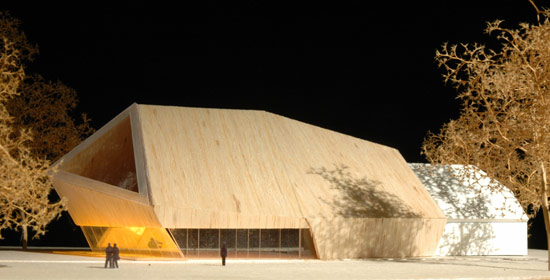 model
model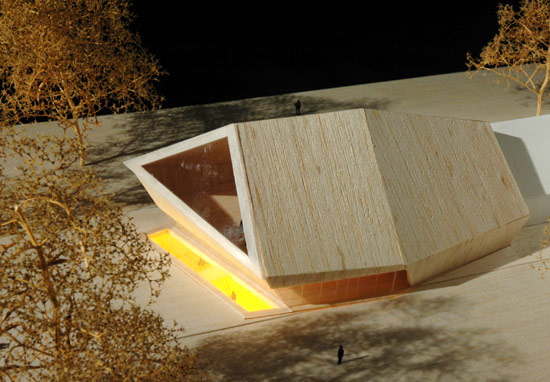
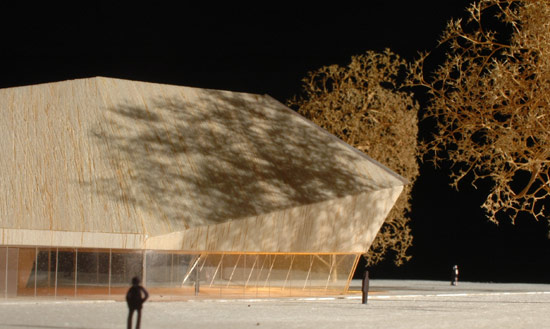
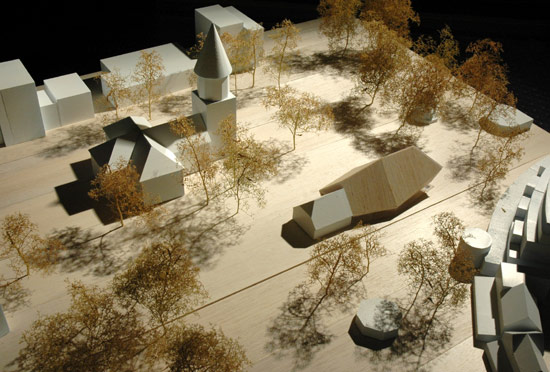 site model
site model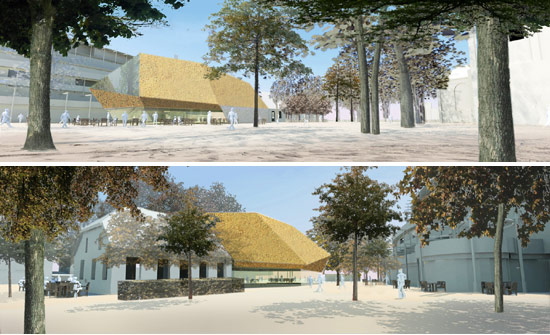 rendered views in context
rendered views in context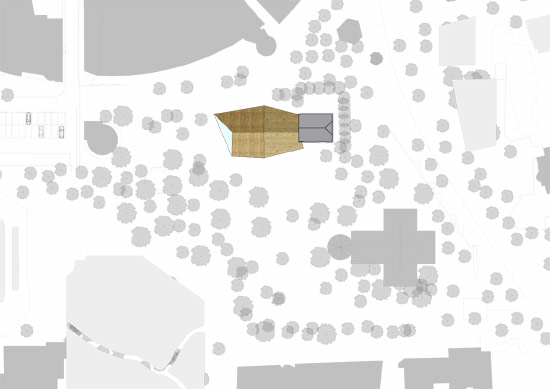 site plan
site plan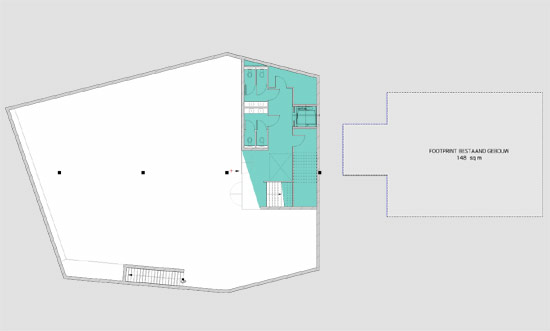 basement
basement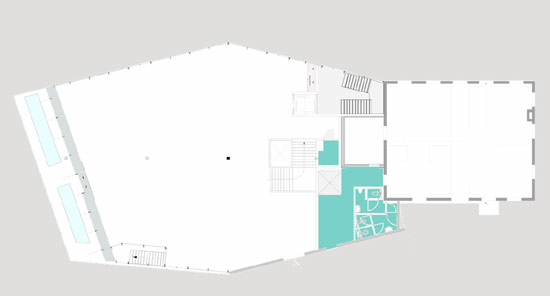 ground floor
ground floor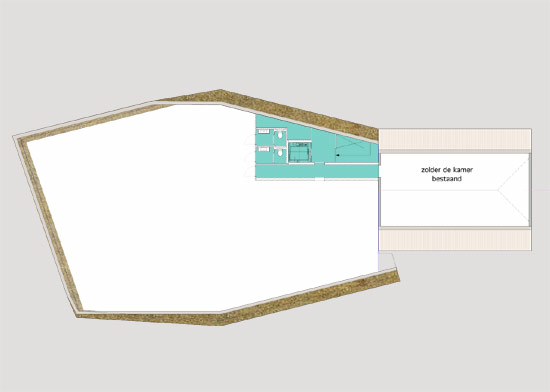 first floor
first floor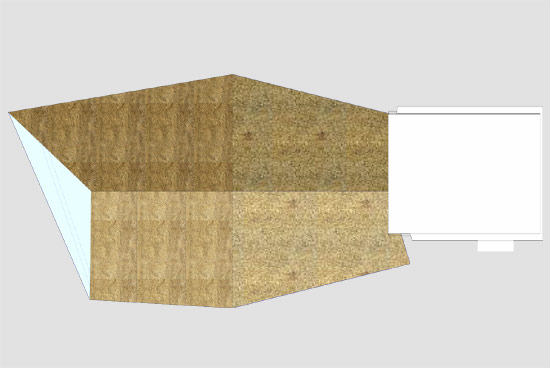 roof plan
roof plan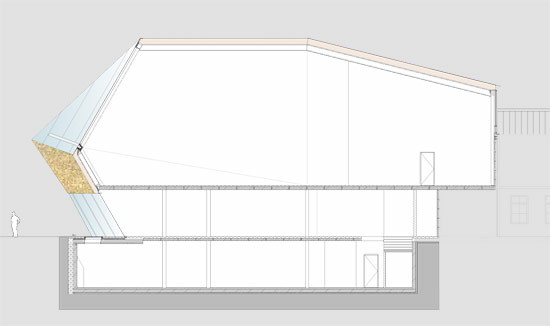 section
section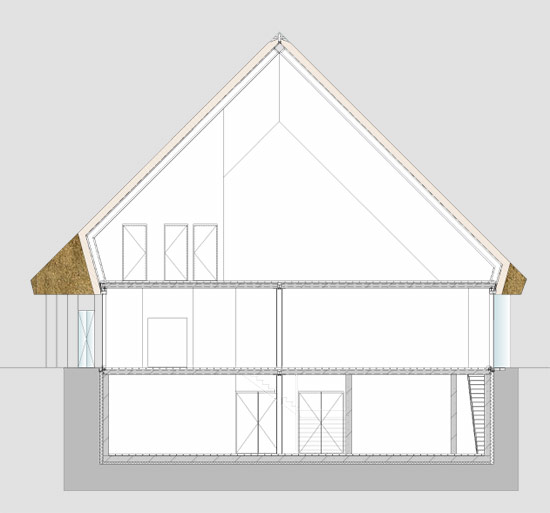 cross-section
cross-section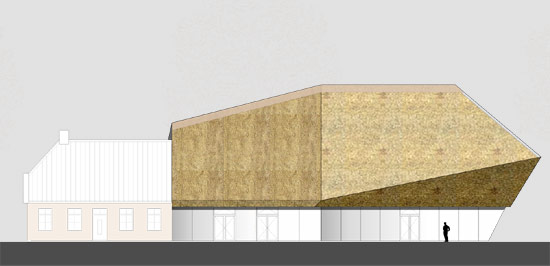 north elevation
north elevation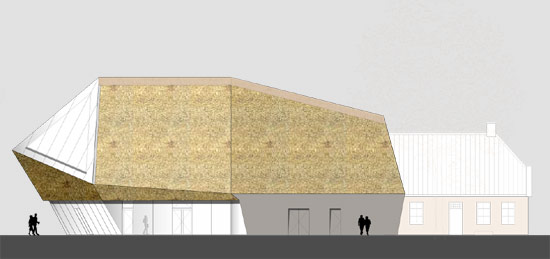 south elevation
south elevation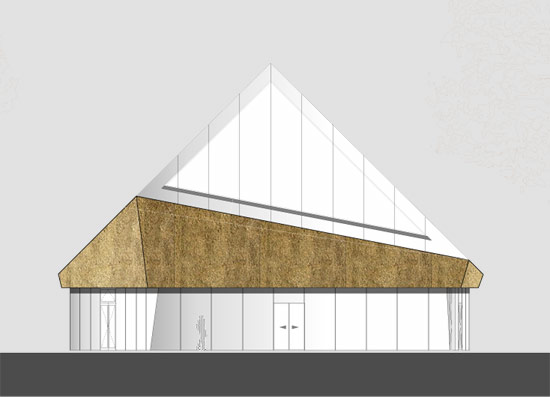 west elevation
west elevation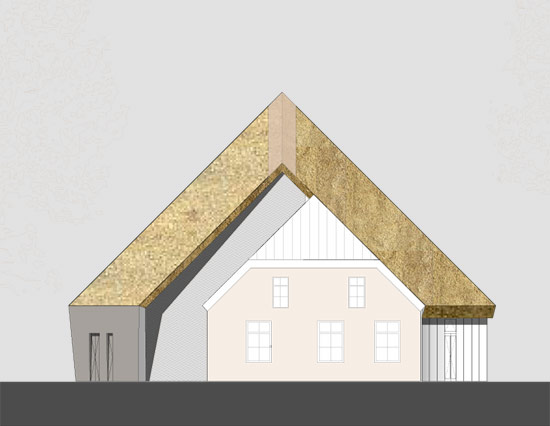 east elevation
east elevation



