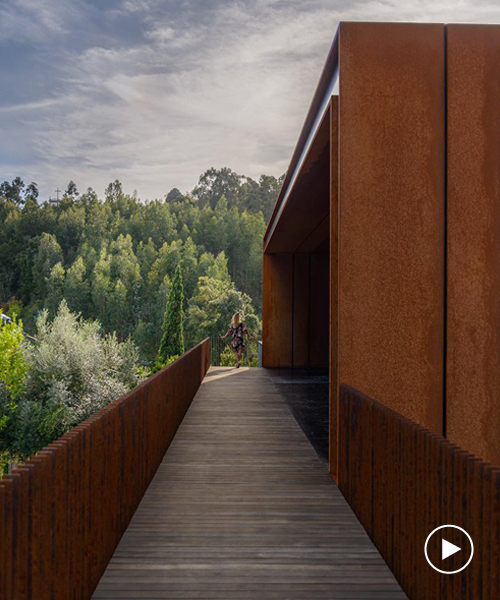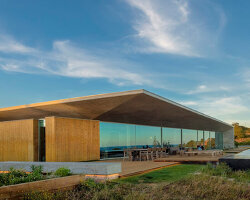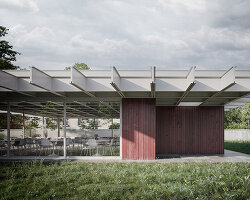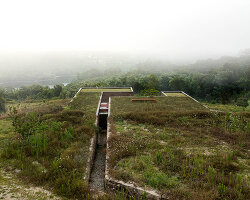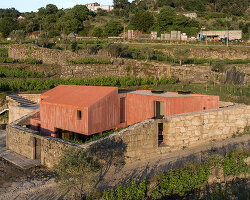an existing restaurant in felgueiras, portugal, has been transformed into an extensive events space by lisbon based practice, MMV arquitectos. situated in a rural locale, and surrounded by agricultural fields and traditional houses, the project challenged the architect to develop a sensitive response that integrates well into the landscape.
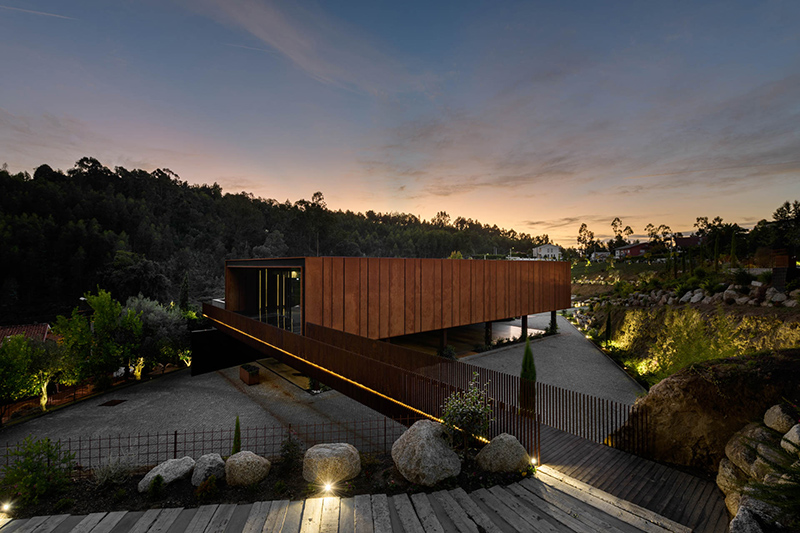
all images © ricardo oliveira alves
the client’s main goal was to turn his business into a well-known destination for events. the brief was therefore to remodel and extend the restaurant, which was in the first stage of its construction. MMV arquitectos began by reinforcing the outstanding position in the landscape, giving even more expression to the original rectangular volumes.
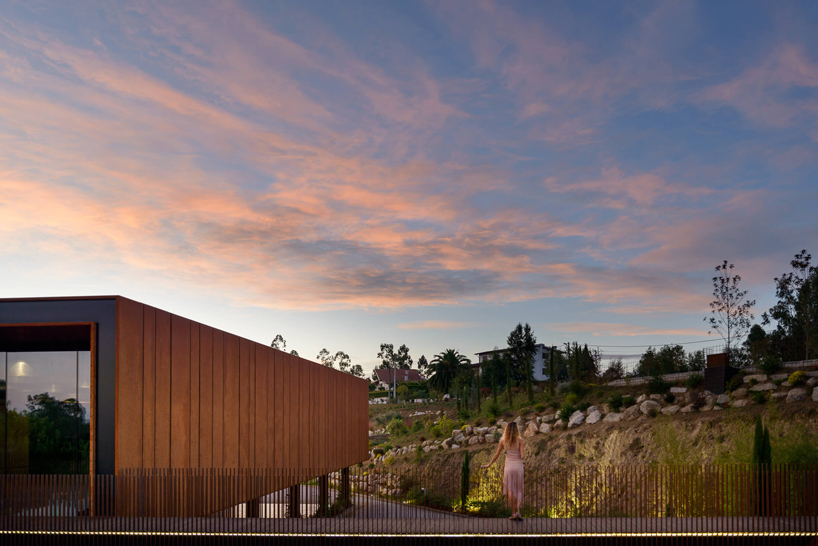
the final building is defined by a monolithic, corten steel clad volume. yet thanks to a series of columns that raise the building from the ground, this heavy mass appears light and gives the project its name: suspended matter box. to integrate the building into the terrain, the surrounding land is well landscaped and a ceremonial footbridge connects the architecture to the earth.
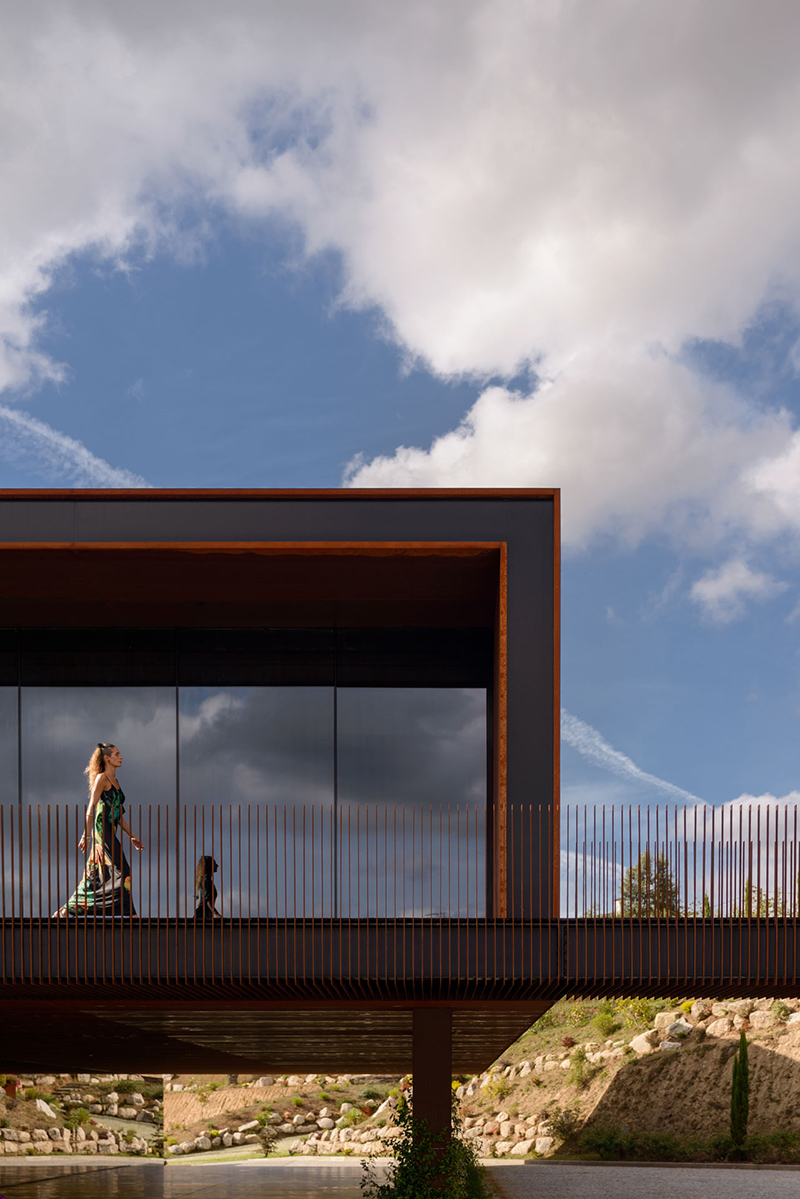
inside, the main feature of the project lies in the main events area. here a ‘landscape-ceiling’ made up of flexible metallic knit brings a dynamic atmosphere to what was previously a large, dull ceiling space. circulation corridors and stairs are also turned into celebrated spaces with special construction solutions and lighting fixtures, which extend out to the exterior gardens, helping to root the contemporary intervention into its context.
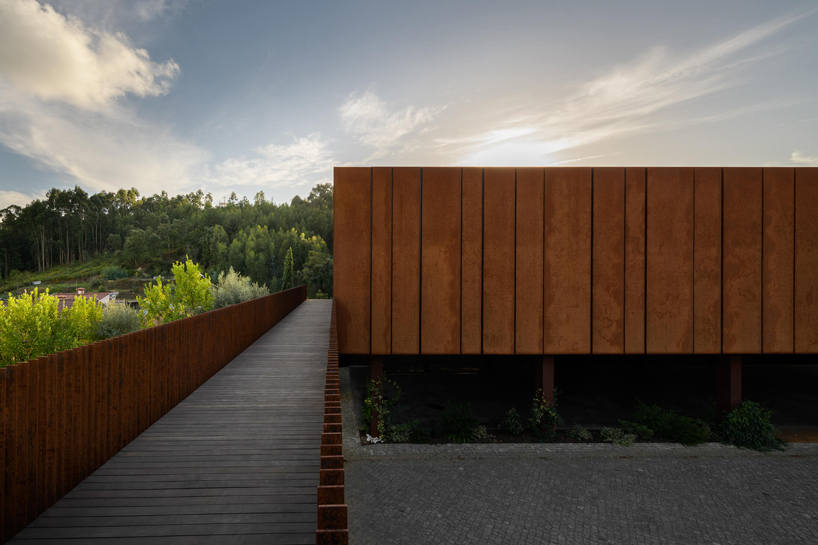
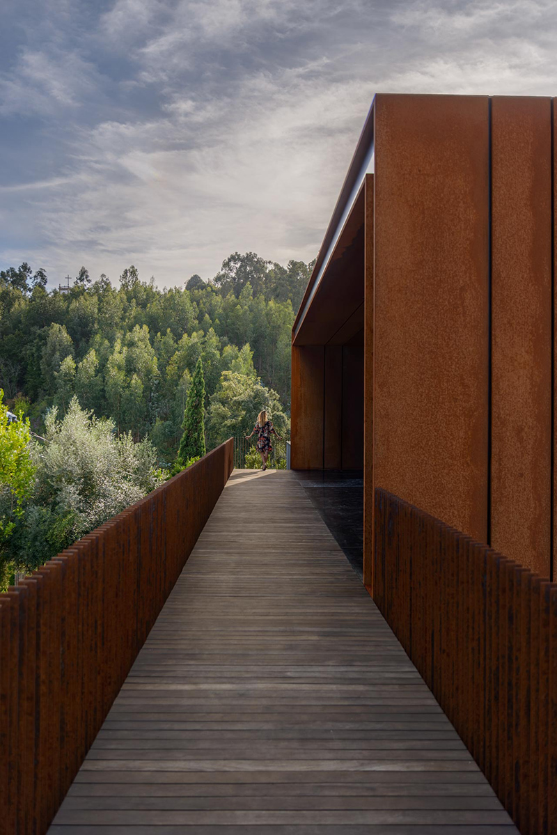
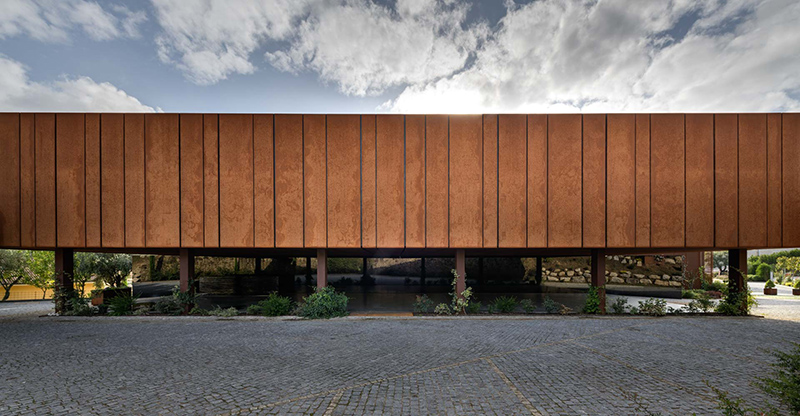
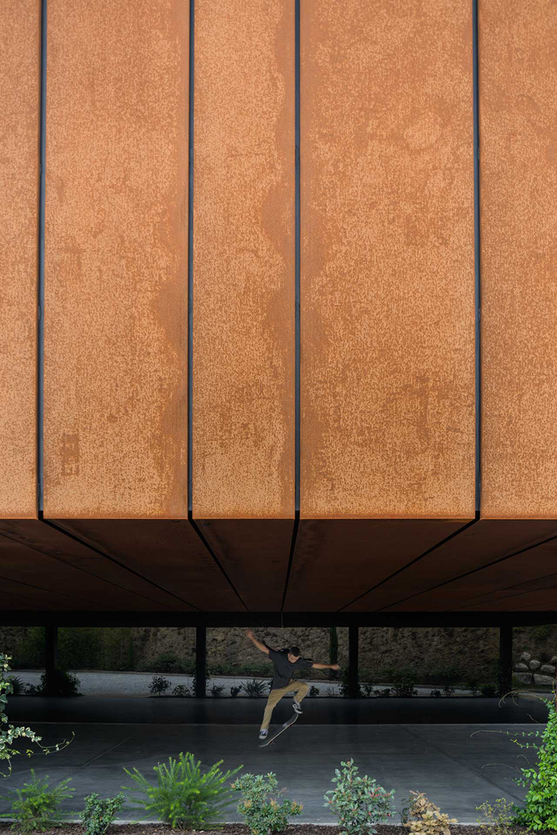
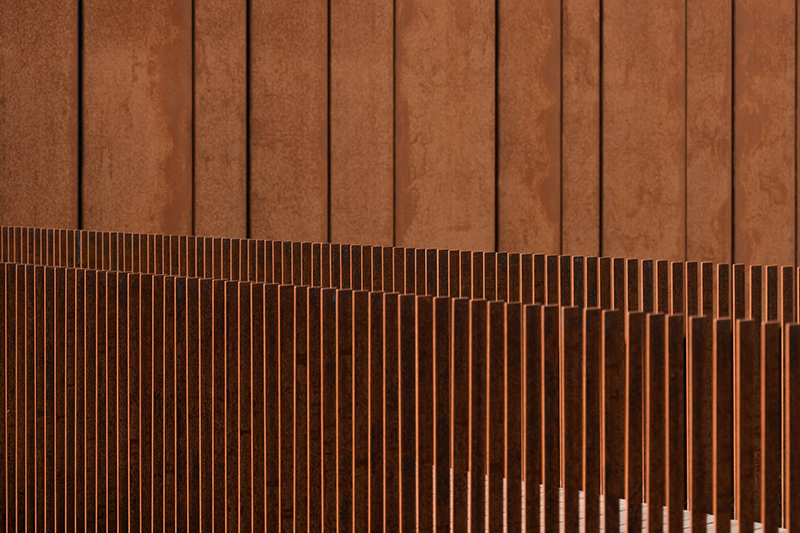
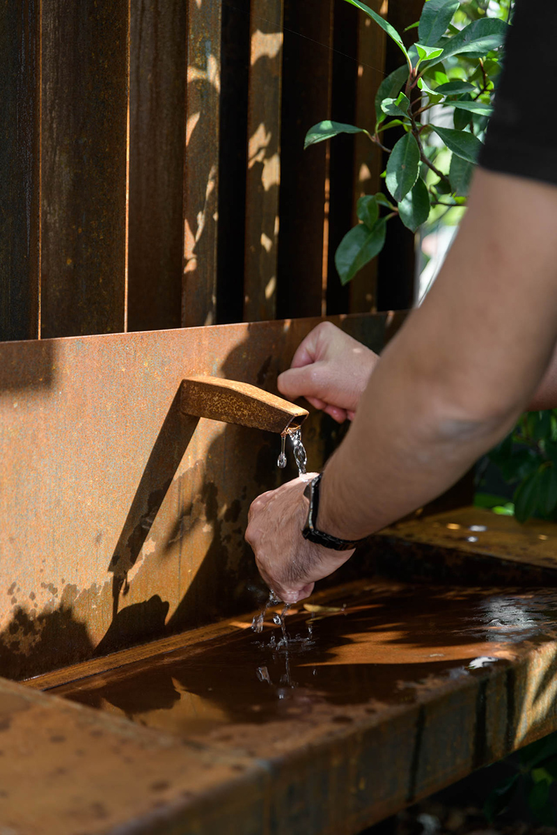
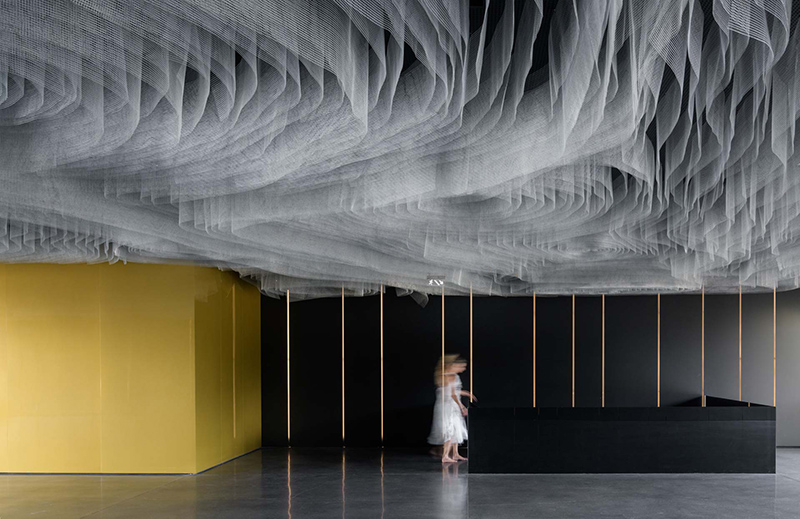
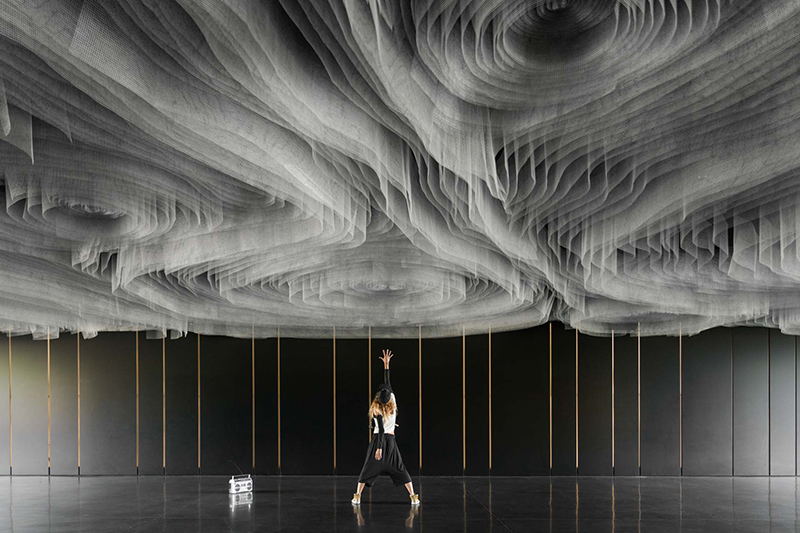
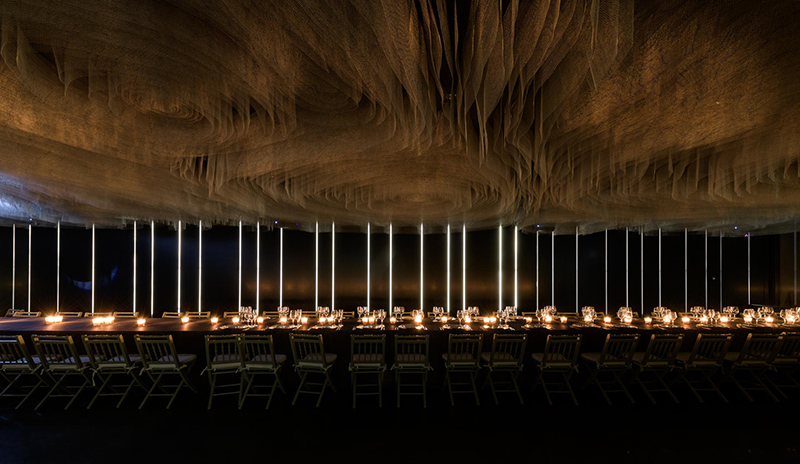
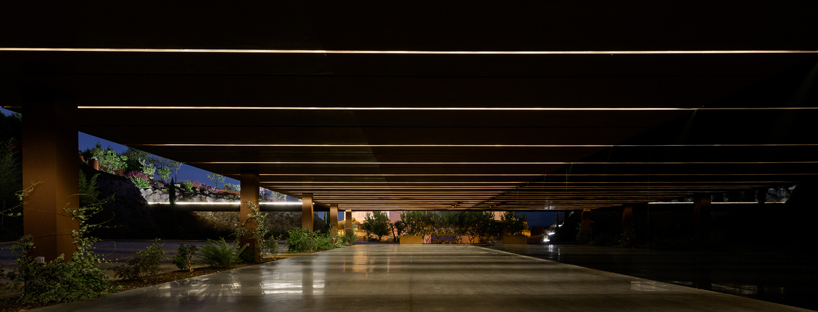
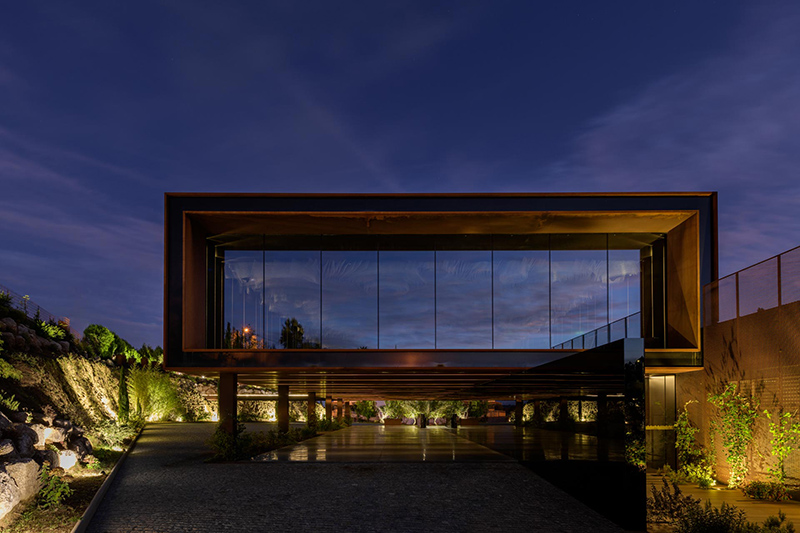
project info:
project name: suspended matter box
location: felgueiras, porto, portugal
architect: MMV arquitectos
photography: ricardo oliveira alves
designboom has received this project from our ‘DIY submissions‘ feature, where we welcome our readers to submit their own work for publication. see more project submissions from our readers here.
edited by: lynne myers | designboom
