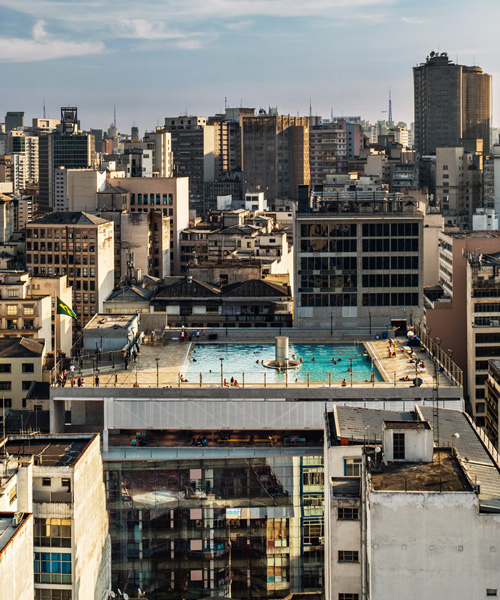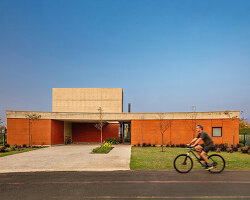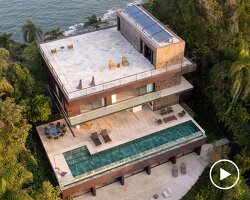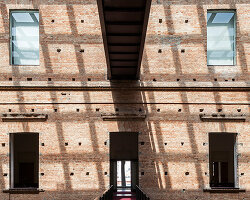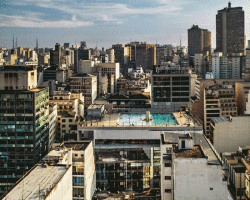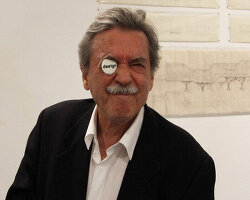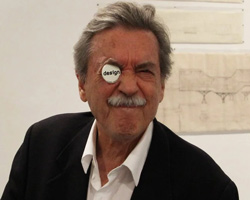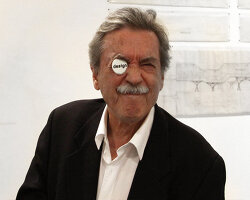in the bustling urban center of são paulo, on the corner of rua 24 de maio and rua dom josé de barros, a new building provides a wealth of leisure and culture spread across 14 storeys. the project, which has been completed by paulo mendes da rocha and MMBB arquitetos, is the latest destination of SESC — a non-profit brazilian institution that has a variety of outposts across the country. the development, which reuses an existing structure in the city center, includes a rooftop swimming pool and a subterranean theater. other facilities in the building include sports facilities, a library, and even a dental clinic.
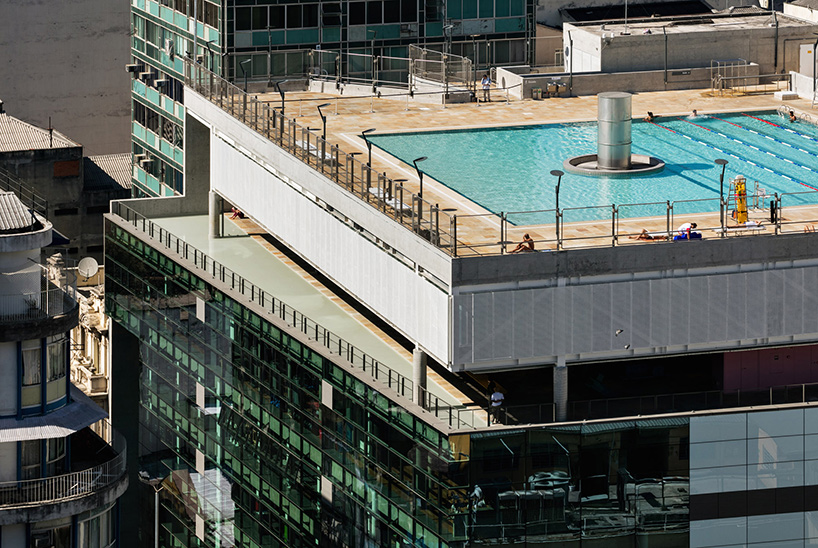
the project includes a rooftop swimming pool
image © nelson kon (also main image)
in developing ‘SESC 24 de maio,’ paulo mendes da rocha and MMBB sought to maximize the generation proportions of the original building by removing many of the ungainly additions and that it had accumulated over the years. at ground level, a public square is viewed as an extension of the city’s urban fabric — inviting pedestrians to enter. above, 14 storeys are connected with a set of ramps, which clarify and enhance the building’s circulation. a restaurant and public living room are found on the third and fourth floors respectively.
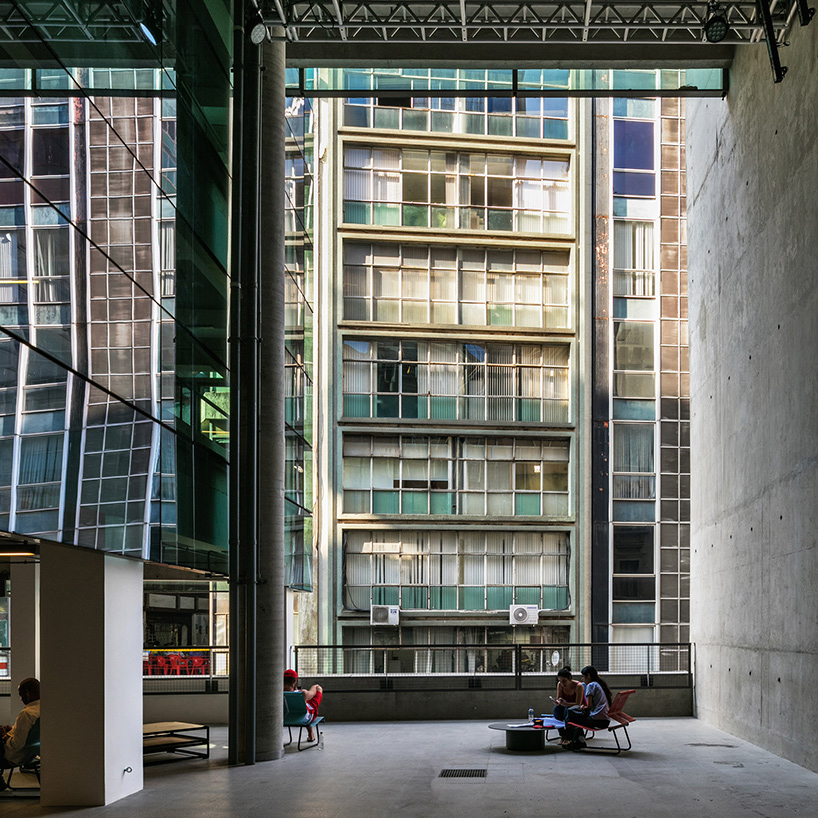
the development reuses an existing structure in the city center
image © nelson kon
the next three storeys contain the building’s cultural programming, with a library occupying a single level and an exhibtion hall above. the next floor, which contains offices, features a void at its center, allowing views to the gallery space below. above, at the eighth storey, a dental clinic allows visitors to see a dentist on site. the next three levels are occupied by a range of sports facilities, including a gym, a rock climbing wall, and dance studios.
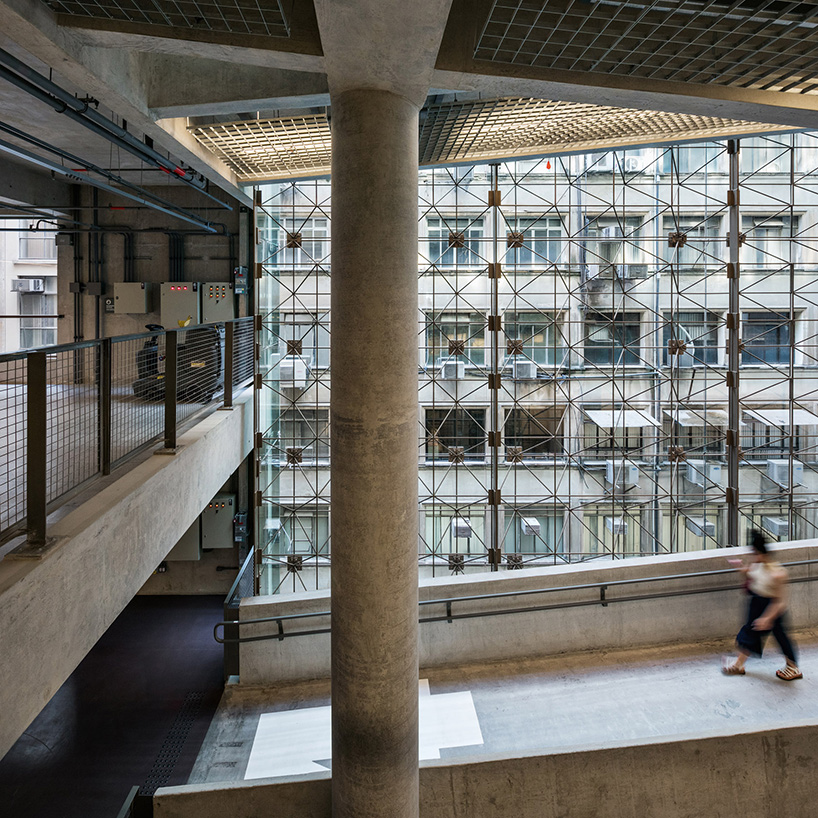
a wealth of leisure and culture is spread across 14 storeys
image © nelson kon
finally, the building is topped with an outdoor pool, while locker rooms and changing facilities are found on the level below. the ‘pool garden,’ which serves coffee and snacks, is found one storey down and offers shade from the hot sun. below grade, a new theater replaces what was an underground garage. the building is clad with glass, which not only presents external views of the city for guests, but also exposes its inner workings to passersby.

a set of ramps clarify and enhance the building’s circulation
image © nelson kon
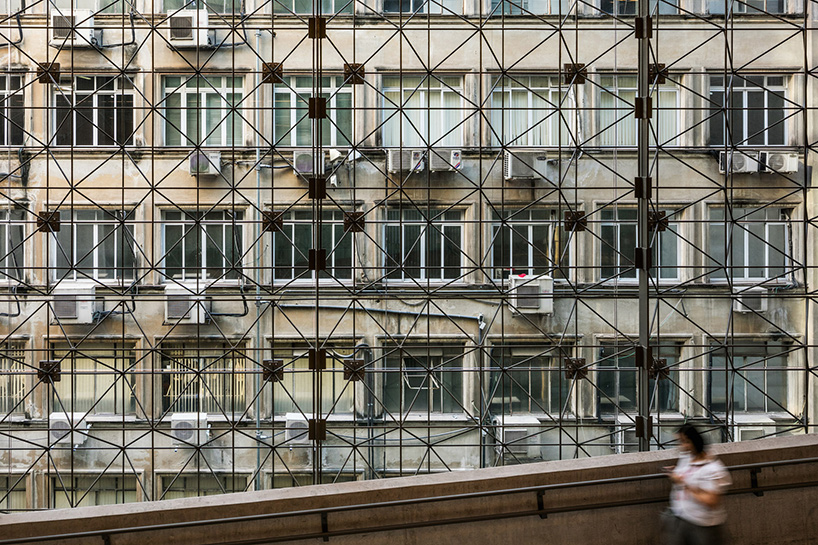
the destination is located in the bustling urban center of são paulo
image © nelson kon
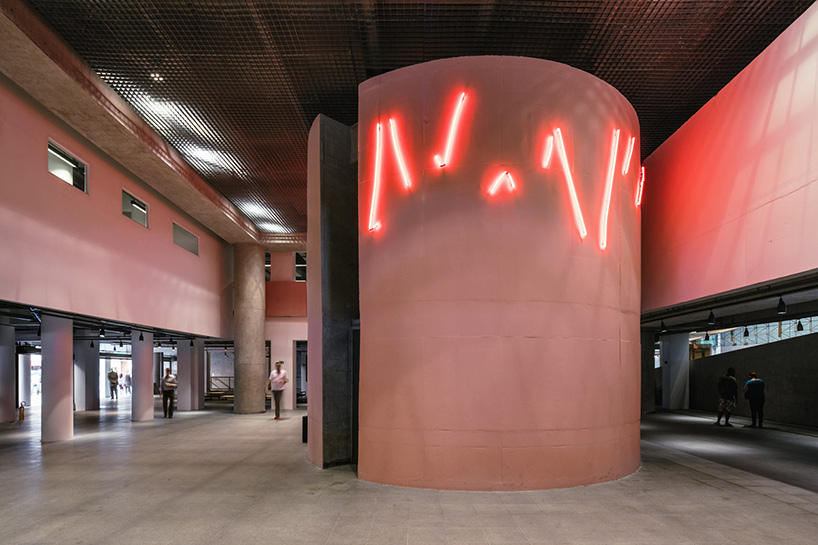
cultural programming features a library and an exhibtion hall
image © nelson kon
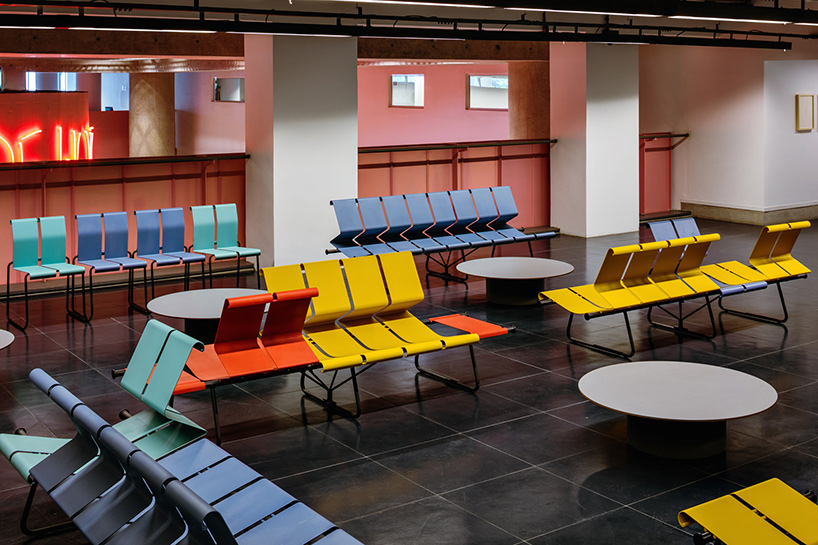
breakout areas can be used for a variety of purposes
image © nelson kon
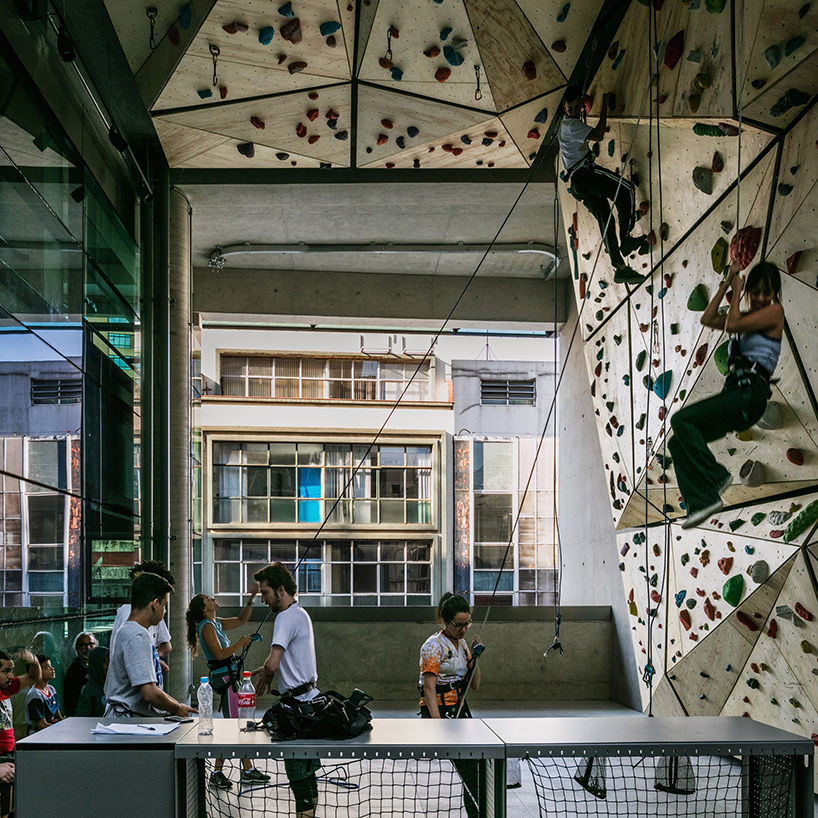
a range of sports facilities include a gym and a rock climbing wall
image © nelson kon
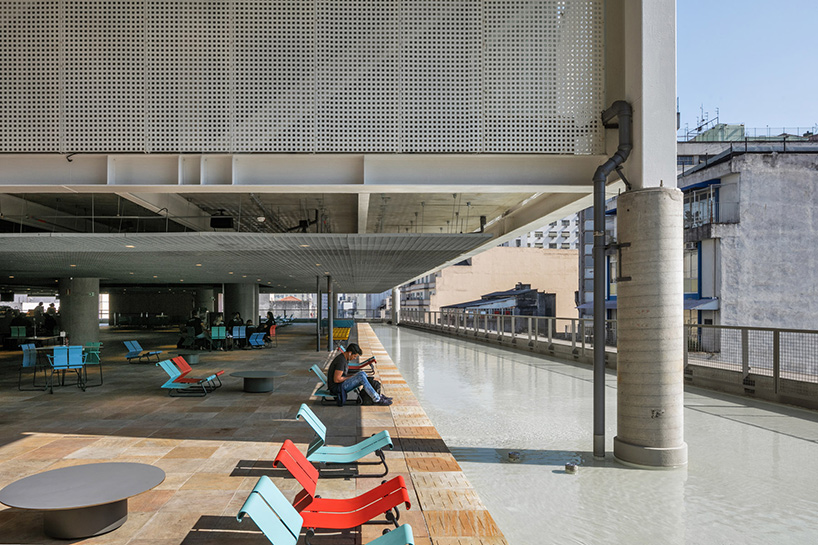
the ‘pool garden’ serves coffee and snacks and offers respite from the hot sun
image © nelson kon
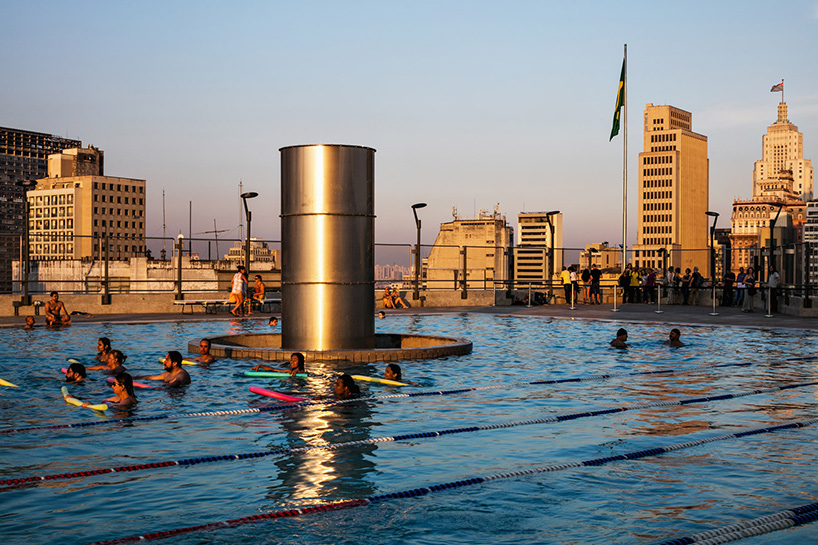
the building is crowned with the outdoor pool
image © nelson kon
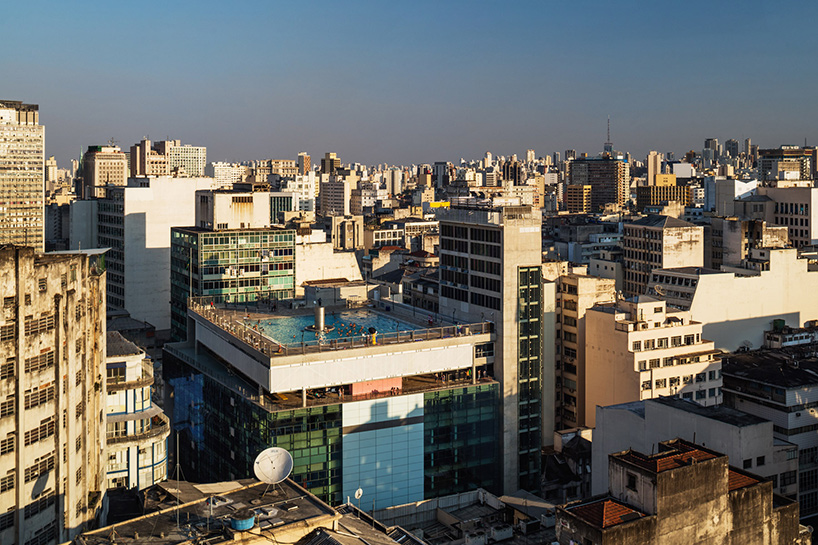
the project has been completed by paulo mendes da rocha and MMBB arquitetos
image © nelson kon
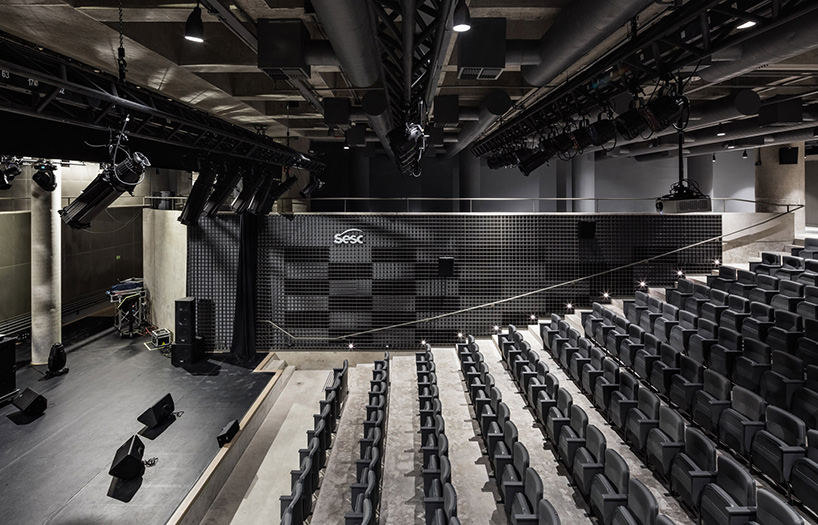
a new theater replaces what was an underground parking garage
image © nelson kon
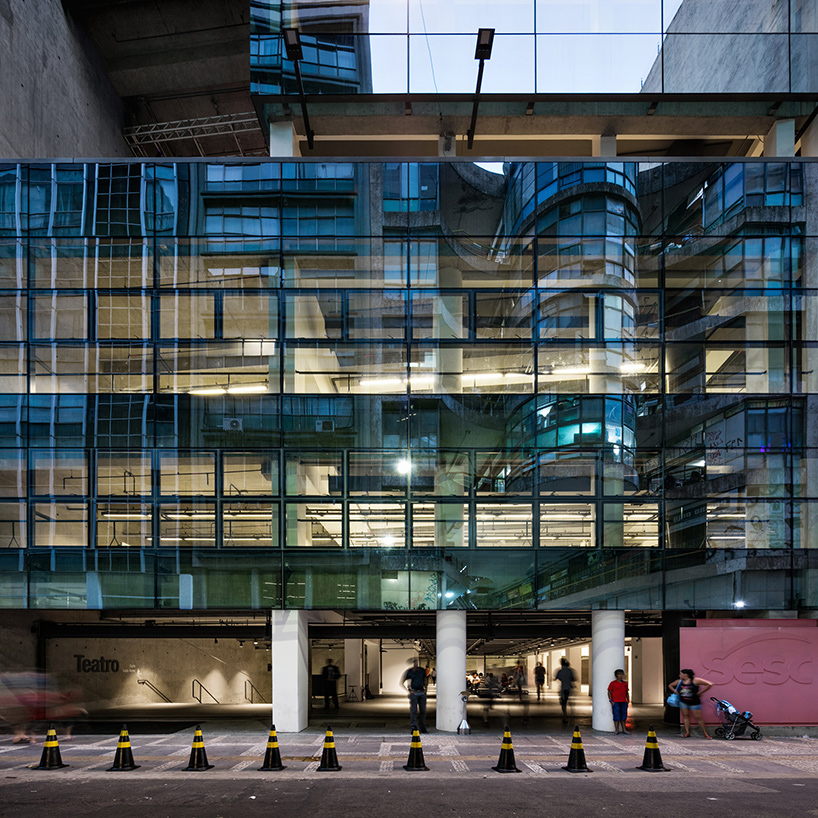
the building is clad with glass, which exposes its inner workings to passersby
image © nelson kon




















project info:
architecture: paulo mendes da rocha
contributors: fernando mello franco, marta moreira, and milton braga
team: eduardo ferroni, márcia terazaki, marina sabino, marina acayaba, jacques rordorf, thiago rolemberg, rodrigo brancher, ana carina costa, adriano bergemann, cecília góes, giovanni meirelles, maria joão figueiredo, gleuson pinheiro, guilherme pianca, martin benavidez, rafael monteiro, lucas vieira e julia marques
structure: kurkdjian e fruchtengarten engenheiros associado
foundations: MAG projesolos engenheiros associados
installations: PHE projetos hidráulicos e elétricos
air conditioning: jmt projetos
acoustics: nepomuceno acústica e sônica
cenotécnica: j.c. serroni
sound: alexandre sresnewsky
lighting: espaço luz
comfort: daltrini e granado arquitetura e conforto ambiental
logistics: marciano engenharia
property supervision: SI2 – soluções inteligentes
vertical transport: EMPRO engenharia de produção
dentistry: terra arquitetura
kitchen: núcleo ora
waterproofing: proassp acessória e projetos
concrete floor and drainage: LPE engenharia e consultoria
frames: AEC – consultores
engineering of SESC: eng. amilcar joão gay filho, eng. humberto bigaton e eng. alberto costa souza neto
