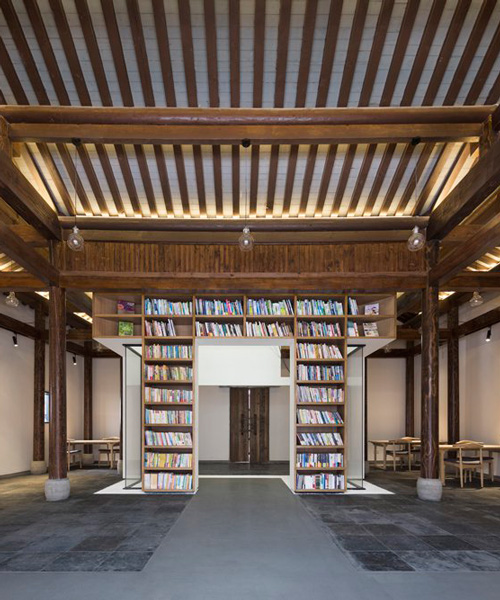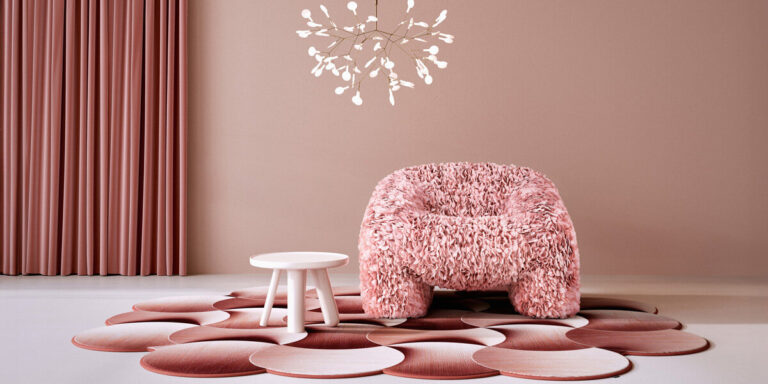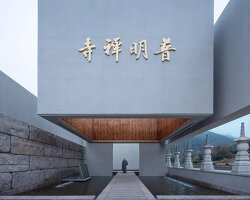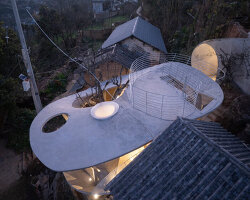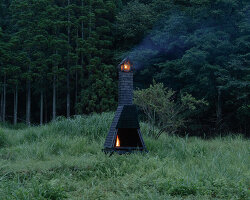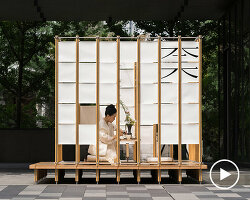located in gaochun of nanjing, china, a small fishing village called jiangshan commissioned mix architects to meet the basic needs of indigenous people for modern functions and cultural life. the renewal plan proposed by the studio consisted of two parts, namely the renovation of the vacant old homes and the construction of new rural public facilities like a library, a tea pavilion and public toilets.
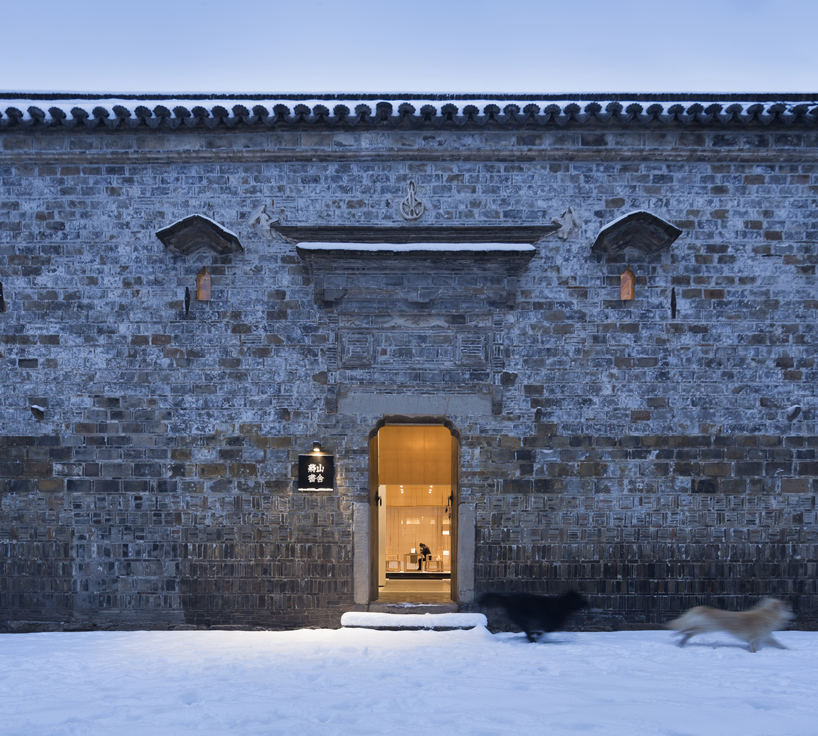
the design retains the external appearance of the rare old houses with the maximum degree in this village, hoping to emphasize the importance of regional characteristics and cultural heritage
mix architects focused the renovation plan on the transformation of the old house. the design retained the external appearance of the rare old houses hoping to emphasize the importance of regional characteristics and cultural heritage. at the same time, disruptive functional replacement and spatial reconstruction of the interior of the building was implemented like a bookcase wrapping a patio and a glass tea pavilion facing the courtyard.
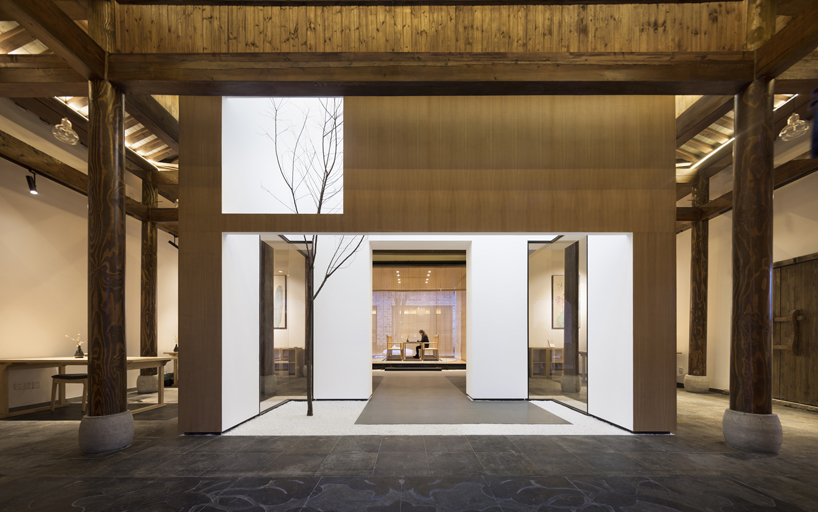
a bookcase wrapped in a patio and a glass tea pavilion facing the courtyard were implanted
these two additions not only became the center of activities but also broke the boundaries between the interior and the exterior. both introduce sunlight and nature into the dimly old houses, and have also become centerstage in the neighborhood’s cultural blending. ‘we were pleased to see that these gadgets built were recognized by the villagers and subtly influenced their life,’ said mix architecture on the project.
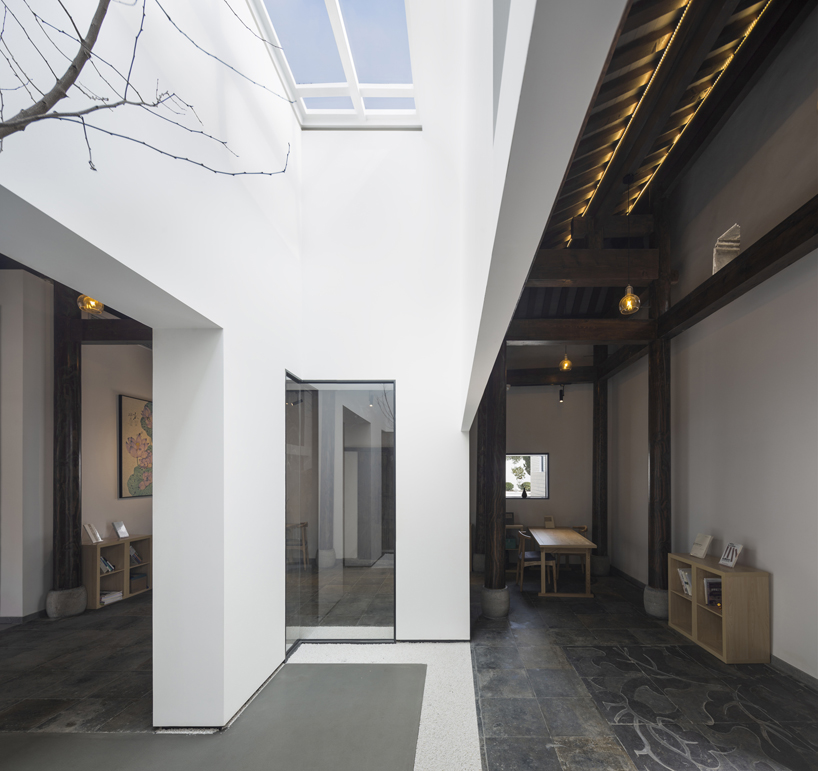
skylight
to meet the villager’s needs of nearby toilets, two public toilets were constructed at the entrance and groves of the village. featuring a simple and modern aesthetic, the design used basic forms and architectural methods of construction. they dislocated the buildings, forming a gap that allows them to enjoy from good ventilation and lighting effects.
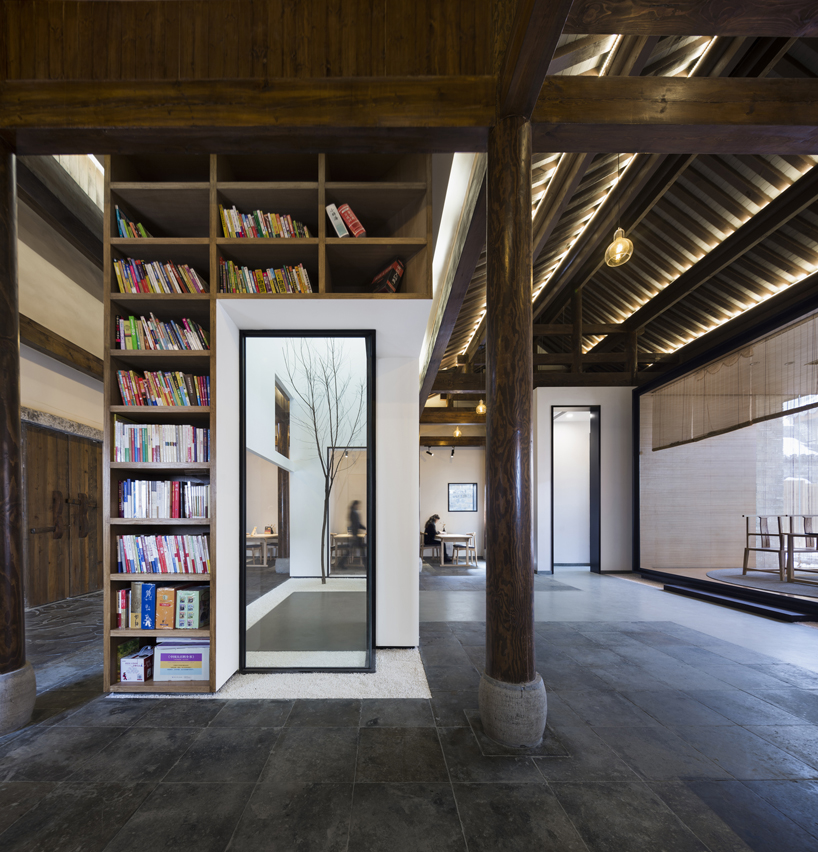
bookshelves and patio
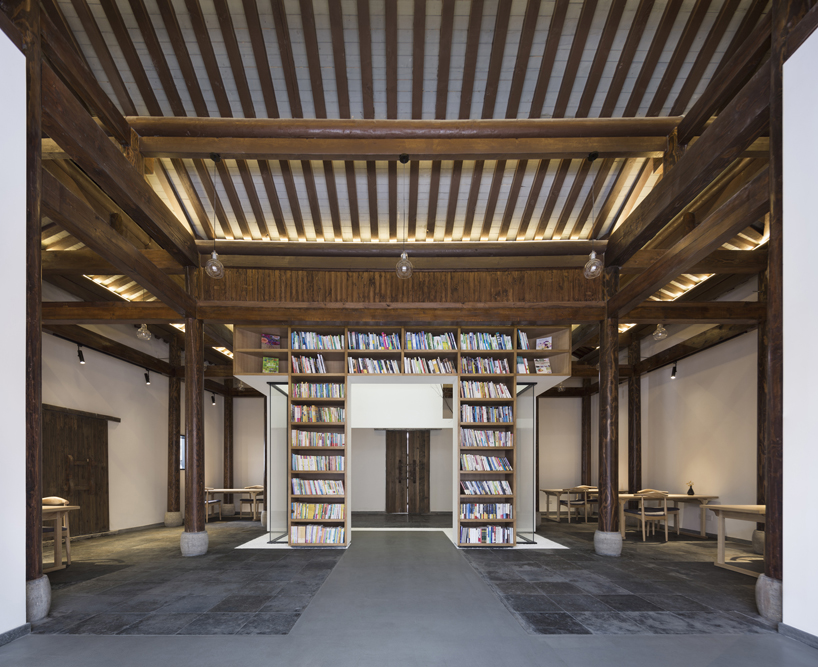
backview of lobby and shelves
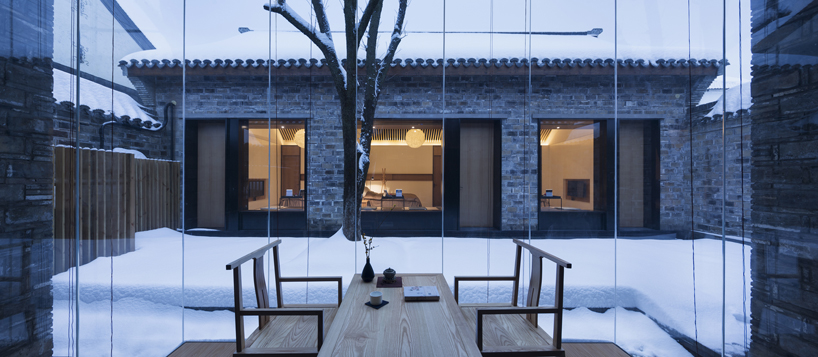
by introducing sunlight and nature into the dimly old houses, the architects make them become a new place for communication and cultural blending for village neighborhoods
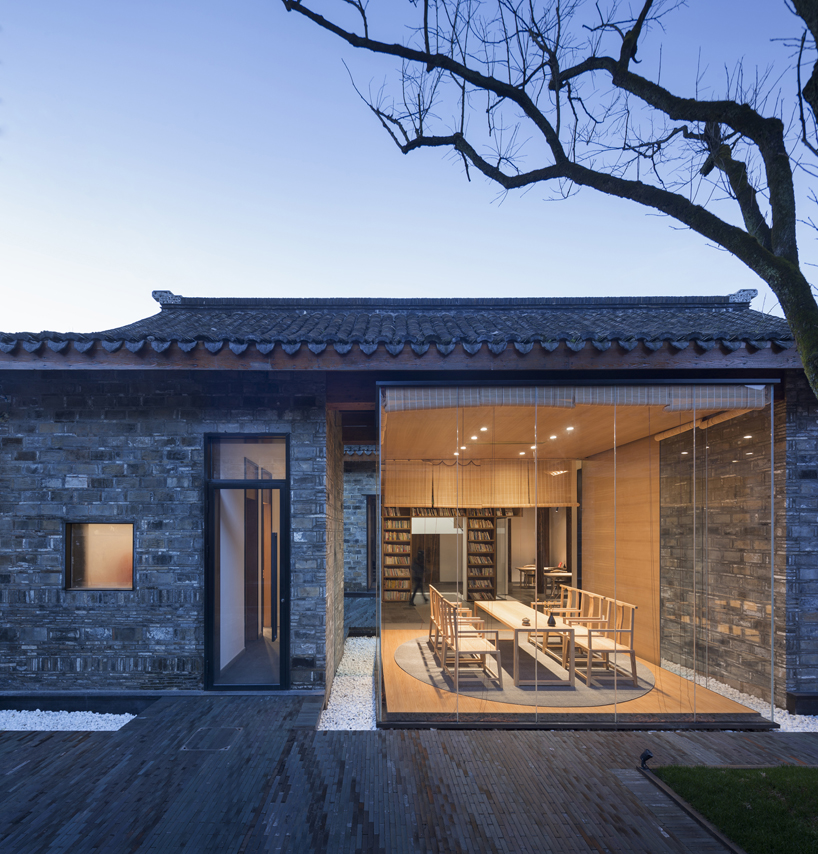
new and old
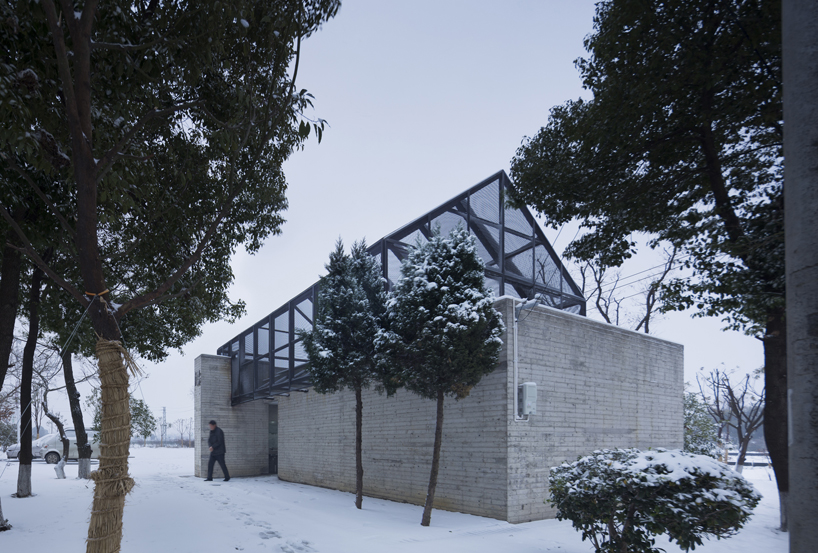
the construction of rural public health facilities is to meet villagers’ needs of nearby toilets in their daily life and working
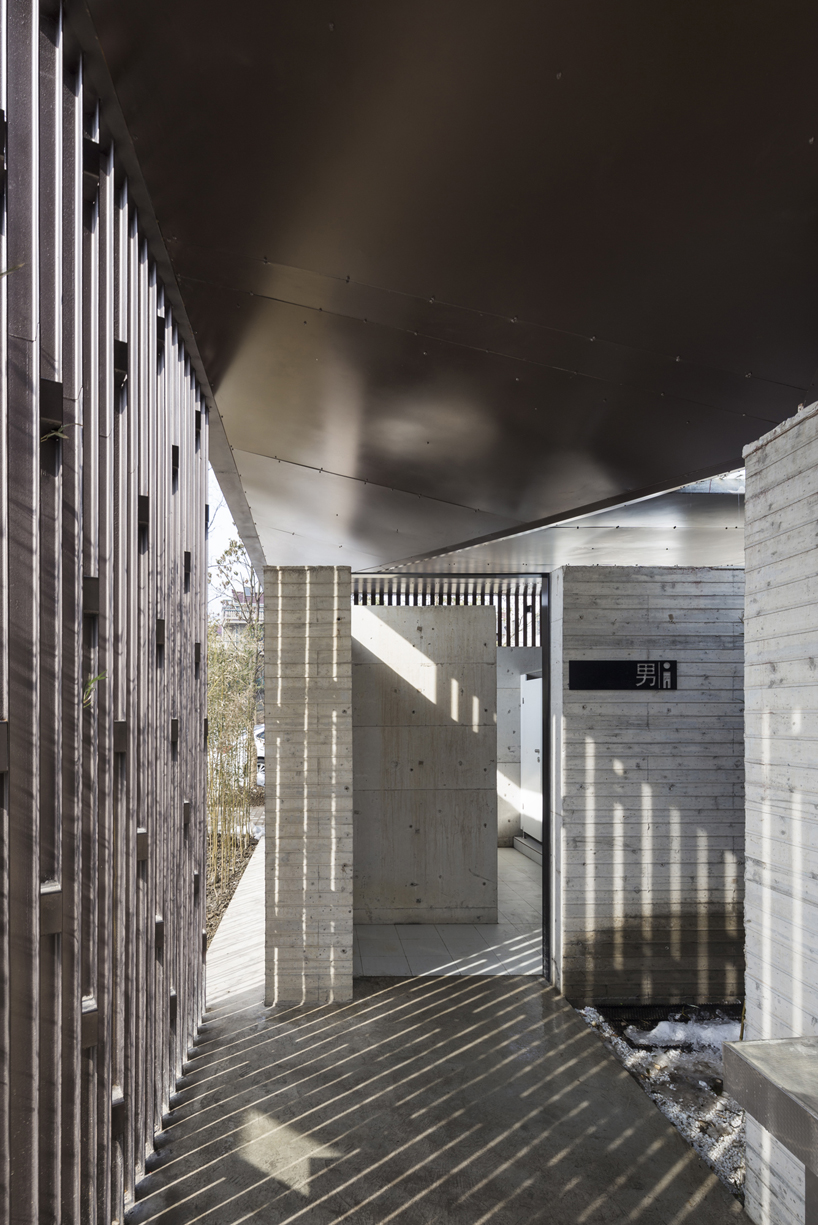
through the dislocation of buildings, a ‘gap’ is formed, allowing the building to enjoy good ventilation and lighting effects with only a small amount of equipment
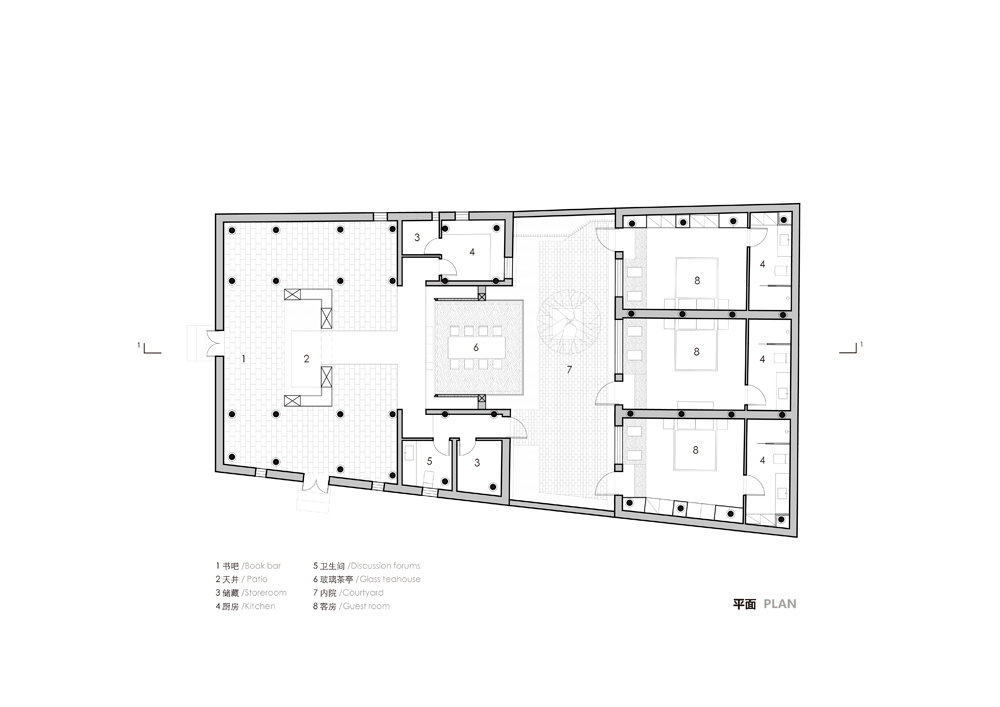
library plan
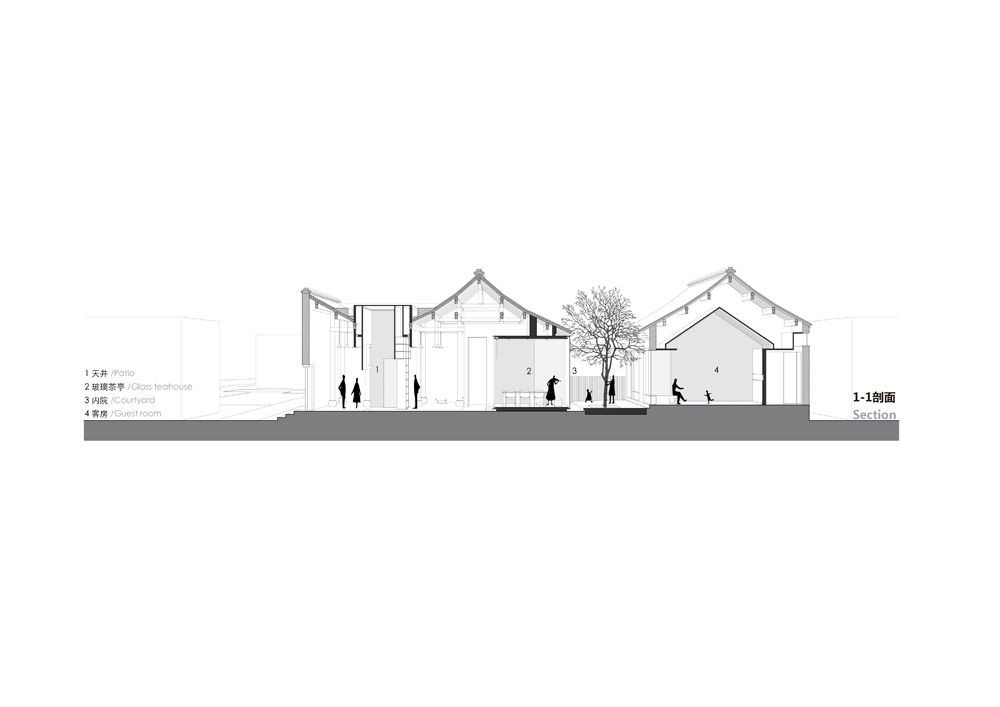
library perspective section
designboom has received this project from our ‘DIY submissions‘ feature, where we welcome our readers to submit their own work for publication. see more project submissions from our readers here.
edited by: sofia lekka angelopoulou | designboom
