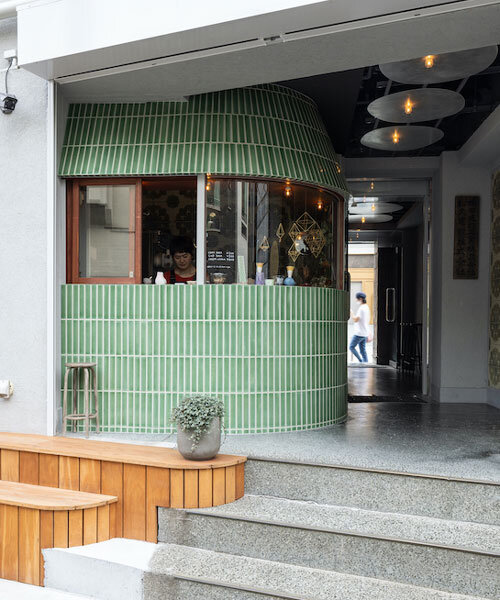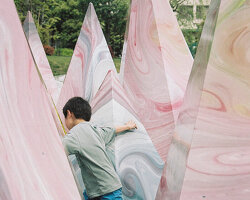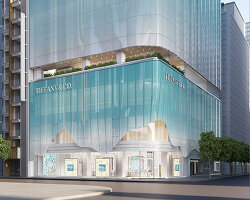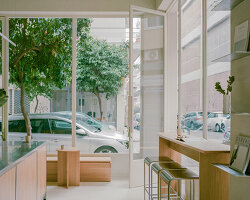fil cream shop by UENOA architects pops up in building’s entrance
UENOA Architects extends the entrance area of an office building with an 80-year history in Sendagaya to incorporate Fil Cream, a small take-out soft serve ice cream shop. The shop is designed with a fan-shaped floor plan to create a functional separation between the pedestrian flow into the office and the customers using the shop, optimizing the limited space available at the entrance.
A curved wall with a slanted top defines the shop’s structure, integrating it into the existing building while maintaining a distinct presence. The exterior is clad in custom-made green tiles, developed specifically for this project, with a glaze color selected to complement the historic yellow tiles of the original facade. This approach establishes a visual relationship between the new addition and the existing architecture.
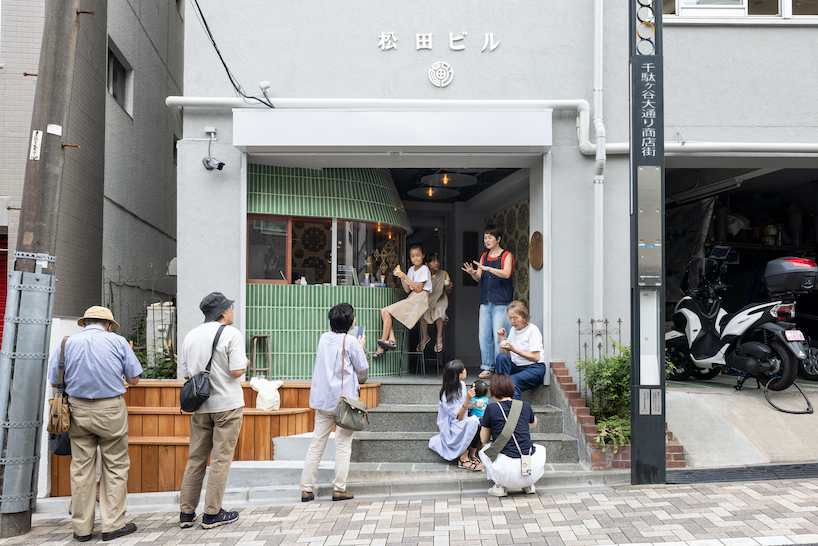
all images by Naomichi Sode
ice cream shop connects building with its urban surroundings
The building is situated on a slope, where the original entrance included a staircase to adjust for the elevation change. The new design by Tokyo-based firm UENOA Architects repurposes these steps into seating areas, creating a more accessible and engaging streetscape. The intervention aims to enhance both the entrance space and its connection to the surrounding urban environment.
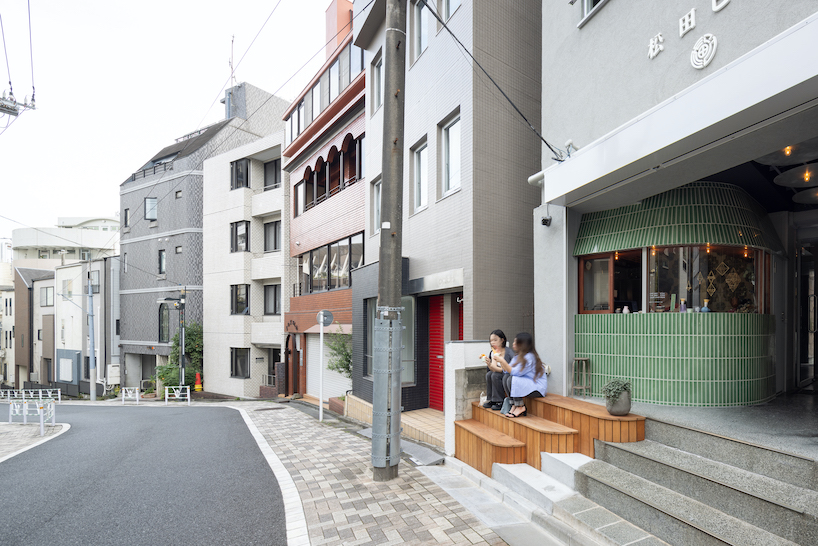
Fil Cream Shop is integrated into an 80-year-old building in Sendagaya
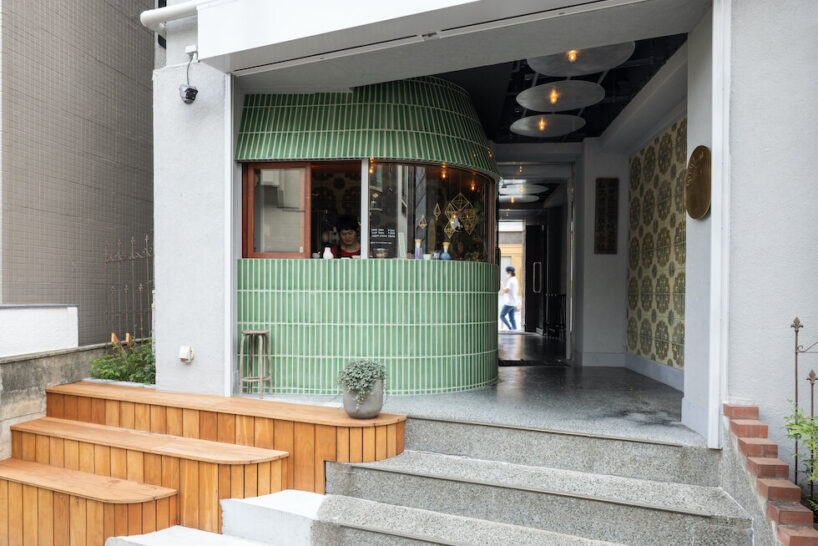
a fan-shaped floor plan optimizes space at the building’s entrance
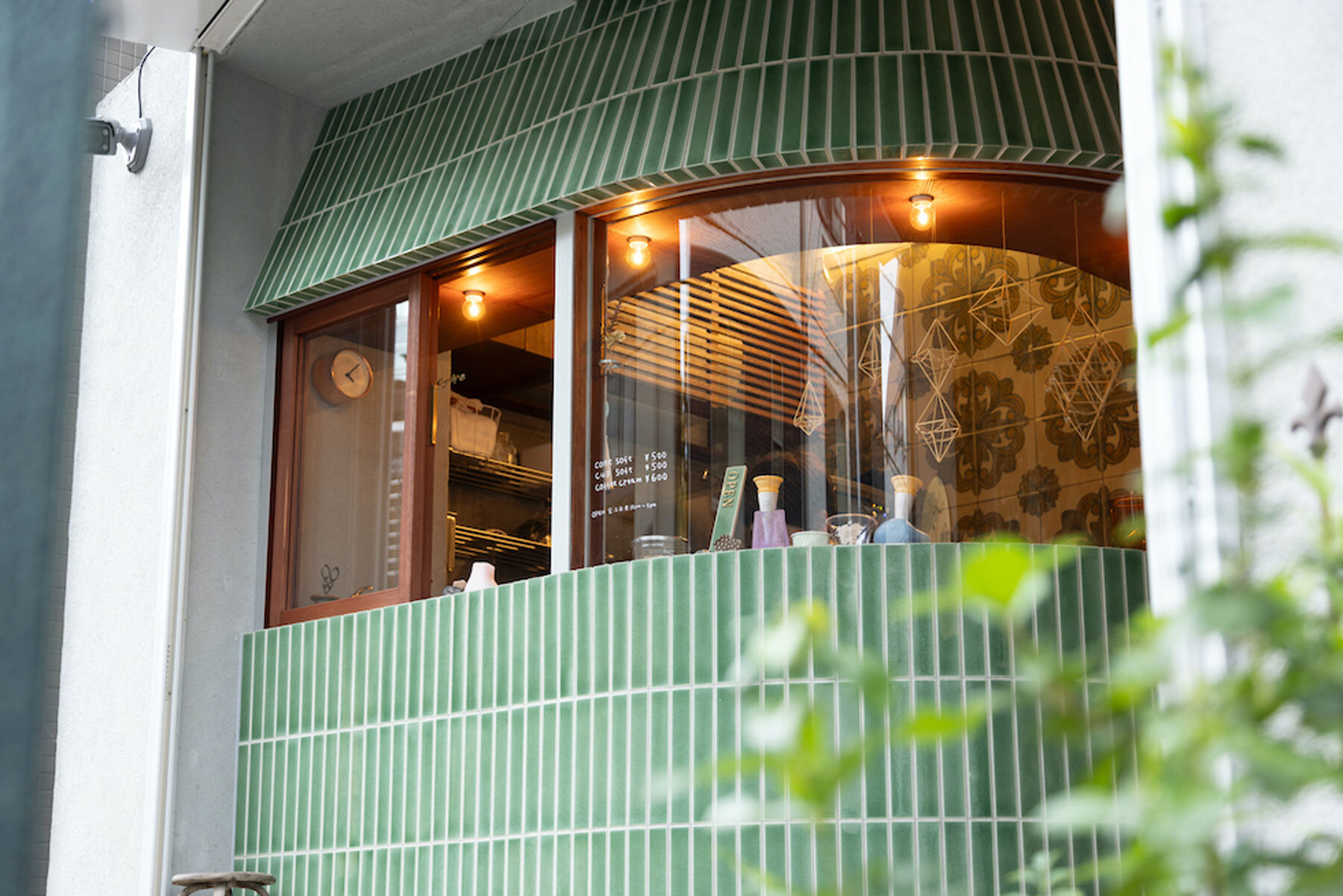
the shop’s curved wall with a slanted top creates a distinct yet subtle presence
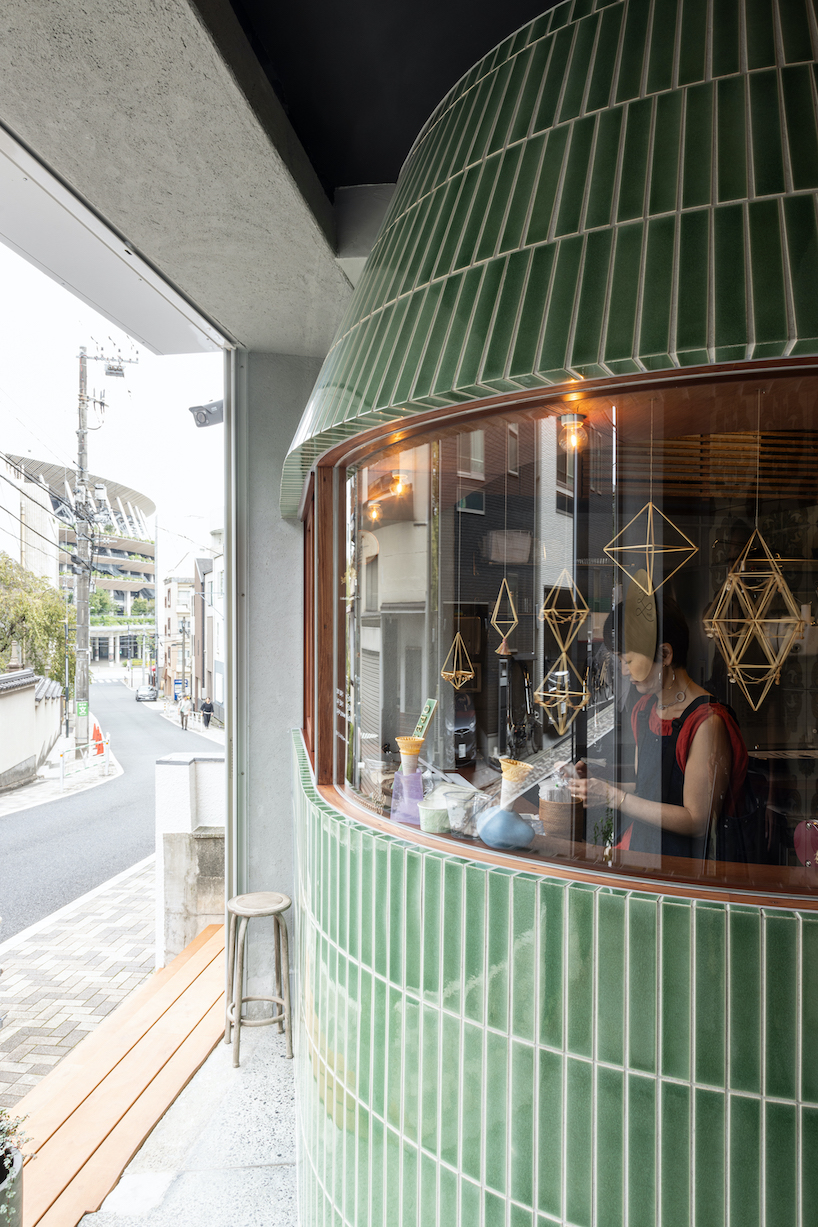
custom-made green tiles were developed specifically for this project
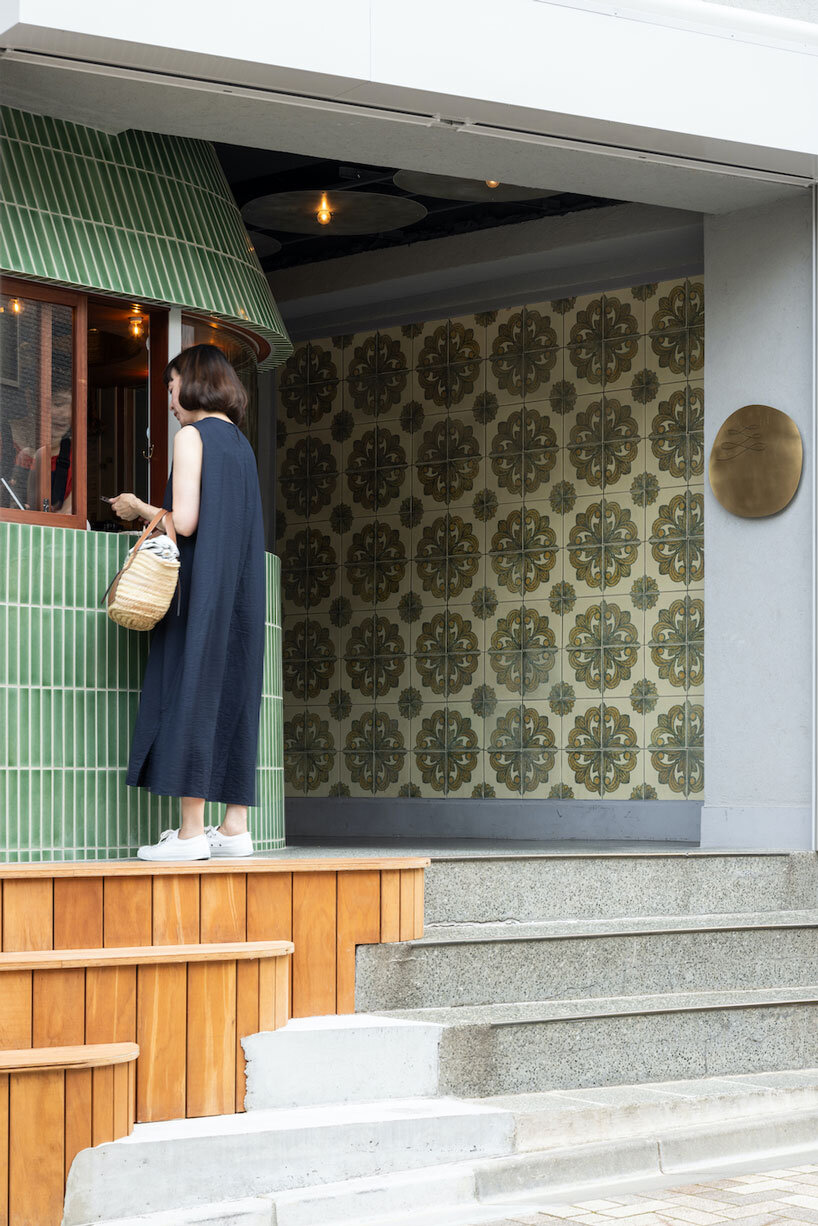
the green tile glaze complements the historic yellow tiles of the original facade
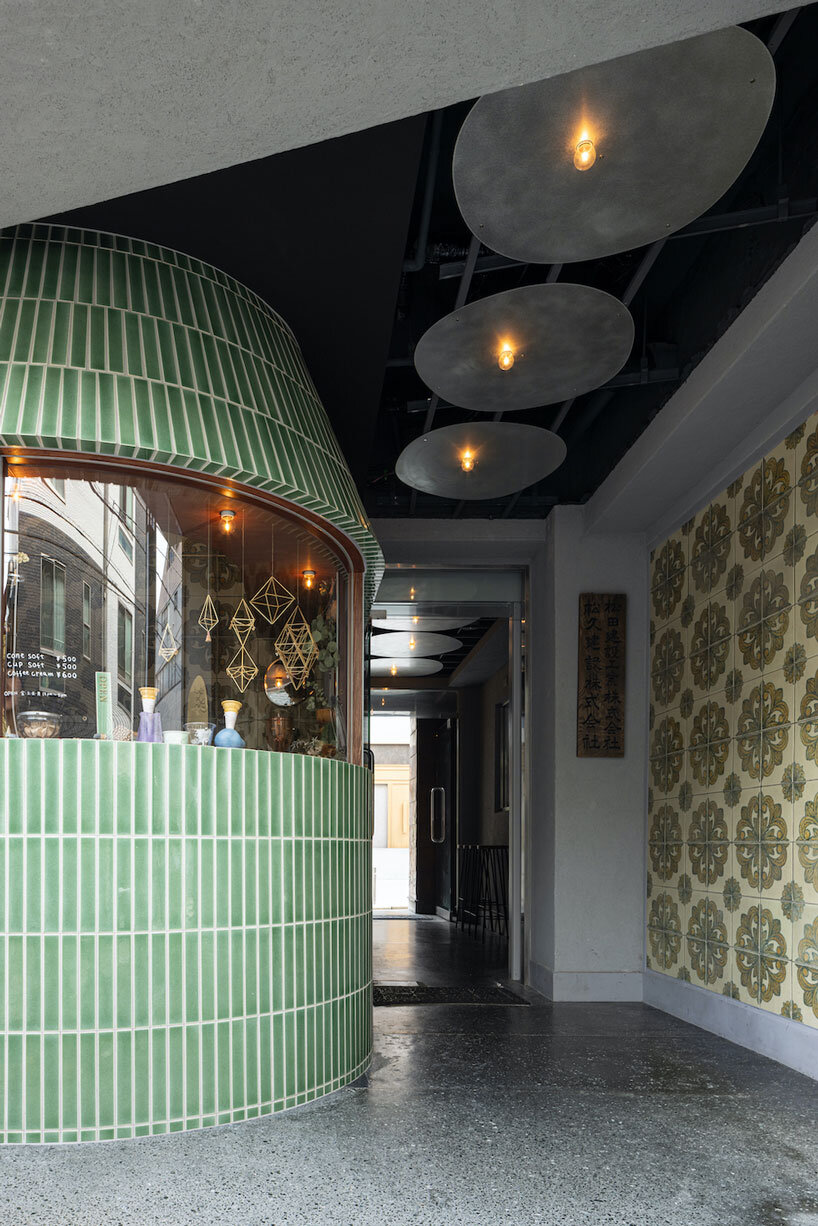
a careful balance between new and old materials defines the shop’s design
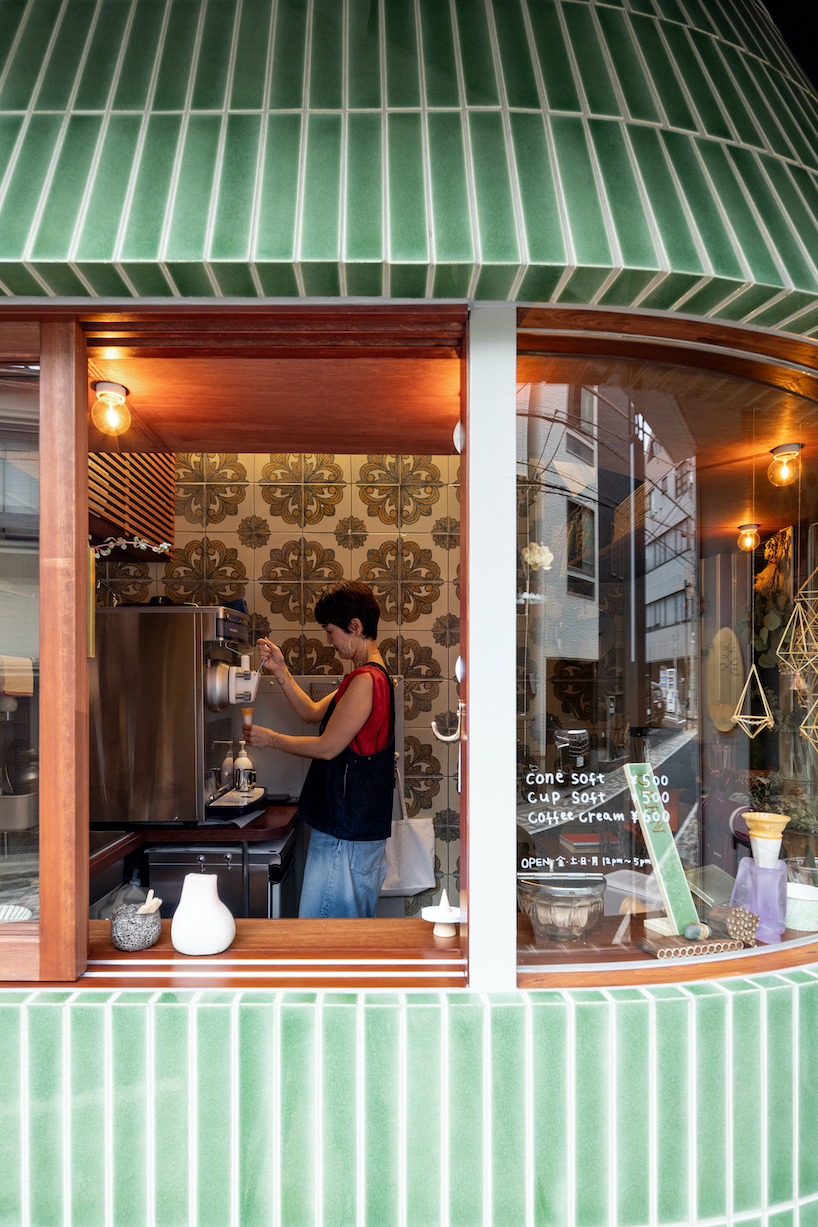
the curved wall softens the shop’s presence while adding character
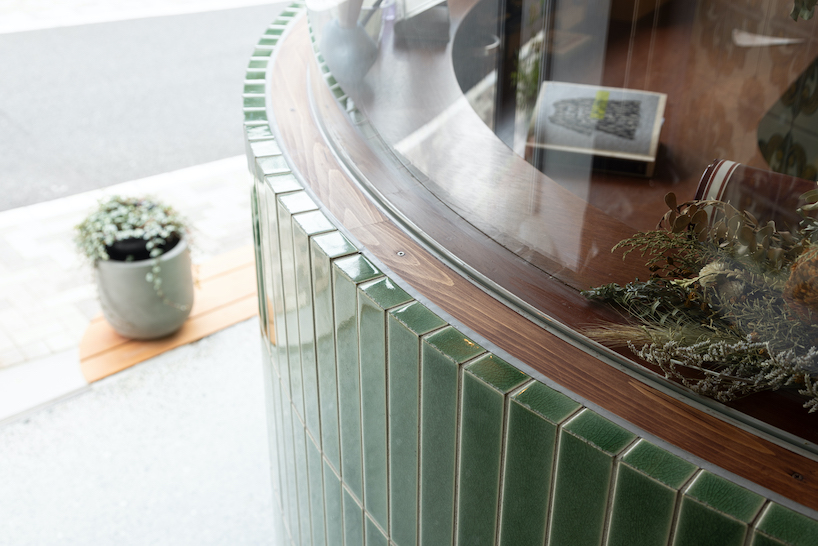
the custom tilework establishes a visual dialogue with the historic building
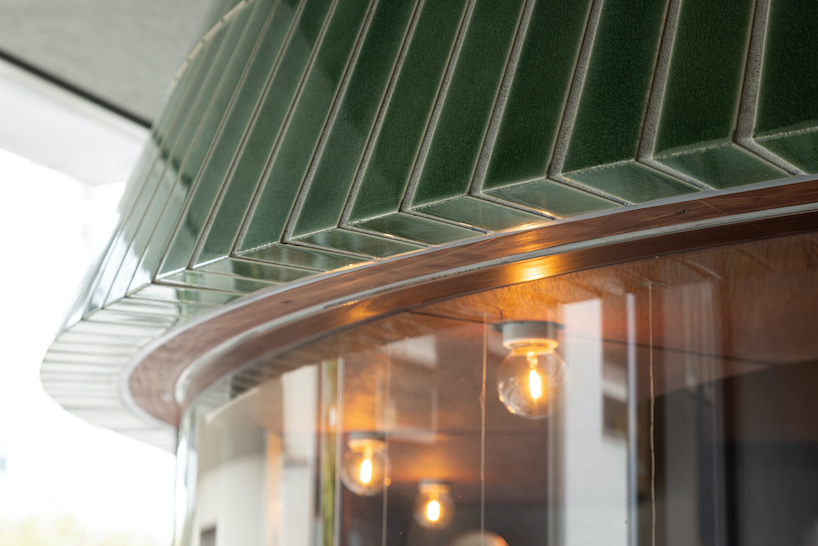
a small hut-like structure integrated into the existing architecture
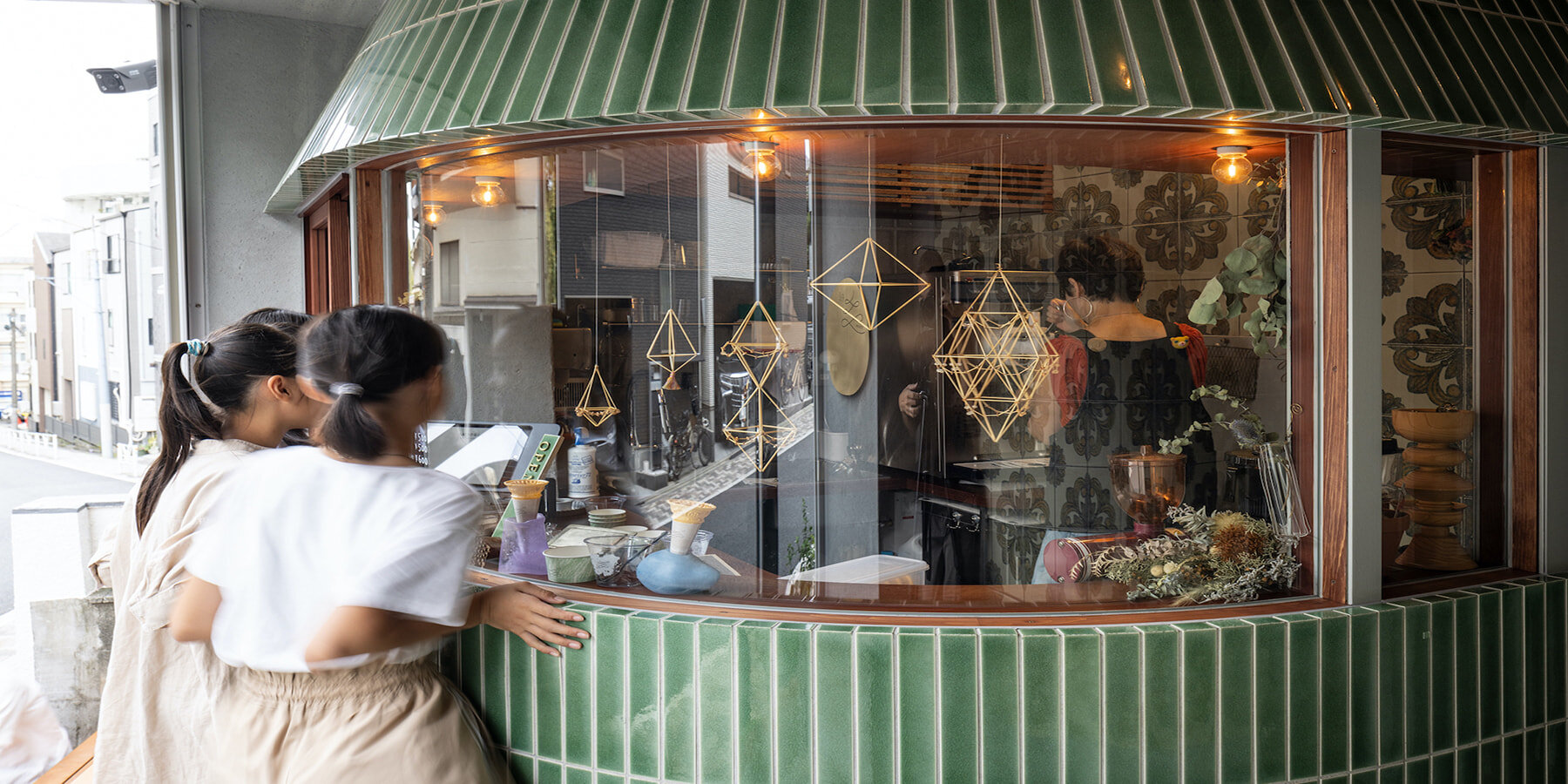
the shop subtly separates pedestrian flow from office entry
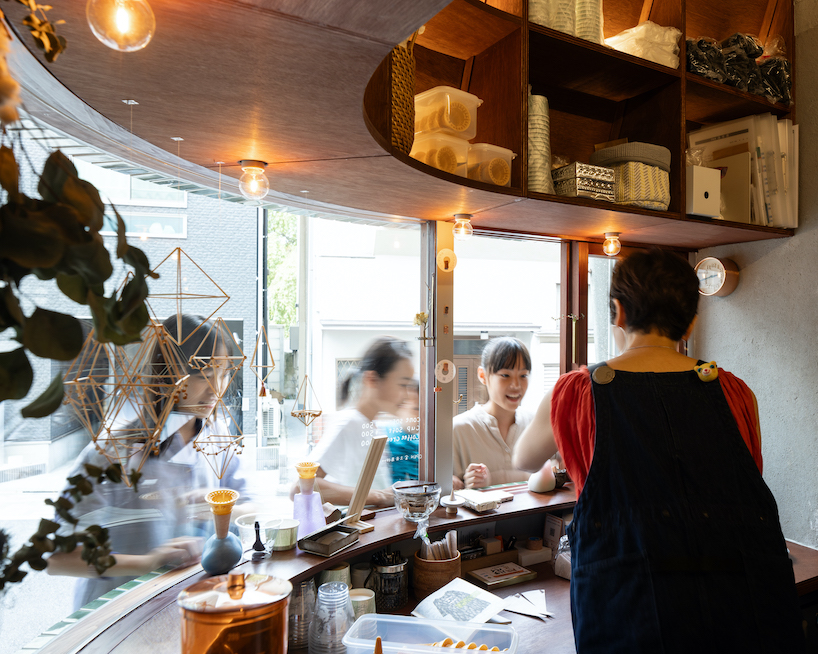
a compact yet functional take-out ice cream shop within an office building
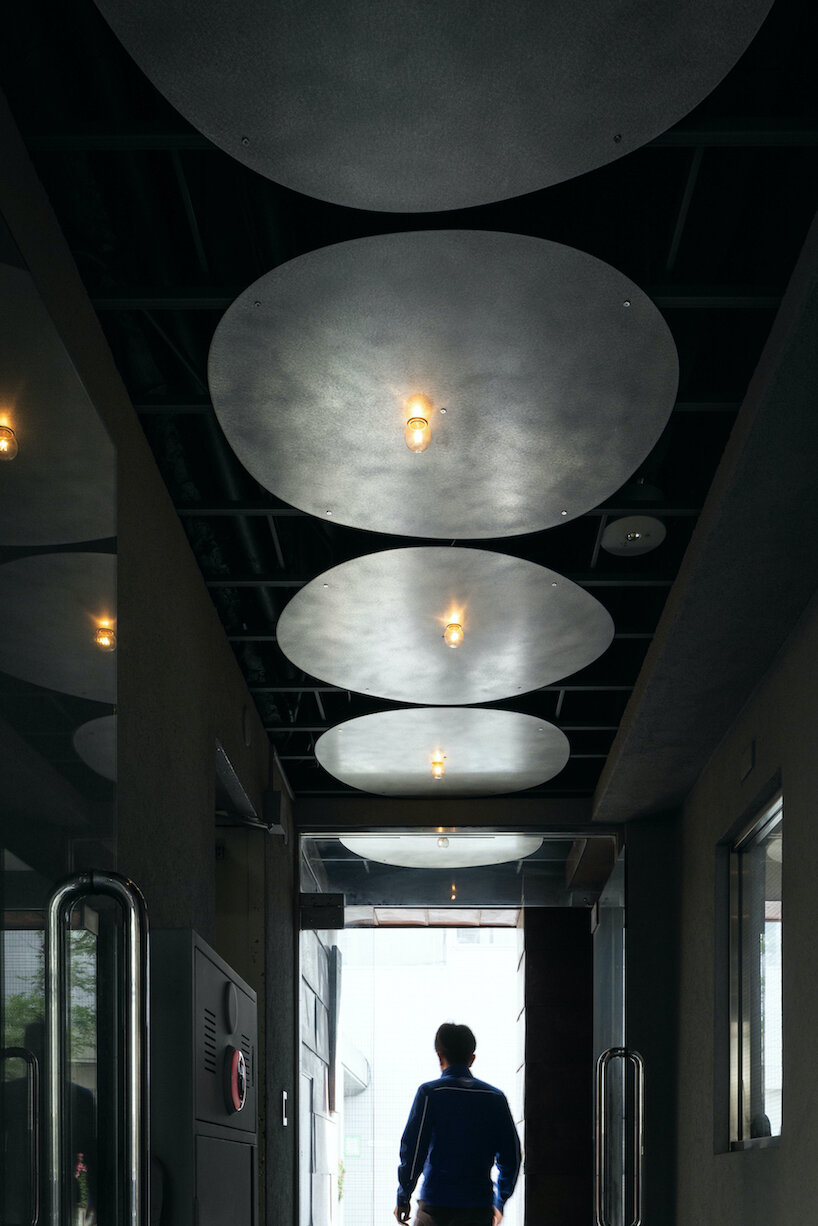
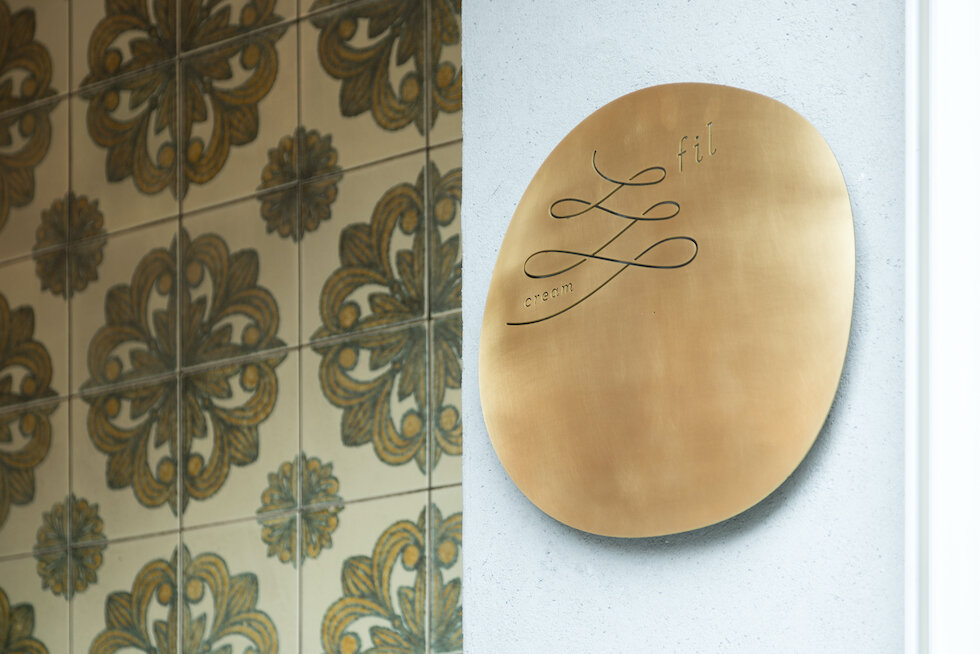
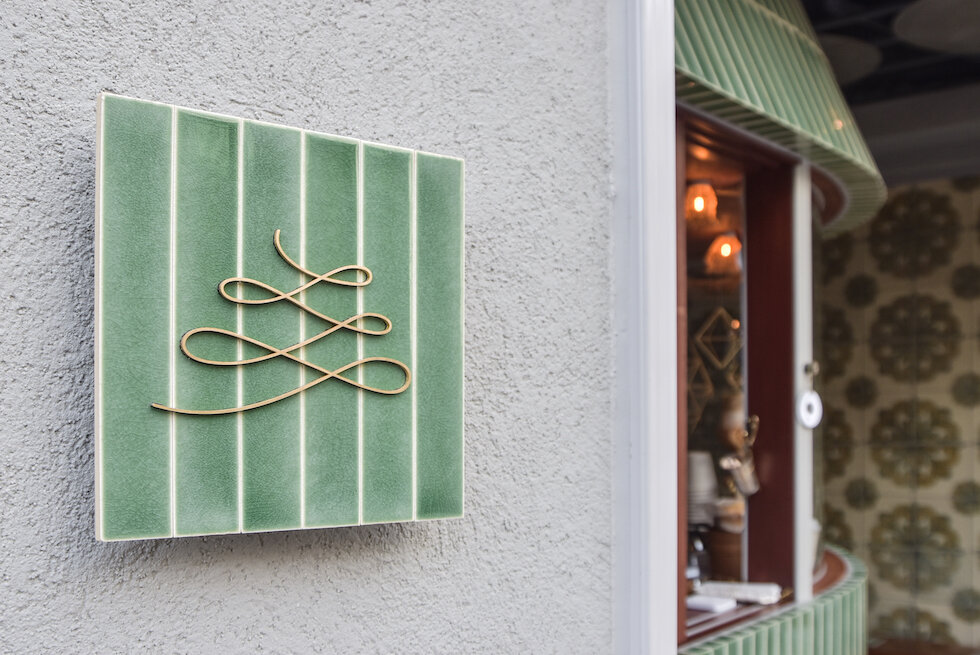
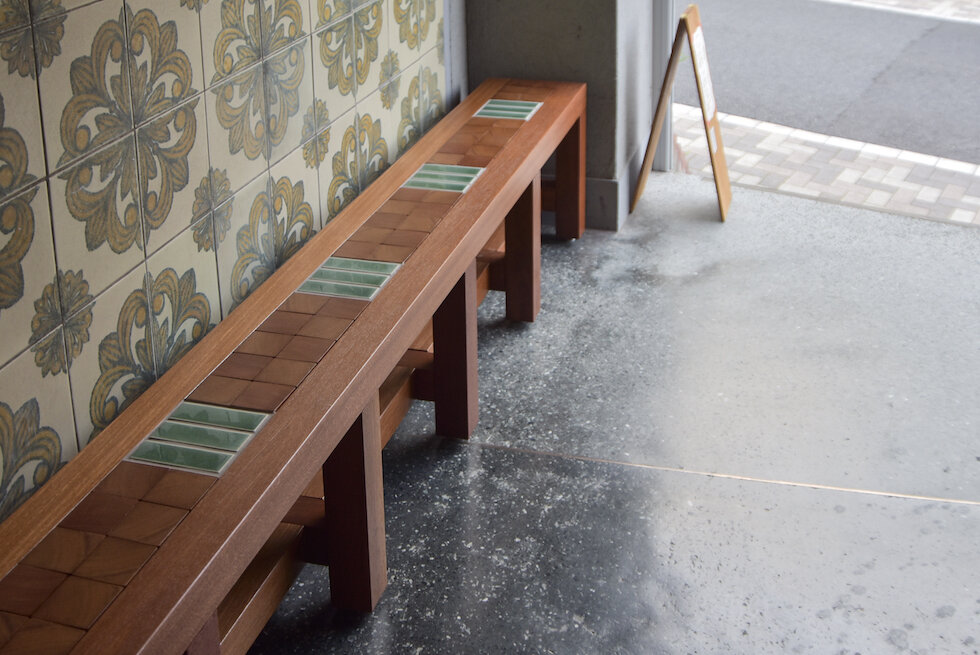
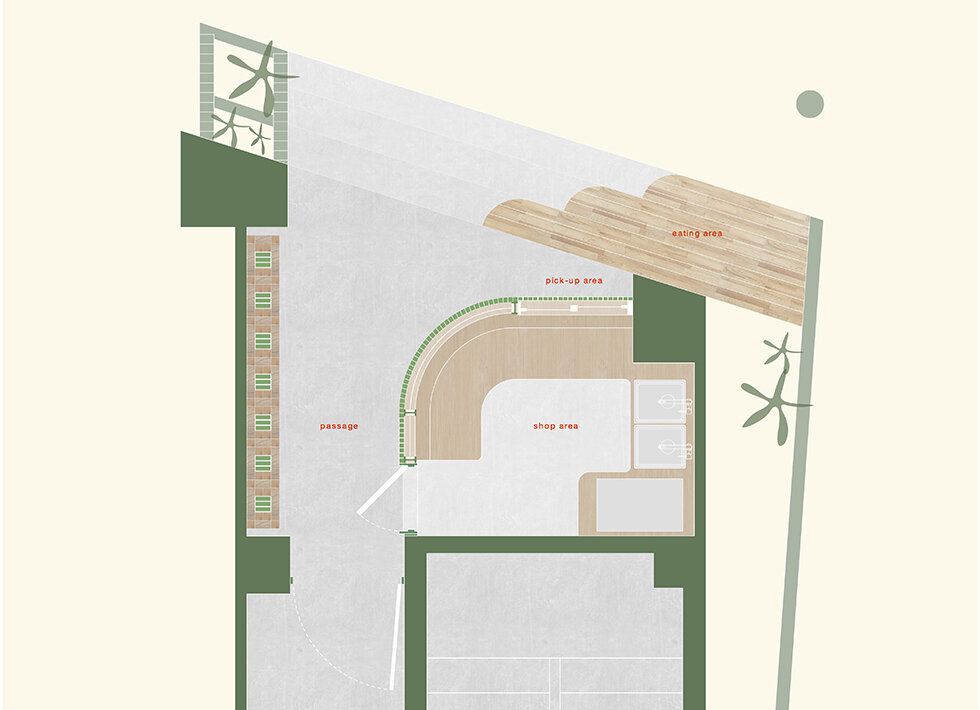
project info:
name: fil cream
architects: UENOA architects
location: Shibuya-ku, Tokyo
area: 4.9 sqm
lead designer: Yoshinori Hasegawa
construction: Matsuda Construction Industries + Shouwakai
photographer: Naomichi Sode
logo design: Shuhei Toyoda / atrium
designboom has received this project from our DIY submissions feature, where we welcome our readers to submit their own work for publication. see more project submissions from our readers here.
edited by: christina vergopoulou | designboom
