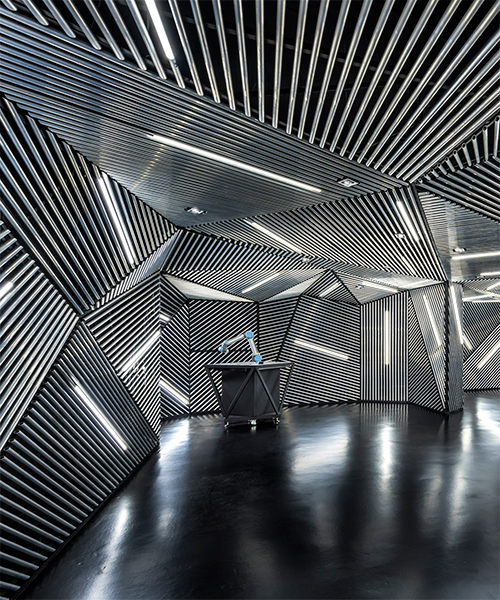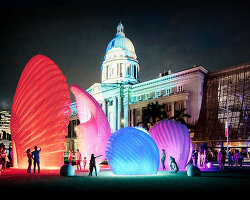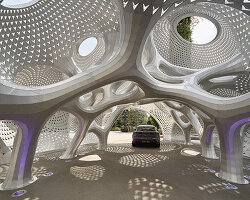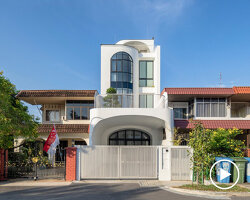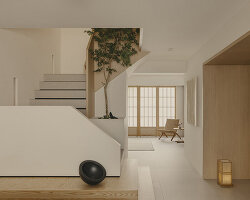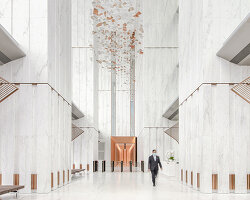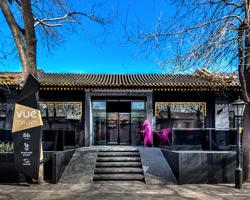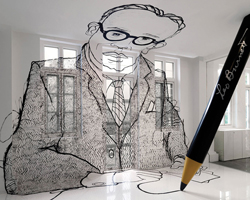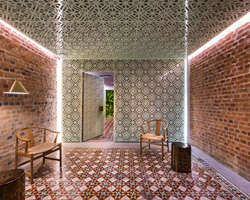located in singapore, the spellbinding 243 sqm RACE robotics laboratory is developed by architecture practice ministry of design (MOD) for local manufacturer PBA systems. the space would serve the purpose of ‘educating, and introducing robots into automating existing manufacturing industries’, as described by MOD.
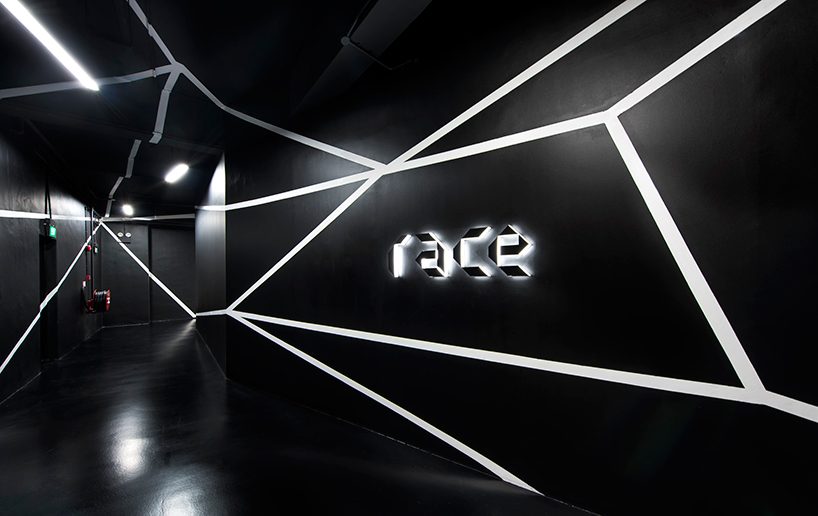
image © CI&A photography – edward hendricks
courtesy of MOD
in terms of spatial experience, MOD was commissioned by PBA systems to shape the RACE robotics laboratory as a flexible unit where interchangeable modular robots can be featured and a series of training and lectures can be hosted. as a result, the facility carefully alters between a continuous open platform and a series of smaller clusters where training can take place. in other words, these activities and programs become part of an ‘engaging and future-forward spatial experience that denotes the idea of industrial automation and precision’, concludes MOD.
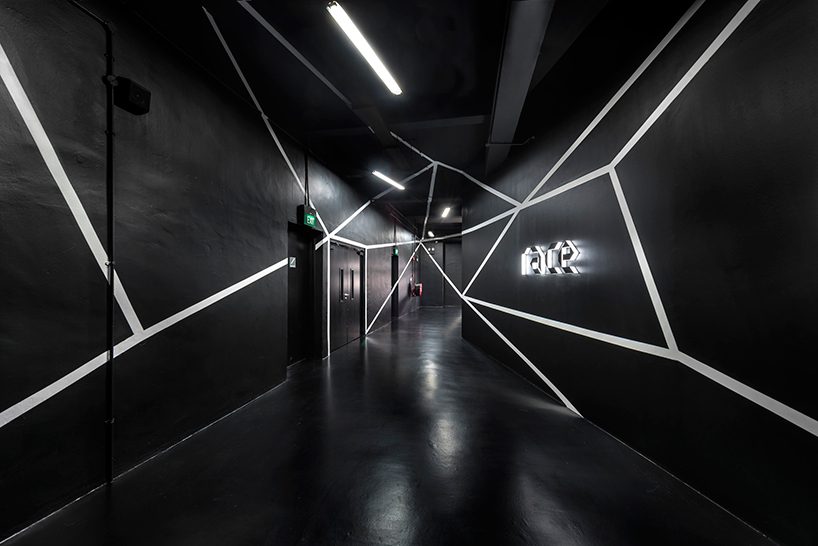
image © CI&A photography – edward hendricks
courtesy of MOD
at the entrance level, individuals are met with a network of illuminated white lines that blur the boundaries between the blackened floor and ceiling, completely disorienting the visitors. yet, at some point, a large pivoting door opens up into a hypnotic room, adorned with metallic facades that dramatically contrast the dark-colored lobby. within this unit, the architecture is characterized by its deconstructed ceiling and walls – creating a sort of ‘second skin’ with mesmerizing tessellated effects.
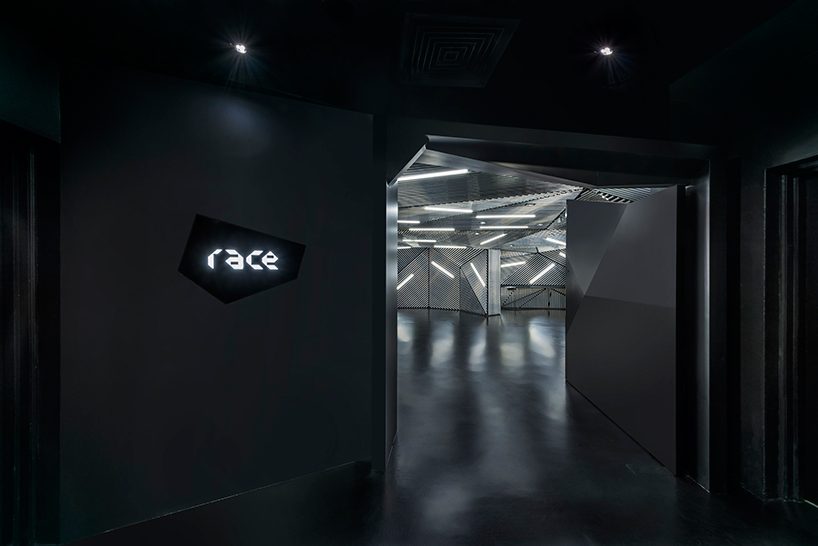
image © CI&A photography – edward hendricks
courtesy of MOD
‘each facet comprises stacked layers of hand-cut aluminium hollow tubing; rotating the direction of the tubes with every facet to create a bold multi-directional effect,’ explains MOD. ‘the aluminium screen cladding also serves to cloak the necessary but unsightly mechanical and electrical services while allowing ease of access for operation’. finally, installed as part of the deconstructed skin, a series of customized LED strips expose the multi-directional quality of the room.
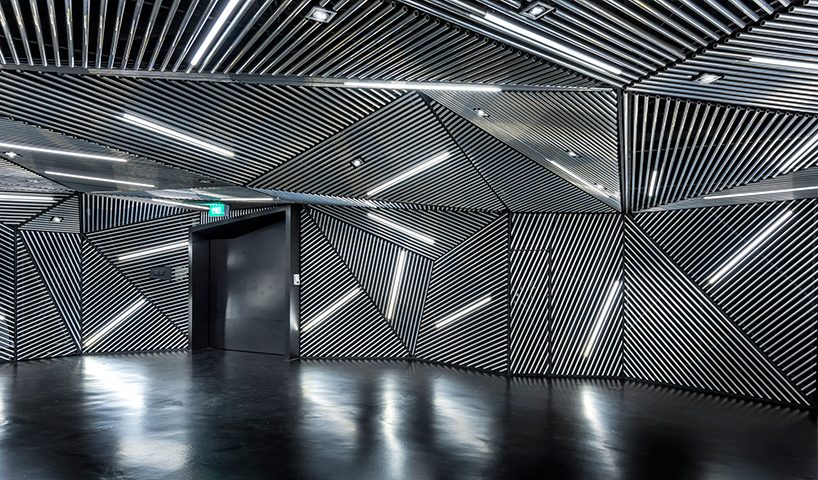
image © CI&A photography – edward hendricks
courtesy of MOD
aside from the architecture, MOD was also asked to complete the branding for the RACE facility – with an overall design that evokes modularity, precision and dynamism. hence for the logotype, the architects shaped it as ‘an expression of a complete form comprised of individual standalone parts’.
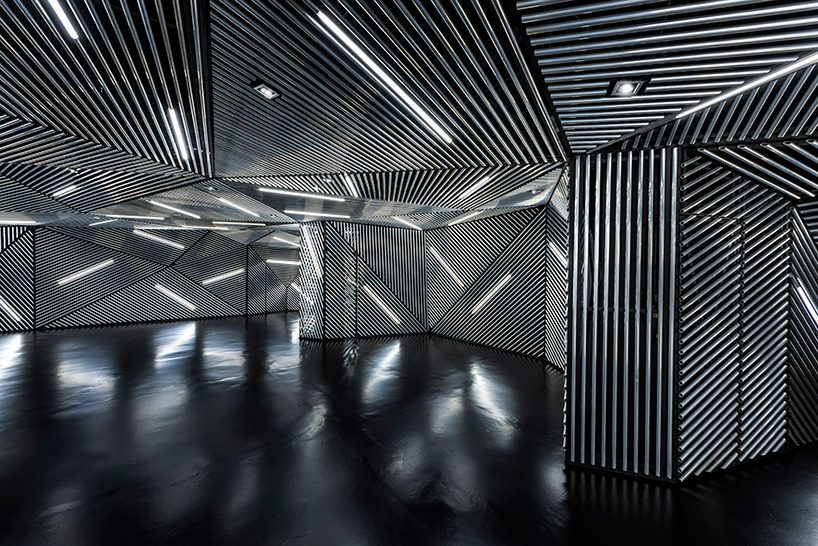
image © CI&A photography – edward hendricks
courtesy of MOD
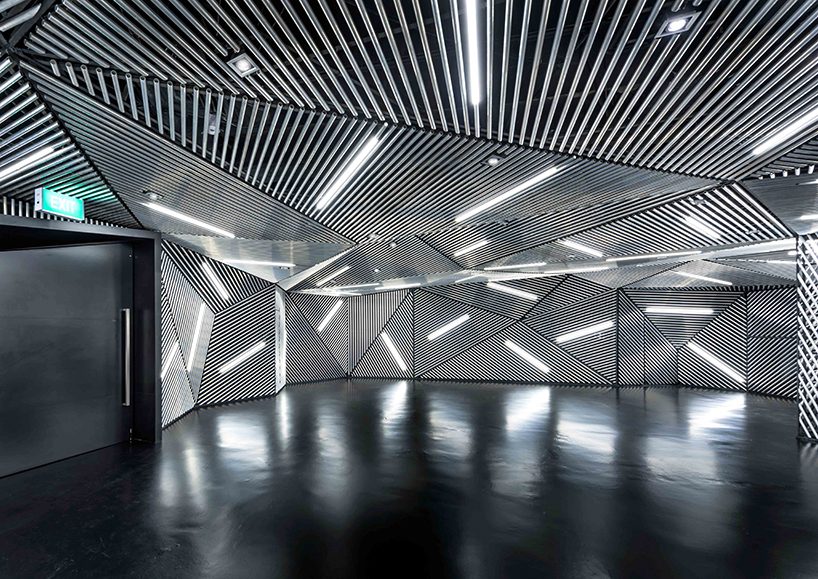
image © CI&A photography – edward hendricks
courtesy of MOD
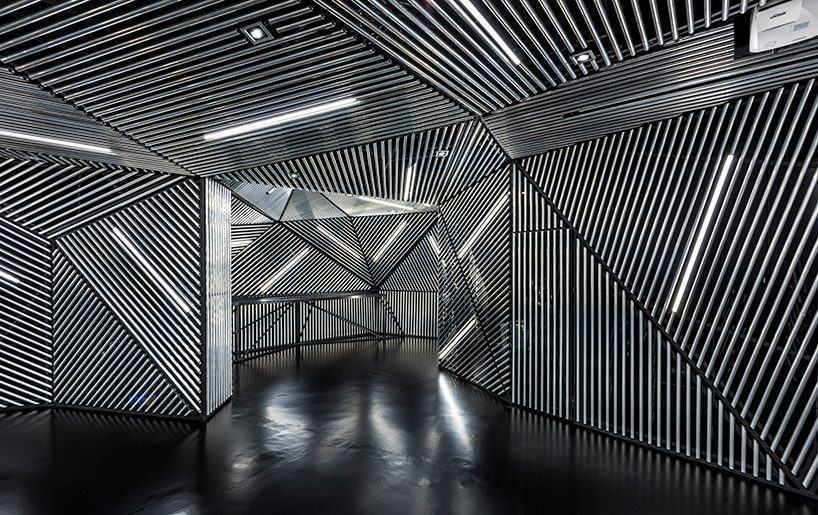
image © CI&A photography – edward hendricks
courtesy of MOD
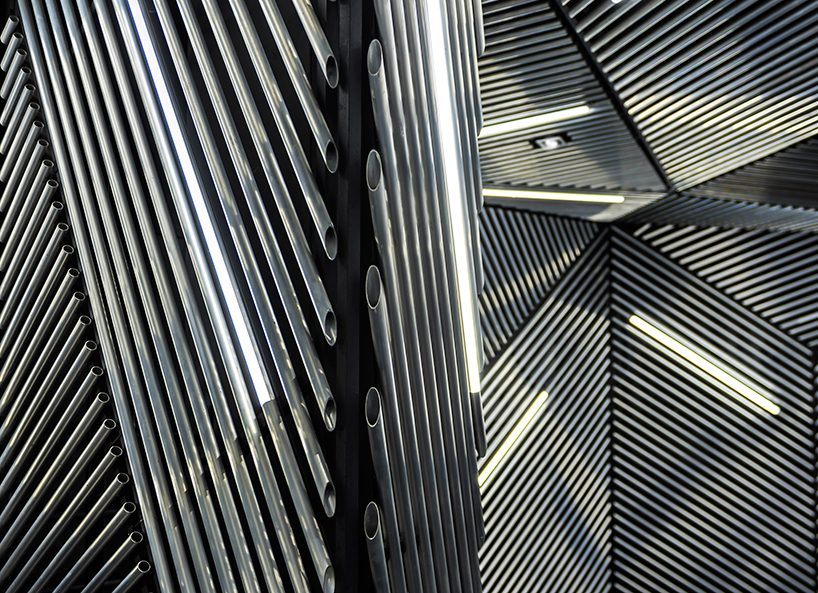
image © CI&A photography – edward hendricks
courtesy of MOD
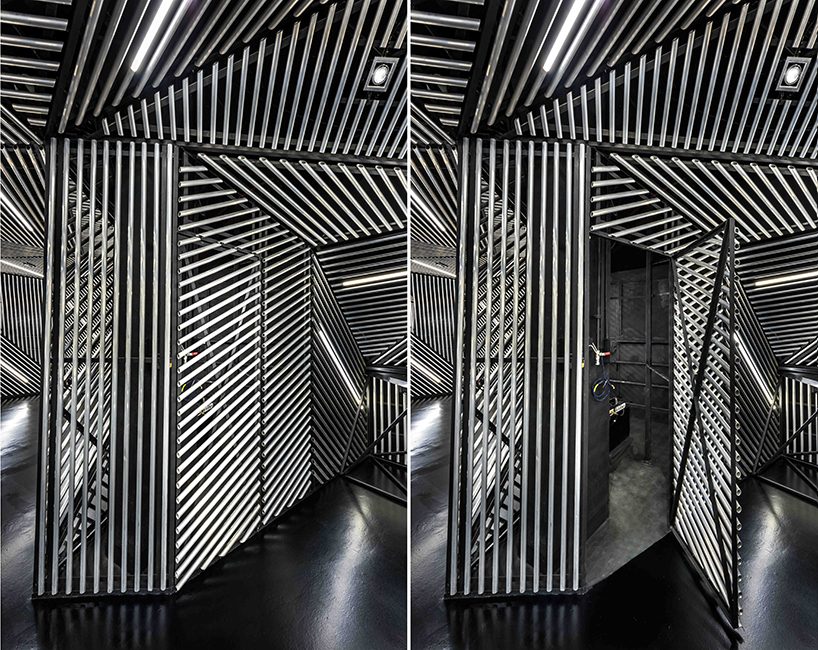
image © CI&A photography – edward hendricks
courtesy of MOD
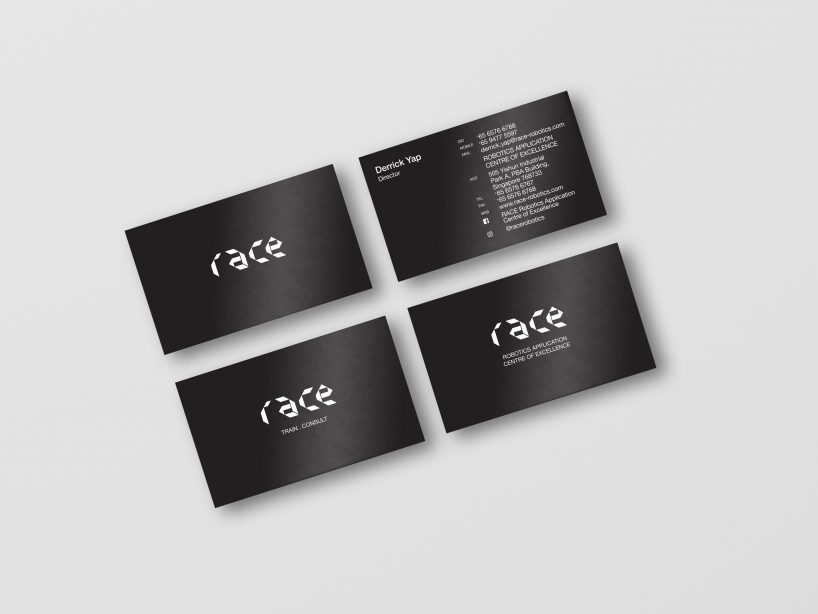
business cards
branding by MOD
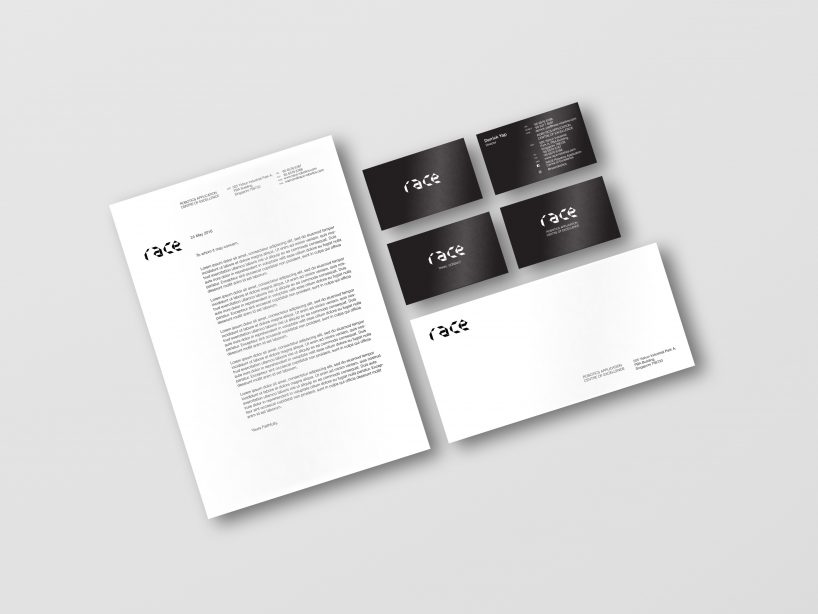
logo, business card, letterhead, envelope, branding guidelines
branding by MOD
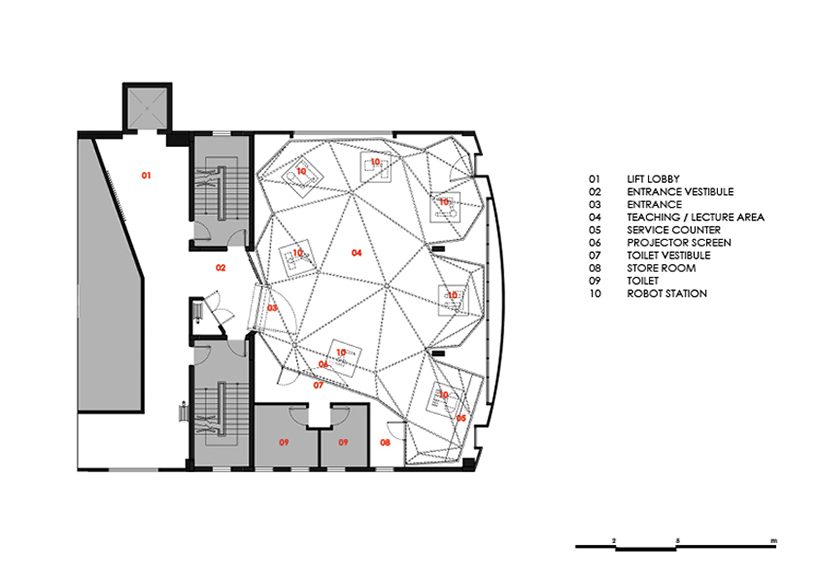
graphics © MOD
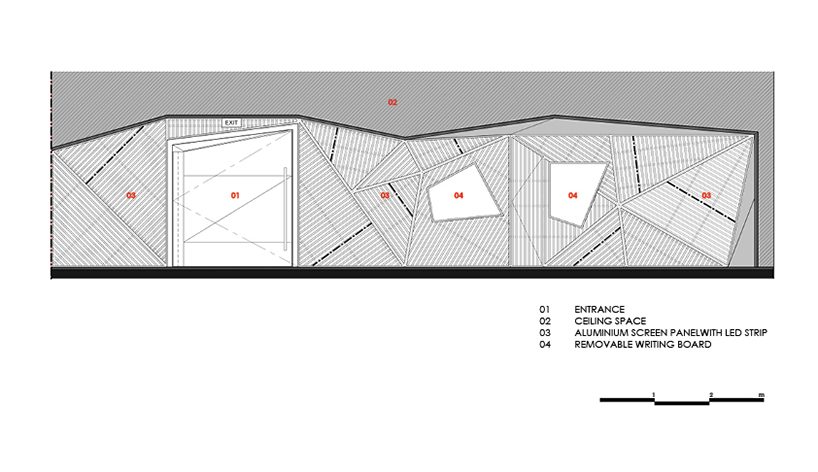
graphics © MOD
project info:
architecture: ministry of design (MOD)
MOD team: colin seah, ruth chong, sandra goh, sarah conceicao, yuping tiang, richard herman & madeline lim
client: PBA systems Pte Ltd
ID contractor: hocklim engineering Pte Ltd
location: 505 yishun industrial park A, PBA building level 2 – singapore
ground floor area: 243 sqm
built: 2017
