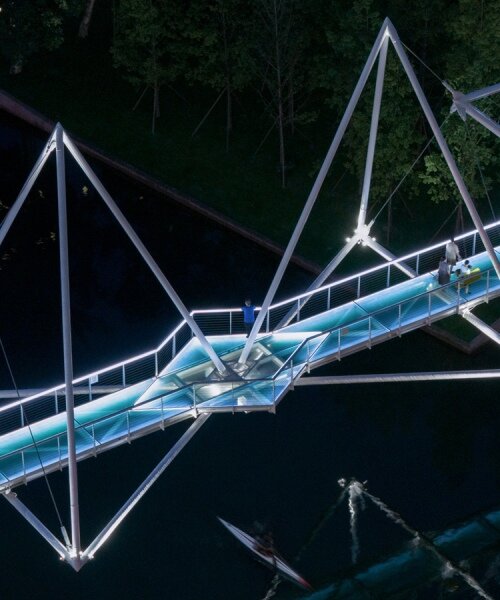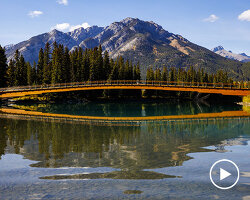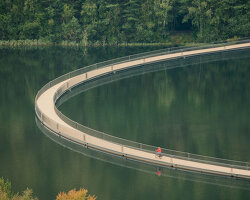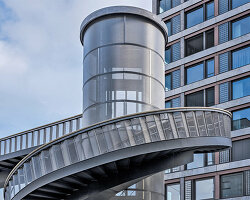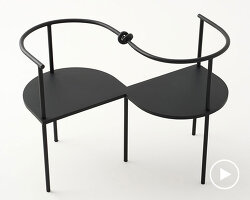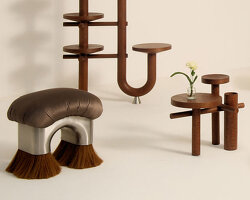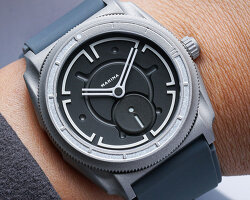edenland pedestrian bridge connects community and nature
unarchitecte’s Edenland Pedestrian Bridge enhances connectivity between the community clusters and green spaces of LuxeIsland and Edenland in Luxelakes, China. The design concept opts for simplicity, employing pure geometric forms to create a minimalistic form that contrasts with the more elaborate, winding pedestrian bridges in the area. The central architectural motif is a triangular pyramid, which drives both the form and structural integrity.
The bridge adopts a tensegrity structure, with triangular steel frames acting as towers at each end. The entire system is devoid of any redundant decorative rods, and the white symmetrical geometric frame fully demonstrates the bridge’s autonomy. On the technical level, factors including external loads, temperature effects, prestress, and pedestrian comfort are accurately quantified.
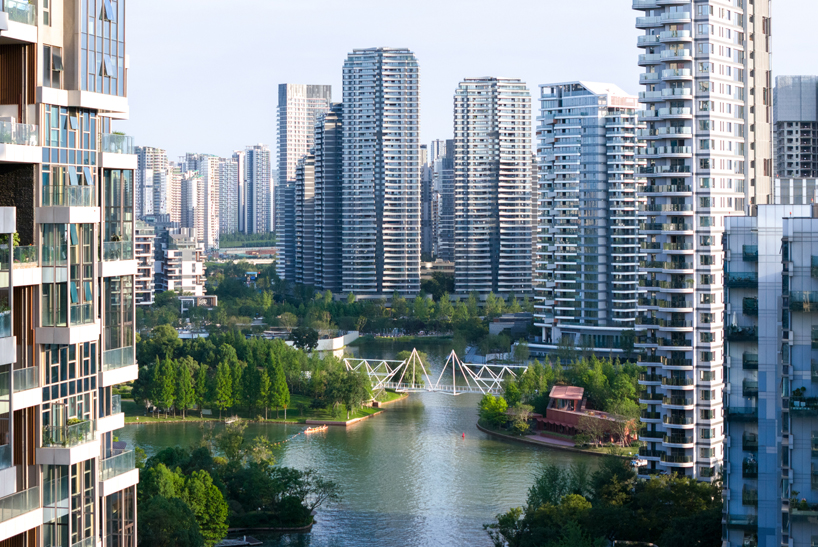
all images by Arch-Exist
unarchitecte crafts minimalist structure of cables and rods
The pyramids serve as anchor points, grounded on the shores, and are supported by a network of gripping cables. Beijing-based unarchitecte connects the cables of the upper vertices to the water-facing end generating prestress, suspending two of the pyramids above the water. The deck, which spans 50 meters, is anchored to both shores by sliding supports, allowing the structure to appear light and stable. The two ends of the bridge deck are fixed to both shores by sliding supports, and the structure formed by the four triangular pyramids supports an 80-meter-long glass pedestrian bridge. Collectively, they create a stable structural system while achieving a sense of visual lightness.
To enhance geometric purity and structural efficiency, the corners of the pyramids are customized with trifurcated cast steel components, with rods inserted into their branches. The intersecting bottom rods of the two upright triangular pyramids meet at the center of the bridge deck, where the shape evolves accordingly into a rhombus and forms a standing platform.
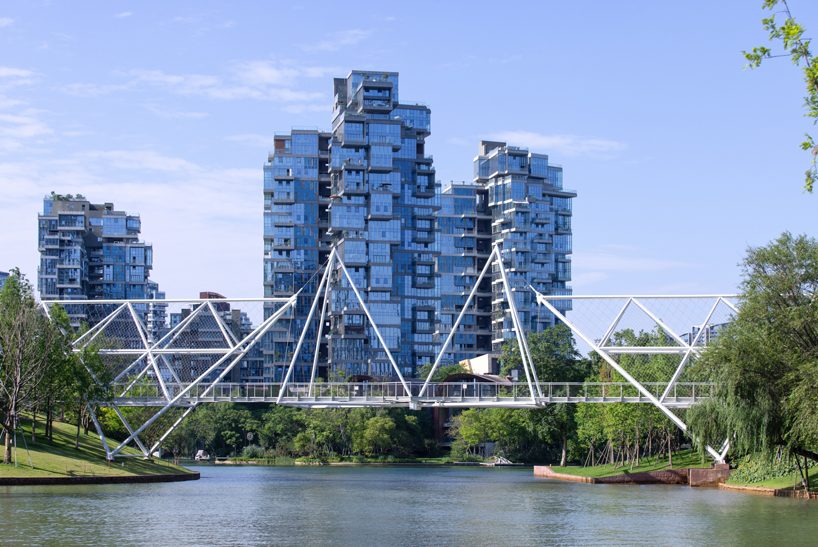
unarchitecte completes Edenland Pedestrian Bridge
Horizontal and vertical tuned mass dampers are installed in hidden locations to optimize the cross-sectional dimensions of the structural rods while ensuring safety. ‘In addition to providing the basic function of passage, the Edenland Pedestrian Bridge in Luxelakes allows visitors to appreciate the beauty of geometric structure. It is another expression of natural order, echoing with human intellect. The suspended geometric forms handle complicated matters with ease, bringing strollers to sense a touch of genius between the green island, the water, and the sky,’ notes the team at unarchitecte.
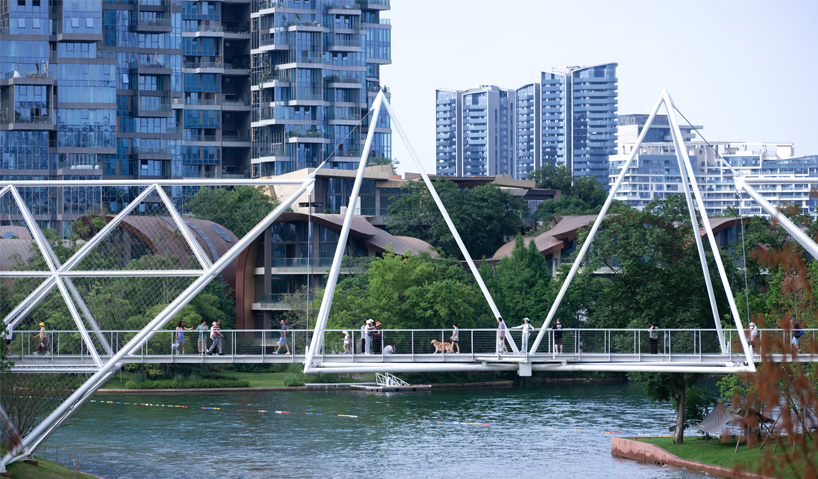
enhancing connectivity between the community clusters and green spaces of LuxeIsland and Edenland in Luxelakes
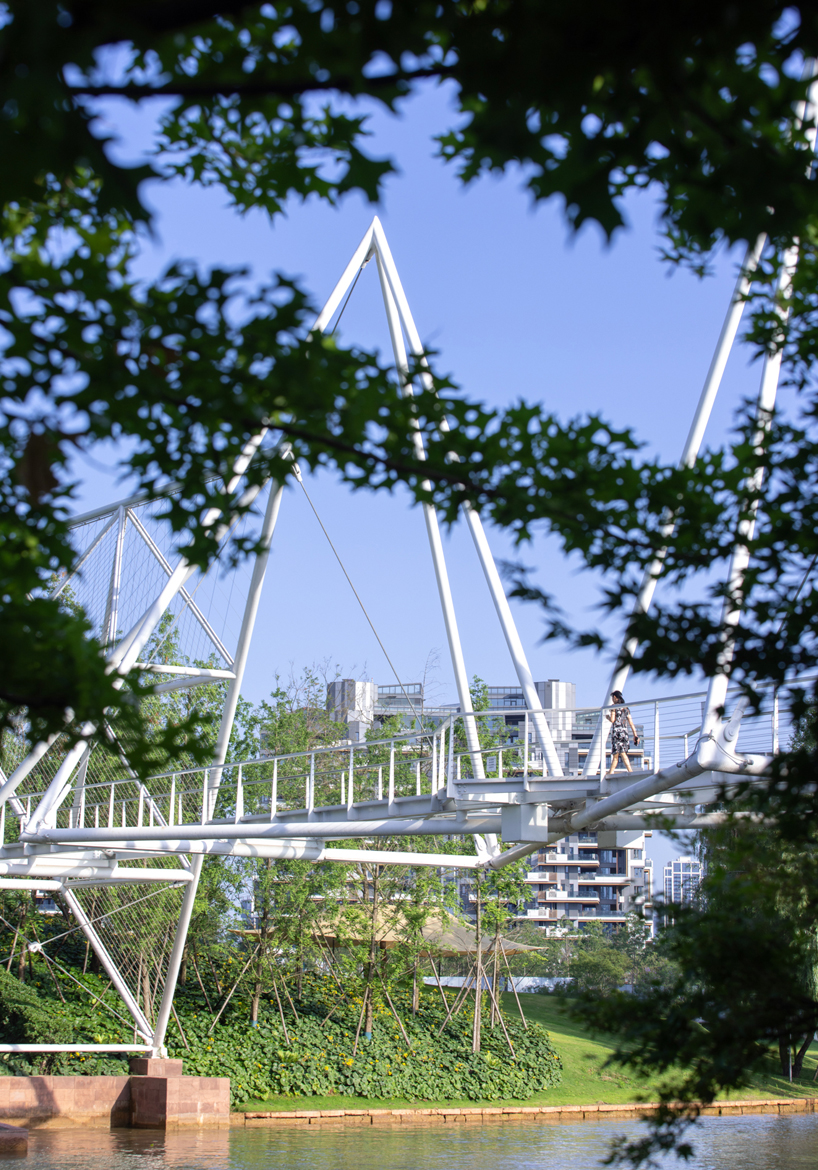
the design concept opts for simplicity, employing pure geometric forms
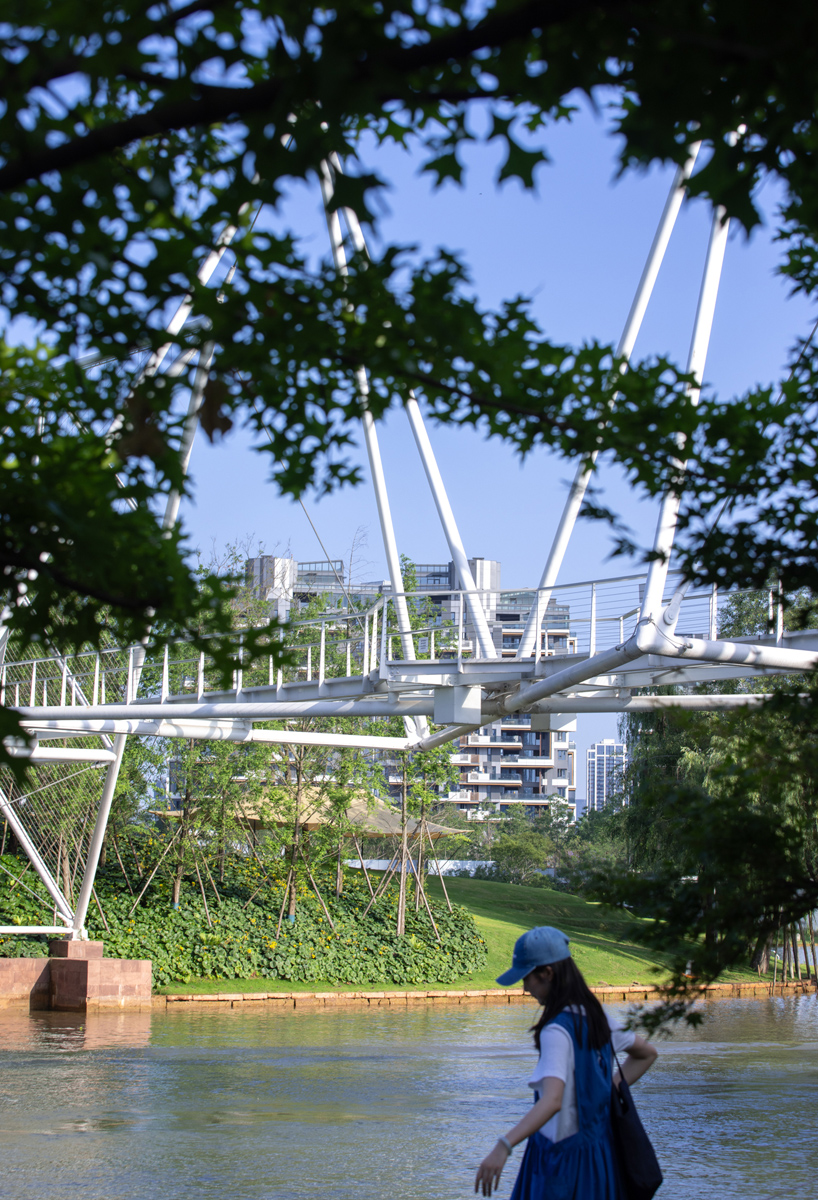
a triangular pyramid is the central architectural motif, which drives both the form and structural integrity
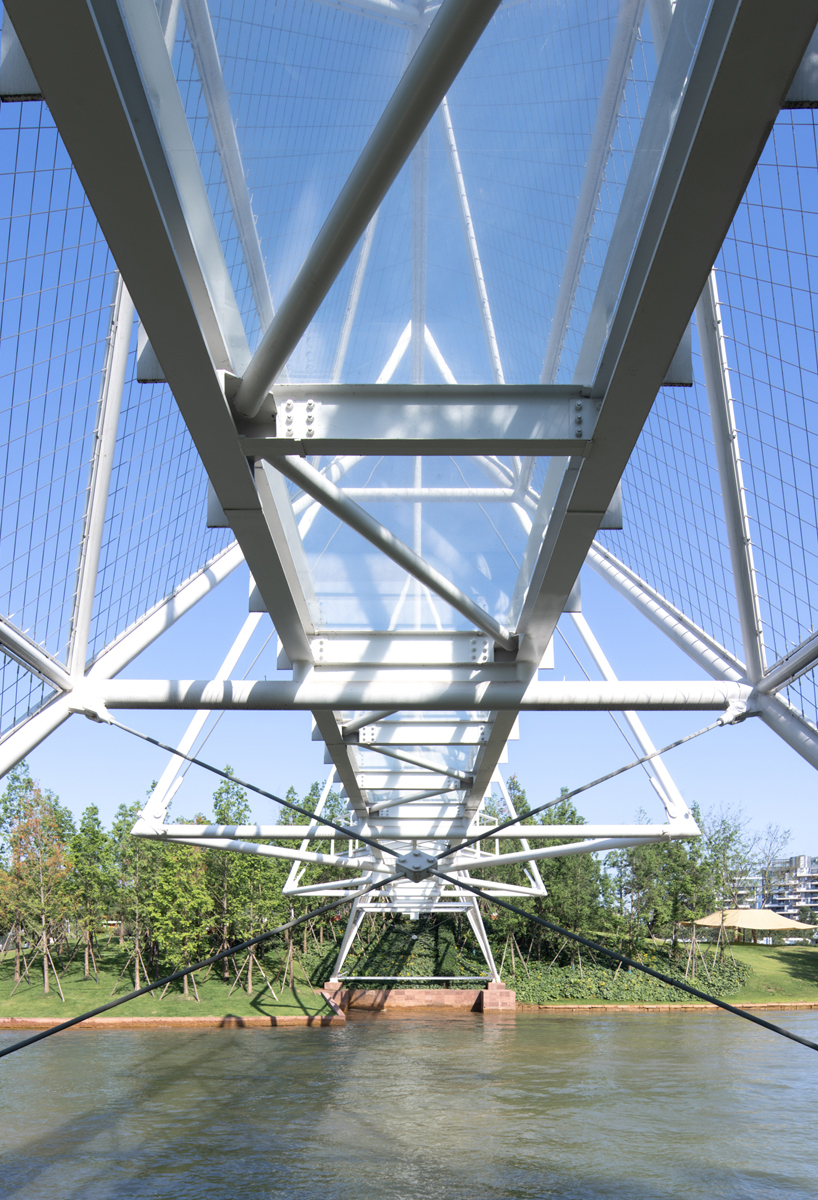
the autonomy of mechanics
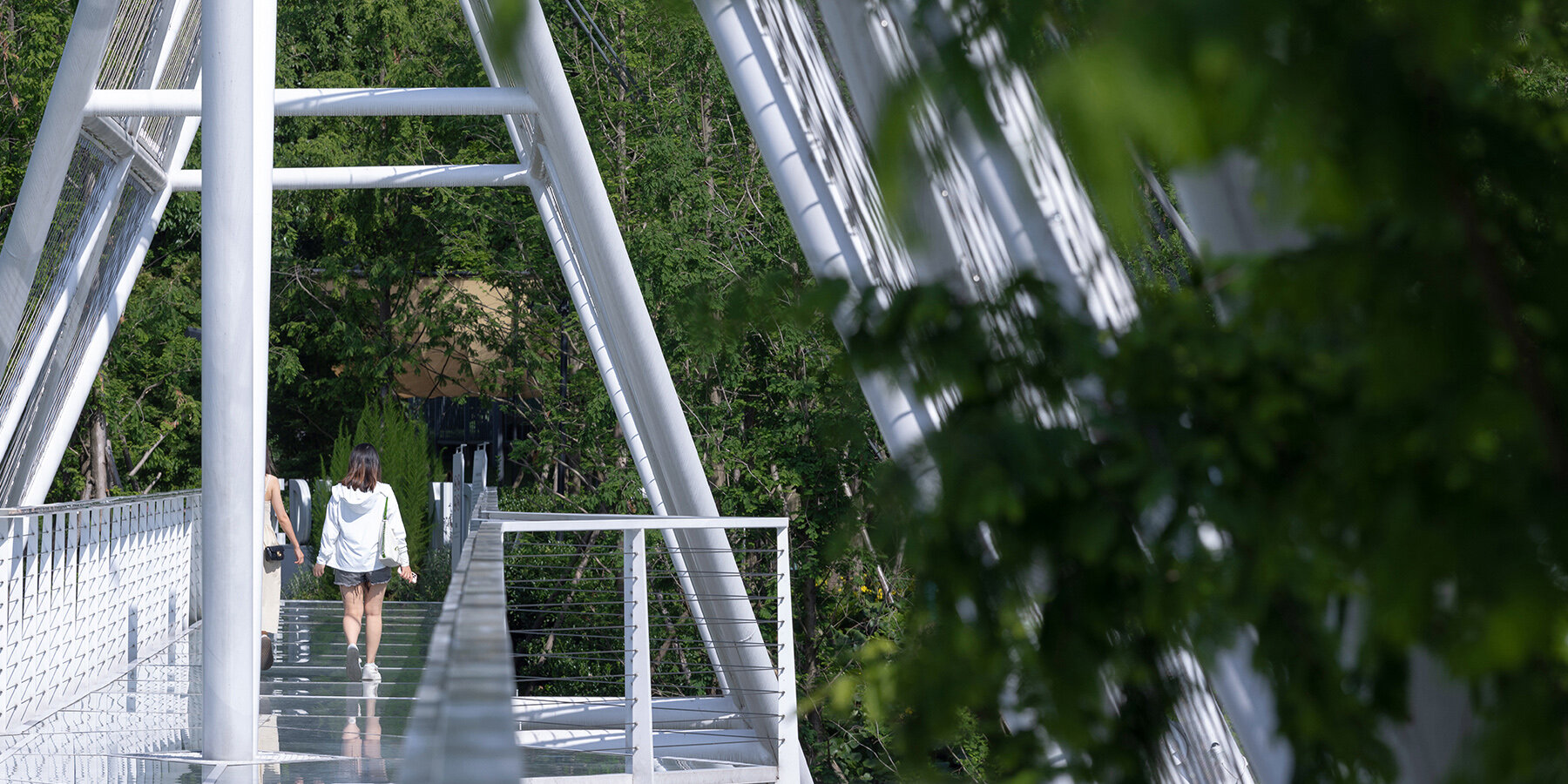
the entire system is devoid of any redundant decorative rods
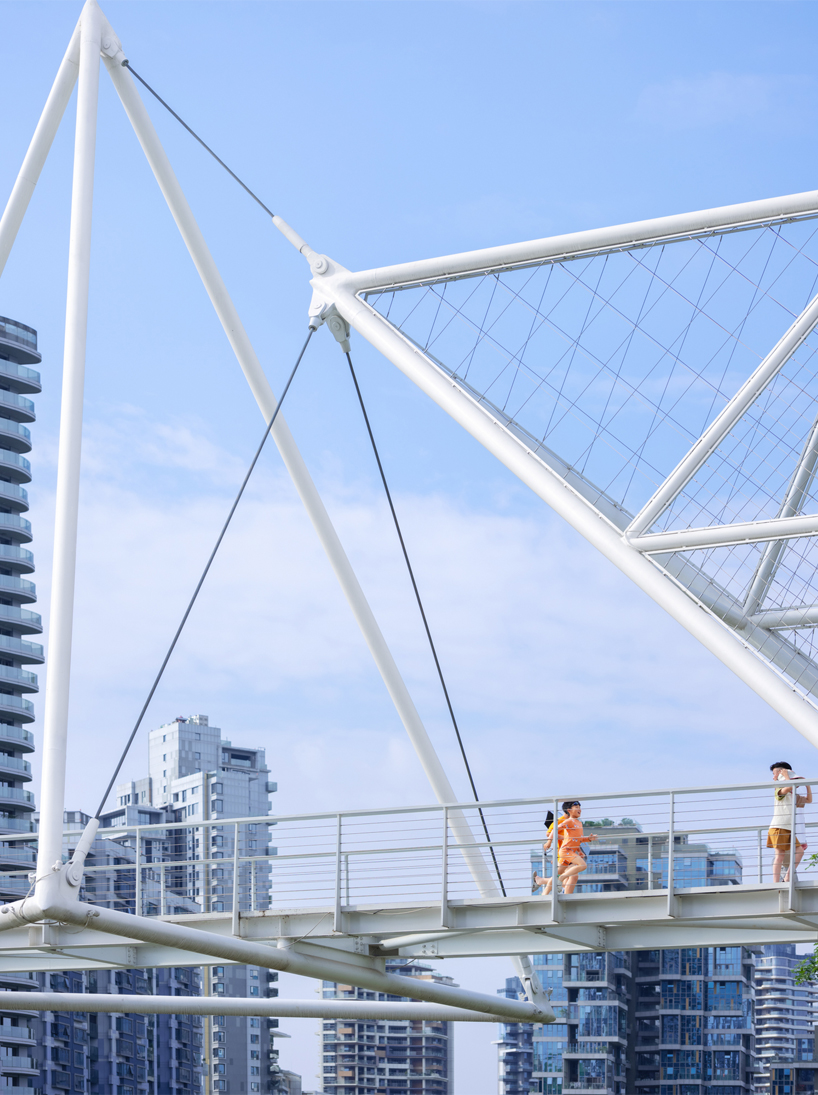
triangular pyramid-shaped steel frames act as towers at each end
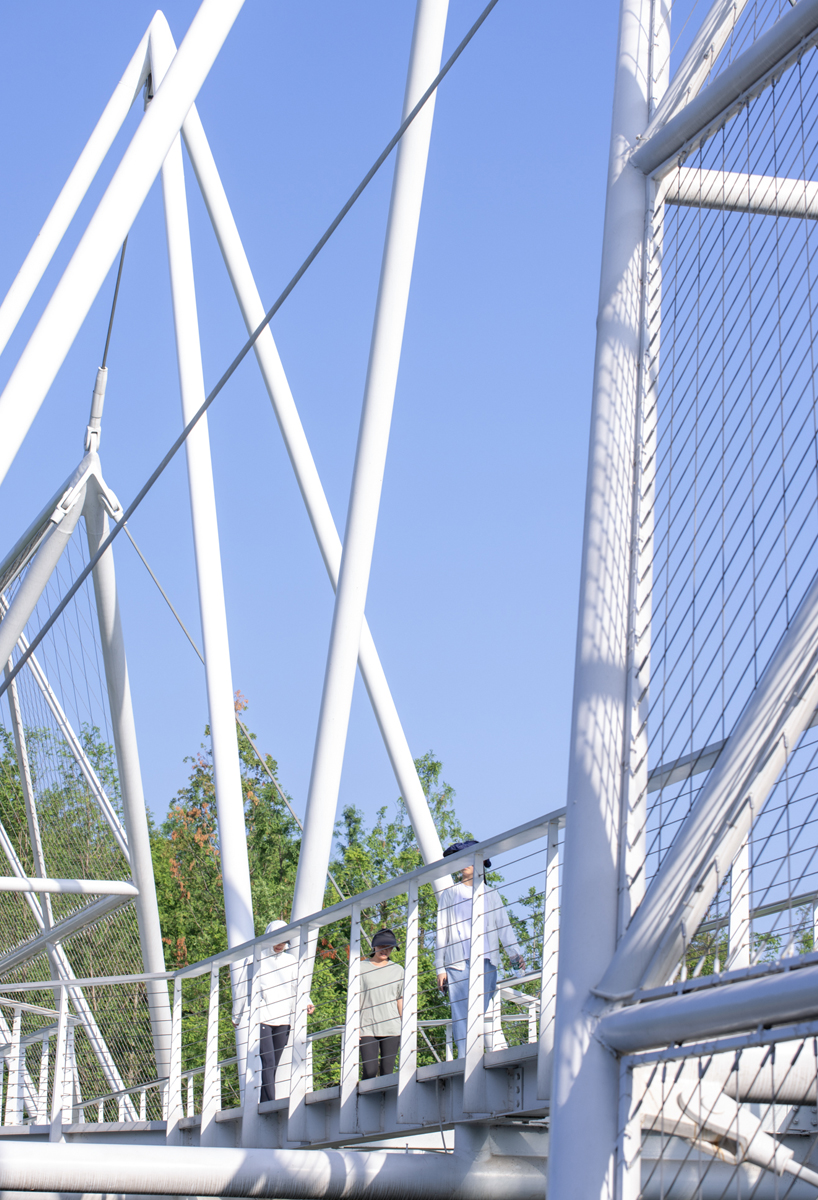
the structure contrasts with the more elaborate, winding pedestrian bridges in the area
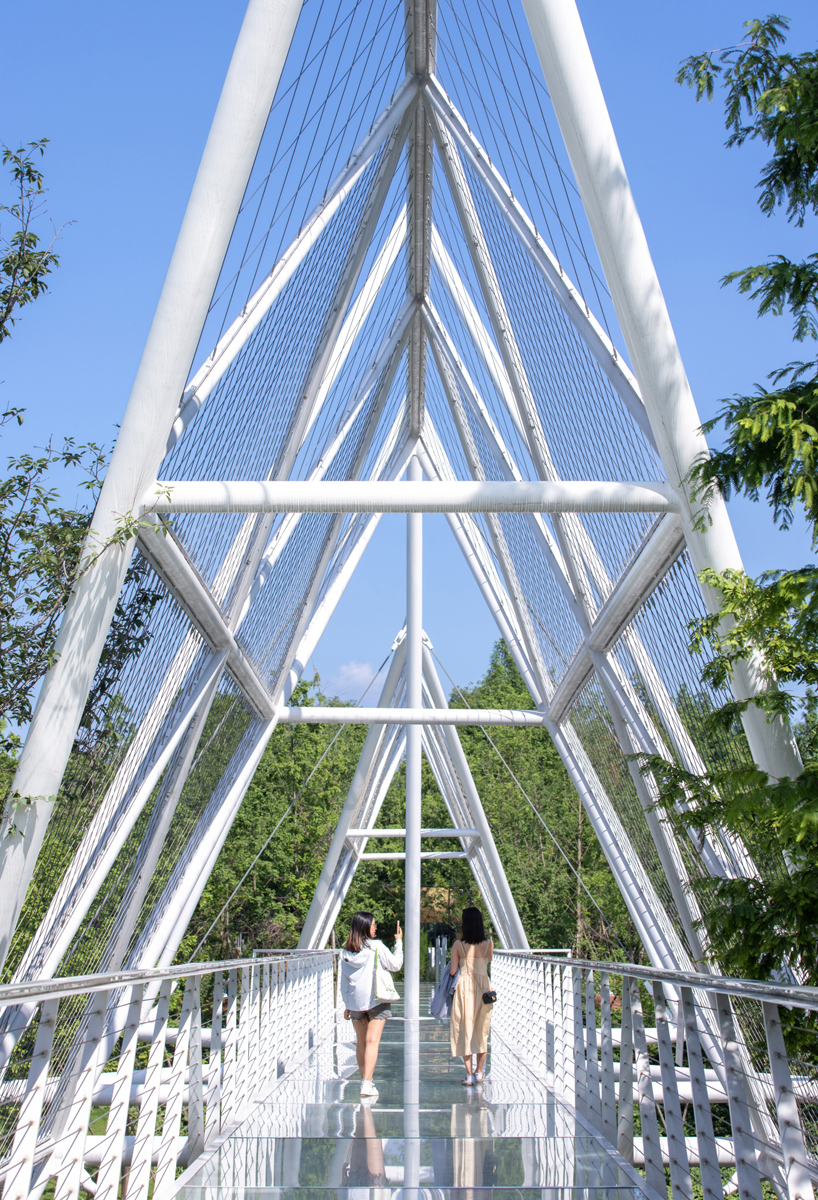
a white symmetrical geometric frame fully demonstrates the bridge’s autonomy
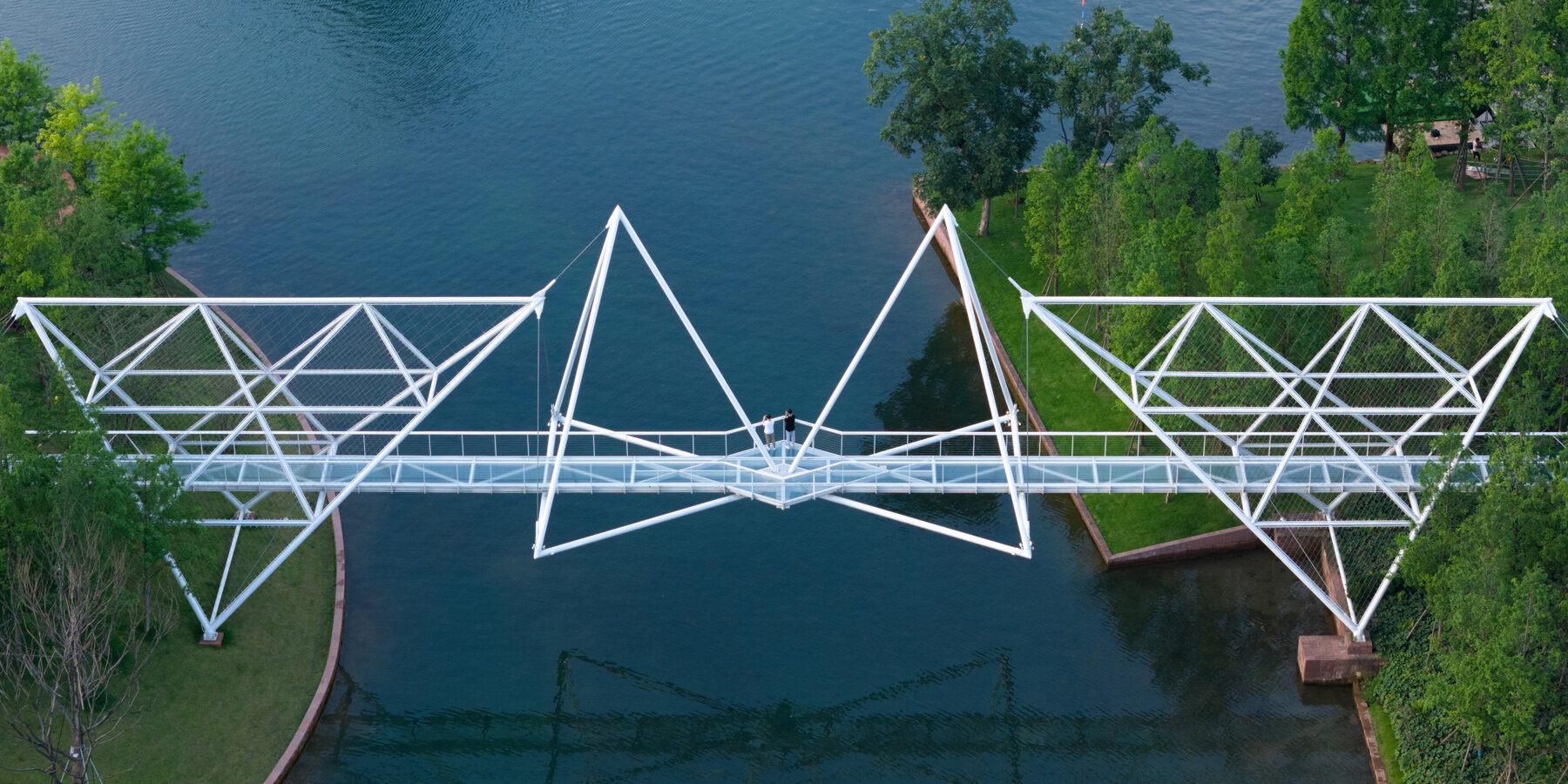
the deck, which spans 50 meters, is anchored to both shores by sliding supports
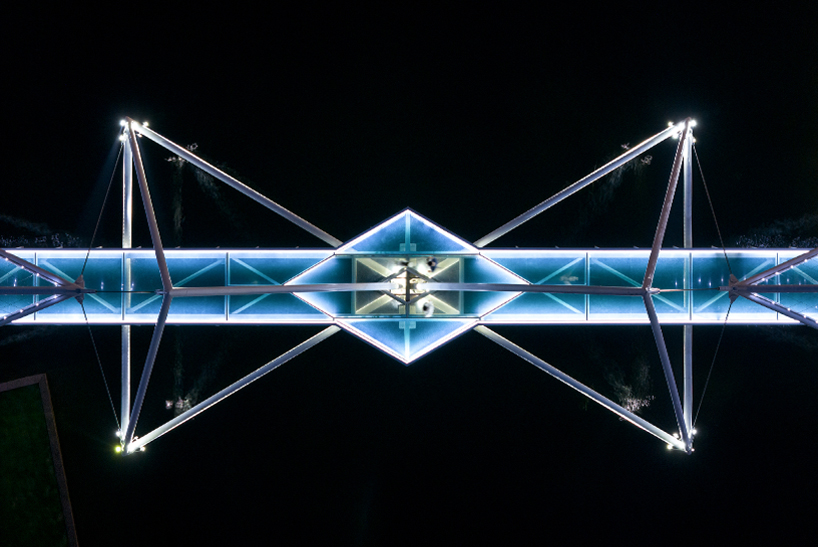
the passage becomes illuminated at night
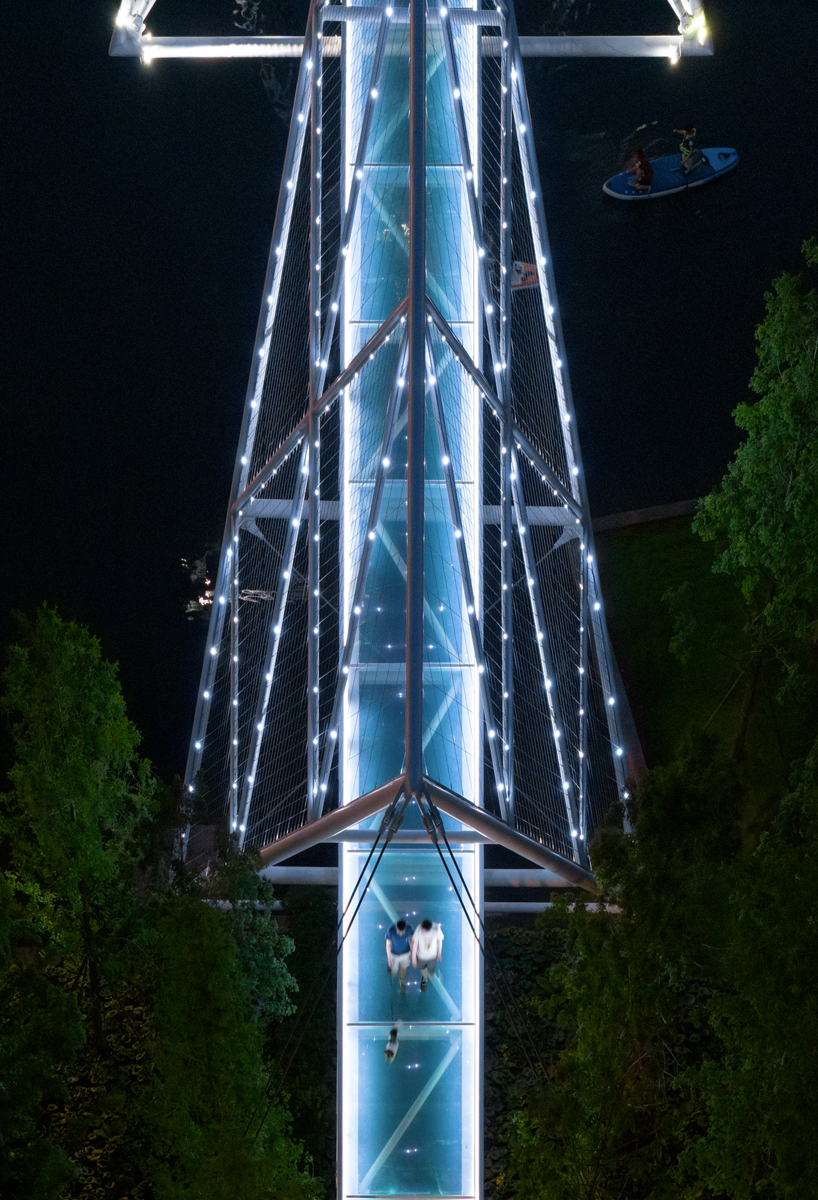
an interplay of light and geometry
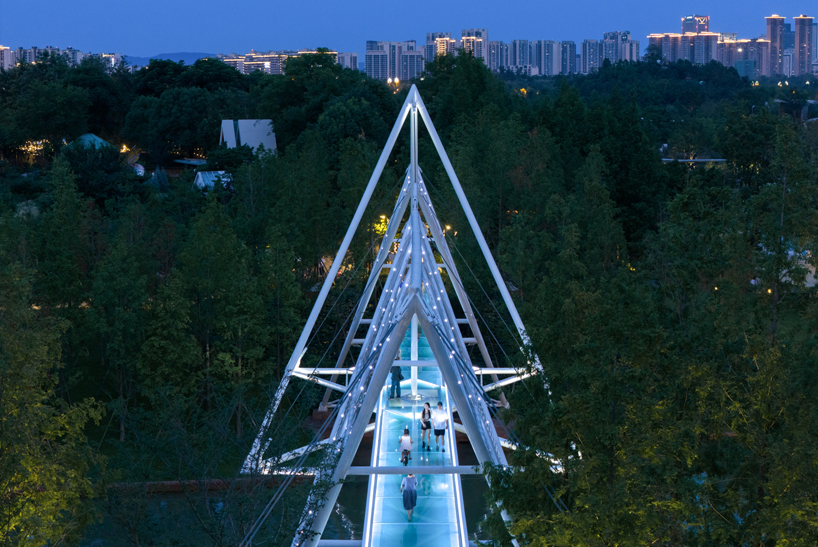
Edenland Pedestrian Bridge stretches in Chengdu, China
project info:
name: Edenland Pedestrian Bridge in Luxelakes
architect: unarchitecte
lead architect: Zhang Hetian
design team: Fan Yonggang, Zhang Jinxian, Zhang Rumo, Sun Jihua
structural consultant: iStructure
lighting consultant: Thinda
construction: Sichuan Telis Engineering and Design Co., LTD
planning: Wang Pengcheng, Bai Yang
client: Wide Horizon Group
location: Chengdu, Sichuan Province, China
gross built area: 200 square meters
photographer: Arch-Exist | @archexist
designboom has received this project from our DIY submissions feature, where we welcome our readers to submit their own work for publication. see more project submissions from our readers here.
edited by: ravail khan | designboom
