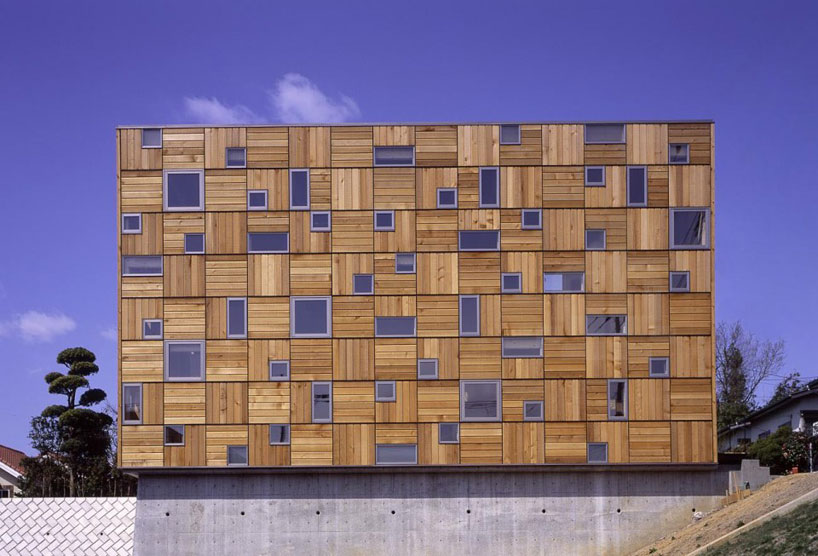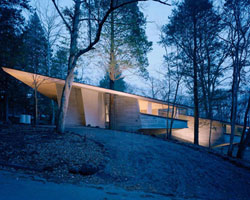milligram architectural studio designs house as ‘nestled box’
image © milligram architectural studio
constructed from the outside in, local firm milligram architectural studio has designed a residence in cho-fu, tokyo as a ‘nestled box’. completed first, the exterior shell of the house is composed of a series of panels in alternating directions, as if it were woven. the regular facade is superimposed with a rhythmic pattern of hundreds of windows in various proportions that flood the interior with natural light during the day. during construction the space was fully enclosed before the interior was framed and finished in warm wood. this characteristic is complemented by a large number of plants that fill the dwelling, whether resting on window sills or hanging from above. the house is organized along a single exterior corridor, which continues to circulate up into the space as it opens vertically in an atrium. the central stair continues the weaving theme connecting the staggered upper floors where public shared living spaces are physically and visually open to one another. rooms are built like a loft, with full-height walls only enclosing the private functions of the home.
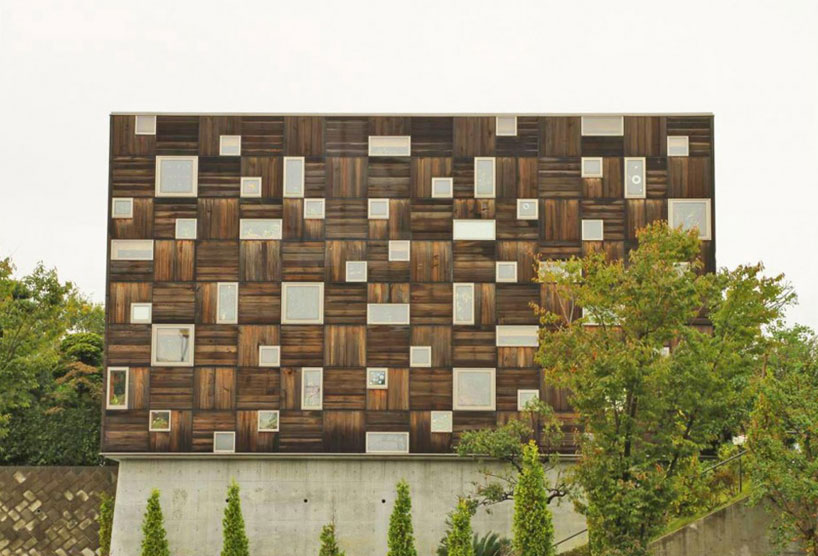
weather wears well on the facade
image © milligram architectural studio

(left):the checkerboard facade pattern enlarge the dwelling’s appearance
(right): a long corridor circles the nestled box
images © milligram architectural studio
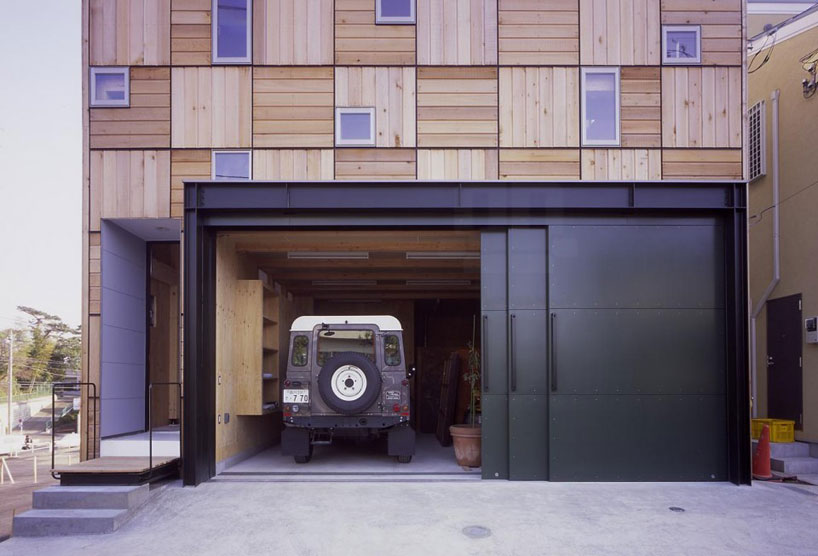
garage and main entrance of nestled box
image © milligram architectural studio
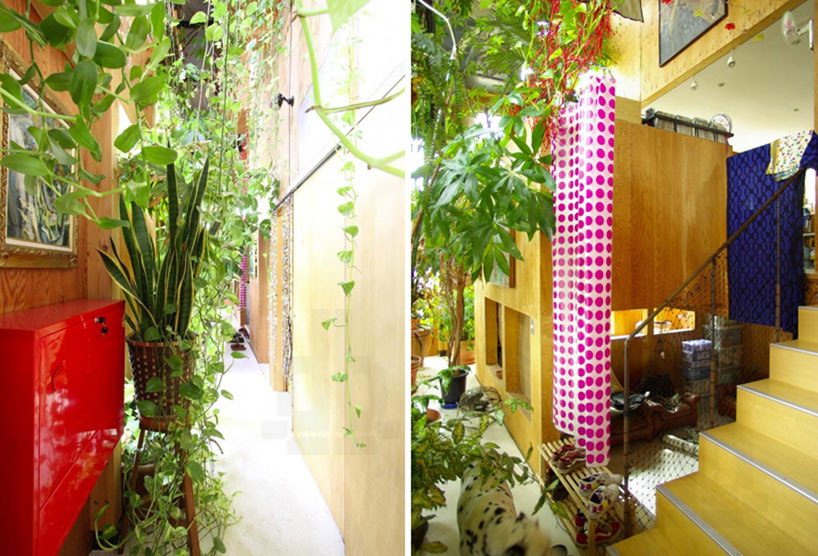
(left):lush plants fill the home
(right): curtains make for flexible rooms at the entry
images © milligram architectural studio
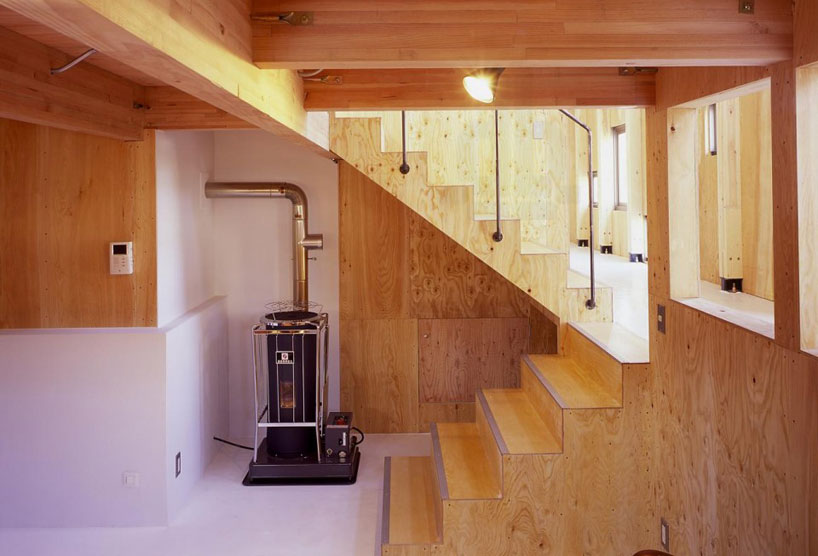
the basement
image © milligram architectural studio
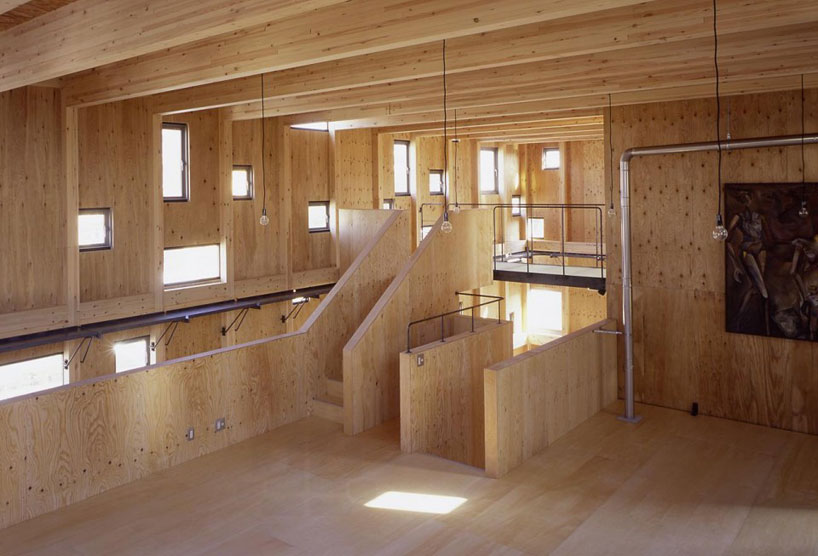
constructed completely of wood, the house has a warm glow
image © milligram architectural studio
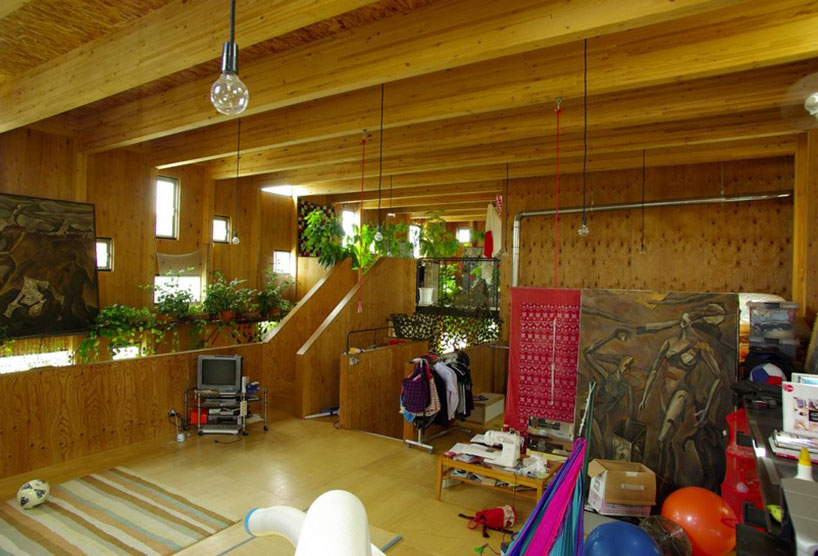
furnished and filled with plants, the upper floor is ready for family life
image © milligram architectural studio
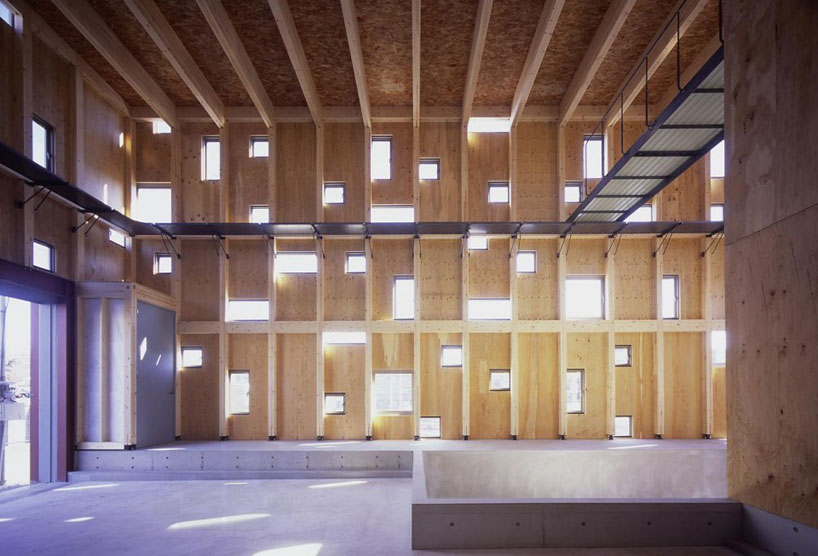
hundreds of windows wash the house with light
image © milligram architectural studio
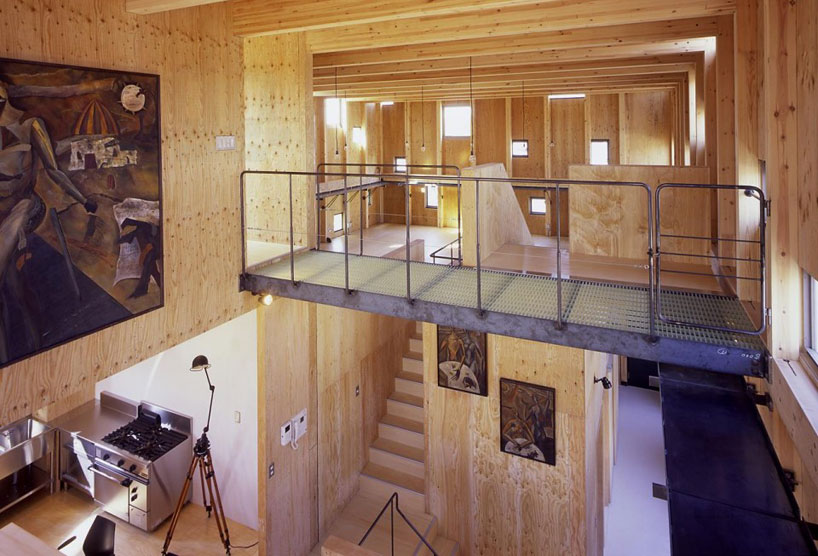
before plants and tapestries hang from horizontal surfaces, the large atrium visually connects every room
image © milligram architectural studio
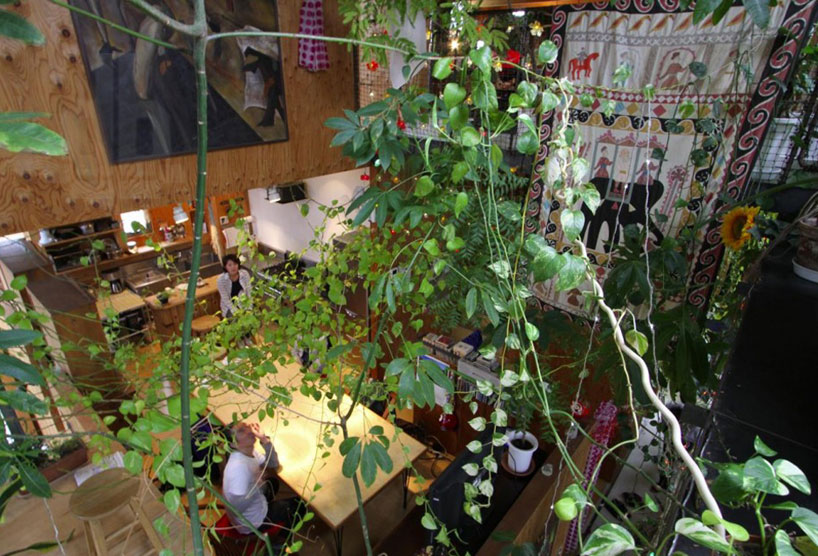
plants and tapestries decorate the vertical void
image © milligram architectural studio
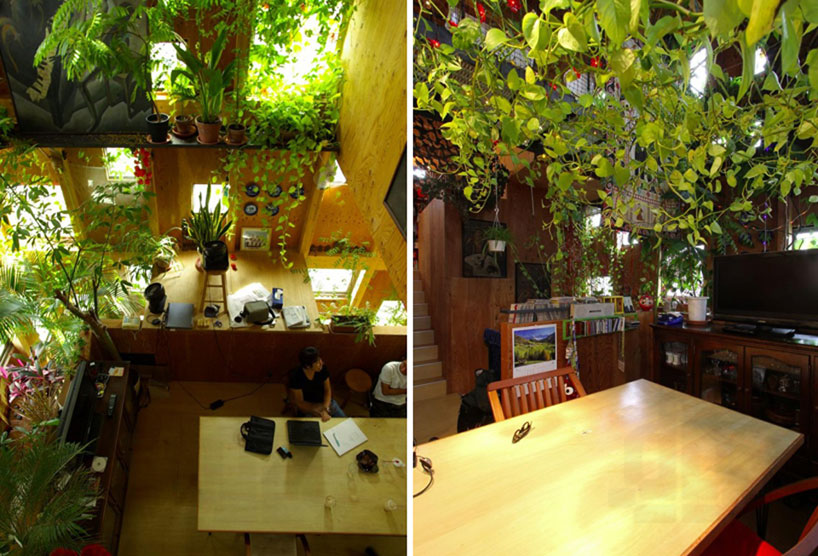
(left): urban green space
(right): leaves dangle above like a chandelier
image © milligram architectural studio
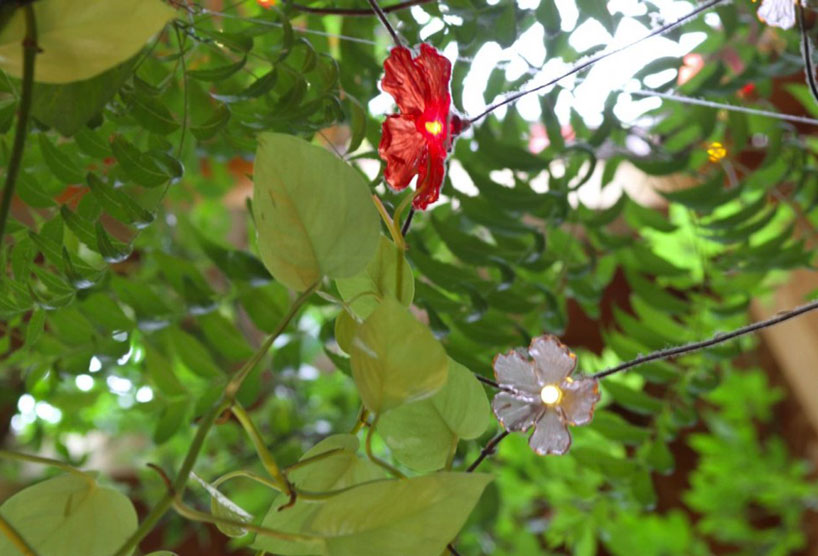
plants with practical functions
image © milligram architectural studio
netsled box from milligram studio on vimeo.
