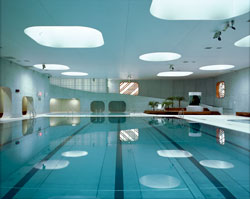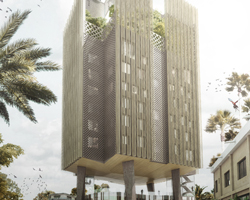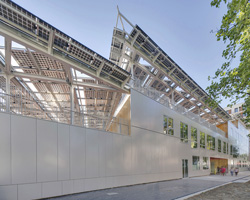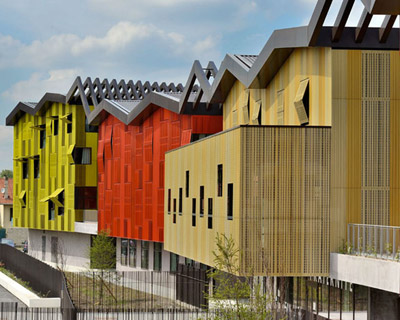KEEP UP WITH OUR DAILY AND WEEKLY NEWSLETTERS
as visitors reenter the frick in new york on april 17th, they may not notice selldorf architects' sensitive restoration, but they’ll feel it.
from hungary’s haystack-like theater to portugal’s ethereal wave of ropes, discover the pavilions bridging heritage, sustainability, and innovation at expo 2025 osaka.
lina ghotmeh will design the qatar national pavilion, the first permanent structure built at the giardini of venice in three decades.
designboom steps inside the al-mujadilah center and mosque for women by diller scofidio + renfro in the heart of doha's education city.
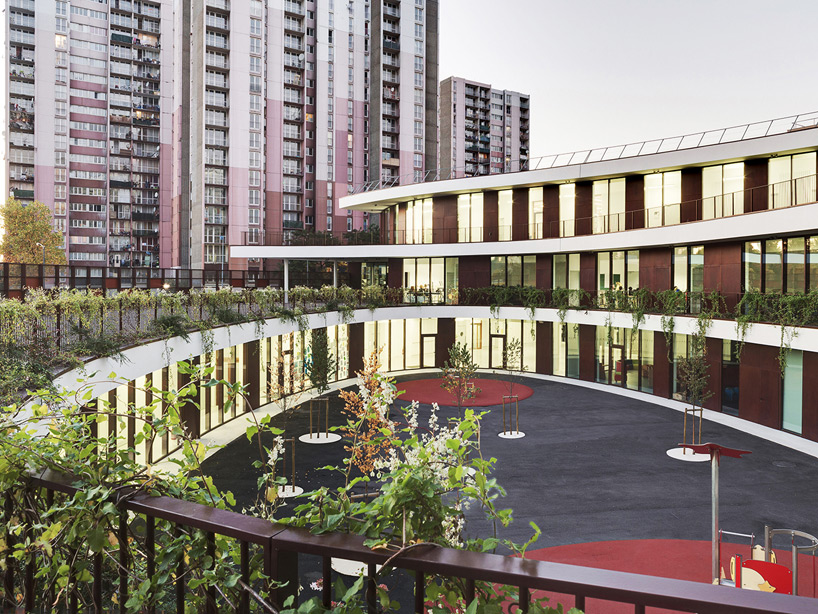
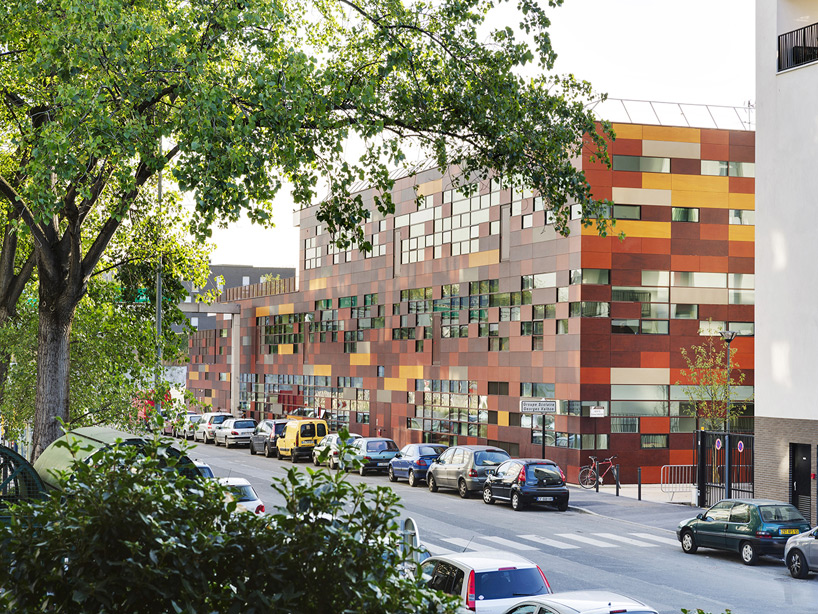 elevations viewed from the street
elevations viewed from the street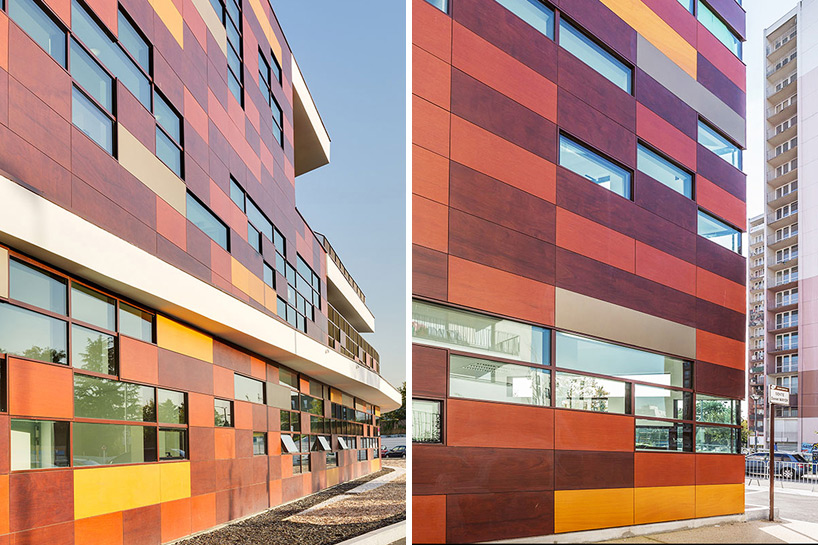 pixelated elevations
pixelated elevations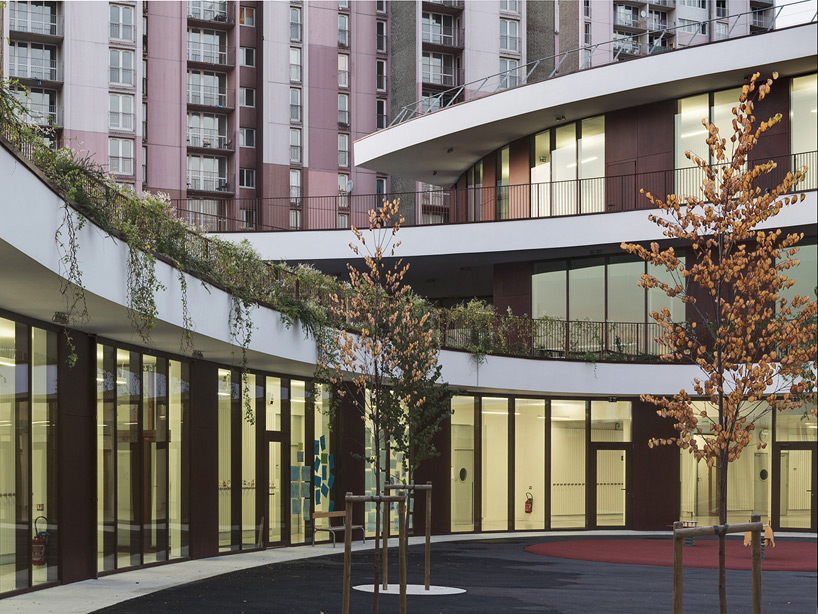 tiers of terraces and classrooms
tiers of terraces and classrooms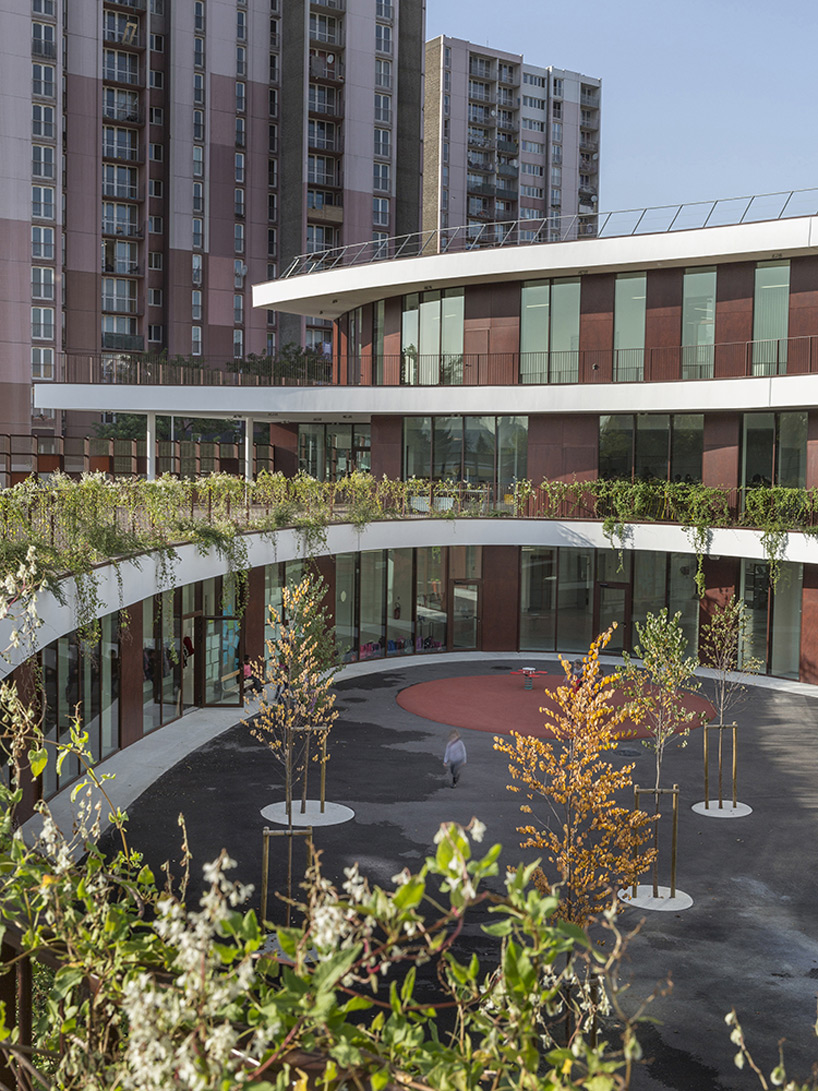 aerial view of courtyard
aerial view of courtyard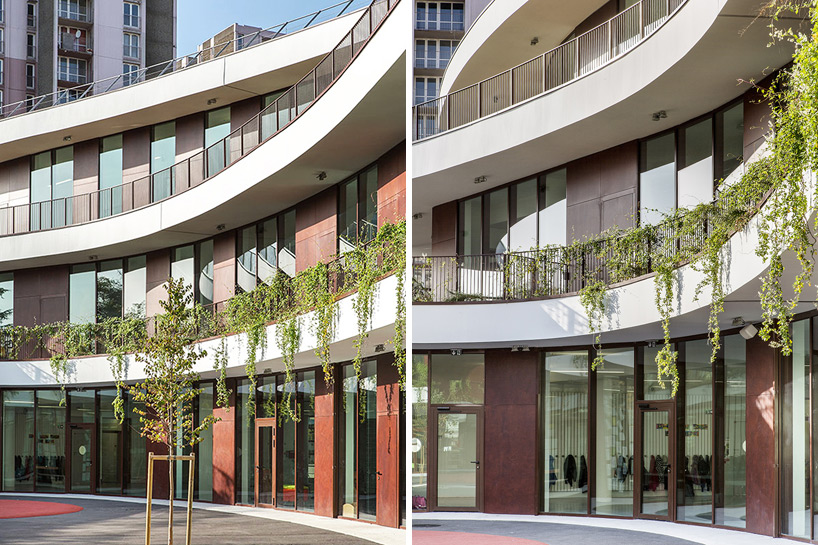 green-lined terraces
green-lined terraces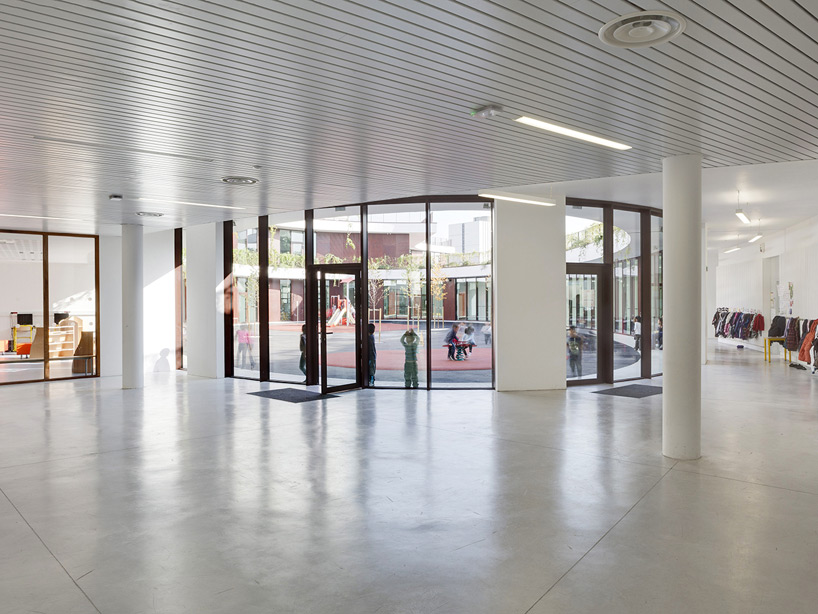 courtyard entry
courtyard entry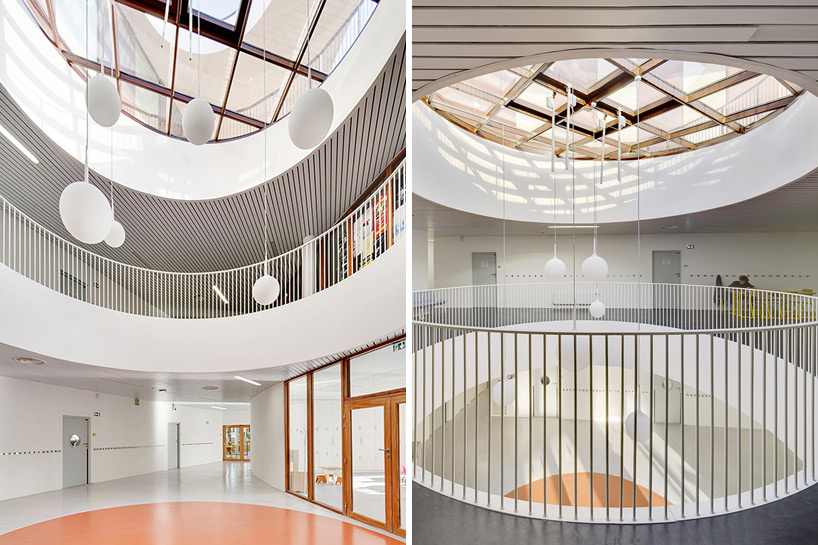 atrium
atrium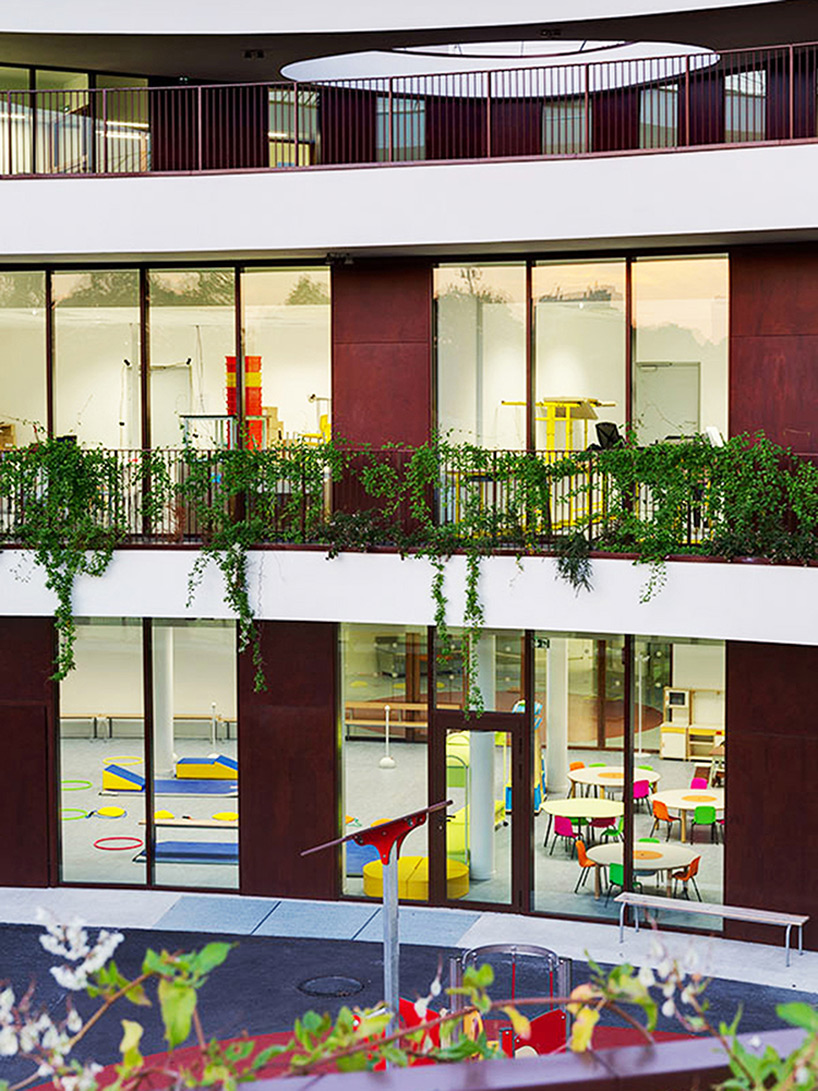 terraces and classrooms overlooking courtyard
terraces and classrooms overlooking courtyard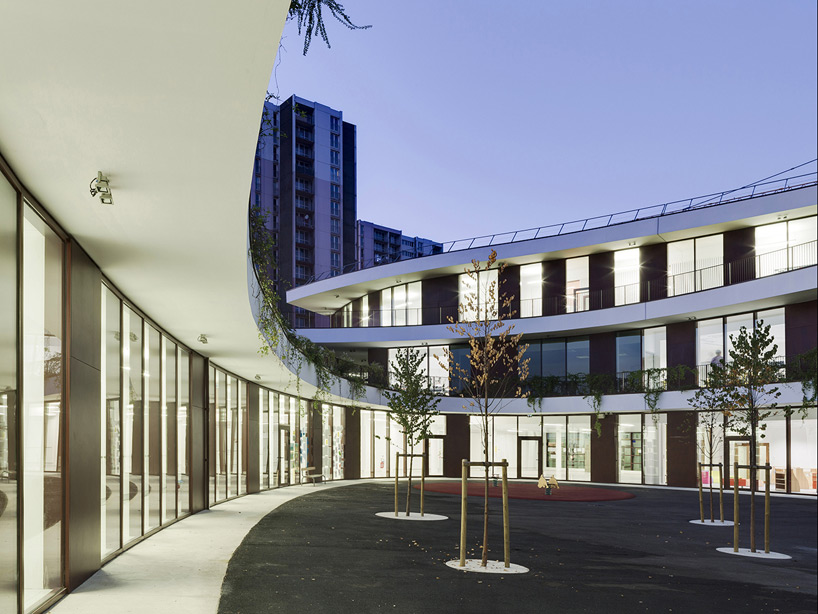 courtyard at night
courtyard at night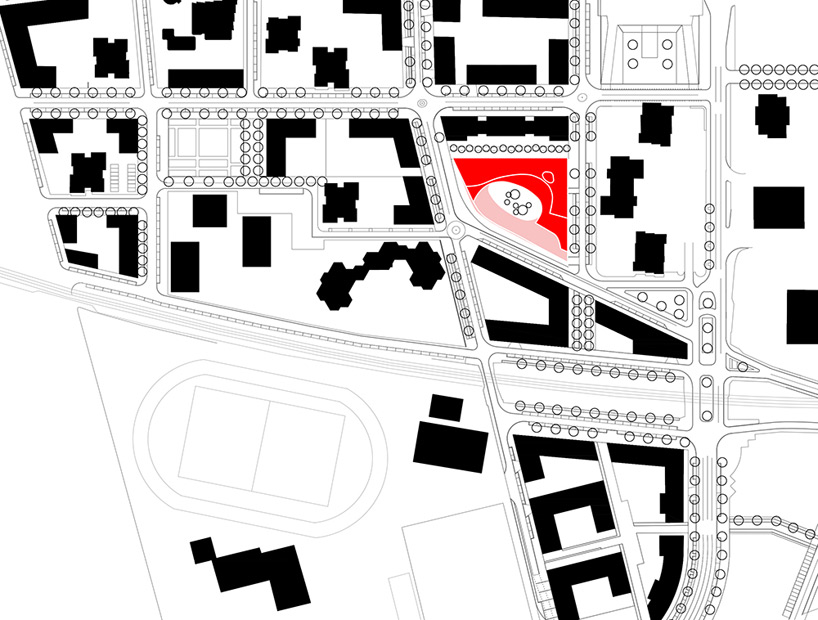 sit plan
sit plan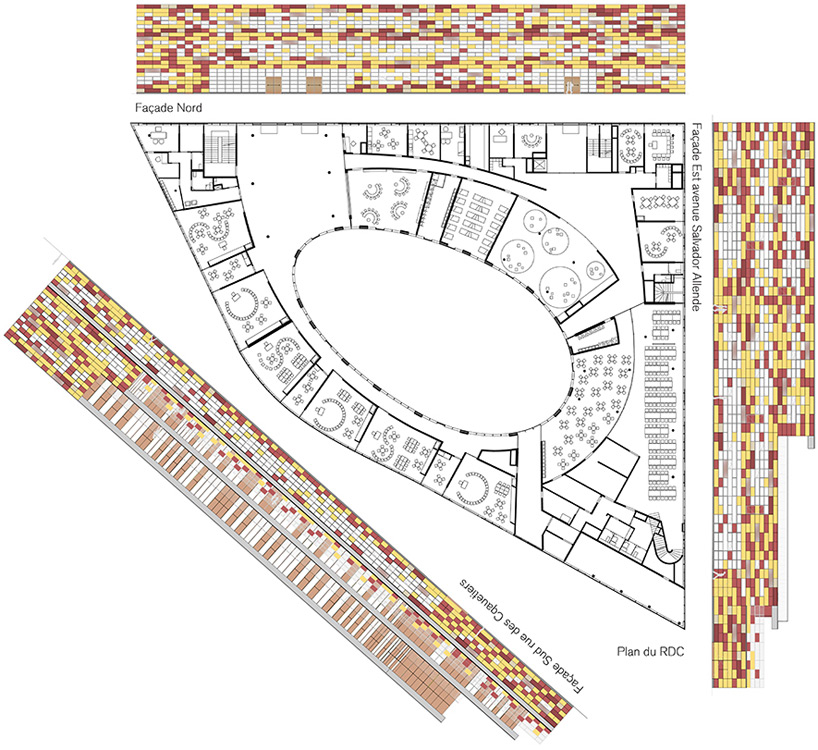 floor plan + elevations
floor plan + elevations form diagram
form diagram