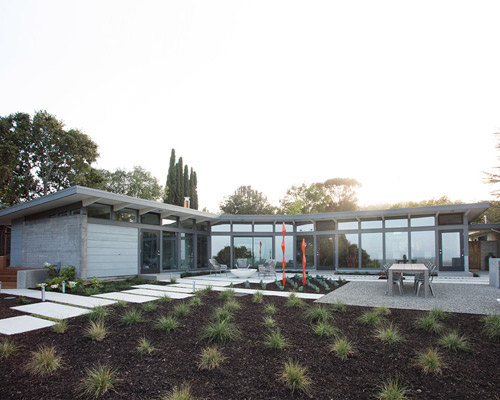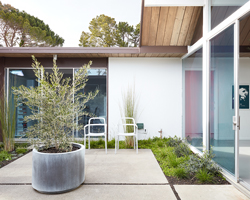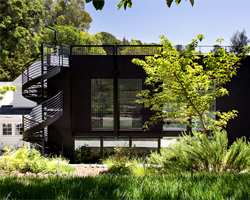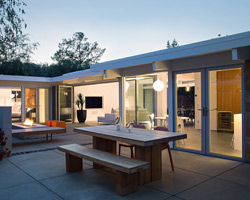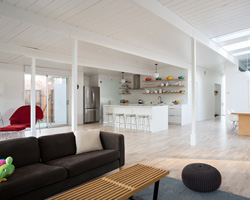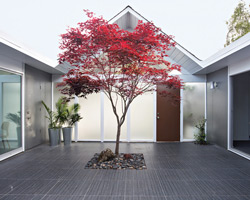1950s ellis jacobs’ home transformed into mid-century modern
all images © mariko reed, courtesy of klopf architecture
klopf architecture, outer space landscape architects, and flegels construction came together to update a classic, 1950s home, originally designed by the late ellis jacobs. pushing the original intent, the remodel greatly opens the interior, creating a feeling of uniformity from space to space. other improvements include integration of highly efficient energy systems, capitalization of the wonderful redwood city, CA location, a large outdoor patio area, and a general leveling-up of the home in its entirety. deemed the ‘mid-century modern’, the single family residence is 2,000ft2 (not including garage) with three bedrooms, two full baths, and located smack dab in heart of silicon valley.
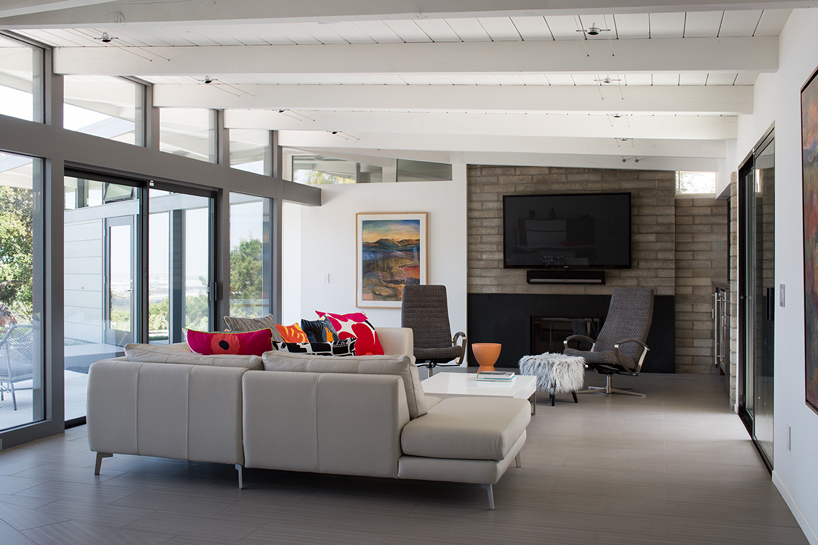
living room

kitchen with island bar
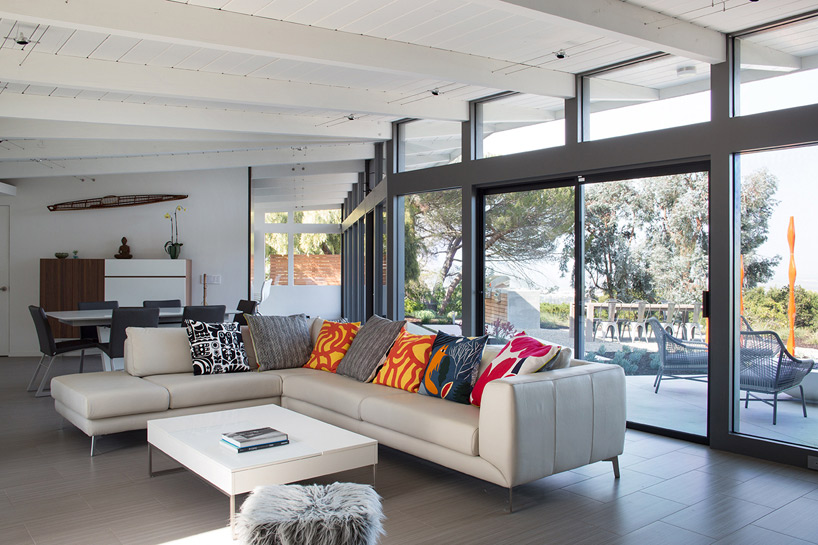
open design
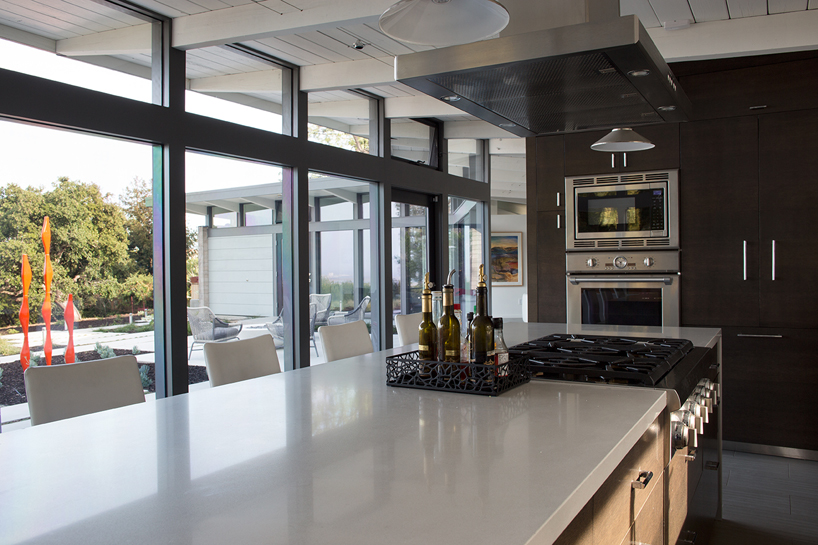
view of back yard from kitchen
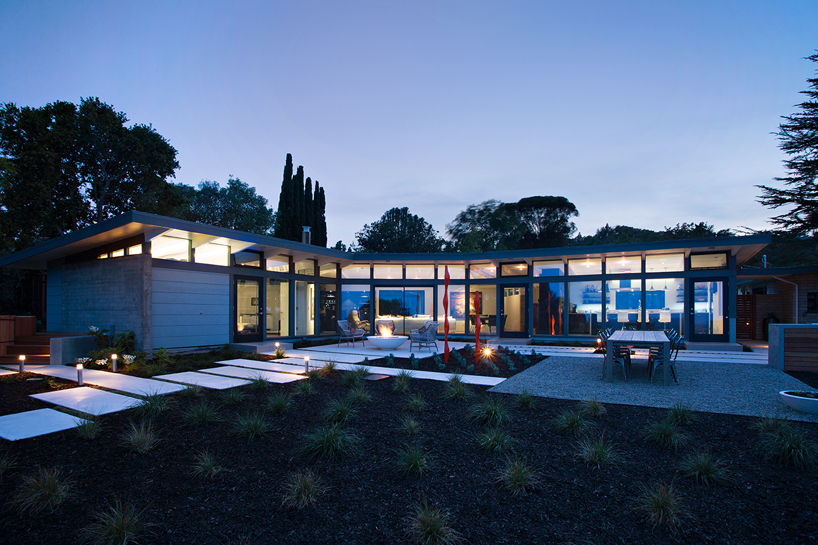
back yard with large outdoor patio
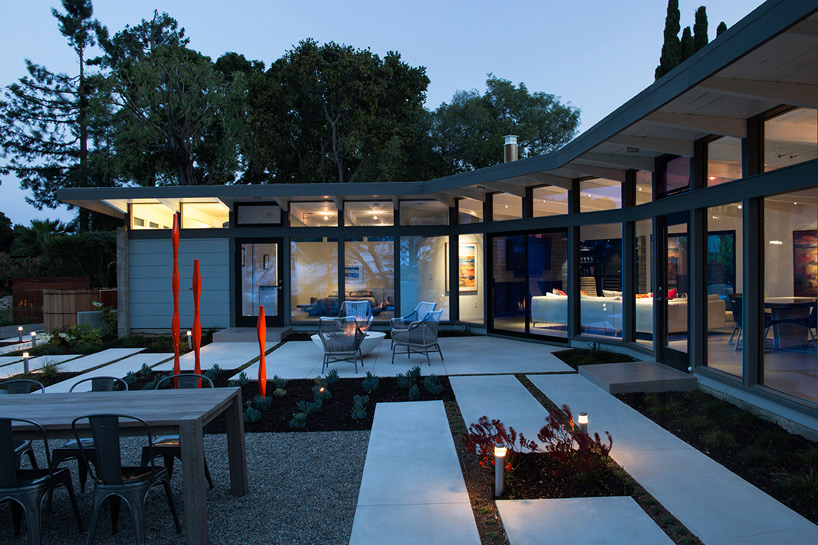
large slabs create an abstract walkway for homeowners
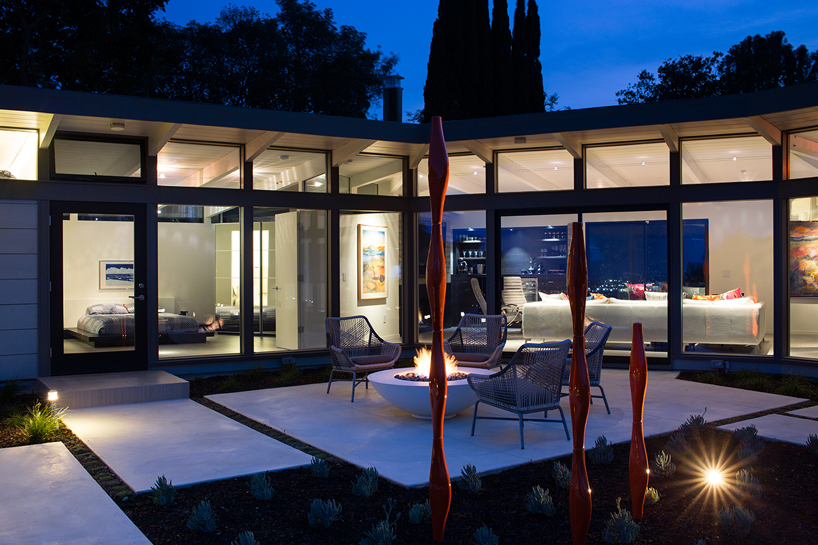
fireplace with master bedroom on left
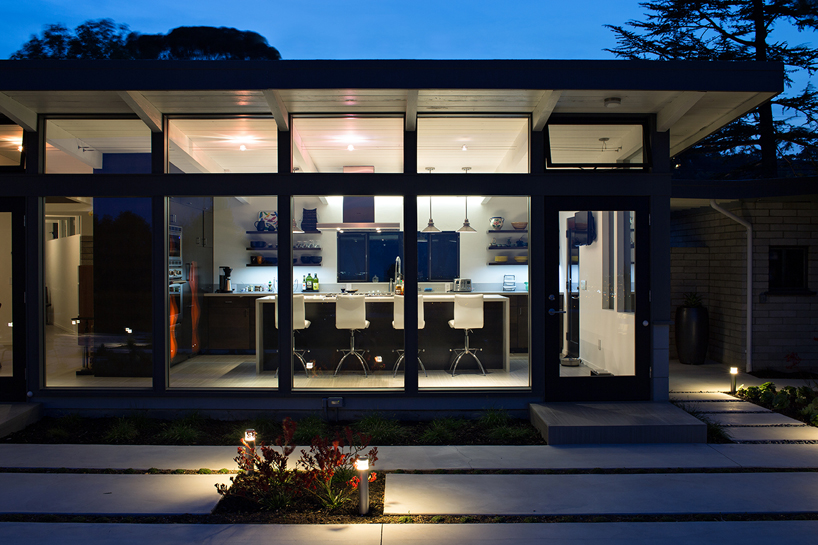
transparent kitchen at night
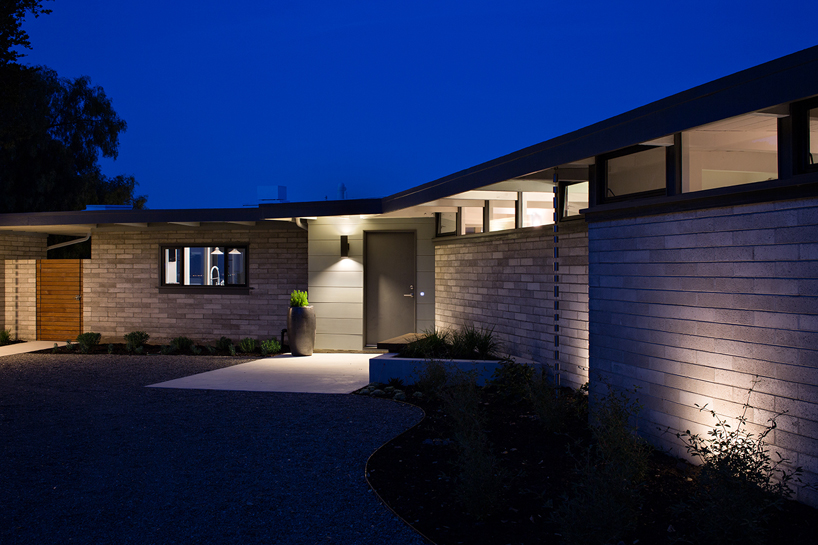
front entrance
project info:
architect: klopf architecture
project team: john klopf, angela todorova
location: redwood city, CA, USA
completed: 2014
landscape architect: outer space
landscape contractor: roco’s gardening, arroyo vista landscaping
contractor: flegels construction
photography: © 2015 mariko reed
designboom has received this project from our ‘DIY submissions‘ feature, where we welcome our readers to submit their own work for publication. see more project submissions from our readers here.
edited by: nick brink | designboom
