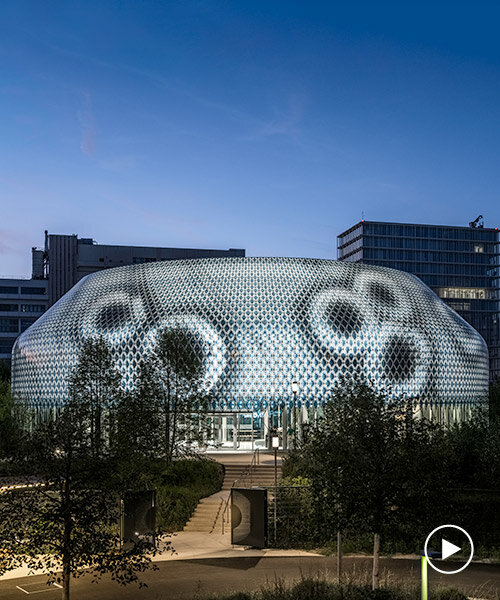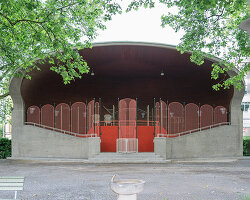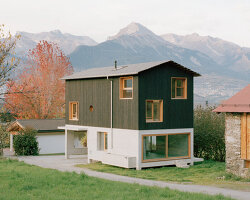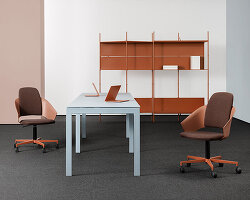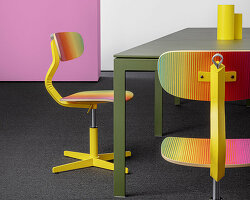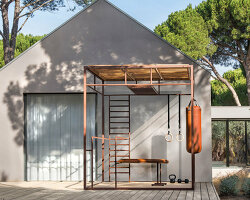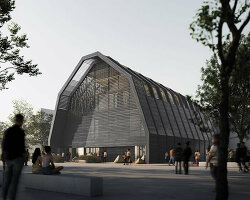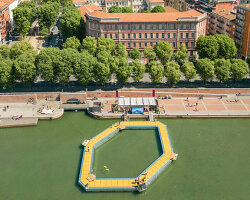AMDL CIRCLE designs circular Pavillon for Campus Basel
Designed by AMDL Circle and Michele De Lucchi, Novartis Pavillon is a ring-shaped structure and the new home of an education and information center in Basel, Switzerland. Overlooking the banks of the Rhine river, the resulting building doubles as a self-powered artistic installation among the verdant park just a few steps away from the Novartis Campus.
The project features a technological color-shifting facade that entices passers-by curiosity to come closer and discover what’s inside. As a symbol of education, knowledge, and exploration, its powerful silhouette was inspired by the universal symbolism of the circle representing the notions of totality and wholeness.
This innovative and welcoming architecture is open to the public and emerges as a gathering hub where different disciplines and sectors meet. With a diameter of more than 40 meters, the exterior is coated by a single roof, which itself becomes a communication tool. During the night, the envelope lights up with dynamic animations, appearing as a beacon for the region.
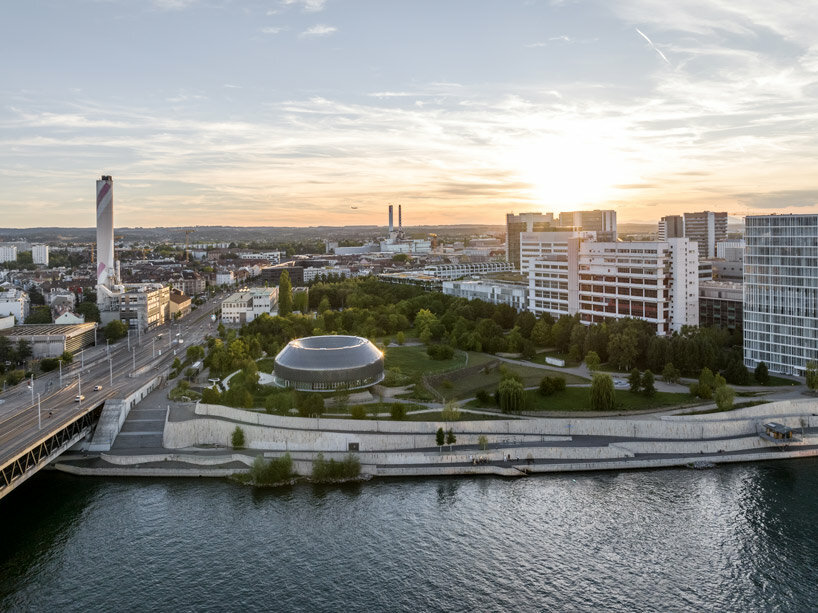
all images by Rasmus Hjortshoj
A place freely accessible to the community
In 2017, the Milan-based studio was selected to design the new building after an international design competition
organized by the medical company under the direction of Vittorio Magnago Lampugnani. The architecture integrates gently into the park designed by Gunther Vogt, and is open to the public through different accesses: from the Campus, from the pedestrian pathway that runs alongside the river, and from the parking lot.
Thanks to its hilltop location, the structure by AMDL Circle and Michele De Lucchi doesn’t interfere with the harmony of the park’s pathways, but instead, it enjoys spectacular vistas of the natural surroundings. Meanwhile, the walkways formed under the building emerge as a symbolic gesture representing the integration between the different worlds of medicine and society. 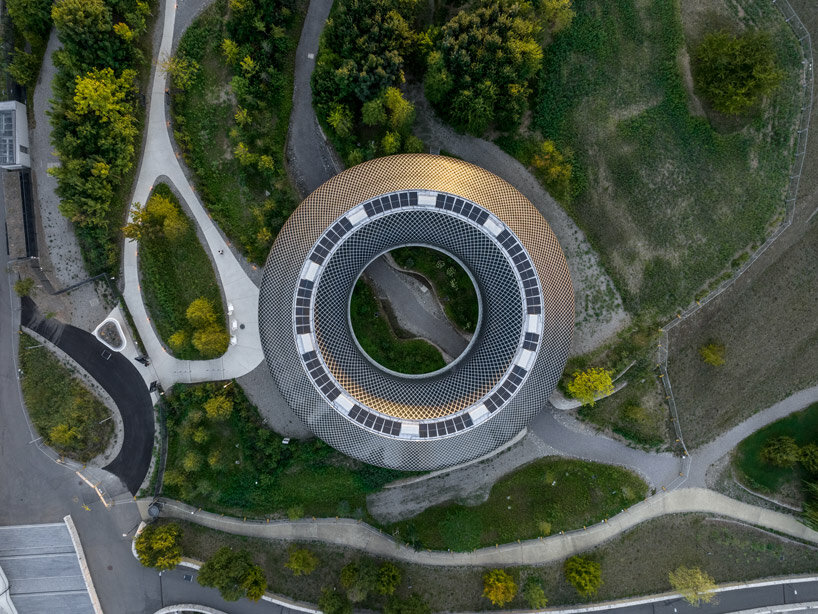
an active learning experience that doubles as an art installation
Inside novartis pavillon
The ring scheme spreads over two levels with a mezzanine. The ground floor creates a warm welcome to visitors, as well as hosts spaces for teaching, meetings, and events. Adjacent to the entrance foyer is a bar and a check-in area that features an informal and flexible space that fosters interaction, carries out events, and accommodates visiting groups.
The team utilized acoustic curtains to divide the spaces, and the wide range of digital technologies makes it a model state-of-the-art information center. The green-gray color palette is informed by the natural hues of the park. The mezzanine houses a multimedia theater with stair seating and acts as an intermediate space between the two floors. The upper level includes the exhibition space with a circular and fluid gallery without dividing elements and walls. The visitors can experience the display along a circular route, passing through four sections that occupy the entire perimeter.
The lighting techniques play an essential role throughout the design. The ground floor includes no walls but a 360-degree, all-round glass window, through which daylight floods the space creating a harmonious balance with the outside. The upper-level space exudes a completely different atmosphere, with artificial lights running along the underside of the double-pitched roof and combining with the luminosity and vibrancy of the video monitors placed along the wall. The result sees a unique environment, immersing visitors into the world of science, research, and the evolution of knowledge.
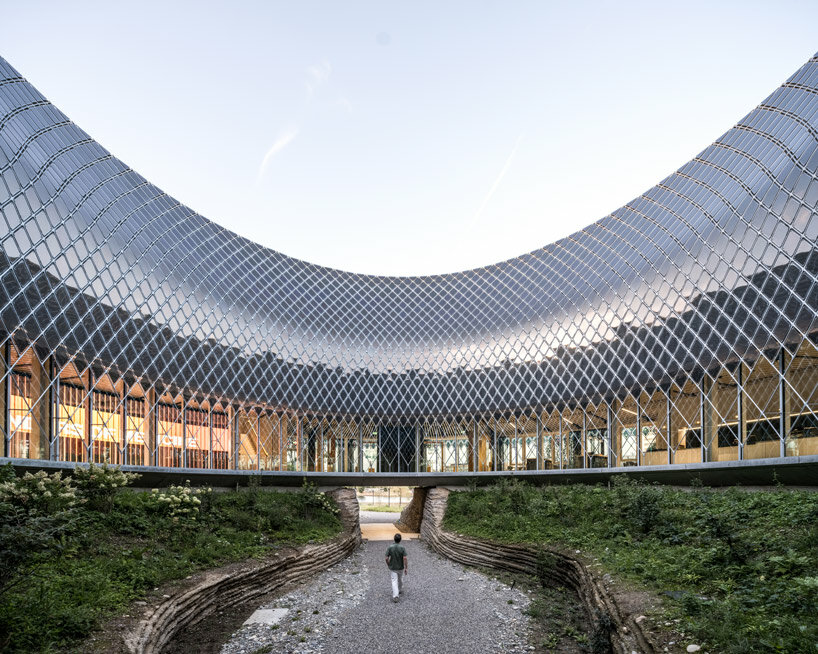
the structure doesn’t interfere with the harmony of the park’s pathways
a facade that communicates
The innovative façade includes a multimedia membrane covering the upper part of the Pavillon, which is technologically equipped to communicate relevant and meaningful images. AMDL Circle conducted a series of parametric design studies to find the optimal geometry and graphic design for the facade, which was engineered by iArt afterward.
Double-sided organic photovoltaic panels merged with LED lights were installed in a diagonal mesh positioned 50 cm above the metal roof. The system is self-powered, introducing a zero-energy facade and providing a huge continuous screen visible from every direction.
Novartis launched a competition for digital artists, where Daniel Canogar, Esther Hunziker and Semi Conductor were appointed and then collaborated with scientists to develop light installations inspired by the shapes and colors of cells and molecules, as well as the themes of sustainability and the convergence of art and science.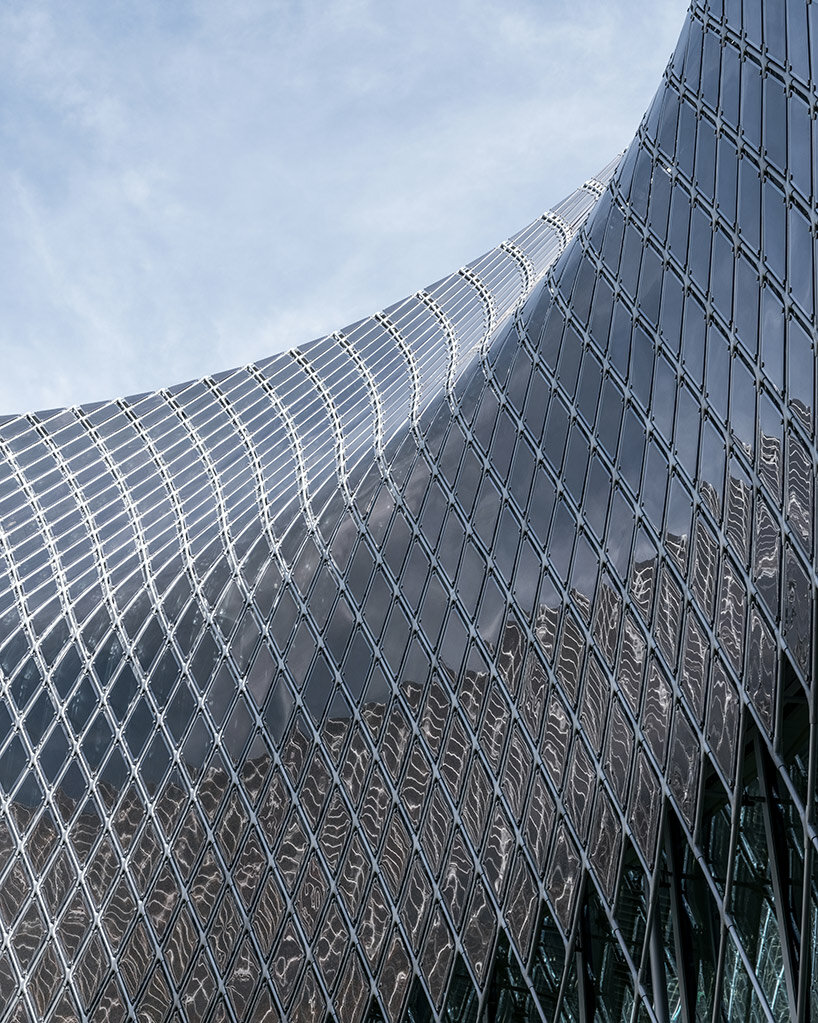
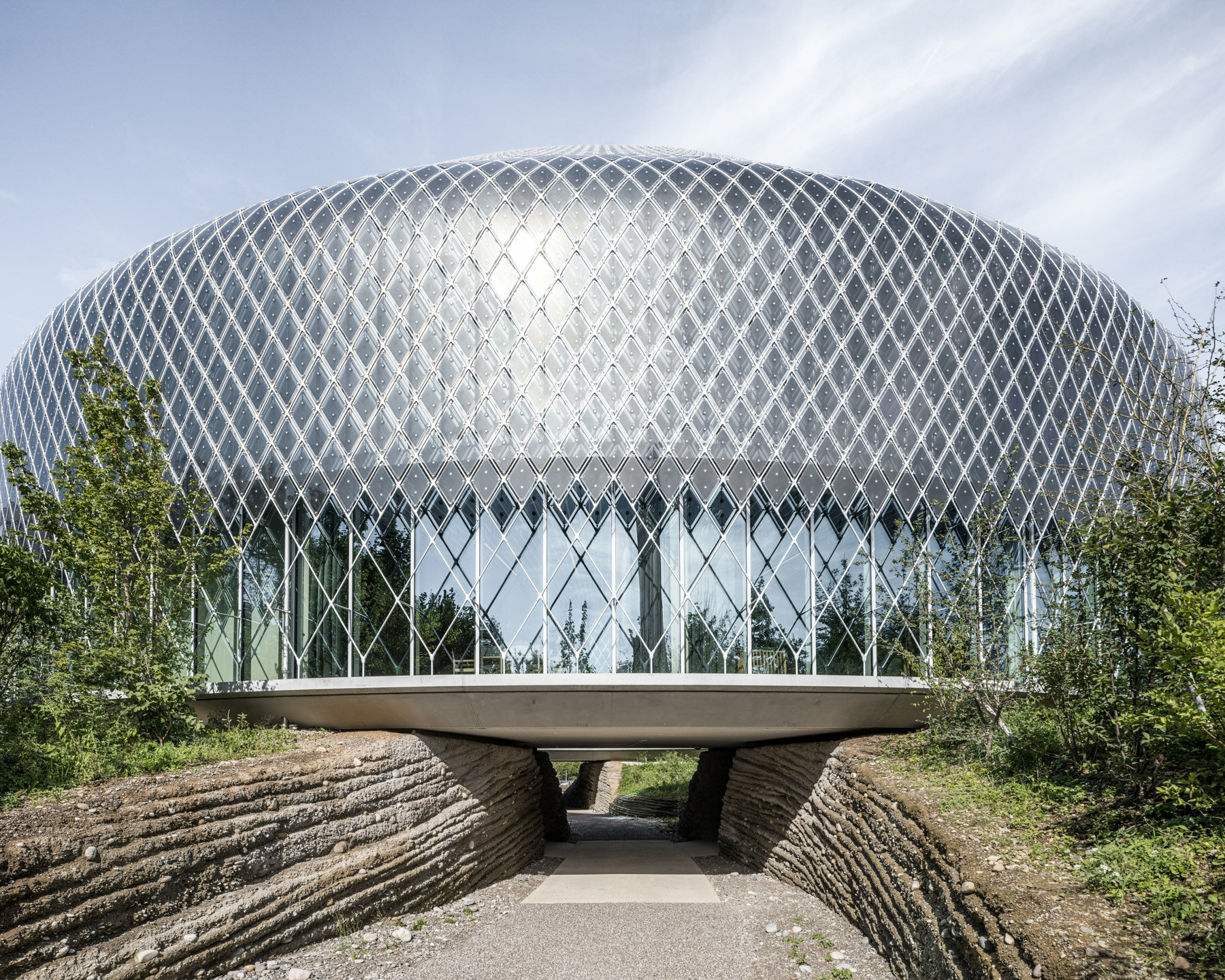
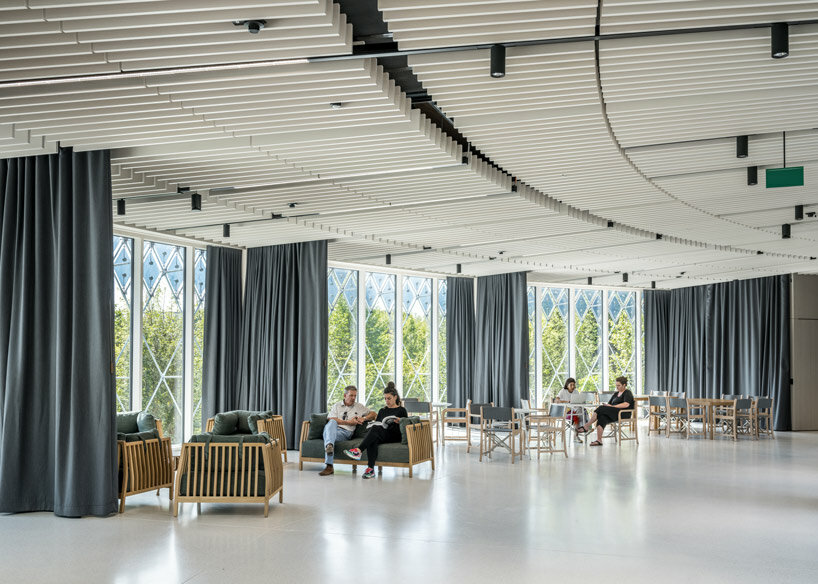 the ceiling incorporates tracks and technical equipment for attaching curtains, projectors, and spotlights
the ceiling incorporates tracks and technical equipment for attaching curtains, projectors, and spotlights
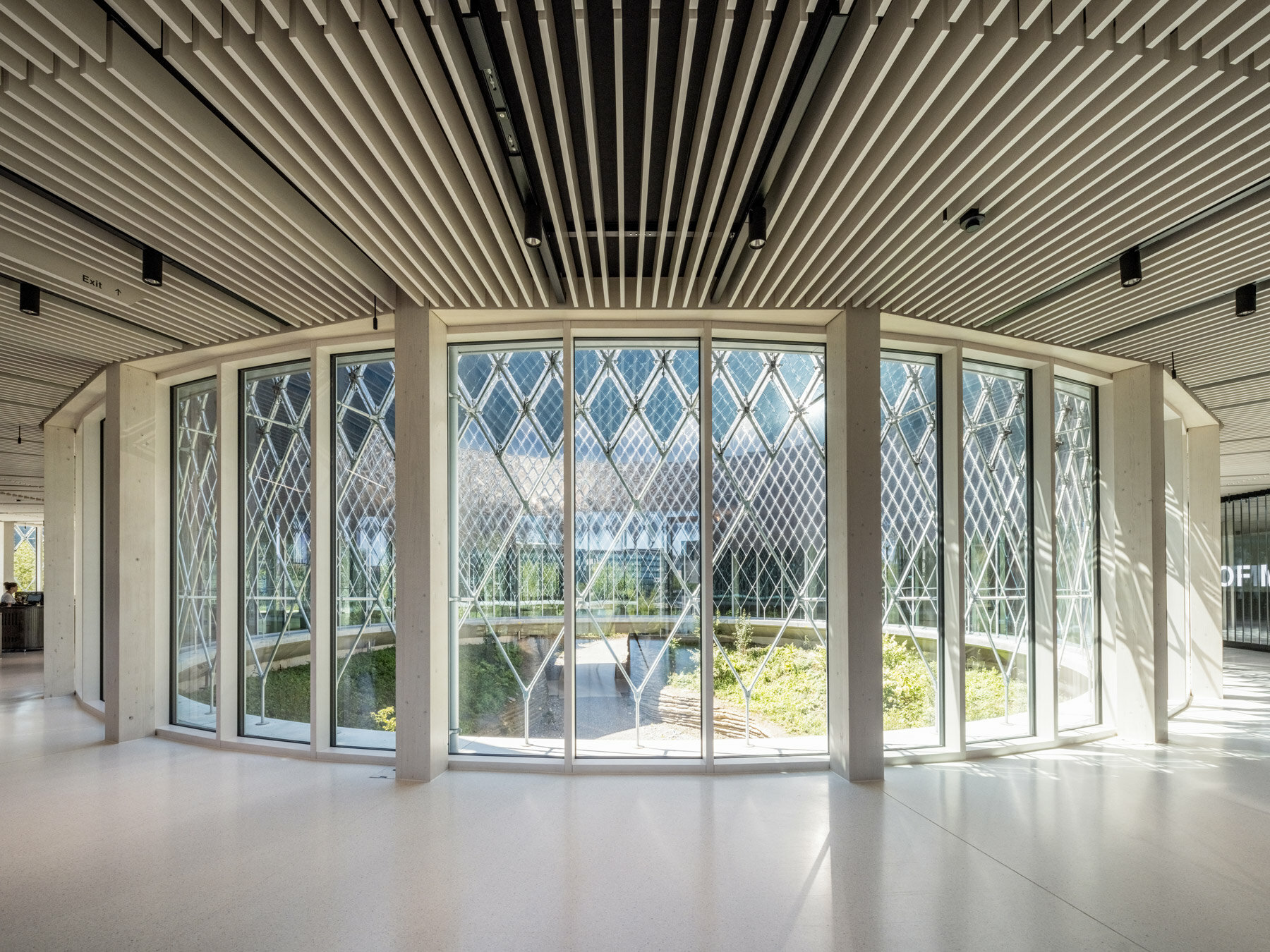
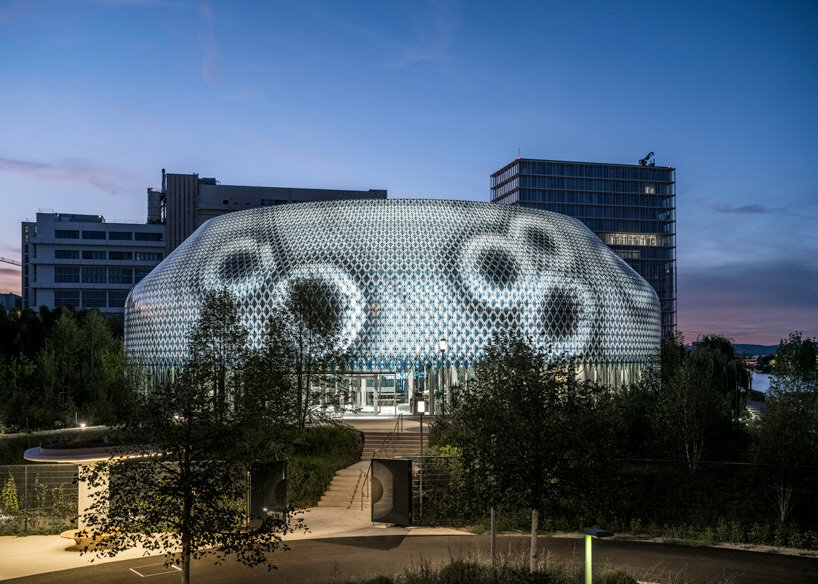 the light installations were inspired by the shapes and colors of cells and molecules
the light installations were inspired by the shapes and colors of cells and molecules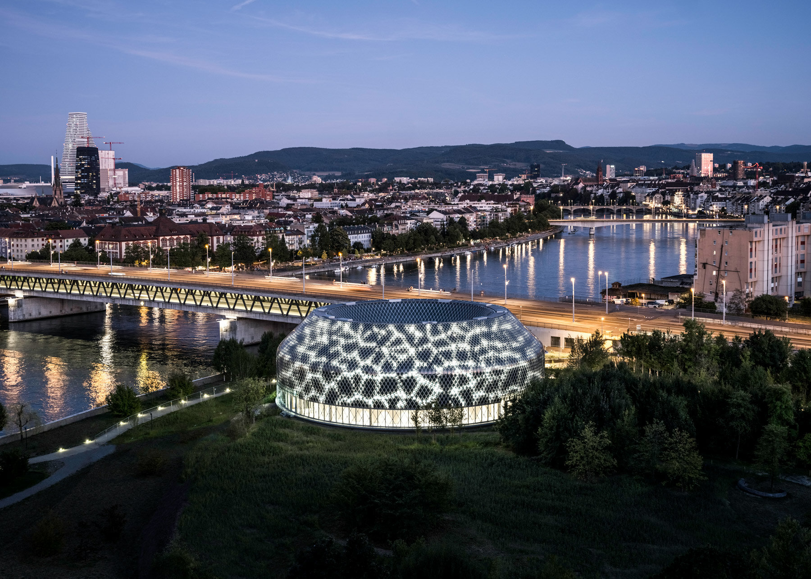
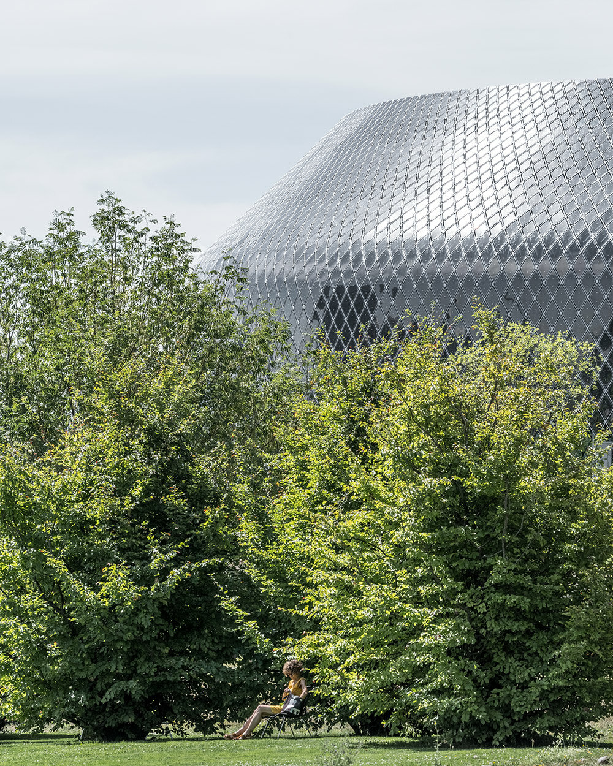
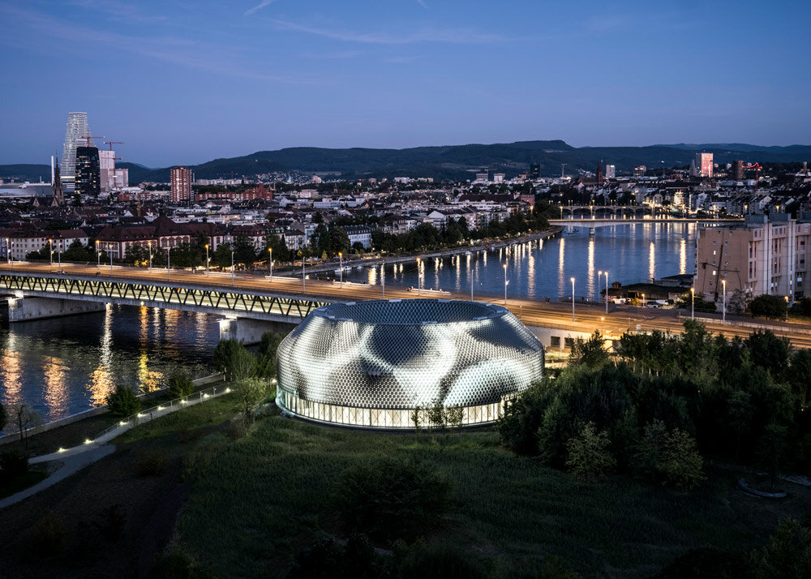
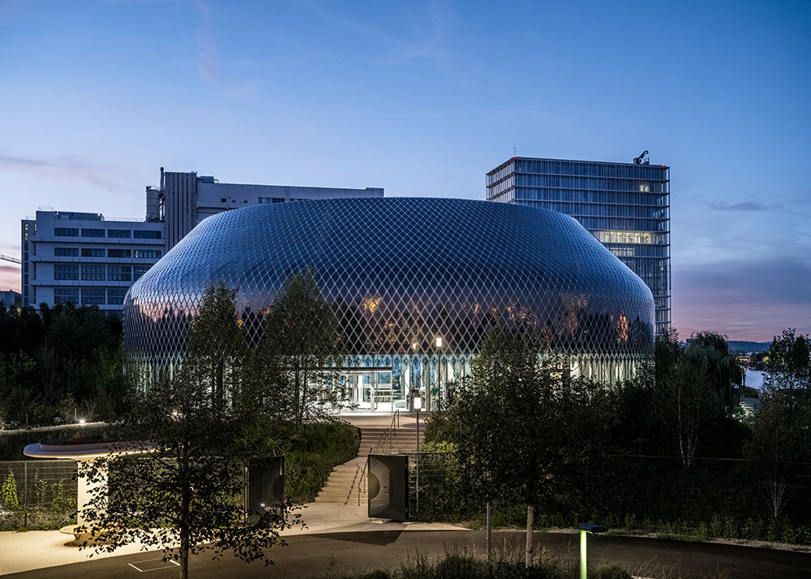
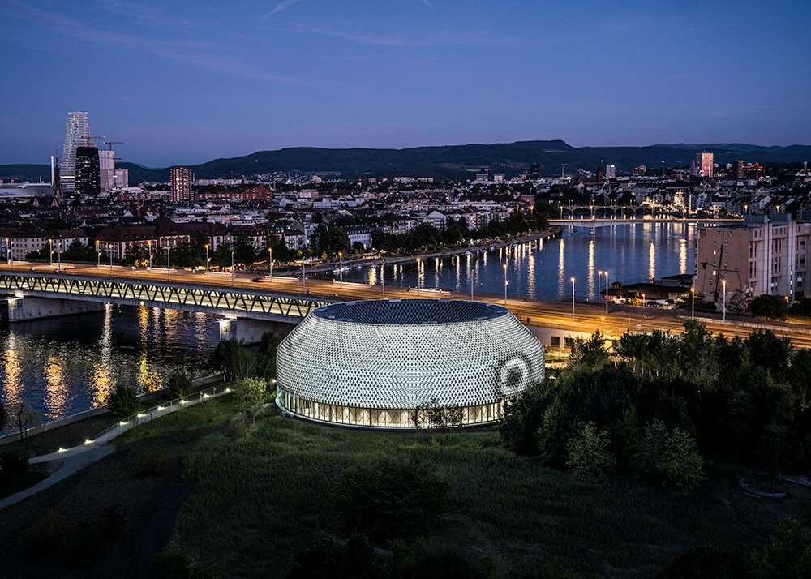
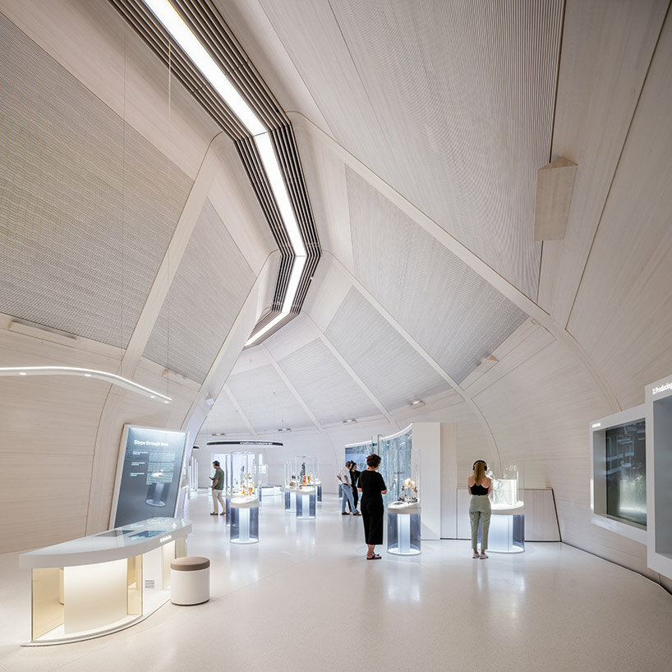
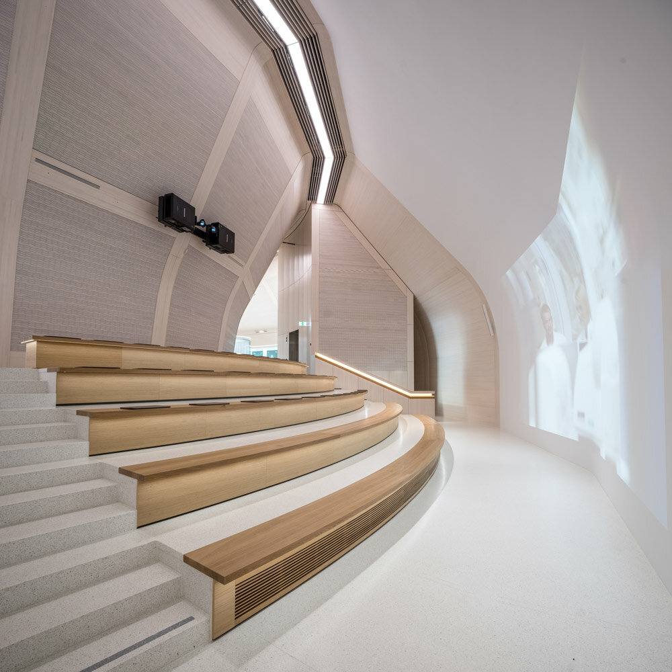
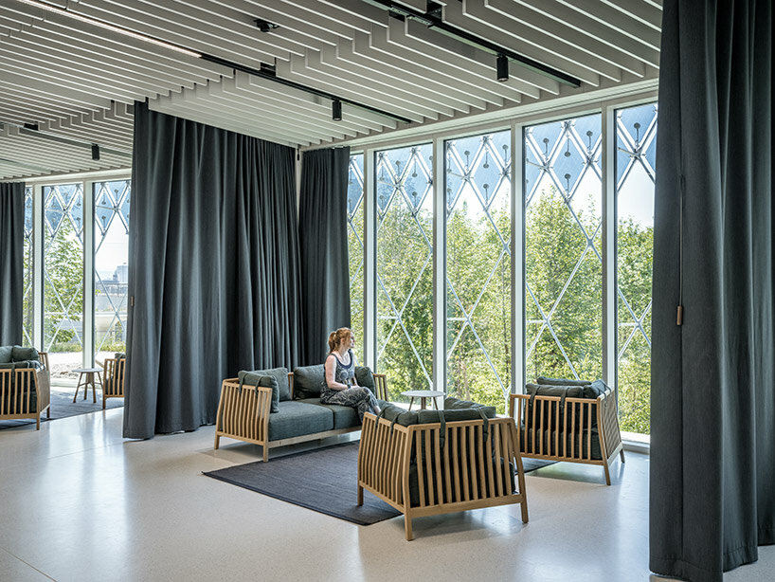
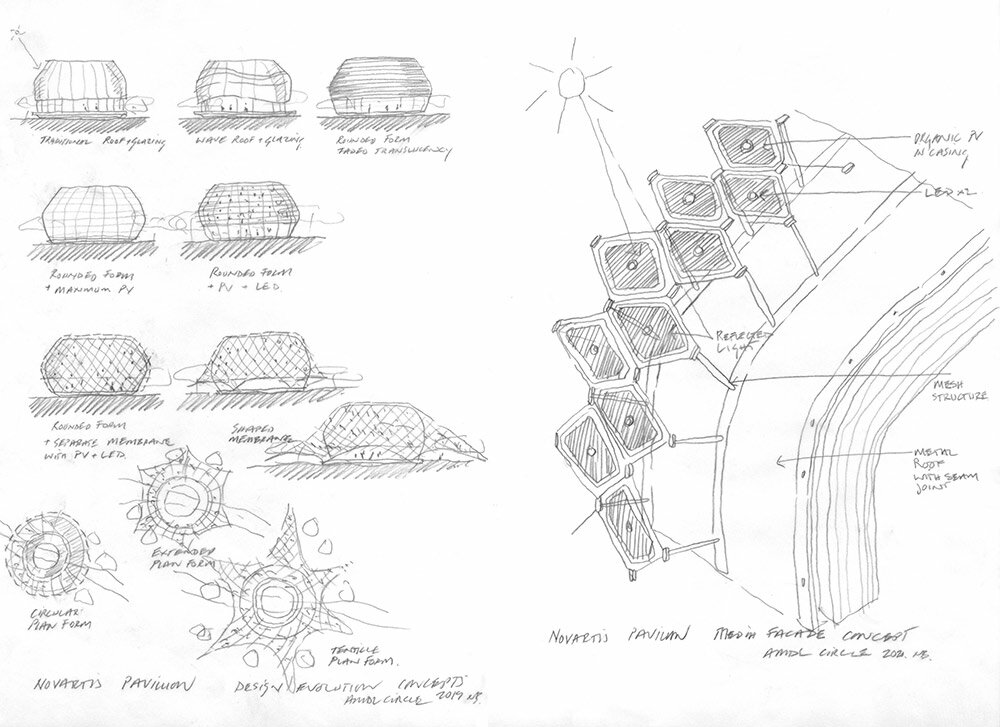
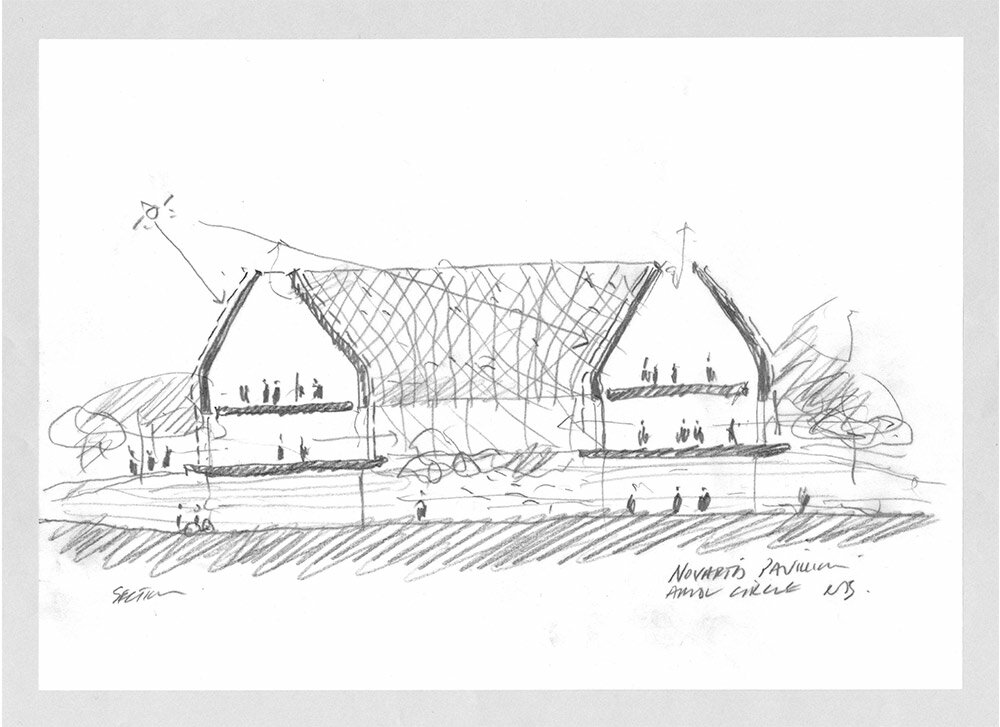
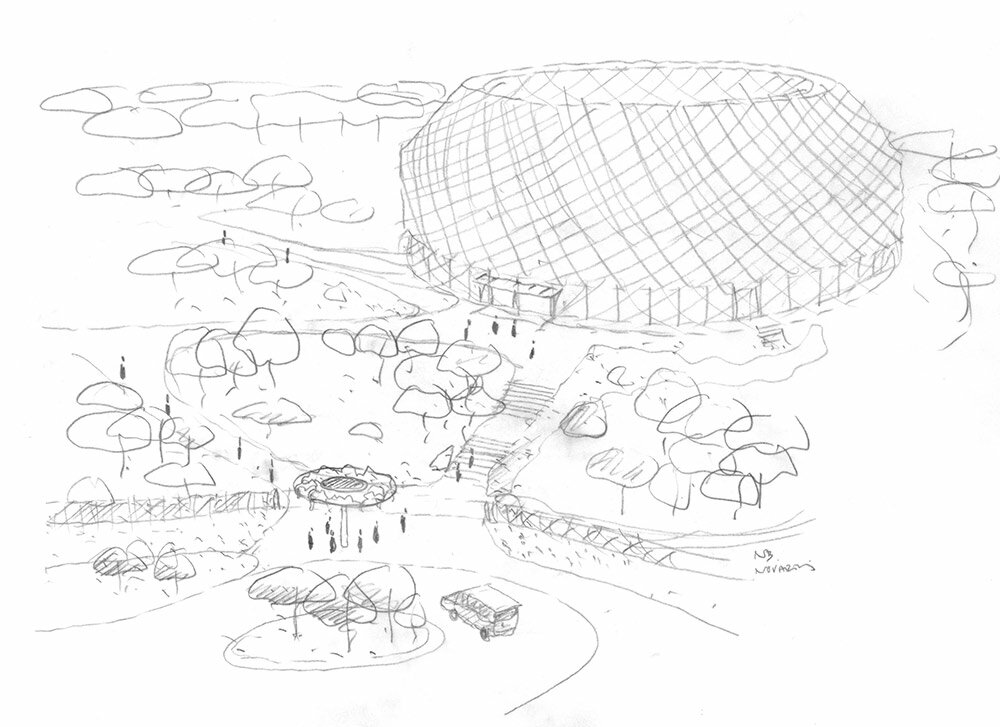
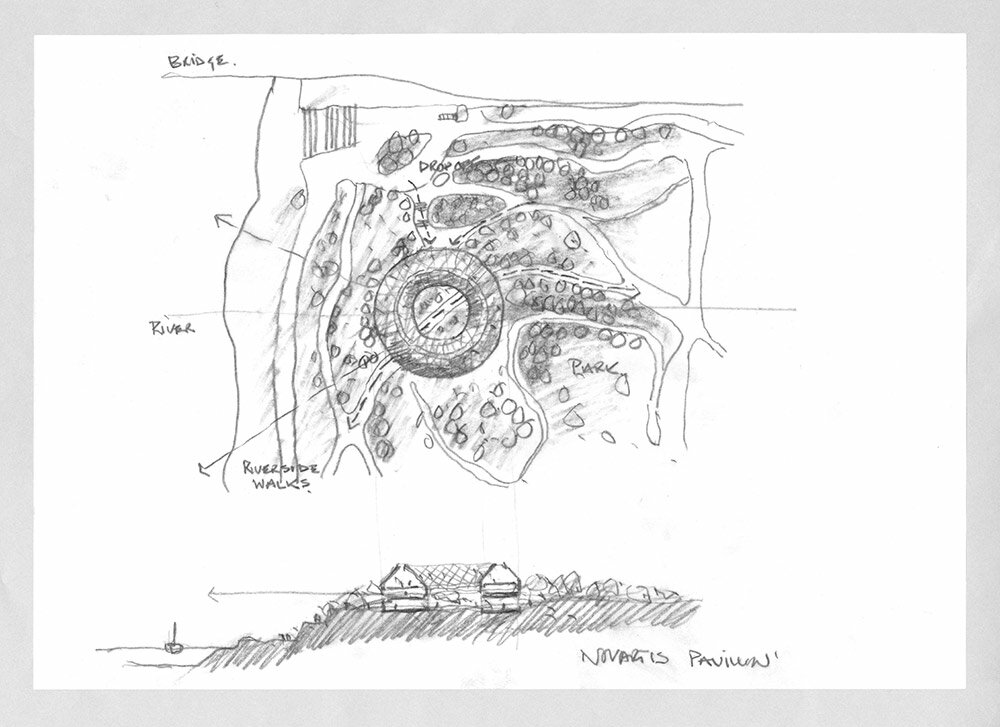
project info:
name: Novartis Pavillon
architects: AMDL CIRCLE and Michele De Lucchi | @amdlcircle
project architect: Nicholas Bewick
project team: Anna Schiaretti, Guido Tarantola, Greta Rosset, Francesco Garofoli, Elena Naldi
executive architect and construction supervision: Blaser Architekten, Basel
landscape design: Vogt Landschaftsarchitekt, Zürich
wonders of medicine exhibition design: Atelier Brückner, Stuggart
media facade & exhibition technical development: iart, Basel
media facade & exhibition: Daniel Canogar, Esther Hunziker, Semi Conductor
location: Basel, Switzerland
