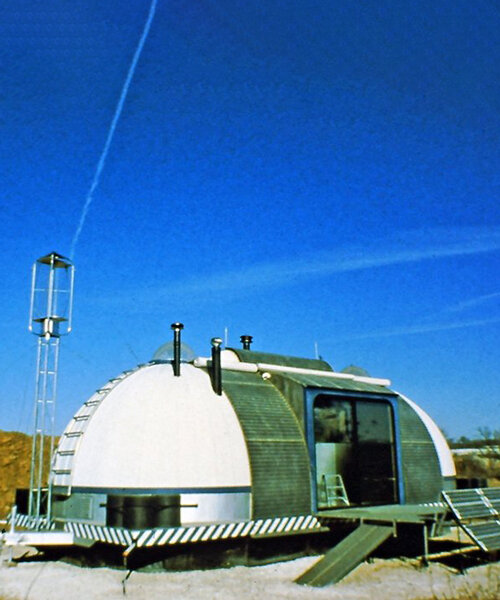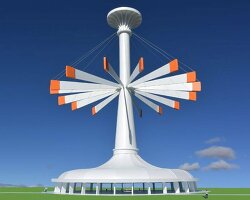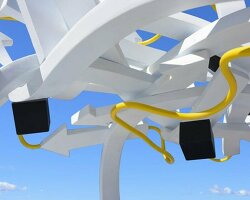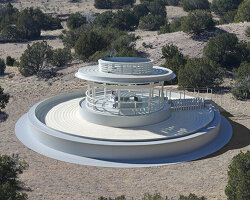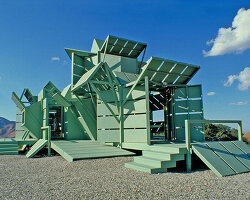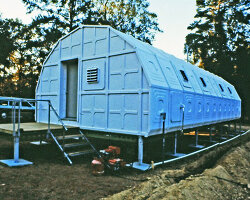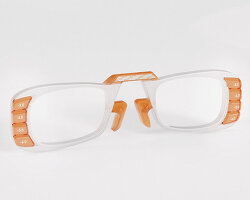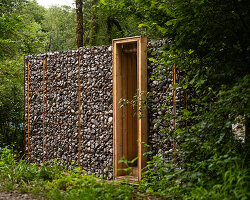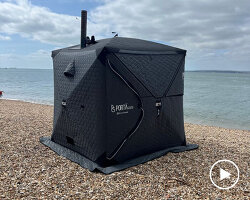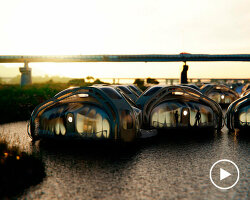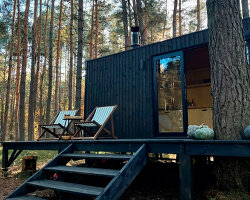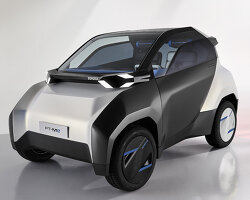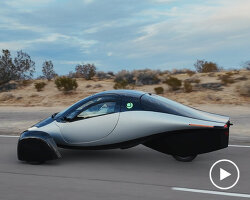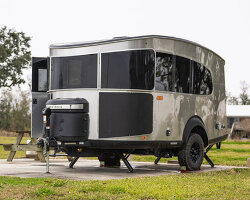following a 1982 dome cluster house that he recently shared with designboom, michael jantzen takes us further back in time to 1978, when he was asked by client ted bakewell to design and construct a mobile autonomous dwelling. the brief was to create a full-time residence that could move from place to place detached from conventional utilities. jantzen led the design and construction of the basic structure while bakewell was in charge of the design and installation of the dwelling’s utilities.

the structure was held down with four earth anchors located at each corner
images courtesy of michael jantzen
jantzen’s design for the structure used low-cost, off-the-shelf, steel agricultural silo roofs as the primary shell, which was heavily insulated with spray-on foam finished with a fireproof cellulose material. the plan was to power the house primarily with the sun and the wind, and to capture, store, and recycle rainwater for washing and drinking.
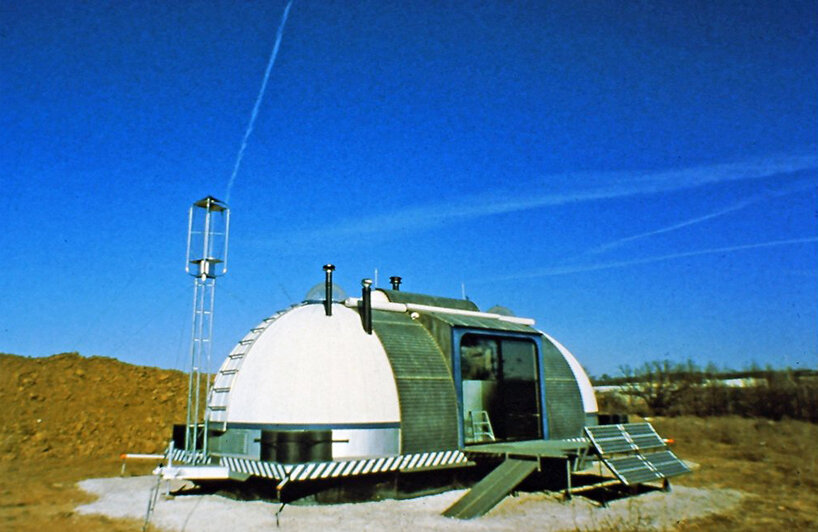
exterior storage containers and roof access ladders were mounted onto both ends of the dwelling
to meet the brief, the structure was equipped with special solar heat storage rods that were charged by the sun and used to heat the interior, along with a small backup heater that ran on wood or waste paper. a modest array of solar cells and a small wind turbine were used to generate electricity. the electricity was stored in four 12-volt car batteries and it powered efficient lighting, small fans, a refrigerator, a TV, and a radio.

fold-down decks were attached to both sides of the structure and the steel silo roof components were mounted onto a perimeter parapet in order to provide more headroom inside
all of the domestic water was collected off of the structure and stored in flexible bladders that were placed under the dwelling. the water used for washing and cleaning was heated by the sun and/or by a small water heater. high pressure, low flow nozzles were used for all of the faucets and for the shower. all of the gray water was recycled and reused for washing and a waterless composting toilet was installed.

a double sliding glass door entry provided an energy efficient transition from outside to inside — the two interior doors were fitted with roll-down insulated shades
natural ventilation was used to cool the structure along with the small electric fans and sun shades on all of the windows. in general, the design approach was to make the entire dwelling as efficient as possible so the energy consumption, and therefore the energy production, could be as low as possible while still affording a comfortable place to live. bakewell ended up living in the autonomous dwelling for over five years in st. louis missouri. the exterior decks and tie-downs on the structure were designed to be easily folded up for travel so the dwelling could also be relocated.

interior view toward the food prep and dining area

interior view toward the sleeping and work areas

the dining table with fold-out chairs — the solar heat storage rods were contained under the table

the silver insulated tube brought electric fan-driven hot air from the exterior solar collectors into the solar heat storage rods contained under the dining table

view of the food prep area with a highly efficient DC electric refrigerator and a wood alcohol-fueled stove

view of the bed, which also contained solar heated storage rods, and in the foreground is the small removable backup space heater with a built-in exterior air feed tube

the work desk area with fabric storage pockets and a storage seat mounted on wheels

the bathroom contained a composting toilet and collapsible shower stall with high-pressure, low volume shower head, and privacy curtain

michael jantzen’s autonomous dwelling folded up for travel
project info:
name: the autonomous dwelling
architect: michael jantzen
year: 1978
designboom has received this project from our ‘DIY submissions‘ feature, where we welcome our readers to submit their own work for publication. see more project submissions from our readers here.
edited by: lynne myers | designboom
