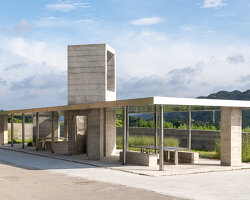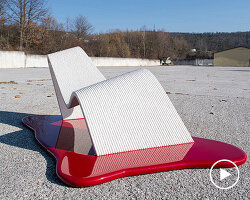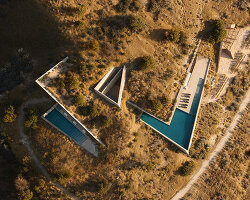‘lake house’ by mf+arquitetos
Spanning 36.5 meters in length, the ‘Lake House’ by mf+arquitetos is a concrete dwelling nestled in southeast Brazil. Upon entering, visitors discover a pool on the lake’s shores and a rectangular block stretching horizontally atop a mound of land, almost floating at its edges. Across one of its façades, a series of operable brise soleils take over and allow light and vistas to unfold at any moment. Together with its subtle floating quality, the façade brings lightness and porosity to the solid monolith. Even more, ‘its proportion is entirely linked to the proportion of the human scale, with a ceiling height of 2.60 the architecture seems to frame the surrounding nature,’ writes the practice.
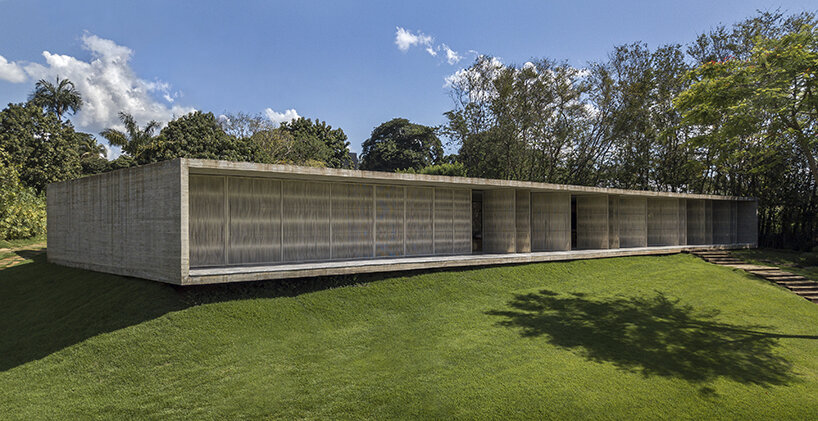
all images © mf+arquitetos
bringing nature & light indoors
mf+arquitetos (see more here) placed the entrance to the house on the opposite side, where two more volumes covered in stone appear to be inserted within the concrete block, one on each side. Between them, a reflecting pool with a walkway invites access the interiors. These stone volumes house different functions: one features two suites and the private garden of the master suite; the other holds the garage, laundry room, toilet, wine cellar, and kitchen.
‘When crossing the walkway, glass doors open completely, and the large living room integrates with the water mirror and also with the lake! The gap open to the front and back of the land brings nature inside in a very intense way,’ write the architects Filipi & Mariana Oliveira.
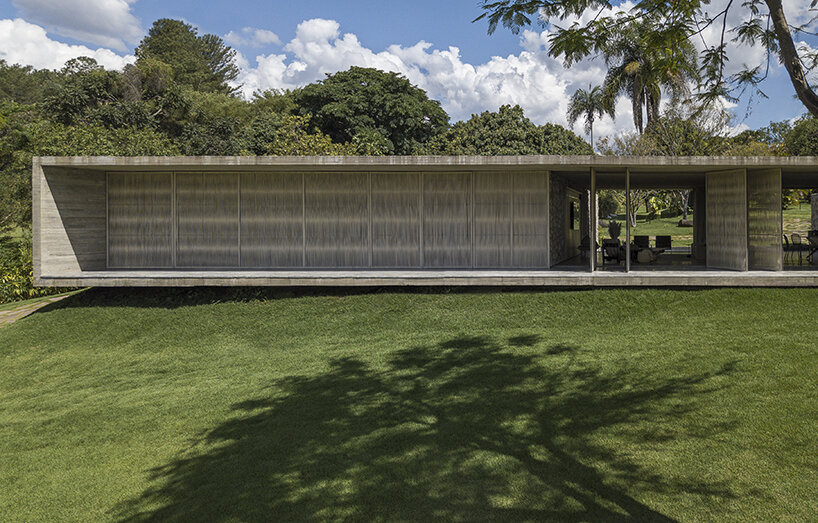
‘Lake House’ spans 36.5 meters
The living room, meanwhile, reveals a smooth composition of materials: stone floor and walls combined with a concrete ceiling and wooden panels. This clearer and more welcoming mix of natural materials contrasts with the house’s furniture textures, like leather and linen. These timeless features are further enlivened by daylight invading the interior through the brise-soleil, which brings beauty and dynamism to the façade, providing sun protection and privacy when necessary.
‘The house brings very pure lines throughout its extension, direct connection with nature and the views, authentic materials, brutality and softness allowing the sensations to be fully felt and appreciated!‘ concludes mf+arquitetos.
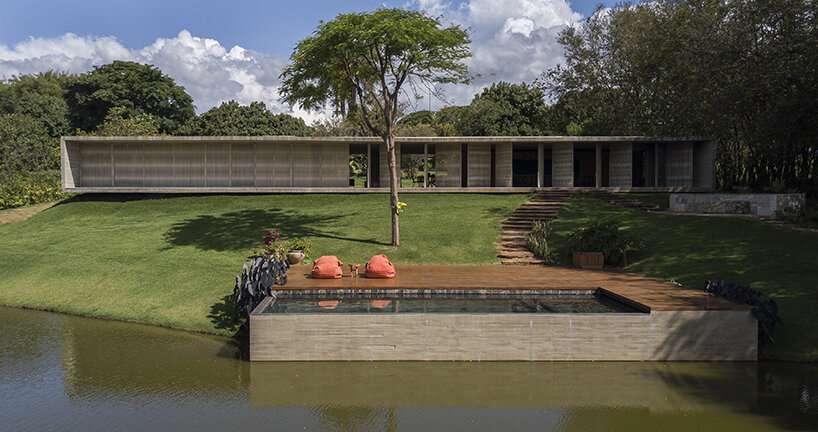
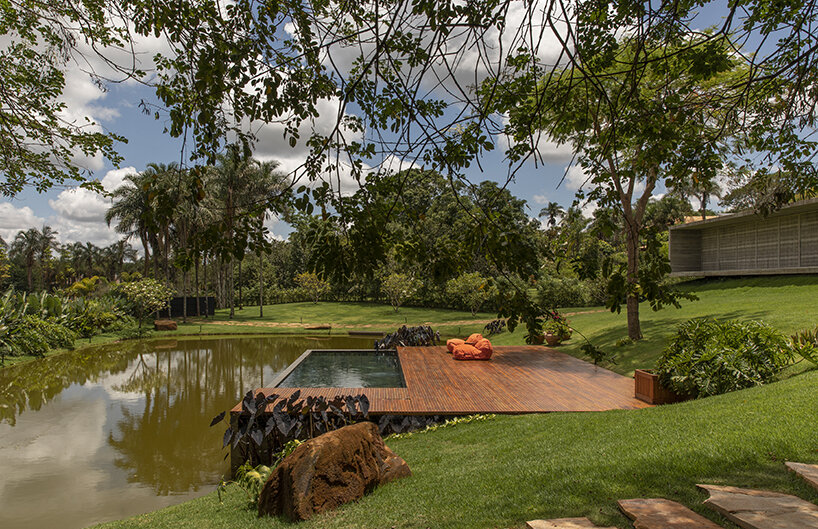
a pool deck by the lake
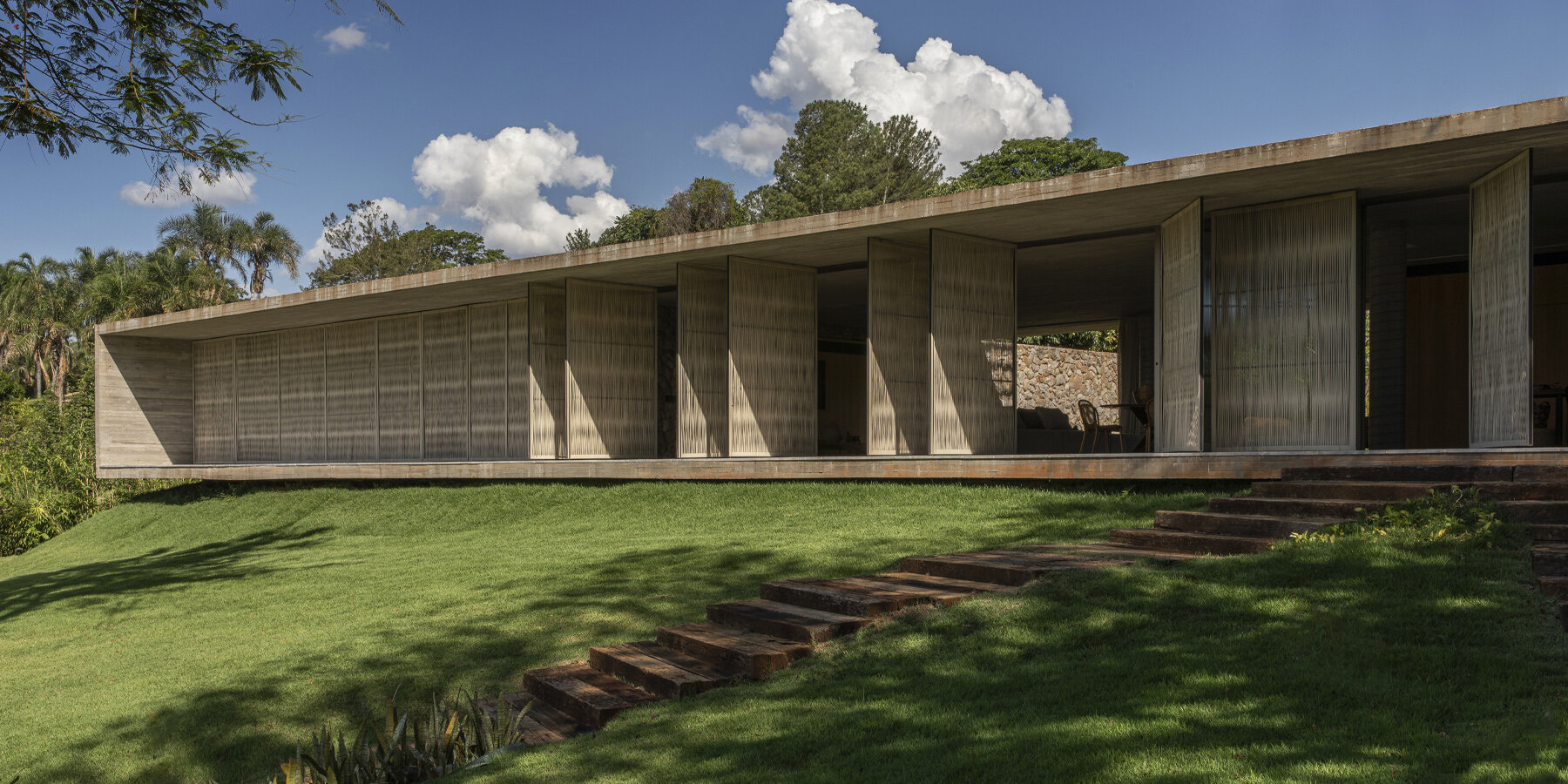
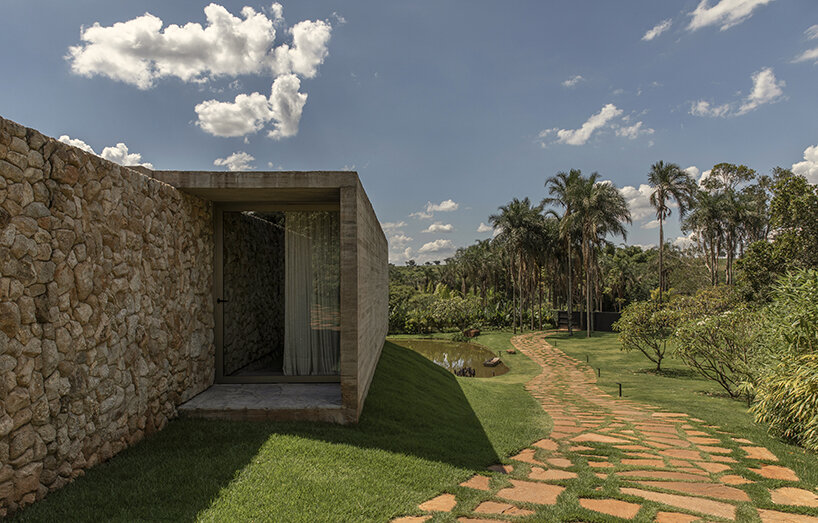
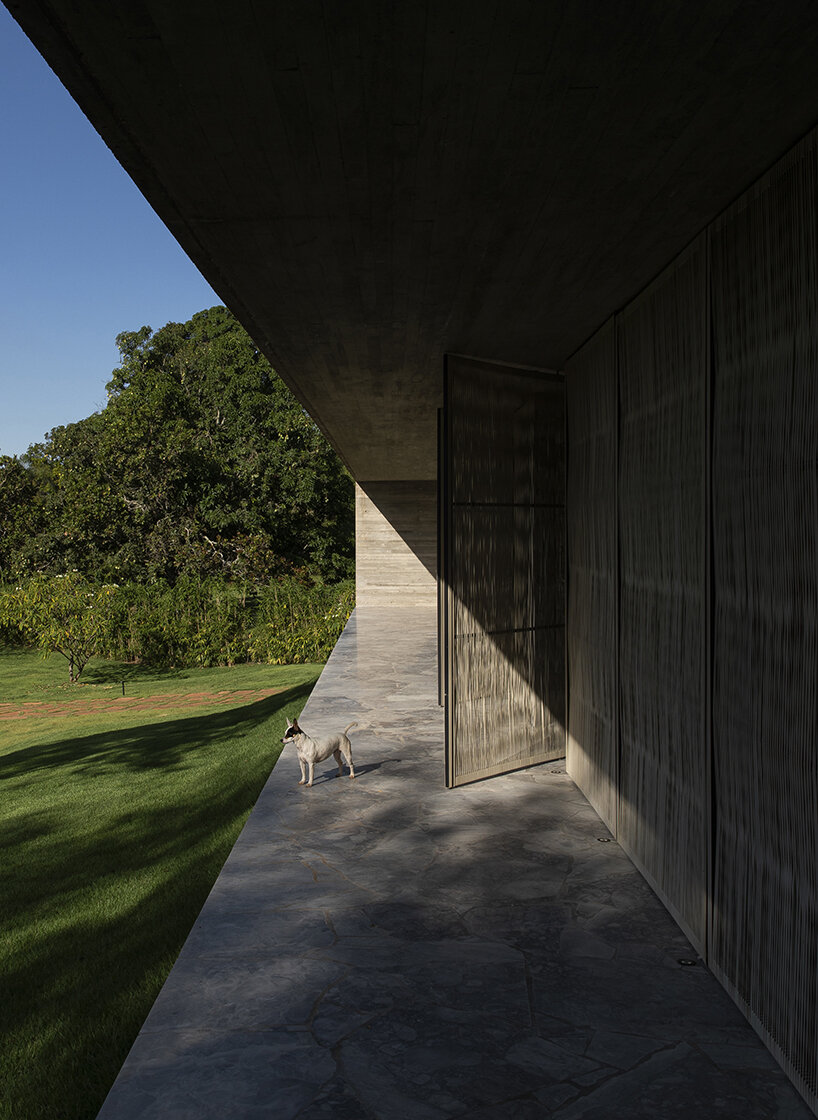
connecting to nature in ‘intense’ ways
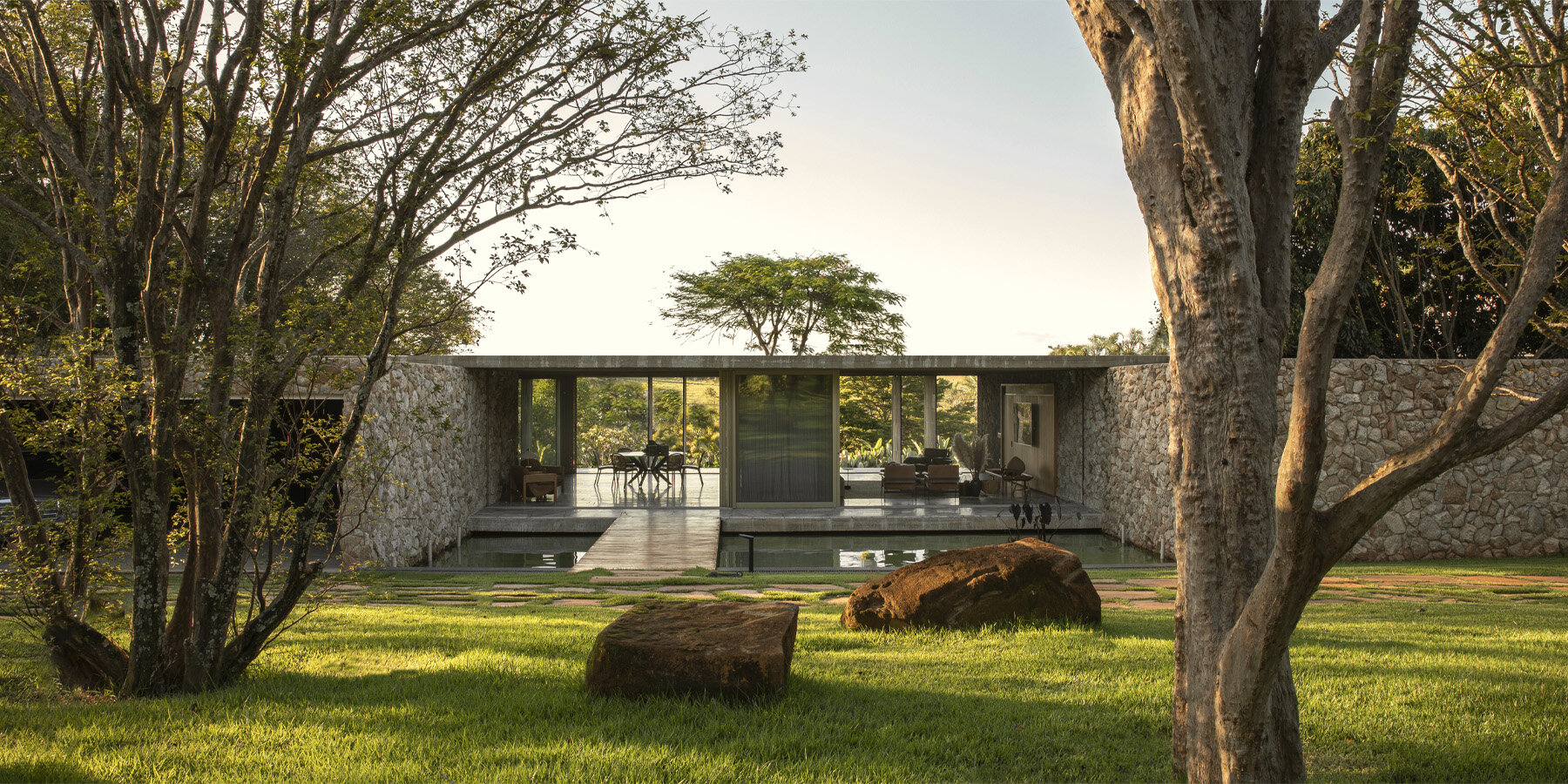
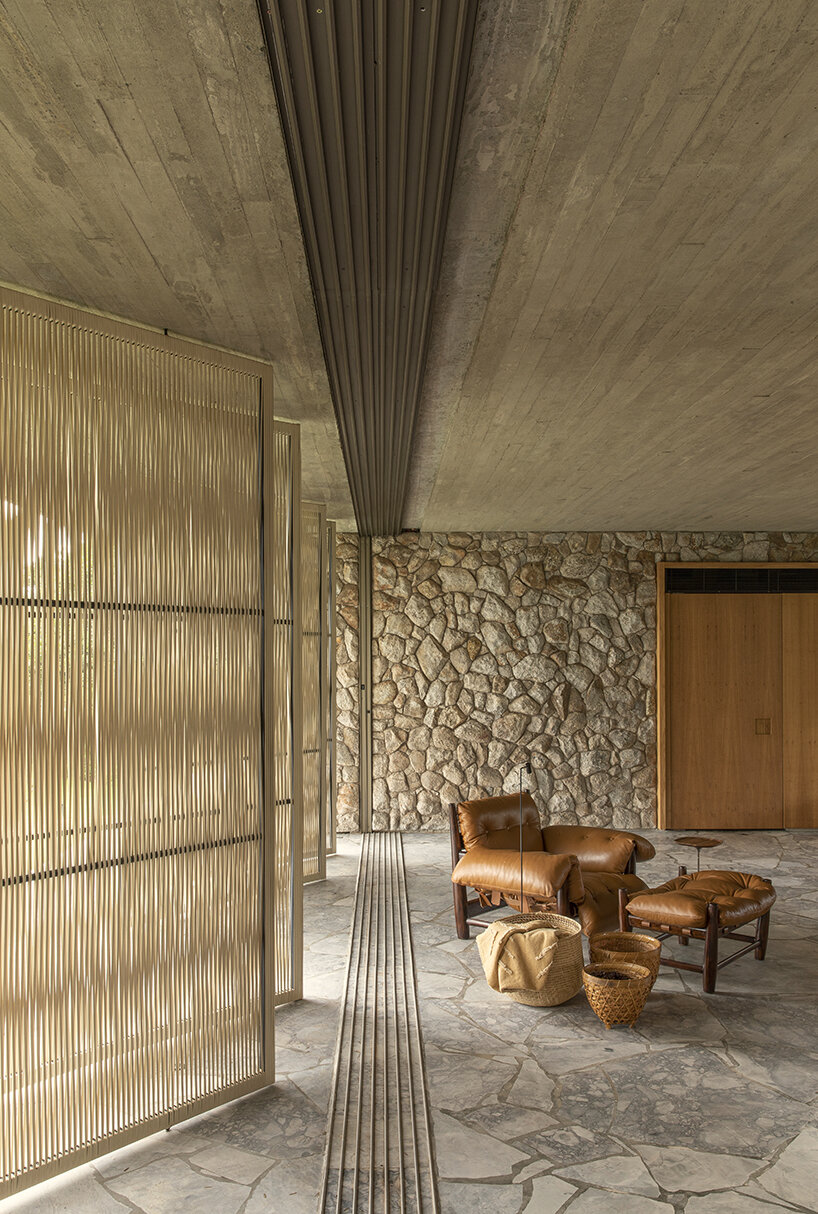
brise soleils semi-opened in the living room area
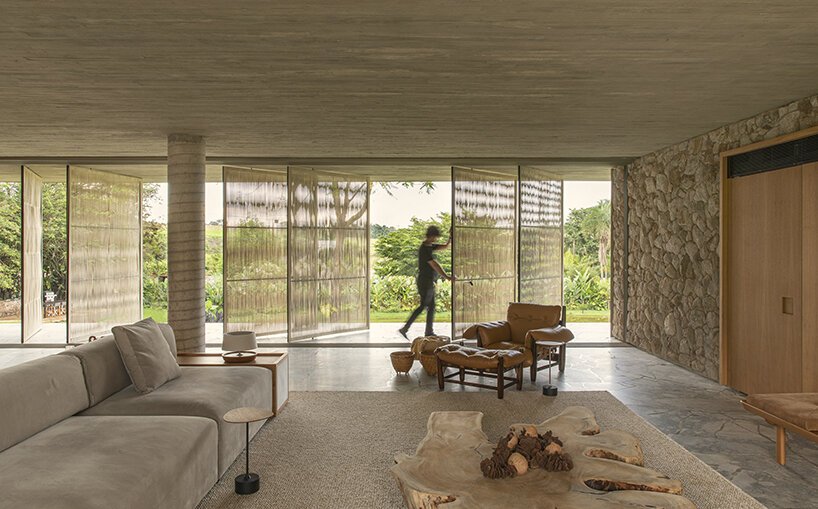
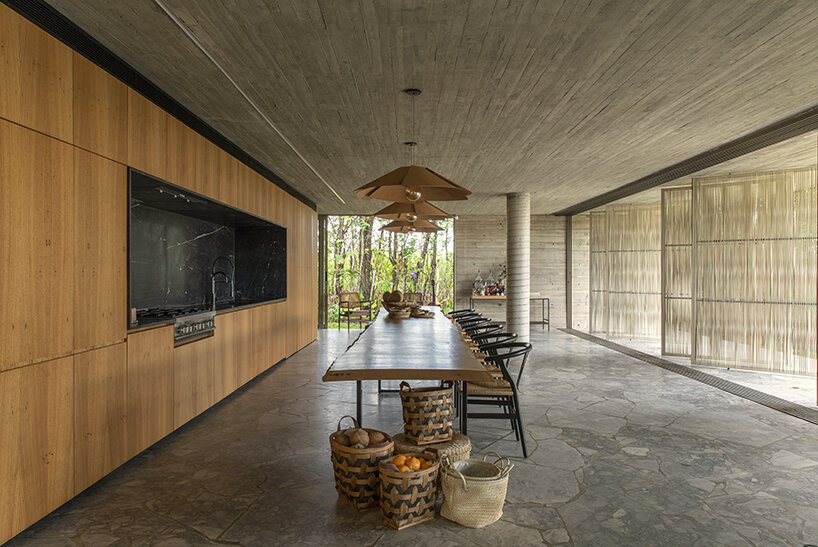
a rich composition of materials enlivens the spaces
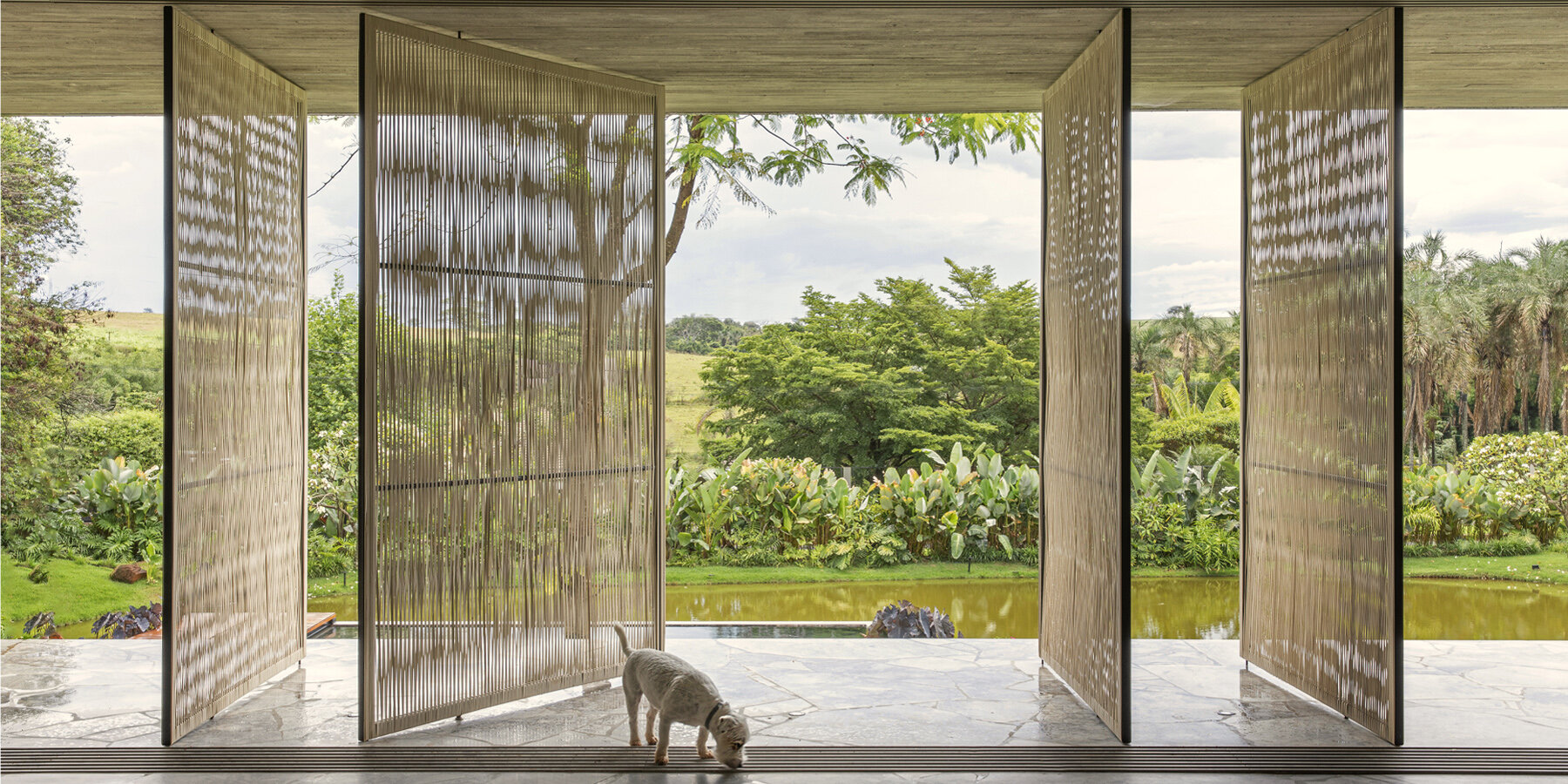
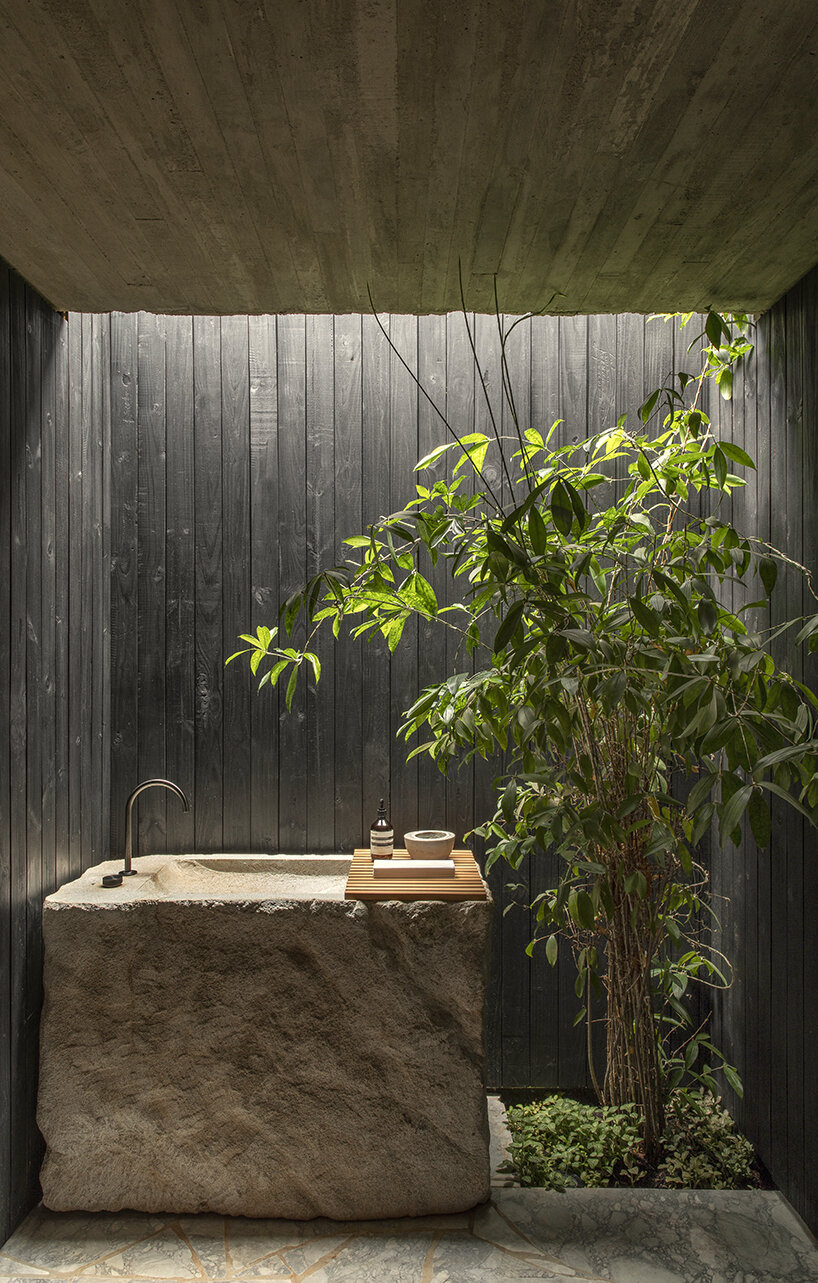
washroom area
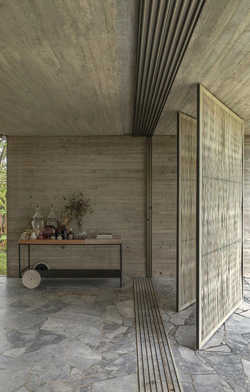
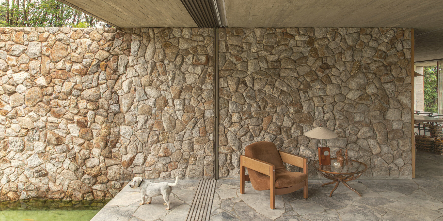
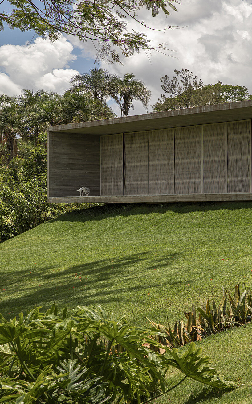
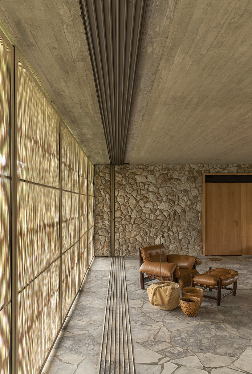
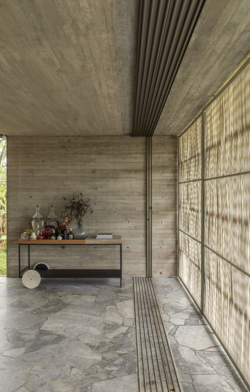
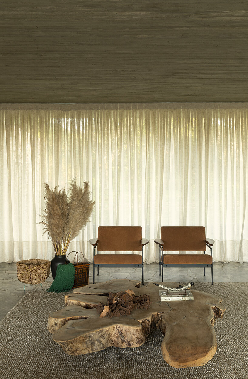
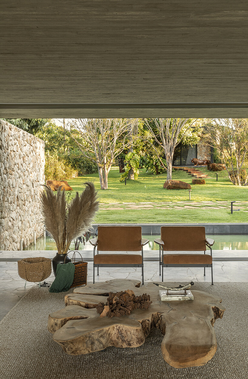
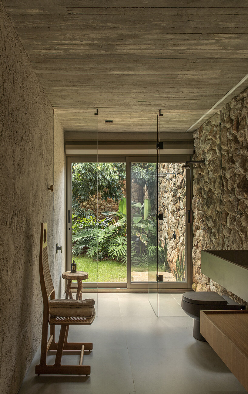
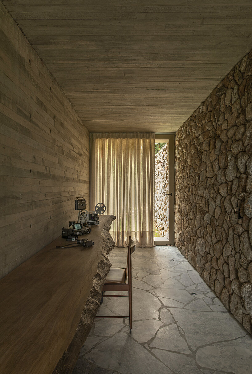
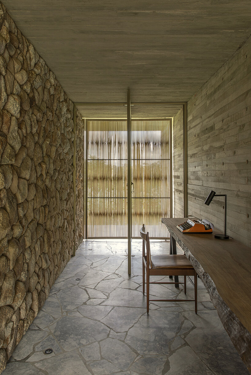
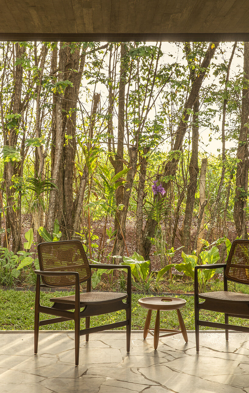
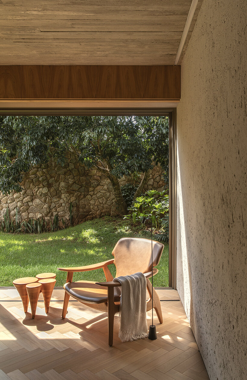
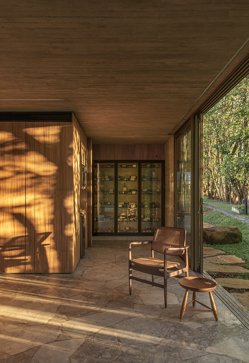
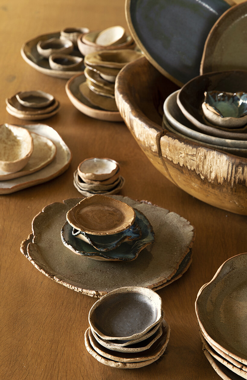
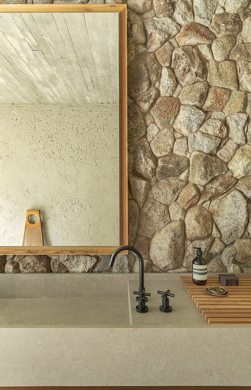
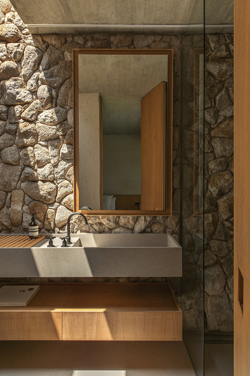
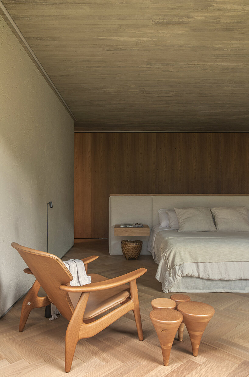
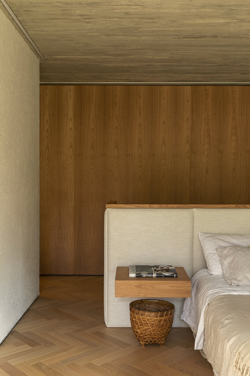
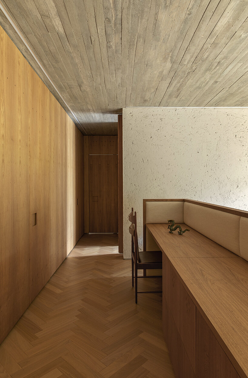
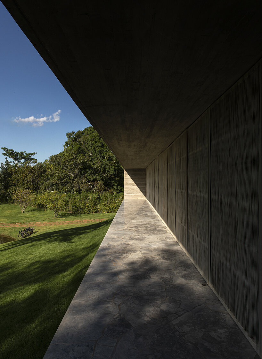
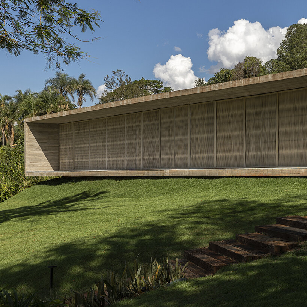
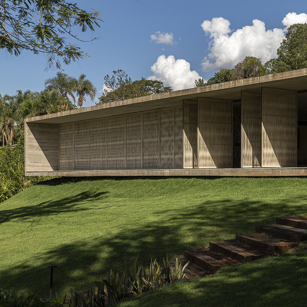
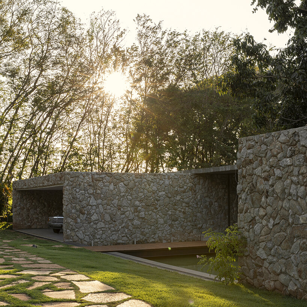
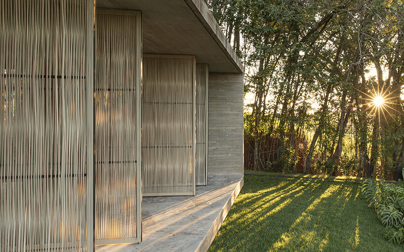
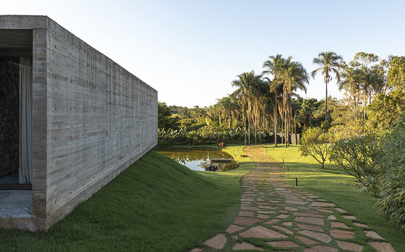
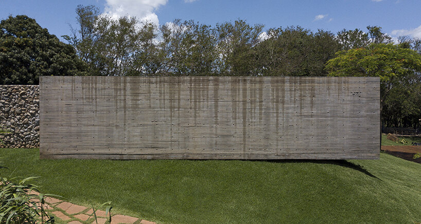
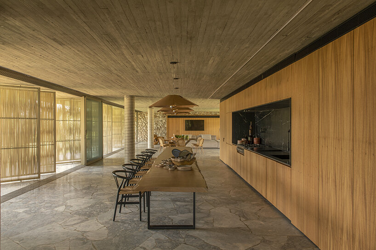
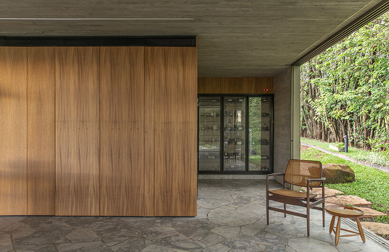
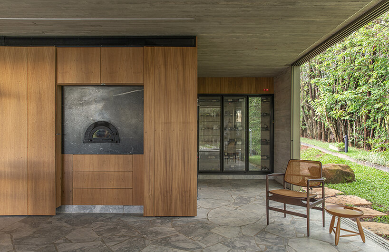
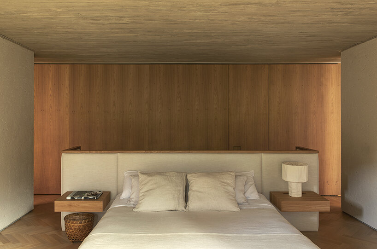
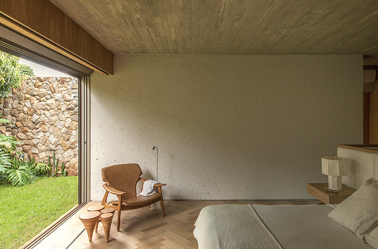
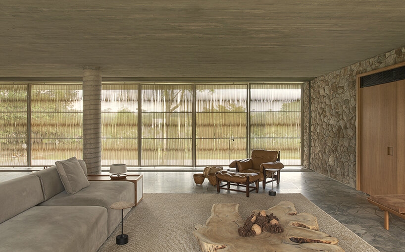
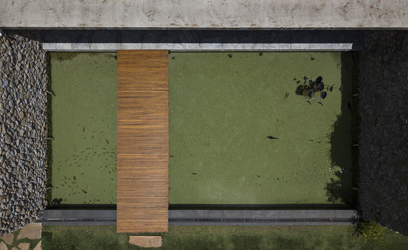
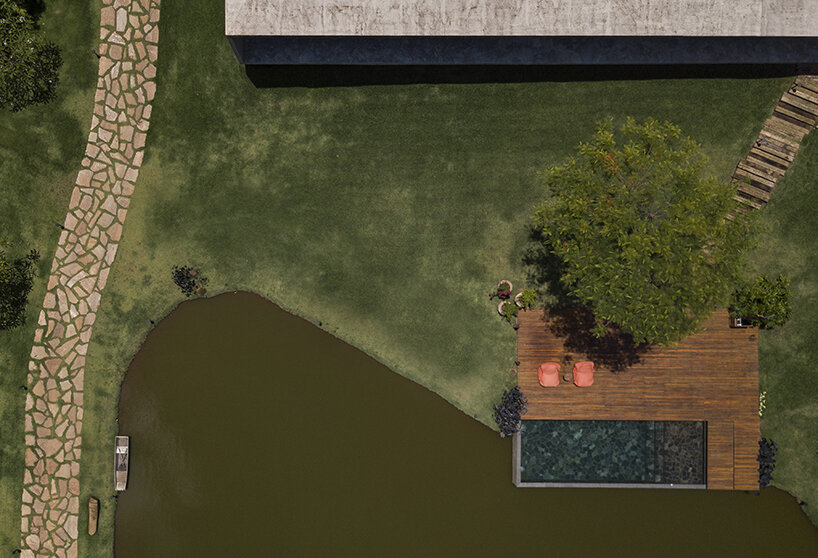
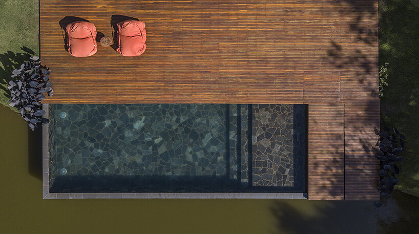
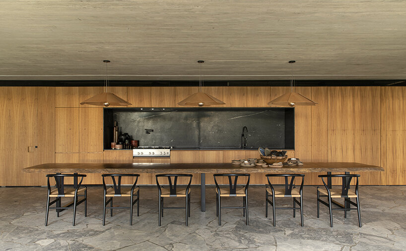
project info:
name: Lake House
location: Uberlândia, Minas Gerais, Brazil
architecture: Filipi & Mariana Oliveira / mf+arquitetos | @mfmaisarquitetos
project team: Luis Fernando, Luis Felipe, Lucas Ferrari, Talita Faciroli,
Guilherme Takahashi, Renato Ubiali, Dionésio Júnior
structural engineering: Sergio Azara
stones: Pedras mundial | @pedrasmundial
planned furniture: Roberto Almeida | @roberto_almeida_interiores
faucets: Deca | @decaoficial, Docol | @docoloficial
coatings: Portobello | @portobello
furniture: Design Brasil | @designbrasilmobiliario
decoration: Casa de cora | @casadecorahome
home appliances: Gorenge, Bertazzoni | @bertazzoni_official, Brastemp | @brastemp
lighting: Interlight | @interlight.oficial
wood floor: Triângulo pisos | @triangulopisos
plot area: 5,600 sqm
built area: 557 sqm








