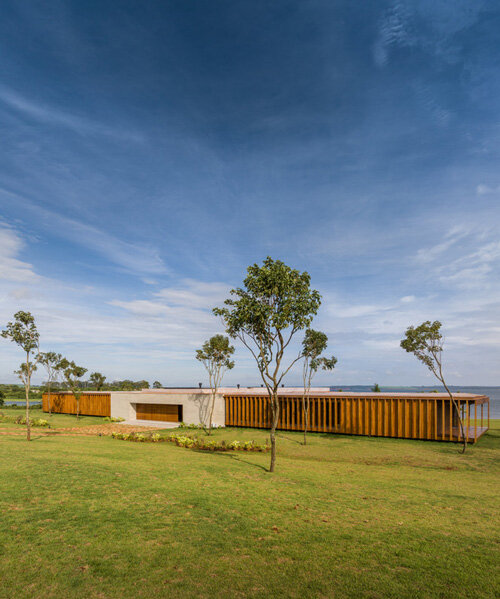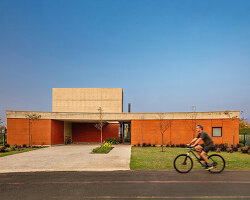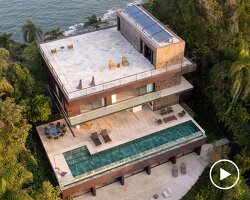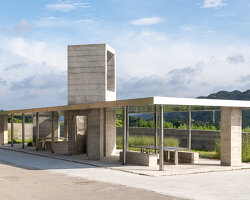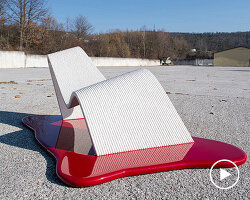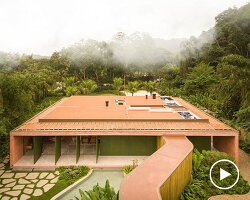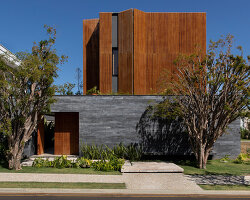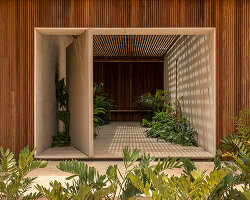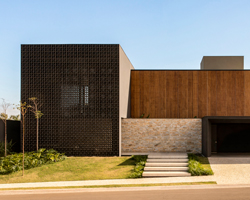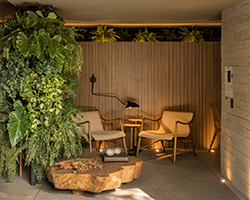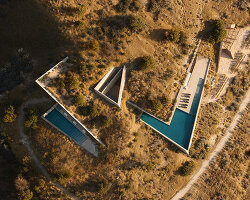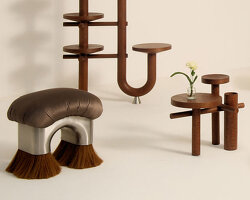PZ house by mf+arquitetos stands at the Jurumirim dam in Avaré
PZ House by mf+arquitetos, located at the Jurumirim dam in Avaré, São Paulo, serves as a weekend retreat designed to harmonize with its natural surroundings. The house‘s relationship with the dam shaped the architectural concept, ensuring that the landscape remains a constant presence from any point within the residence.
The house features a ‘T’ shaped volume, enabling an organized distribution of spaces to meet the family’s needs. The central volume houses the entrance hall, distinguished by muxarabi doors in natural wood, exposed concrete walls, and wooden panels. A concrete pergola adds a modern aesthetic while allowing natural light to create dynamic light and shadow effects.
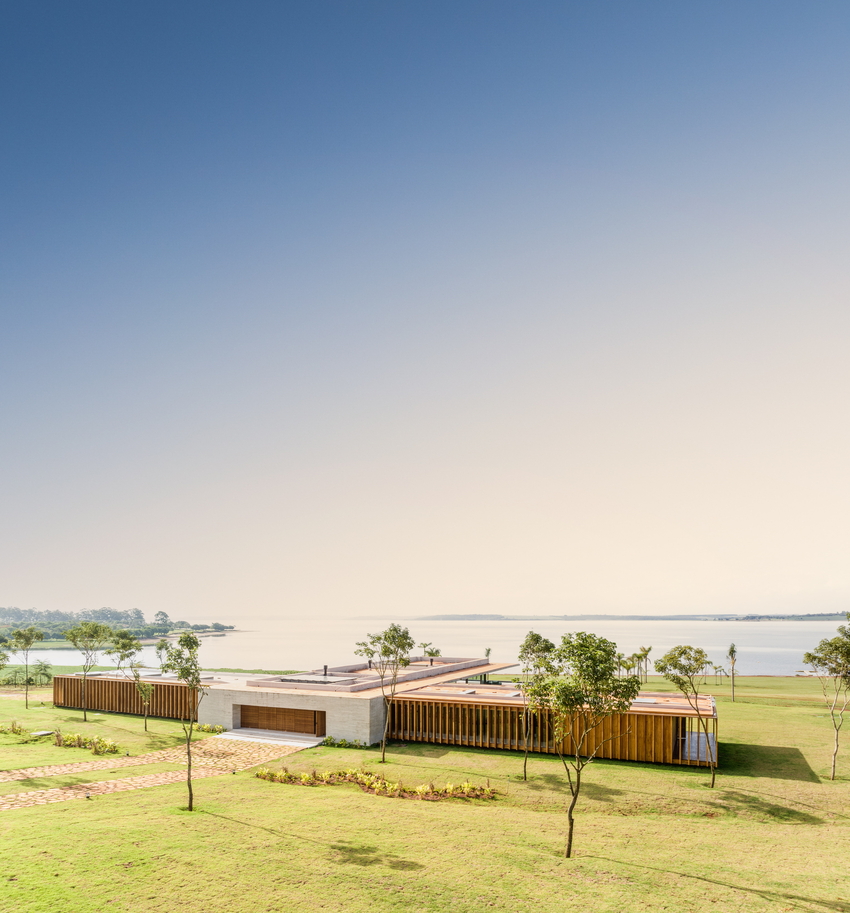
all images by Fernando Guerra
sliding glass doors blur the line between inside and outside
The main kitchen, connected to the living room by retractable wooden doors, facilitates a fluid transition between spaces, enhancing social interaction and versatility. A block covered in ebonized wood, positioned between the living room and the gourmet area, houses the leisure area bathrooms, ensuring privacy and functionality. The gourmet area, positioned at the central block’s most privileged end, offers stunning views of the dam and pool. The architects incorporate sliding glass doors to blur the line between inside and outside, creating a seamless outdoor living experience that integrates nature with the indoor environment. The right side of the central volume accommodates the garage, laundry room, guest rooms, and a well-equipped gym, ensuring comfort and practicality. The left side houses the master suite, children’s suites, and a cozy TV room, providing a clear separation between social and intimate areas for privacy and tranquility.
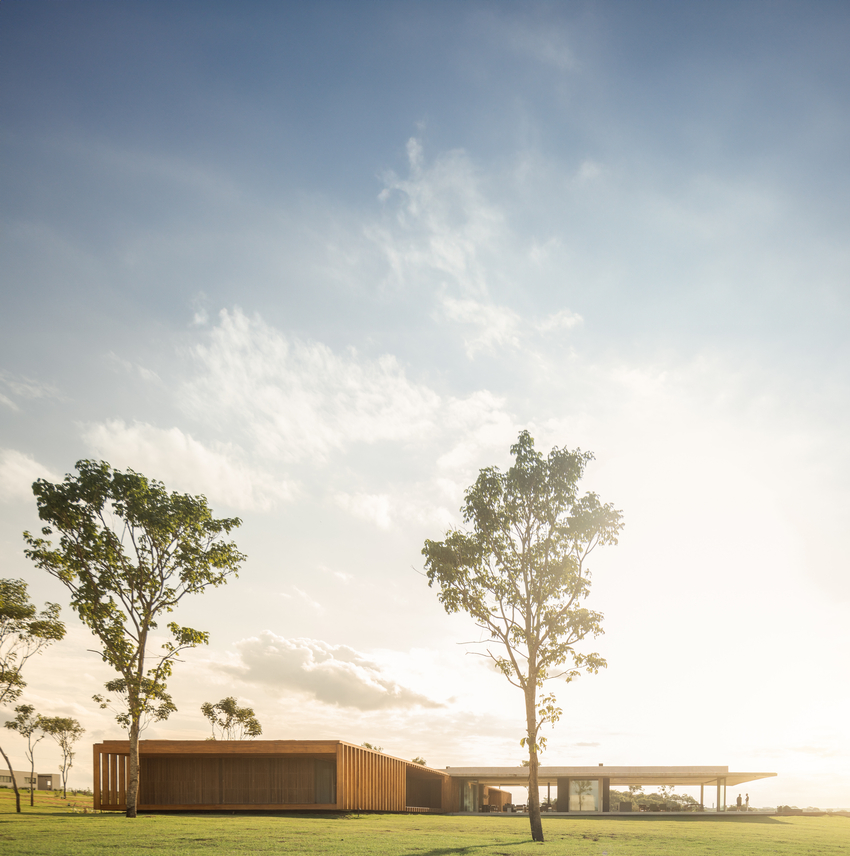
PZ House by mf+arquitetos, located at the Jurumirim dam in Avaré, São Paulo
lighting system enhances the texture of concrete and wood
Materials such as concrete and wood were selected for their durability and aesthetic appeal, reflecting the house’s connection with its natural surroundings. The use of glued laminated timber construction enhanced efficiency, allowing for a faster and more sustainable building process.
The furniture selection, including linen and leather armchairs, complements the architecture and landscaping, creating comfortable and sophisticated environments. The lighting system, designed to highlight architectural and landscape features, creates a warm and inviting atmosphere, enhancing the texture of materials both day and night. PZ House seamlessly integrates with the natural environment, offering a functional, elegant living space deeply connected with the surrounding nature.
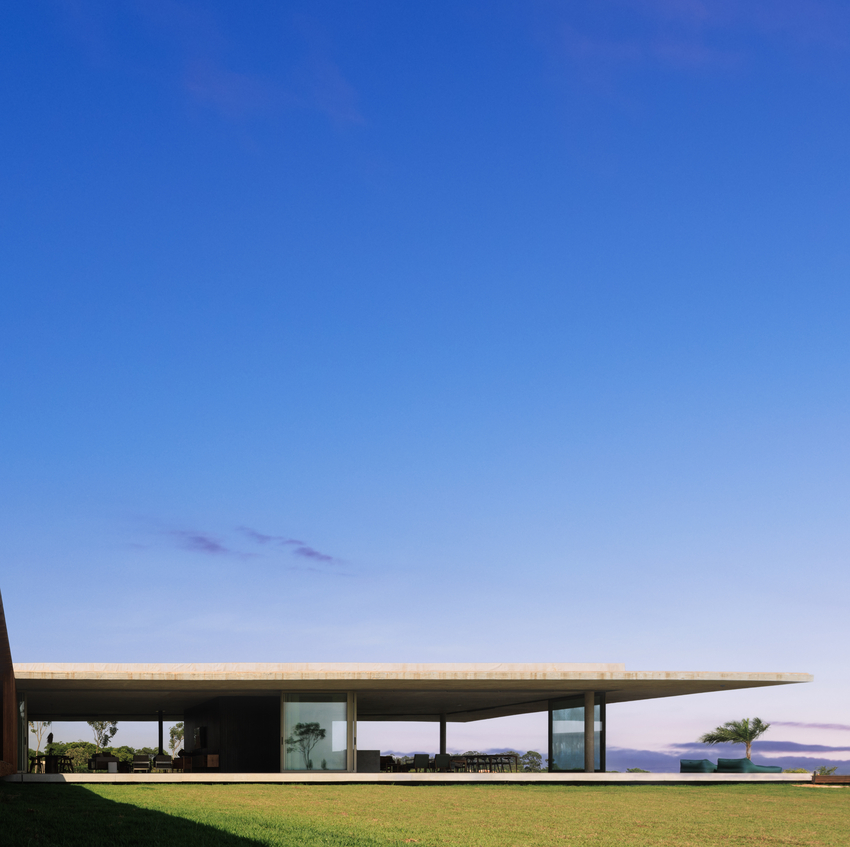
the house serves as a weekend retreat designed to harmonize with its natural surroundings
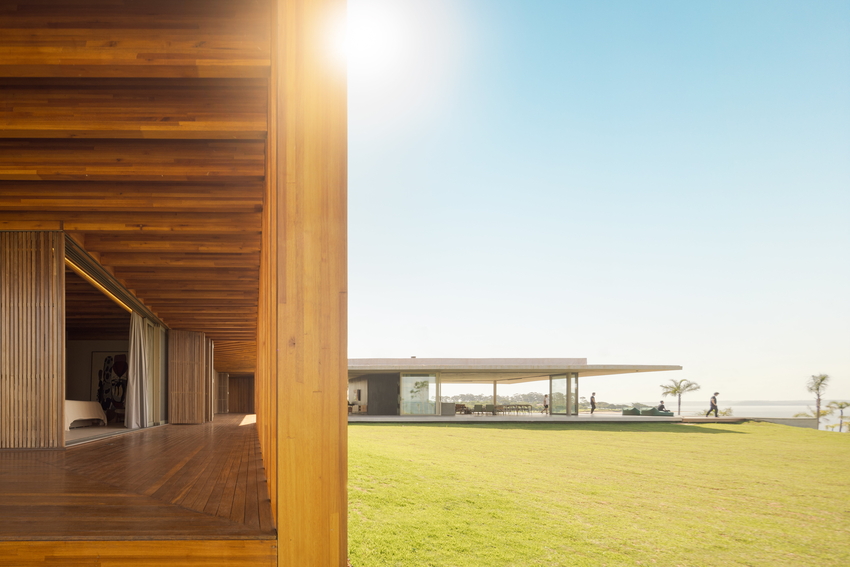
the relationship with the dam shaped the architectural concept
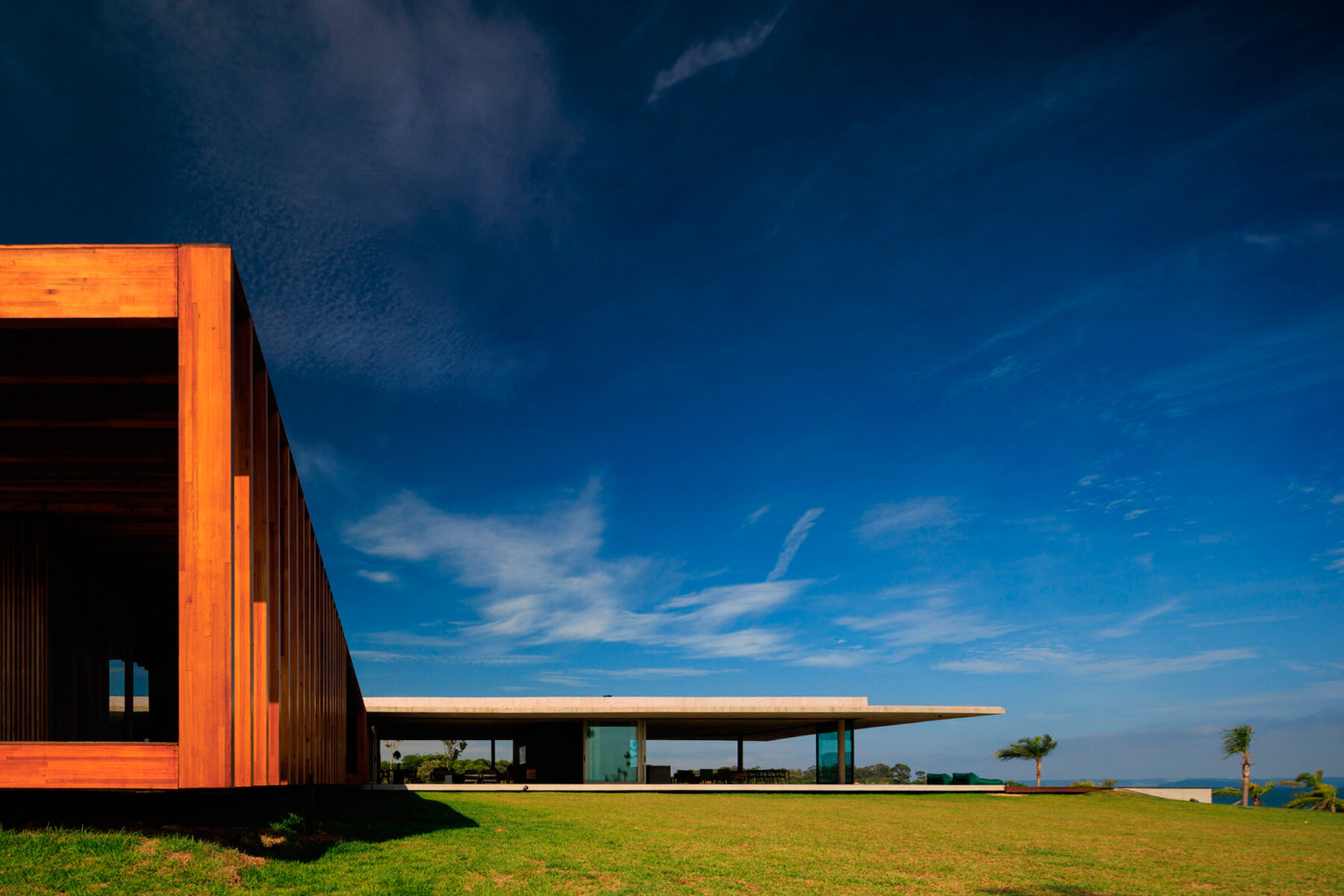
the landscape remains a constant presence from any point within the residence
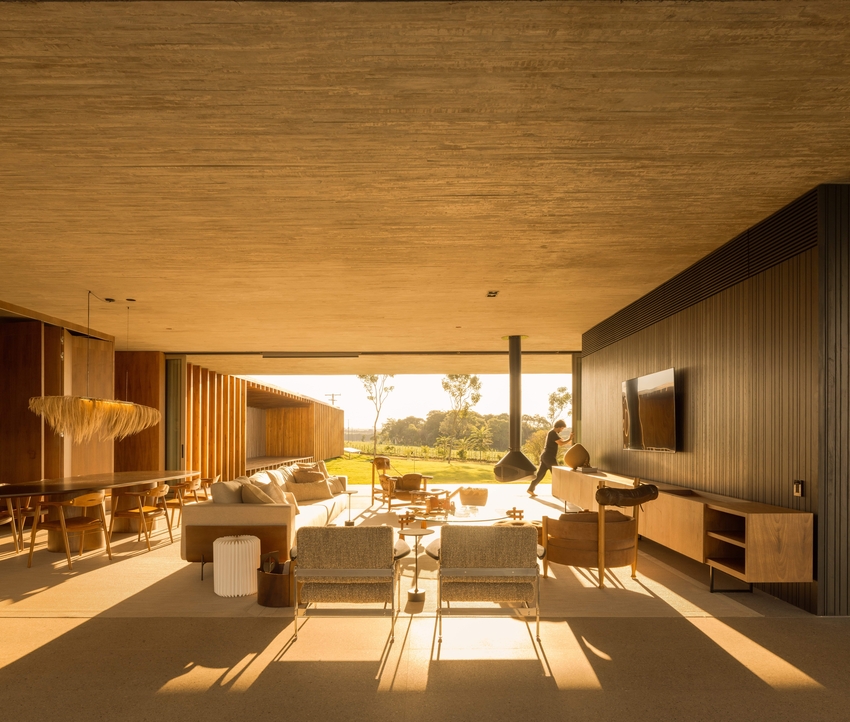
the central volume houses the entrance hall with muxarabi doors in natural wood
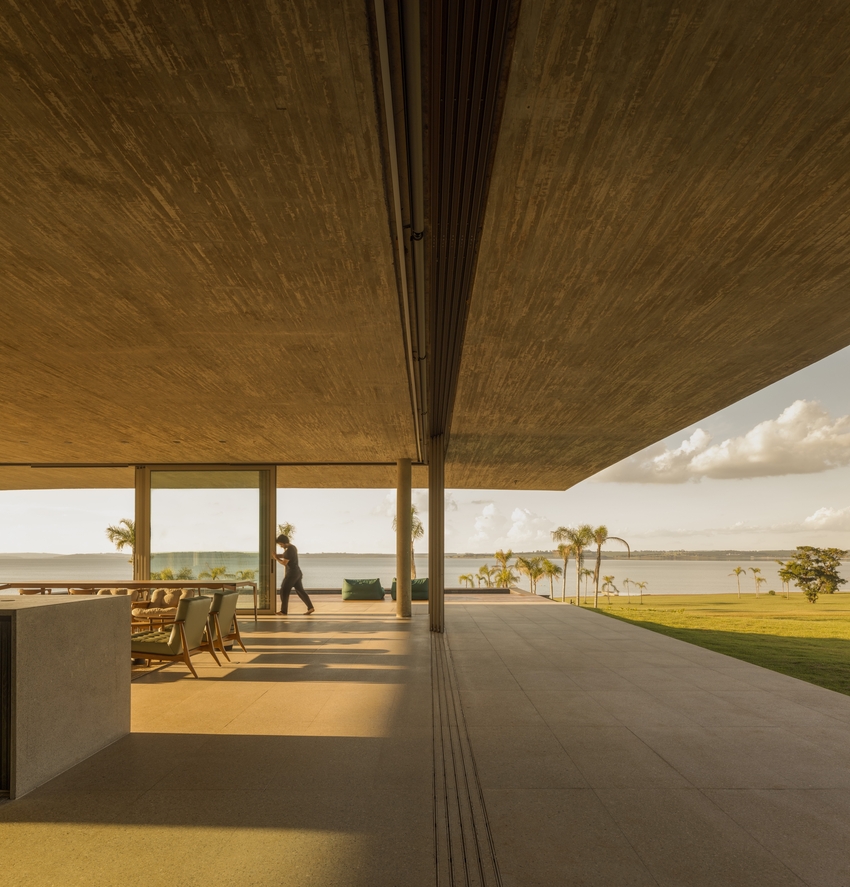
exposed concrete walls and wooden panels define the entrance hall
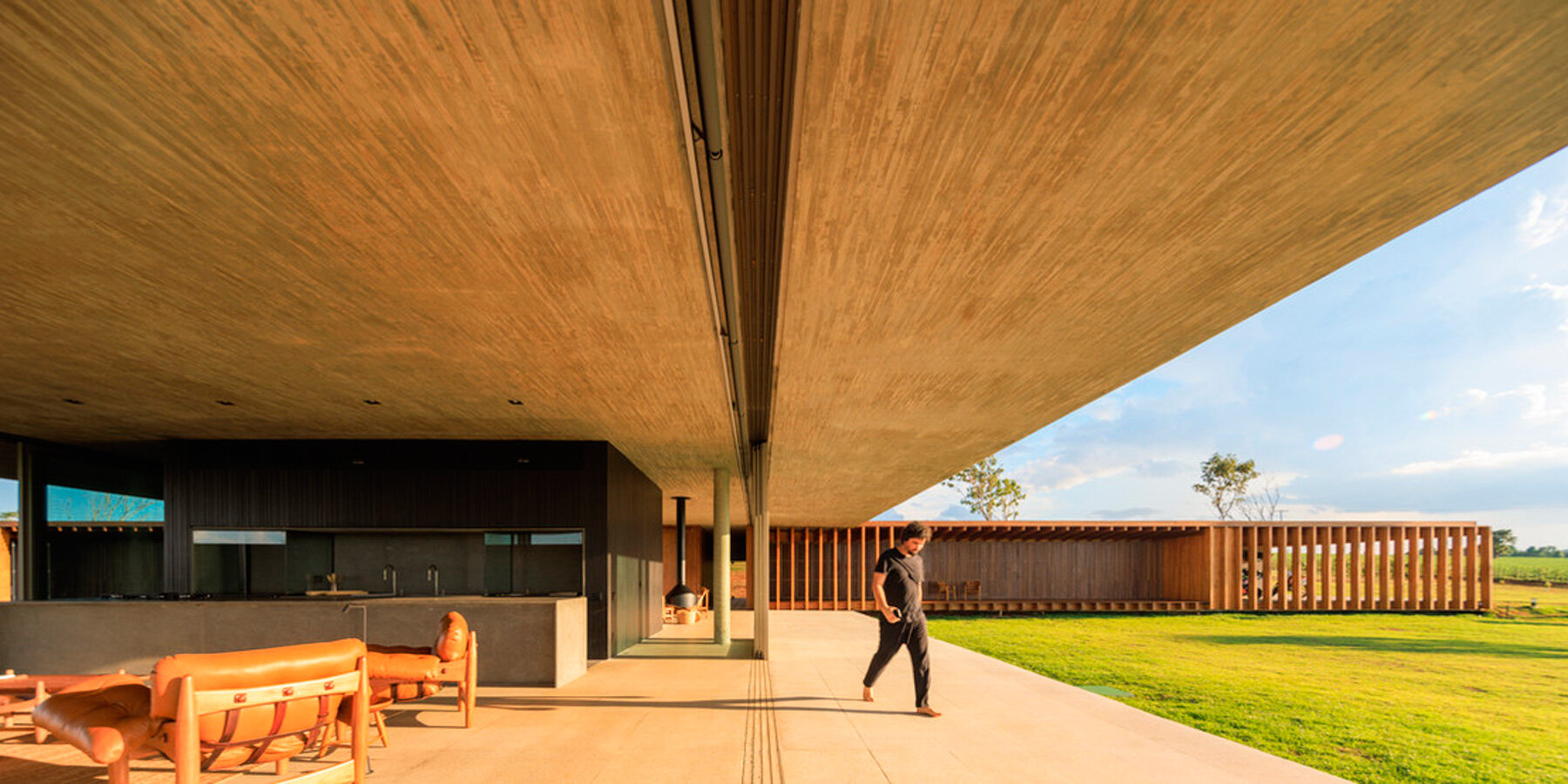
a concrete pergola adds a modern aesthetic and dynamic light effects
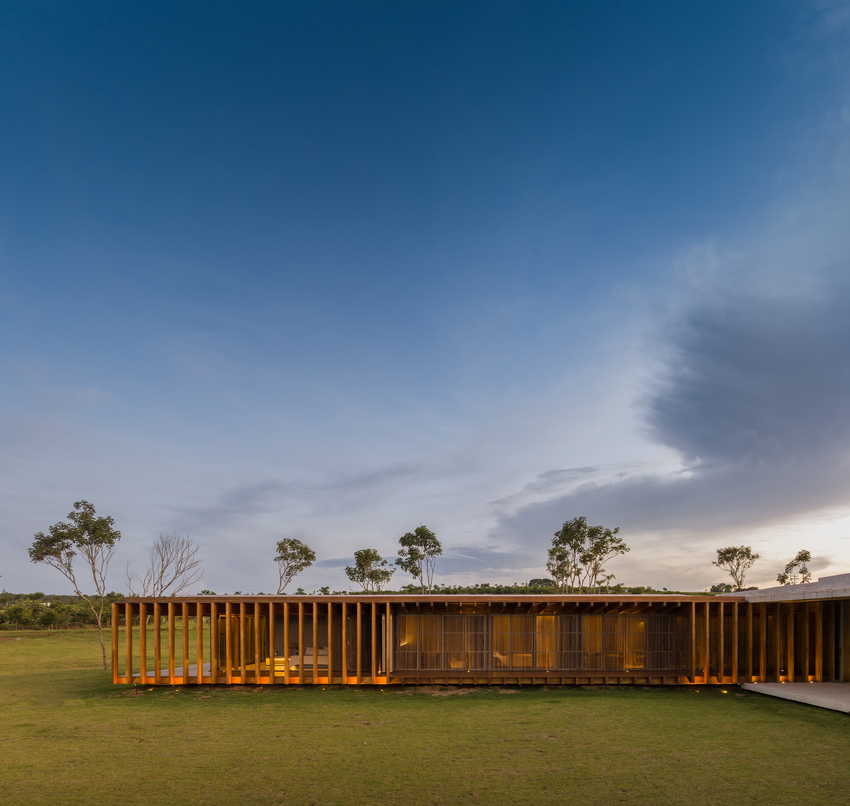
the house features a ‘T’ shaped volume for organized space distribution
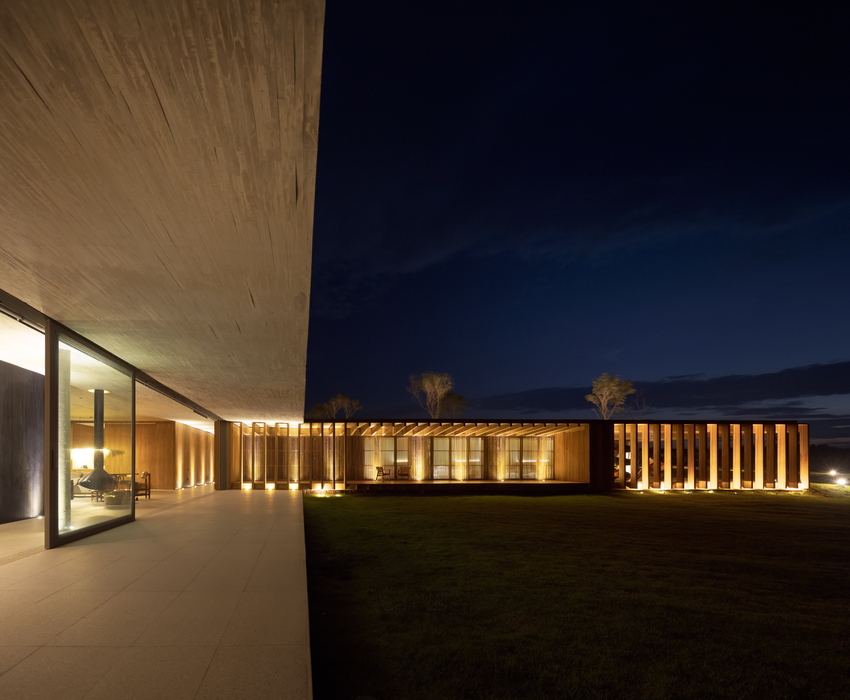
sliding glass doors create a seamless outdoor living experience
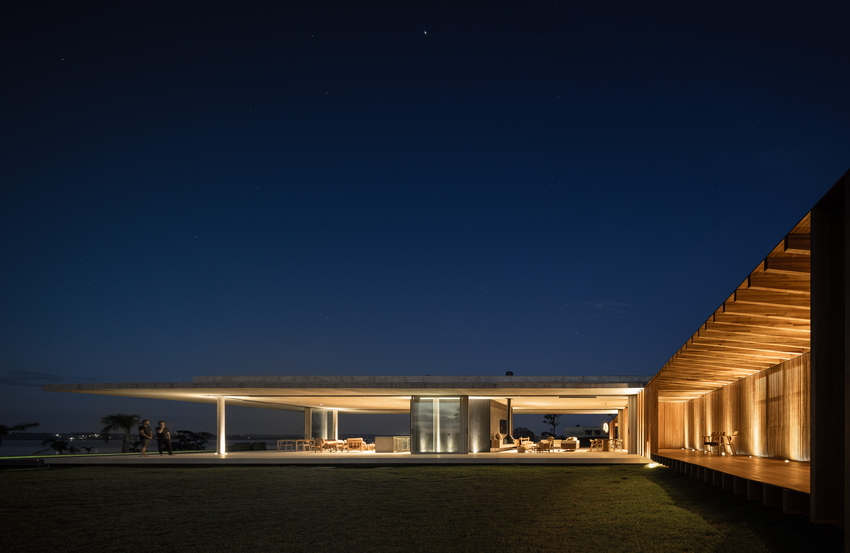
concrete and wood materials reflect the house’s connection with its natural surroundings
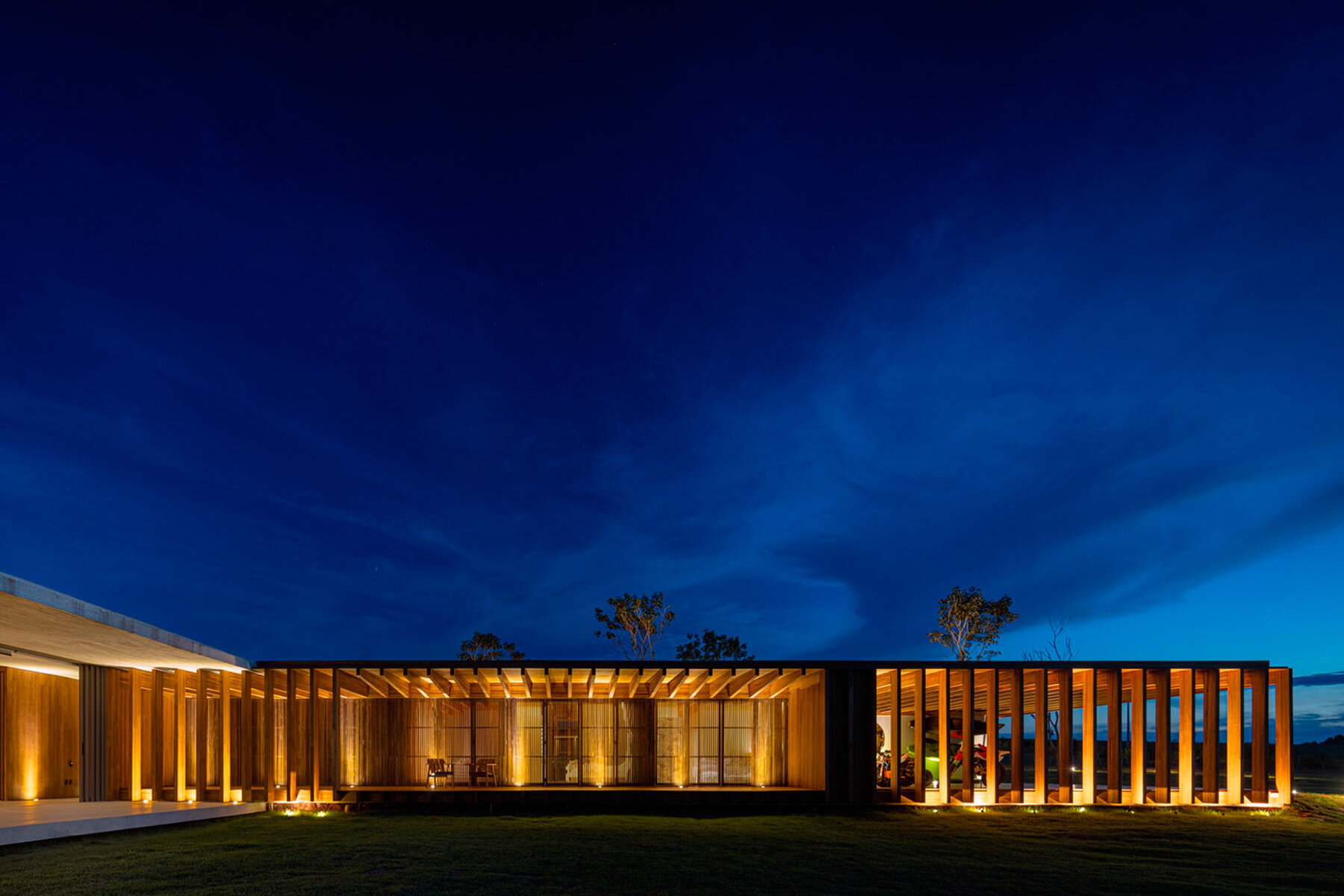
PZ House seamlessly integrates with the natural environment, offering a functional, elegant living space
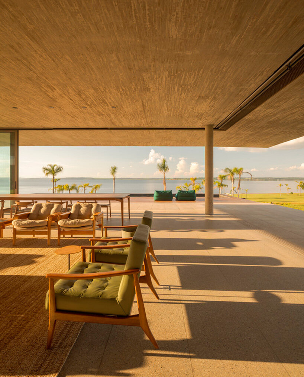
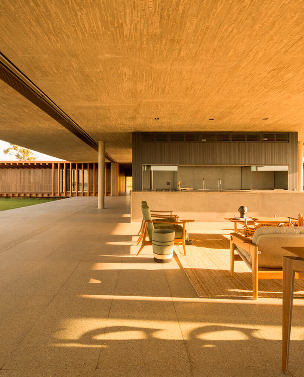
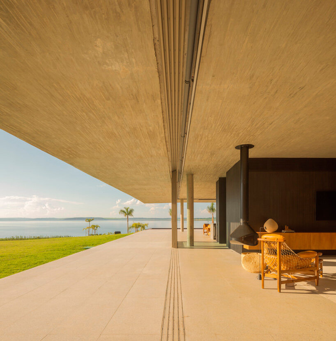
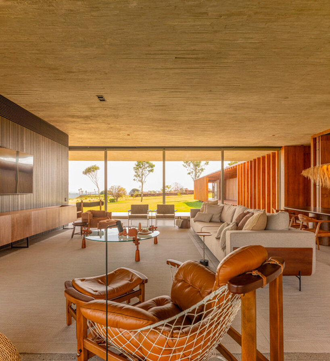
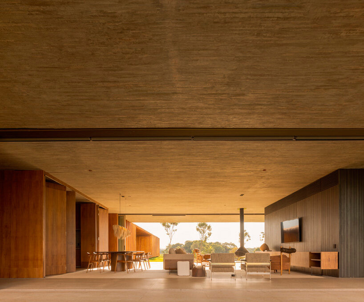
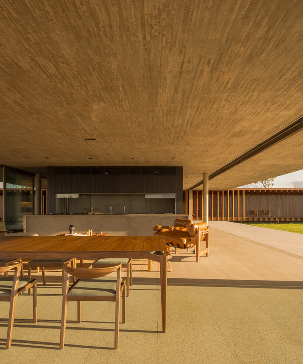
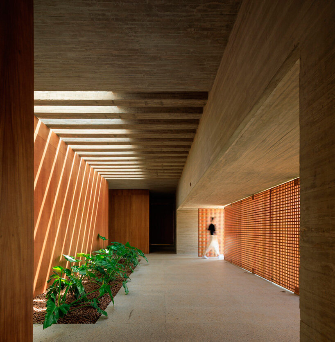
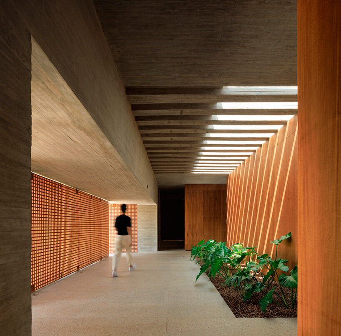
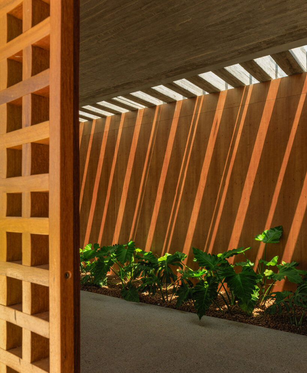
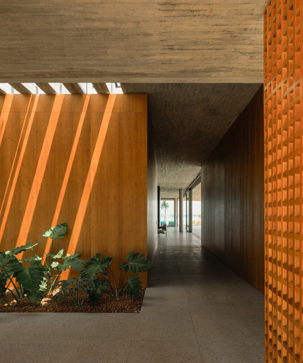
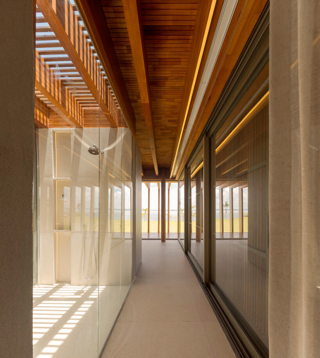
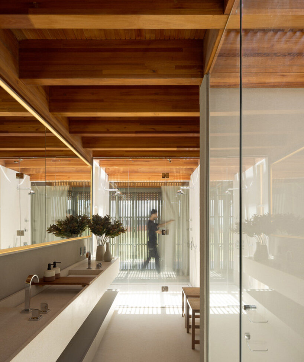
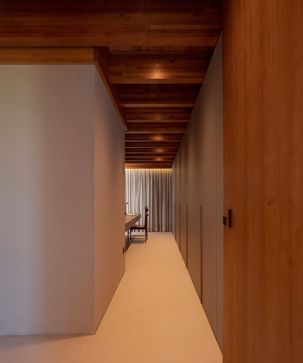
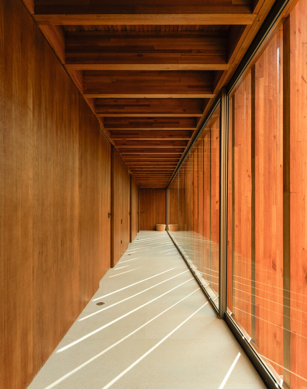
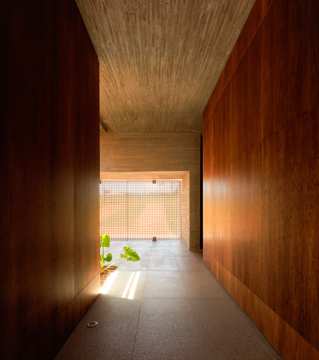
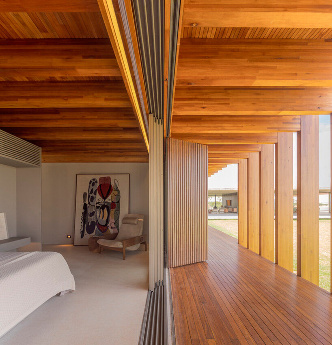
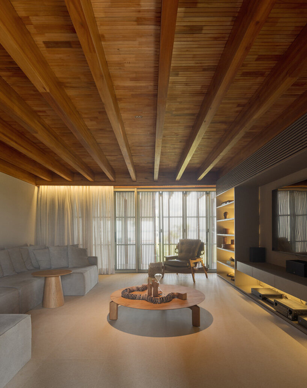
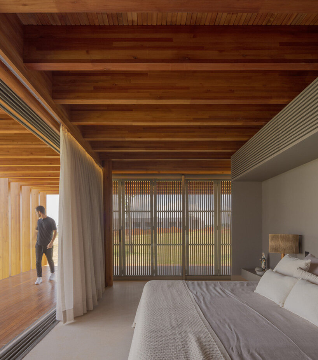
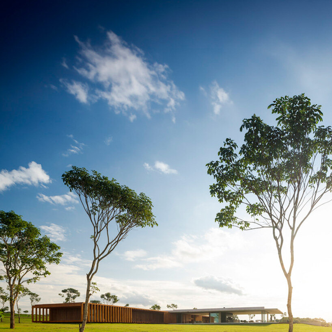
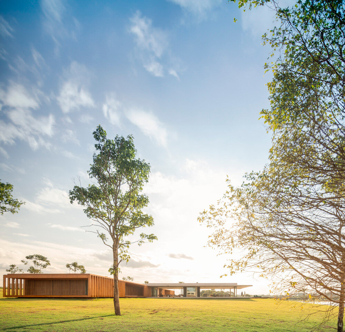
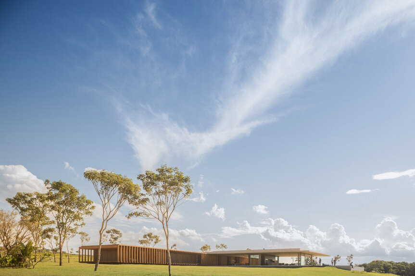
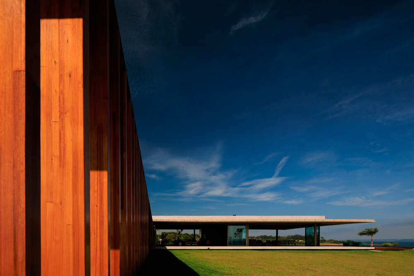
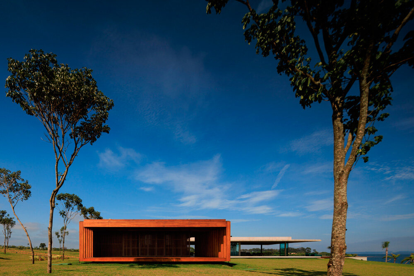
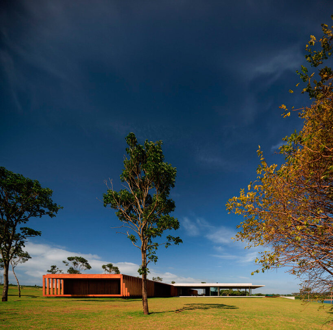
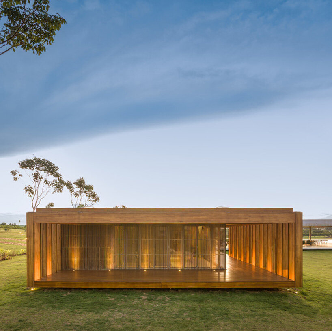
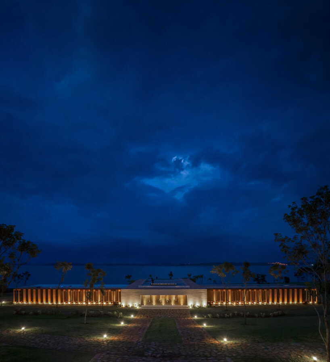
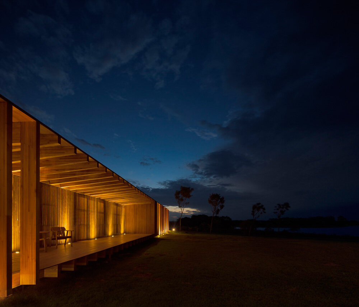
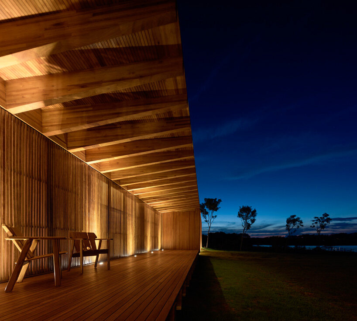
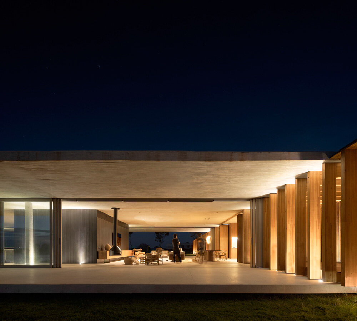
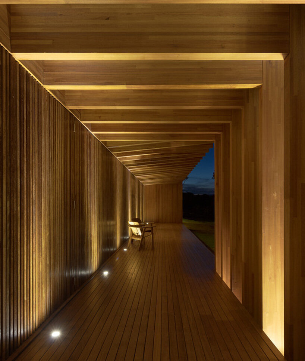
project info:
name: PZ house
architects: mf+arquitetos | @mfmaisarquitetos
design team: Filipi oliveira, Mariana oliveira, Luis Felipe Talita Faciroli, Dionesio Junior, Lucas Ferrari, Guilherme Takahashi, Renato Ubiali, Luis Fernando
location: Avaré, São Paulo, Brazil
photography: Fernando Guerra | @fernandogguerra
designboom has received this project from our DIY submissions feature, where we welcome our readers to submit their own work for publication. see more project submissions from our readers here.
edited by: christina vergopoulou | designboom
