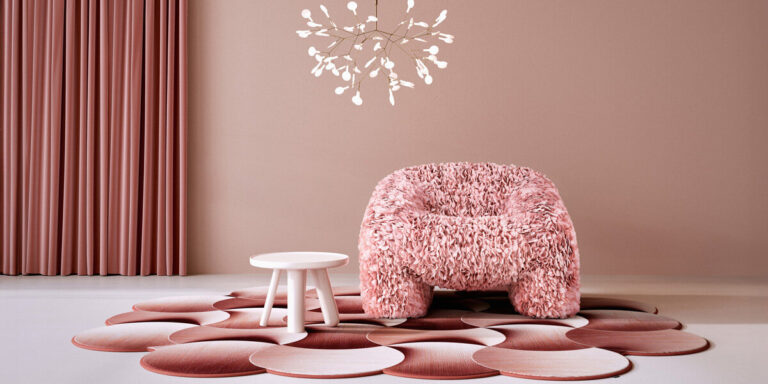‘university of the pacific’ by metropolis, lima, peru image © juan solano
lima-based firm metropolis recently completed the ‘university of the pacific,’ as part of a greater campus, based on the organization of program over five levels around a large central atrium. two nodes of vertical circulation exist with elevators to make it completely accessible. upon entering one will find reception, exhibition rooms, cafe, the main square and the terrace. the next floor holds the administrative headquarters, with the ‘aula magna’ on the third and fourth stories, along with the ‘antesala’. being completely dedicated to educative spaces, the entire construct contains classrooms on every storey, all of which look out to the rest of the campus through a facade with neon blue mullions that glow at night. the six basements include parking separated from auditoriums, foyer, and public areas built for a capacity of 278 people.
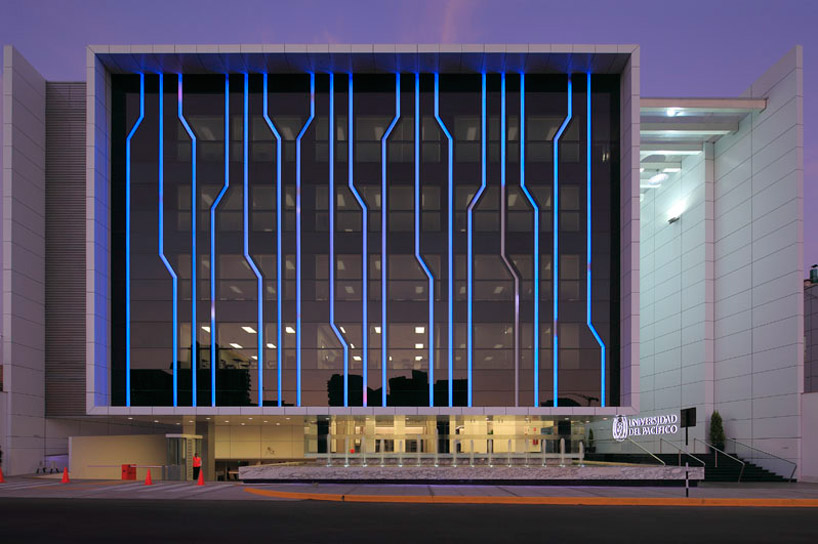 front elevation image © juan solano
front elevation image © juan solano
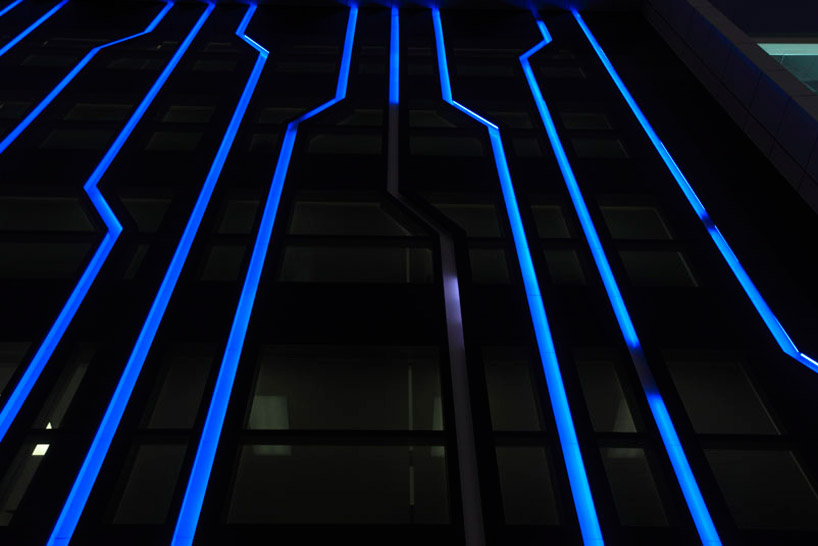 colored stips on the facade image © juan solano
colored stips on the facade image © juan solano
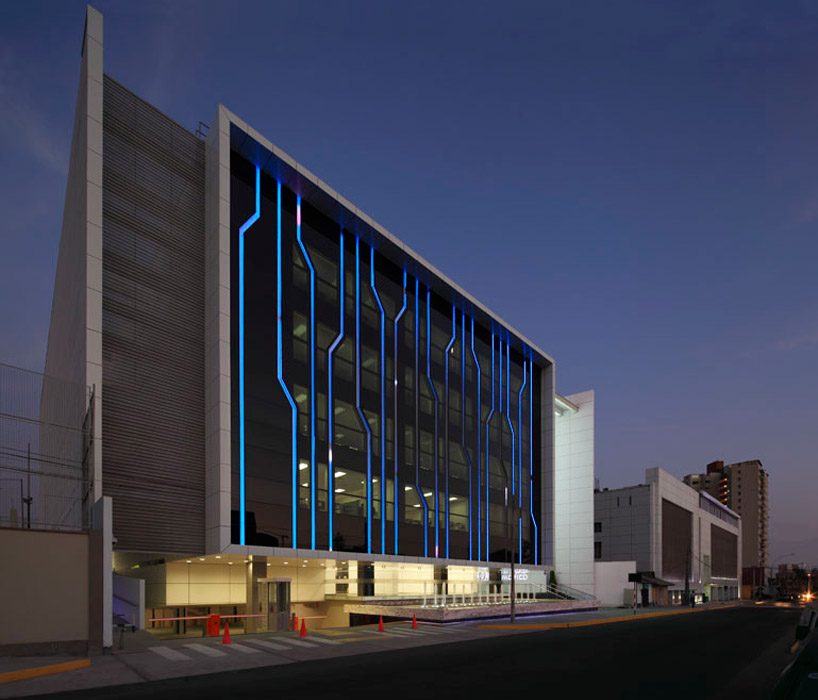 entry perspective image © juan solano
entry perspective image © juan solano
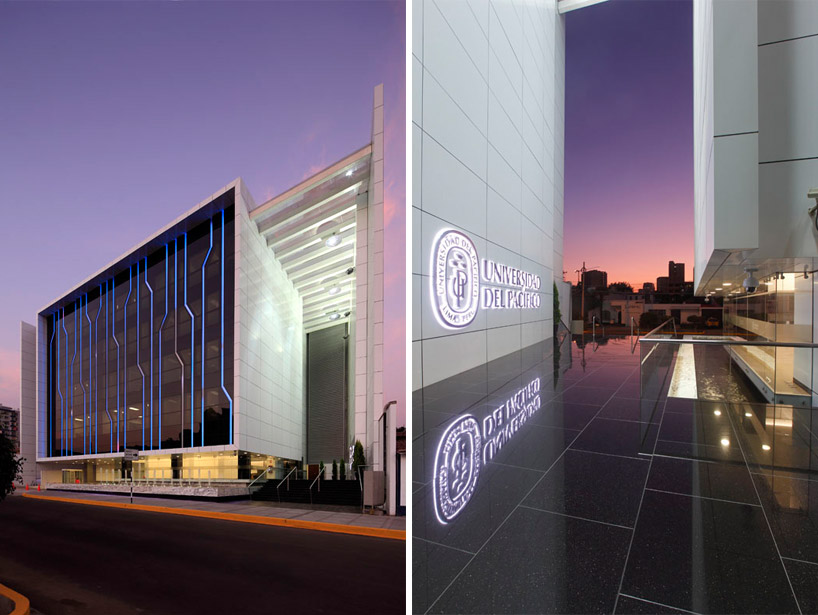 (left) front (right) entry patio image © juan solano
(left) front (right) entry patio image © juan solano
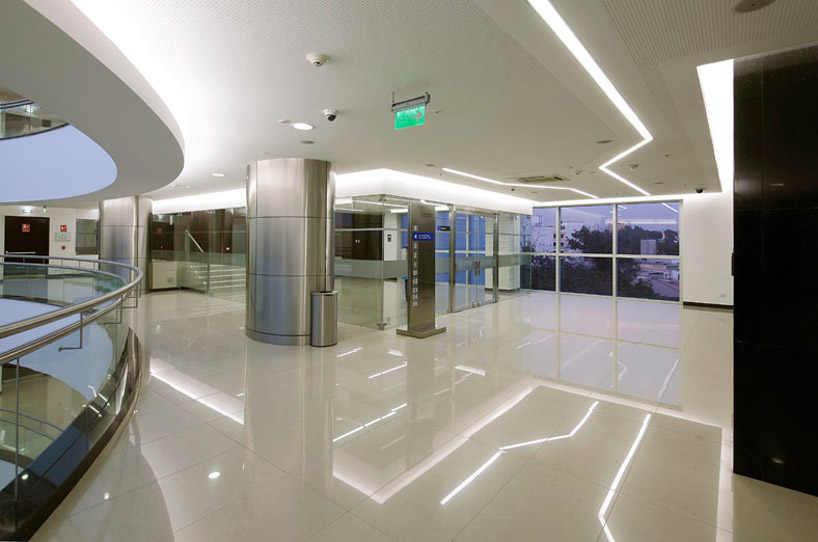 interior level image © juan solano
interior level image © juan solano
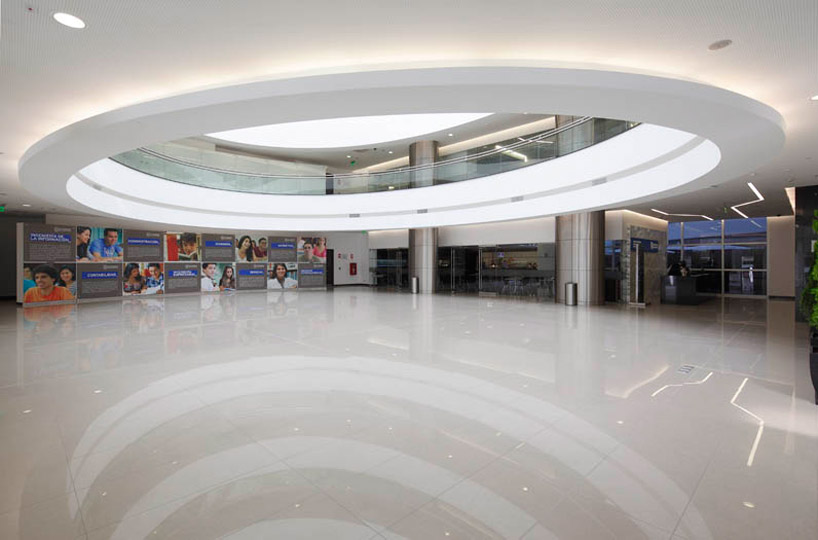 central atrium image © juan solano
central atrium image © juan solano
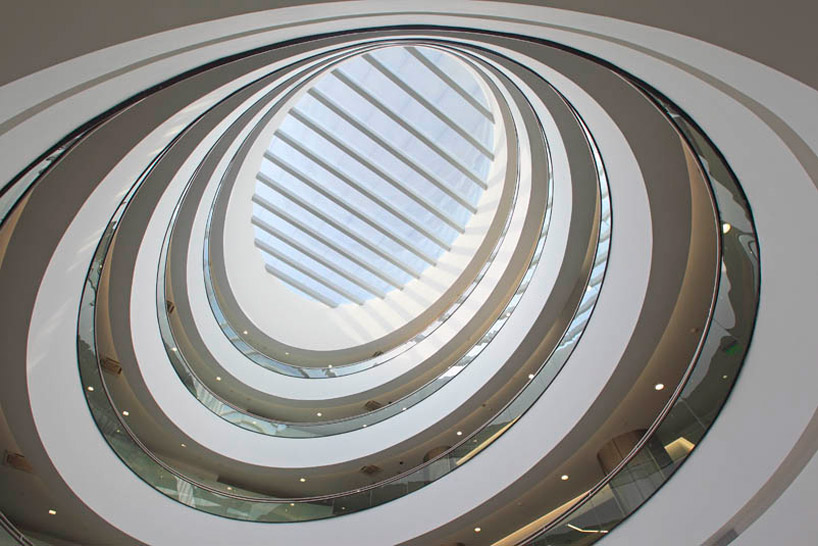 image © juan solano
image © juan solano
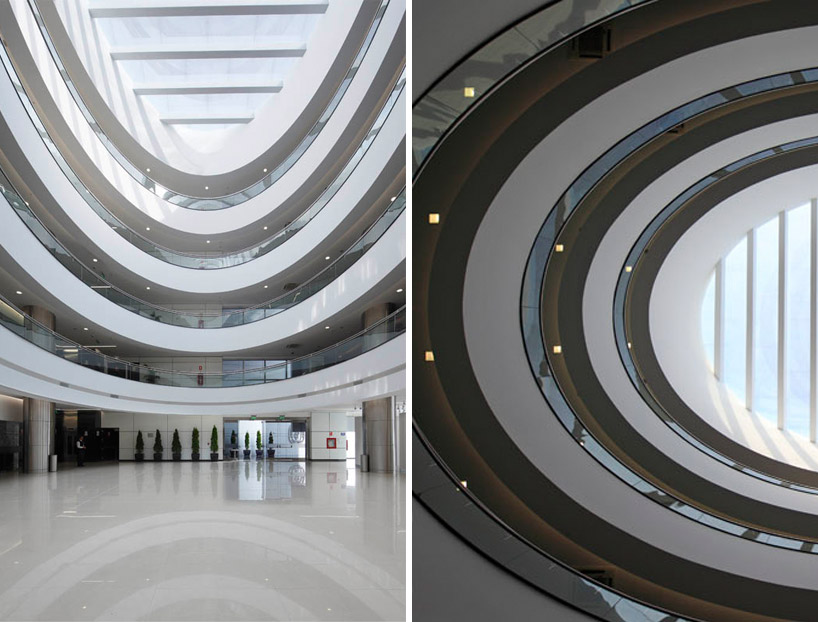 image © juan solano
image © juan solano
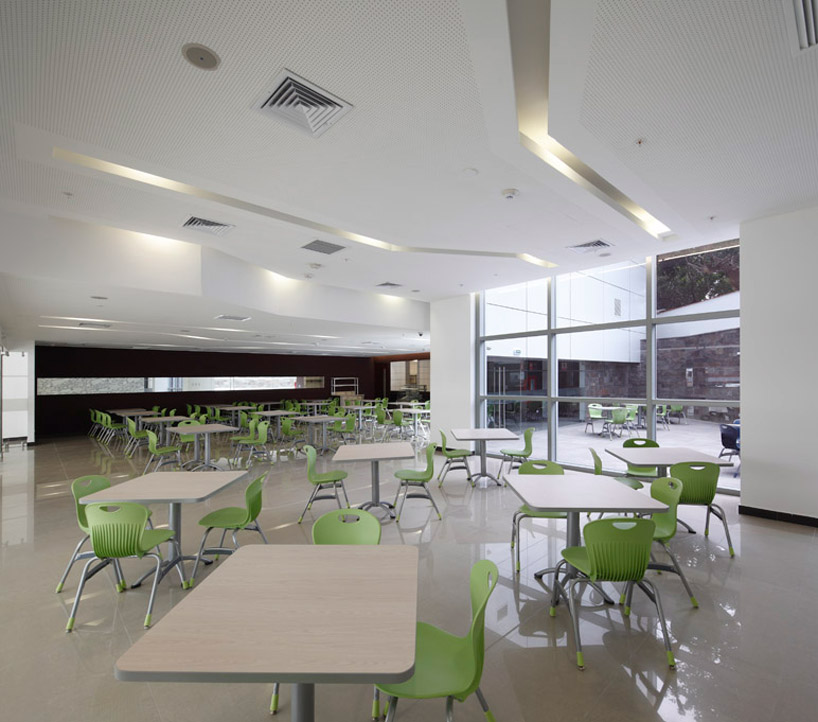 seating area image © juan solano
seating area image © juan solano
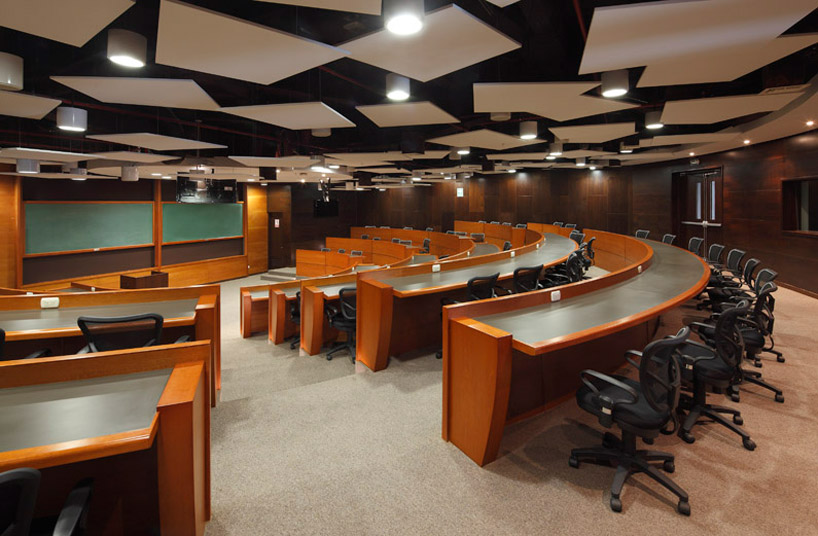 lecture room image © juan solano
lecture room image © juan solano
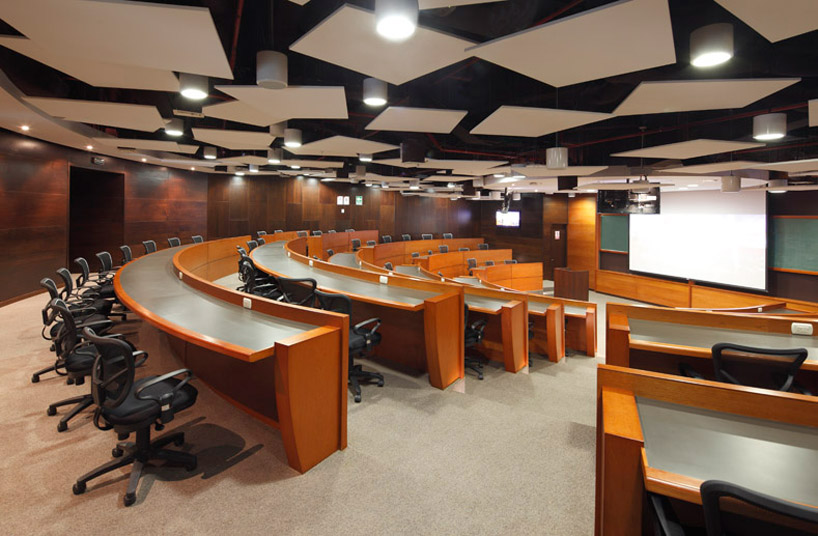 lecture room image © juan solano
lecture room image © juan solano
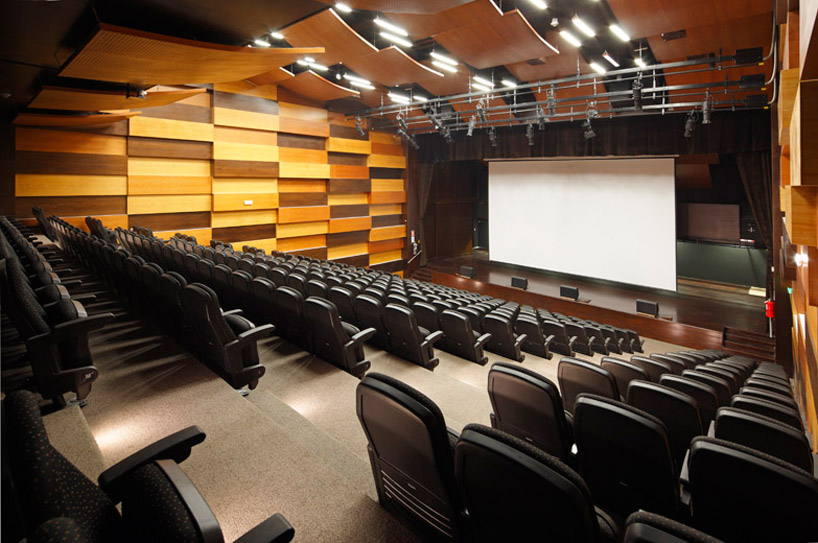 auditorium image © juan solano
auditorium image © juan solano
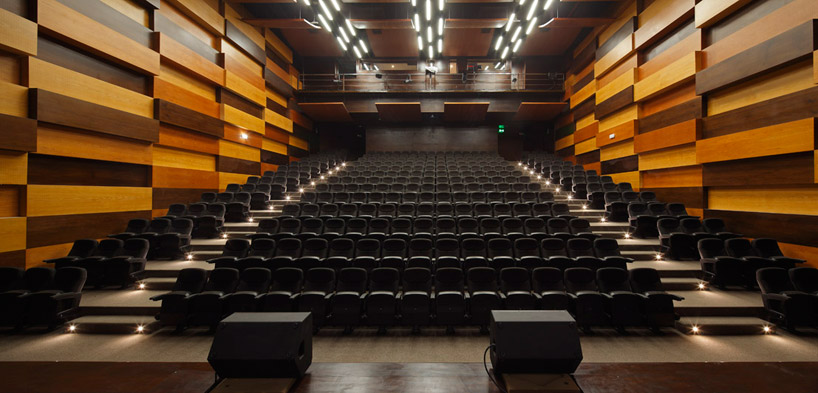 view from stage image © juan solano
view from stage image © juan solano
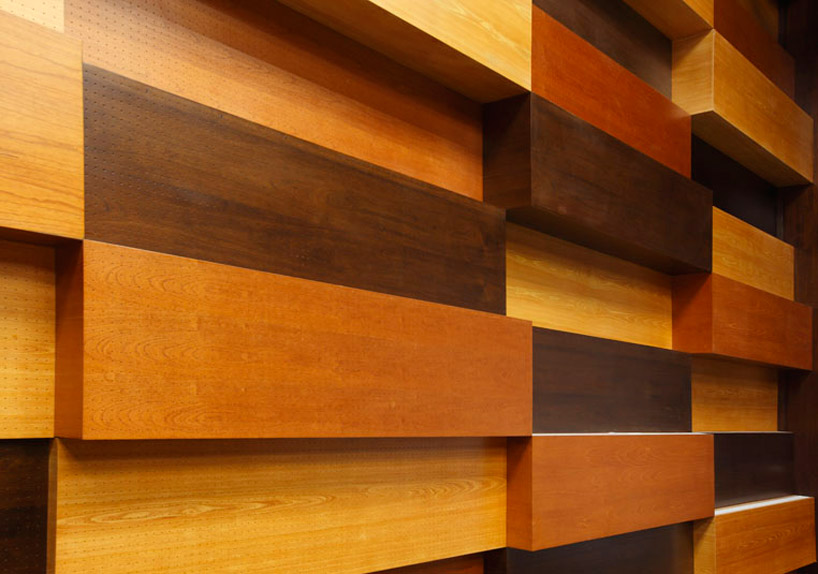 wood blocks protrude and recede from the walls image © juan solano
wood blocks protrude and recede from the walls image © juan solano
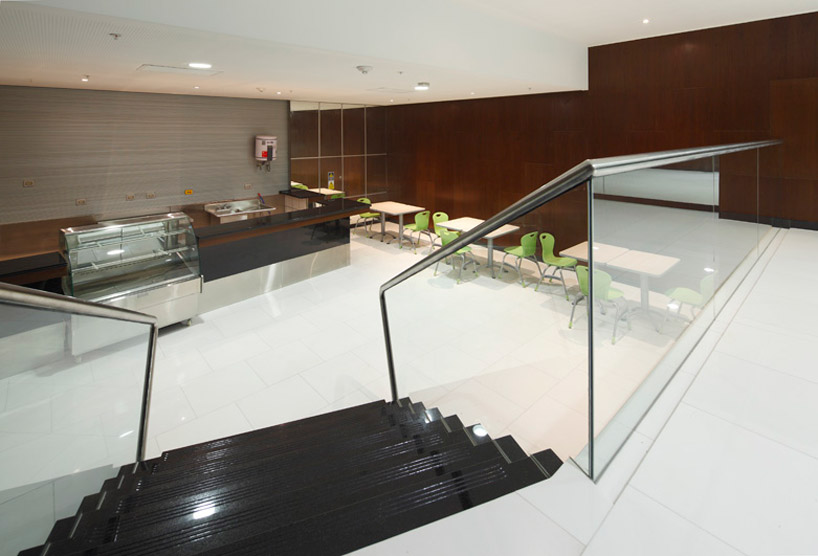 cafe image © juan solano
cafe image © juan solano
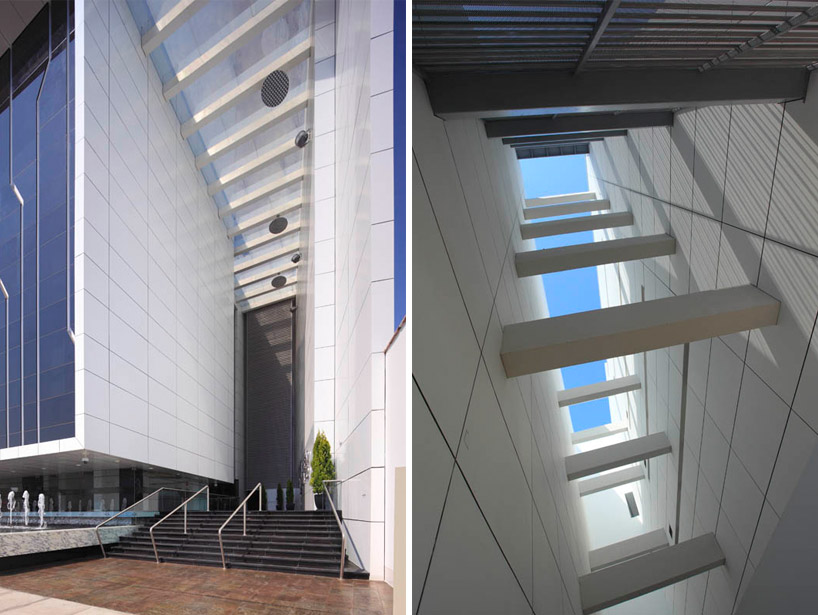 entrance vestibule image © juan solano
entrance vestibule image © juan solano
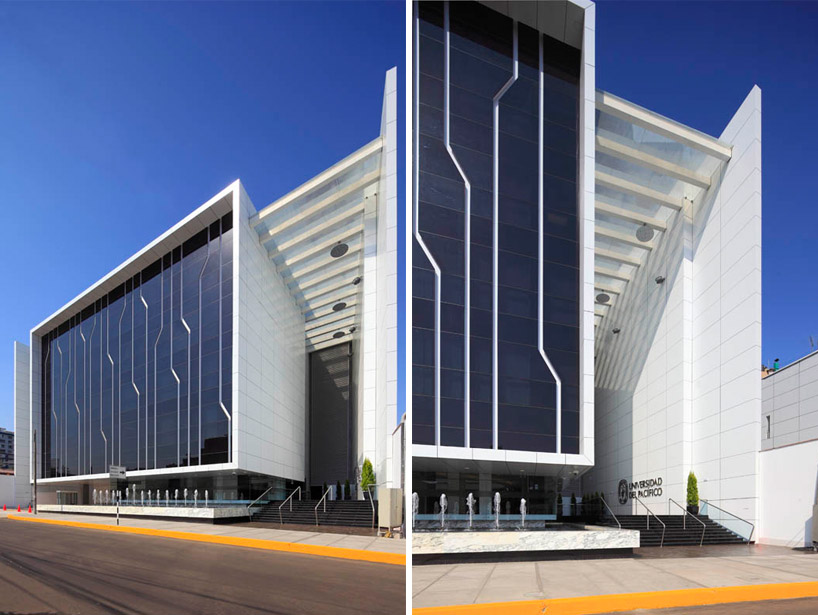 entrance image © juan solano
entrance image © juan solano
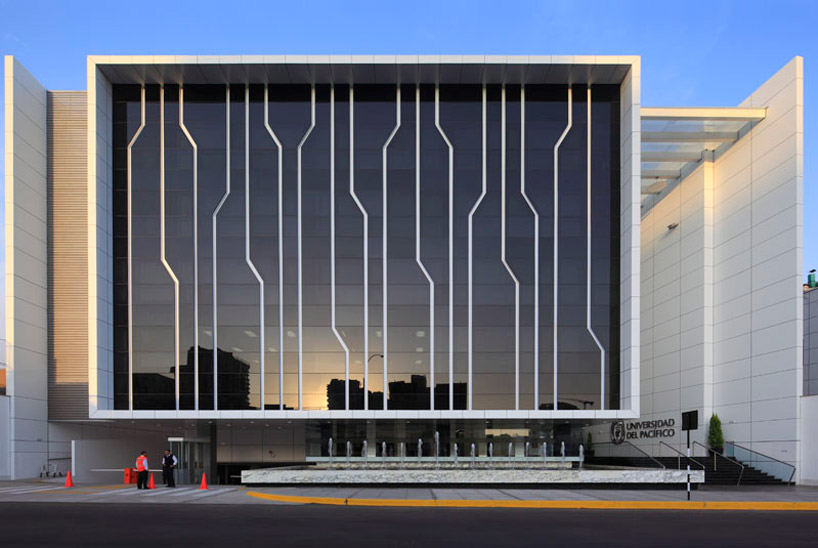 image © juan solano
image © juan solano
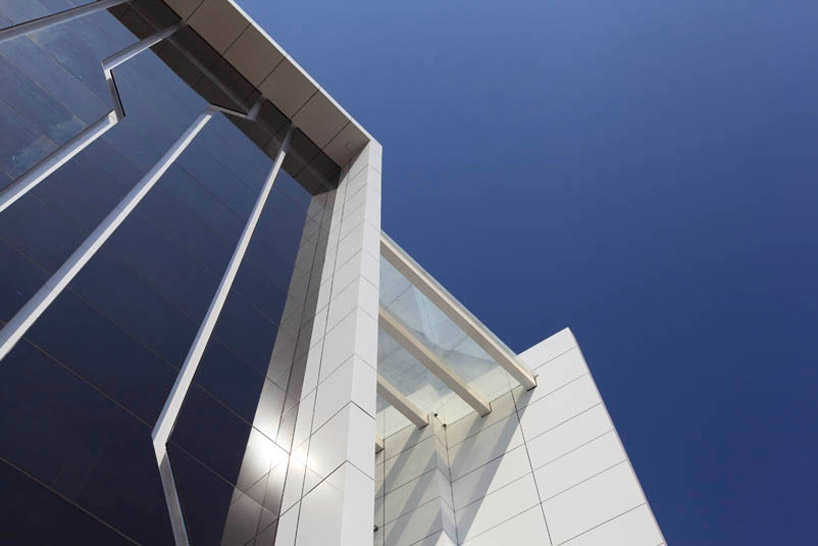 image © juan solano
image © juan solano
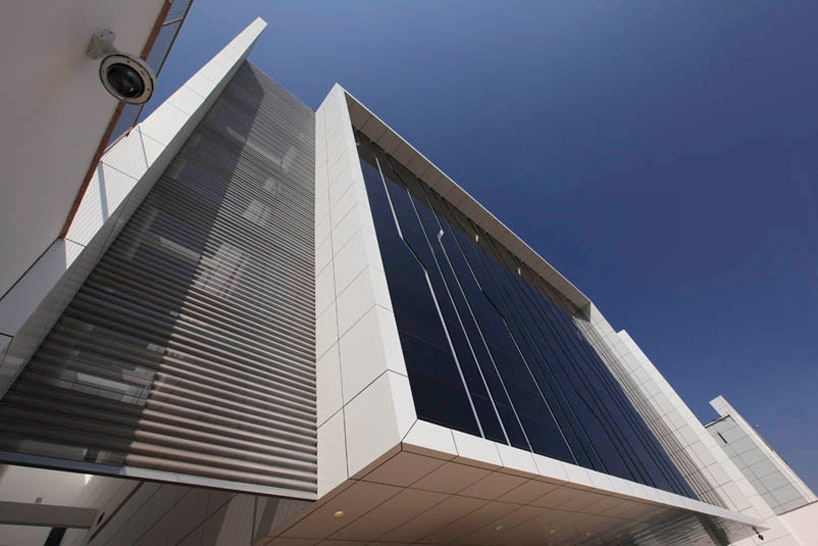 image © juan solano
image © juan solano
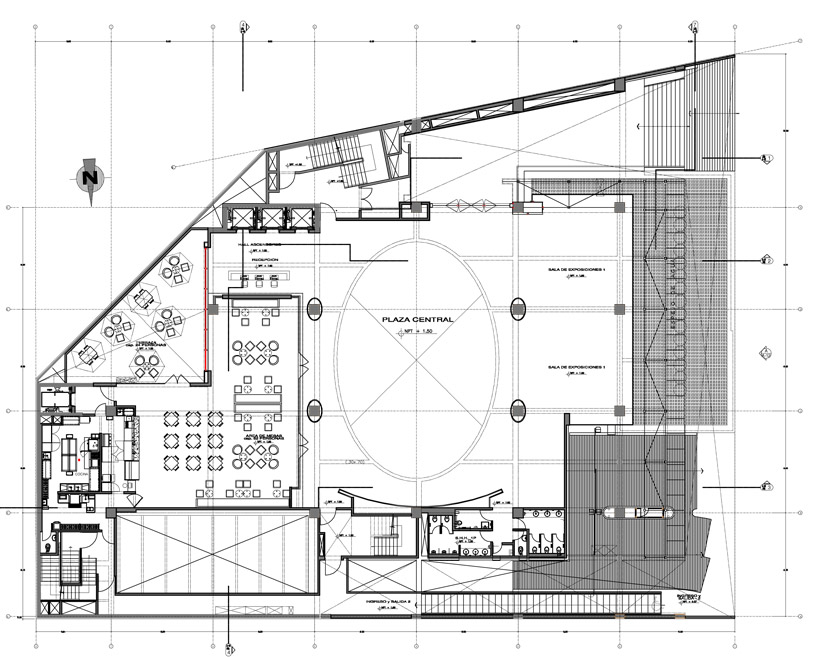 floor plan / level 1
floor plan / level 1
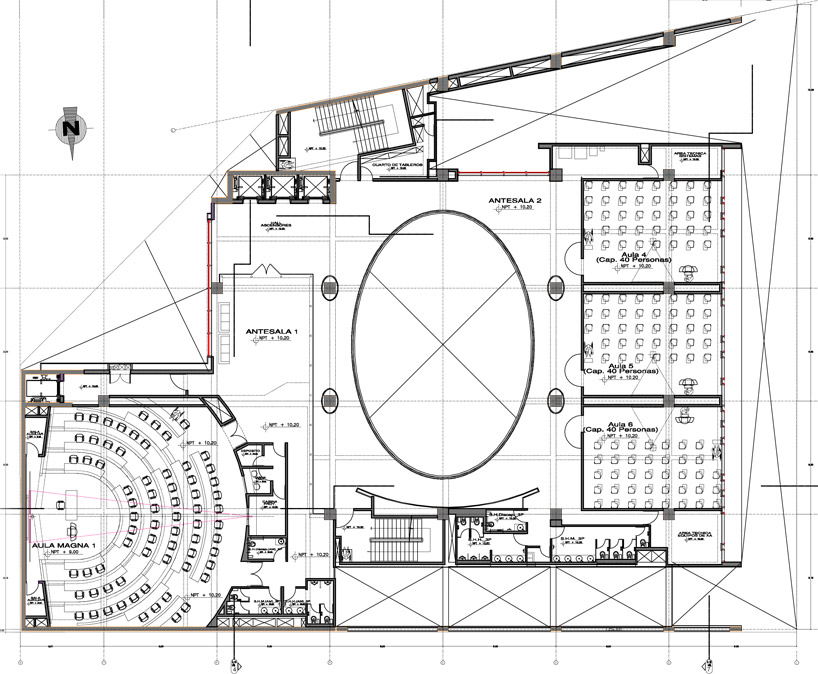 floor plan / level 3
floor plan / level 3
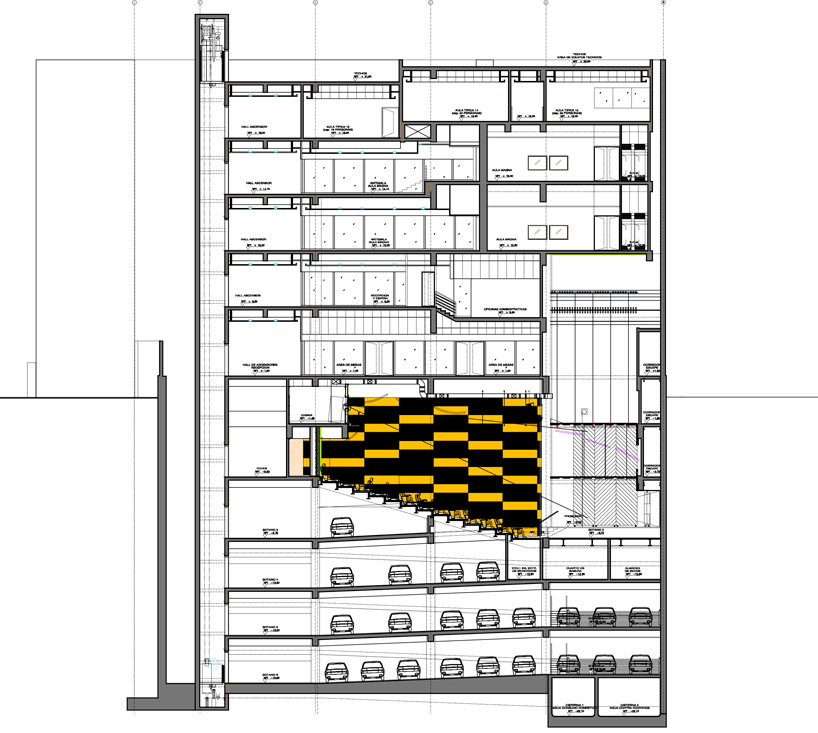 section
section
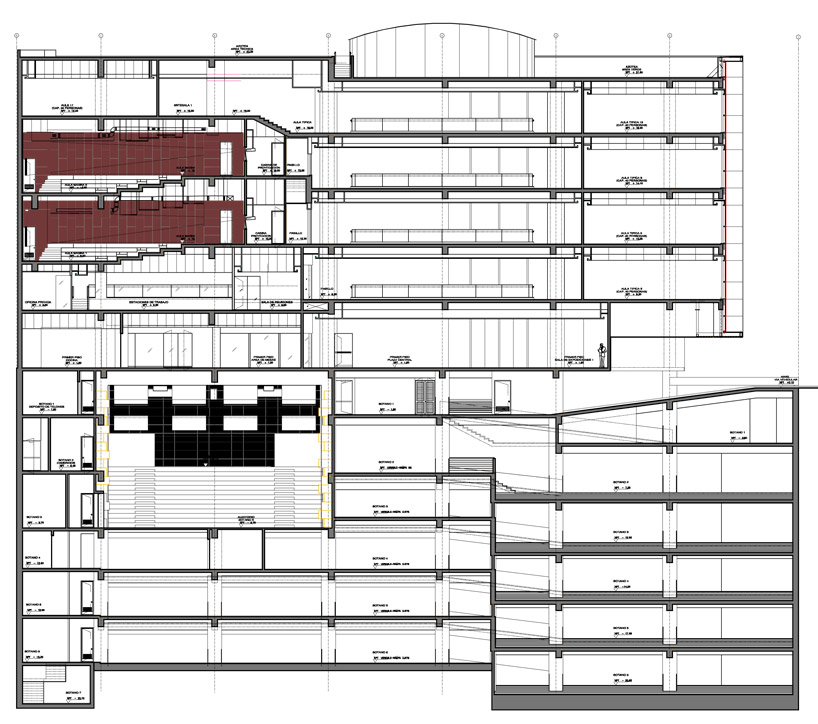 section
section
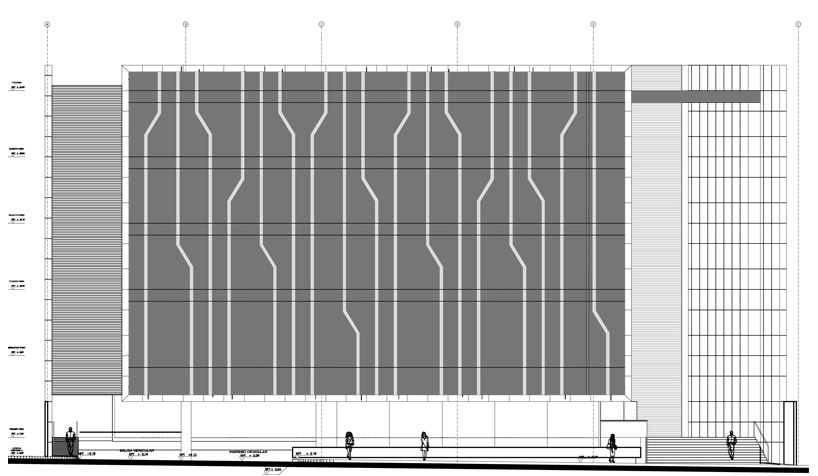 elevation
elevation


