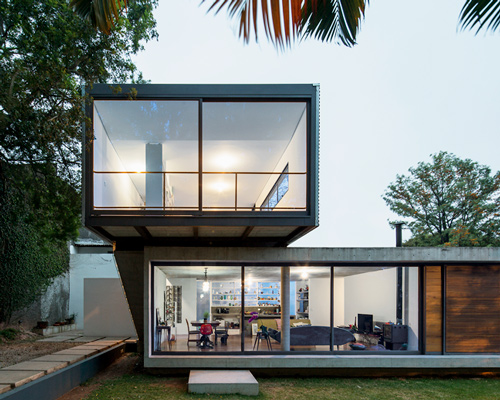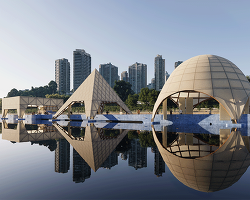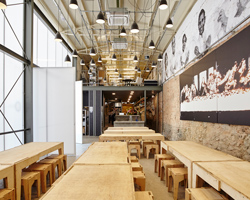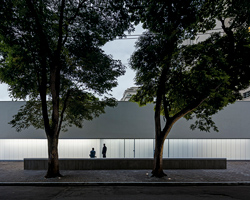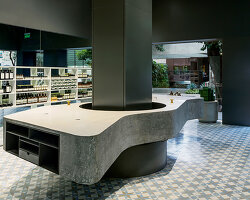metro arquitetos stacks suburban LP house in são paulo
image © leonardo finotti
all images courtesy of metro arquitetos associados
in a suburban region of são paulo, brazilian practice metro arquitetos associados has completed a residential dwelling consisting of two stacked volumes. the majority of the scheme’s program is found within a ground floor that stretches across the width of the plot, containing both living and sleeping accommodation. above, the partially cantilevered second storey houses an office that overlooks the enclosed garden at the rear of the site.
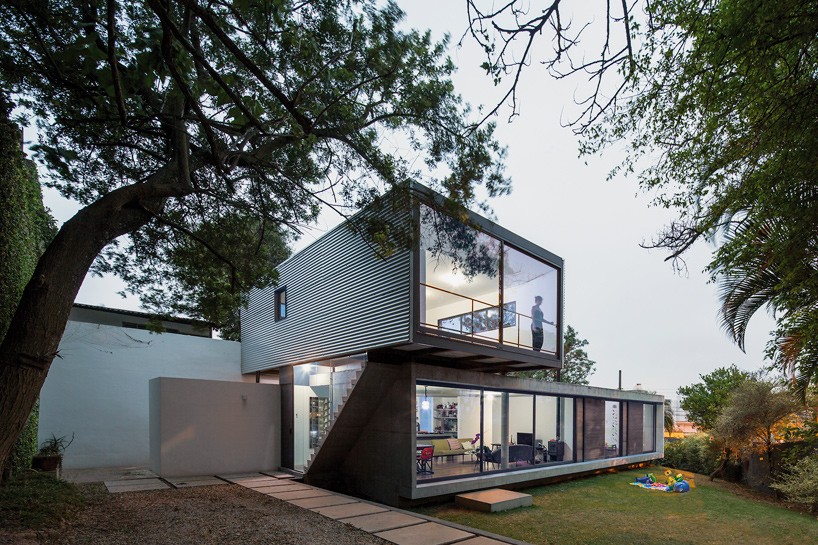
the house is located in a suburban region of são paulo
image © leonardo finotti
the building is constructed from reinforced concrete, with enclosures made from concrete, glass and wood. a narrow gap between the floor beam and the roof slab accentuates the idea of two independent volumes, united by an external stairway positioned outside the property.
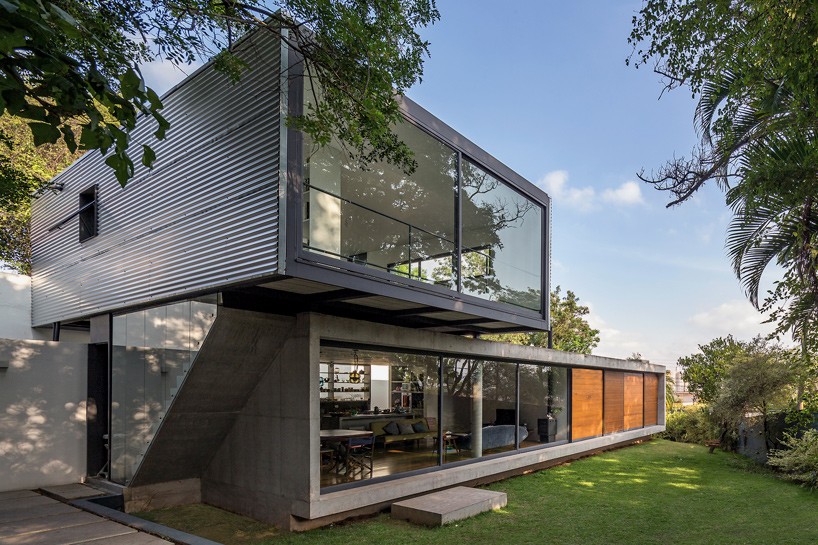
the residential dwelling consists of two stacked volumes
image © leonardo finotti
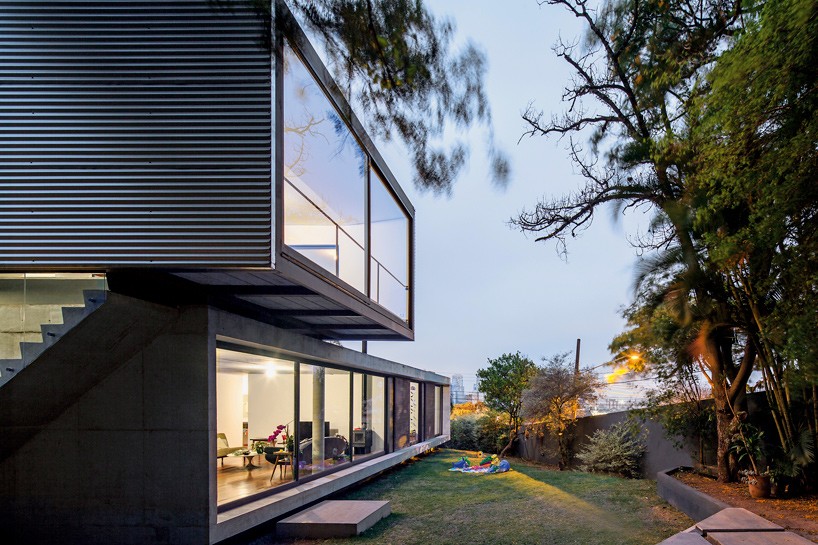
an enclosed garden is found at the rear of the site
image © leonardo finotti
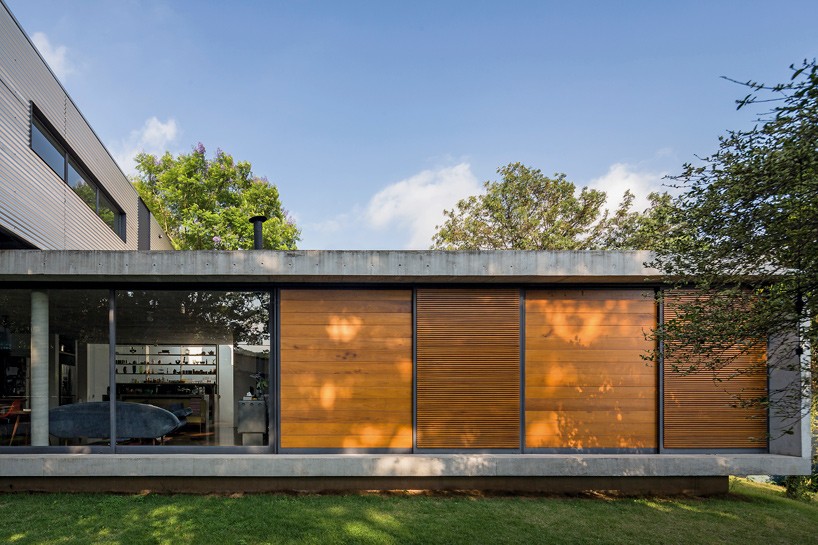
enclosures are made from a combination of concrete, glass and wood
image © leonardo finotti
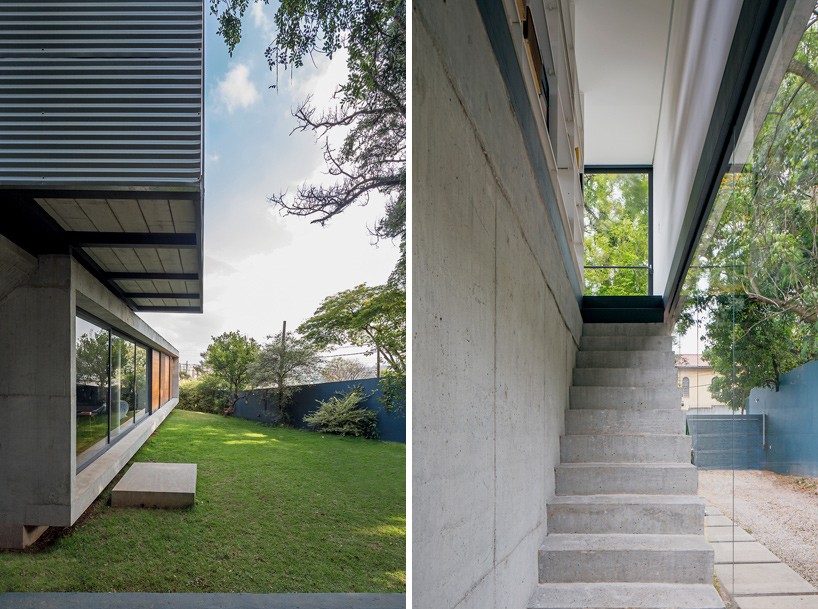
an external stairway is positioned alongside the property
image © leonardo finotti
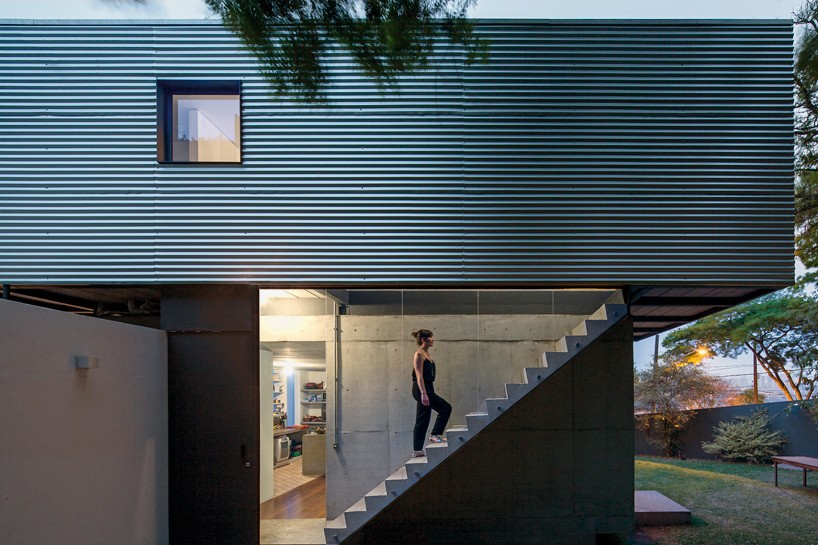
the upper steel-clad volume contains a small office
image © leonardo finotti
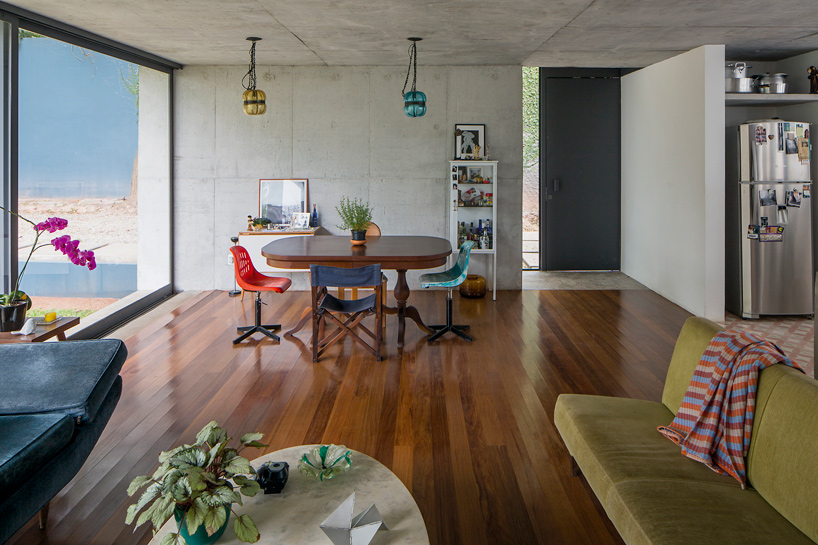
living accommodation within the two-storey home
image © leonardo finotti
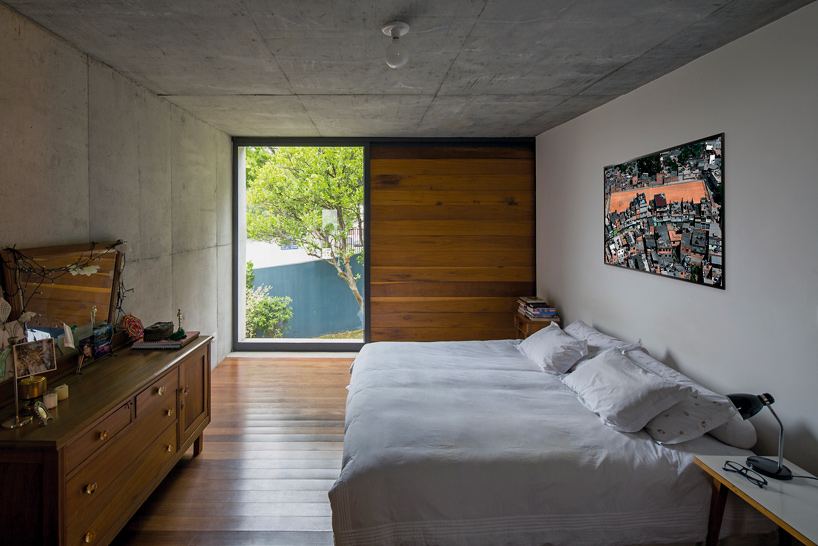
the dwelling’s sleeping quarters
image © leonardo finotti
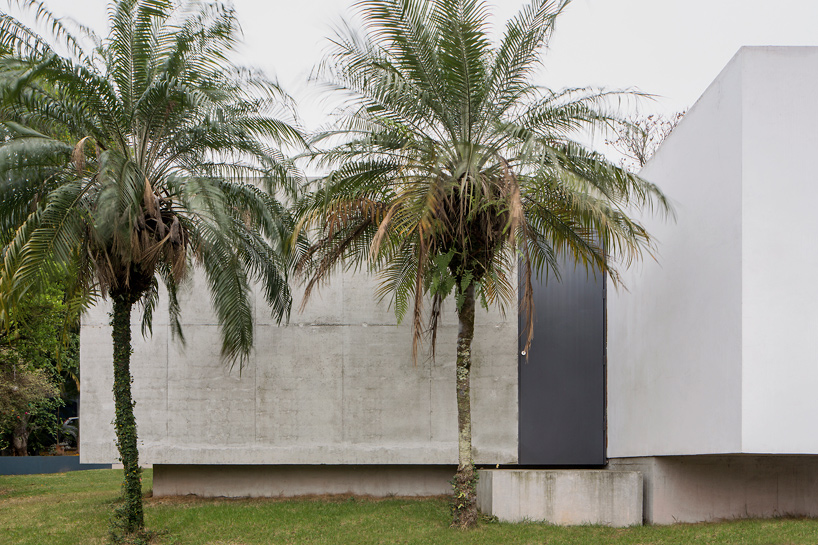
the house is constructed from reinforced concrete
image © leonardo finotti
![]()



project info:
date of project: 2012
date of completion: 2014
site area: 520 sqm / 5,597 sqf
constructed area: 190 sqm / 2,045 sqf
architectural design: gustavo cedroni, martin corullon, anna ferrari
collaborators: marina ioshii, luis tavares, bruno kim, alfonso simélio
