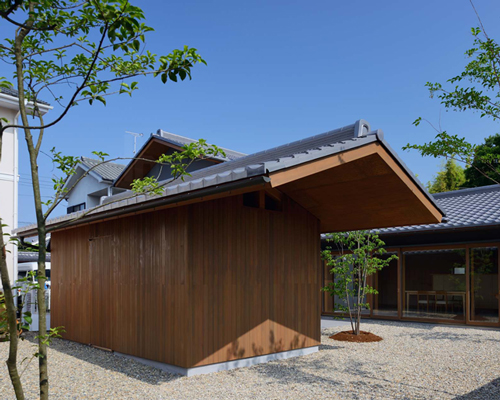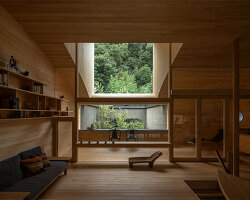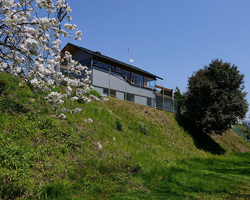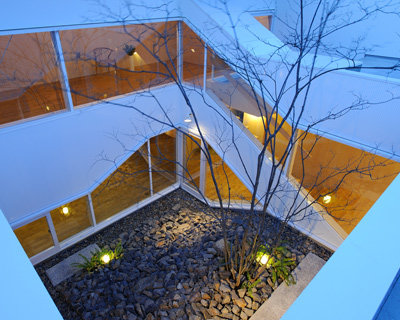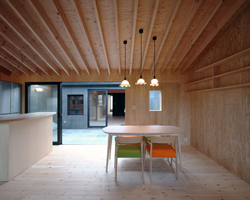dai nagasaka’s house in nijyooji features oversized gabled roof
photo by kei sugino
all images courtesy of mega
constructed from timber, this two storey residence in the japanese city of nara provides living accommodation for a family four. designed by dai nagasaka of kyoto-based architecture practice mega, the layout of ‘house in nijyooji’ responds to its site with a U-shaped plan that wraps around a small courtyard. internally, pale timbers are used in tandem with minimal furnishings to establish a warm and comfortable environment. primary living accommodation is housed at ground floor level, with the dwelling’s sleeping quarters at the uppermost storey.
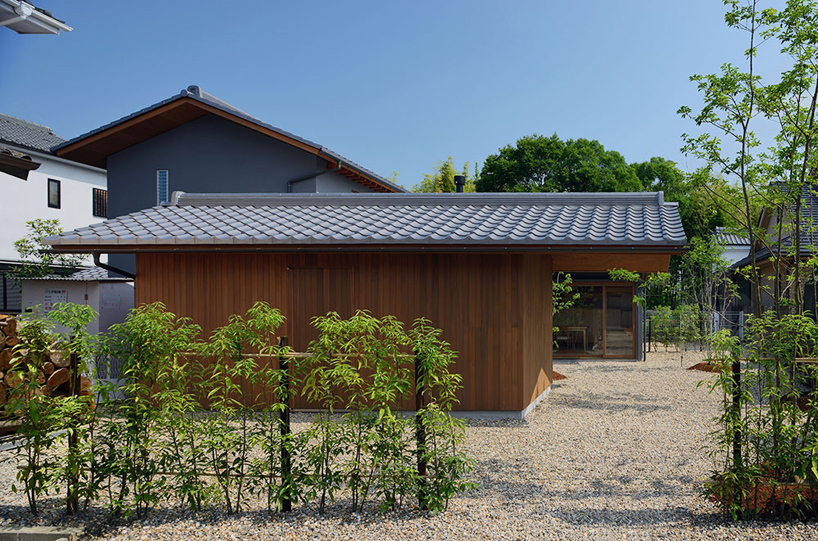
the two storey residence provides living accommodation for a family four
photo by kei sugino
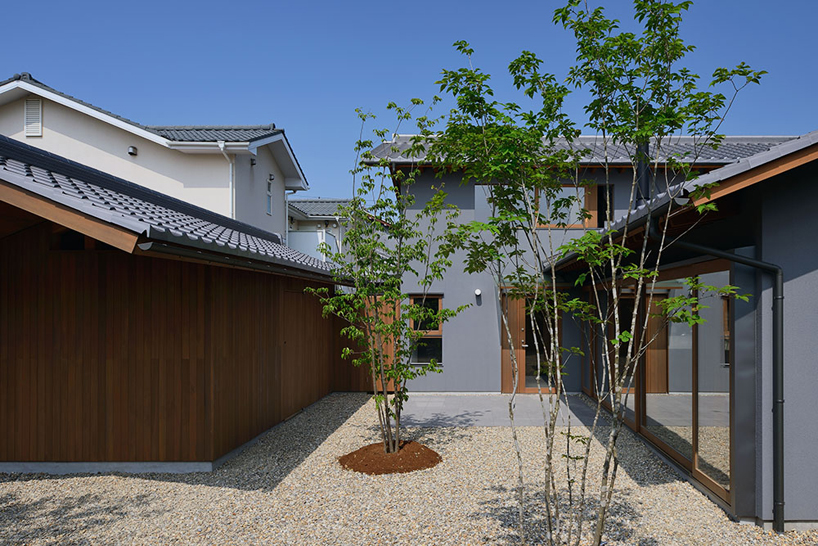
the layout of the home responds to its site with a U-shaped plan that wraps around a small courtyard
photo by kei sugino
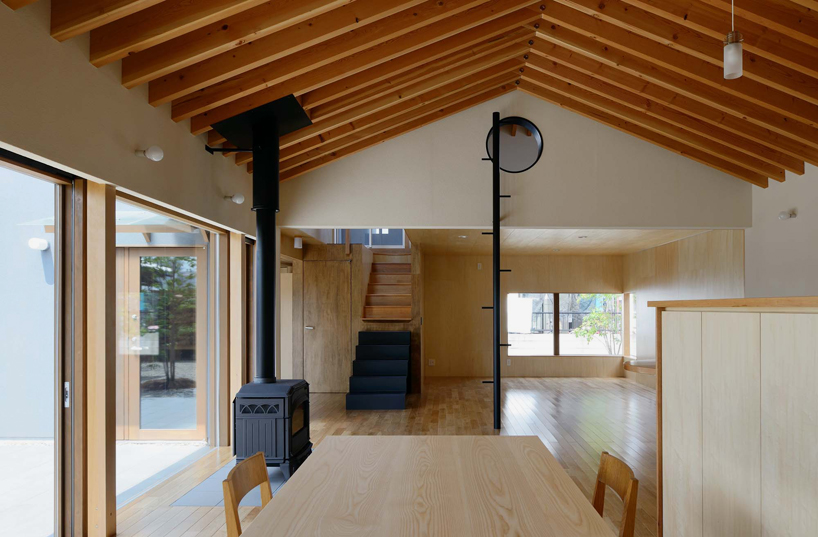
pale timbers are used to establish a warm and comfortable environment
photo by kei sugino
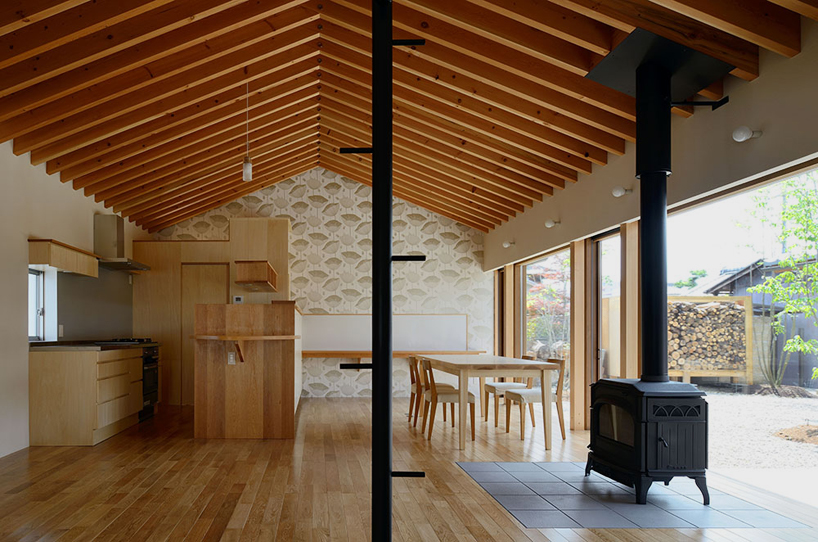
living accommodation
photo by kei sugino
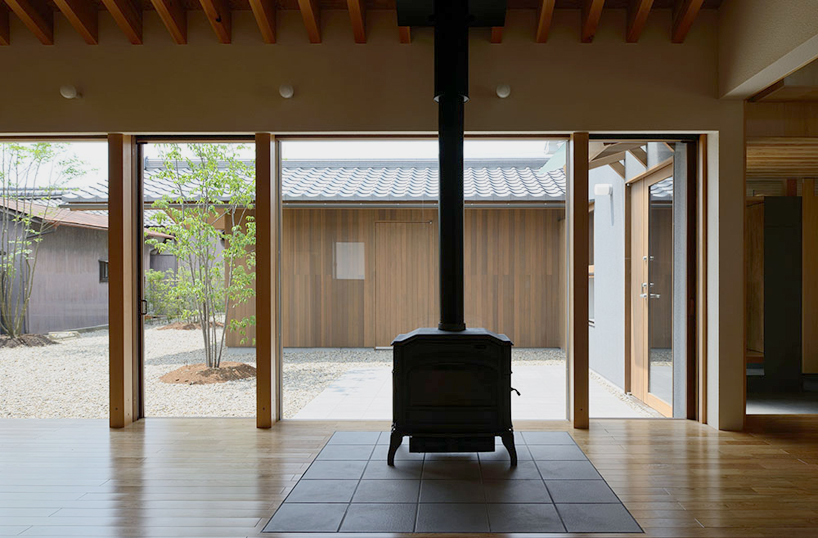
photo by kei sugino
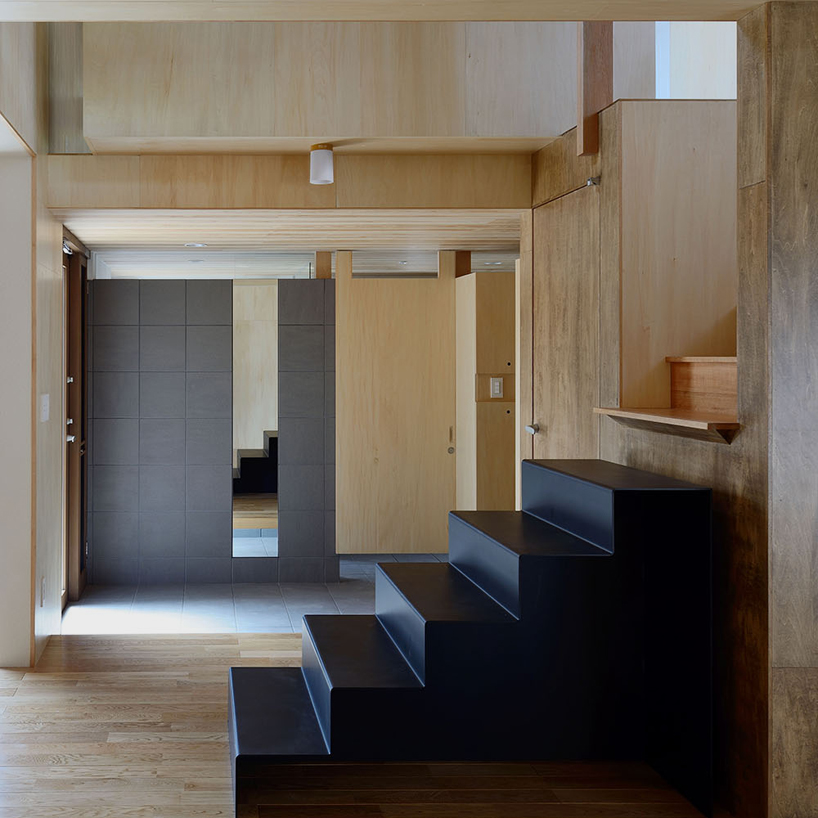
stairs leading to the upper level of the plan
photo by kei sugino
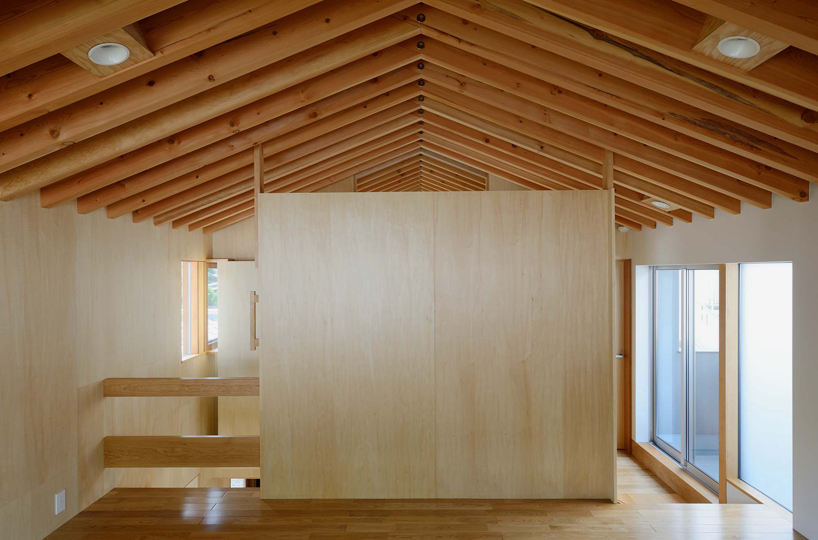
photo by kei sugino
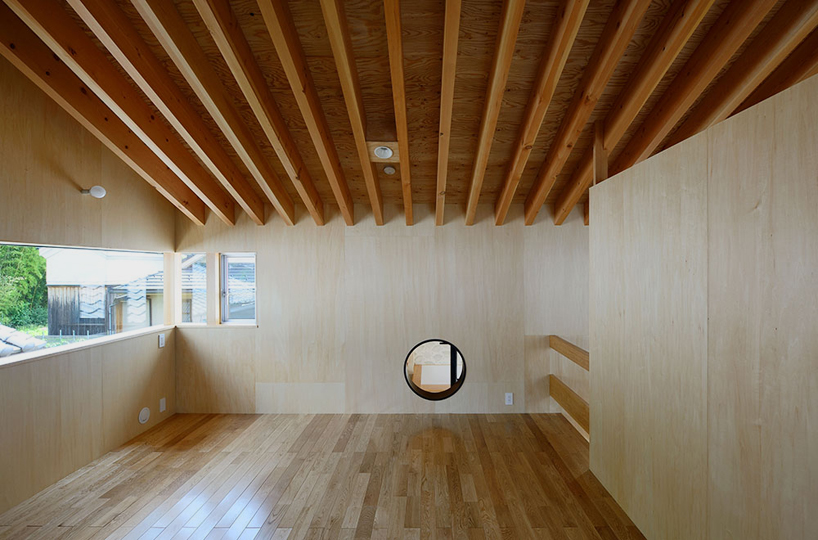
photo by kei sugino
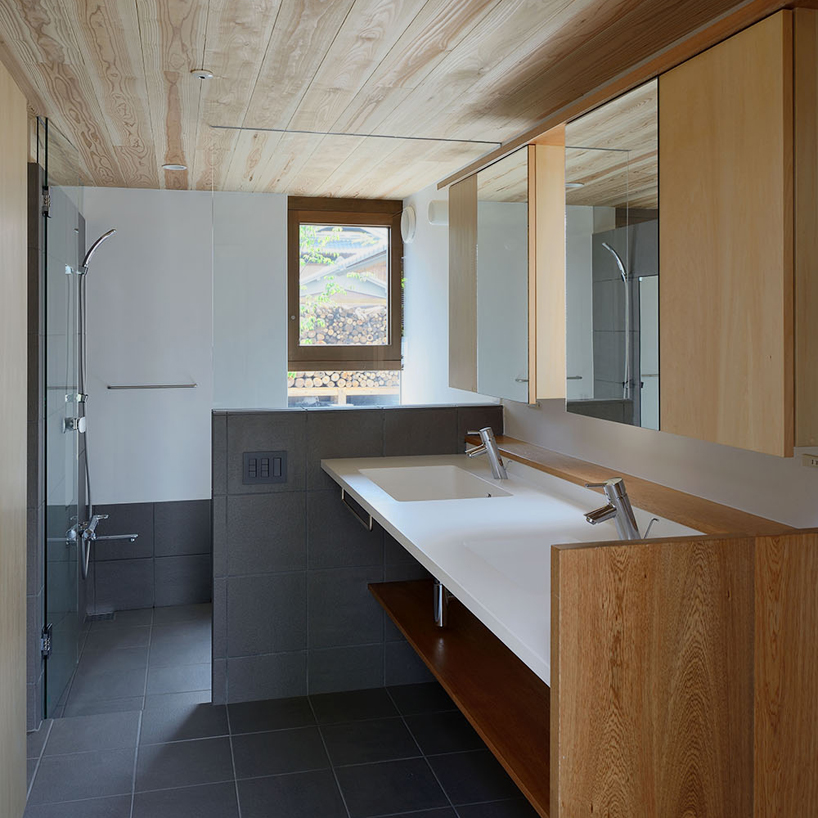
bathroom at the upper storey
photo by kei sugino
![]()


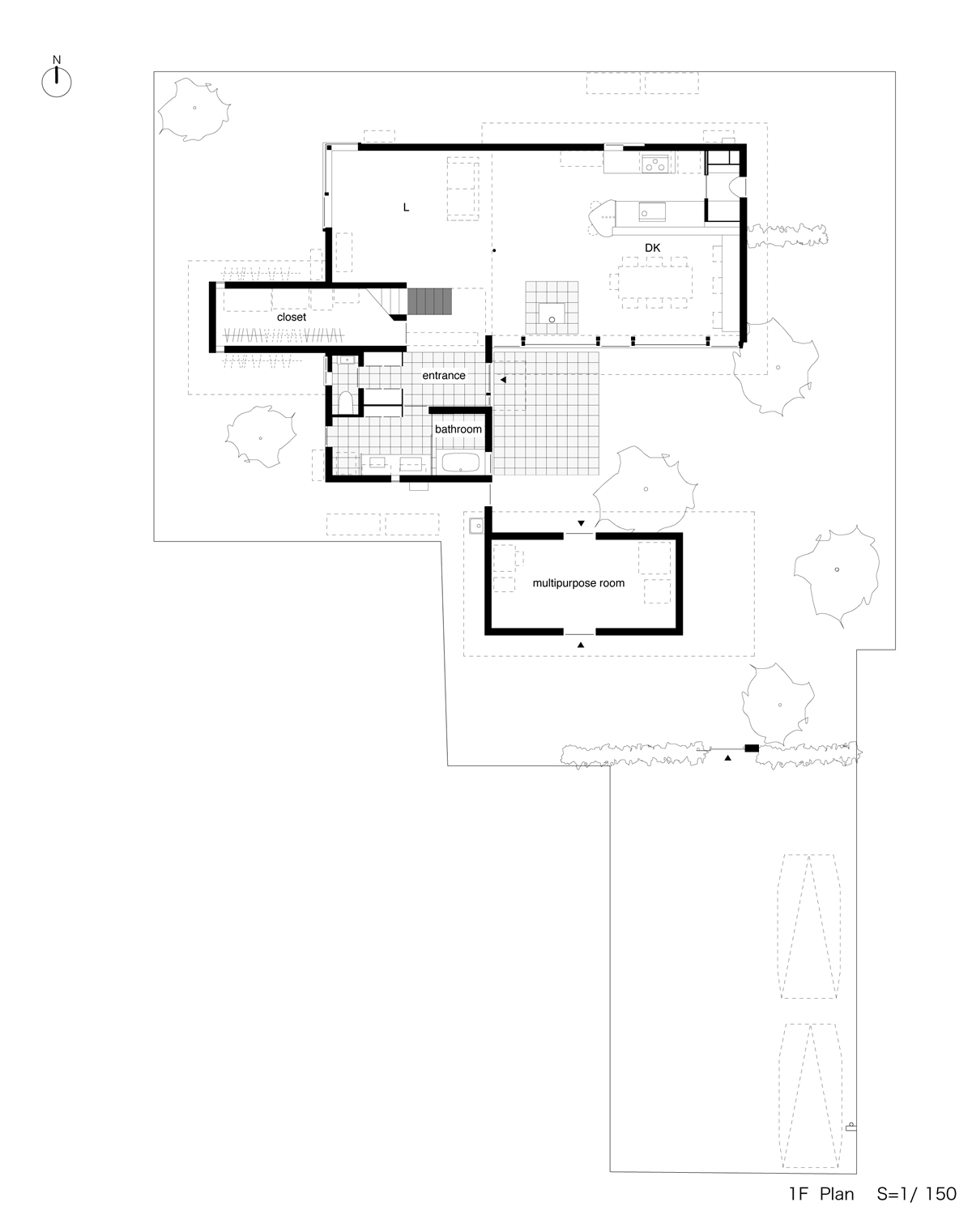
project info:
architect: dai nagasaka
structural design (cooperation): satoru shimoyama
location: nara-city, nara, japan
area: 444.22 sqm
total floor: 147.27 sqm
building scale: 2 storeys above ground
completed: 2014
photography: kei sugino
