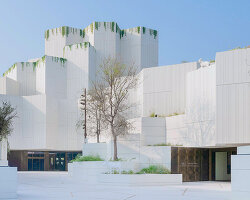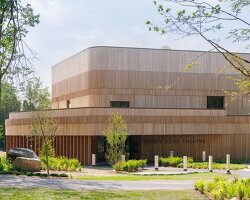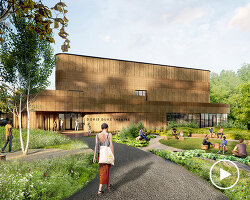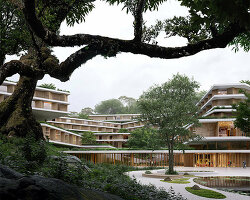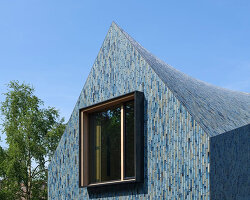KEEP UP WITH OUR DAILY AND WEEKLY NEWSLETTERS
watch a new film capturing a portrait of the studio through photographs, drawings, and present day life inside barcelona's former cement factory.
designboom visits les caryatides in guyancourt to explore the iconic building in person and unveil its beauty and peculiarities.
the legendary architect and co-founder of archigram speaks with designboom at mugak/2025 on utopia, drawing, and the lasting impact of his visionary works.
connections: +330
a continuation of the existing rock formations, the hotel is articulated as a series of stepped horizontal planes, courtyards, and gardens.
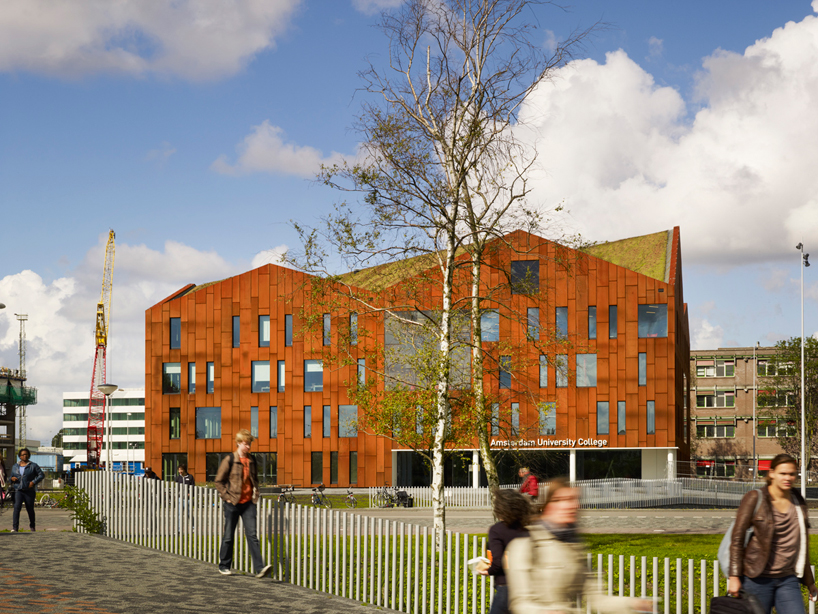
 common space
common space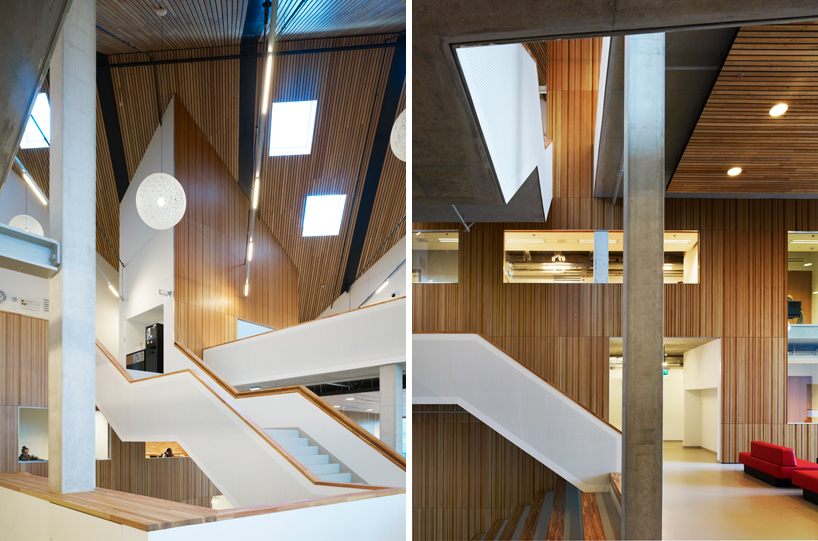 floating stairs connect several functions over various floors
floating stairs connect several functions over various floors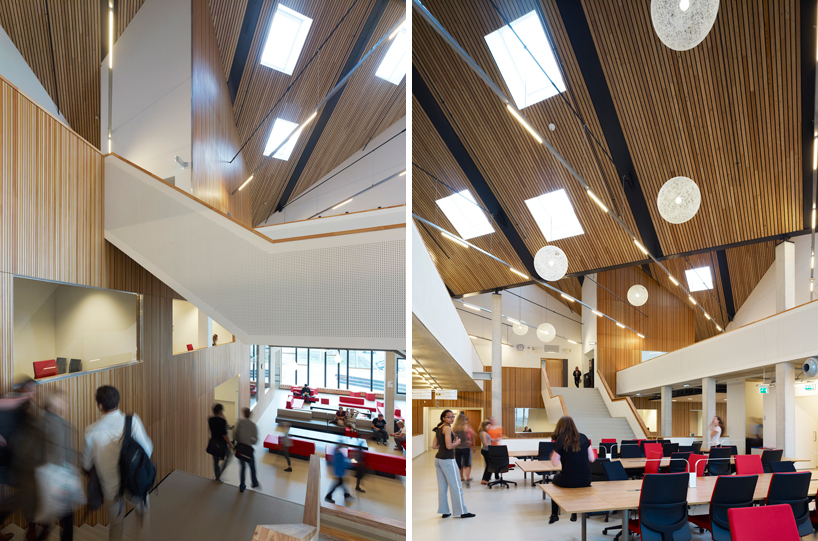
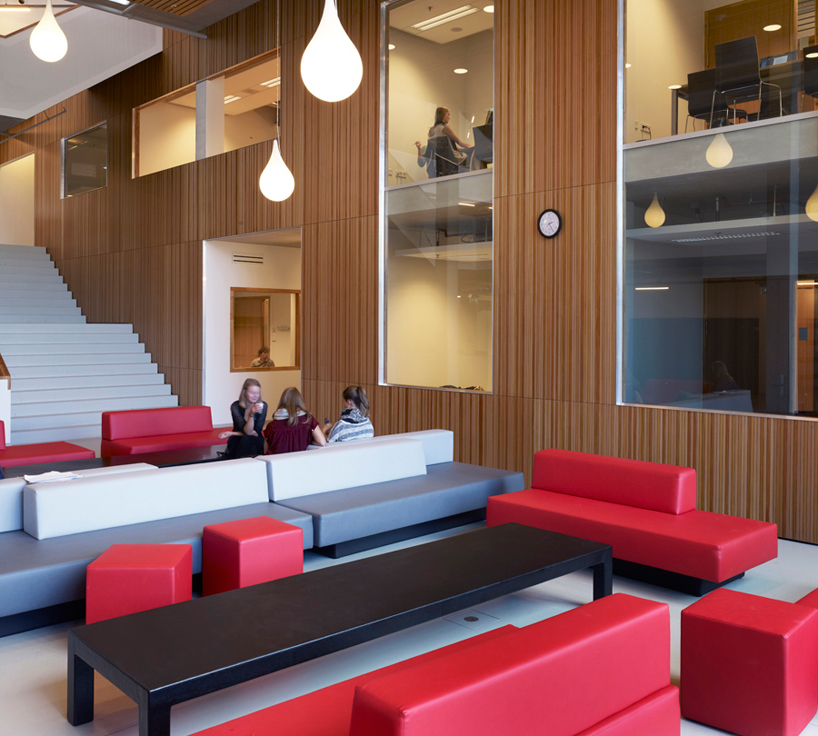 seating areas to accommodate groups of various sizes
seating areas to accommodate groups of various sizes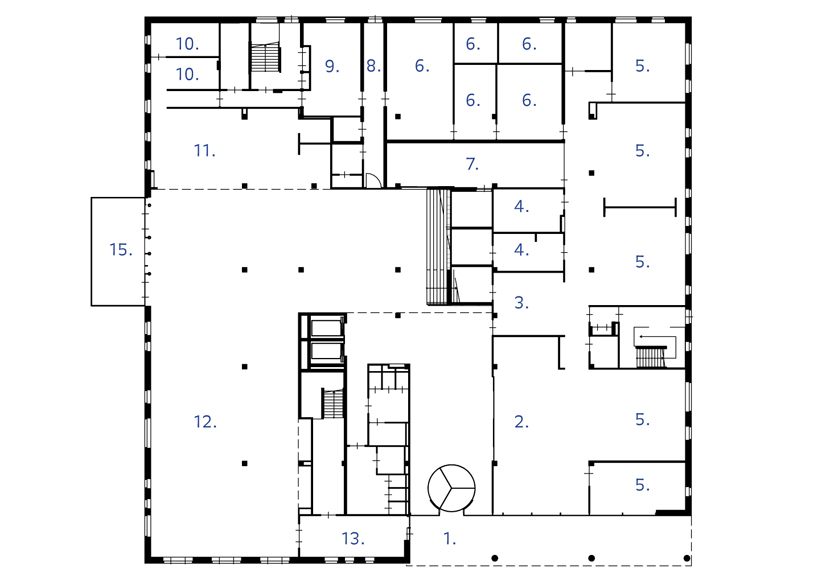 floor plane / level 0
floor plane / level 0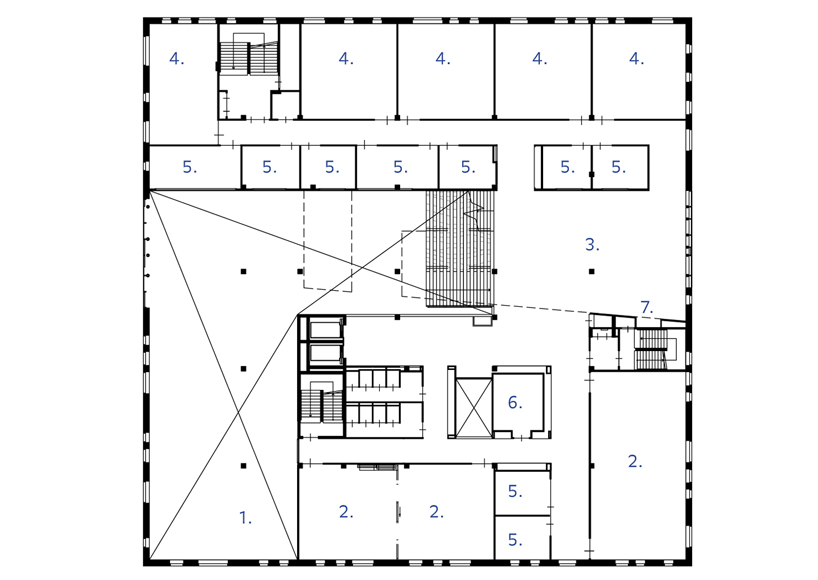 floor plan / level 1
floor plan / level 1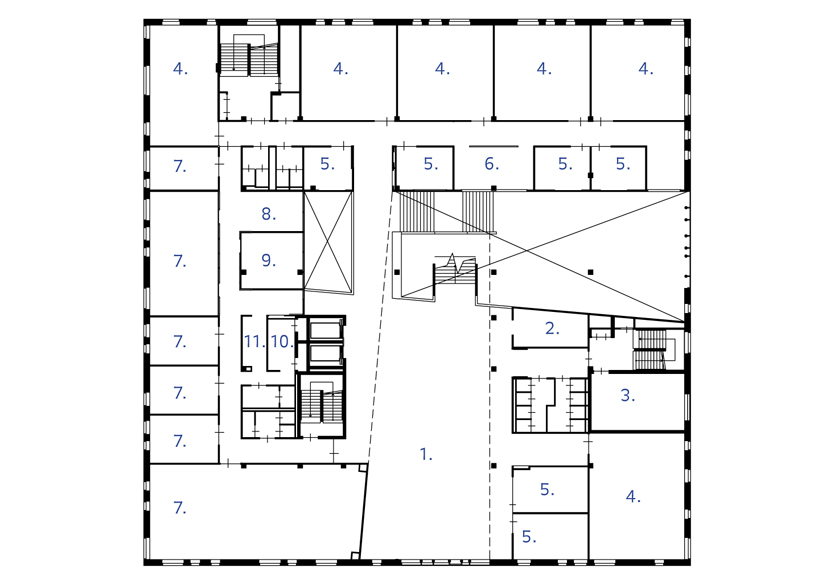 floor plan / level 2
floor plan / level 2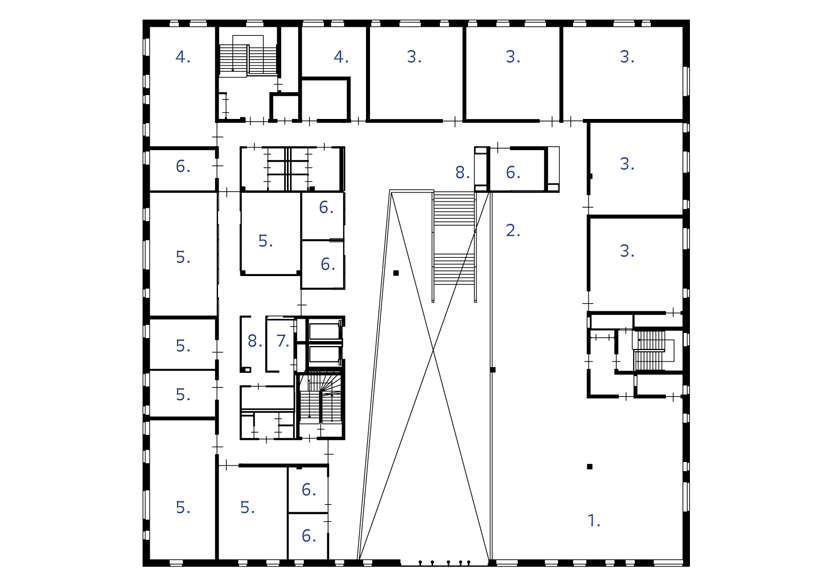 floor plan / level 3
floor plan / level 3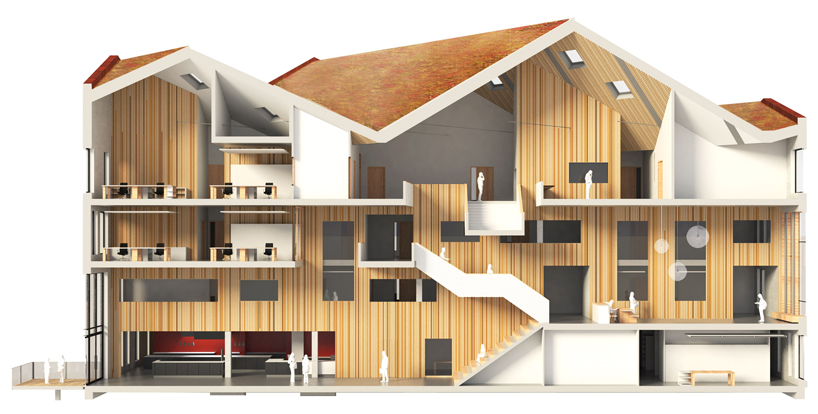 section
section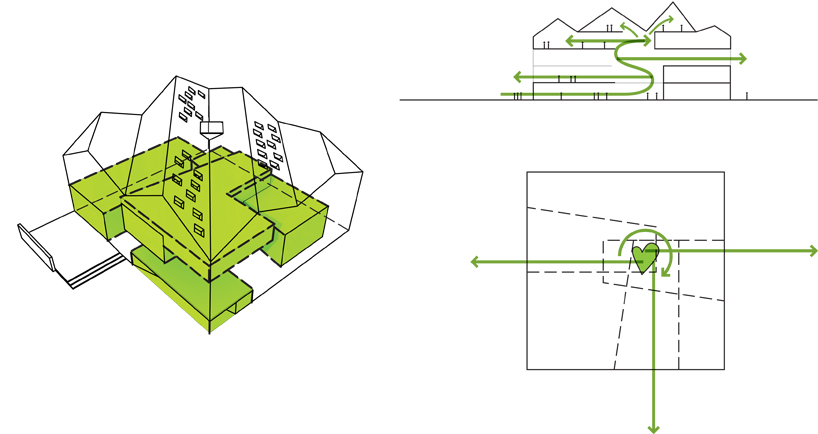 concept diagram
concept diagram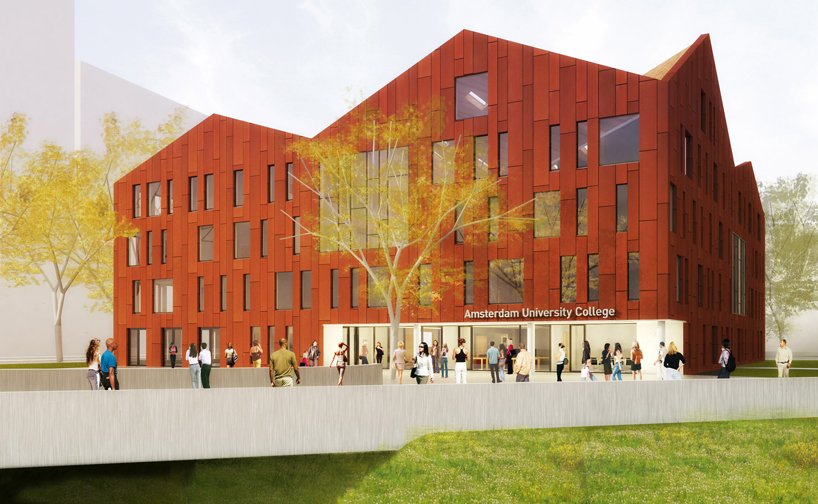 render
render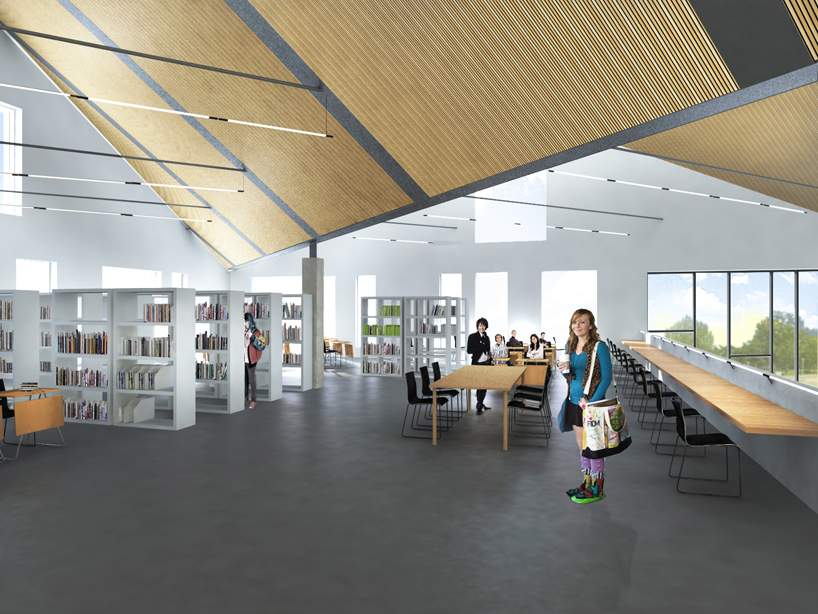 render
render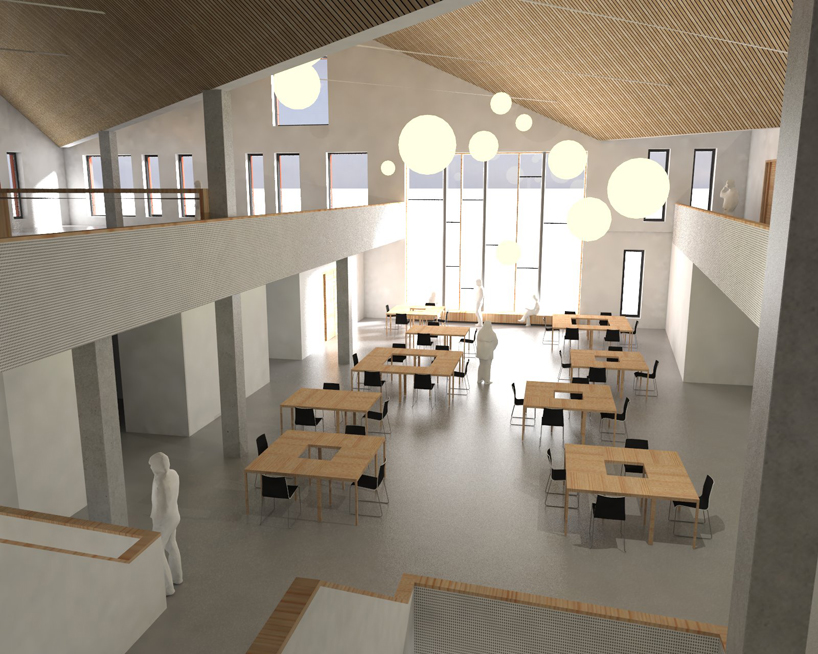 render
render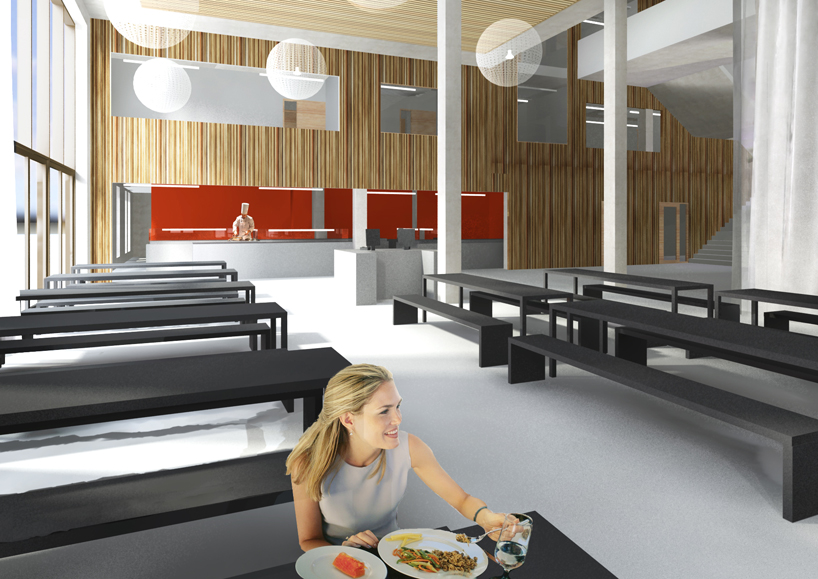 render
render render
render