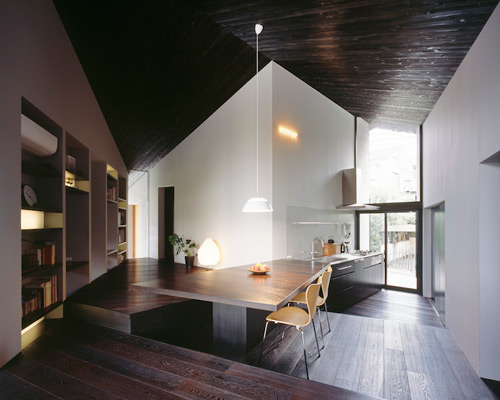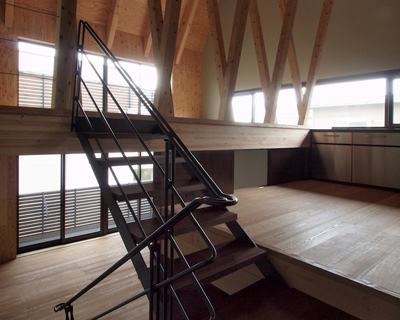angled planes of naruse house by MDS create spatial distortion
photo by masao nishikawa
all images courtesy of MDS
situated on a sloping site in a suburb of tokyo, the ‘naruse house’ is organized with a mixture of different axes, resulting in an irregular plan covered by a low-slope large gable roof. designed by architecture office MDS, the interior spaces are arranged with private rooms along the perimeter and a resulting central public area, composed of stepped levels in response to the topography. the angled walls and incline of the ceiling produce a perceived spatial distortion, which directs views towards openings to the outside.
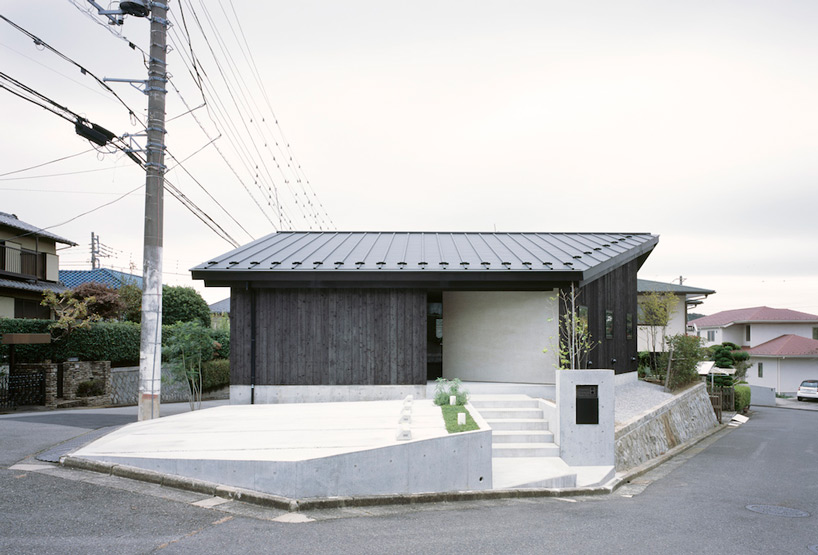
the low roof blends the house into its residential context
photo by masao nishikawa
in contrast to the dramatic and irregular spaces inside, the home reads as a typical gable-roof structure to blend with its residential context. parking spaces on the western side of the site pull the entry away from the street, while an outdoor patio faces the a small garden to the southeast.
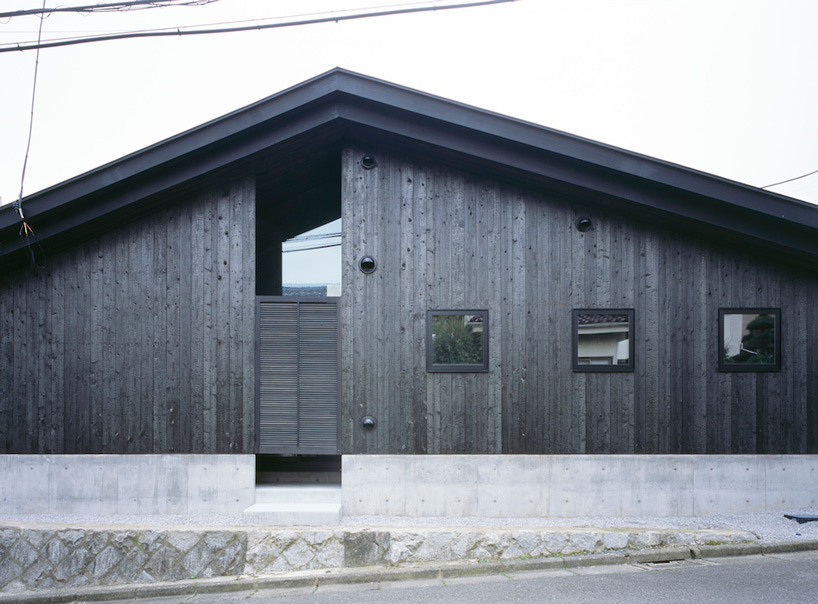
from the northern elevation, the house reads as a typical gable-roof structure
photo by masao nishikawa
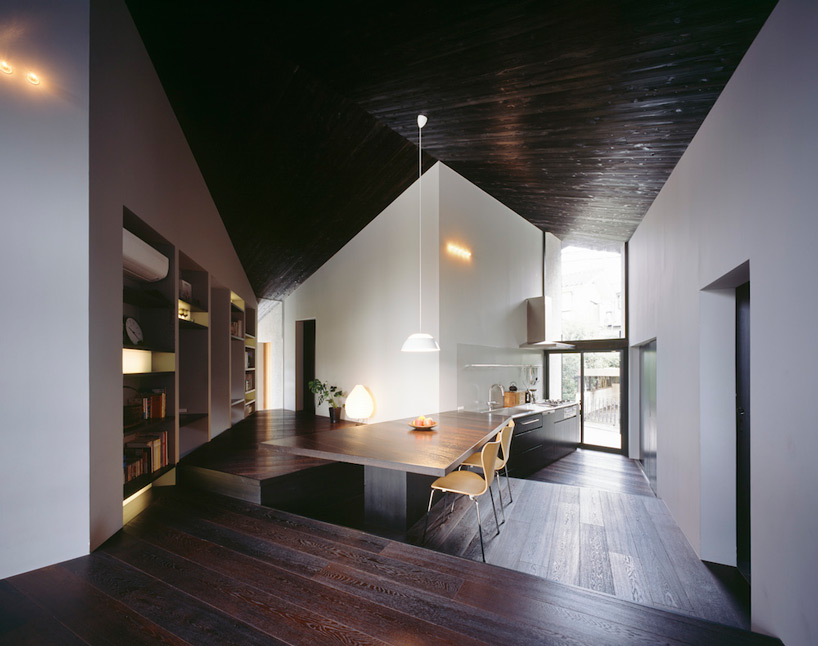
inside, diverging walls and the sloping ceiling direct spaces toward openings to the outside
photo by masao nishikawa
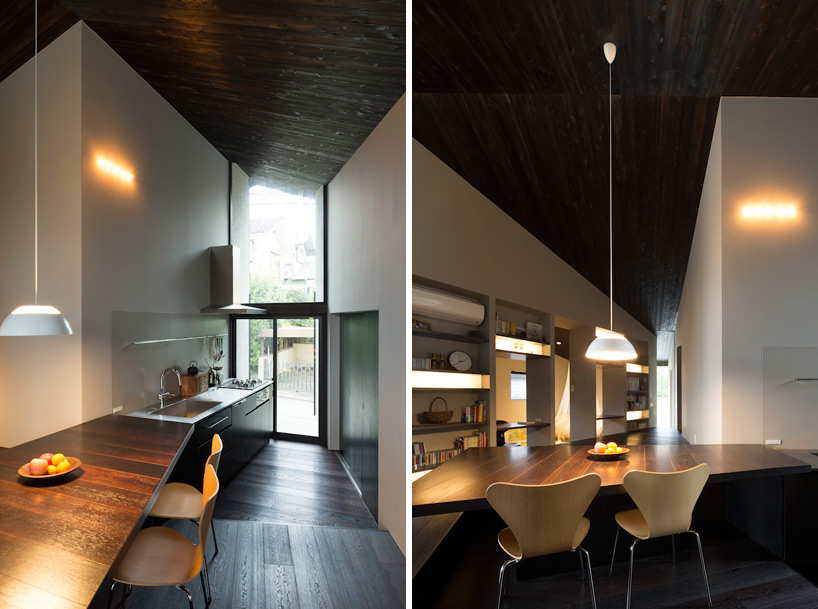
photos by masao nishikawa
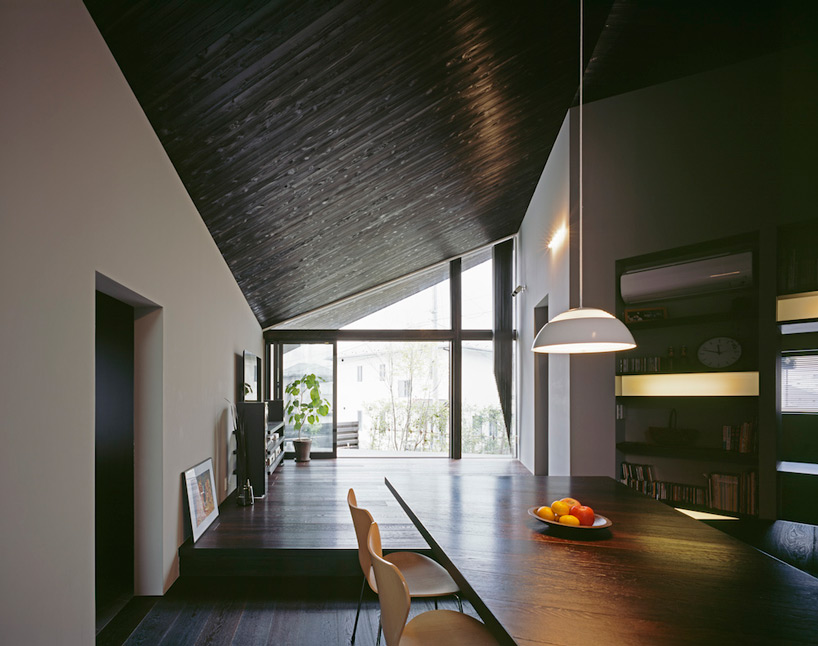
a large window façade opens toward the house’s garden to the southeast
photo by masao nishikawa
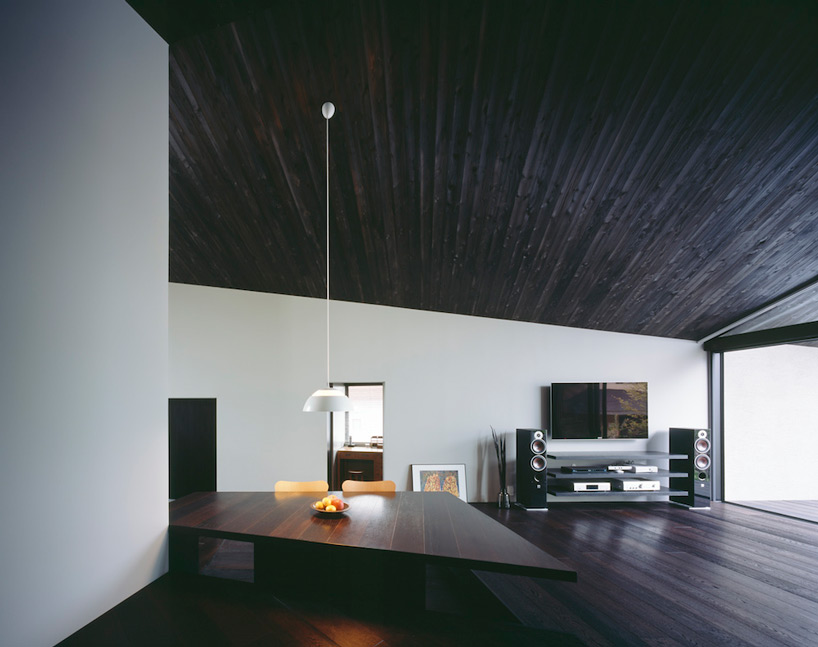
dark-stained wood floors and ceilings contrast the home’s white walls
photo by masao nishikawa
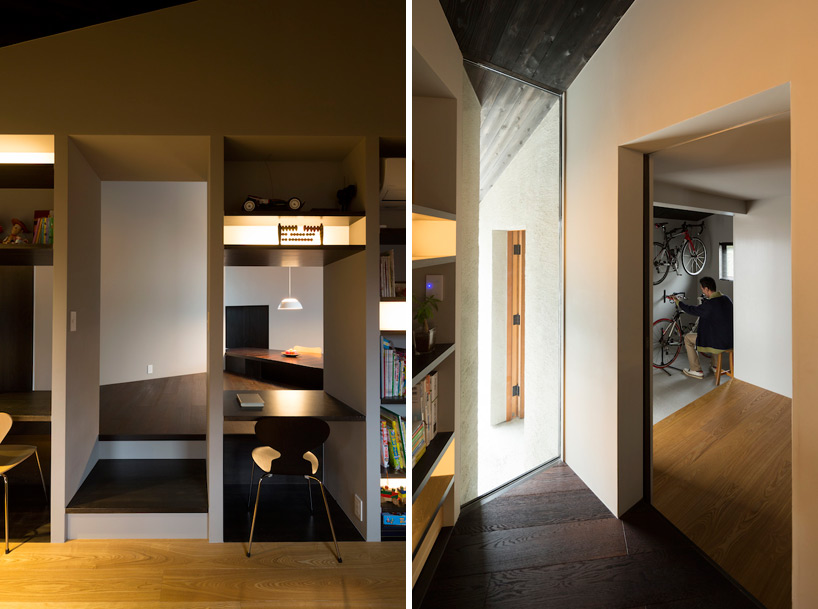
(left) desks and shelves are integrated into a thickened wall
(right) view through entry threshold
photos by masao nishikawa
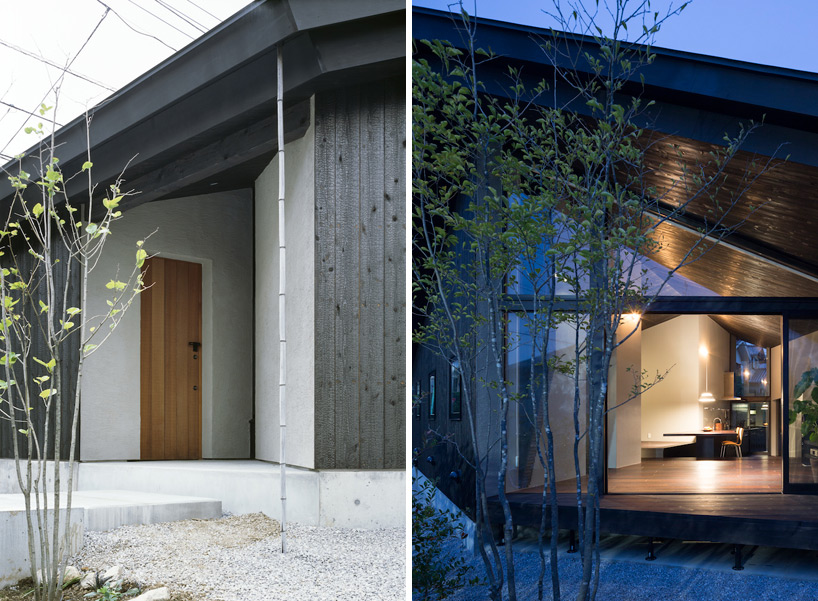
(left) the home’s entry is tucked away into a recess in the façade
(right) large sliding doors connect the living room with an outdoor deck
photos by masao nishikawa
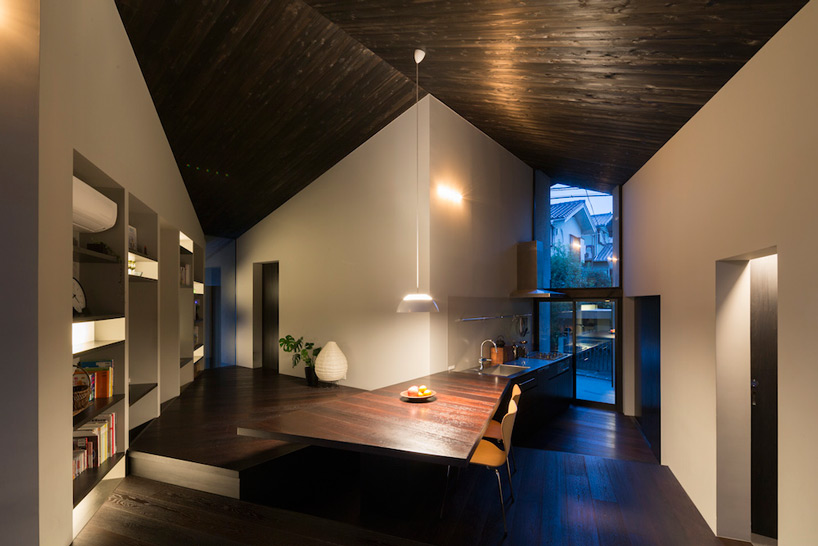
photo by masao nishikawa
![]()




project info:
location: machida, tokyo
date of completion: 2013
principal use: residence
structure: wood
site area: 229.84 sqm
total floor area: 94.91 sqm
architecture: kiyotoshi mori & natsuko kawamura / MDS
photography: masao nishikawa
materials:
exterior finish: yakisugi
roof: galvanized color steel sheet standing-seam roofing
floor: oak flooring
wall: acrylic emulsion paint + plaster board
ceiling: cedar board upright paneling + OSCL
