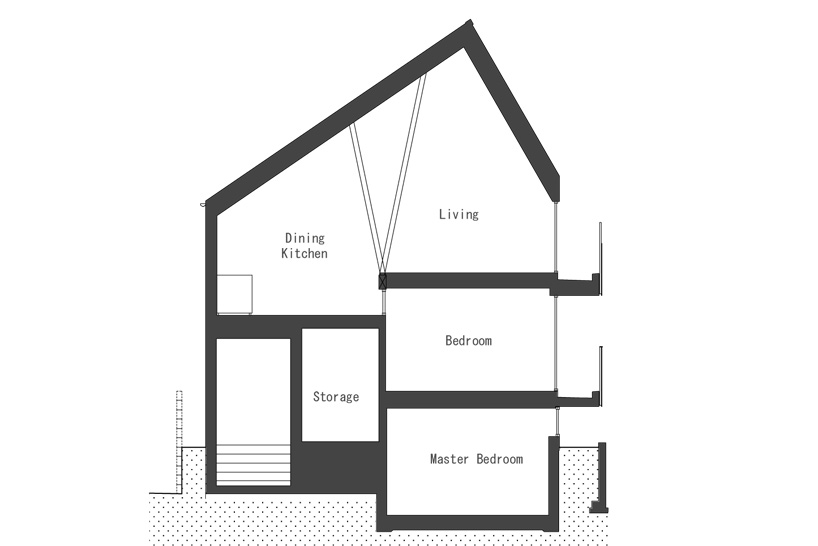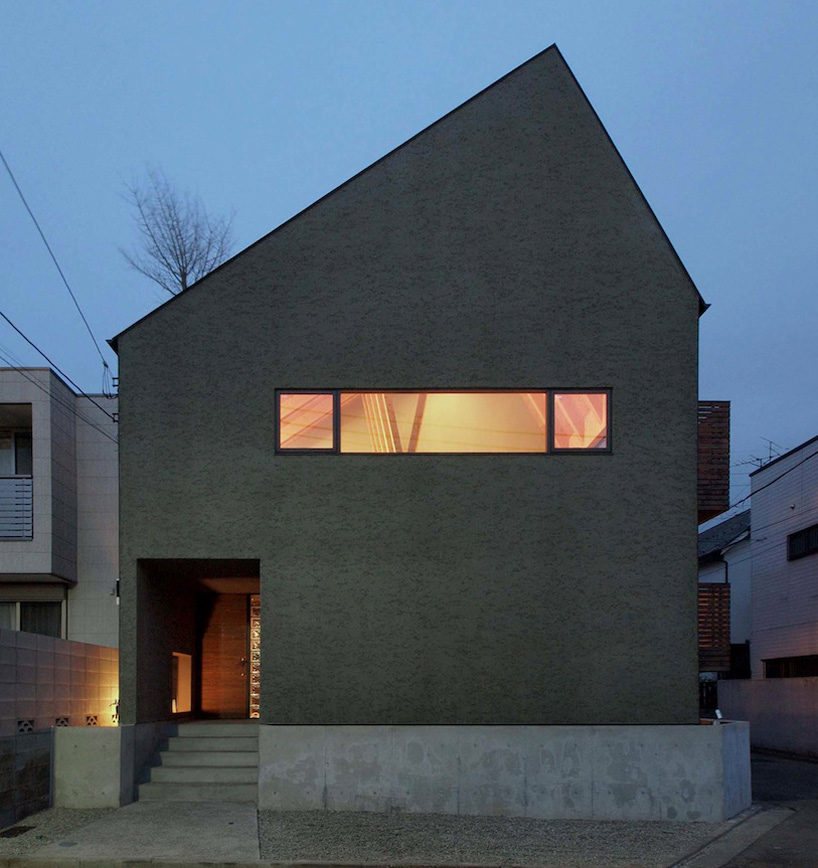‘fukasawa house’ by MDS, tokyo, japanimage © kiyotoshi mori & natsuko kawamura / MDSall images courtesy of MDS
the ‘fukasawa house’ in tokyo is located on a small corner site, which meant that horizontal expansion would not be possible to accommodate theclient’s spatial needs. japanese studio MDS therefore responded to the challenge by designing vertically instead. the timber frame structure is elevated upon a one meter high reinforced concrete plinth that creates a semi-basement containing the master bedroom. the apex of the roof reaches to the very limit of residential height restrictions and the canopy is gabled to express a more sensible scale from street level. a single staircase windsthrough the entire volume, servicing the various half-levels that branch out from the single point. each mezzanine houses an individual function in an open plan that allows each floor to communicate visually. from the interior, the house reads as a single space with rich-toned wood panels wrapping along an entire axis, accented by the exposed structure. the central V shaped columns help support the roof plane and add a unique character to the inside of the space, with integrated lights in the joists.
 primary vertical circulationimage © kiyotoshi mori & natsuko kawamura / MDS
primary vertical circulationimage © kiyotoshi mori & natsuko kawamura / MDS
 half levels open to one anotherimage © kiyotoshi mori & natsuko kawamura / MDS
half levels open to one anotherimage © kiyotoshi mori & natsuko kawamura / MDS
 image © kiyotoshi mori & natsuko kawamura / MDS
image © kiyotoshi mori & natsuko kawamura / MDS
 kitchen level image © kiyotoshi mori & natsuko kawamura / MDS
kitchen level image © kiyotoshi mori & natsuko kawamura / MDS
 top levelimage © kiyotoshi mori & natsuko kawamura / MDS
top levelimage © kiyotoshi mori & natsuko kawamura / MDS
 V shaped columns delineate the edge of the floor to support the roofimage © kiyotoshi mori & natsuko kawamura / MDS
V shaped columns delineate the edge of the floor to support the roofimage © kiyotoshi mori & natsuko kawamura / MDS
 image © kiyotoshi mori & natsuko kawamura / MDS
image © kiyotoshi mori & natsuko kawamura / MDS
 image © kiyotoshi mori & natsuko kawamura / MDS
image © kiyotoshi mori & natsuko kawamura / MDS
 lights embedded within the joistsimage © kiyotoshi mori & natsuko kawamura / MDS
lights embedded within the joistsimage © kiyotoshi mori & natsuko kawamura / MDS
![]()
 floor plan / level 0
floor plan / level 0
 floor plan / level 1
floor plan / level 1
 floor plan / level 2
floor plan / level 2
 section
section
project info:
architecture : kiyotoshi mori & natsuko kawamura / mds photography : kiyotoshi mori & natsuko kawamura / mds
location : setagaya-ku,tokyodate of completion : 2011principal use : residence structure : wood + reinforced concretesite area : 75.20 m2total floor area : 94.82 m2 (35.40 m2/1f, 39.74 m2/2f, 18.87m2/b1f)
exterior finish : plastererroof : galvanized color steel sheet standing-seam roofingfloor : oak flooringwall : acrylic emulsion paint + plaster boardceiling : acrylic emulsion paint + plaster board










