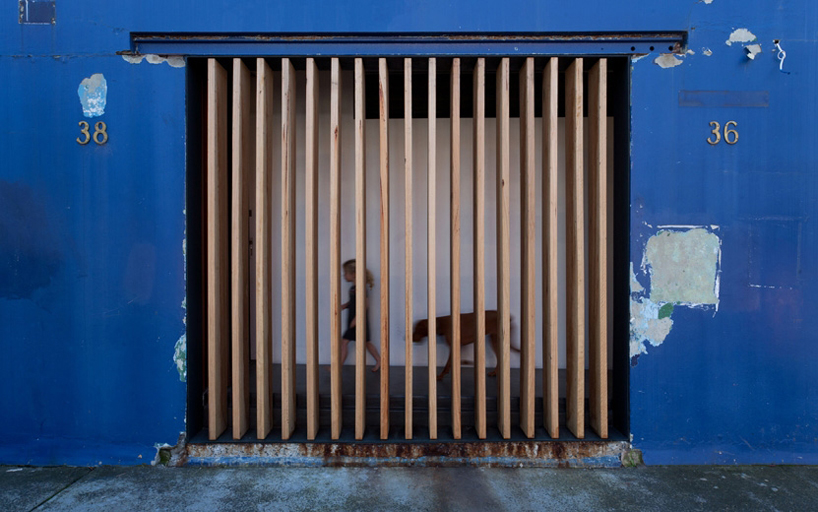‘warehouse conversion’ by MCK architectsimage © douglas frost
converted to from a warehouse to a three-level residence by australian MCK architects, the existing two-story industrial space is is retained and adapted to the new home which includes a 30 foot high-void running parallel to the length of the site. the inclusion of a floating cellar and a rooftop vegetable garden complements the uses of natural materials – which is also seen in the facade entry with a contrasting rugged concrete exterior that previews the traversing interior hallway leading to the main kitchen and living space.

living space / kitchen viewimage © douglas frost
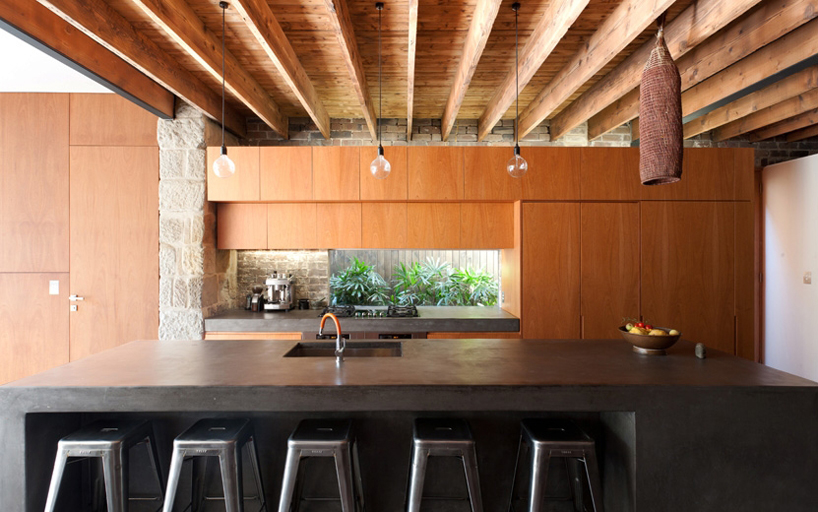 kitchen spaceimage © douglas frost
kitchen spaceimage © douglas frost
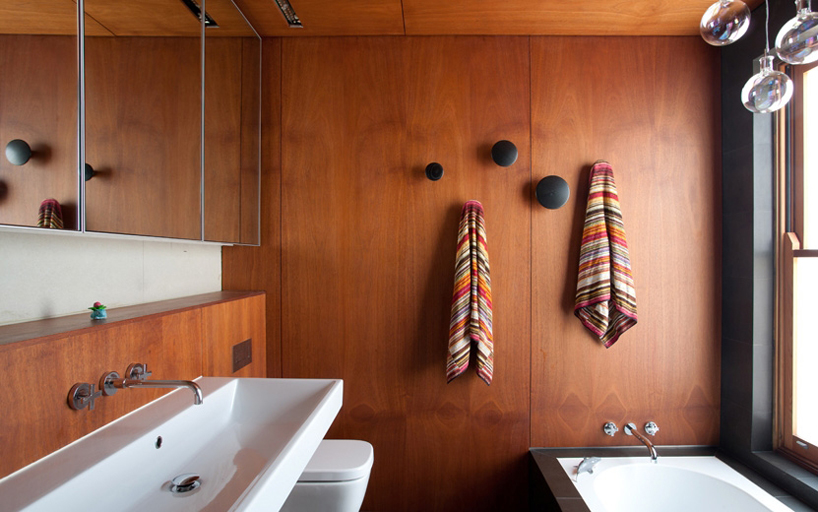
bathroom detailimage © douglas frost
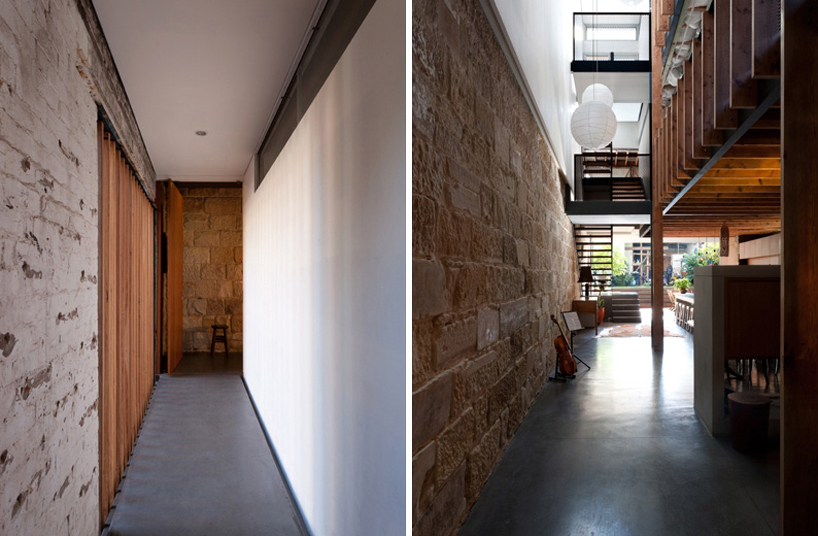
(left) traversing hallway with view to the exterior, (right) view leading to the main kitchen and living areaimage © douglas frost
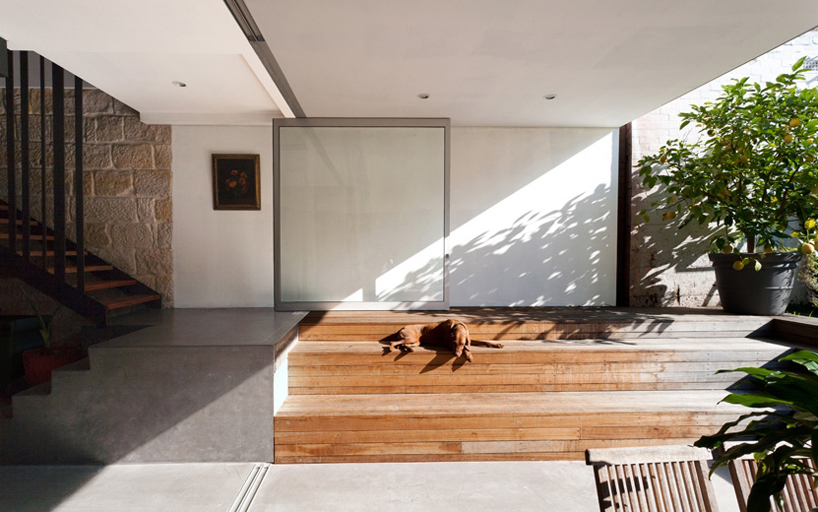
garden patioimage © douglas frost
project information:
architect: MCK architects
builder: PS buildingproject manager: simon robinsonstructural engineer: simpson design associateshydraulic engineer: ITMsurveyor: eric scerri + associatesheritage consultant: urbis
